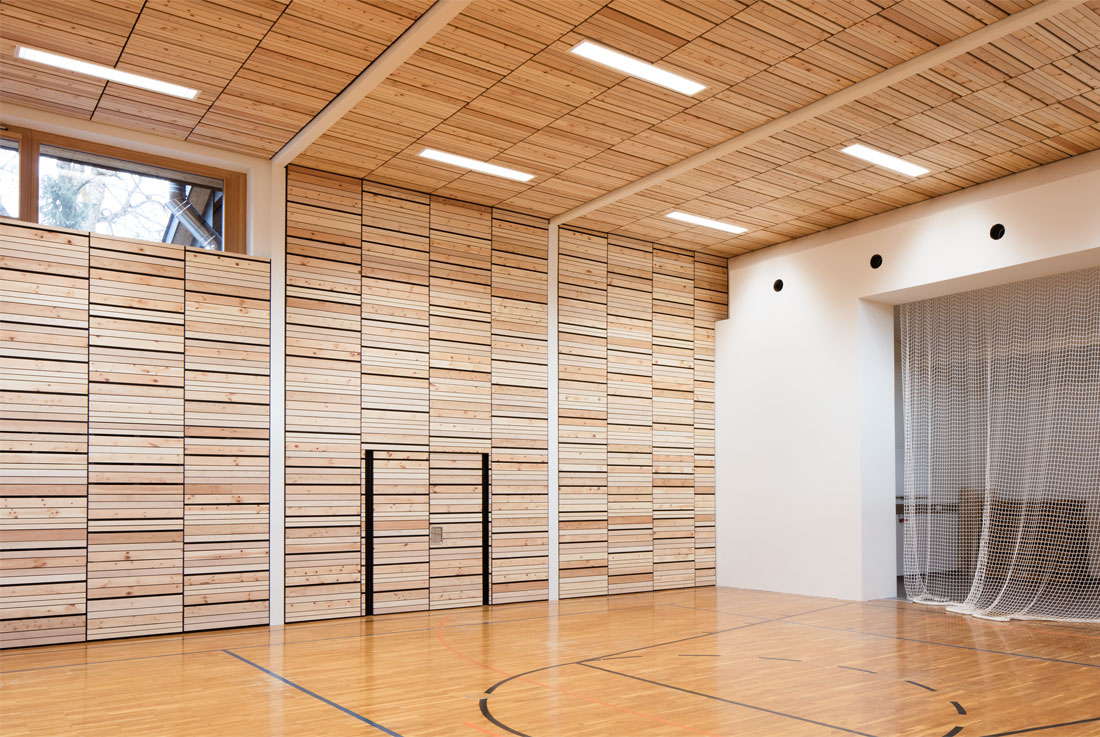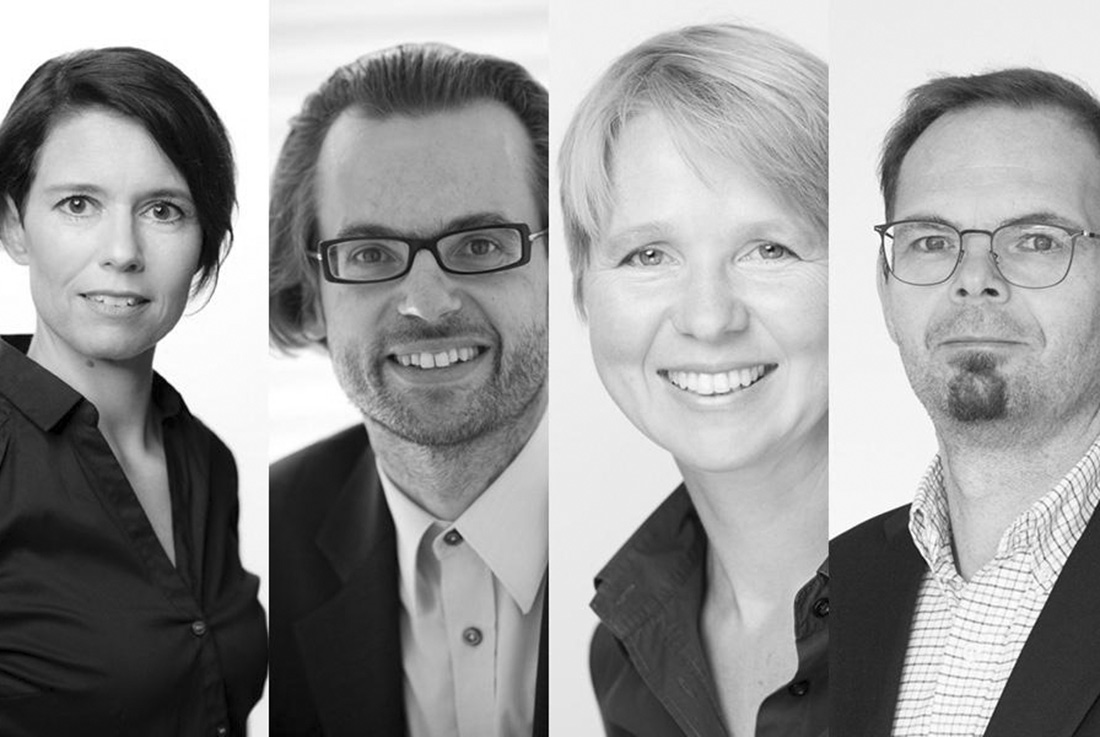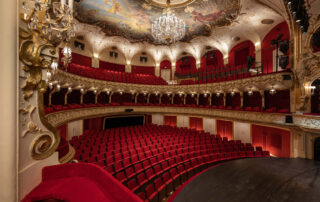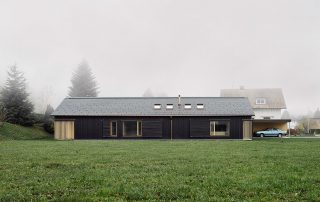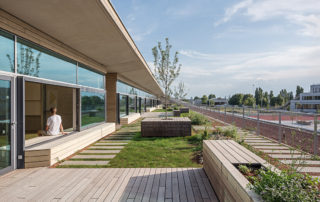The school in Guttaring was built in 1885 (the multi-purpose hall was added in 1985). The spatial and material UPGRADE of the multifunctional learning rooms to WOOD and LEARNING WORLDS ensure the unmistakable trademark of the project. WOOD CLASSES – A major goal of the “Mustersanierung” was to create a natural environment in the school based on the use of the regional, natural raw material wood without chemical treatment. This interior quality, which results from the material WOOD from the region in connection with the historically protected building, represents the unmistakable innovative – you would almost think unique – character of the present project. Four classrooms, as well as the group and bedroom of the kindergarten and the room used for day care, were designed with the material wood. The overall concept consists of WOOD floor, WOOD ceiling and wall fittings in WOOD and is made of a different type of wood in each of the 6 rooms.
What makes this project one-of-a-kind?
– Ecologically sustainable
– Dealing with the old building
– Modern education for rural areas
– Healthy rooms for students
– The project was carried out as part of the program from the klimafond and klima active gold certified
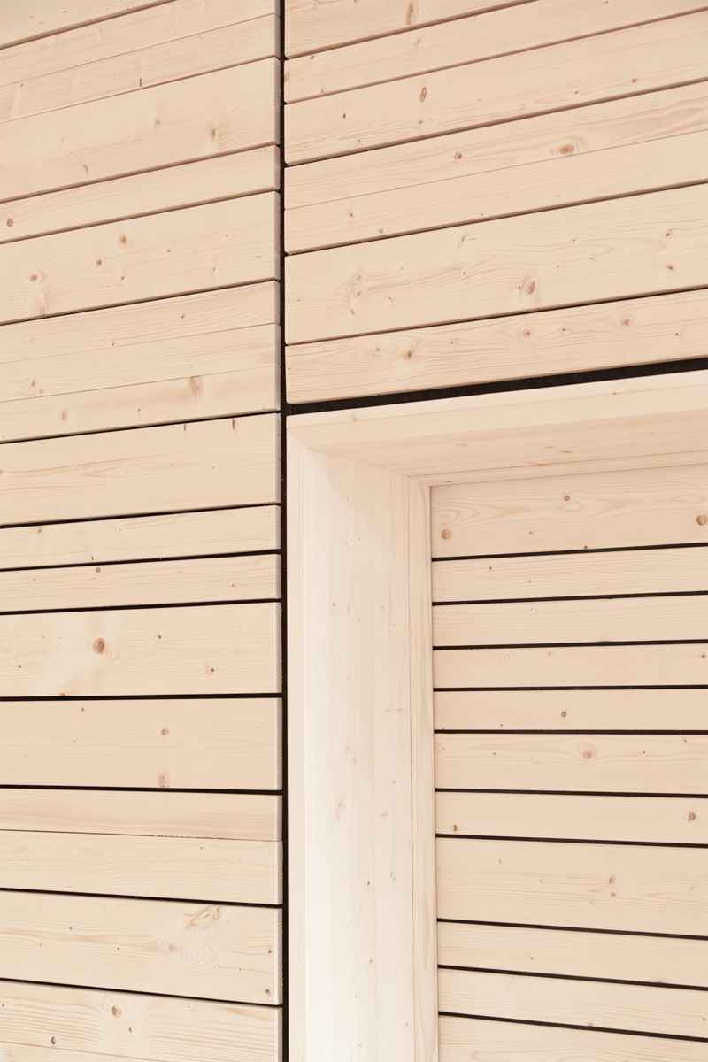
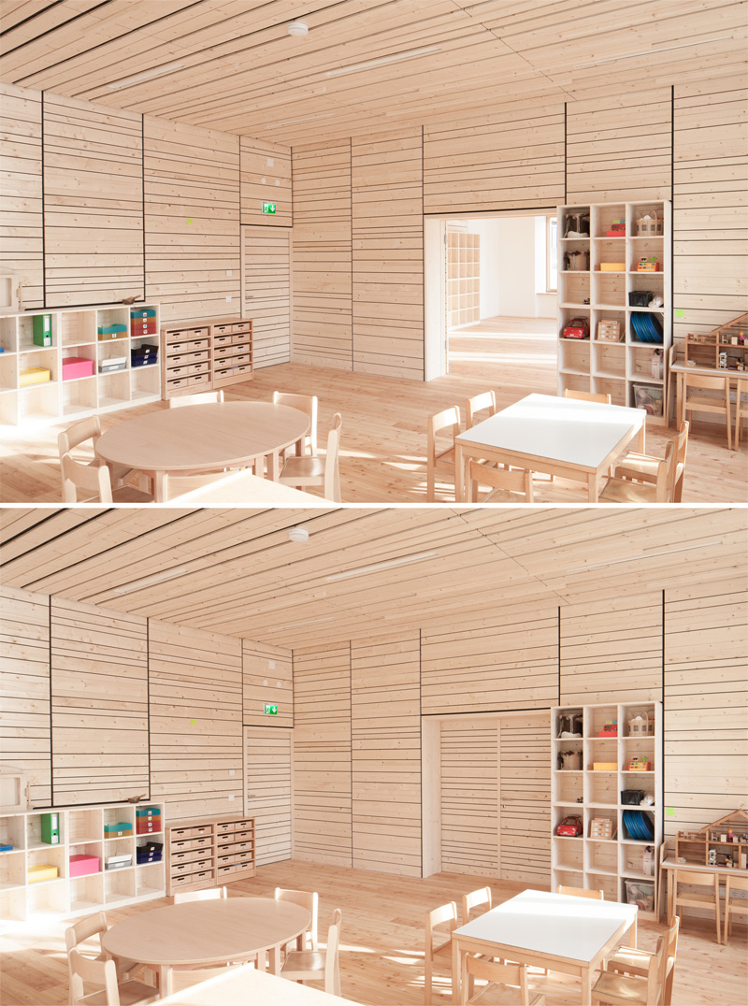
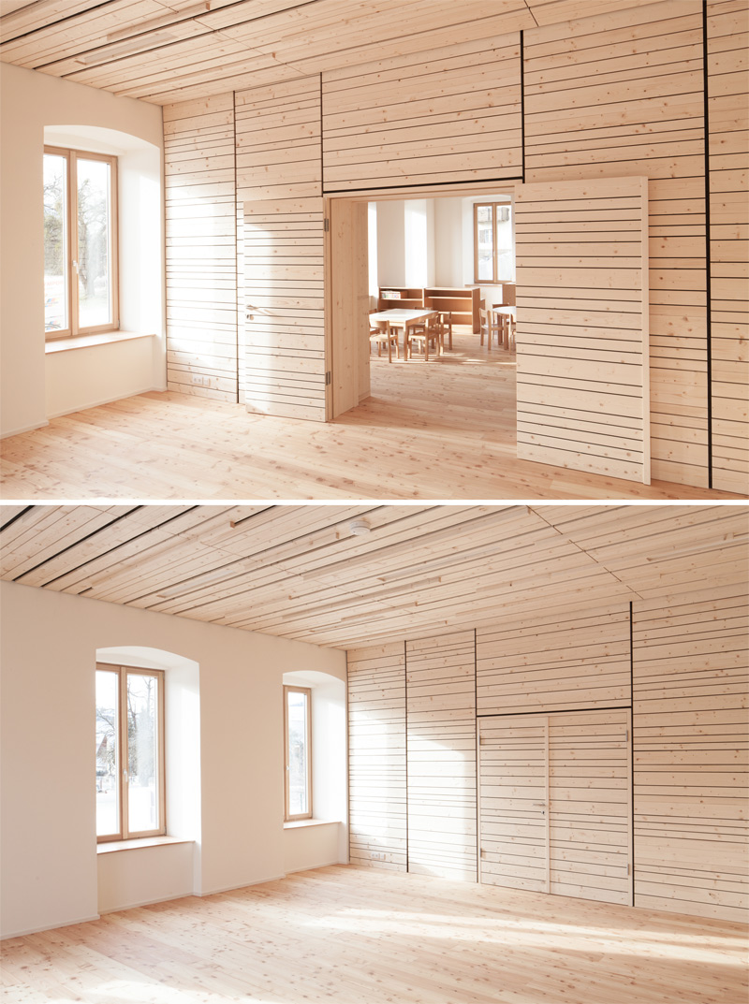
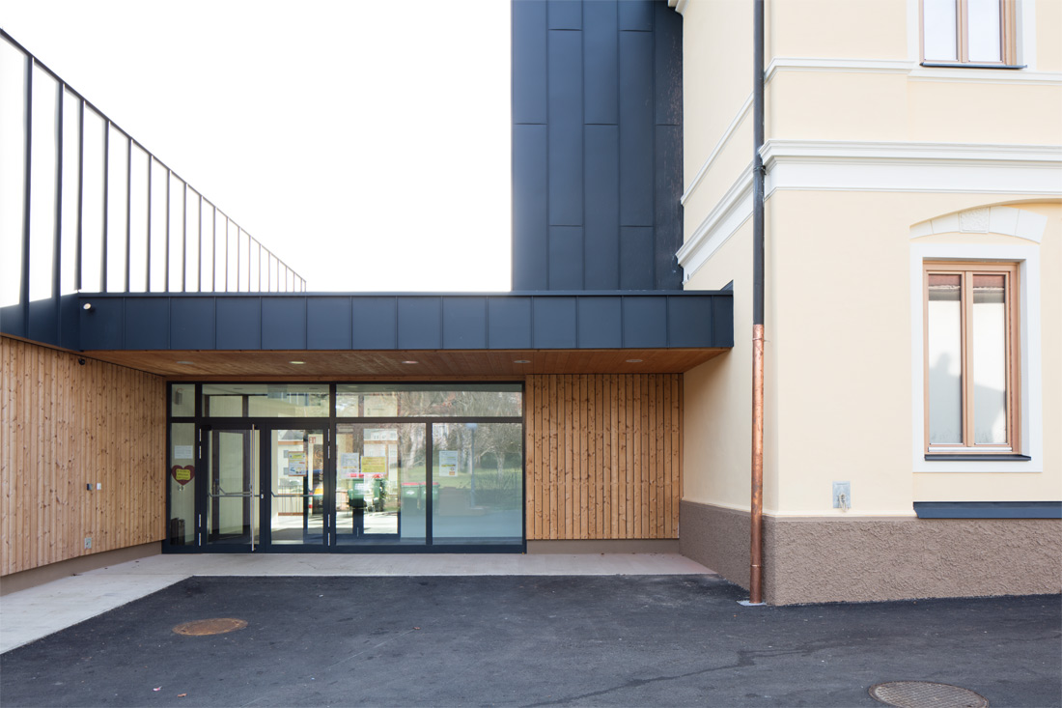
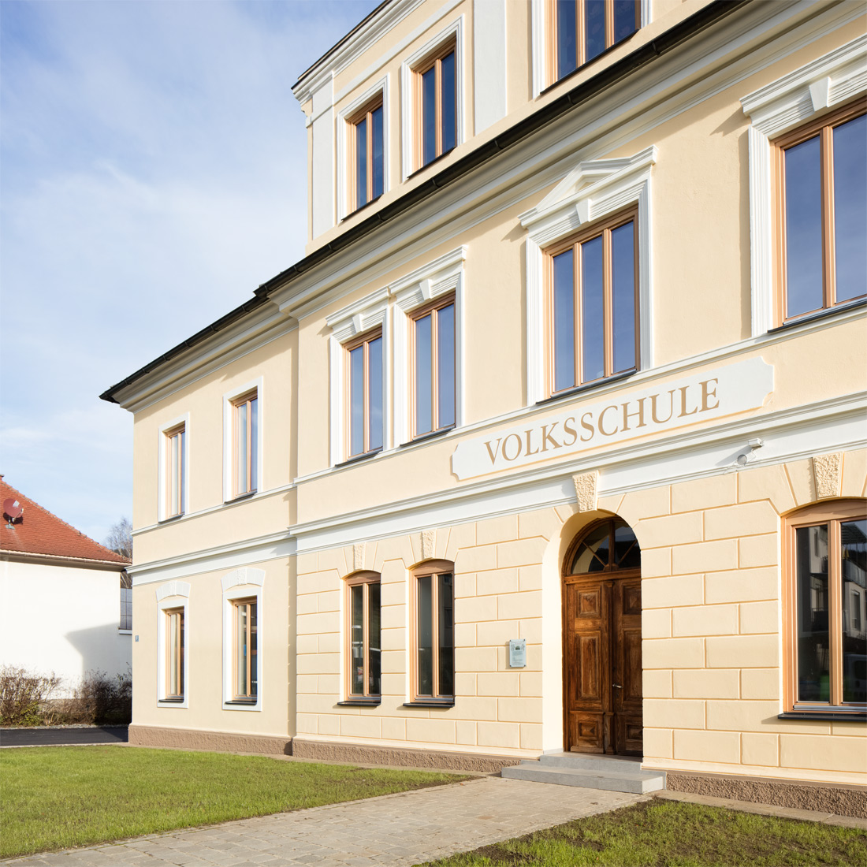
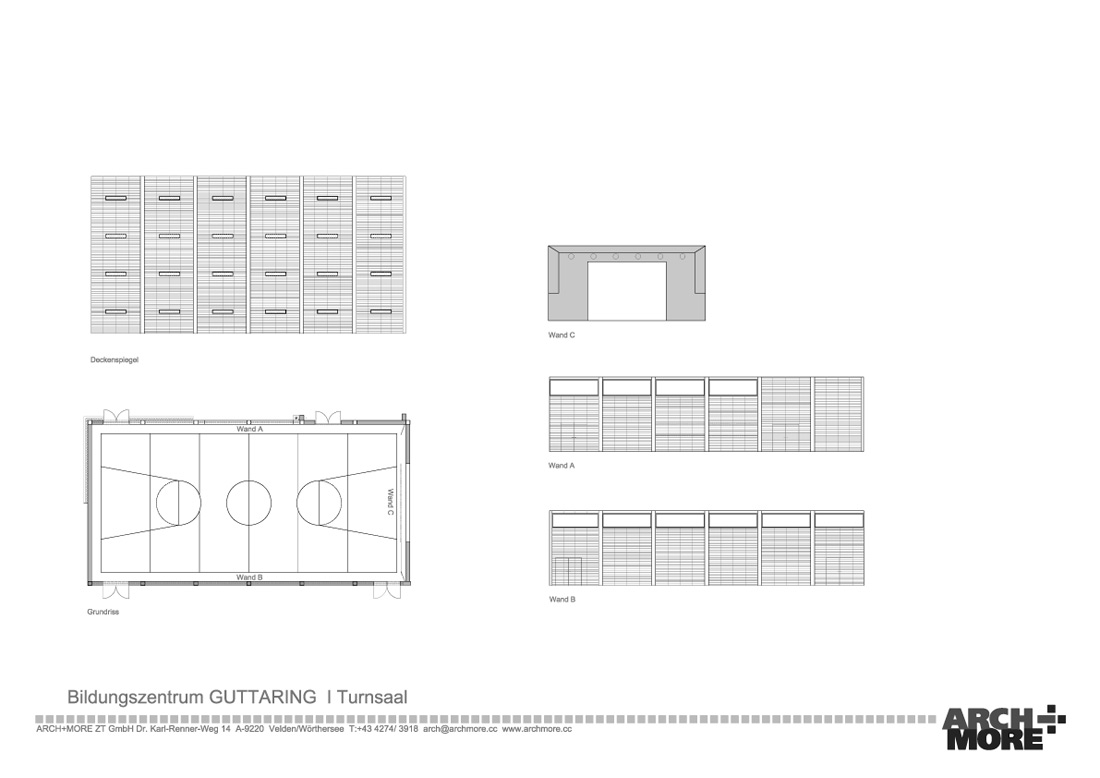
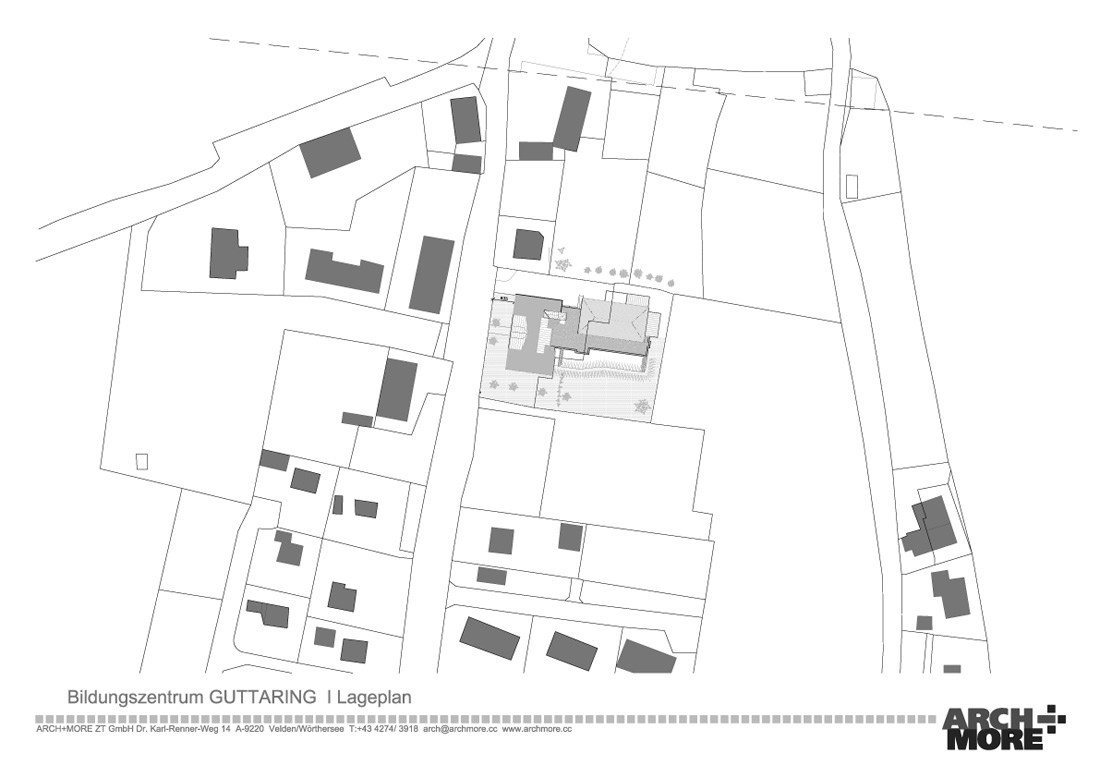
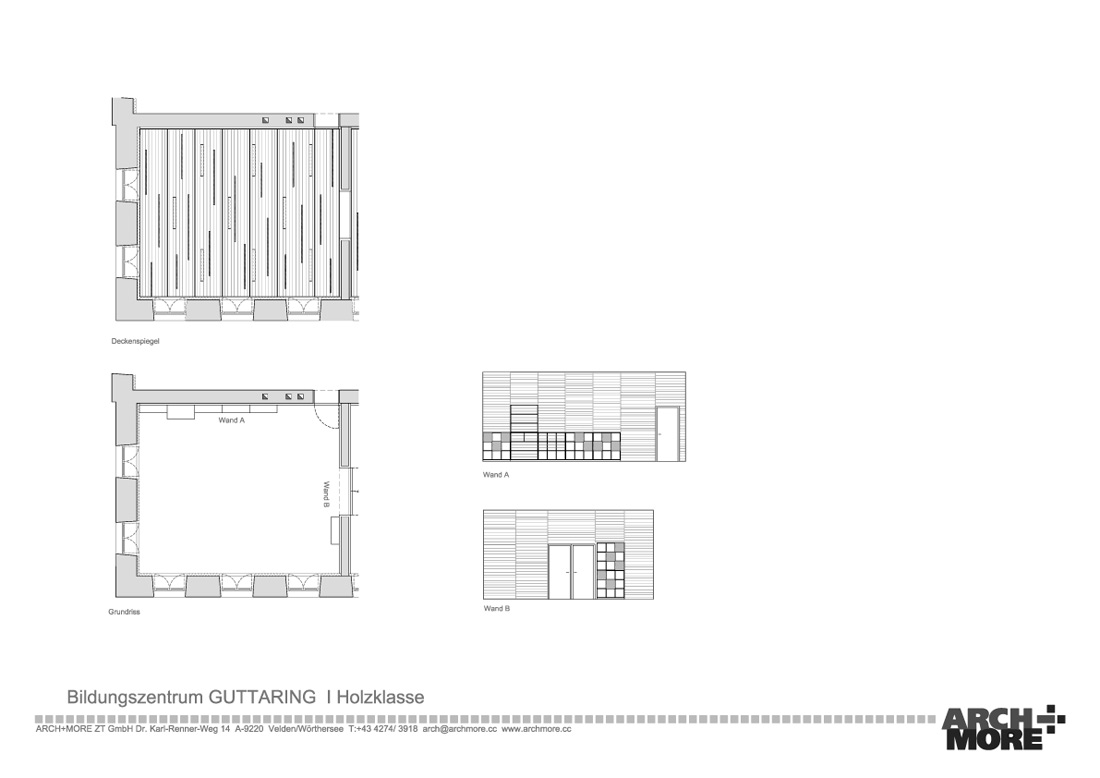
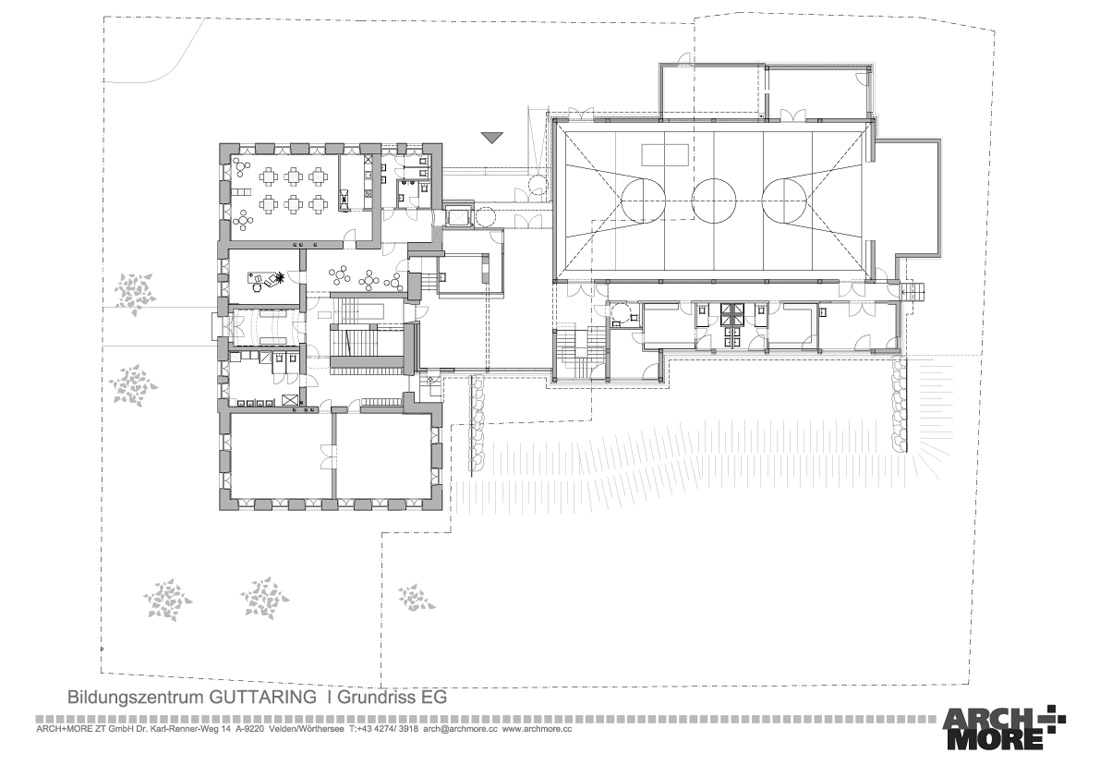
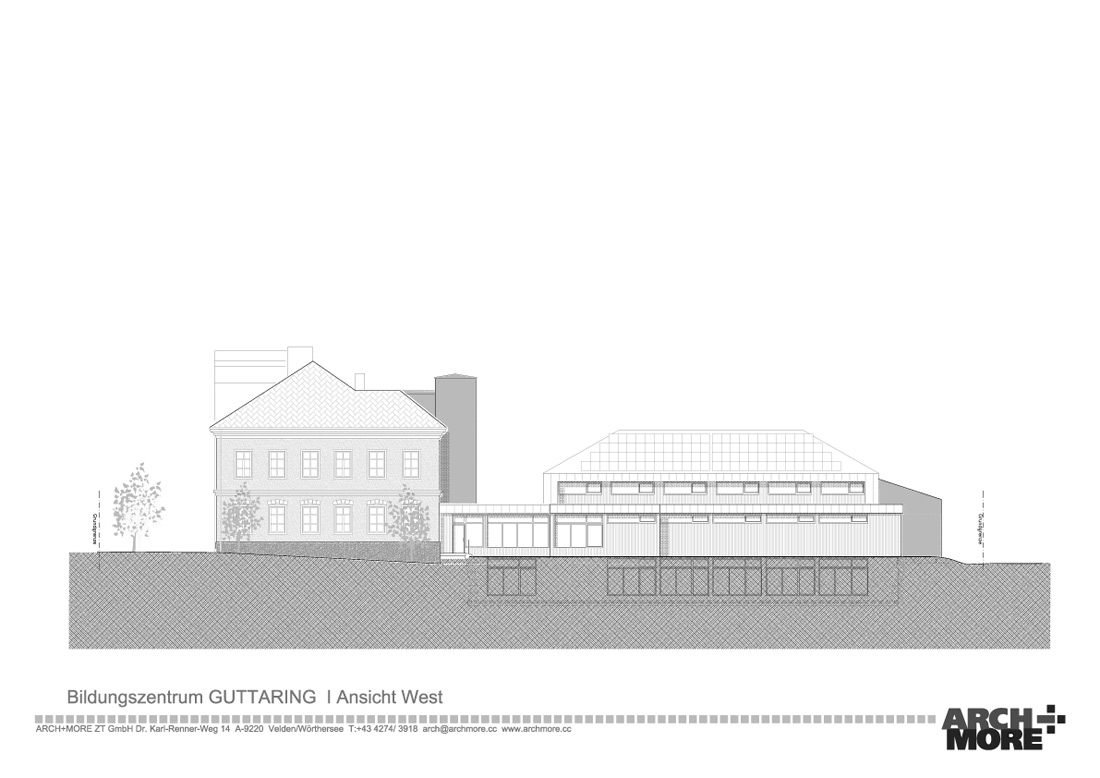

Credits
Architecture
ARCH+MORE ZT GmbH; Gerhard Kopeinig
Client
Marktgemeinde Guttaring
Year of completion
2019
Location
Guttaring, Carinthia, Austria
Photos
ARCH+MORE; Stefan Rasinger
Project Partners
Main contractor
Tischlerei Prasser GmbH
Other contractors
KM-Bau GmbH, helohaus – Das Fertighaus GmbH, Rudolf Kandussi Dachdeckungs-GesmbH, Metallbau Selinger GmbH, Kuban GmbH, Schuhmacher Bau GmbH, Honeywell Building Solutions Austria, Elektrotechnik Josef Polka GmbH, Hans Friedrich Smolle, Müller Fenstertechnik GmbH, Greile Rudolf Installationen, Trügler Raumausstattung GmbH & Co KG, Fliesen Dolzer&Partner OG,



