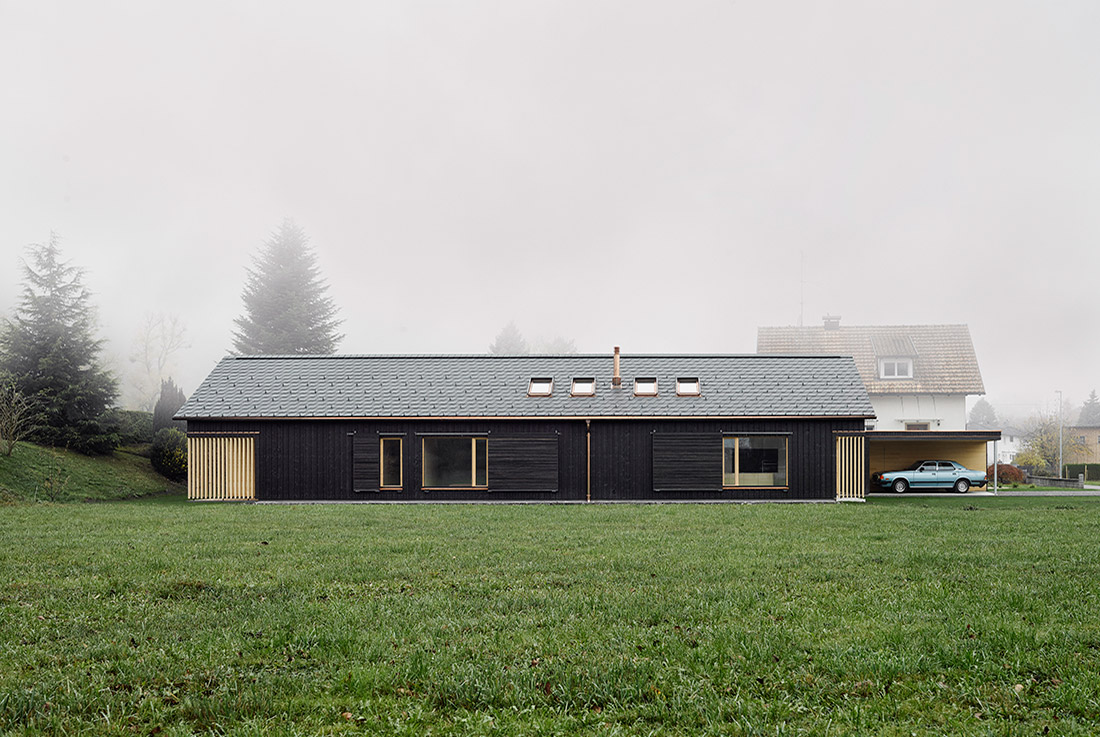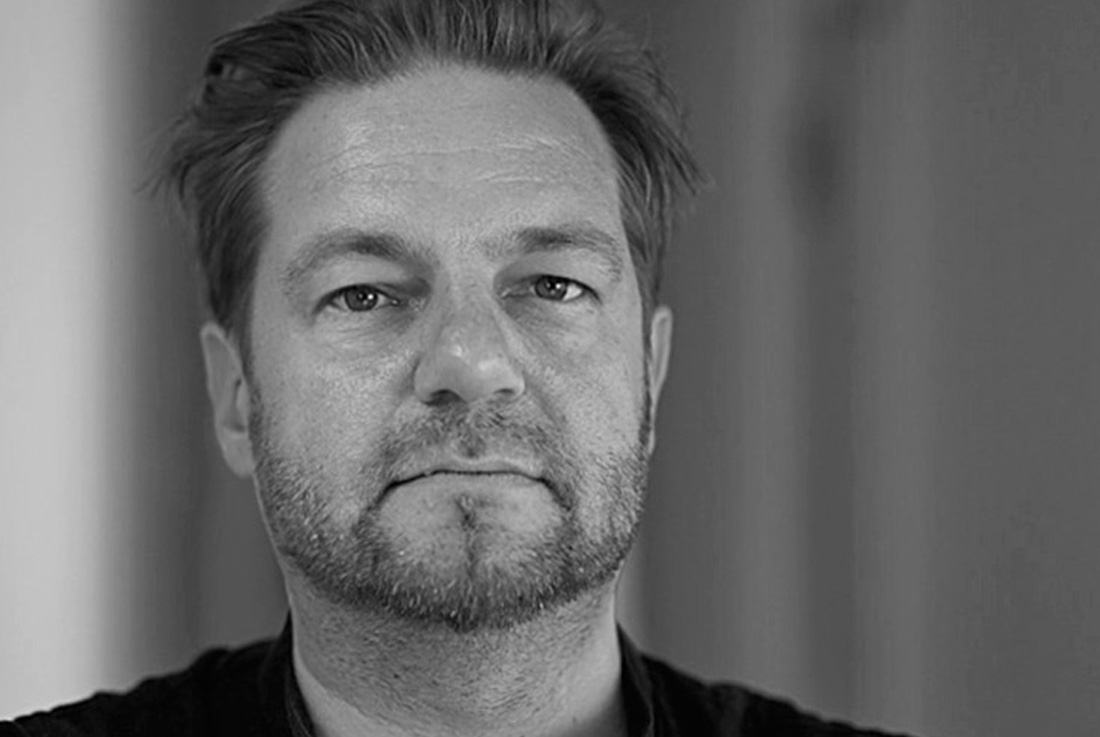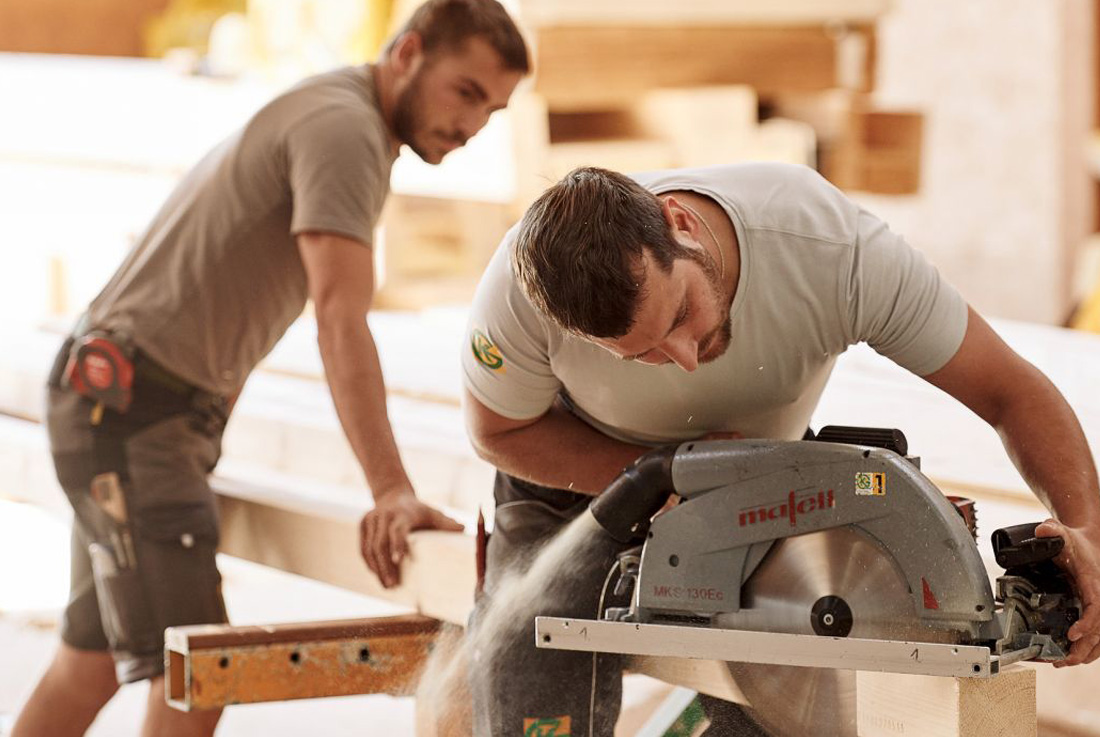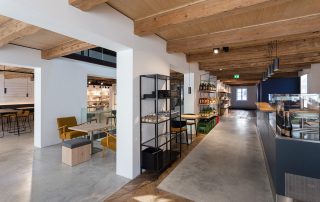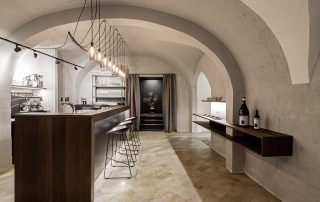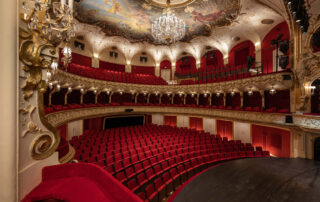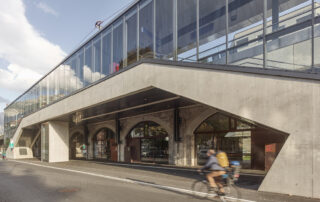The private house Z|F with a total area of 114 sqm is situated in the meadows of the old Rhine, close to the Swiss border. The plots in this area are very large and almost require are compression. The elongated building continues the existing loose family house formation.
There was a strong wish by the client – to have a direct environmental reference from every Room. This was answered by a one-storey building to have an immediate link to the garden from each room. The internal organization and the window openings depend strongly on the sun run and the daily routine of its residents. Due to the linear arrangement of the rooms, pure corridors could be almost avoided. The living and the dining rooms are centrally located. They open to the west via floor to ceiling high glazing to the garden. Both of the rooms are gable-high with a warm wooden ceiling. The integrated loggias and terraces link the house with its surroundings and create valuable retreats.
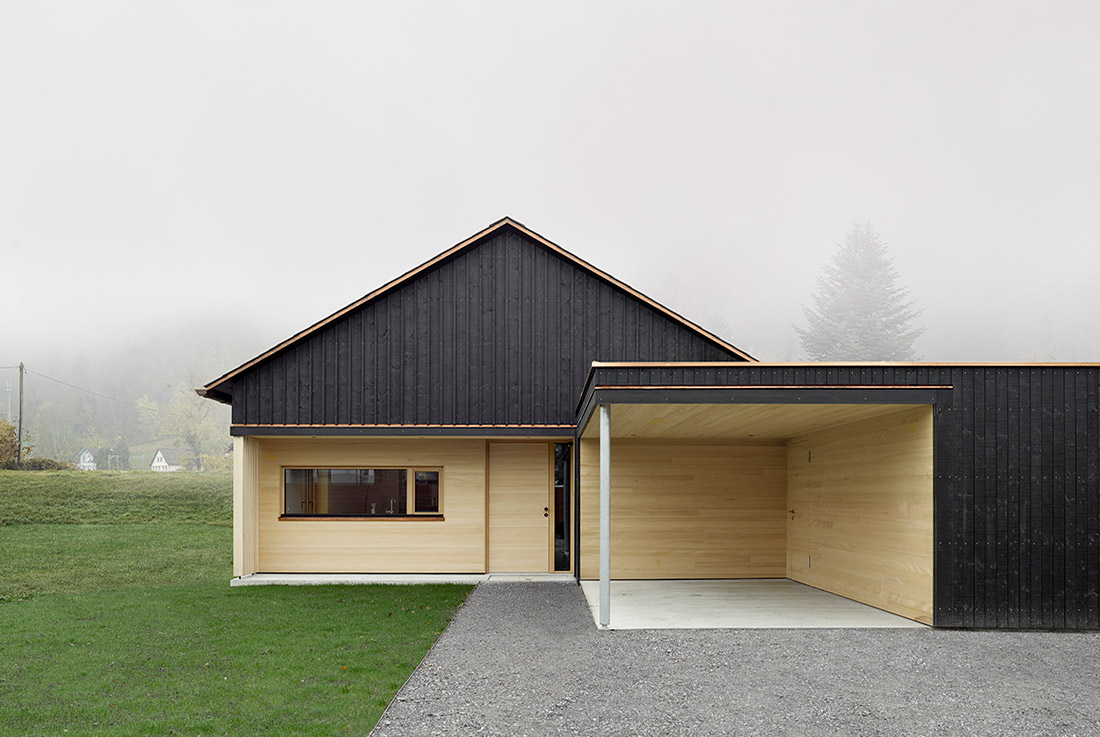
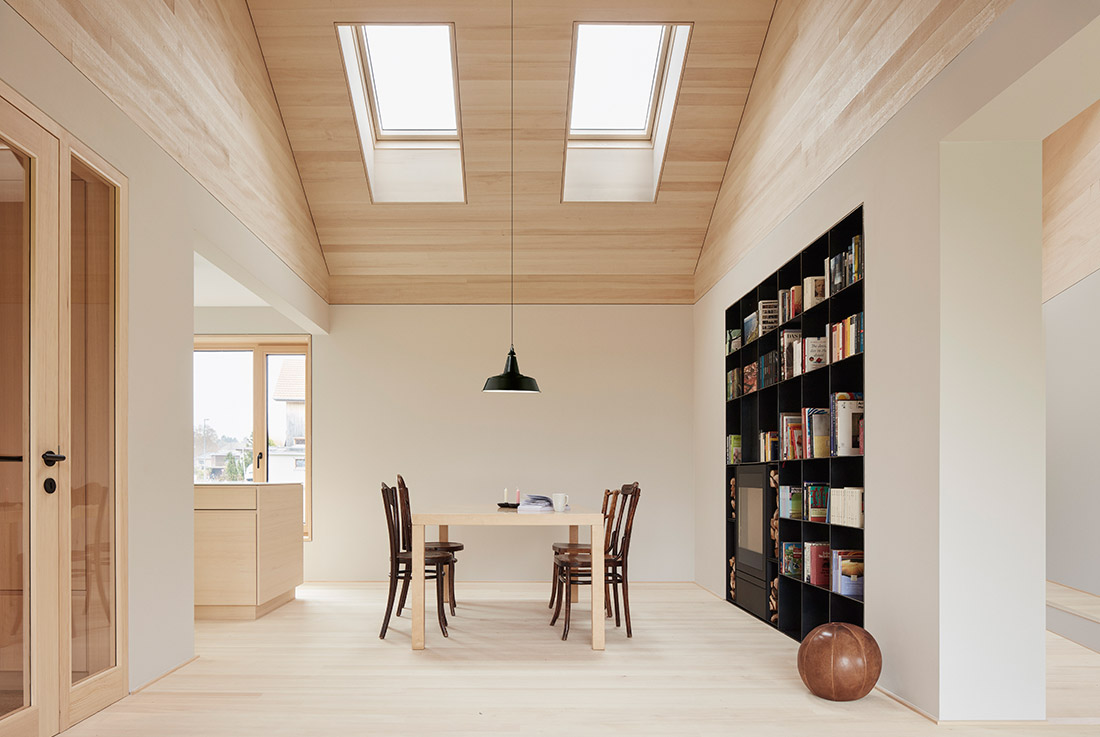
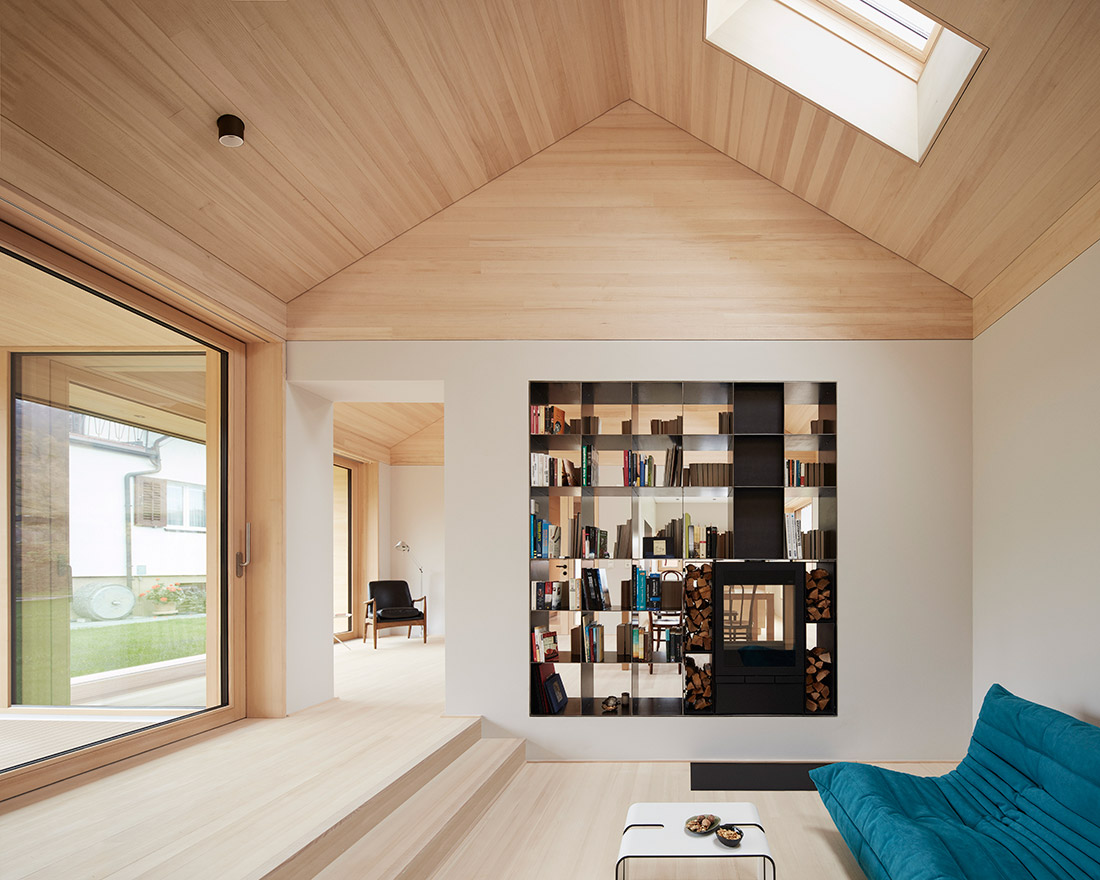
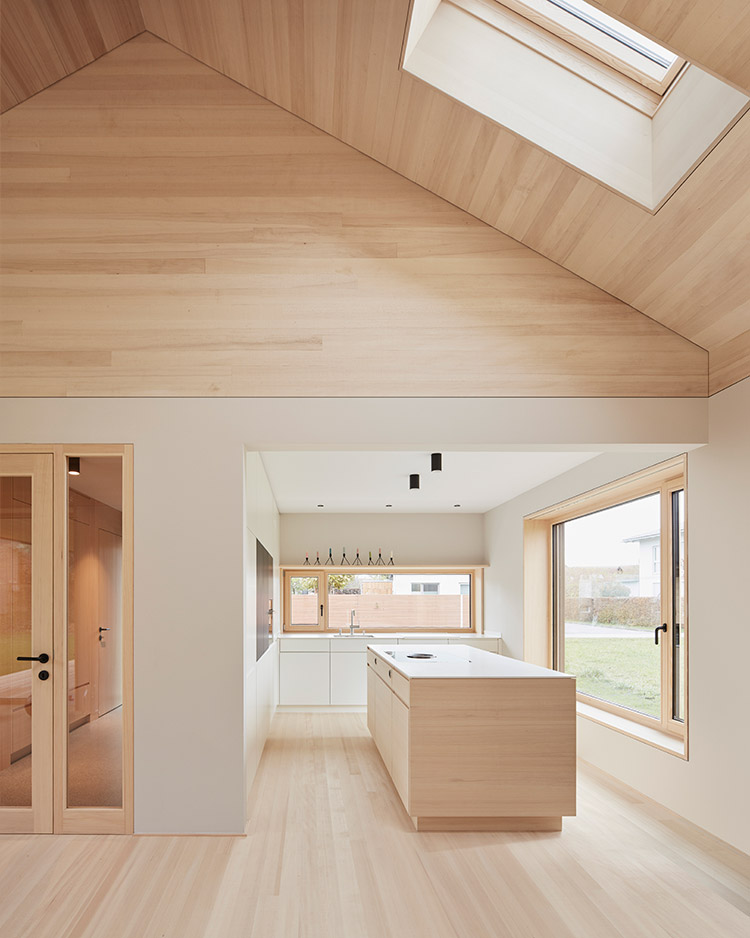
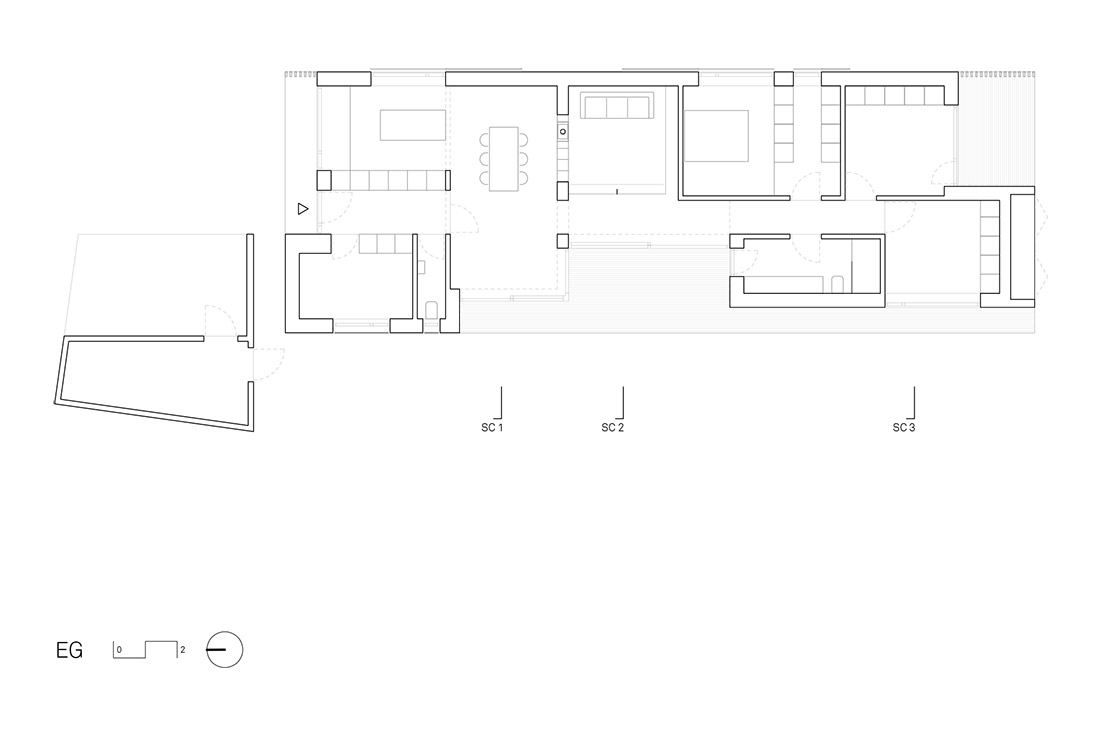


Credits
Architecture
Bernd Riegger
Client
Private
Year of completion
2018
Location
Gaißau, Austria
Total area
114 m2
Site area
579 m2
Photos
Adolf Bereuter
Project Partners
Main Contractor
KasparGreber | Holz- u. Wohnbau GmbH
Other Partners
Hase & Kramer, Konrad Nußbaumer, A-Langenegg, Vallelunga & Co, Skantherm, Ligne Roset, Modular Lighting Instruments, Wäldar Bodenleger GmbH, Dornbracht, Herbert Feuerstein, Metzler Fensterbau GmbH, Herbert Nagel GmbH



