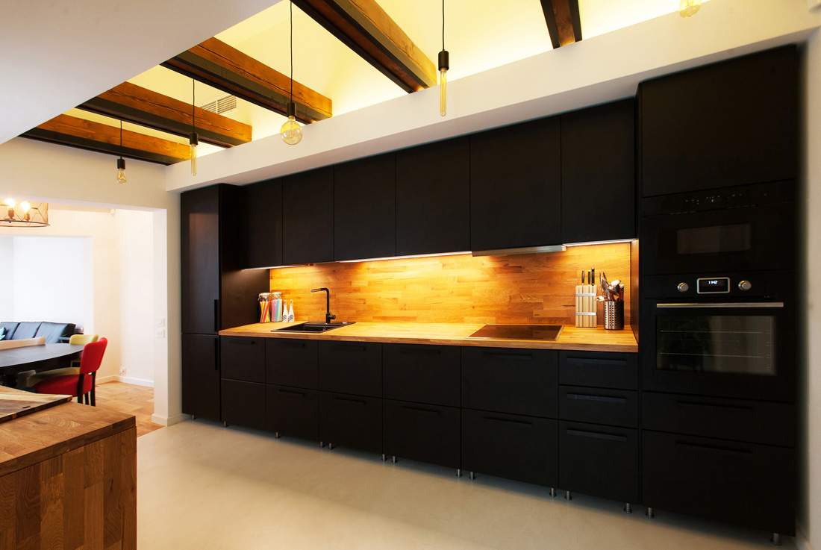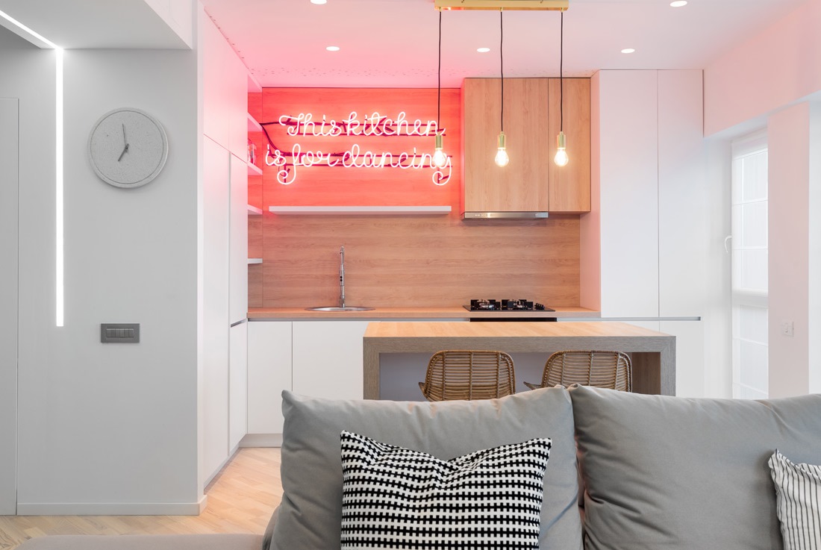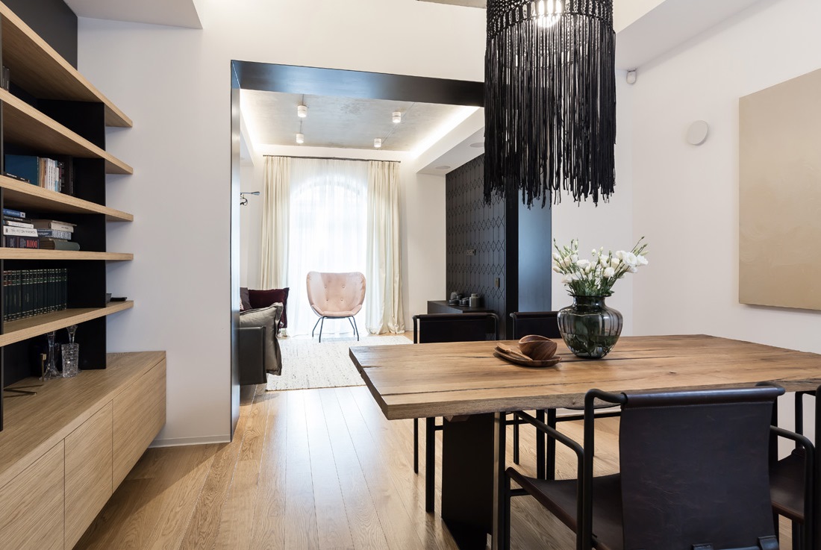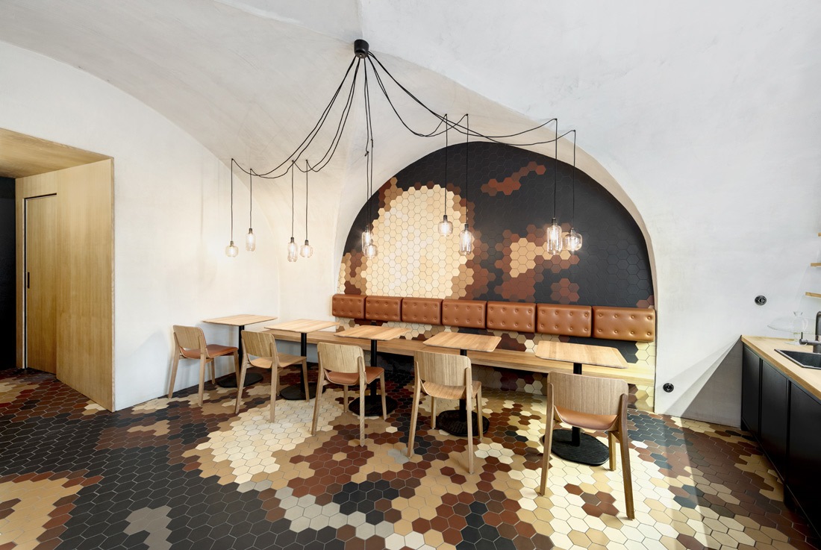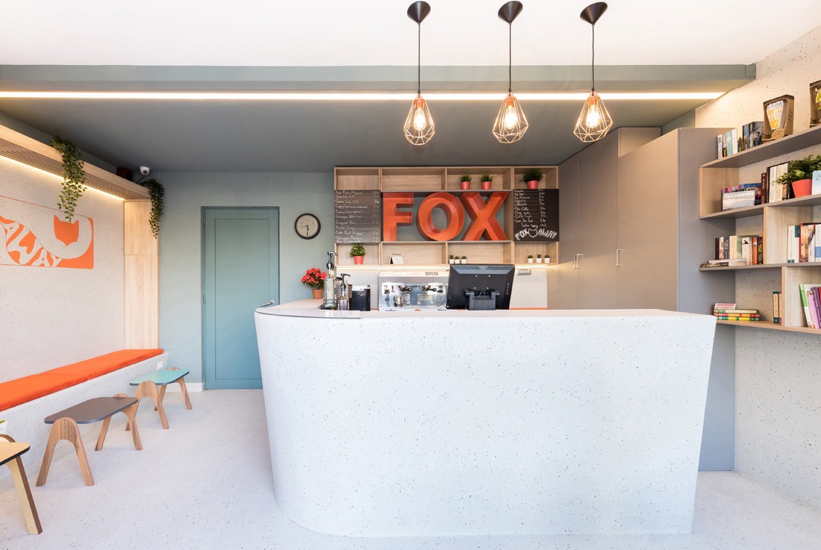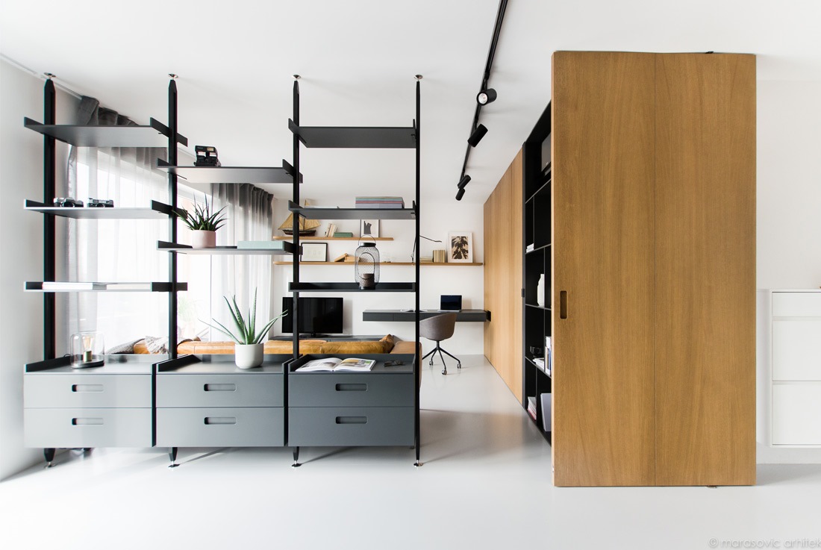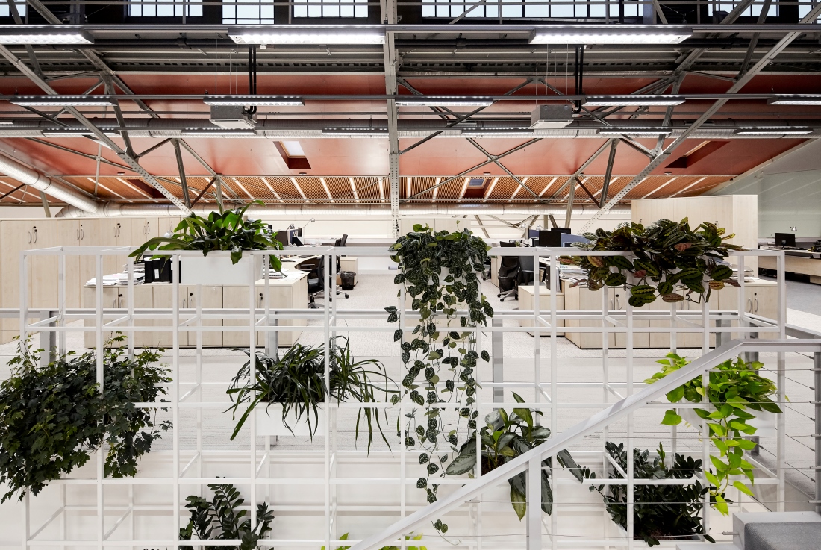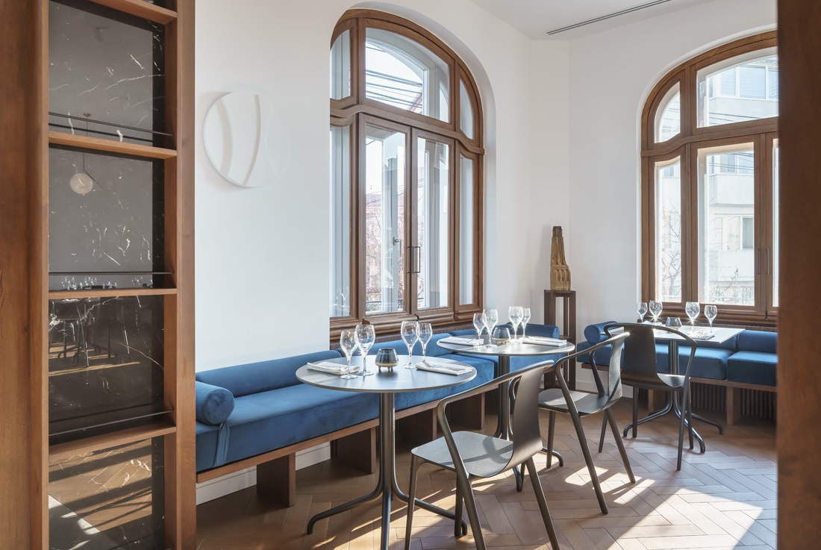INTERIORS
New-old home, Bucharest
NEW-OLD HOME embodies the respect for the past blended with contemporary technologies and aesthetics that revitalize an old home. The design is the result of permanent re-evaluation of the solutions according to the information that the old construction revealed during the construction phase. Without any interventions over the atypical architectural plan, the presence of the old is revealed in subtle details such as the conservation and the reusage of
Dancing home, Bucharest
Elegant, spectacular, extravagant – these were the main project requests from our client, a young lawyer. The project consisted in a 2-level apartment, on the top floor, in a residential buildings project in Pipera, Bucharest. We designed an openly and sincere home, where the rooms communicate visually, are extroverted and bold. Flooded by natural light, the chromatic palette remains in a neutral shade with natural textures, sprinkled with a
NIU house, Bucharest
It started with a dream, with a need and with the challenge of going through the processes of creation and implementation when building a home. The 100-year-old house bought by the clients has been consolidated, expanded and modernised. The project, by its design, was supposed to entirely resemble its owners: to carry on something inherited, to accept and to be open to everything new (that is why the house is
SOFI natural cosmetics shop, Belgrade
SOFI natural cosmetics is a client studio AUTORI met in 2016 to work on their flagship store in Novi Sad. After four years, the collaboration continues, this time working on their Belgrade store. Led by SOFI's philosophy in which the focus is on the fully exposed natural ingredients, studio AUTORI picks a few raw and distinctive elements to build up an overall balanced experience. With scrap marble picked from
Single family house H, Holzgau
The single-family house is divided into two elongated structures that are connected by a light-flooded part of the building. The L-shaped building creates a barrier between the private garden and the public street. While the first floor of the southern part of the house contains the parents’ retreat, on the ground floor bright and flowing spaces invite the family for coming together, cocking, eating, discussing and chilling. The northern part
SCHODY home bar, Prague
Interior design for a family run business project Schody Home Bar with an emphasis on original historical elements and maximum preservation of period details. We discovered original hexagonal tiles in the house, which subsequently became the dominant feature of the entire space. We created a mosaic with a baroque still life motif of food and drink. This motif then passes through the entire space in the form of a
Fox away, Bucharest
Our main goal was to design a Coffee to go place with a clearly defined and recognizable identity; a Coffee shop where anyone can stop for a short break, where coffee and also a well-chosen book, invite you to relax. The space limitation was one of the project’s provocations but that led the design process towards planning a multi-functional space. The chromatic limitation imposed by the existing carpentry (on
Betlemska luxury apartment, Prague
A bachelor pad for a curious, confident and cultured man. Taking inspiration from the classic 18th century building and adapting it to the modern life of a jetsetter. Designed to maximize sophistication and comfort Uzca and Sanchez+Coleman studio played with both architecture, form and shape with luxe materials to create contemporary furniture compositions with bold profiles throughout the home. The long living/dining room is anchored by a massimo listri
P5, Koper
Although it is located in one of the most prominent sites in Koper, this apartment was in extremely poor condition when we first saw it. The building was built in the early 70s and since then not much has changed; the former windows were inappropriate by today's standards, the lack of a (efficient) heating solution was still a big problem, the floor plan wasn’t appropriate for a contemporary lifestyle, …
Masculine vibes, Bucharest
The arranged apartment has a usable area of 80 square meters, which includes 4 rooms, an enclosed kitchen and two bathrooms, which are completed with three terraces with a total area of 20 square meters. The beneficiary wanted a modern and elegant arrangement, with special finishes and a masculine atmosphere. The layout is in a modern style, with a successful combination of elegant elements (fine velvet textures) and industrial
Updating the interior of the loft office in the old veal market, Budapest
WING Zrt. is the leader real estate developer in Hungary, their headquarters occupy the “Máriássy House”, an old market hall for veal products. The original building was built in 1927, later changed its function several times, even functioned as a car maintenance garage for a while. In the end it was split up between different tenants with chaotic interior look and run-down facades. WING is the leading real-estate developer
Casa Popeea boutique hotel, Braila
Casa Popeea was built in 1900 by a Greek merchant in the Art Nouveau style and is an iconic building within the historic Hellenic quarter of Brăila, Romania. The structure was left exposed to nature and a series of urgent consolidation works were required to save the building from collapse. Manea Kella worked closely with Tracon to transform Casa Popeea into an 11 room boutique hotel, delivering high quality



