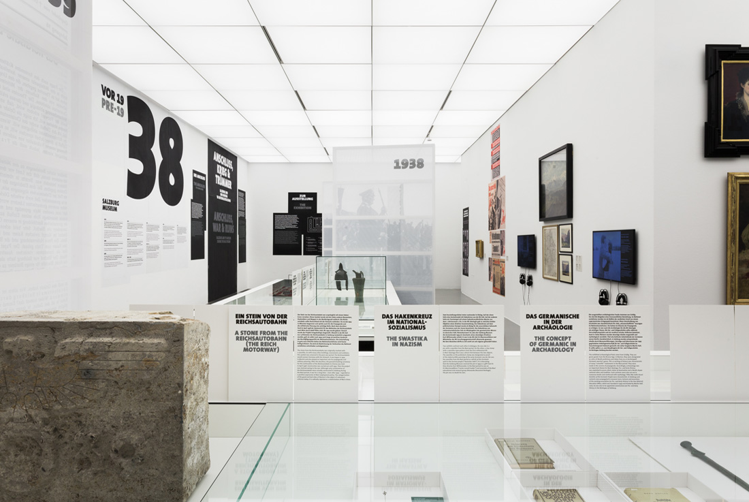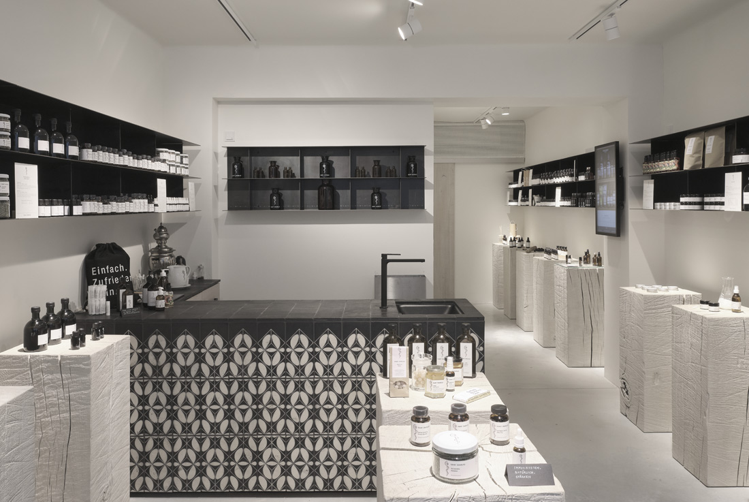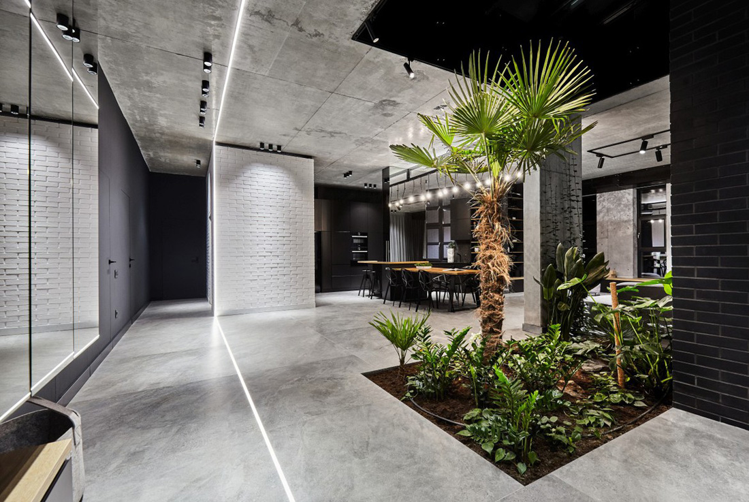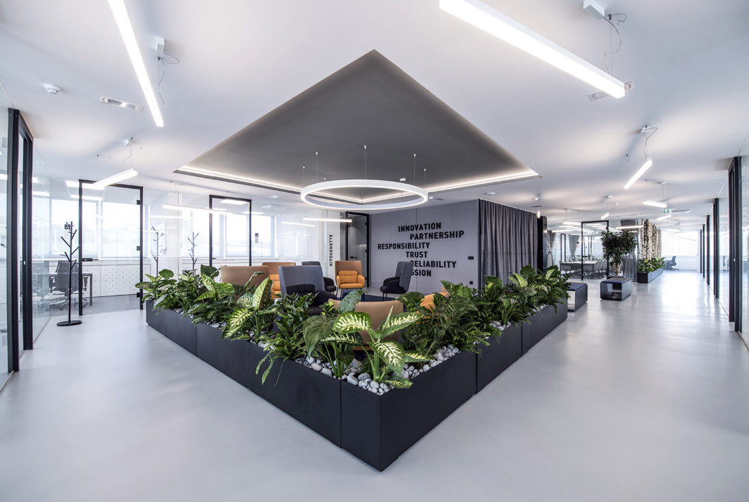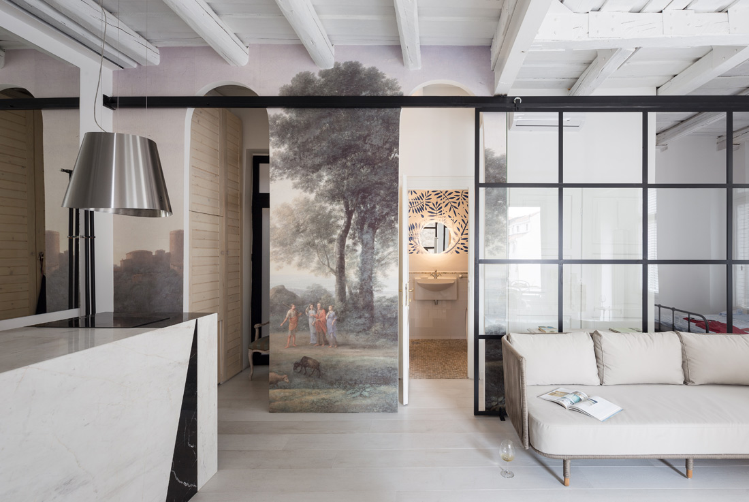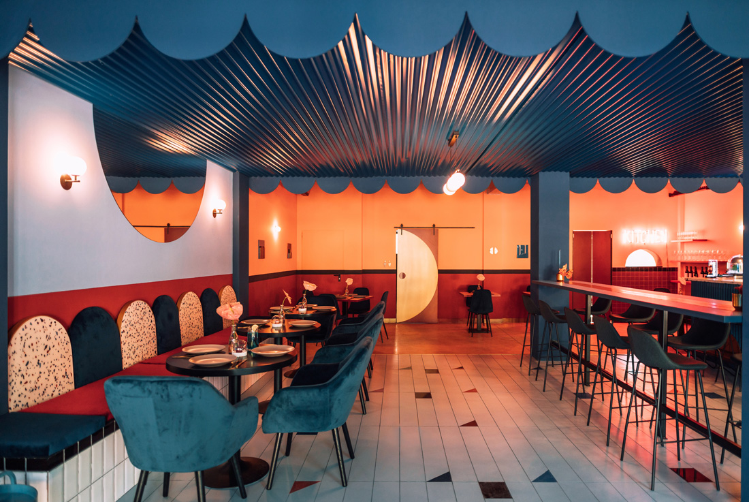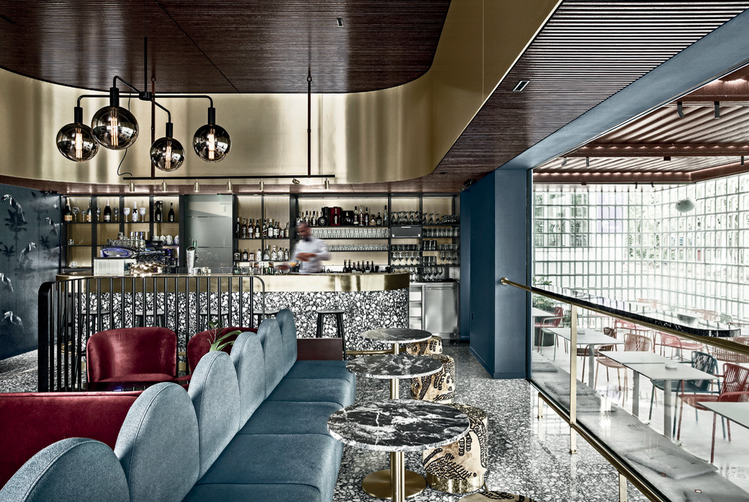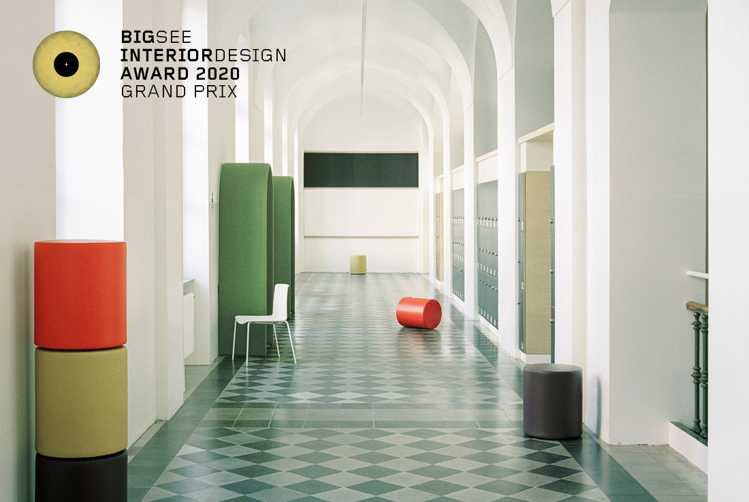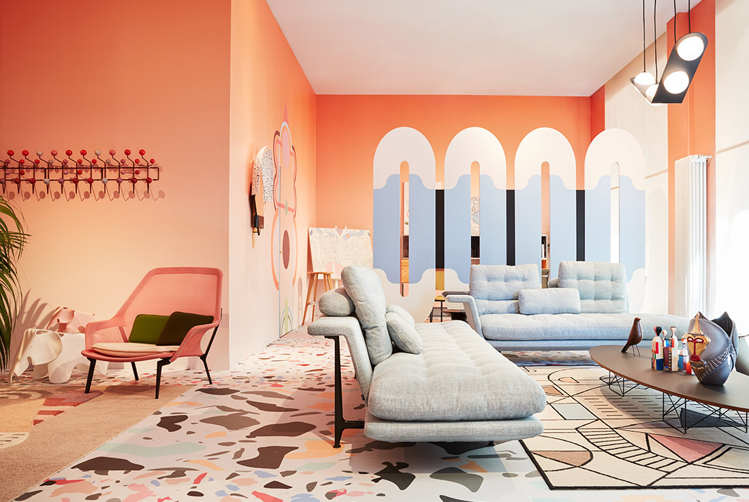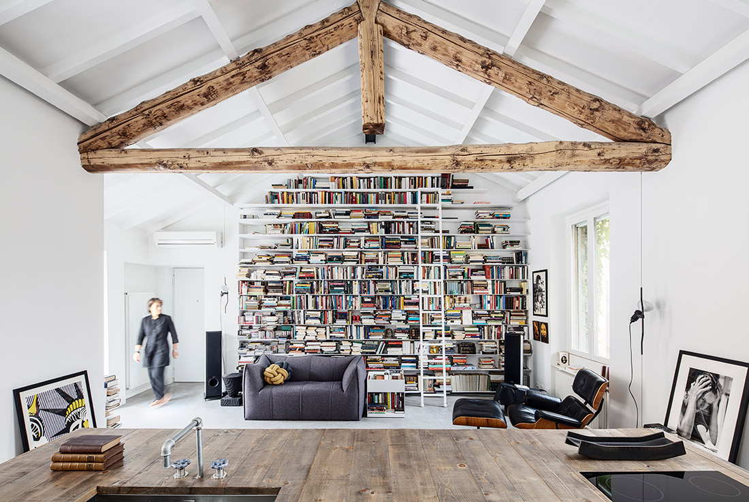INTERIORS
Anschluss, Krieg & Trümmer – Salzburg und sein Museum in Nationalsozialismus
The exhibition spotlights the institution of the Salzburg Museum against the background of the annexation of Austria into Nazi Germany in 1938. In addition to the history, fate and role of the museum in the war years, the show also discusses the professional biographies and networks of museum staff, viewing them in the context of the history and culture of Salzburg in the years from 1938–45 to current times. What makes
Saint Charles Store Vienna
The Saint Charles Apothecary was founded more than 130 years ago and has its philosophy deeply rooted in the traditional European Medicine. For the first monobrand store for first-class natural cosmetics Saint Charles Cosmothecary in Vienna's first high-rise building, a new exhibition concept was realised laying the focus on the customers' visual, kinaesthetic, olfactory and gustatory experience of the products. Natural materials such as wood and raw steel do
Industrial Infusion, Bucharest
The concept for this project started from the client's wish for the industrial style, so they asked for the specific elements for this: high ceilings, large windows, the use of a color palette where black would be predominant but also raw and honest materials such as wood, metal, brick and concrete. The interior mini-garden fills the space with greenery and light, bringing life into the space together with the
Angel, Prishtina
From the outside the facade is made out of glass bricks, which give a beautiful visual obscuration while admitting light, creating magnificent refractions inside, but also showing different distorted shapes, lights and colors from the outside. This space greets you with a four-meter elegant door, welcoming you with a console reception, built from a 200-year-old barn wood, which is supported by a huge unprocessed natural stone. Golden hand-made feathers
Marble loft, Bucharest
The client’s wish was to extend and convert the existing upper floor of a two-story house into a private apartment. A large, adjoining terrace was covered and integrated into the living area, which facilitated the creation of a generous open-space configuration. The main purpose of the project was to create a timeless and elegant design, which at same time expresses our love for natural materials - especially marble and
Top management office refurbishment, Trebnje
Offices refurbishment is a response to the company's vision of eliminating differences, increase communication, and reap the benefits of joint efforts. The workspace is created with-out visual barriers. There is no dominance in the workplace, except for a tree in the center of the space, which, due to the fluctuation of people, becomes a meeting point like in the old town square. The first contact with the interior is
Belle Blanc 50, Belgrade
Small apartment is located in one of the most popular (expensive) residential areas in Belgrade, Vracar, close to the St. Sava Church. The flat, located in the structure built in late 1920s, was in its original form. Concrete was seldomly used at that time, and the apartment was protected by irregularities in horizontal plan, unusual thickness of the walls, as well as unexpected space heights. Some organizational changes regarding
Jess Timisoara
The concept of our project follows a constrast of bright and dramatic colors, and has a strong geometrical symbol that keeps on repeating in the spacethrow different materials , shapes , colors and objects . The half circle , present in the logo of the restaurant and the interior space , a symbol for Biancoebianca studio . simple patterns and materials are combined to create a minimal but pop
Acapulco Lounge Bar
The aesthetic takes its inspiration from the early 40s and 50s when Acapulco (Mexico) came into prominence as a getaway for Hollywood stars where our inspiration based on sort of retro-future look, made up of velvet, mirrored walls, brushed metal, brass and terrazzo floors. The result is a boutique space that is visually rich and playful, very functional but also remarkably elegant. The terrace garden, the most intense expression
Giovanni Pascoli School, Turin
The redevelopment project of the Pascoli School of Turin takes up the challenge of bringing innovative teaching within the walls of a protected historic building, permeated by structural and cultural constraints, eliminating the barriers between the classroom and distribution spaces that become inhabited environments. It enhances the strengths and recognizes the critical aspects of the existing building, furthermore it is a starting point to imagine other and unusual solutions, so
Urban Living Milano
Elena Salmistraro used her unmistakable trait to portray the way she sees Vitra and to explore the topic of Urban Living – 2019 Home Stories for Spring theme – by playing with the Colour & Material Library of the Swiss Company and developing the interior design of an exquisite location such as the historic furniture showroom Spotti Milano. The result is intense, rich of hues, signs and references, which are
Loft in Milan (M House), Milan
The rectangular plan is liberated from partitions. A single white cube contains the service units - wardrobe, bathroom, storage - and integrates with an open staircase to a split-level for the sleeping area. From the split-level one can slide down an elastic hammock which is also a transparent roof above the study area. In the middle of the flat there is a kitchen island, which is also a table with



