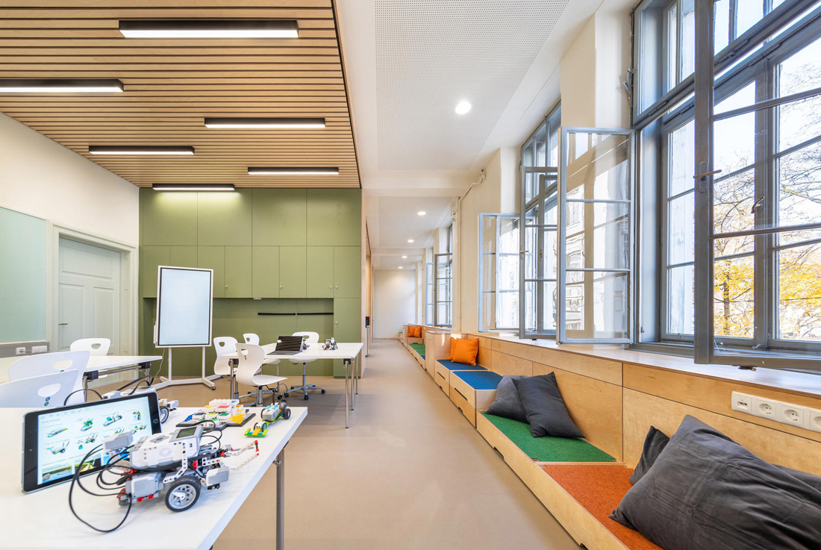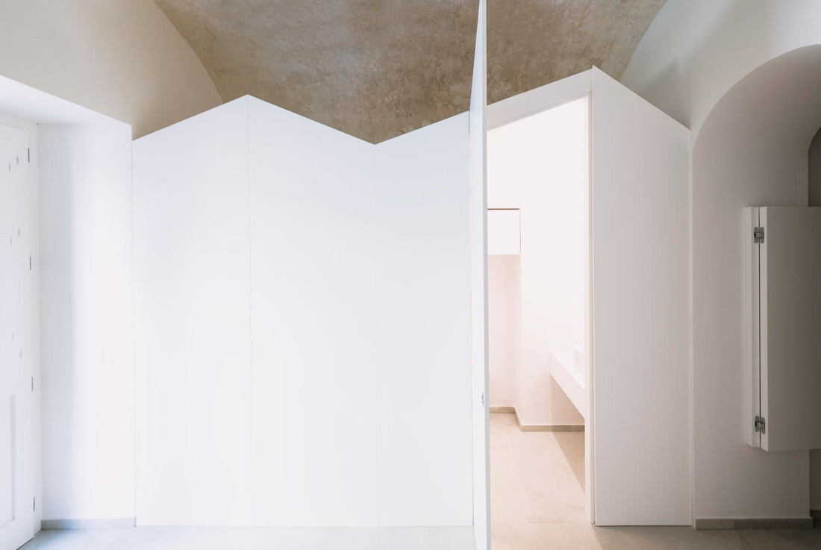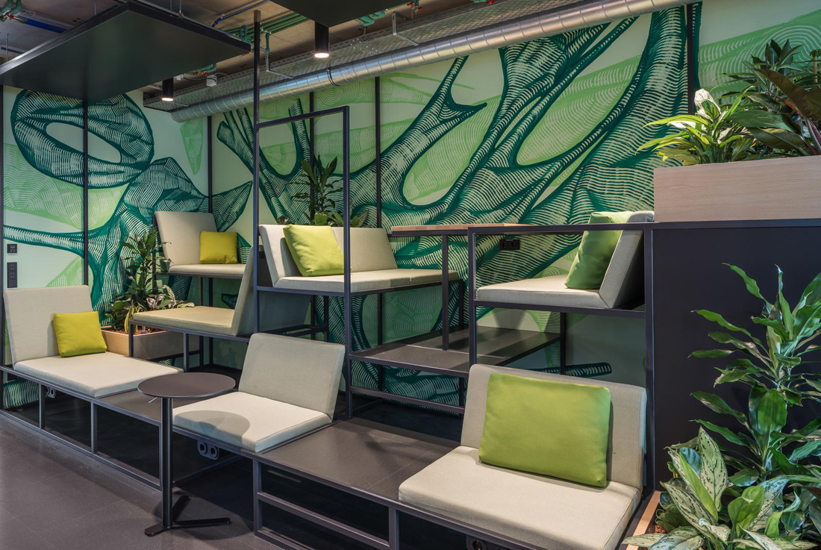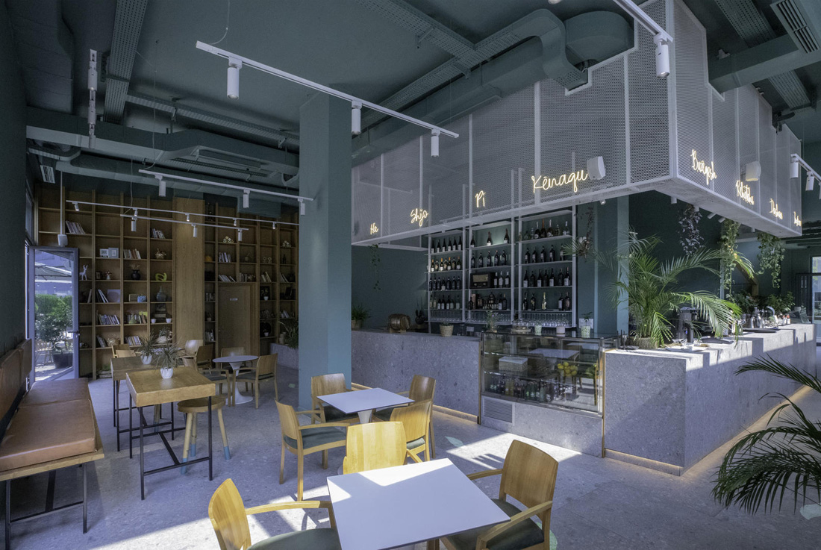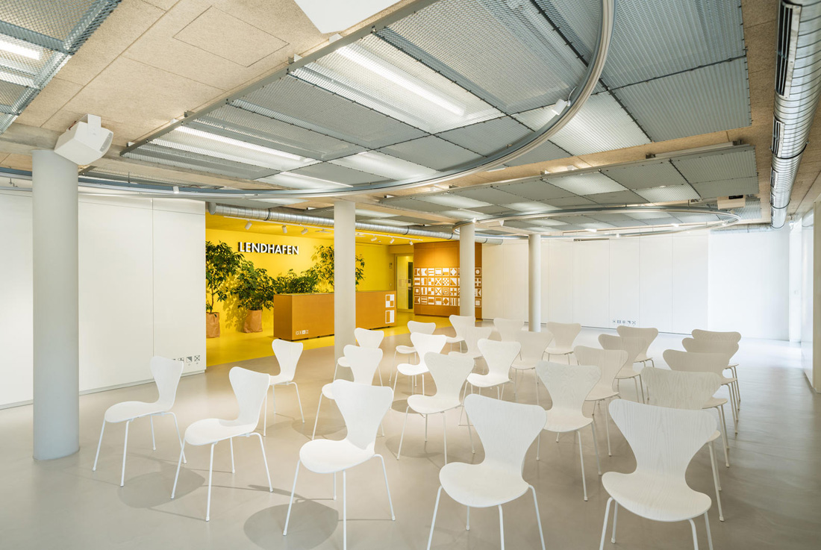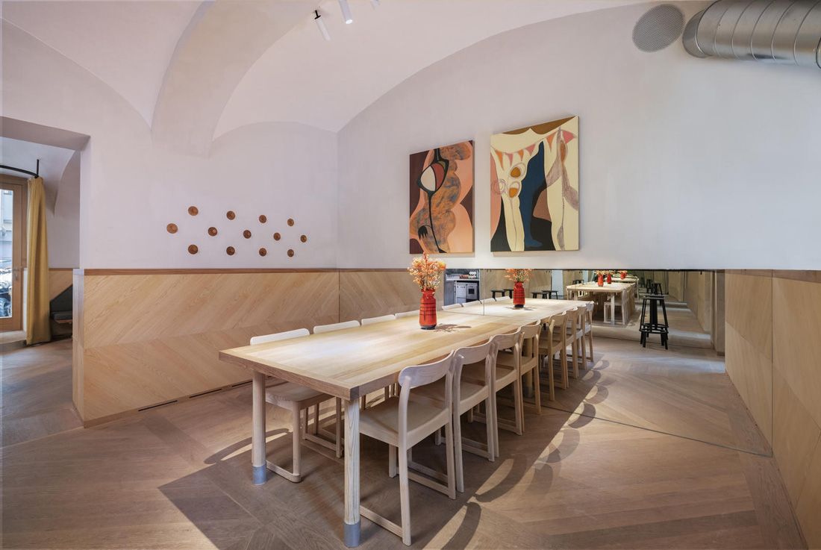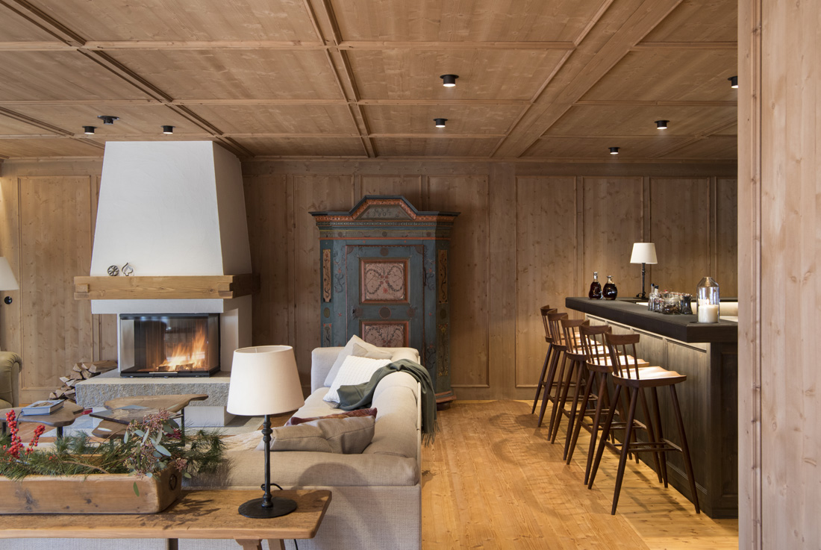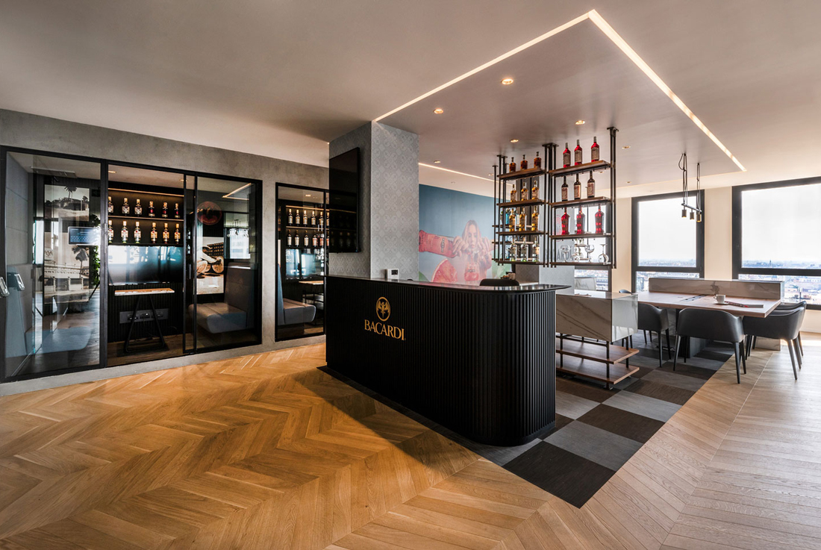INTERIORS
Digi Lab Graz
In this future school prototype, innovative technology, sustainable resources management, purposeful communication and progressive pedagogical principles are reflected in the interior architecture. The use of natural colours and sustainable materials along with white lab furniture serves as the main focal points of this engaging learning space. Divided by partitions, the plaza called the Meeting Point and the conference room called the Stage, which is used for presenting new projects
Casa SSX, Palermo
Casa SSX is a small house in the center of Palermo designed for short stays. Designing a house of only 26 m² was an opportunity to confront the theme of the "minimum size of living", the existenz minimum. Optimizing the space according to the required needs is a necessary regulatory condition, designing each part tailor-made. The main room of the house is characterized by the juxtaposition of given and
Koolmetrix offices renovation, Athens
The main request of the new company was the redefinition of both functional structure and aesthetic. Towards this goal, the spatial organization has been redefined to serve the new character of the offices. Τhe key lines of the design was the recalculation of given spaces, the intertwining of uses and optimization of the space provided. Particular emphasis was given on materiality, lighting and furnishing of the space. Minimal lines,
Apartment in Neapoli, Athens
The apartment is located in the Athenian neighborhood of Neapoli, just beneath the Hill of Lycabettus. Despite the fact, that the building is a representative example of a ‘mass production’ apartment building of the 1960’s, the interior of the flat revealed interesting construction details of that era. Therefore, the aim was not only adjusting the apartment to its new owners’ contemporary needs, but also respecting its existing character by
Headquarters DYNATRACE, Linz
THE VERTICAL CAMPUS: A NEW WORKING WORLD. “We want to bump into each other more often…" With this request from Dynatrace, a leading global software company, an intensive joint design process for the development of their new headquarters in Linz began in 2016. As a fast-growing global market leader, they are constantly on the lookout for software experts and dreamed of a lively, inspiring place for 500 people. A
Sera Bistro-Bar, Tirana
The keywords of this project are: #cozy #family #friends’ #nature #conversations #great music #books #fresh food. ‘Sera’ bistro bar is designed to arouse feelings. Originally, the site used to be a greenhouse growing vegetables of many kinds, from which derived its name “Sera” (literally meaning greenhouse). The idea levels up towards a solid interior design that articulates ‘SERA’ bistro-bar upfront with its authentic relation to fresh food, the suppliers who
Lendhafen, Steiermark
The Lendhafen presents a place, where information get produced, arrives and further send out to the world – a space where the economy of Graz catches up. A place designed for diverse events like lecturers, seminars, workshops, trainings, presentation as well as exhibitions. All those events have different needs in regards to the staging. The following ideas where implemented in the room concept: All walls are writable surfaces –
Café Kandl, Vienna
The coffee house—a centuries-old institution in Vienna and the favorite place to rendezvous for a cross-section of society. Here beats the pulse of Austria’s capital. But what does the contemporary coffee house look like? Timeless and yet exciting, a family-friendly café with delicious breakfasts and lunches by day, and the best cocktail bar in Vienna by night! But how to achieve these two completely different atmospheres? How to combine
Chalet Mimi, Oberlech am Arlberg
Based on Vorarlberg and Alpine traditions, the interiors of Chalet Mimi were designed to create traditional spaces with close ties to the area. Simple, honest materials are refined by local artisans. All the furniture and details were designed with respect for the material and its artistry in mind. The difference lies in the details. Here, luxury stands for the little things – traditional Vorarlberg embroidery patterns have been reinterpreted.
apartment B4 renovation, Ljubljana
The apartment is located on the subterranean floor of a 20th century building in the center of Ljubljana. It was meant as an occasional city retreat for a middle-aged couple. As all the existing partitions were thick load-bearing walls, there was not much flexibility in layout change. We took advantage of the existing wall niches and turned them into storage space and bathroom. A great deal of attention was
Jeka Turism, Bucharest
Jeka Turism's office space represents the offline family business set-up. The image of the interior design reflects the visions of both generations of owners about sustainability, working atmosphere, openness to customers and the subtlety of branding usage. The result is a high-tech workplace activated with sensors, illuminated with light harvesting technology, combined with stylish materials and textures. We have overseen the quality of the used technologies with the functionality of
Bacardi Offices, Milan
Bacardi, the largest privately held, family-owned spirits company in the world, opens the doors of the new Italian headquarters of Martini & Rossi SpA in one of the most influential capitals of mixology: Milan. The new space, which hosts sales and marketing departments, and the key resources for direct contact with clients, is located immediately under the historical Terrazza MARTINI. Since its opening back in 1958 on the uppermost



