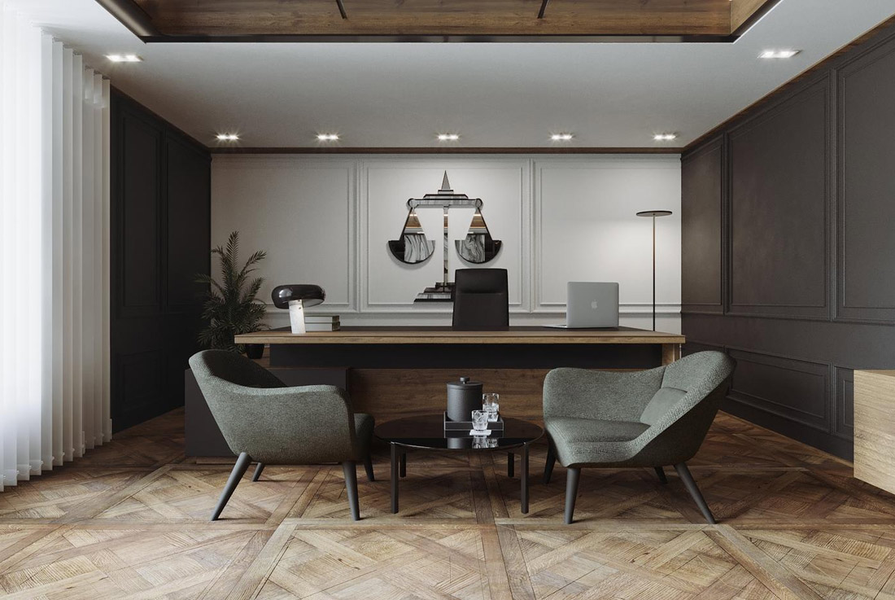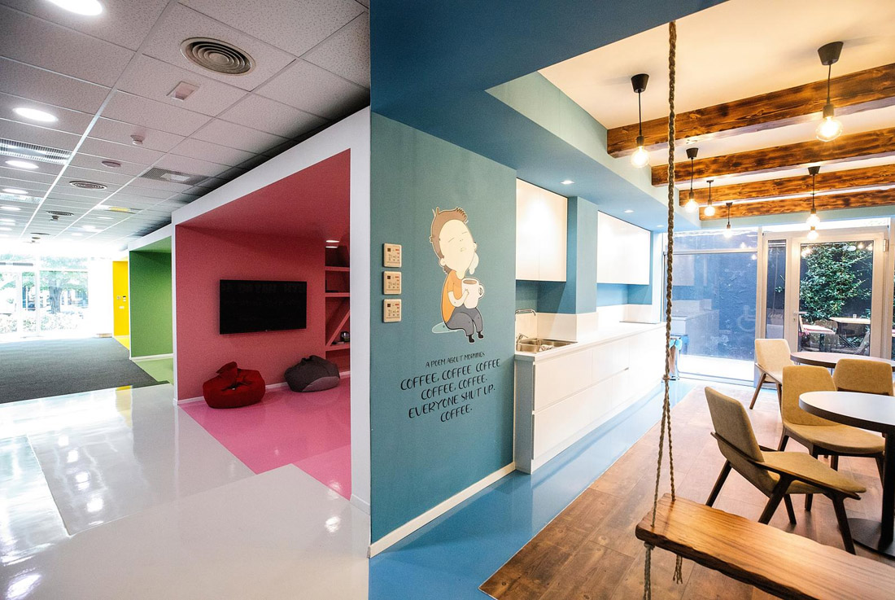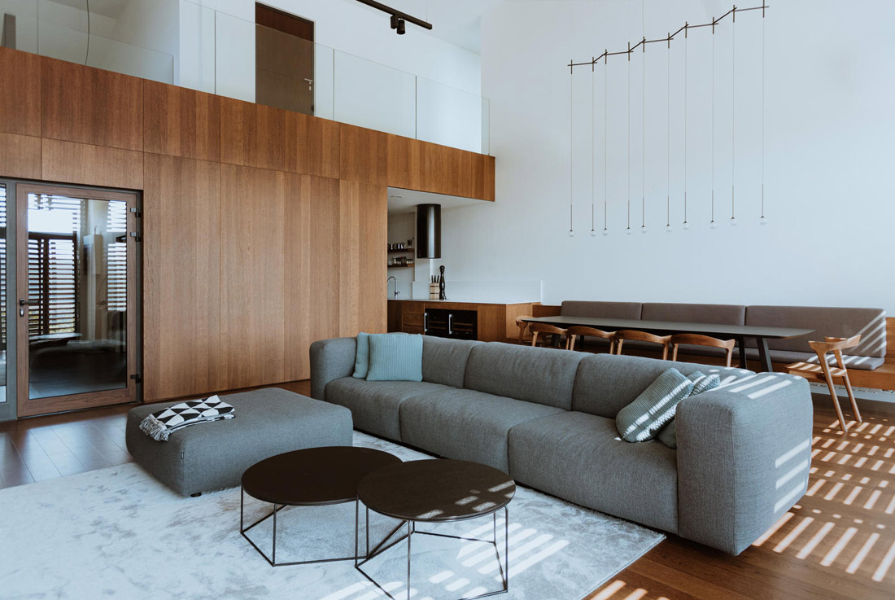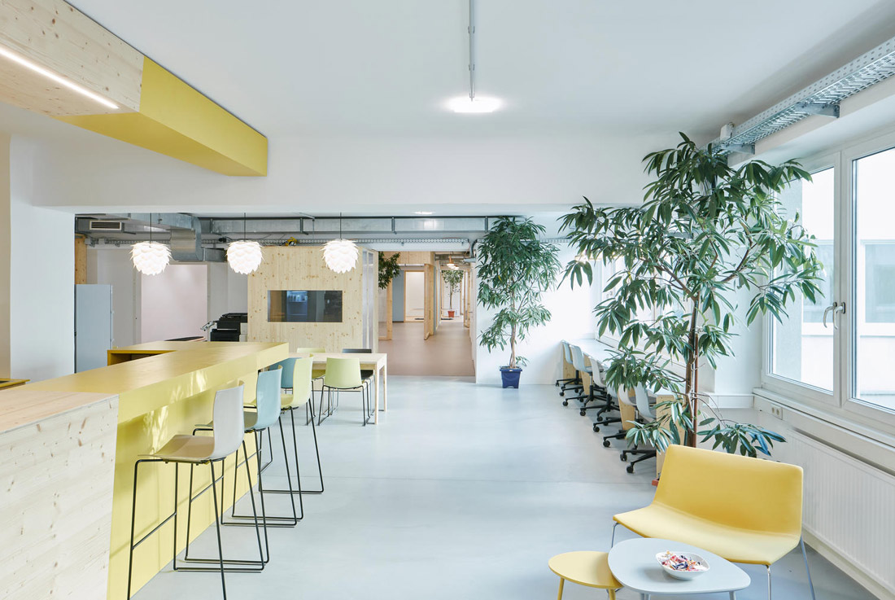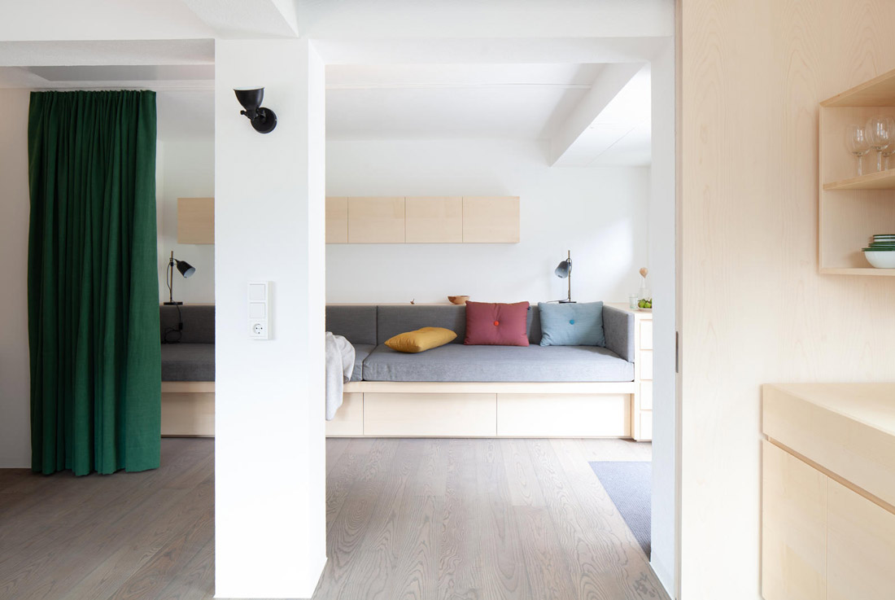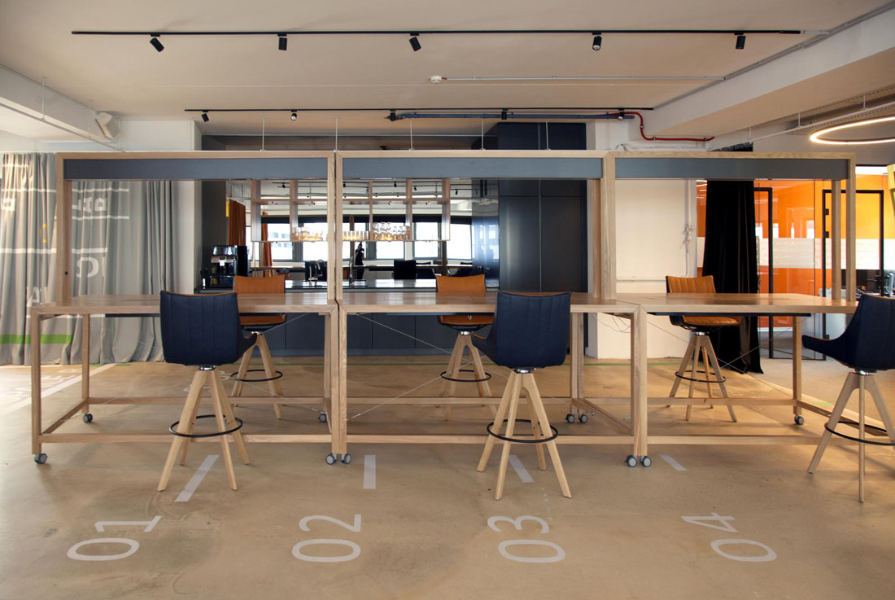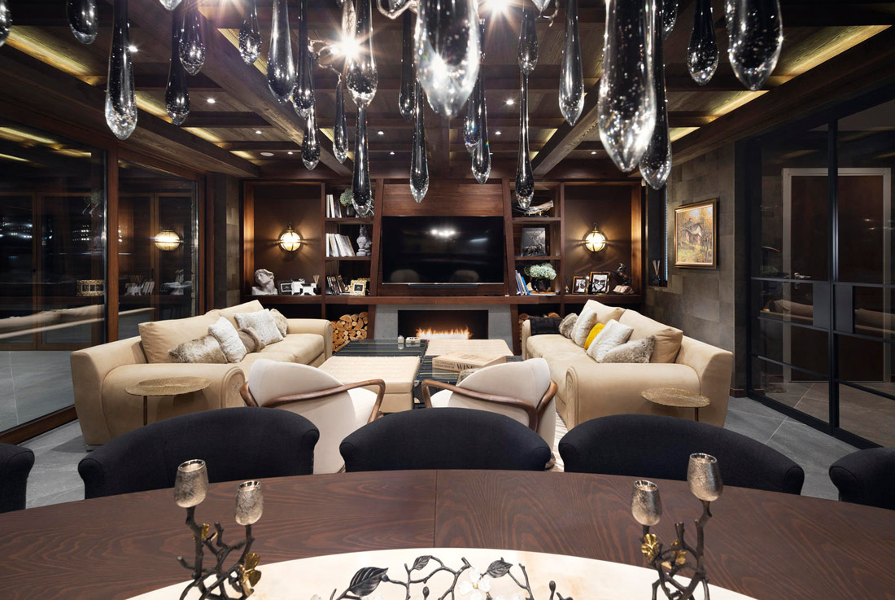INTERIORS
LAWII, Law office, Skopje
The main goal while creating this project was a space to carry out meetings and client counsel. The interior represent the client’s love for nature, with a big marble wall and wood details. In order to make the place appear more spacious, we used a mirror ceiling that reflects and enhances the area. The big symbol of the law is also made from mirror, and placed above the head
Europe House (EH), Tirana
Europe House (EH) is a place where citizens can come to meet and discuss as well as seek information on the European Union. The EH provides information on European Union, its institutions and policies, various EU grants and projects for Albania, and Albania’s road towards EU Integration. The designing task was challenging, to create a dynamic workspace that is both flexible and informal with variety of break out areas
Pireu Fish Restaurant, Tirana
ArchimedSPS studio always intends to create a new mini world within each project, taking in consideration the client needs, the aspects of functionality and aesthetics. Pireu Fish restaurant is located in a busy street near the centre of Tirana. The new building is built adjacent to an existing Russian-era residential complex. Central to the design was the idea of implementing the restaurants strongest selling point as an artistic and
Apartment in Blokku, Tirana
Embedded in the central department of Tirana, Blloku, the apartment takes part of the current evolution of the city. In the downtown becomes a shelter on the fifth floor with the stunning view of the upcoming capital. Big glass windows invite the urban landscape that combines with other materials like the marble. Glossy natural marble in the core of the multi-purpose space reflects the intense daylight of Tirana, whereas
Eden Residential, village of Ranilovici
Eden Residence is a part of the Eden winery located in the village of Ranilović on top of a vineyard that stretches on the slopes of Kosmaj and Bukulja. The residential part consists of a large living area on the ground floor which is the central place for coming together and enjoying, while the gallery is reserved as a night area, with four rooms. The living area is closed on
Stanovanje 25 m2, Ljubljana
The 25 m2 flat is on the top floor of a block of flats in Ljubljana. The aim of the furniture design was to achieve a unified space, divided into a sleeping and living area. The custom-made platform functions as a bench, a bed as well as storage space. It also adds interest and charm. The floor to ceiling closet along the landing mimics a wall and takes full
Tech Office Level 05, Belgrade
The initial brief for the Level 05 Tech Office stipulated that the design needed to reflect the company’s work culture and specific requirements of their office space guidelines while also paying homage to the city in which it is situated. The workspace was to be used for the company’s development team in Serbia. The development team was considered in every aspect of the design. RMJM recognised that, as creative
Schloss Leopoldskron, Meierhof – Fellows Hall, Salzburg
The „Meierhof“ (originally a farm building) as part of Leopoldskron Palace in Salzburg houses “Hotel Schloss Leopoldskron” and has undergone substantial renovations over the last decade.The new design incorporates elements from the 18th century palace, such as headboards crafted from historic shutters, establishing a connective thread that now runs through the entire property. Located in the Meierhof, the 163 m2 Fellows Hall features a generous layout along with two window
Brains and Bodies Coworking, Vienna
cy architecture designed the space in accordance with the corporate identity of the brand we also helped to create, developing a unique design language of simple materials like the main spruce wood multilayer panels, certain contrasting colors and distinct but simple shapes. A startup of the founder is the main occupant of the space, which is designed to allow a dynamic number of fixed desks and flexible coworking seats,
apartement O., Kauns
How to design a fifty square meters apartment for a family of four with retreat options for all, two bedrooms, lots of storage and enough space for living during the day – on top of that in badly lit, disproportional rooms? Heart of this vacation home in the Tyrolean Alps is a multifunctional southwest facing room, that offers a variety possibilities and different spatial experiences. The wooden floors are
OFFICE M, Vienna
In a former storage with 980 m², we implanted a new office space. The whole floor still has the character of a loft, which we underlined with installing the electrics and other necessary functional aspects visible on the floors, ceilings, walls. Since our client is an IT-firm, we tried to approach the task like a game. Therefore you find numbers and lines on the floor, as well as on
Mountain Chalet, Smilovci
For this very exciting project studio IDEA envisioned and impeccably detailed interior scheme. The layout has been carefully curated in order to incorporate all client requirements including an outdoor dining area, bespoke fireplaces, and a unique SPA hidden in the underground floor of the mountain chalet. For this project studio IDEA International was commissioned to enhance the standard vision of the client for a mountain house by incorporating a



