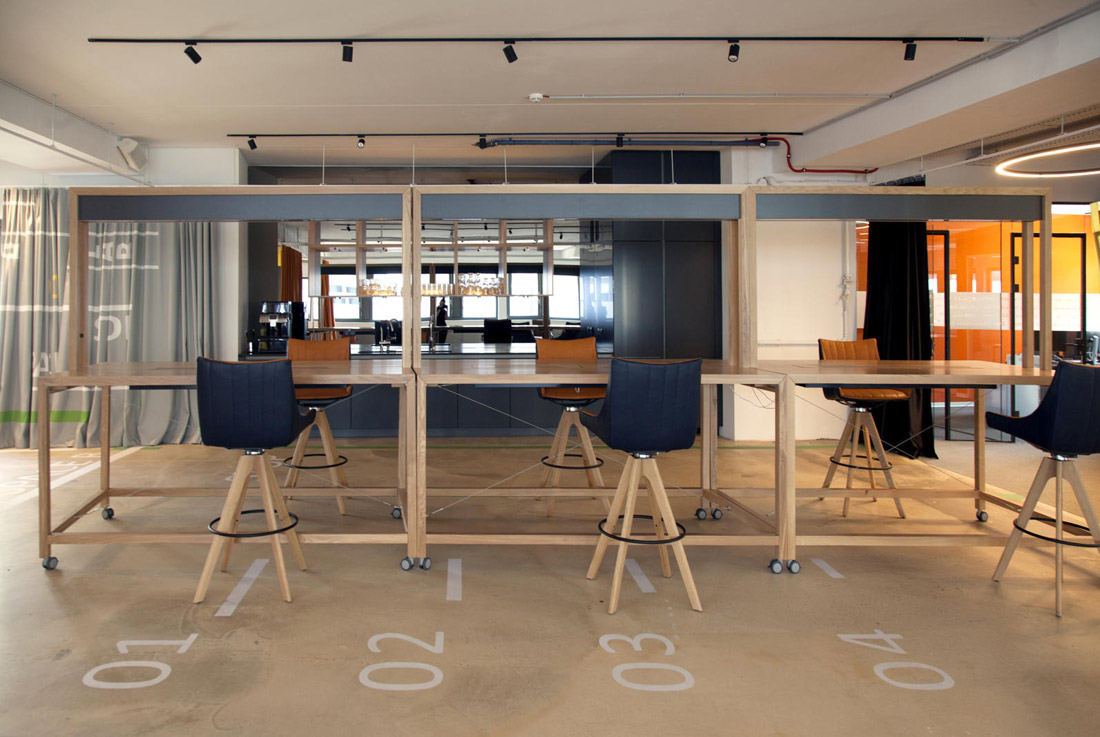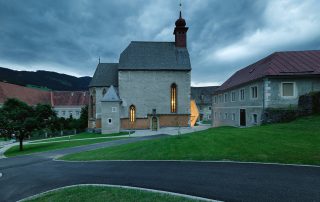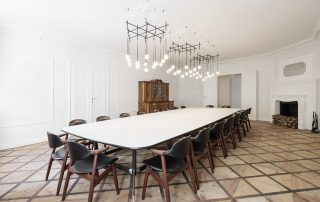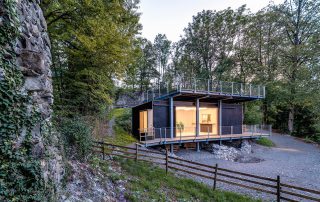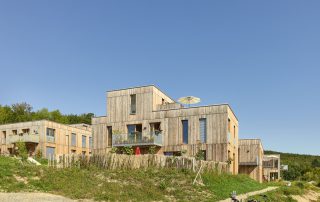In a former storage with 980 m², we implanted a new office space. The whole floor still has the character of a loft, which we underlined with installing the electrics and other necessary functional aspects visible on the floors, ceilings, walls. Since our client is an IT-firm, we tried to approach the task like a game. Therefore you find numbers and lines on the floor, as well as on the curtains. Next to having this fun and easy aspect to it, the curtains and lines also separate the room in a soft an unexpected way. You can use it multifunctional. Furthermore, we created an own alphabet for the company, which you will find on the glass walls, which separate the aisle from the offices. All in all we were very keen on using different materials, like felt for creating a better acoustic. As we were looking for this playful character, we also played we a scheme of colors and light.
What makes this project one-of-a-kind?
The system of the project is like a game, with all the features of flexibility, loft style and
perfect accoustic.
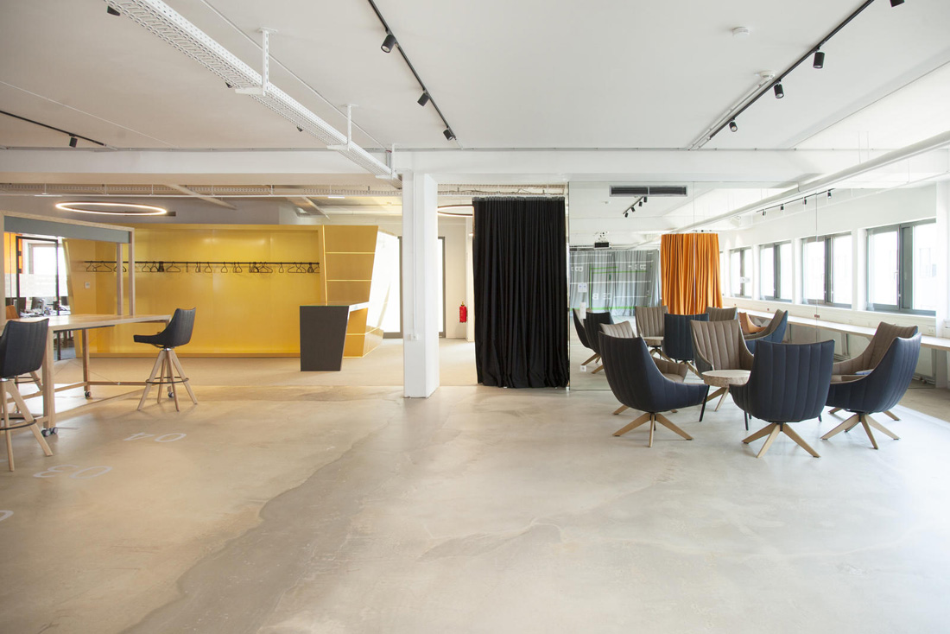
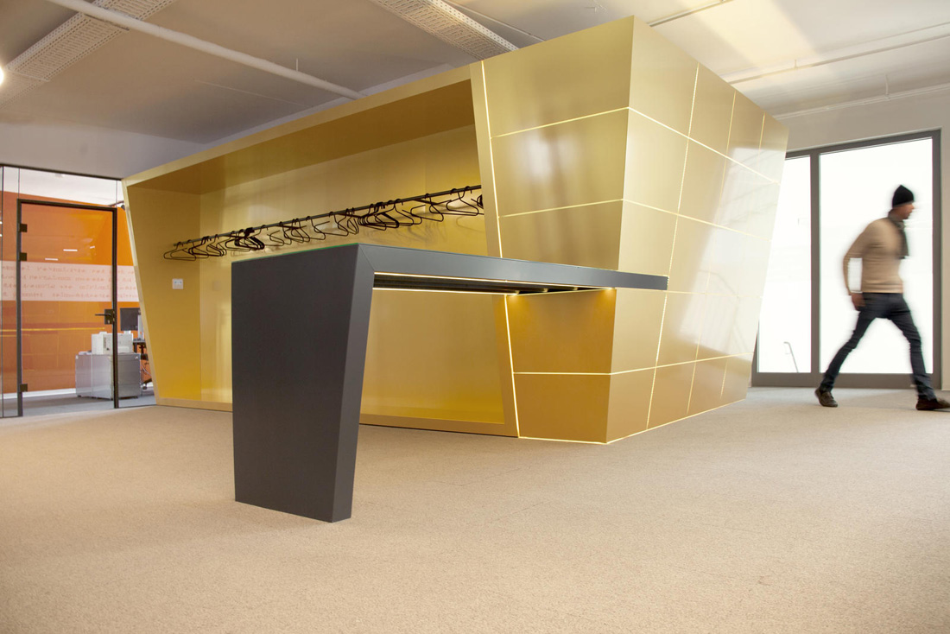
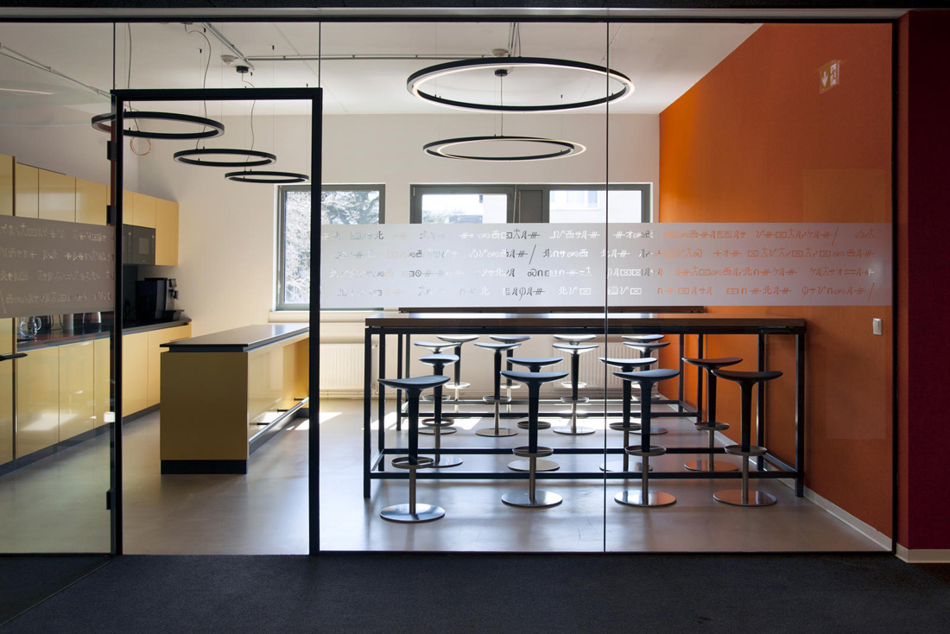
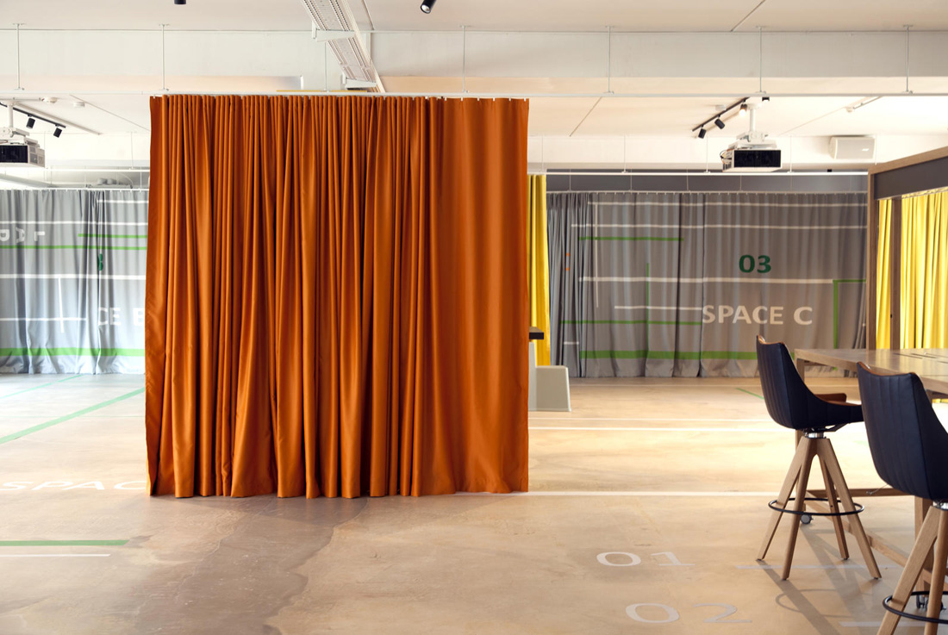
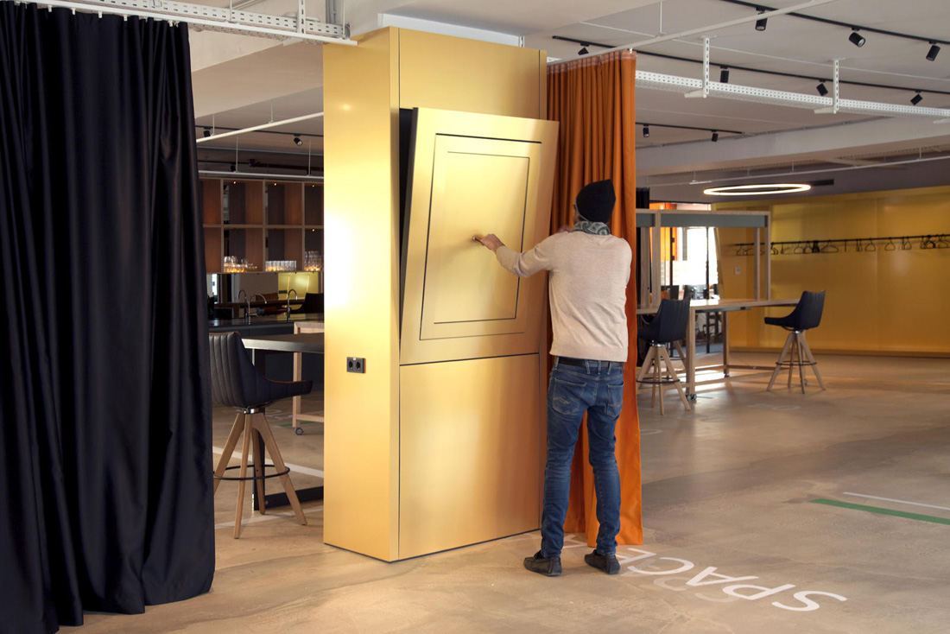
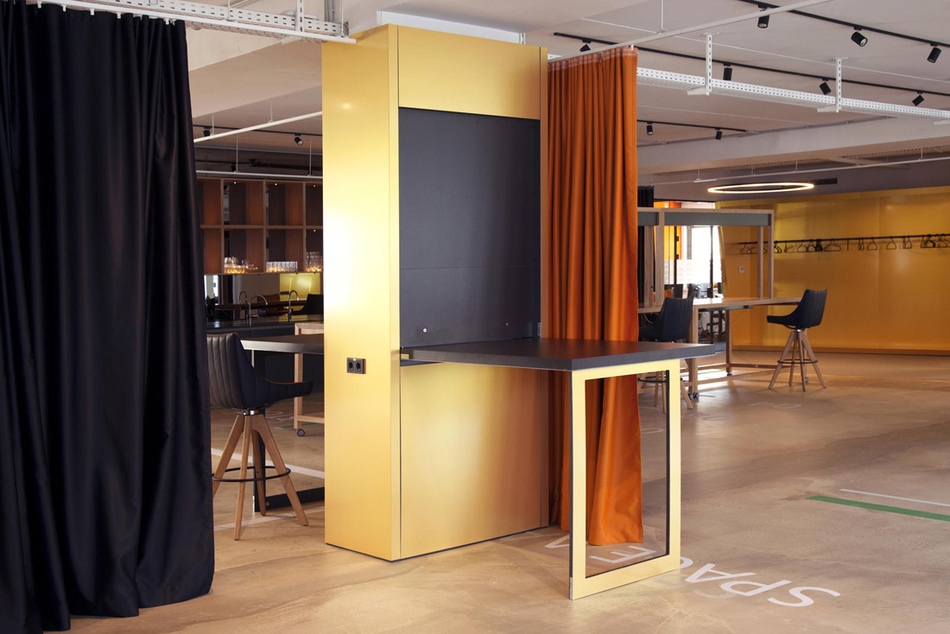
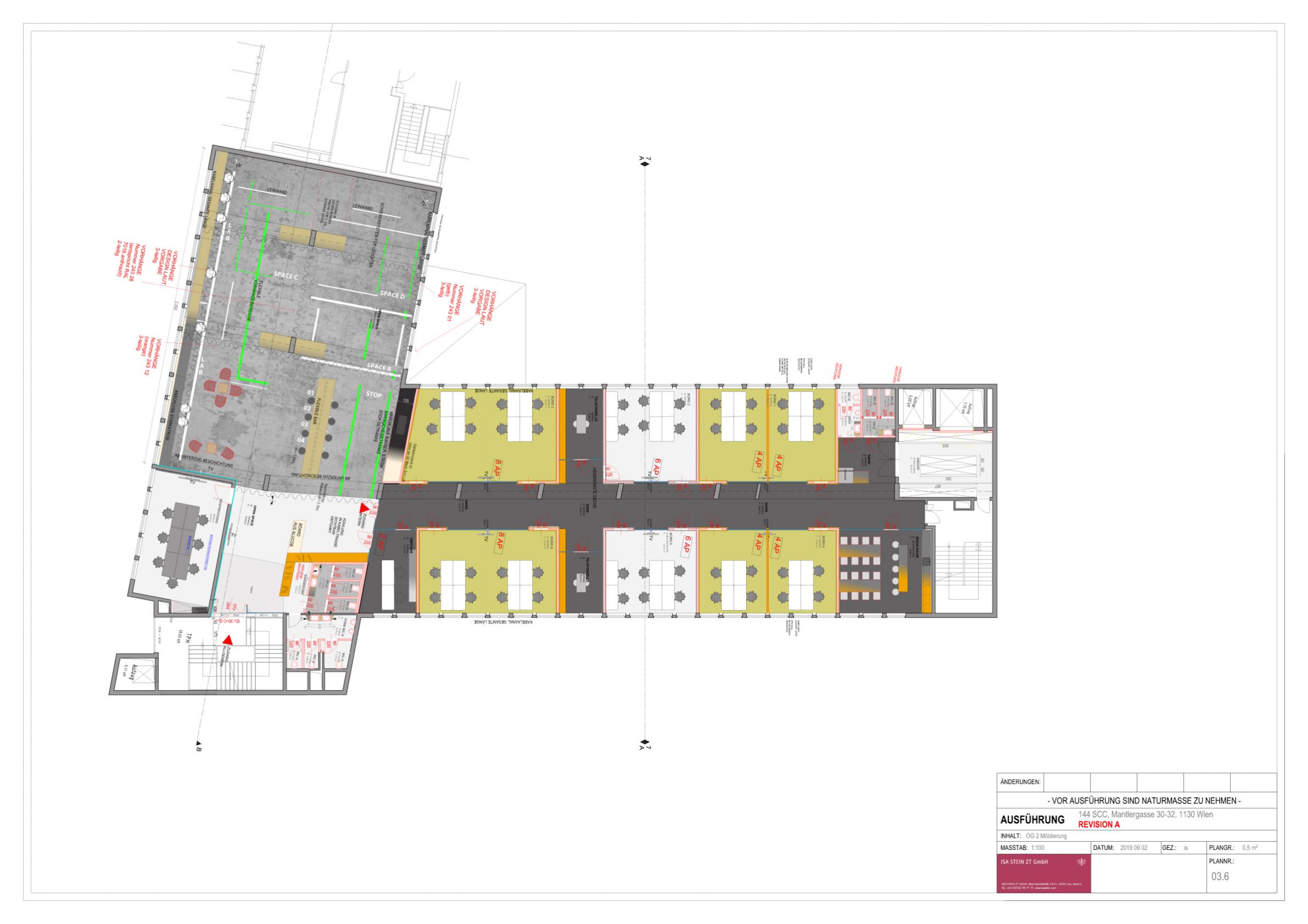

Credits
Interior
ISA Stein Studio
Client
scc EDV-Beratung Aktiengesellschaft
Year of completion
2019
Location
Vienna, Austria
Total area
980 m2
Photos
Isa Stein
Project Partners
Main contractor
HARF Projekt- und Handels GmbH
Other contractors
Einrichtungshaus Schwarzott



