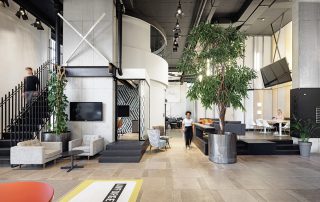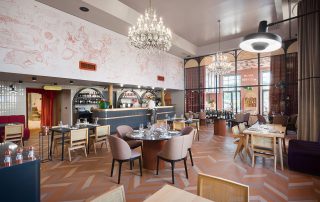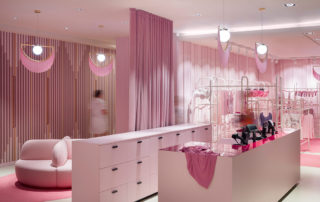The 25 m2 flat is on the top floor of a block of flats in Ljubljana. The aim of the furniture design was to achieve a unified space, divided into a sleeping and living area. The custom-made platform functions as a bench, a bed as well as storage space. It also adds interest and charm. The floor to ceiling closet along the landing mimics a wall and takes full advantage of the wall space. The sleeping and living area are divided by a double-sided shelving unit. The flat only has one window so the low design of the shelving unit allows daylight into the living room area and the kitchen. The lack of natural light was also the reason behind the use of light colours for the furniture. Darker grey and black tones are reserved for accents and provide contrast and a sense of fullness/completion. The light grey of the furniture and the platform was chosen over white, since it is easier to maintain. The space needed minimal construction changes. The position of the radiator was moved to allow for the redesign. Some of the switches, sockets and lights were also moved to adapt to the new layout and furniture.
What makes this project one-of-a-kind?
Despite the small size, the floor layout allows for maximum space efficiency. The subtle division into different zones creates a feeling of privacy and at the same time unify the space.
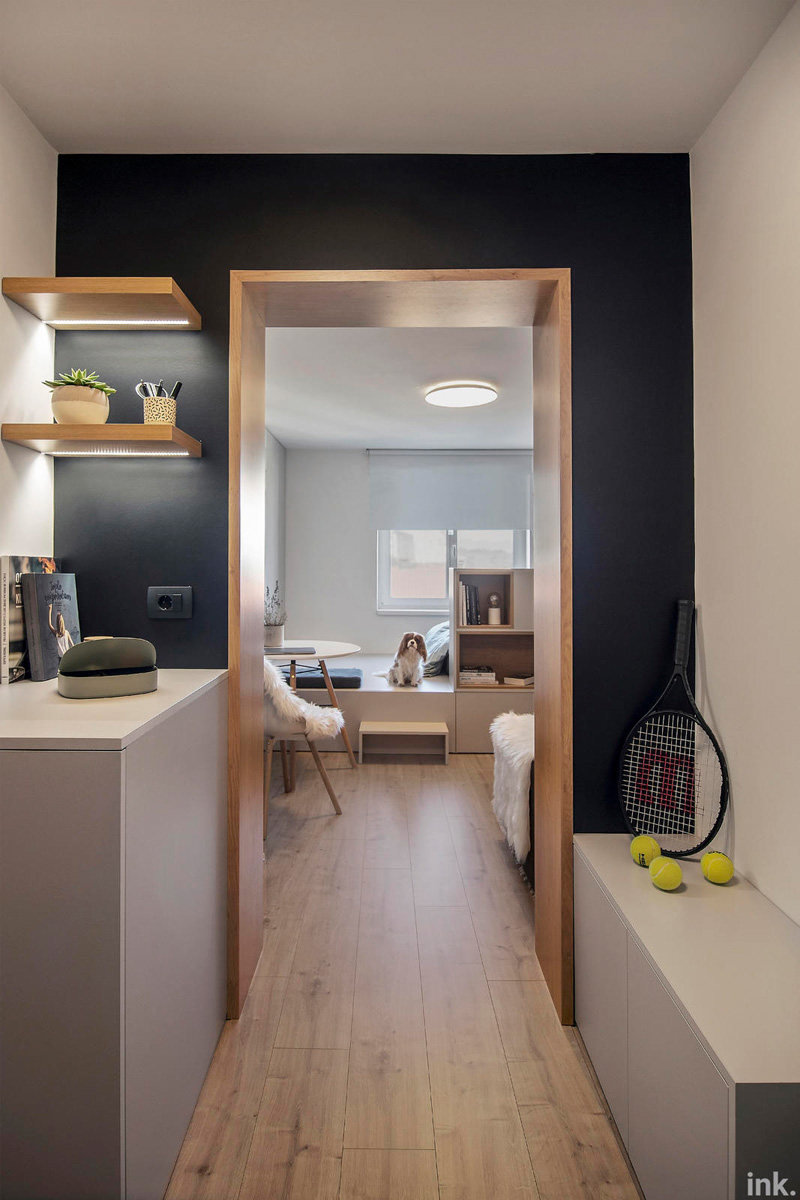

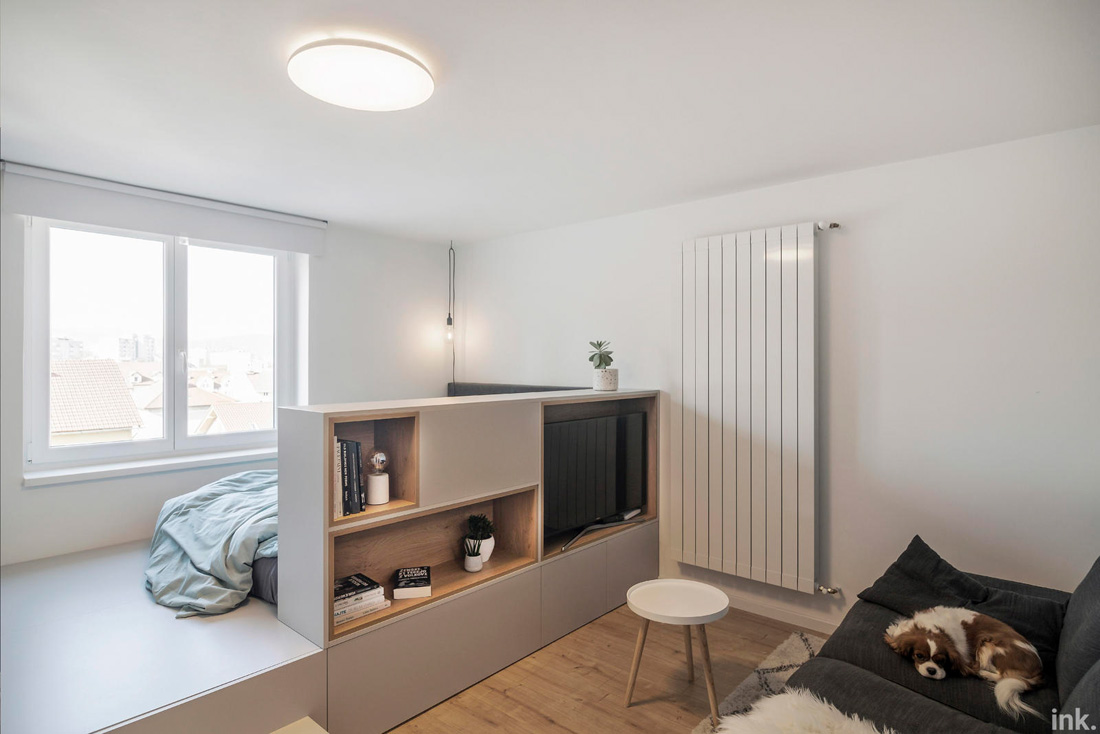
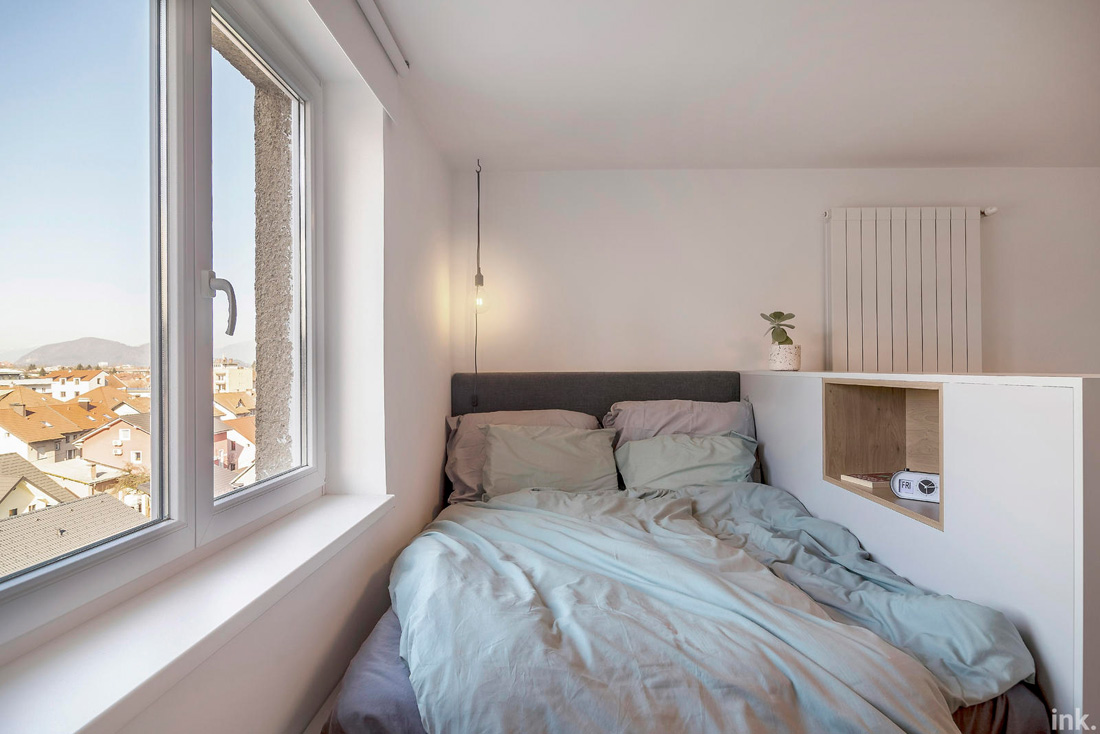
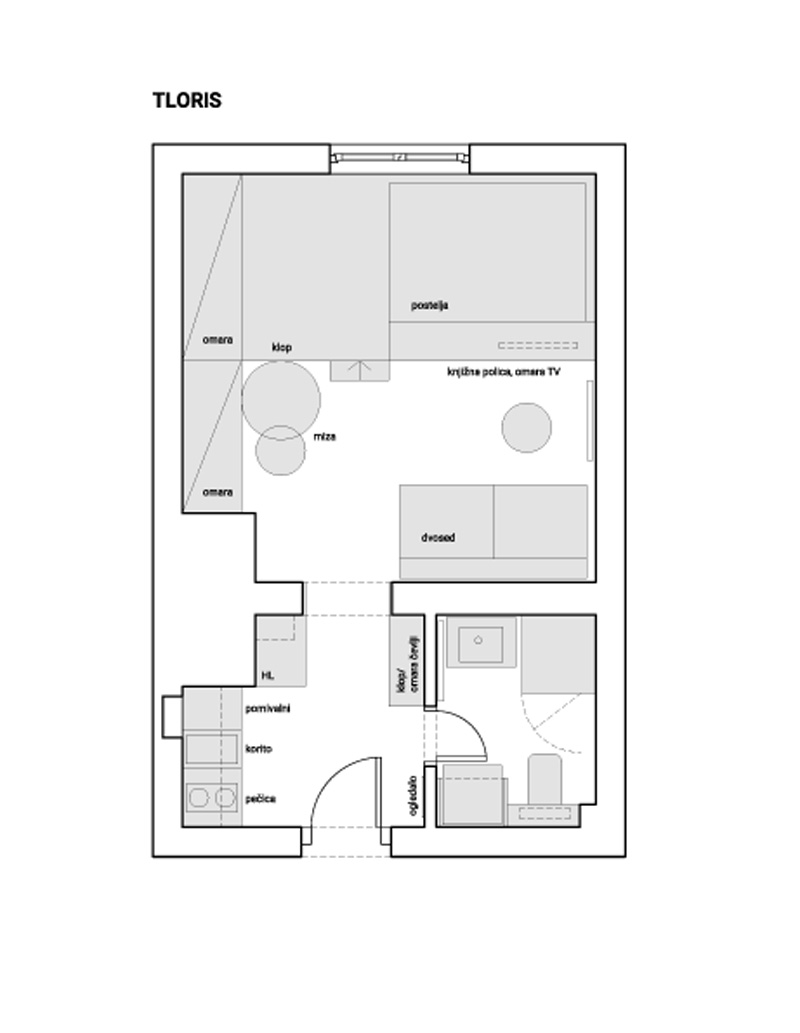

Credits
Interior
INK; Luca Jereb Premrl and Janja Orel
Client
Private
Year of completion
2019
Location
Ljubljana, Slovenia
Total area
25 m2
Photos
Andraž Jenkole
Project Partners
Mizarstvo Ravnohrib Niko s.p., Parketarstvo Valenčič, vgradnja in prodaja talnih oblog, d.o.o.




