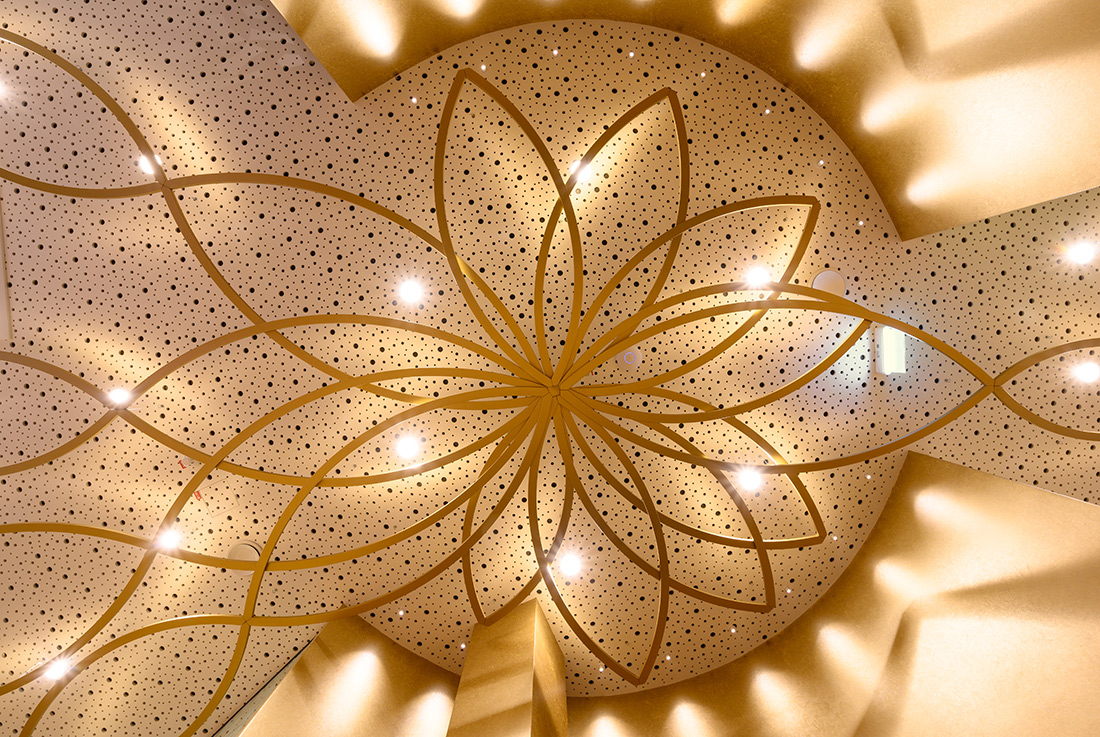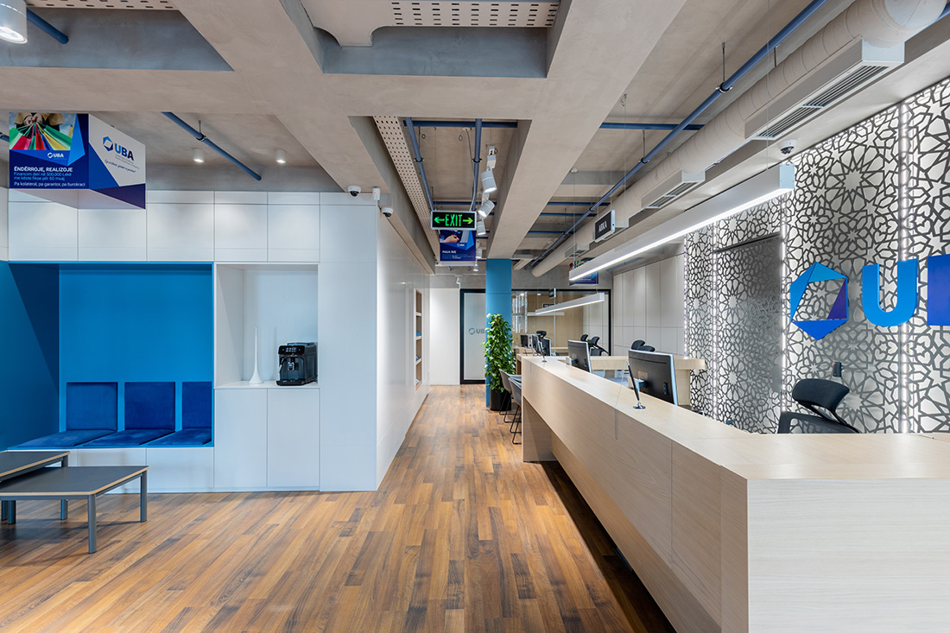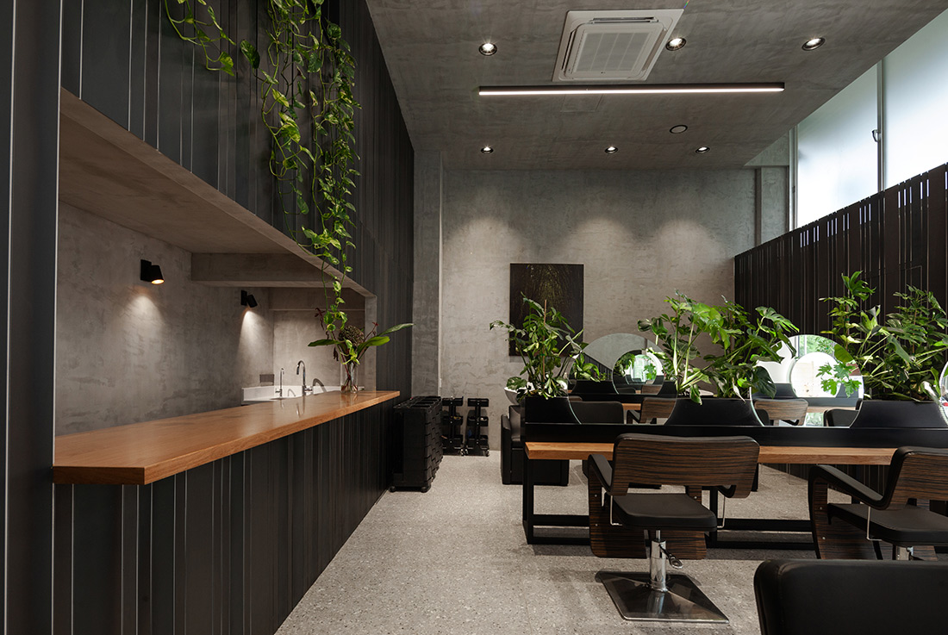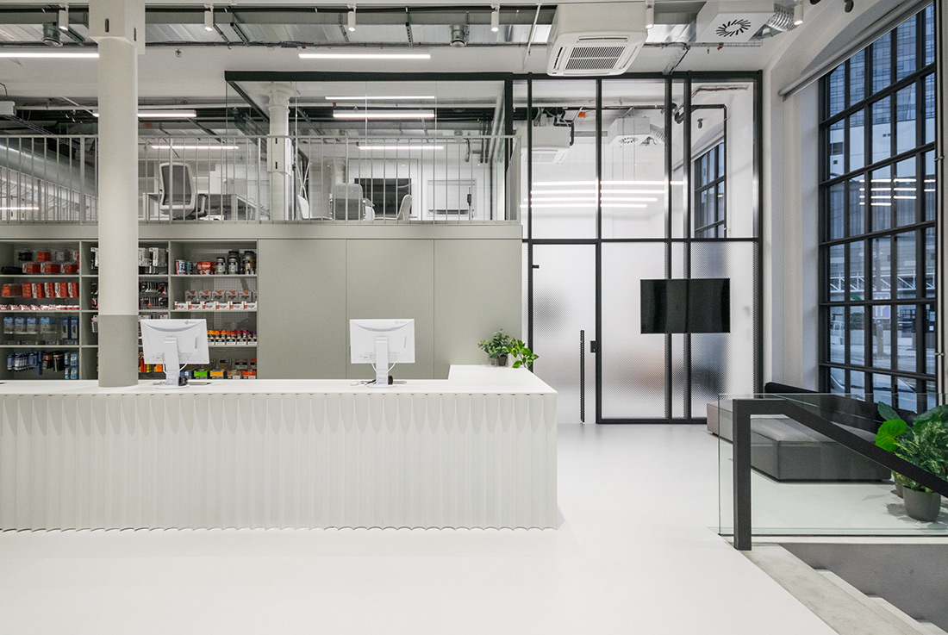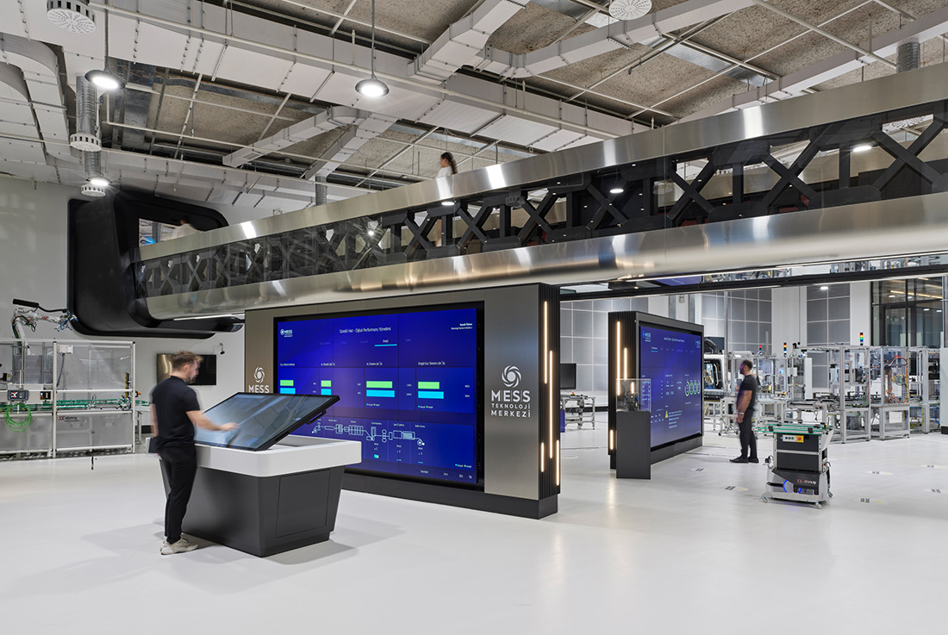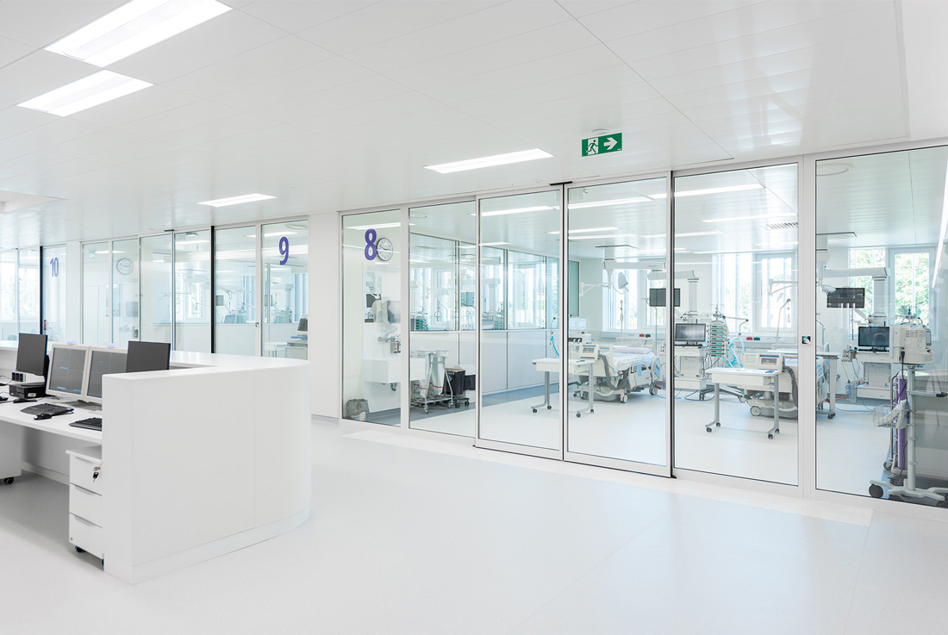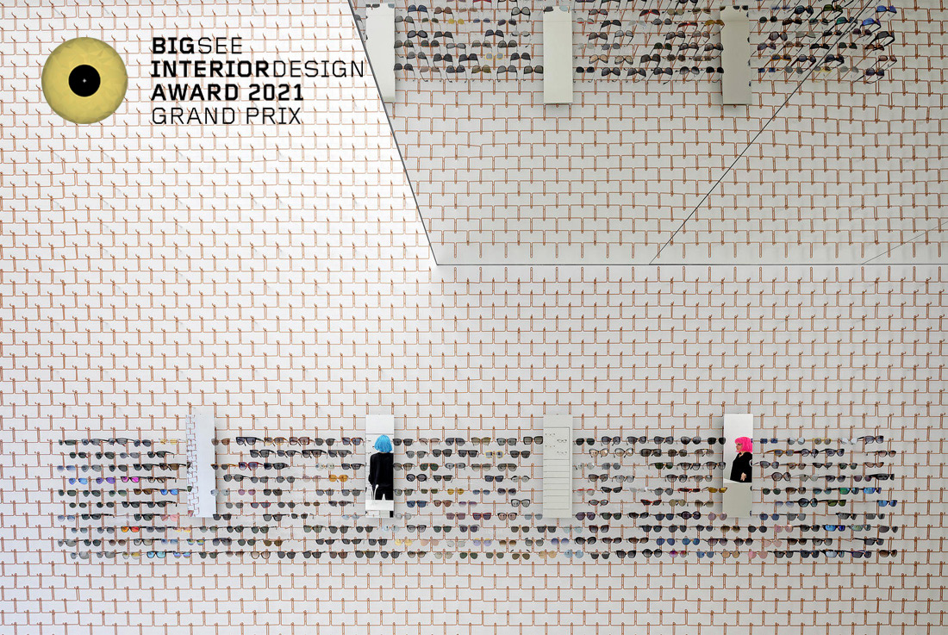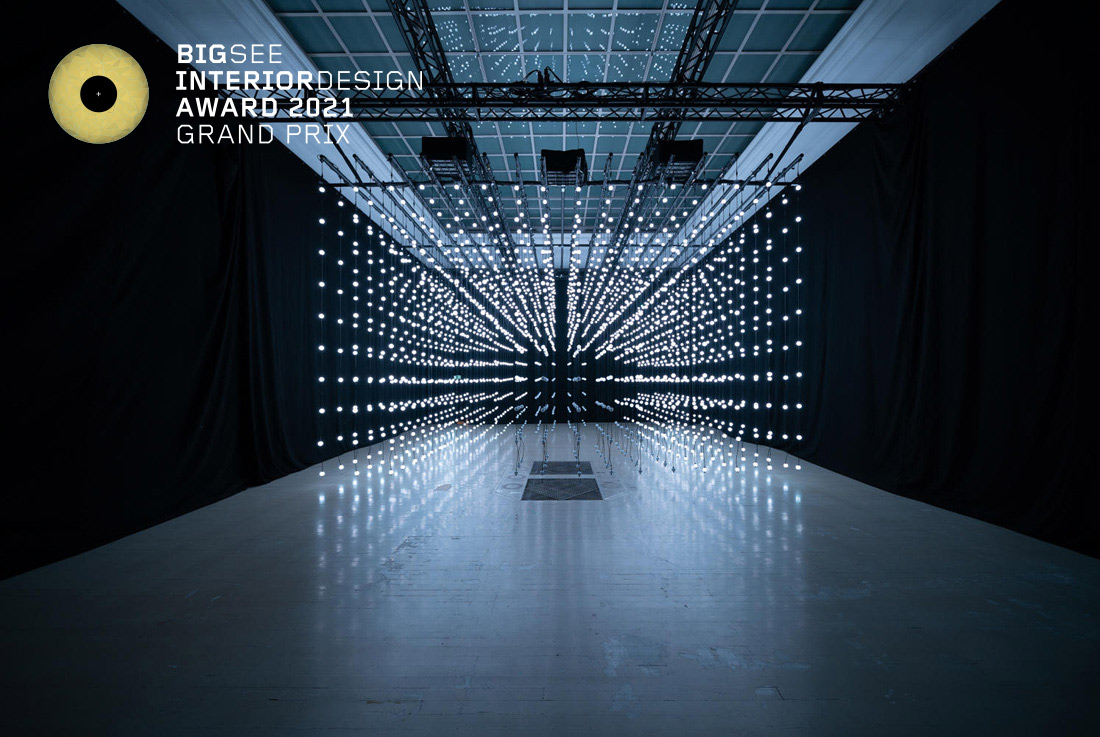INTERIORS
Dhimahi office – “1000 petal lotus”, Ljubljana
The design of Dhimahi’s new business premises derives from a philosophy of the digital company. The basic elements of design are Dhimahi digital world, Dhimahi mandala and Dimahi urban city. A whole space is one big mandala. Concentric circles run around the central place. These concentric circles separate a public place from the working place which is situated by the windows. Business premises become a city with recognizable urban elements
UBA Bank, Tirana
The United Bank of Albania aims to be a bank in the Albanian market that creates transparency, provide stability and create the feeling of unity between the bank and its clients, which are inherently connected to each other. To express the durability and guaranty of the bank, deep interlocking concrete beams are used that show the safety and seriousness of the bank. Inspired by the geometric motifs of the
Kagas Hairdressing Salon, Nicosia
The Kagas hair salon is located in Nicosia, Cyprus. EKKY STUDIO architects emphasized on the functionality and the maximum utilization of the existing space. The interior layout was created by organized areas around different custom-made furniture’s, with green areas and round mirrors while at the back of the space was created a hidden area with all the secondary uses of the salon (bathrooms, kitchen, bar , storage, closet etc)
Day Nursery Malvína, Prague
Malvína and Eda are exacting clients. Shaped by their one-year long lives, they can show a smile spread across just a few teeth or burst into tears without compromise. While Malvína prefers doing wild performances on yellow mats, Eda appreciates creating and drawing – he makes abstract art exclusively, which is afterwards curated by his favourite art collector – his daddy. Malvina and Eda are athletes and tourists primarily,
Prima Optics Premium, Pristina
As the first international retail unit for the client, PRIMA OPTICS PREMIUM in Kosovo represents the dialog of the monumental interpretation of the interior space with the detailed design of the product itself. The retail space, formed as a monolith unit, connects all surfaces in a single material, giving space for the multiple products to dominate with their unique designs. The free flowing shop fronts give an open invitation for
MTBIKER Showroom, Bratislava
MTBIKER Showroom is the first retail space in a restored national cultural monument Pradiareň 1900, located in former Hungarian Thread Factory area. Interior concept of the flagship store aims to emphasize the high-end products within the spatial context of this valuable industrial landmark. We have striven to find just the right amount of design elements, formed into adequate and precisely composed layout not to suppress the character and atmosphere of
MEXT, Istambul
MEXT is the digital transformation and competence development centre. It operates as a non-profit educational facility for professionals working in metal industries, where they can experience digital transformation in the real production environment of Industry 4.0 factory, enjoying the latest and most competitive solutions, provided by domestic initiatives, universities and technology companies. The aim of the training is the acceleration of digital transformation of the domestic metal industry. MEXT
Intensive care hospital Novo mesto, Slovenia
Intensive care units cater to patients with severe or life-threatening illnesses and injuries, which require constant care, close supervision from life support equipment and medication in order to ensure normal bodily functions. The project is an important investment in the Southeast region of Dolenjska, which will allow for a more professional, better quality, more secure and faster treatment of the hardest sick patients, and a significant rise in the professional
Centro Ottici, optical store in Nea Smyrni, Athens
The project focuses on the renovation of an optics store, in Athens. Our basic aim was to remove all infrastructure elements to the greatest extent possible and reimagine the product itself as a structural element, whose repetition would produce architectural space. The existing structure was deconstructed and the resulting surfaces were grouped into 4 pairs of surfaces, of distinct materiality, which create an easily identifiable and functional space. 1/
Manifesto & reSITE Office, Prague
LOCATION - The designated spaces are located on the sixth floor of the multifunctional building DRN. The appearance of this building in a prestigious location on Národní třída was defined by the architect Stanislav Fiala. The dominant function of the building is administration, but there are also restaurants, shops, and galleries. CONCEPT – Great emphasis was placed on preserving and enhancing the qualities of the space as such –
Light Architecture, Budapest
The installation by trustees Bálint Botzheim and Sándor Böröcz animates the transformation of basic forms of architecture into one another within a blackbox space as a kind of universe. With the aid of virtual components, this space is set in motion, and the viewers can not only follow the motion of the shapes and bodies as a frontal performance but can freely walk themselves in the space of light,
EDI, Innsbruck
Searching for a usefull, budget suitable and modificate place for a private kids chreche in Innsbruck we found many strange places. Inbetween an industrial area at Eduard Bodem Gasse, where many workplaces and factories are located is EDI - a beneficial different place for kids from 1-3 years. EDI is creating with little and simple means an atmospheric space for childcare, as well for kids with a little handicap



