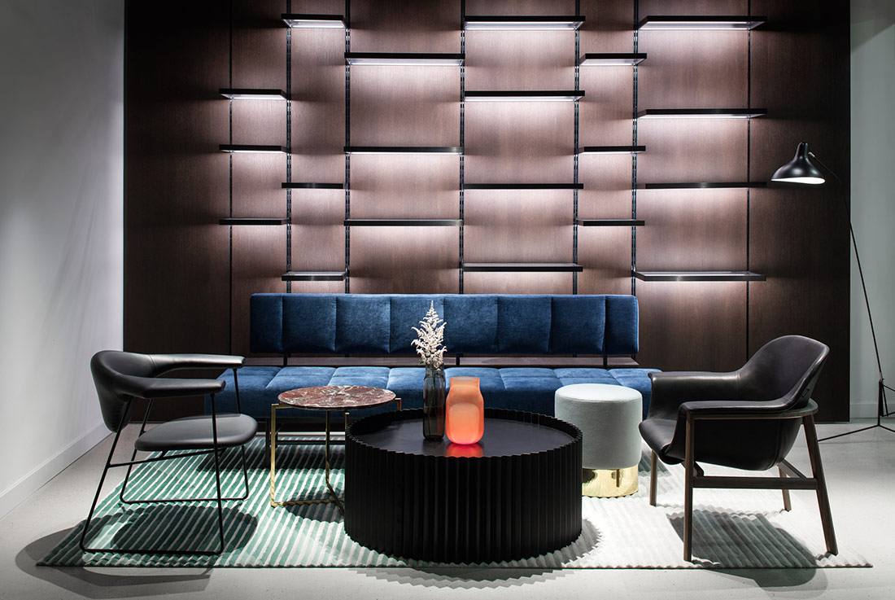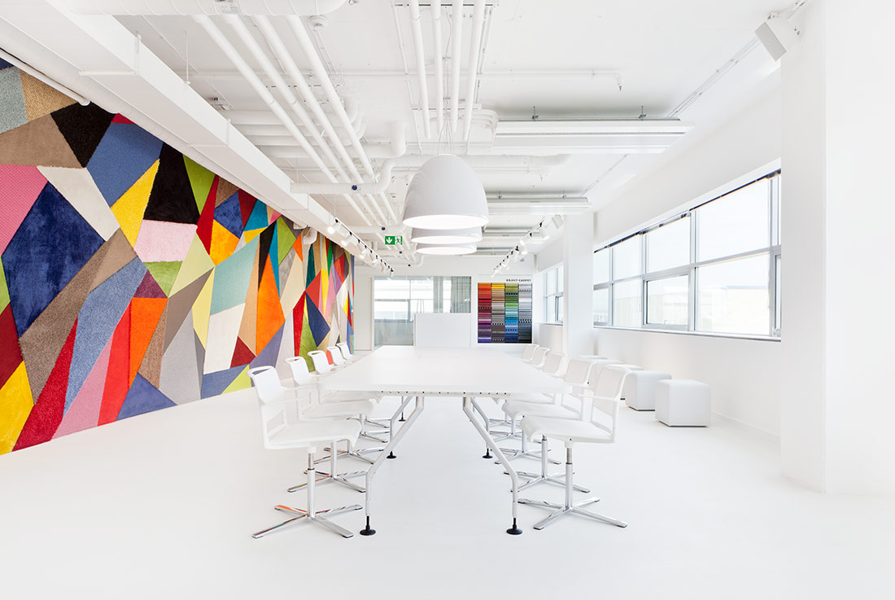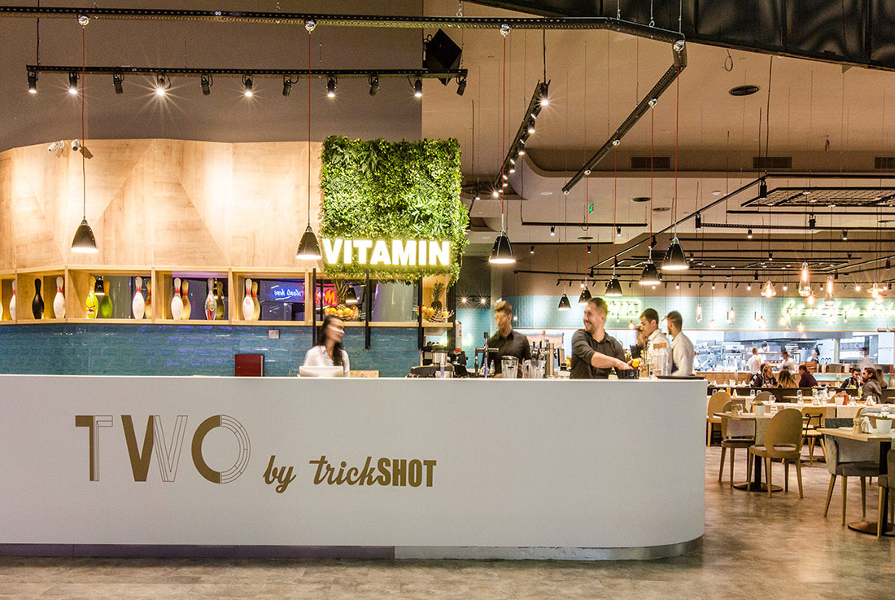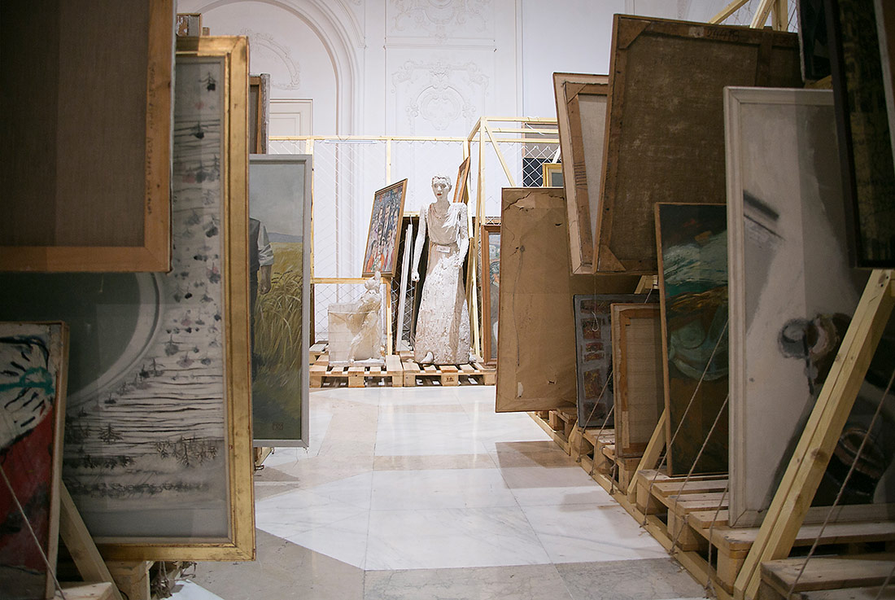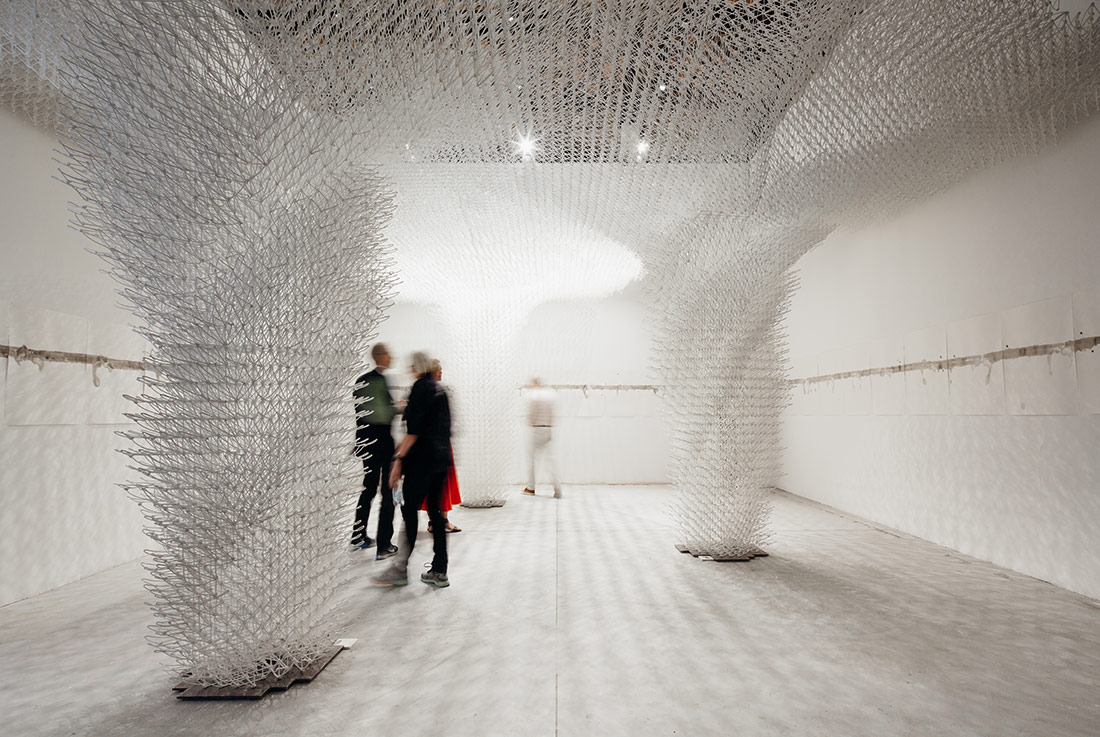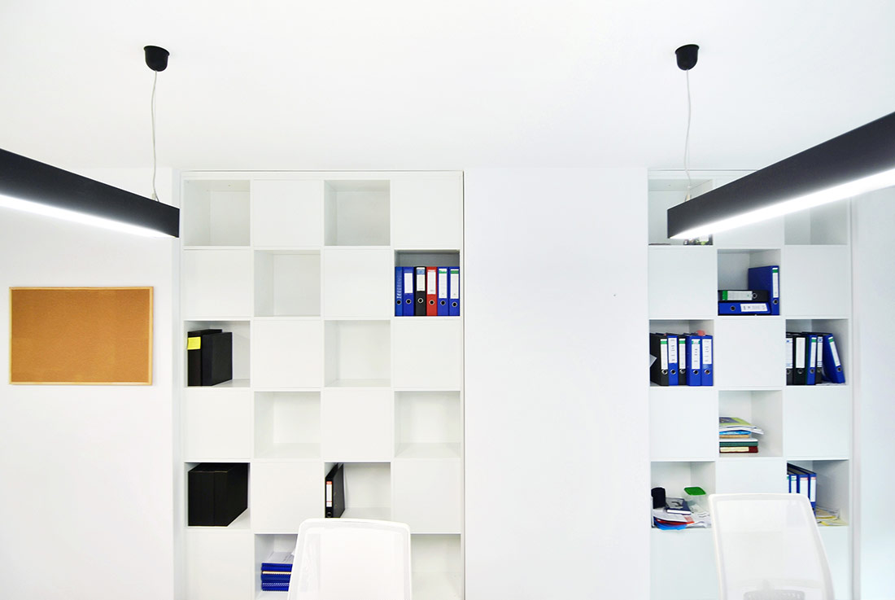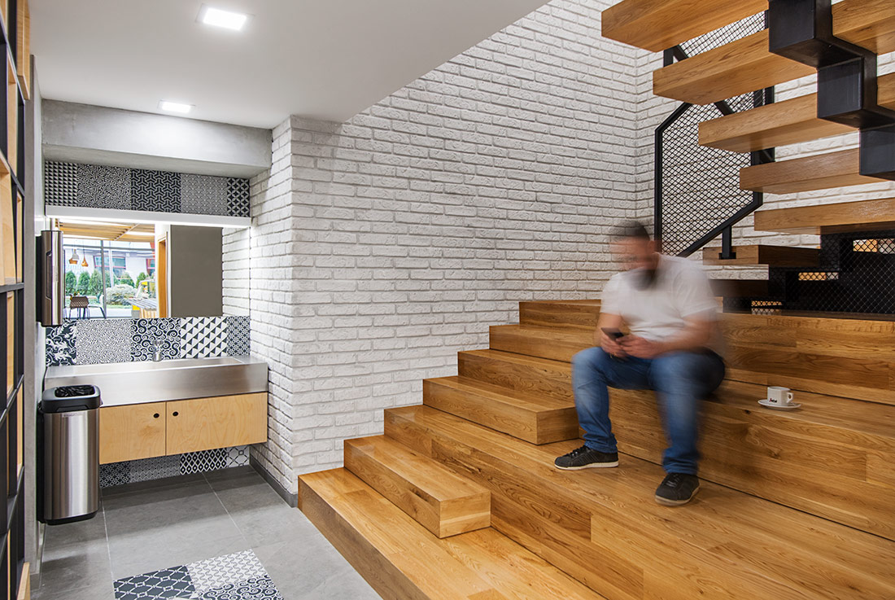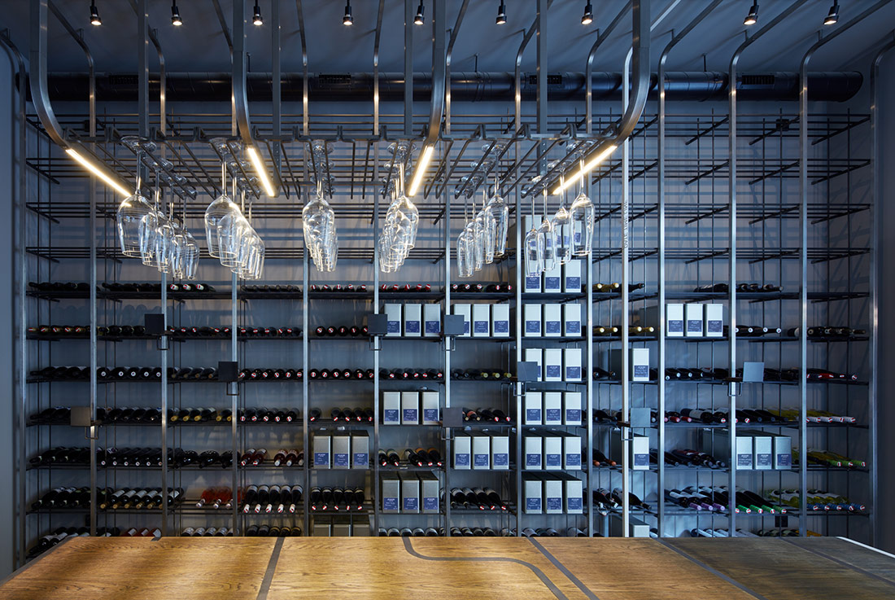INTERIORS
Millennium reception and lobby; Formafatal │BIG SEE Awards 2018
The space of a new reception and reception lobby Millennium spreads into an adjacent current shoe shop. Demolishing the wall between the two sections creates a space 100 m2, which became the subject of our proposal. It is the main entrance into the large portion of the building located between Masaryk Station and Marriott Hotel, which offers rental of office and retail space. The project of the new reception
Boca 2; Vrtiška Žák; Roman Vrtiška, Vladimír Žák │BIG SEE Awards 2018
Showroom and offices design for the company Boca Prague was based on our previous Implementation and follow-up to the defined visual carpet mosaic, as the dominant and also haptic feature of the space. Showroom color concept is purely white, to stand out well all materials and samples. Conversely offices are, compared to showroom, drafted in atypical wooden mosaic, demonstrating the possibility of laying various shades of wood, including their
TWO by Trickshot; Picktwo Studio; Radu Calin, Sebastian Mindroiu│BIG SEE Awards 2018
The purpose of the project was to design an entertainment space for a shopping mall - Mega Mall in Bucharest, Romania. The created brand is TWO by Trickshot, the second venue of the Trickshot family, which is the largest entertainment space operator in Bucharest. The space for TWO is 2650 square meters, with multiple functions integrated; a large restaurant with over 200 seats, an open kitchen, a terrace for
Marshalling Yard; Atelier Ad Hoc; George Marinescu, Maria Daria Oancea │BIG SEE Awards 2018
During the operation of reorganizing its storage spaces, the museum reassembles its collection at the ground floor exhibition spaces inside the former “Palace of Ceausescu”. Its eclectic collection that runs through the artistic production during dictatorship towards present times, is regarded as a “random database of artefacts” that finds its place in the two exhibition rooms. The first room makes up for the lack of a proper museum foyer
Cloud Pergola – Architecture of Hospitality; Bruno Juričić│BIG SEE Awards 2018
The installation is a part of 2018 Venice Architecture Biennale exibitions and it was presented in Croatian Pavilion. Cloud pergola represents the space between public and private, a border between nature and artificiality. The pergola like foramtion is made of 3D printed bio-degradable plastic and with its airy construction resembles the shape of clouds. Curator and exhibition author: Bruno Juričić Curatorial advisor: Branka Benčić Exhibitors: Bruno Juričić, Alisa Andrašek,
krypt.bar – Archeology in a Jazz Club; BÜRO KLK │BIG SEE Awards 2018
During the renovation works on an ancient heritage building from the late 18th century on Vienna’s traditional Berggasse, a bricked up staircase was found. It led to a twelve-meter-deep second cellar area with approximately 250 square meters. Located between Votivkirche and Sigmund Freuds apartment, this cocktail and underground bar is an aesthetical gem. Historical investigations showed that it was a semi legal establishment in the 50's and 60's in
Birouri – |+ x; TAG Architecture; Monica Despina Sache│BIG SEE Awards 2018
Transparency brings the light inside, first through ample, folded windows, then through the interior division which allows for a relaxed hierarchy, a working space that’s collaborative, visually permeating but acoustically separated according to functional necessities. Thus none of the spaces are isolated, only secondary functions being hidden from sight (kitchen, toilets, server). The transparency continues towards the exterior, the activities inside the offices indirectly performing in the urban spectacle
PURE Grand Bistro; FIMERA Design Studio │BIG SEE Awards 2018
Pure Grand Bistro is a new self-service restaurant in an office building in Sofia. The high corporate standard and the lifestyle of the young yuppies demands a sophisticated office environment. This, naturally, leads to reinventing not only the workspaces but also the spots for leisure. Thus, the new appearance of the canteen is born. Today this is a restaurant with hip appearance and a slight hipster element. The design
DLA Piper; Michal Kunc, Miroslava Fiedlerova │BIG SEE Awards 2018
The interior is divided into two areas: a client area with a reception, meeting rooms and a visitor’s section and a separate section for lawyers. The lawyers were predominantly appointed separate offices due the character of their work which requires a great deal of concentration. We decided to use double frameless partitions with structural corners, which ensure sufficient acoustic comfort and make the space beautifully lightened. The entire interior
Chicago Grill, Liberec
The main task was to design interior space of typical Americain pub for a client who comes from Chicago and now is based in Liberec. The space is beautiful Art Deco 19th century building which was originally used as a showroom for pianos from piano factory near Liberec. The question here was how to give new look but preserve the quality and charm of this space. We decided to preserve
Jetlag tea & wine bar; Mimosa architekti │BIG SEE Awards 2018
This small bar in the centre of Prague offers especially tea and wine but also delicious coffee. Separately or in various even astonishing combinations. The space concept of travelling through time zones has been derived from its name „Jetlag“. Within this meaning one can “fly through” the entire world only along the whole length of the bar (15 metres). Awaking in the tea and wine bar at St. George
Life Between Paintings; XTOPIX; Pavel Buryška, Barbora Buryšková │BIG SEE Awards 2018
The lightness, openness and natural flow of of an airy space are the main features characterizing a maisonette apartment covering the area of approximately 200 m2. The flat was built in the 90s in attic of the apartment constructed in Prague's quarter called Vinohrady. The disposition adjustments of the flat were minimal, due to already existing sophisticated spatial plan originating from the previous owner's pen. One of the cornerstones



