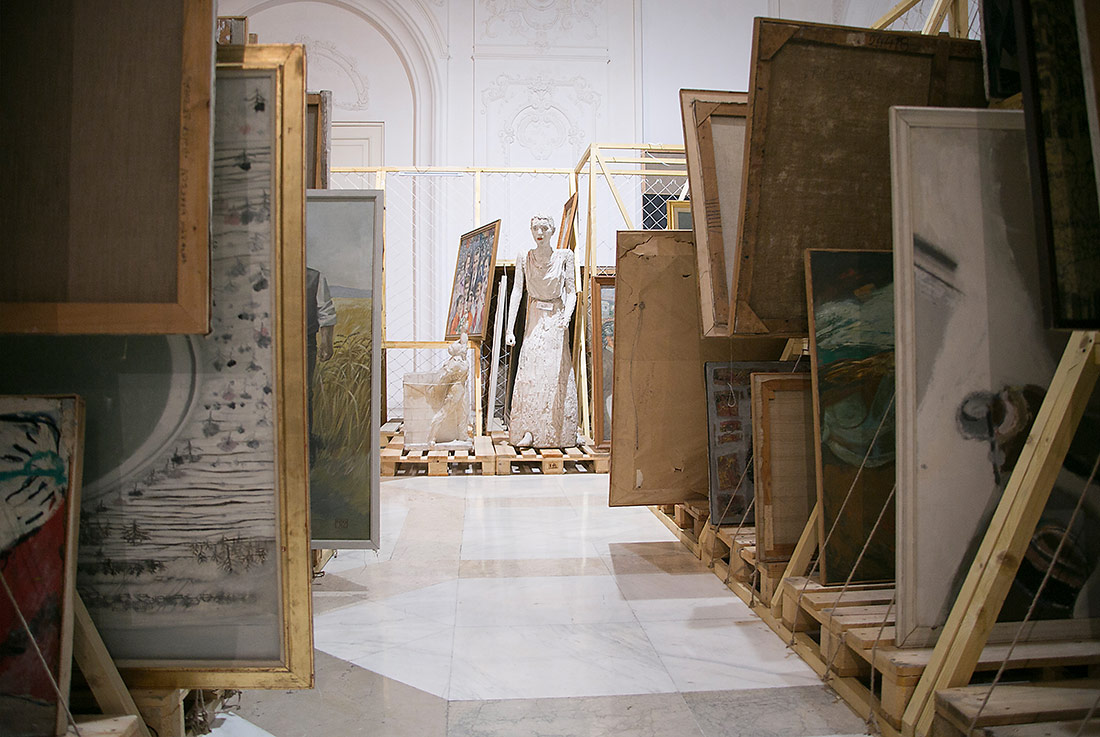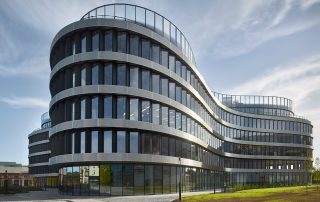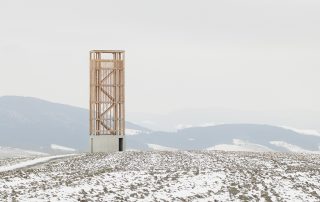During the operation of reorganizing its storage spaces, the museum reassembles its collection at the ground floor exhibition spaces inside the former “Palace of Ceausescu”. Its eclectic collection that runs through the artistic production during dictatorship towards present times, is regarded as a “random database of artefacts” that finds its place in the two exhibition rooms.
The first room makes up for the lack of a proper museum foyer through the construction of an amphitheatre used as an agora for main debate and exhibition space while the second room, known as the marble room, is a cluttered depository and an open working platform containing artworks of various sizes and types.
Keeping the memory of this particular moment in the history of the museum as found in the warehouse, the display of artworks maintains a sense of non-hierarchical variety. A modular timber frame storage system is constructed and replicated to create the support-structures needed for the marshalling yard. The wooden framework is designed to fit pallets and defines a series of spaces where art pieces are displayed, being protected with white mesh while having an open viewing front. White neon lights accentuate various spots while having a general presence in the exhibition spaces. Timber leftovers are also used for canvas display on perimetral walls, while the use of hemp rope creates further divisions of the wood units for exhibiting a large number of paintings. The spatial setting remains open to changes and to a general circulation of artworks between the warehouses and the exhibition spaces during a one-year process.
The layout mediates the multiple instances of the marshalling yard; a workplace – for the maintenance and registration done by museum staff, a gathering space – used for public events and workshops, an exhibition space – for general museum visitors and a depository – providing a frame for displaying the accumulation of artefacts gathered by various state institutions.
Due to the large number of artworks in the museum warehouse and the small available budget, the exhibition spaces are used at maximum capacity and the support-structures, the pallets, the leftovers and the net will be reused for storage after the marshalling yard is over.
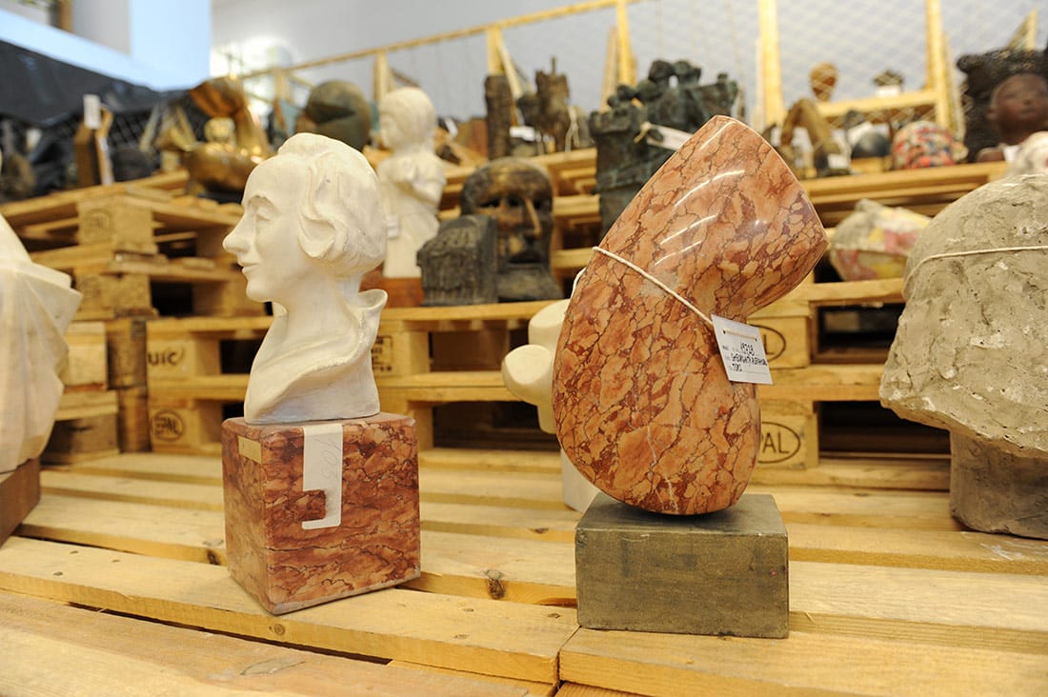
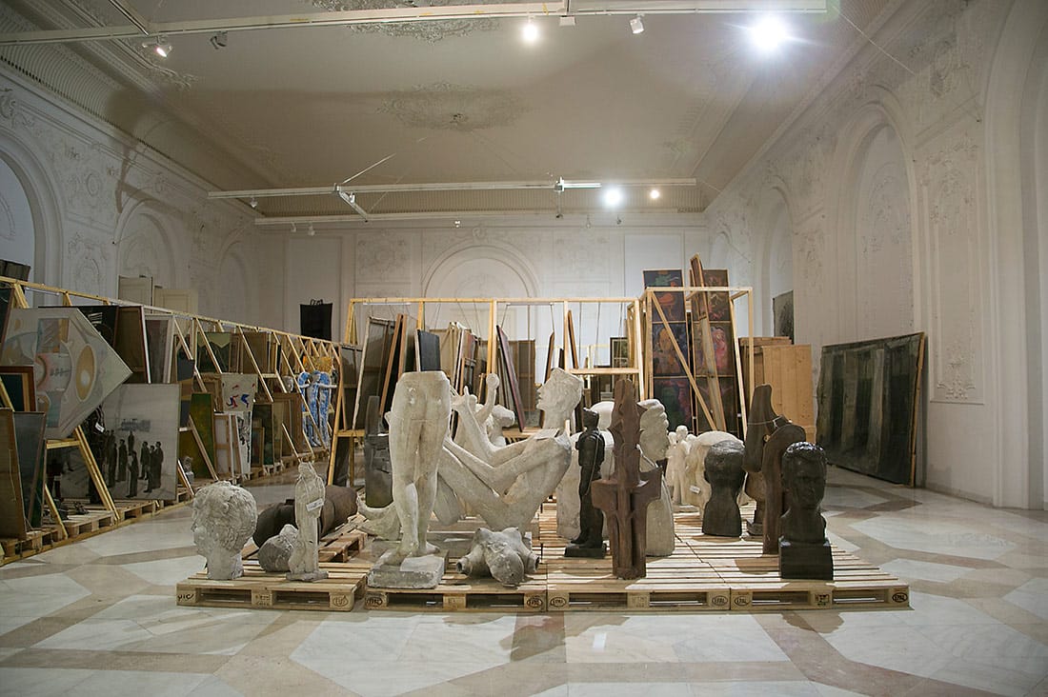
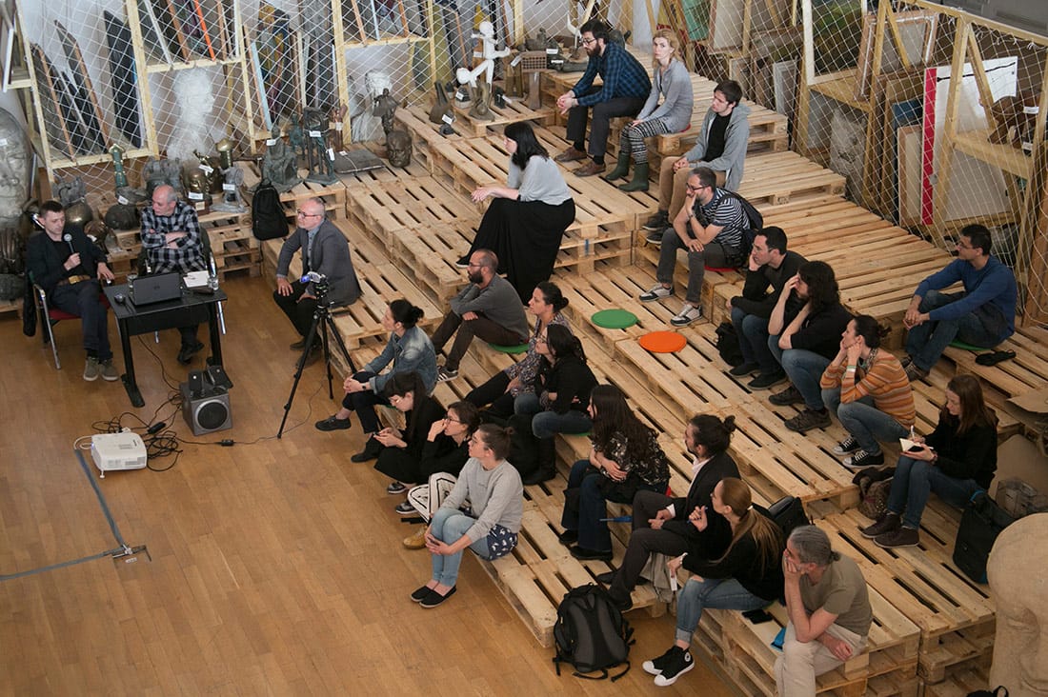
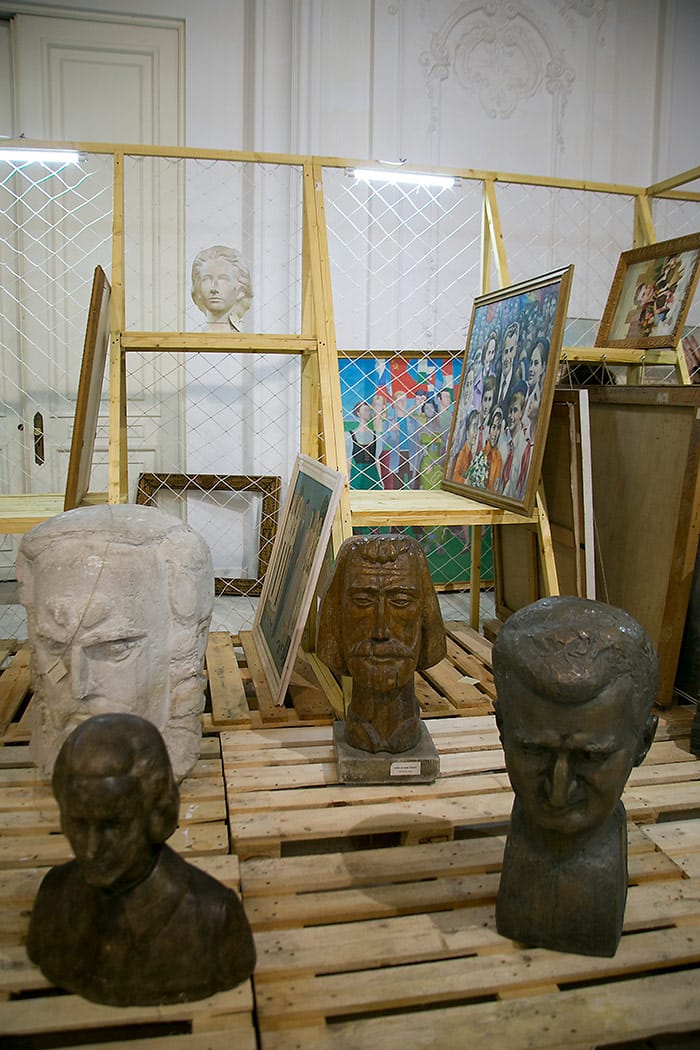
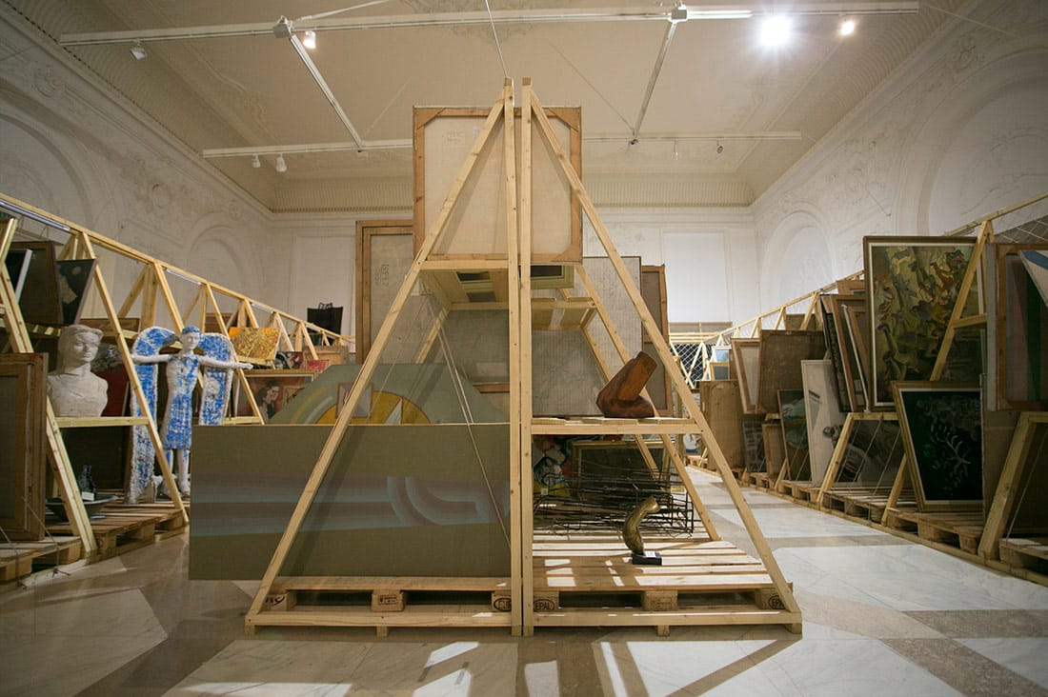
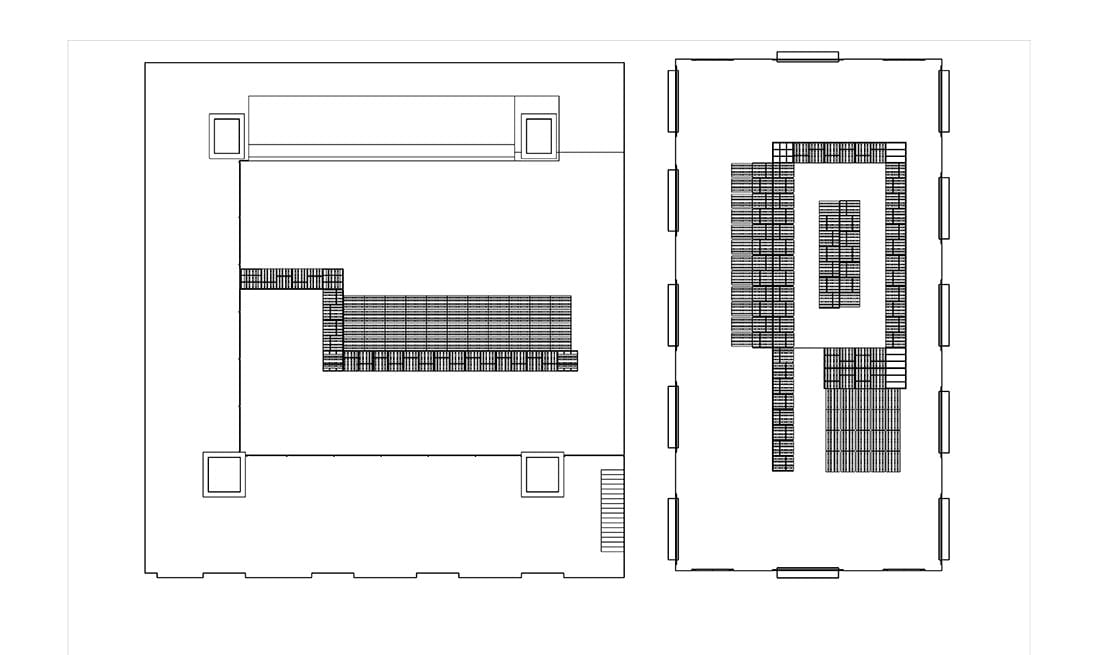

Credits
Interior
Atelier Ad Hoc; George Marinescu, Maria Daria Oancea
Exhibition Coordinator: Irina Radu
Client
Museum Of Contemporary Art, Bucharest
Year of completion
2016-18
Location
Bucarest, Romania
Surface
930 m2
Photos
Gabriela Pană, Courtesy of MNAC Bucharest (p. 1, 3, 4, 5, 6), Clara Durán (p. 2)
Check out the BIG SEE event here: Interiors 180° / Big See Awards / Month of Design 2018
Project Partners
OK Atelier s.r.o., MALANG s.r.o.



