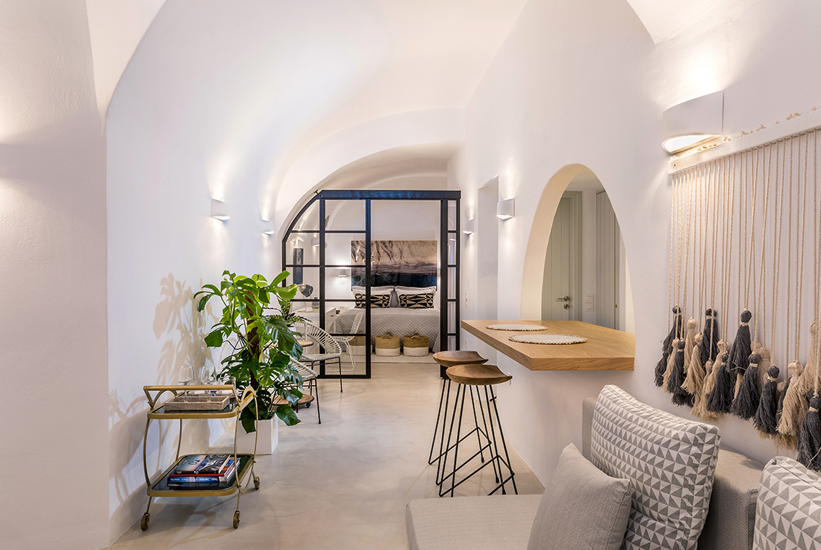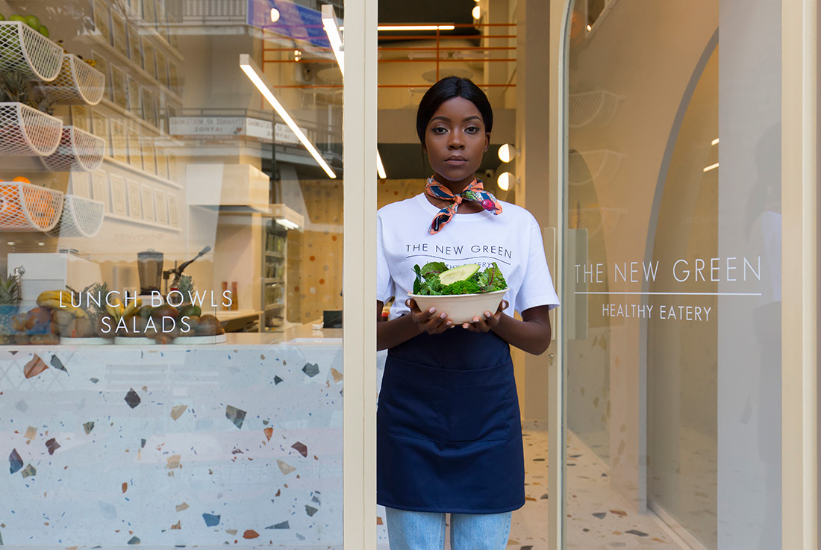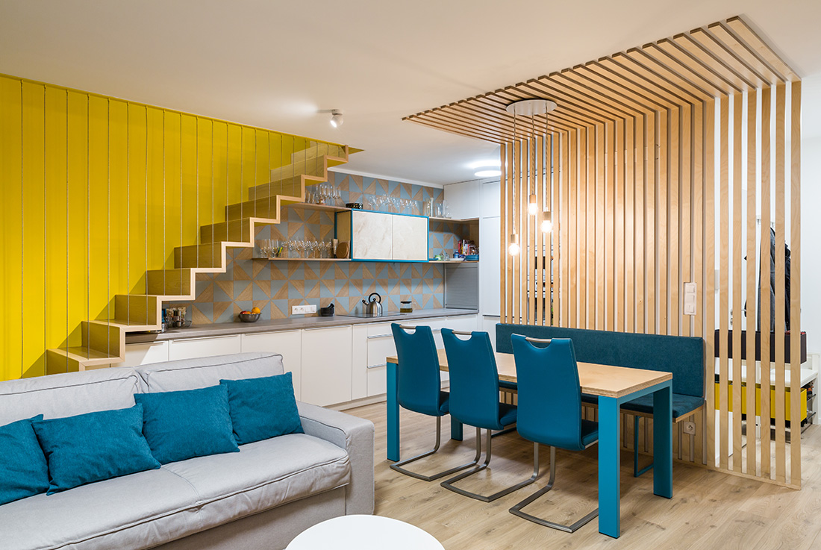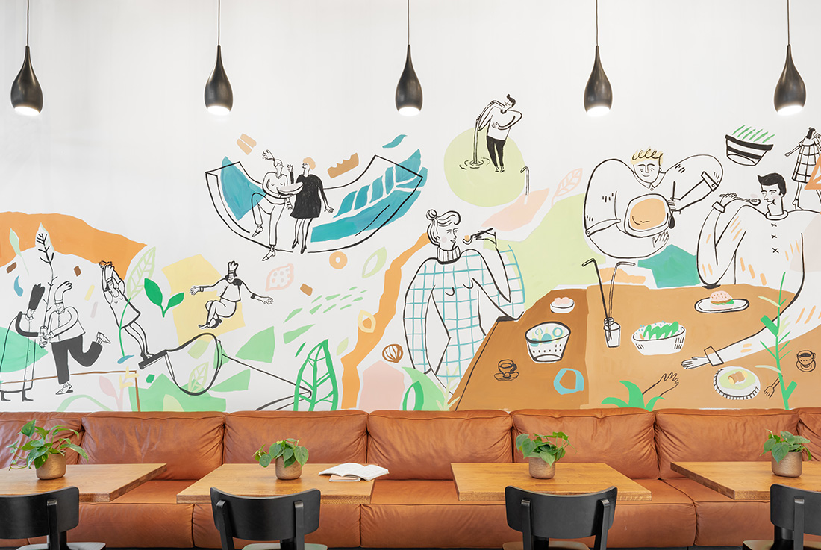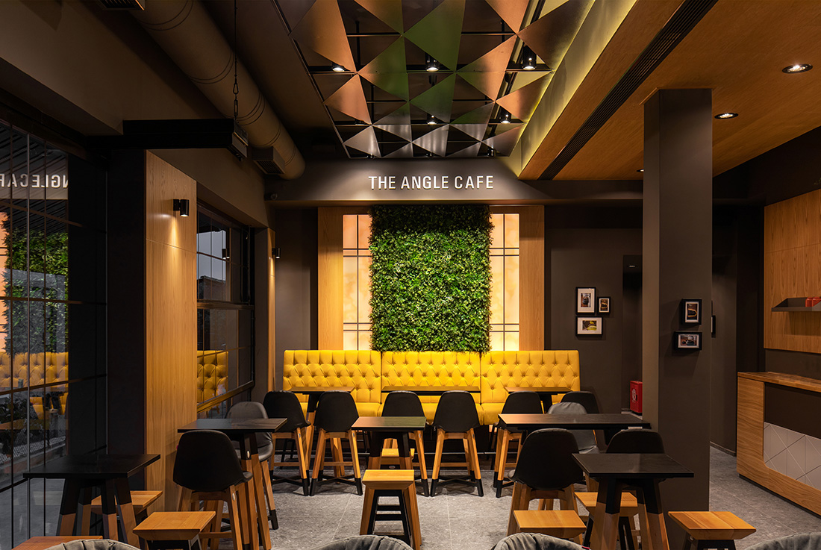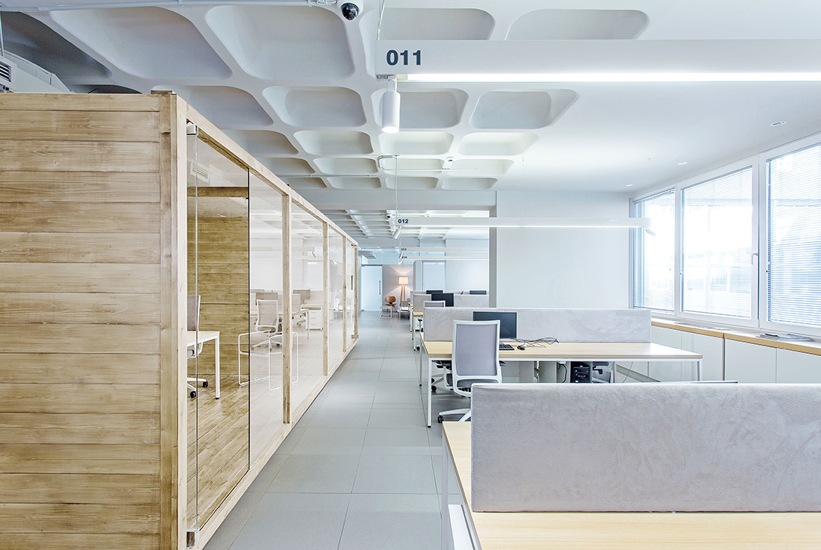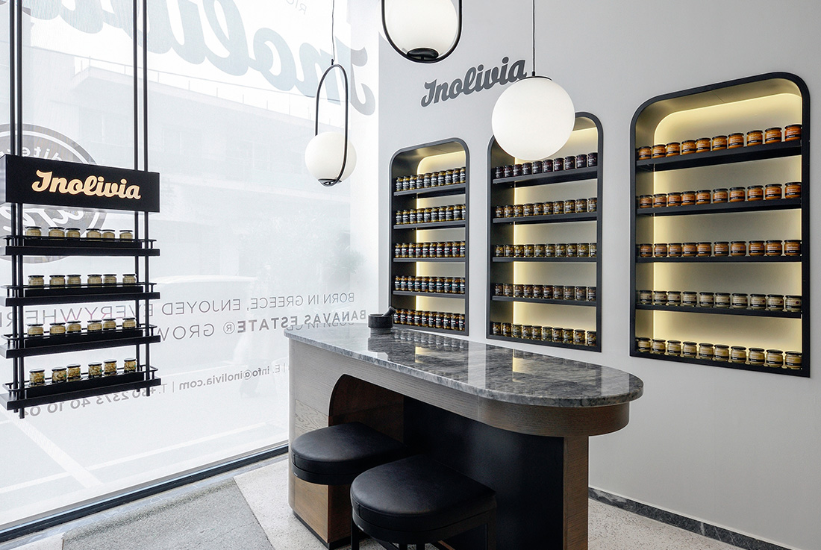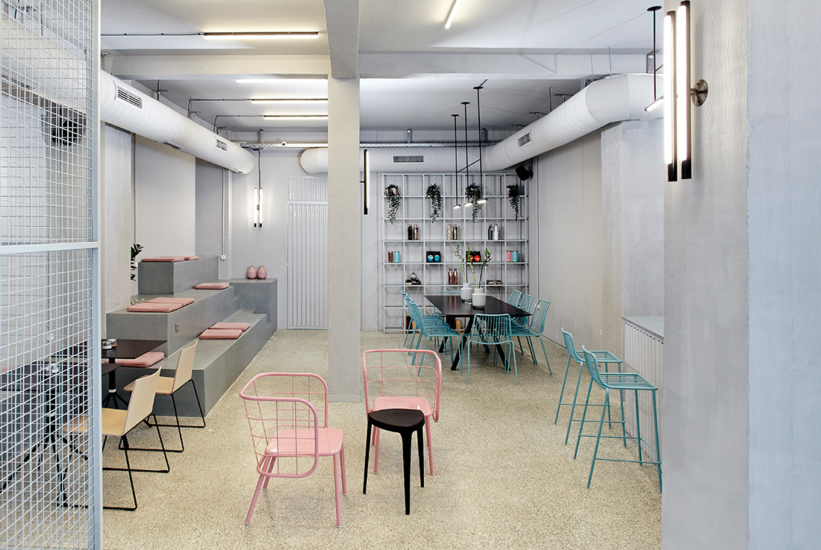INTERIORS
3 Caves Villa by Lime Deco; Greece
“3 Caves Villa” is located at the most photographed part of Oia, Santorini Island at the caldera side. The original caves dating from 1987 were joined as one building of 85 m2. In the inner part, you will find the bedroom, which is located overlooking to the main entrance and the daily light. Inside the bedroom is the open-air wardrobe with air suspension. The room is separated from the
Judah Club Concept Store by Petros Fragopoulos interior design; Greece
Judah Club Concept Store is an all-day unique store hosting multiple functions, located on the ground floor of an existing building in a developing neighborhood at the edge of Thessaloniki’s city center. The store is conceived as an open plan interactive platform where everything is connected and fragmented at the same time. Inspired by the brand’s vivid streetwise aesthetic and the surrounding urban context, the design calls for a
THE NEW GREEN by studiomateriality; Greece
‘The New Green’ is a healthy eatery located in Trikala serving breakfast, salads, lunch bowls and juices. Studiomateriality designed a space where circles, arches, terrazzo and colour are the main elements. During the renovation of the space, an old terrazzo flooring was revealed. This incident was an advantage for the design concept as new terrazzo was used for the construction of the salad bar, adding a modern and pop
by ALCHEMIST MYKONOS by KOIS ASSOCIATED ARCHITECTS; Greece
CONCEPT The store is located in Mykonos Island within the traditional settlement of Chora, the island’s central commercial district. The concept store combines old and new in order to allude to the monolithic qualities of an ancient sculptor’s site. Raw blocks of fine - grained semi translucent white Greek marble were arranged to form the retail landscape of the new store. The concept for articulating this landscape finds its
MILETIČ by ARCHHOLIKS; Slovakia
The three-room duplex apartment was changed at the beginning by disposition changes, where we eliminated the corridors and used the floor space to the maximum. Although the flat is on two levels, it is quite small. Especially the lower part, where everything is connected - entrance hall, kitchen, dining room, living room - and there were many operational conflicts. In the original development layout, the kitchen was in the
Good Food Restaurant by Nera Jelaska, Jana Piacun; Croatia
Project acknowledges already recognizable interior design concept of Good Food franchise, determined by the late architect Christian Rendulić. The architects took some of those determined visual elements and adapted them to suit their vision of space and this exact location. The space is dominated by the impressive ceiling height, additionally emphasized by lighting, which illuminates the high space with all the installations, giving to space the
De-Tox café Trikala by Lab4 architects; Greece
De-Tox is a distinguished Greek coffee chain store. Lab4 architects designed a brand new 98 sq.m store in Trikala, following the basic brand forms, bringing however an evolution to the whole design identity. Focusing on the main brand motto (the angle café), the architects gained inspiration from the primitive shape of the "angle", creating a series of constructions, patterns and formations. The angle is the most representing shape of
Allure Suites by Revergo Architecture; Greece
Allure Suites is located in the center of Lefkas Island. It's a city hotel that keeps some of the most traditional architectural elements of the island integrated in a contemporary design. The study includes the interior and exterior planning of a preexisting shell that was turned into a hotel. Allure is located on a quiet street with traditional houses and local stores. It welcomes the visitors through its main
Office Space in Marousi by lowfat architecture+interiors; Greece
The project aims at creating a comfortable, functional and bright working environment with an emphasis on spaces for creative meeting and co-working. The working areas are designed as an open plan and are oriented towards the main atrium to take advantage of the sunlight while the circulation areas are situated on the darker zone of the building. In the upper two levels where the plan is linear, the layout
INOLIVIA concept store by ASPASIA TAKA architects; Greece
“Inolivia” store is a multi-functional space for sampling and marketing olive oil products and caters to both wholesale and retail customers. The design explores the notions of flow and unobstructed circulation and leads to the emergence of a space between the features: “production, exhibition, tasting”. The stainless metallic construction that reaches the attic is equivalent to the idea of production on a small scale. Τhis device is a storage
SOHO WINE BAR by Studio Trokut; Bosnia and Herzegovina
SOHO WINE BAR is a part of the larger object called SOHO CAFE RESTAURANT, which is the result of space expansion due to the capacity and the addition of a specialized part for wine. The first approach was to make the design of the new space unique as a micro-cell without binding to the existing elements of the building (on one side the Caffe and on the other the
THIRD PLACE by Amalgama Architects; Greece
Housed in a large ground floor space of a 1960s apartment building, Third Place is located in the heart of Athens. The design choices are enhanced with an industrial aesthetic inspired by the building’s past: exposed concrete columns, concrete levels, custom made steel lights, visible air ducts and cable trays, enhance an emerging urbanity. The design was based to the understanding of how people will use the overall space,



