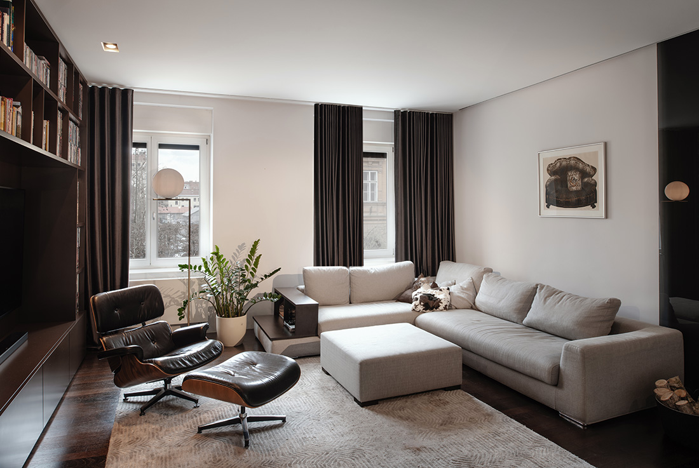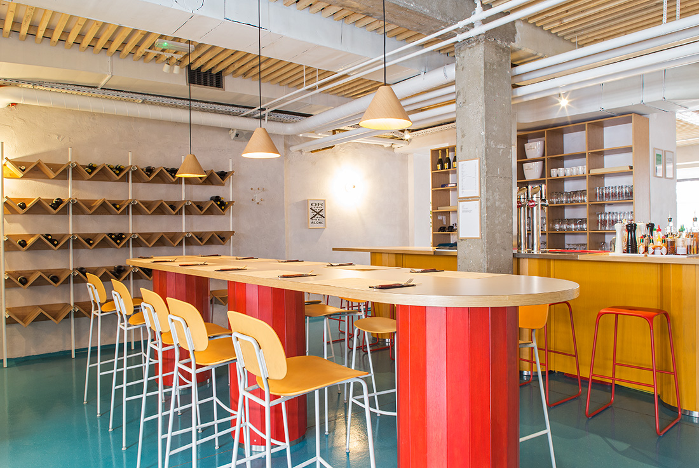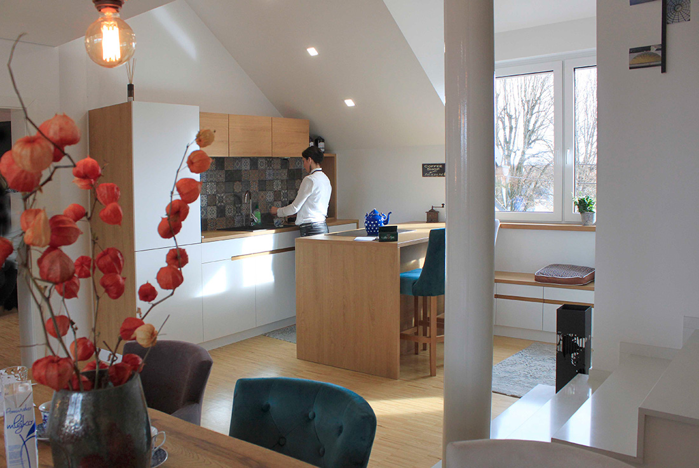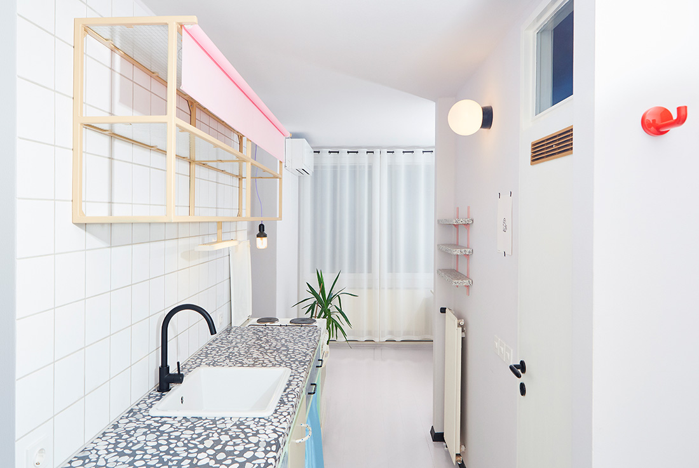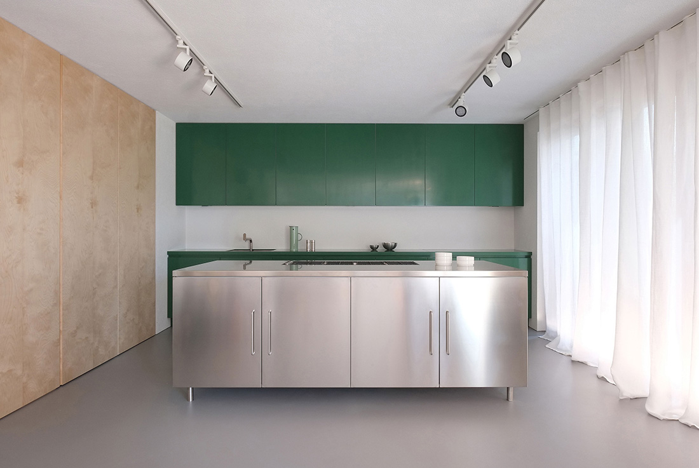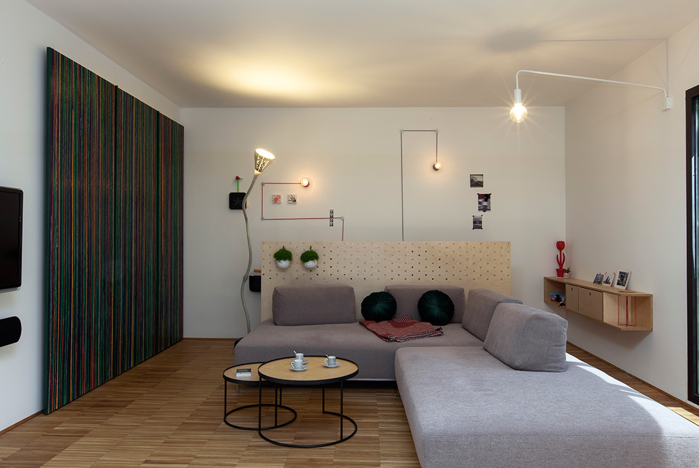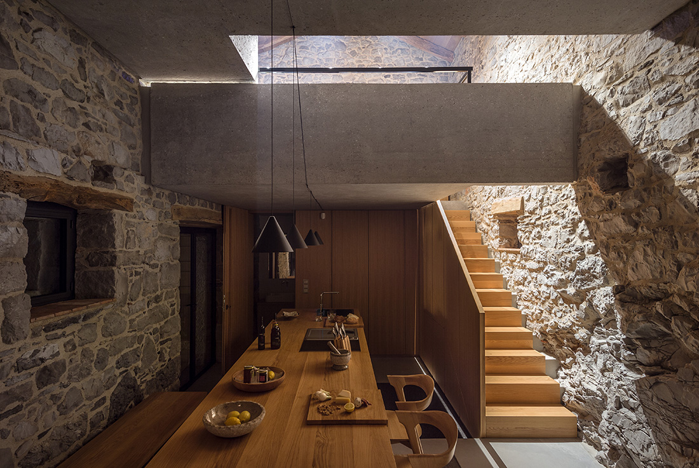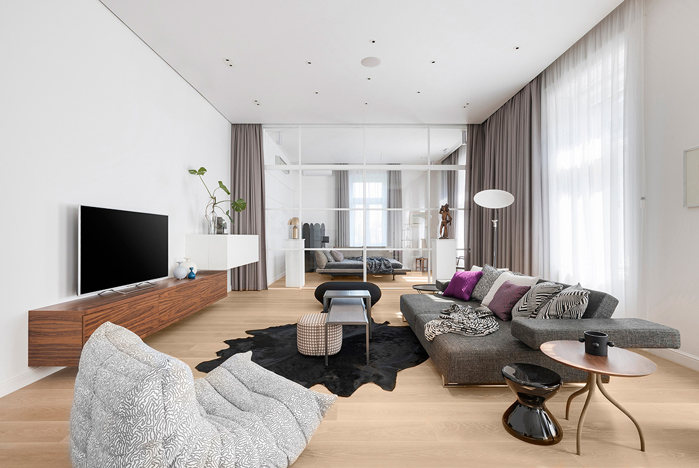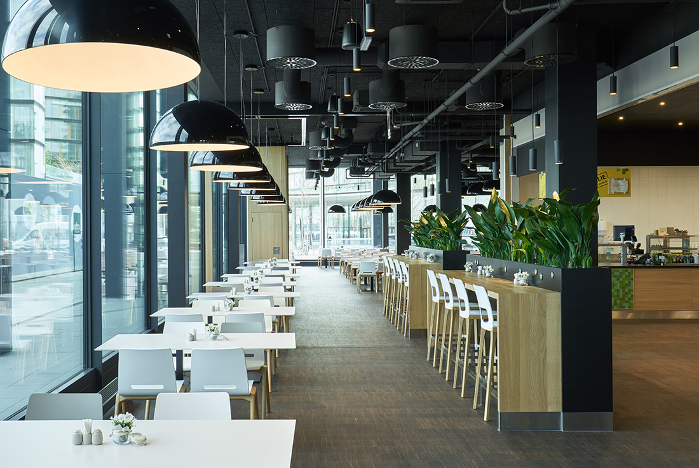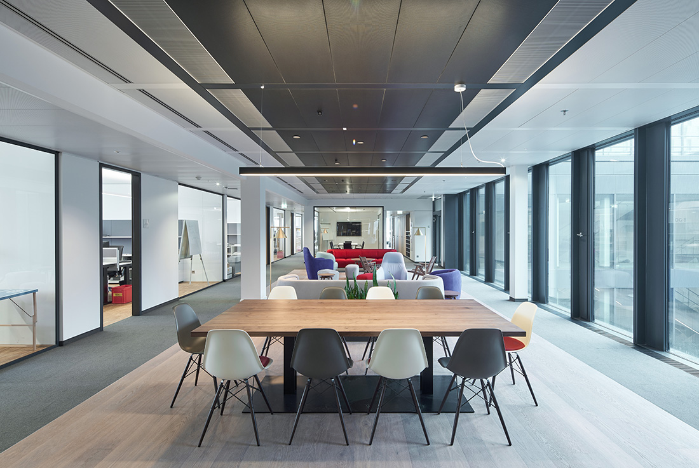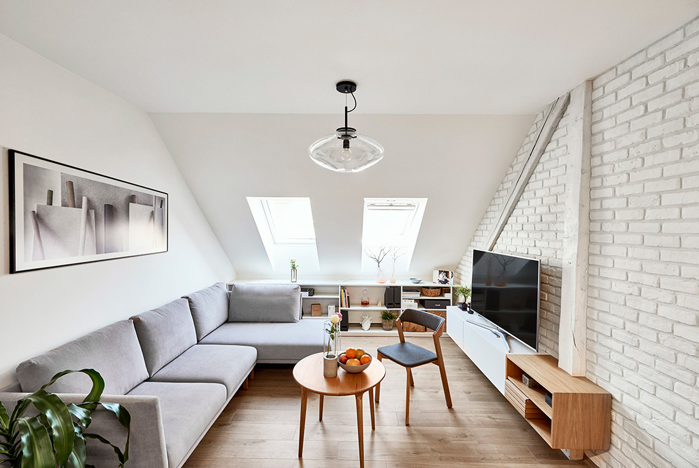INTERIORS
APARTMENT IN THE CENTRE OF LJUBLJANA by plusminus30; Slovenia
The apartment is located in the Ljubljana city centre and covers an area of approximately 150 m2. The renovation of the old bourgeois apartment consisted of converting a 3.5 room apartment to a 5 room apartment with an additional bathroom. In addition to the additional rooms and bathroom, the client also wished to upgrade the existing interior to be a contemporary and elegant home. The main visual image of
Pizzeria Trappa by Nuša Jelenec; Slovenia
Pizzeria Trappa is located in an industrial, office area of Ljubljana in a building from the 70's. The existing restaurant space was renovated and expanded with the awareness of the building's age and the area, that it is located in. The space is designed so that it creates a bright and relaxed environment and is also family friendly. The biggest source of inspiration was the original bright red colour
VINTAGE APARTMENT by Barbara Žnidarič; Slovenia
According to the original idea, the space was intended for a bar. Later the idea of a temporary home for modern travelers was born. The apartment is planned with the desire that the guests would feel comfortable in it. We combined family heritage and modern details, which together conjure up warmth and homeliness. The interior equipment is selected carefully and from various ends, what create a unique ambience of
Stanovanje Ansambel by Ansambel; Slovenia
Ansambel apartment is a product of Ansambel Group which brings together seven creative people from seven visual art fields. The design process was very experimental as the whole interior is designed and simultaneously made by Ansambel. Dan Adlešič and Gregor Bucik designed and made most of the pieces (kitchen, dining room, lamps, etc) including the bathroom radiator and the water-tight shell that covers the entire bathroom. What makes this
HIŠA ROBIDA guest house by ENDEMIKA; Slovenia
The small hotel on the edge of Slovenian Karst is a reconstruction of a stone built house witch was reinforced by new concrete plates. Also part of the wooden roof construction was replaced by a still one, so the new living area was formed in the attic. On the ground floor there is a reception desk with a tiny kitchen and a larger multi-purpose room. Behind the house there
House renovation on Brdo by Mertelj Vrabič Arhitekti; Slovenia
House on Ivana Kobilca Street was originally designed as a family house for four. Client acquired the house to live there on his own. Architects removed the non-essential partition walls and unified the flooring. All the furniture is made of materials not commonly used in private homes – insulation theatre curtain instead of a partition wall in the garage, kitchen made of raw Kerrock, stainless steel bookshelves. Project extends
D.O.M.A. upgrade by Prostorama; Slovenia
First renovation of the 3-room apartment on the top floor an 8 apartment building took place in 2010. After 8 years we decided to install skylights and lifted the ceiling in kid’s room (10 m2) to provide enough space under the bed. The skylights in bedroom and in kid’s room brought sunlight in north oriented spaces and made a significant change in the energy of the place. In bathroom
Kambra by Medprostor & Lucija Penko; Slovenia
Kambra is a renovated, 400 year-old stone barn with a garden and a pavilion, located in the village Pliskovica on the Karst Plateau in Slovenia. The refurbishment of the old barn carefully retained all valuable existing features, such as the roof structure, the stone and the window frames. Opposite the old house stands a new-built single storey structure, made out of exposed concrete, inside completely white. It defines and
DOWNTOWN by PROJECT MA; Hungary
The apartment, located in the heart of Budapest, offers a panoramic view to the urban landscape. The owner’s lifestyle is being communicative, flexible and dynamic. These characteristic features were the main elements that lead to the definition of the new functional and spacious scheme: Opening of the daytime areas, but without giving up the option of a possible separation if needed. The entrance space is a dark grey corridor,
BDO – Kantine by Atelier Heiss Architekten with Jabornegg & Pálffy Architects; Austria
The cafeteria, which is also accessible for guests from outside, covers the entire front of the building and gets light from three sides. The back wall was designed by the artist Claus Prokop and is a central eye-catcher. The mobile partition wall system provides space for small internal or external meetings, even a beamer is available - a great additional benefit for the multi-functionality of the room. For the
BDO – Austria Headquarter by Atelier Heiss Architekten with Jabornegg & Pálffy Architects; Austria
Here, the interior of a company headquarter was designed and realized: A generous reception area, 15 meeting rooms and an event hall are accommodated over five levels. Light materials and surfaces emphasize the generous visual effect; the lobby holds a colourful carpet (appx. 25m²) by the well-known artist Gilbert Bretterbauer for the entrance area, which welcomes guests and represents the client’s open-minded philosophy. In the upper floors even more
Jezerka Attic Flat, Prague
The apartment was purchased in „shell and core“ condition. From the original attic space newly approved for housing unit with a modest area of 45 square meters. It was therefore a complex building reconstruction, which allowed us to define every detail of the apartment. We tried to make the small footage of the apartment as efficient as possible. The unit is now designed as 2kk. The whole interior is tuned



