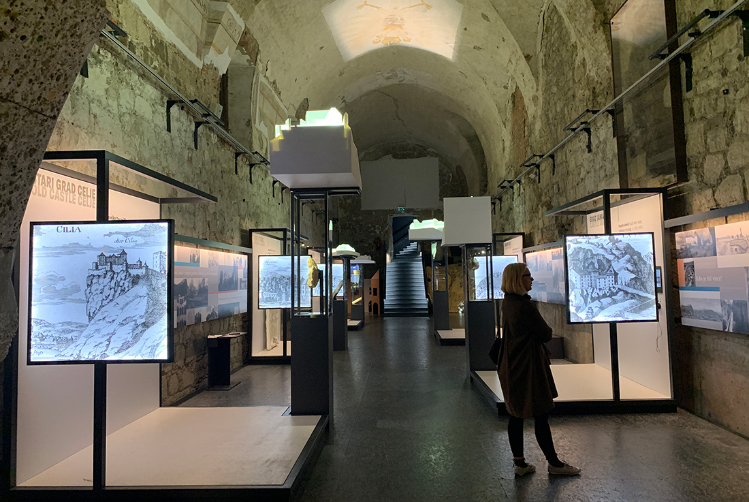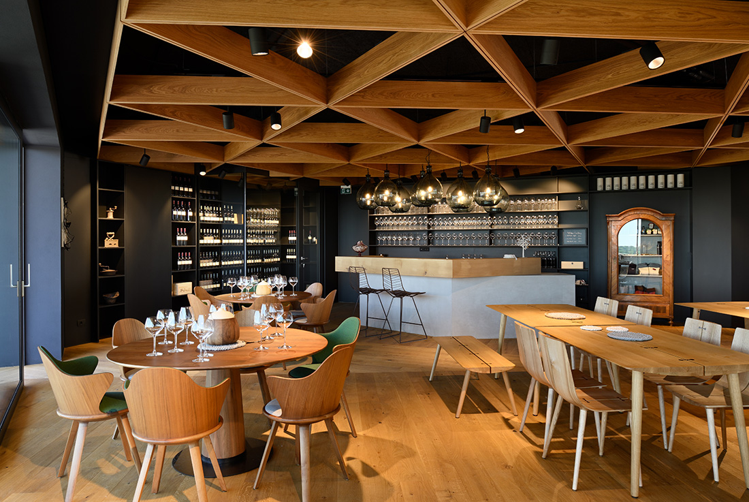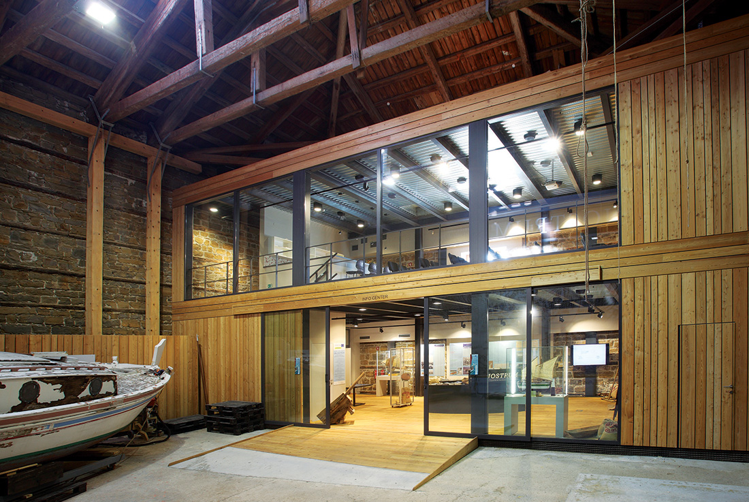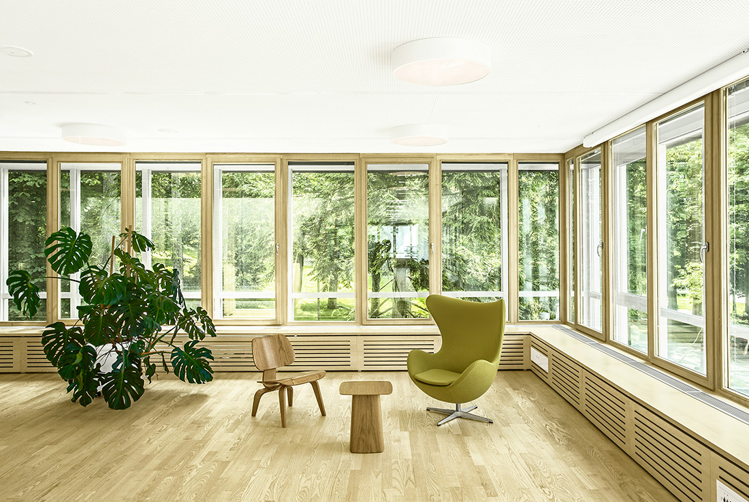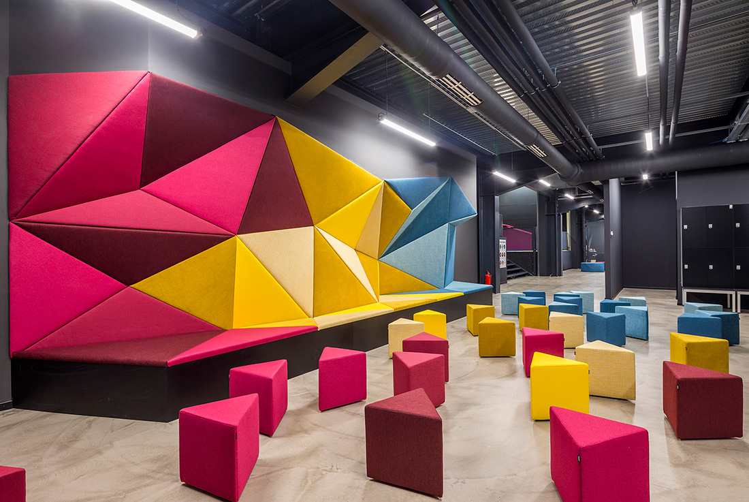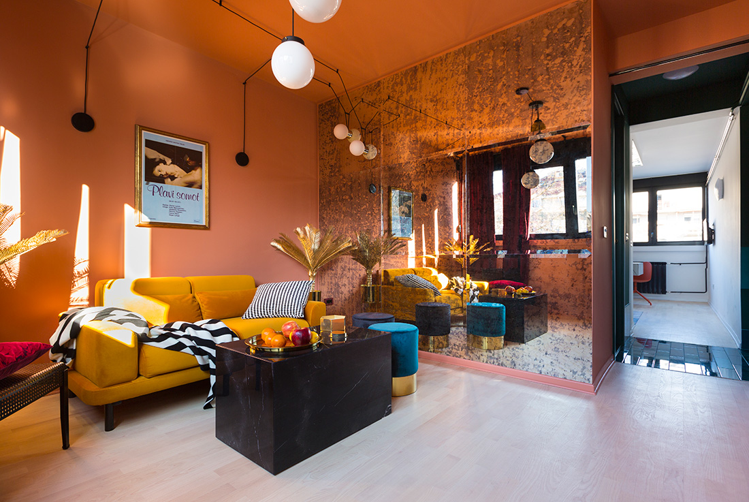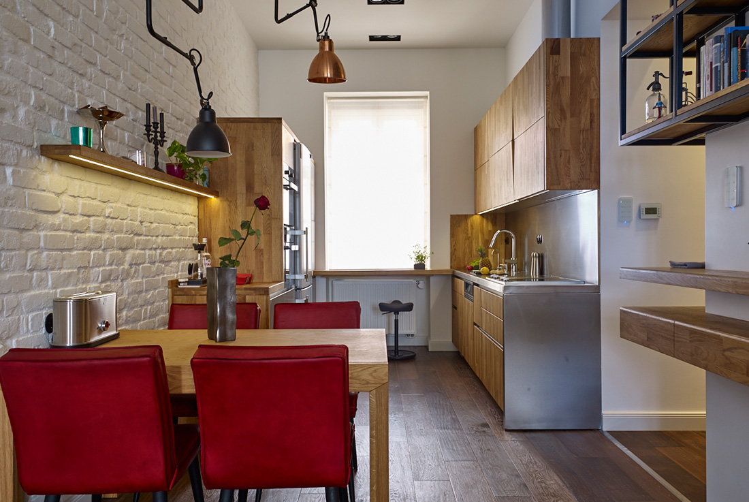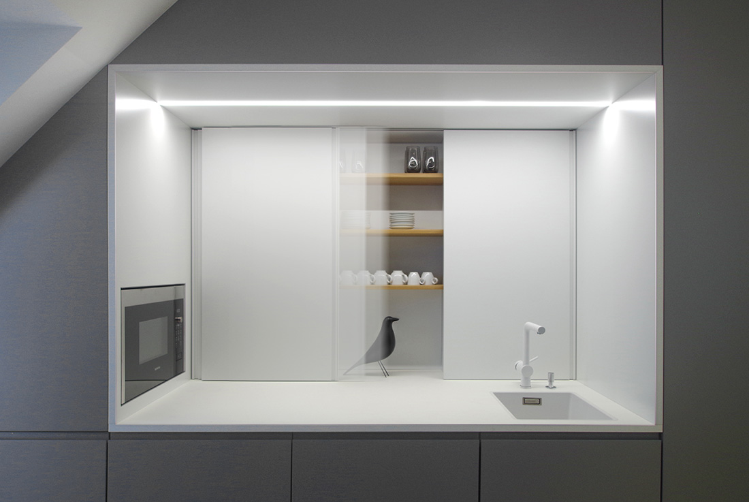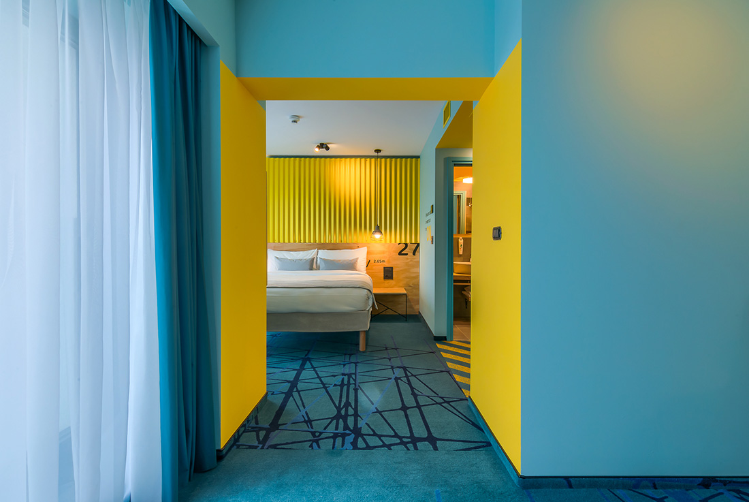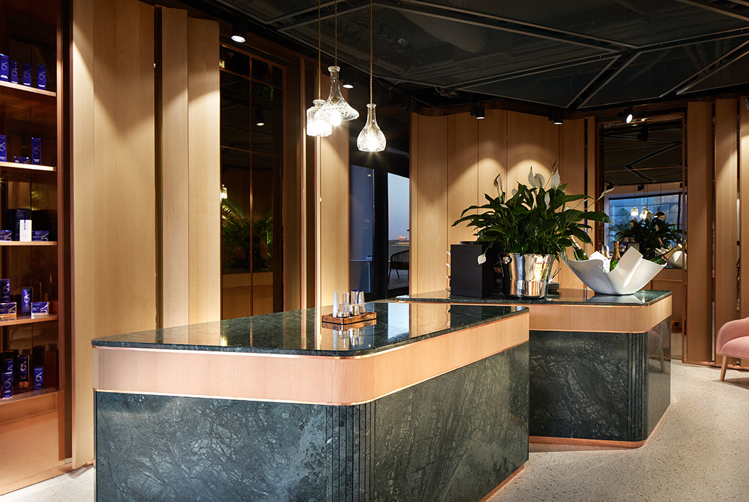INTERIORS
Studio Tržaška renovation by Sanja Premrn; Slovenia
It’s been more than a year since renovation of apartment and studio in Ljubljana started and now both are finished with the small exception of two bathrooms. Bathrooms will wait until there is enough saved to cover local limestone tiles and custom made furniture from wood, fitted to be functional for ceramic studio as well. We weren’t planning to renovate studio so soon after the apartment, but we
MIGHTY GUARDIANS OF THE PAST by Sanja Jurca Avci with Tomaž Budkovič; Slovenia
MIGHTY GUARDIANS OF THE PAST temporary exhibition about the castles in Slovene lands in Kazemate, Ljubljana Castle The exhibition offers the visitor a stunning view already from the entry into the space: the glowing symbols of the five chosen castles at the high level are therefore visible from any point. Stories of these castles appear within specially designed exhibition units that include consistent, yet varied elements. Metal profiles structure
Winery EDI SIMČIČ by plusminus30; Slovenia
Architectural intervention The WINE CELLAR EDI SIMČIČ consists of an expansion of the existing wine cellar, mostly storage and production facilities, and a new degustation space for presentation and tasting of wines. The building is located in the village of Vipolže within the wine growing region of Goriška Brda. The biggest challenge for the project was how to integrate such a large building with minimal visual impact on the
Info center Monfort by PIA studio; Slovenia
The new info center is located in the former salt warehouse Monfort, which is gradually getting new contents dedicated to culture and events. In the eastern part of the warehouse, we designed a modern two-story insert with an info center and an exhibition space on the ground floor and a multipurpose hall and a bar on the first floor. Through the glass wall of the new cubus one can
Renovation of Conference halls FD Bled by Nena Gabrovec, Mojca Kocbek Vimos, Aleš Vodopivec; Slovenia
The architectural design of the Festival Hall in Bled by architect Ivan Spinčič is an exemplary instance of a pavilion building in greenery. It is characterized by a light, transparent glass sheath and as such needs to be preserved. The building was renovated in 1988 according to the plans of architect Aleš Vodopivec and preserves the original architectural expression of the glass pavilion in the green. The Bled Festival
Edvard – renovation of the offices on Igriška by ARP studio; Slovenia
Credits Interior ARP studio; Ernest Milčinovič, Matjaž Bolčina, Samantha Vuk, Katja Saje; Mismo kolektiv Client BERA 9 d.o.o., PM Poslovni mediji d.o.o. Year of completion 2018 Location Ljubljana, Slovenia Project Partners OK Atelier s.r.o., MALANG s.r.o. Related posts Powered by
Trampoline Park WOOP by PROSTORNINA; Slovenia
WOOP! Trampoline Park is the first big park of its kind in Slovenia, offering visitors a unique jumping and adrenaline experience. It is a place for fun, socializing and active leisure for all ages. The main guideline in designing the interior was to connect the emotions that we experience when jumping on trampolines (joy, excitement, playfulness) with the CMYK colour palette, found in the graphic identity of the park.
Apartment SS by Sara Dimitrijevic; Serbia
The Apartment SS project included a complete adaptation of the apartment located in Belgrade, in a residential building from the 1960s. The works included architectural and furniture design as well as full supervision. The client, a young choreographer, wanted to turn a somewhat shabby old apartment that was almost untouched since the time in which it was built, into a strongly personalized, modern and aesthetically boldly shaped living space.
Lakeshore Loft by Studio Arkitekter; Hungary
Credits Interior Studio Arkitekter Year of completion 2016 Location Tata, Hungary Photos Barbay Csaba Project Partners OK Atelier s.r.o., MALANG s.r.o. Related posts Powered by
Senacor Office Vienna by INpuls Interior Design & Architecture; Austria
Senacor is an IT-Support Company working throughout Europe. The new office in Vienna is the eighth office location of Senacor. INpuls was first to design a Senacor Office location. The minimalistic design reflects the corporation’s values: young at heart, straight forward in thinking. The design also plays with the colors of the corporate identity. The old-fashioned and traditionalist structure of the rooms has been transformed into flexible working and
The Ibis Styles Bucharest Erbas by daac studio in collaboration with oblic studio; Romania
Credits Interior Interior design: daac studio in collaboration with oblic studio Team members: Alexandra Cosma, Stefan Prigoreanu, Raluca Bratu, Mihai Rotaru, Andrei Nicolescu Year of completion 2018 Location Bucharest, Romania Photos Andrei Zdetovetchi Project Partners OK Atelier s.r.o., MALANG s.r.o. Related posts Powered by
FRAMED by Twins Studio; Romania
Framed is a story about beauty; an aesthetics clinic defined by graphical expressions, quality craftsmanship and luxurious elements. The fundamental visual concept, which informed our project, was a reinterpretation of the Art Deco style in a contemporary and subtle manner, combined with a few bold and precisely placed elements. Our intention was to create an atypical space in a well-established industry, where the clients feel a special treatment from




