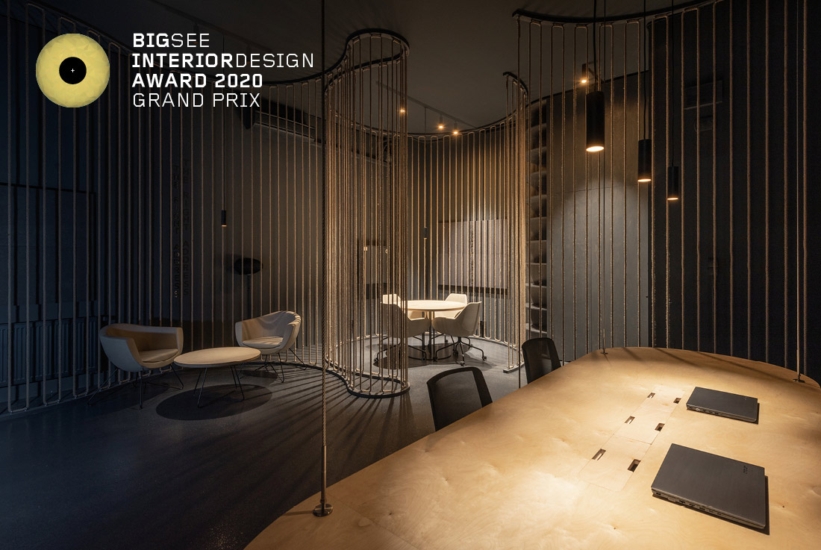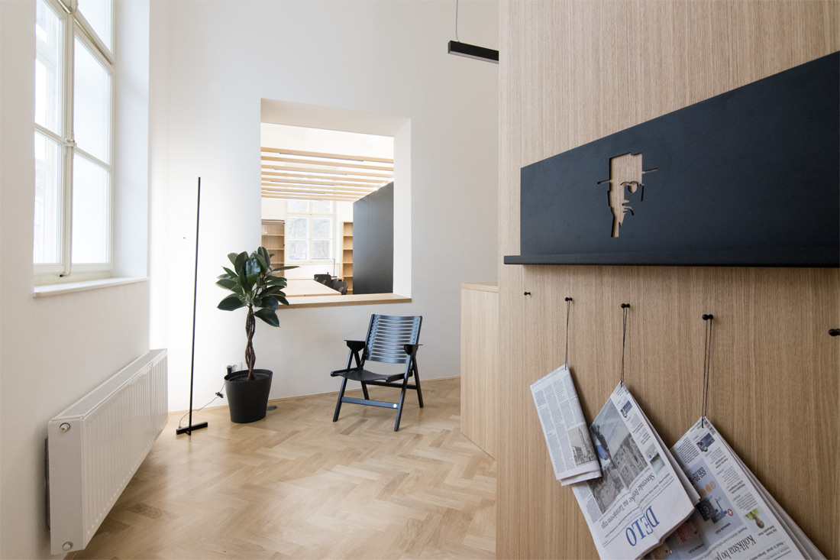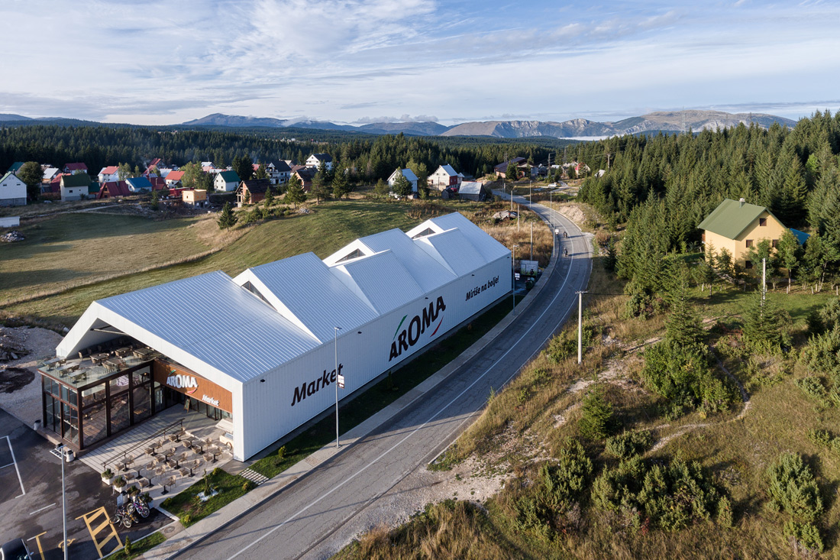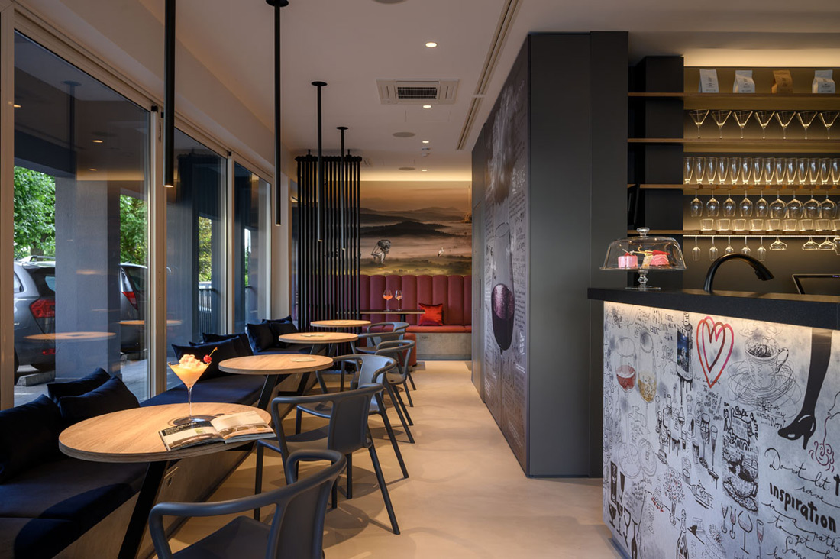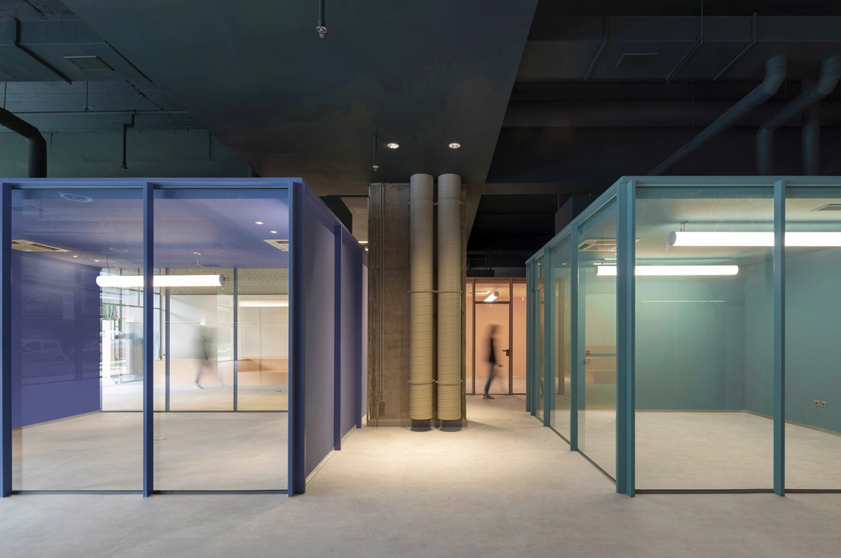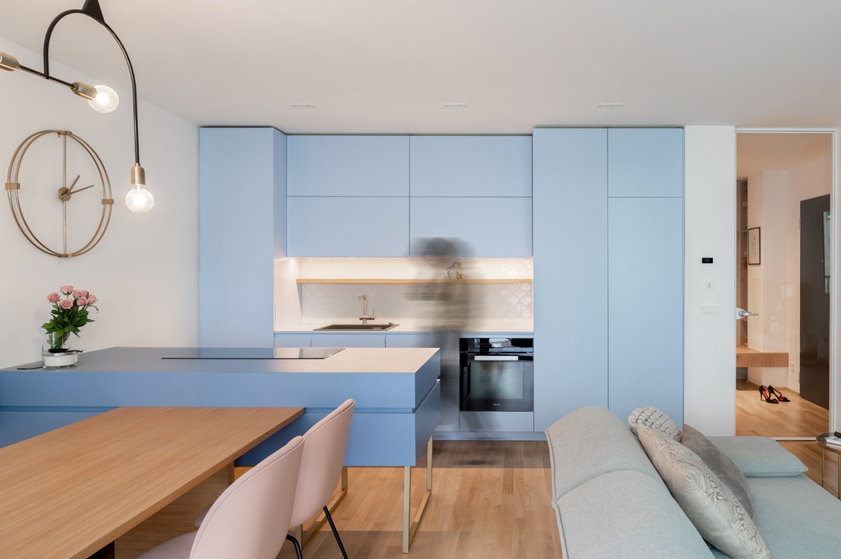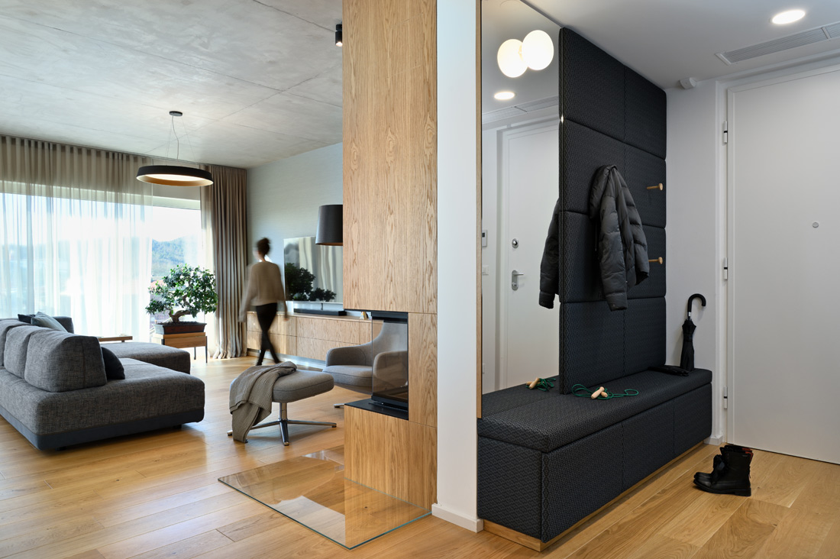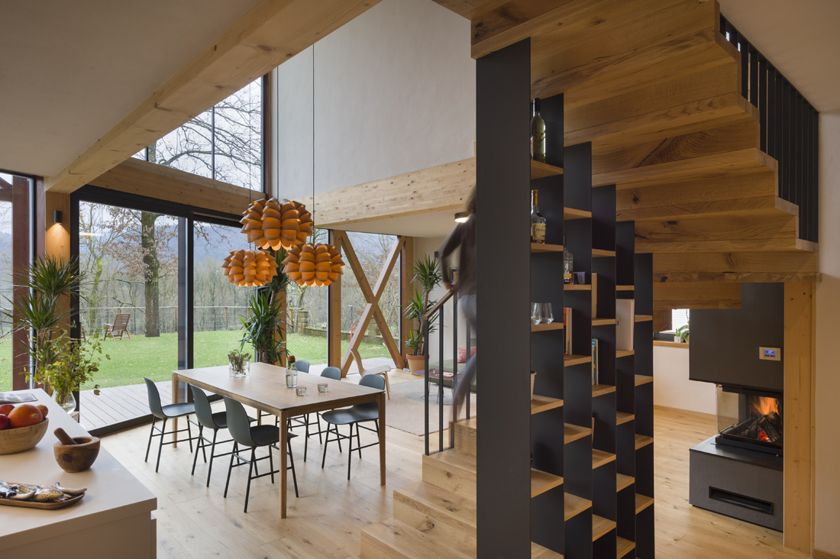Mikelssen real estate, Bratislava
1 open space divided with 2 simple lines into 3 workspaces (waiting room, meeting room, office), Both neutral and eccentric, Both intimate and open, Both dark and fresh, Both austere and luxurious, Both brutal and
Private residence “Starbucks”, Sofia
Starbucks is a contemporary interior design project realized within an old building dating back to the ’70s. The typical high ceilings and large rooms provide enormous architectural scope for fitting features like hidden lighting,
Library of the high school Jože Plečnik, Ljubljana
The new library of the high school Jože Plečnik Ljubljana has been arranged in a non-purpose space that used to be a classroom and part of the hall of the Ursuline high school, and
Aroma supermarket – commercial building, Žabljak
The supermarket’s commercial building is located in an attractive natural landscape, at the very entrance to the village of Žabljak, surrounded by the slopes of Mt. Durmitor. The first impulse in creating the 3D
Blue 9, Skopje
The initial point of the project was blue color & light. These elements were given to us point-blank by the client and the rest is a result of our vision of structuring them in
Bar London22, Ljubljana
GAO architects’ long-held vision to create an interior design connecting different forms of artistic compositions came true when designing the London22 bar interior. Together with the prominent communication designer Radovan Jenko, who designed three
Accepted office in Athens
Lowfat architecture + interiors delivers an intimate space for Accepted, with an entrance lobby that doubles as a place for collaboration. The office, situated on the ground floor of a mixed-use building near the
Lady, Ljubljana
Our client wanted to keep her apartment bright, seemingly warm and simply shaped, with some addition of blue which she adores so much. That is why we sought conceptual inspiration from the period of
Apartment T, Zürich
The play of warm and cool in an urban spaceThe large spacious five-room apartment was purchased by the client during the construction phase of the building, which enabled many options and the integration of client\'s
House ZS, Ljubljana
Materials in harmony with the surroundings The house is situated in a beautiful environment outside the city, surrounded by nature. It is built of wood and straw (for insulation) and clay is used for



