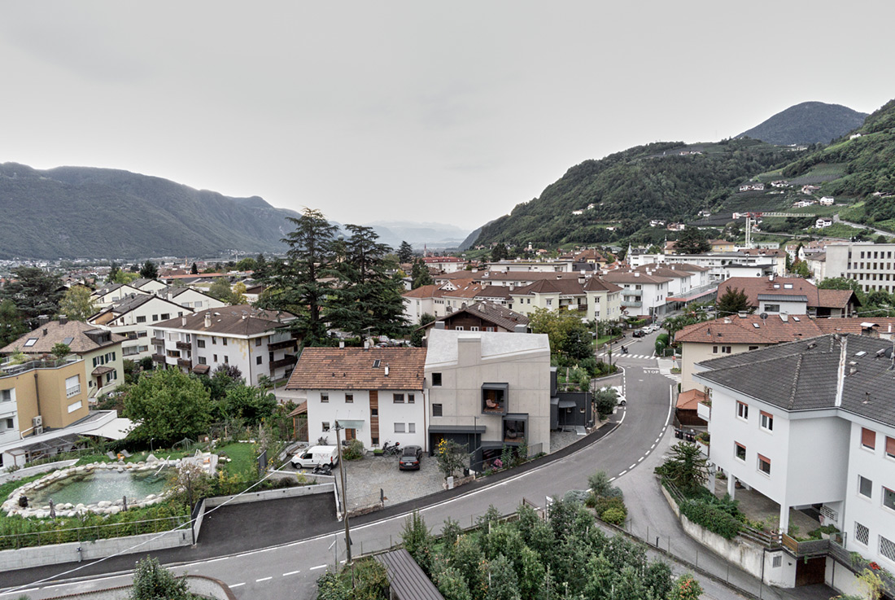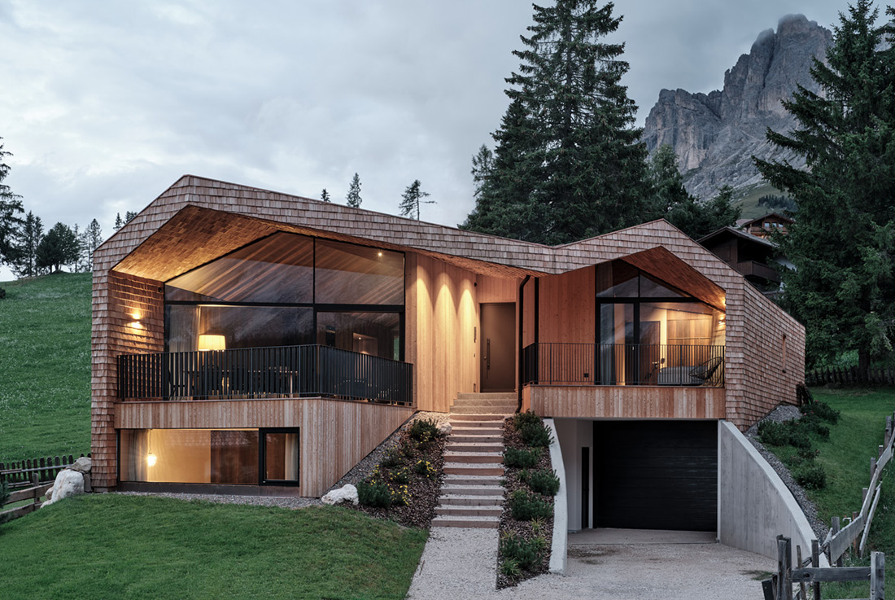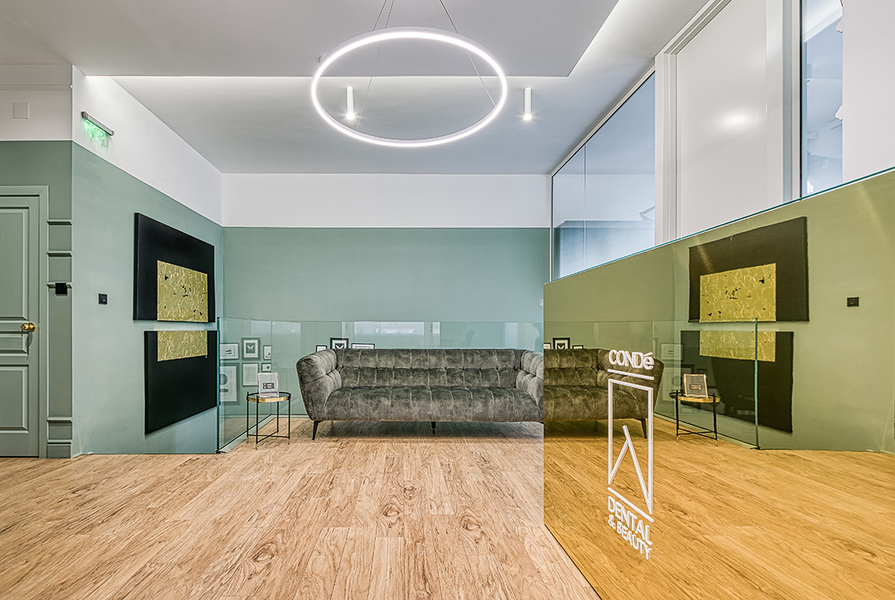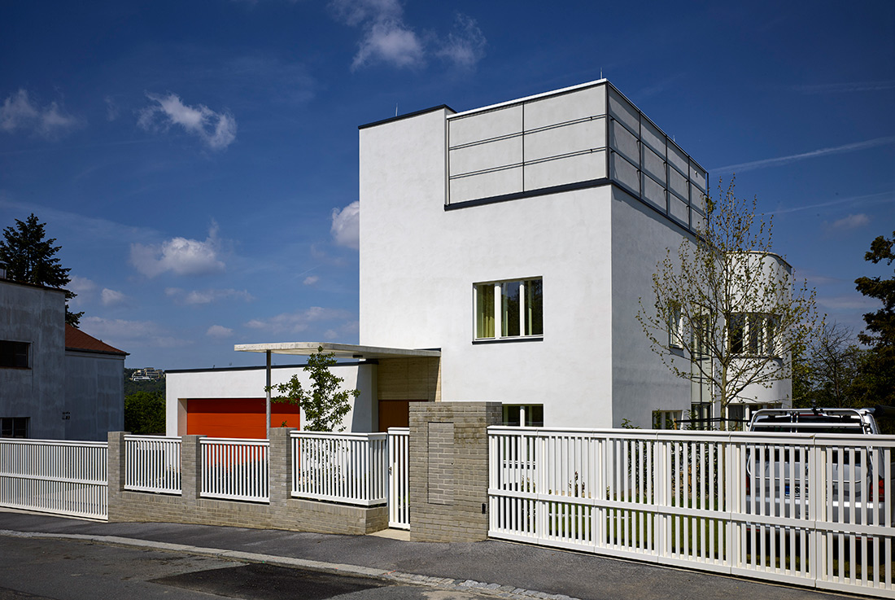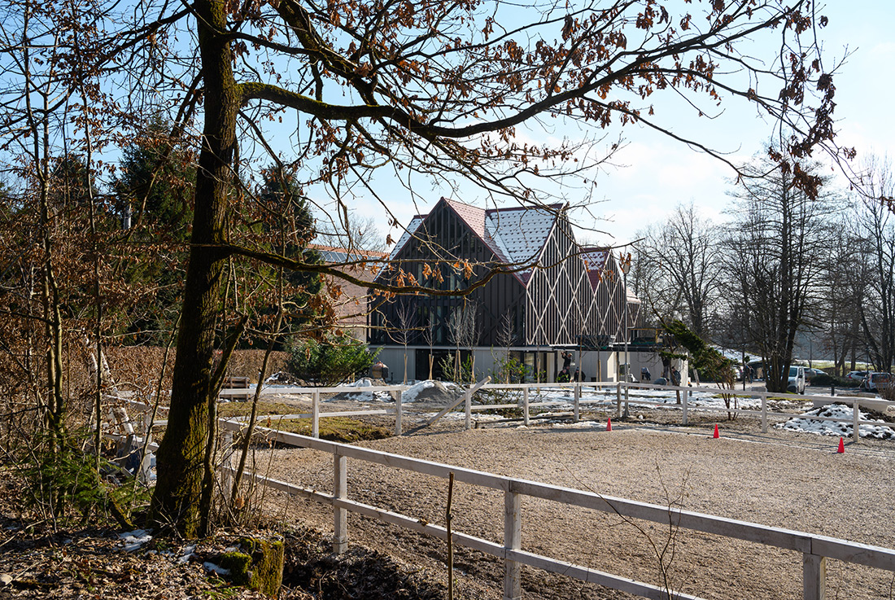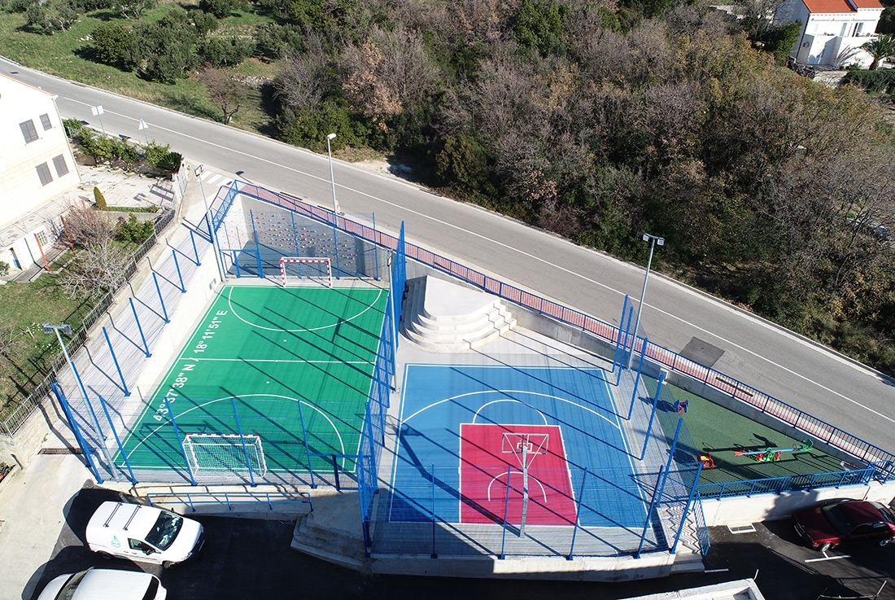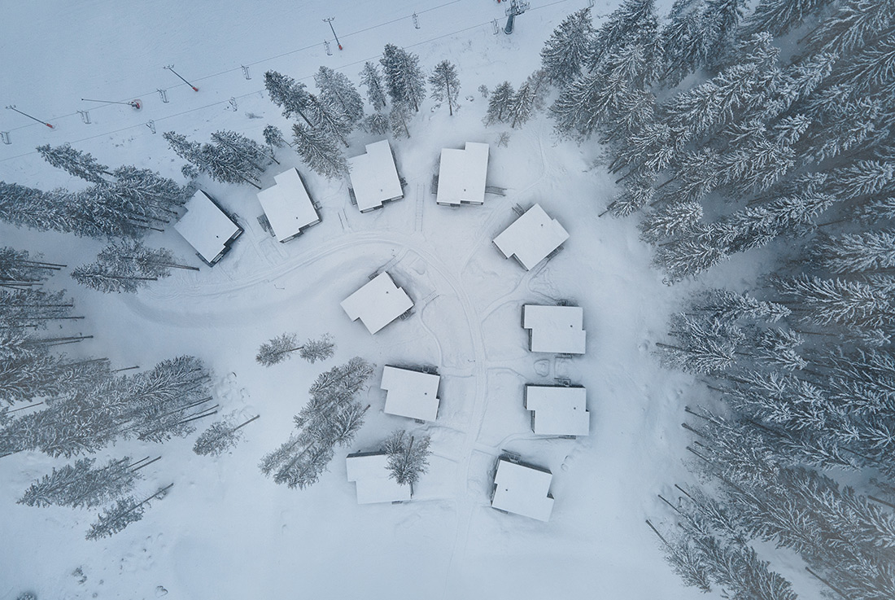Stadtvilla, Innsbruck
Exposed, located on a "green island" within the urban fabric and already visible from a greater distance, the villa has played an important role in the cityscape of Pradl for 100 years now. Over
Stadele Rooms, Lana
The project „Stadele Rooms“ blends in as well-studied fitting piece into the dense building context of the centre of the village of Lana. Sits, fits and is perfect. All decorative elements were left away, the
House Carezza, Passo di Costalunga
Summer retreat, winter retreat, Alpine retreat, family retreat….. In many, many aspects House carezza is a retreat. And even if it widely opens up two of its sides to the Alpine panorama, it does at
CONDe Dental & Beauty, Stara Zagora
This project is inspired by the need to combine comfort and class in a dental clinic, whose interior is usually cold and without imagination . The real challenge was to create a functional 4 dental
OŠ Vera Miščević, Belegiš
What separates Belegiš and its image from other similar places in Vojvodina is the proximity of Danube. New school building represents a built structure that does not stop the influence of the river but
Vila Aninka, Prague
Vila Aninka, named as an expression of thanks to new owner‘s parents has undergone various building alterations in its past, burglaries during its vacant period and now it experiences a new story written by
Hotel Čad v Ljubljani
The Čad family boasts a long tradition of serving barbecue dishes in the pleasant shelter of the forest, just below Rožnik hill and at the same time in the immediate vicinity of the city
Multifunctional sports playground “Petrača”
The multifunctional sports playground was realized in 2021 in the neighborhood of Petrača which is the municipality of Župa Dubrovačka. The goal was to achieve the maximum possible use of space for the outdoor
Apartment Jurckova, Ljubljana
In the newly built Jurčkova 96 Neighborhood in Ljubljana, we designed the interior of a modern 4-room apartment for a young family. The concept of interior design is a 'game of cubes' that interconnect between
Shelters for Hotel Bjornson, Low Tatras
Ark-shelter was asked to build a cluster of forest apartments for hotel Bjornson. The investor had a clear idea of one side-oriented double cabins, placed in the surrounding of the main hotel building, which




