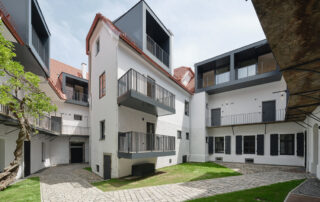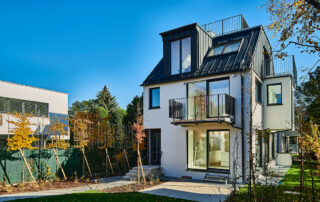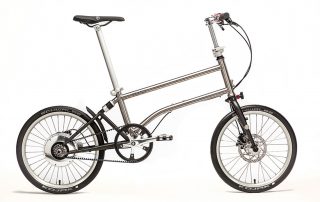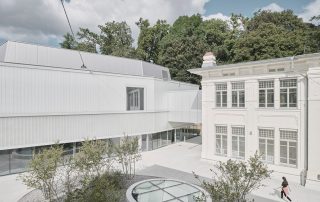Exposed, located on a “green island” within the urban fabric and already visible from a greater distance, the villa has played an important role in the cityscape of Pradl for 100 years now. Over the decades, new additions have been added again and again. This led to an increasing nesting of the property. The original character of the villa was gradually lost. The desire to create an exciting, diverse living space from the given conditions, which corresponds to a modern lifestyle, should be carefully taken into account. The (oppressive) density, which had accumulated over the decades, was disentangled step by step in the construction process and the lost clarity was regained. Existing living spaces were sensitively upgraded and adapted to individual needs through targeted interventions. Next to the white plastered city villa from 1926, there is a golden shimmering annex with discreet ornamentation in places. Its uniform metal facade allows the newly created residential wing and the bathing hall below to merge into a homogeneous unit. While the structure appears playful in the direction of the garden area, the outer skin also lends the building a certain stringency, which is particularly apparent in the direction of the east. While the introverted rooms of the existing villa offer a place of necessary retreat, the generous annex forms its extroverted counterpart. As a spacious “cockpit” open on all sides, the extension creates a generous setting for the “scenes of everyday family life” with unlimited potential for use. Widespread openings running all around play off the exposed nature of the site and allow the spectacular mountain backdrop of the city to be omnipresent to the interior. The targeted use of innovative, constructive solutions opens up new spaces and possibilities. Like the villa, the extension is also “a child of its time” and shows this on the outside. The clear course of the retracted, floating wooden ribbed ceiling stands out strikingly to the outside, especially at night, and creates an exciting relationship with the curtain wall. A composite ceiling in turn spans the bathing hall below. This was originally built in the 1970s and reactivated in the course of the construction process.
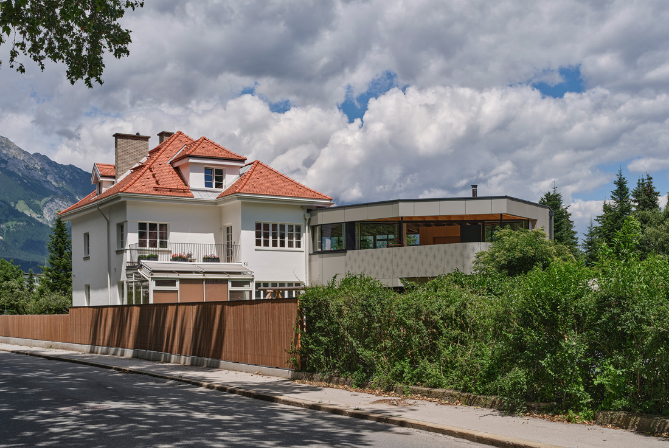
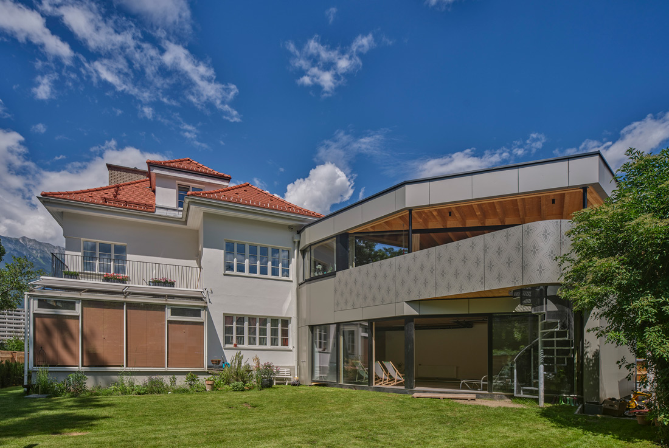
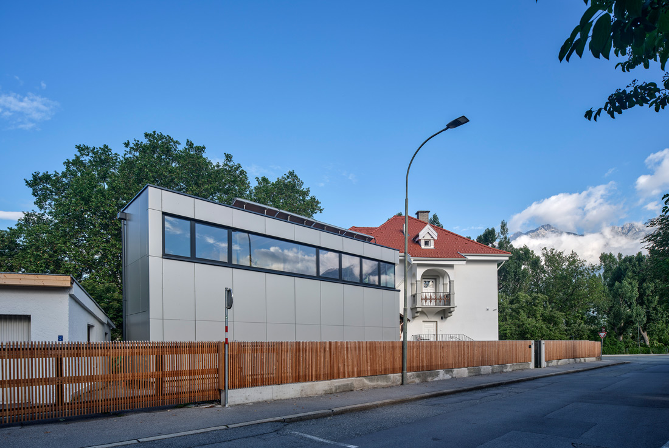
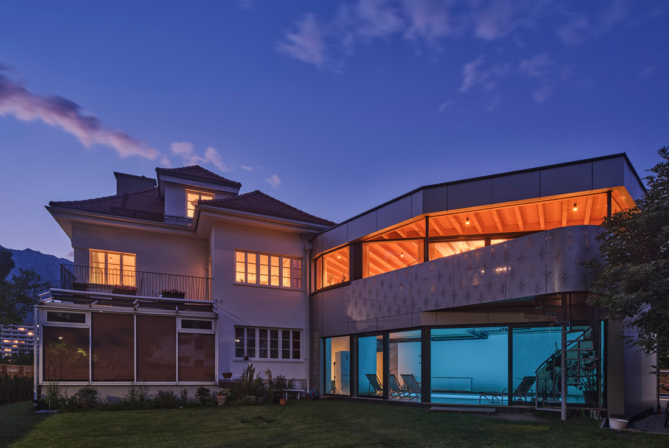
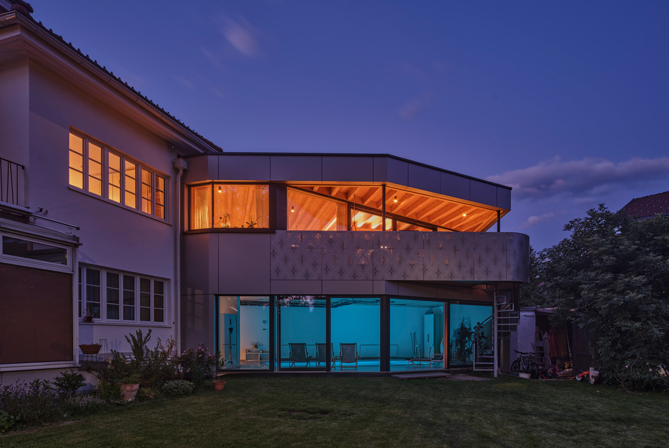
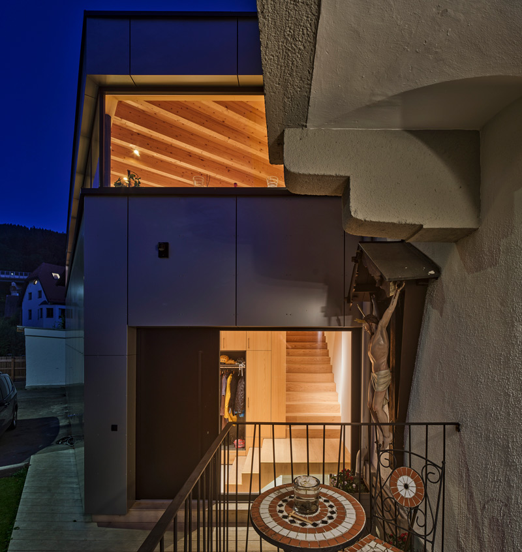
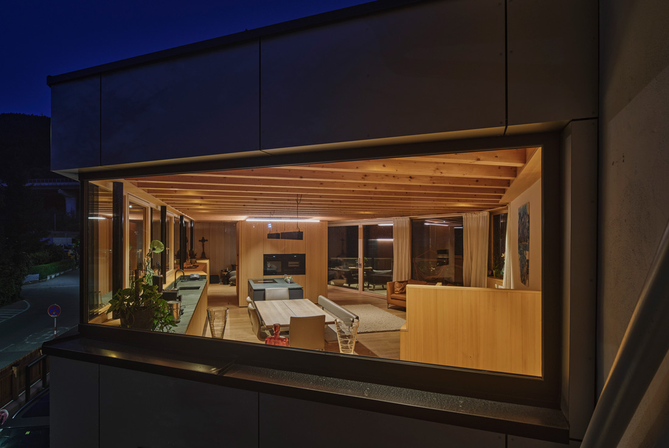
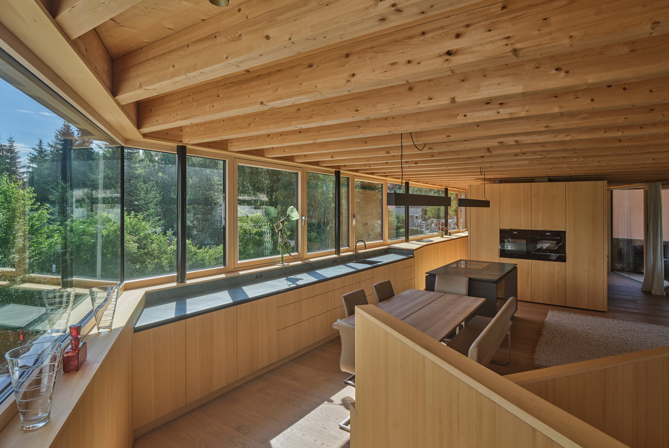
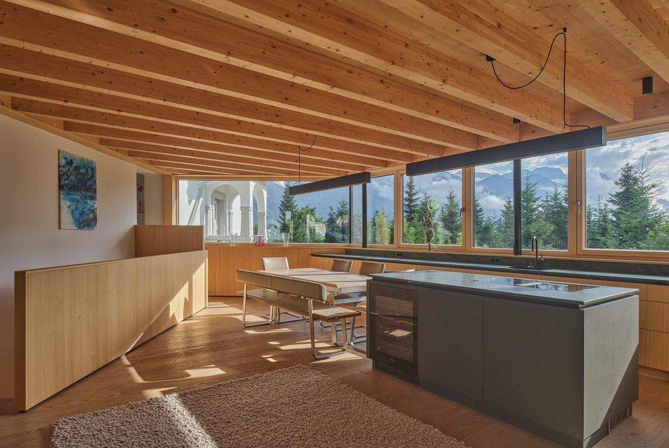
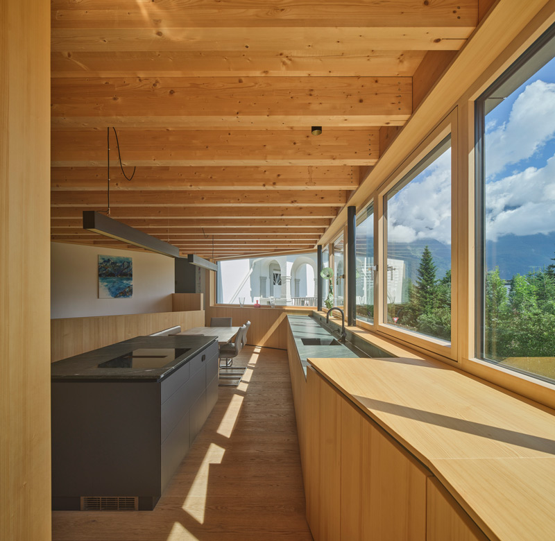
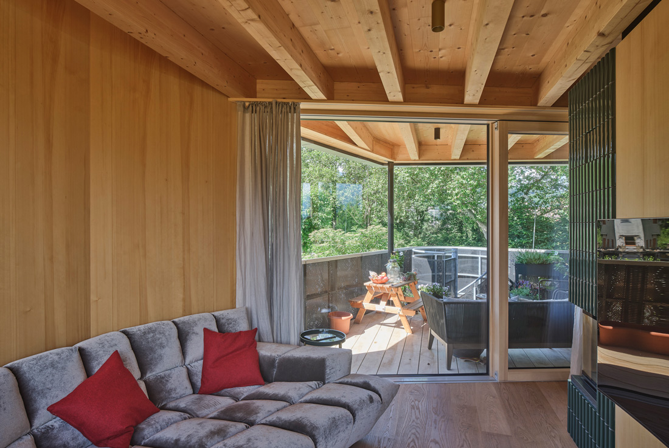
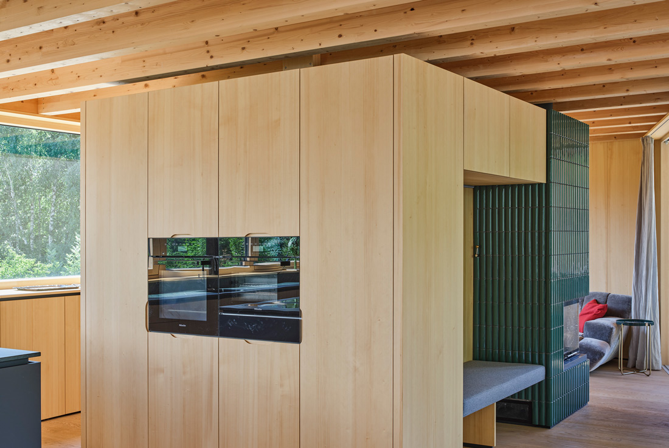
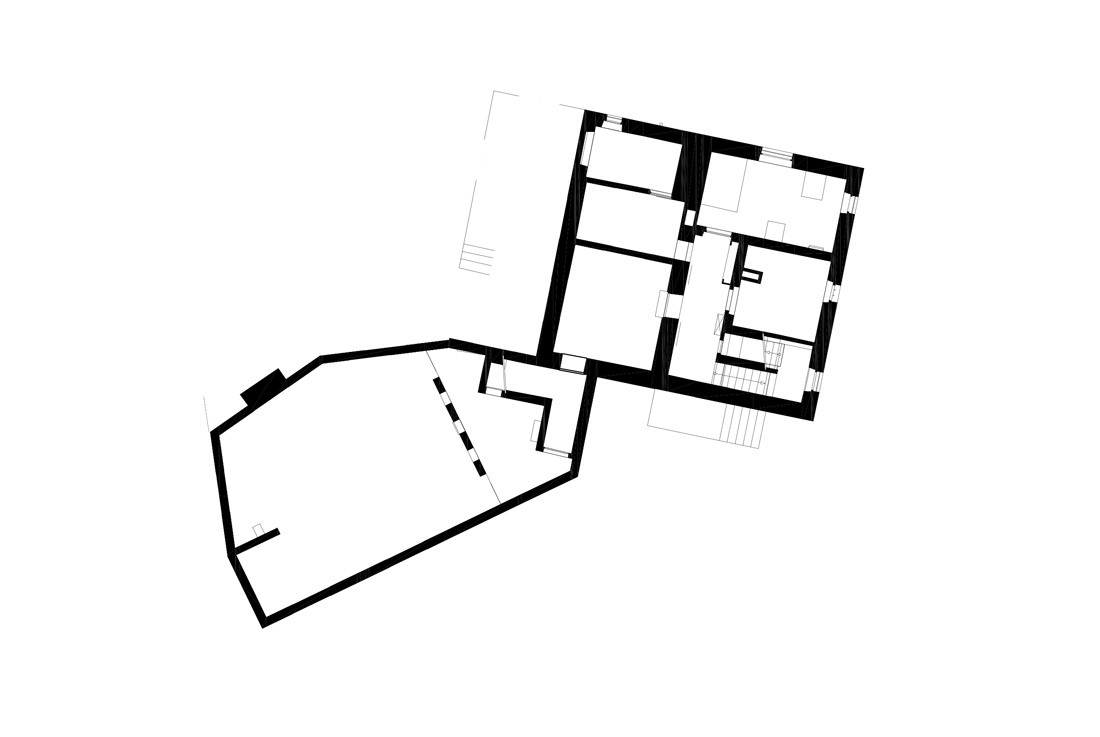
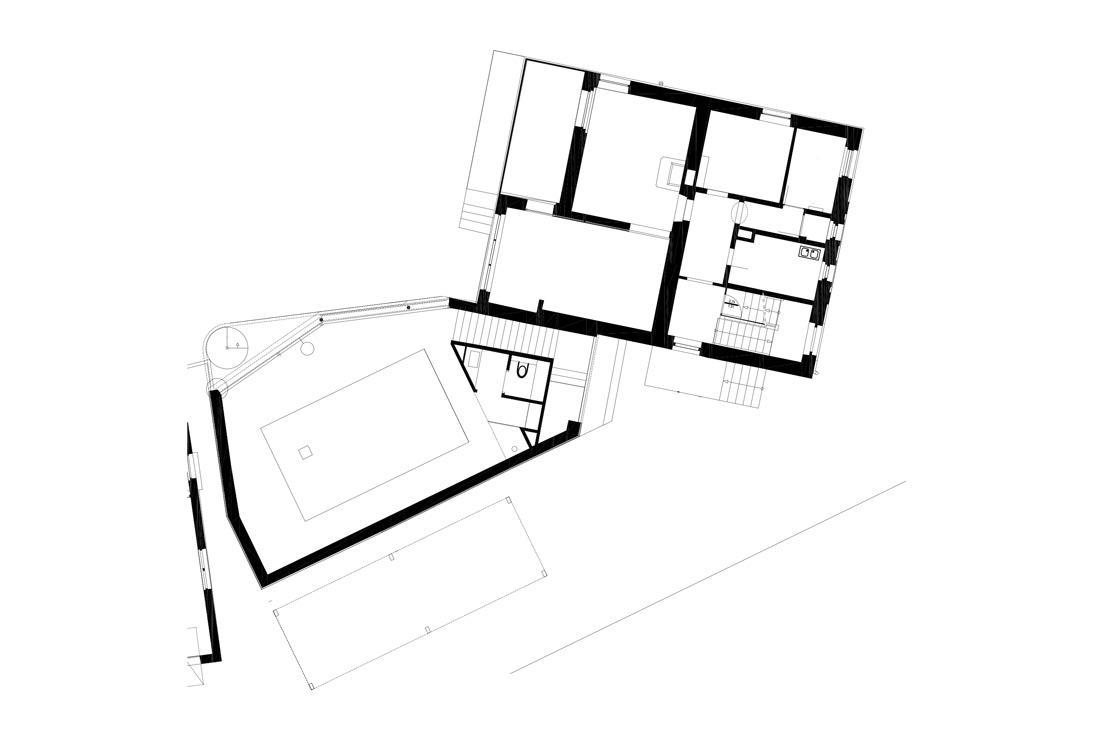
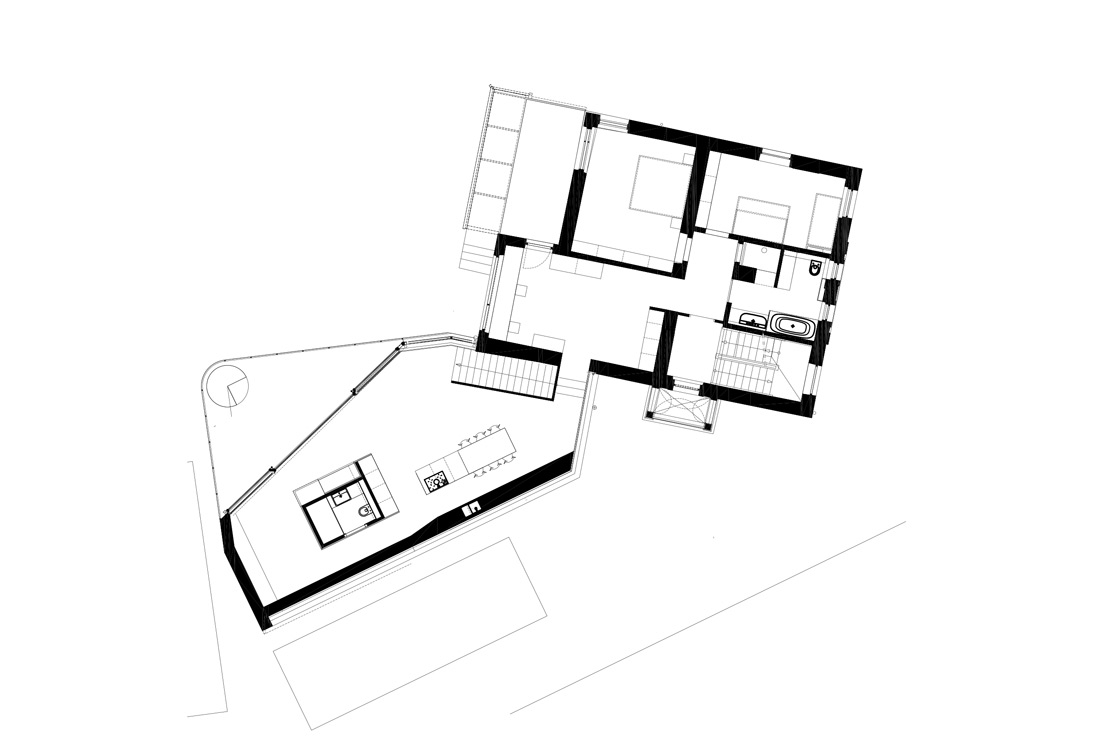
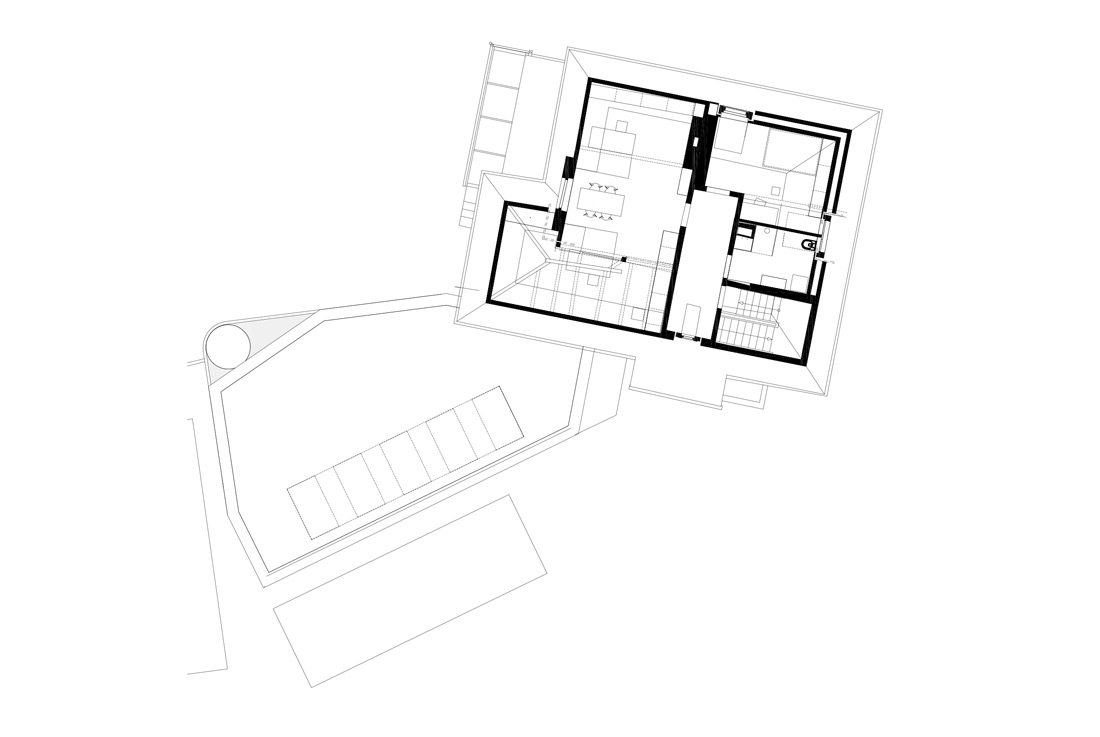
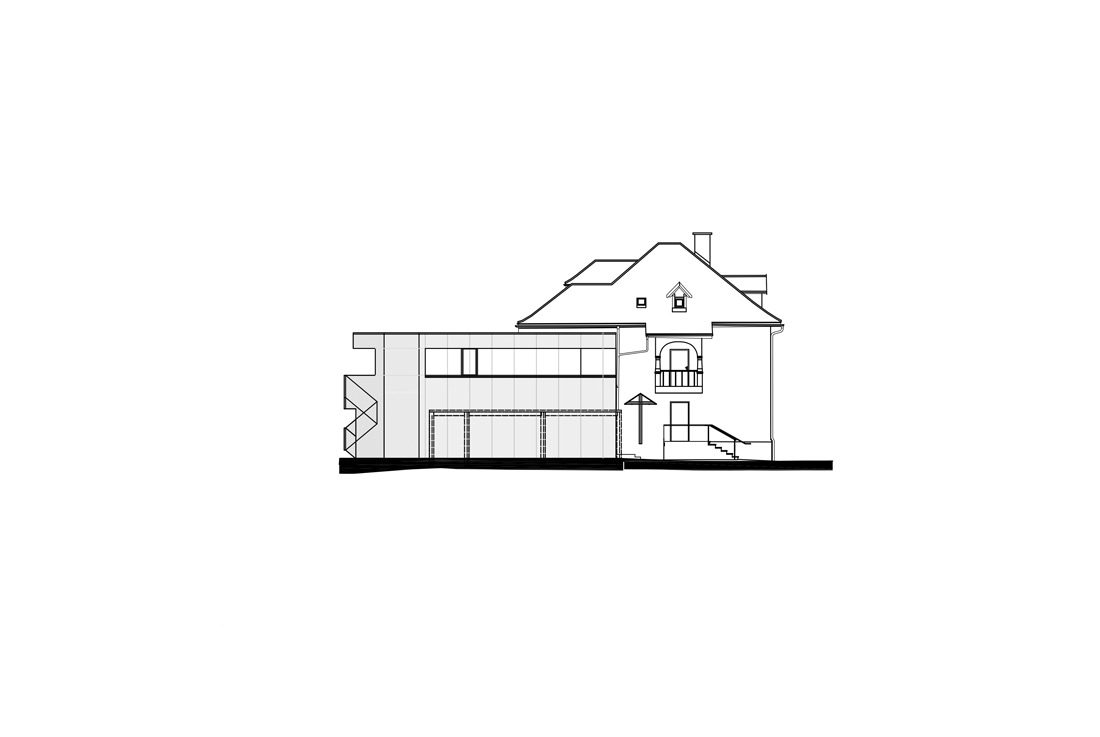
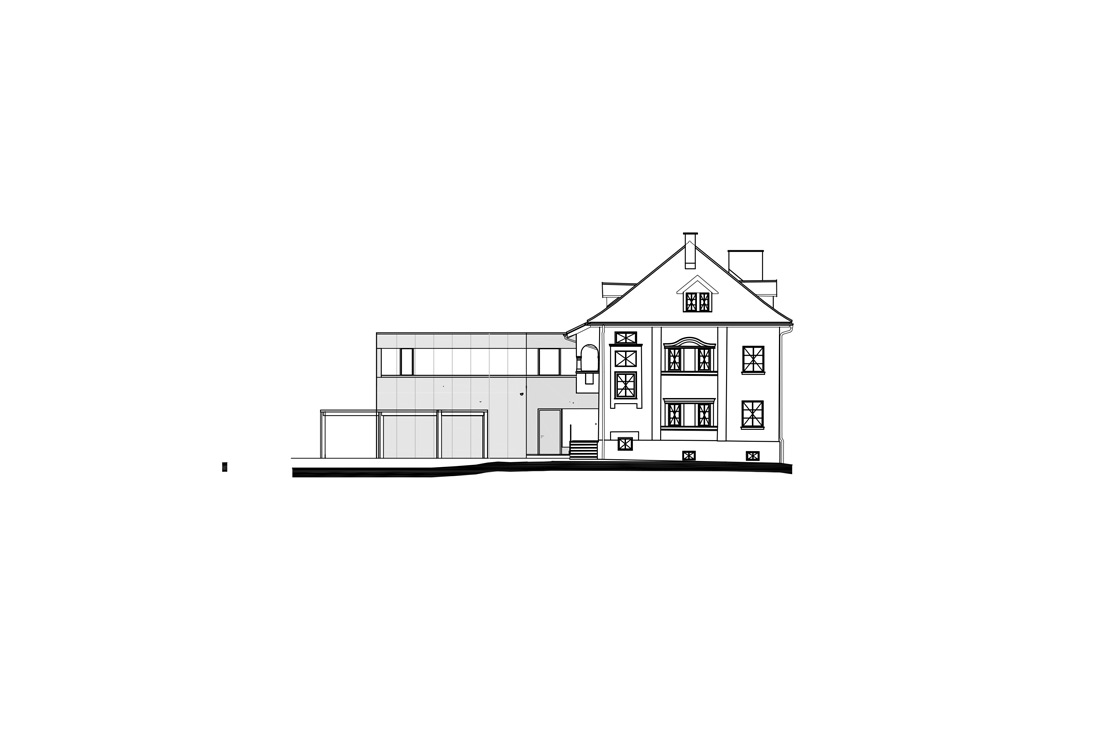
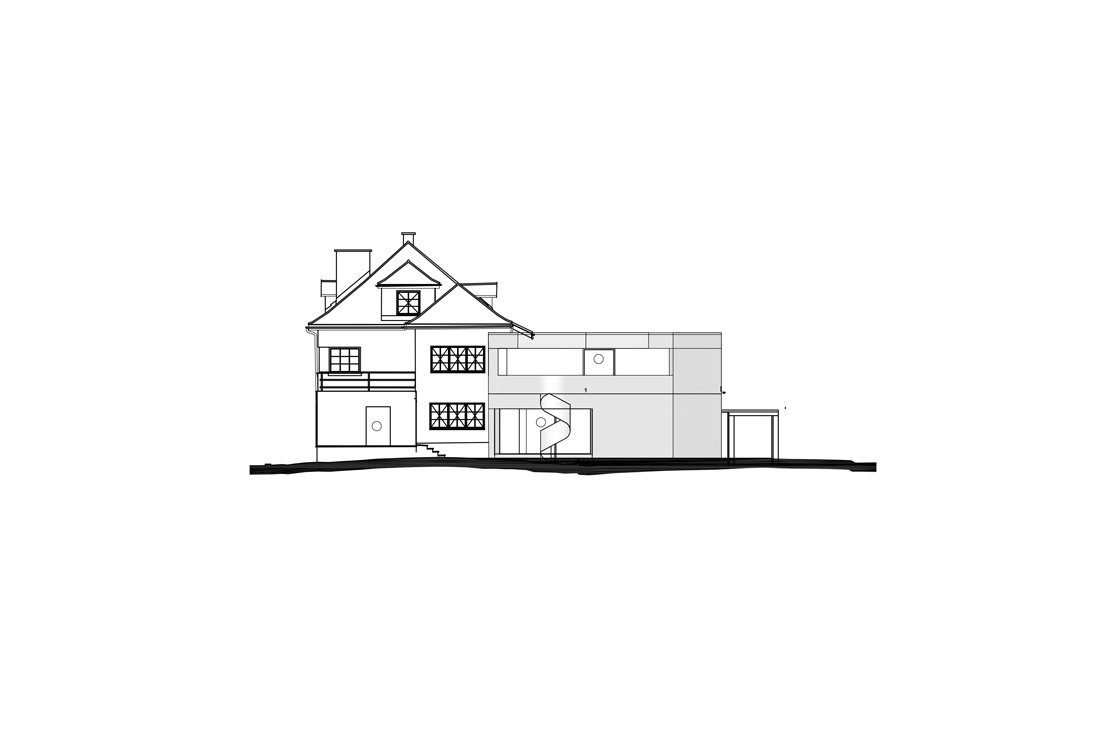
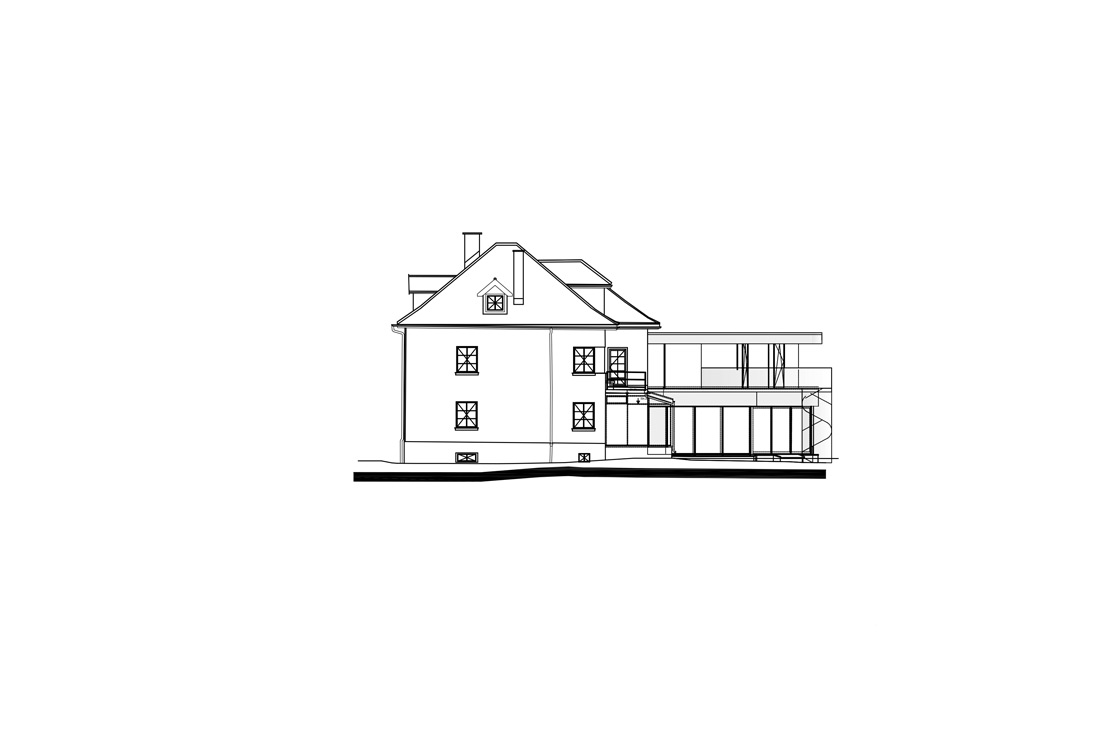

Credits
Architecture
Stadt:Labor – Architekten
Client
Private
Year of completion
2021
Location
Innsbruck, Austria
Total area
250 m2
Site area
1.000 m2
Photos
Günter Richard Wett
Project Partners
Nadler Bau GmbH, Huter & Söhne GmbH, Dipl. Ing. Zösmayr Elektrotechnik GmbH, Ausserer Installationen Ing Gerhard Lacher, Spenglerei Plössl KG, Sageder, Haas




