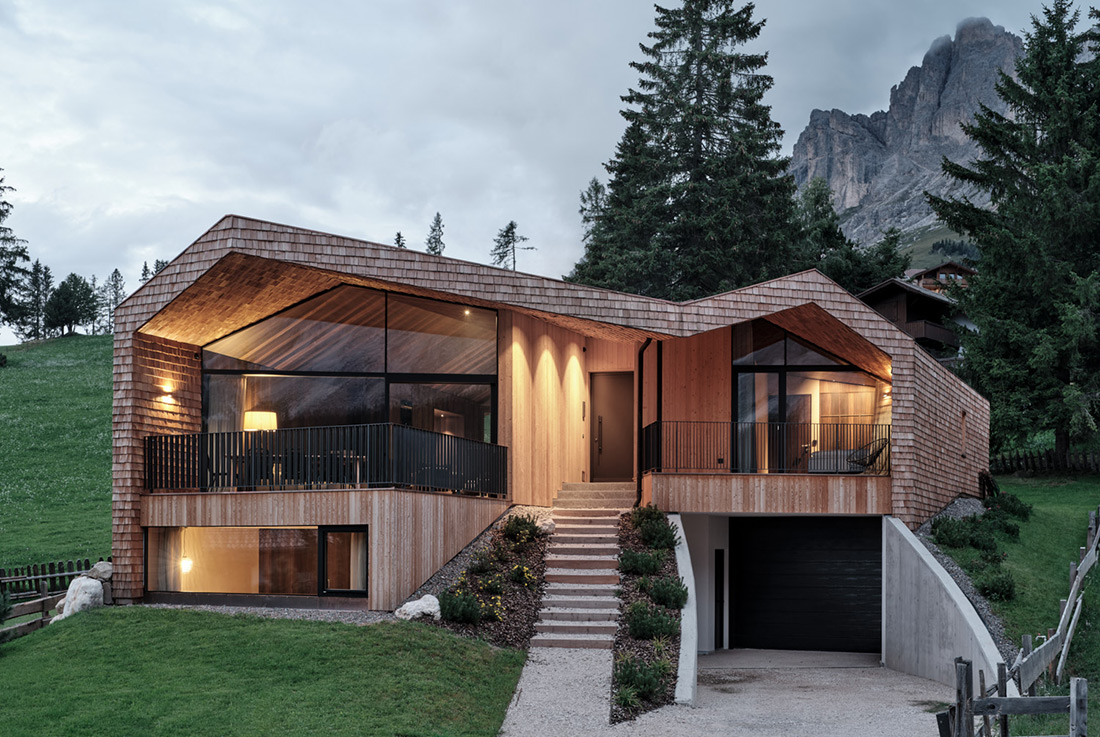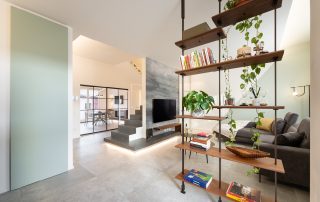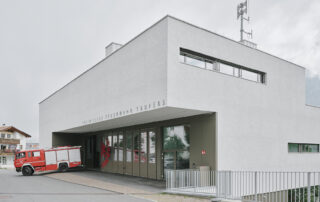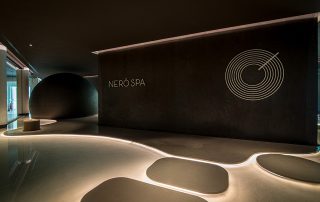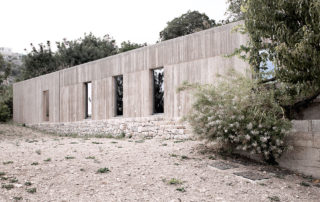Summer retreat, winter retreat, Alpine retreat, family retreat….. In many, many aspects House carezza is a retreat. And even if it widely opens up two of its sides to the Alpine panorama, it does at the same time hide out the view of the more then close neighbouring buildings. This adds to the retreat indeed!
The shingle clad outer shell will weather in time; and it’s welcome to do so! That will make it fit wonderfully into the local building tradition that has used this technique over centuries. In contrast to the outside character, that has a certain roughness to it, comunicating with the harsh atmospheric conditions oft he changing seasons in a high alpine setting, the interior spaces are refined and sophisticated, bringing the used materials – wood, stone and steel – to a very elaborate workmanship. Distinguished spaces are created, that allow a retreat of rest and relaxation. And that’s where inspiration starts!
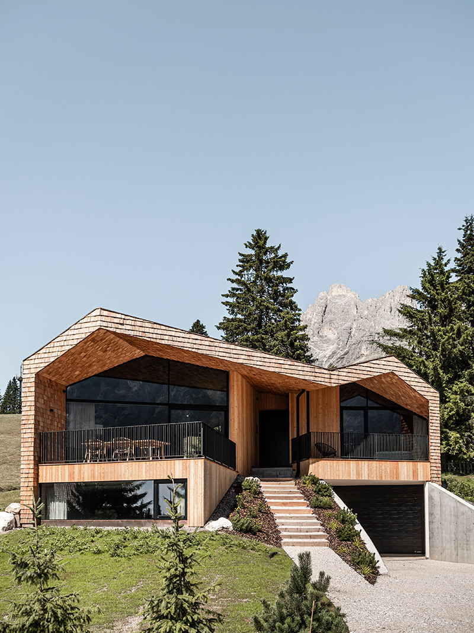
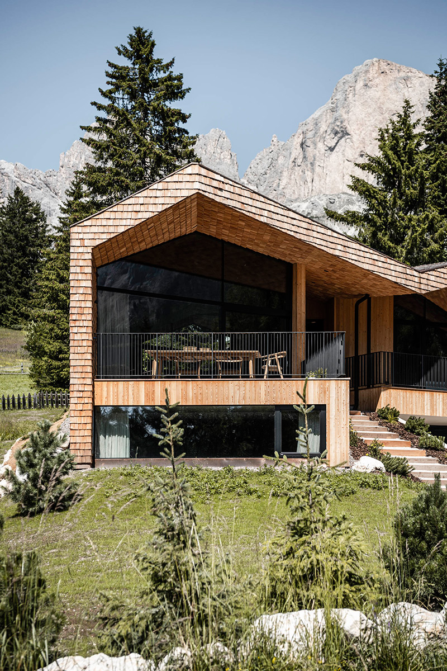
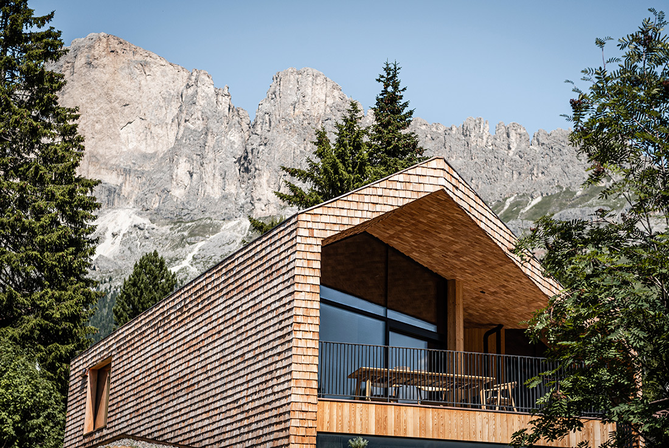
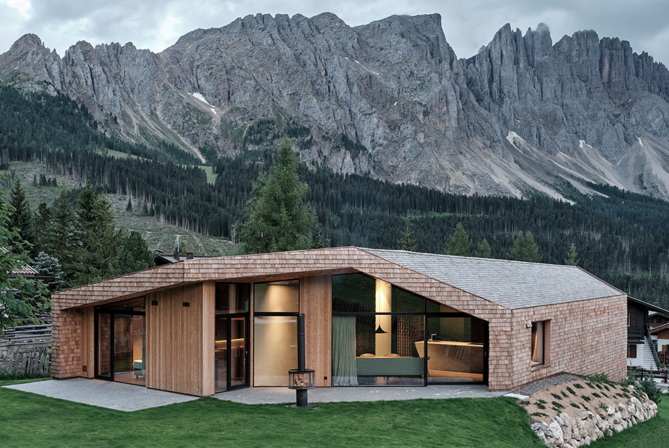
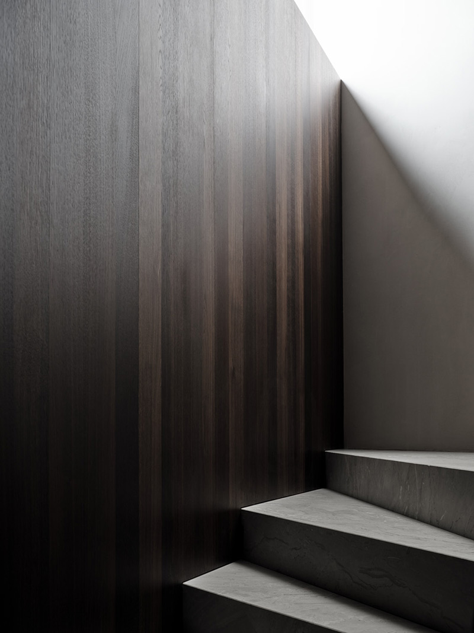
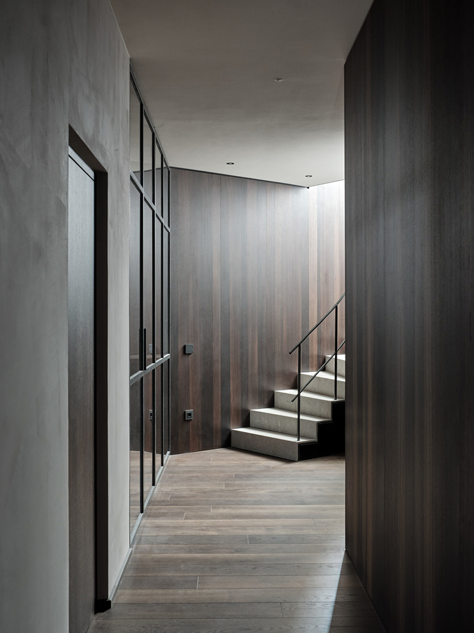
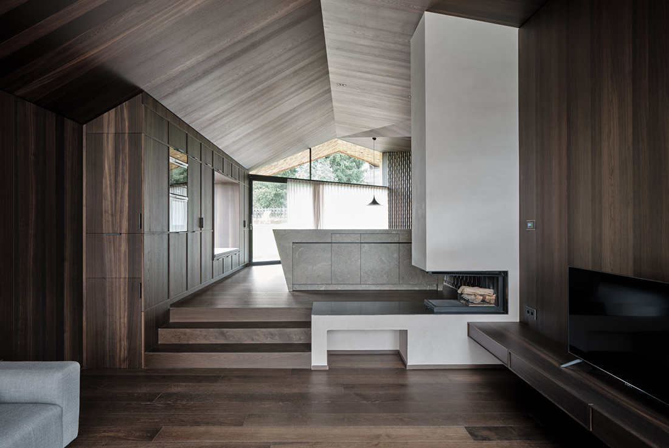
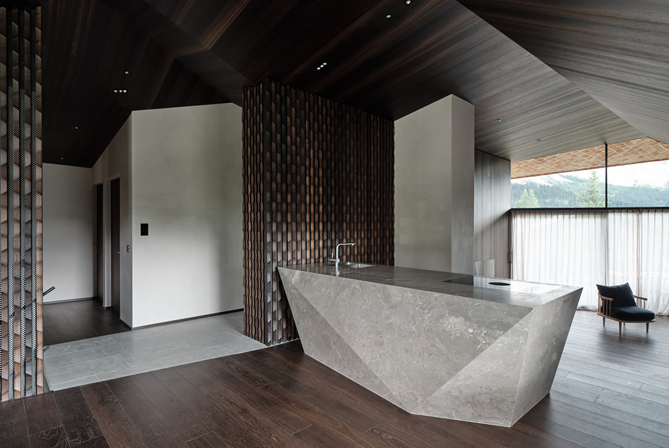
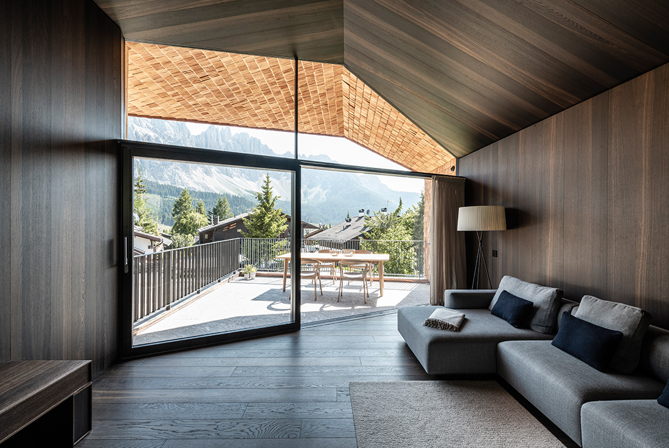
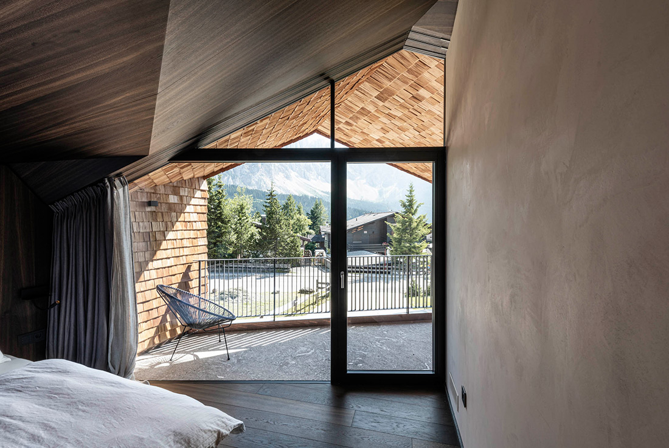
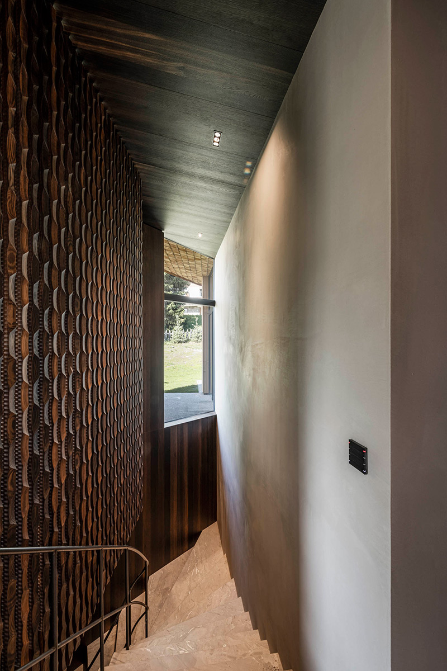
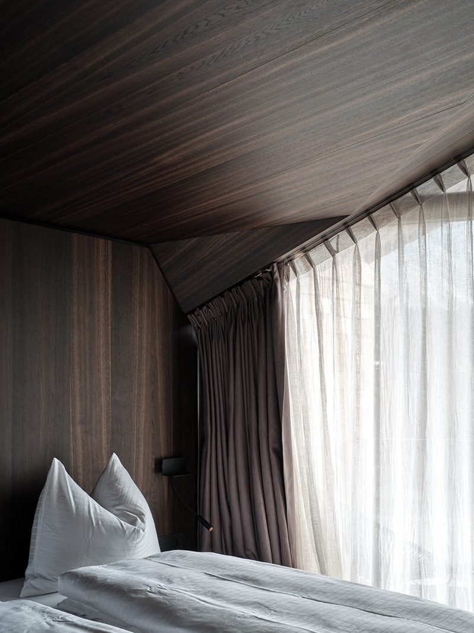
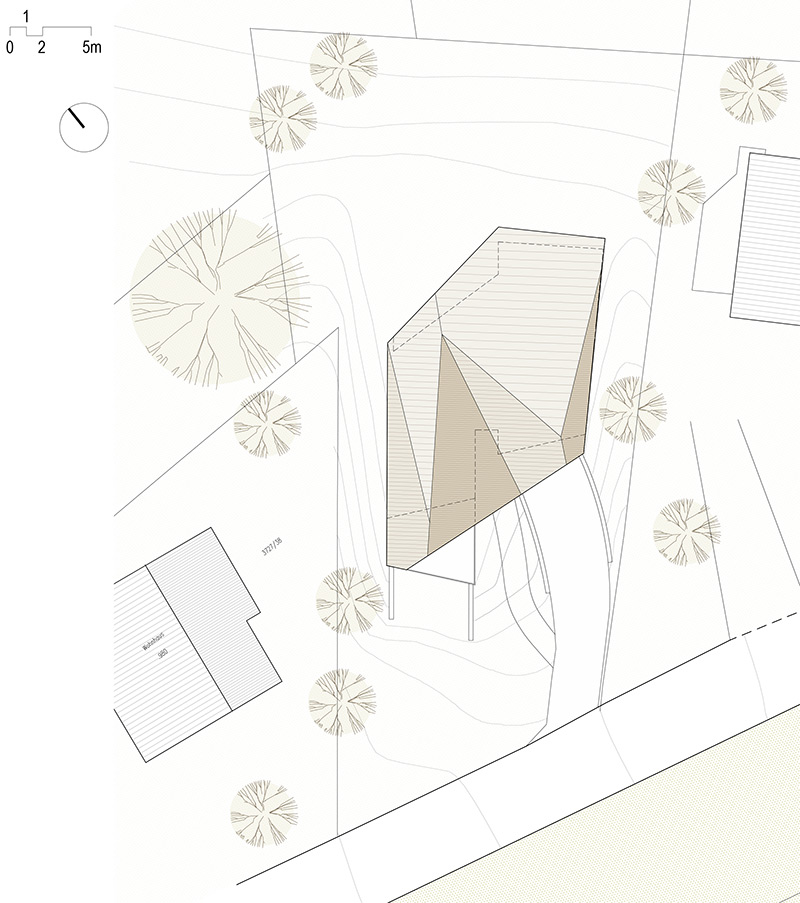
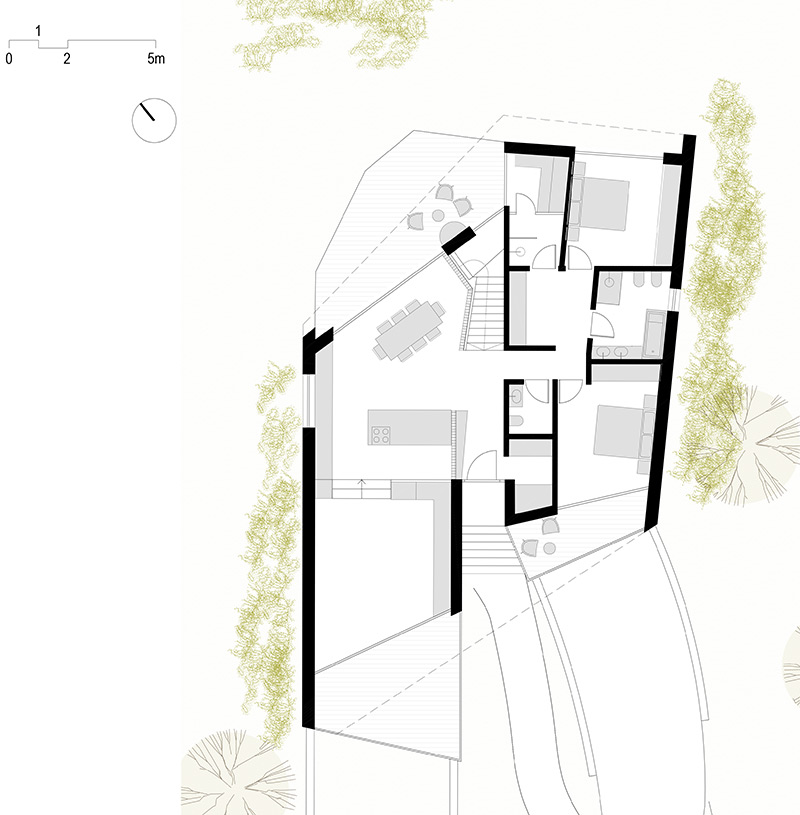
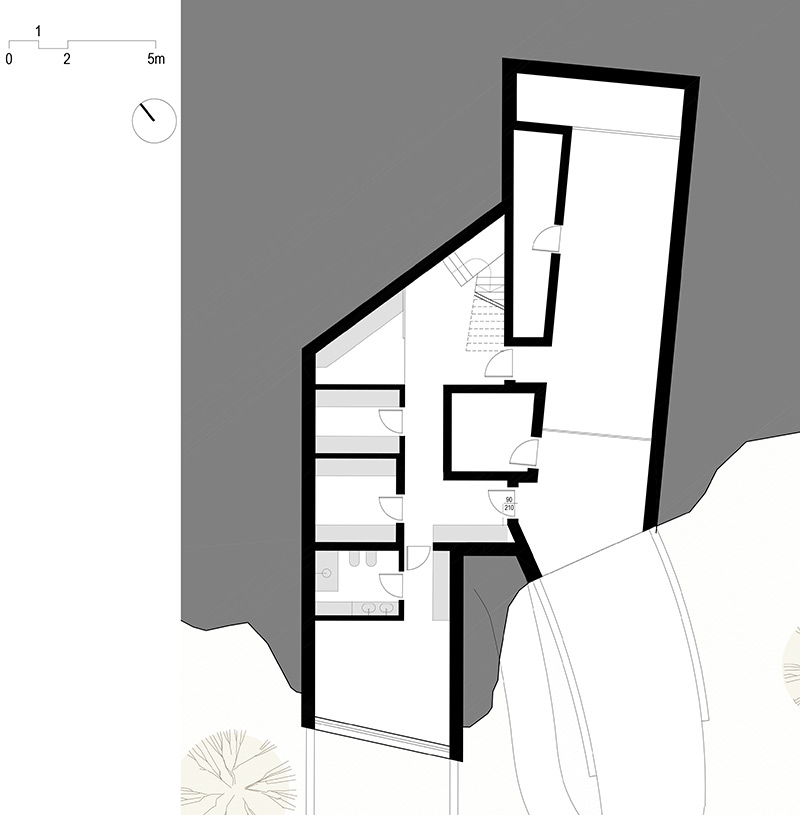
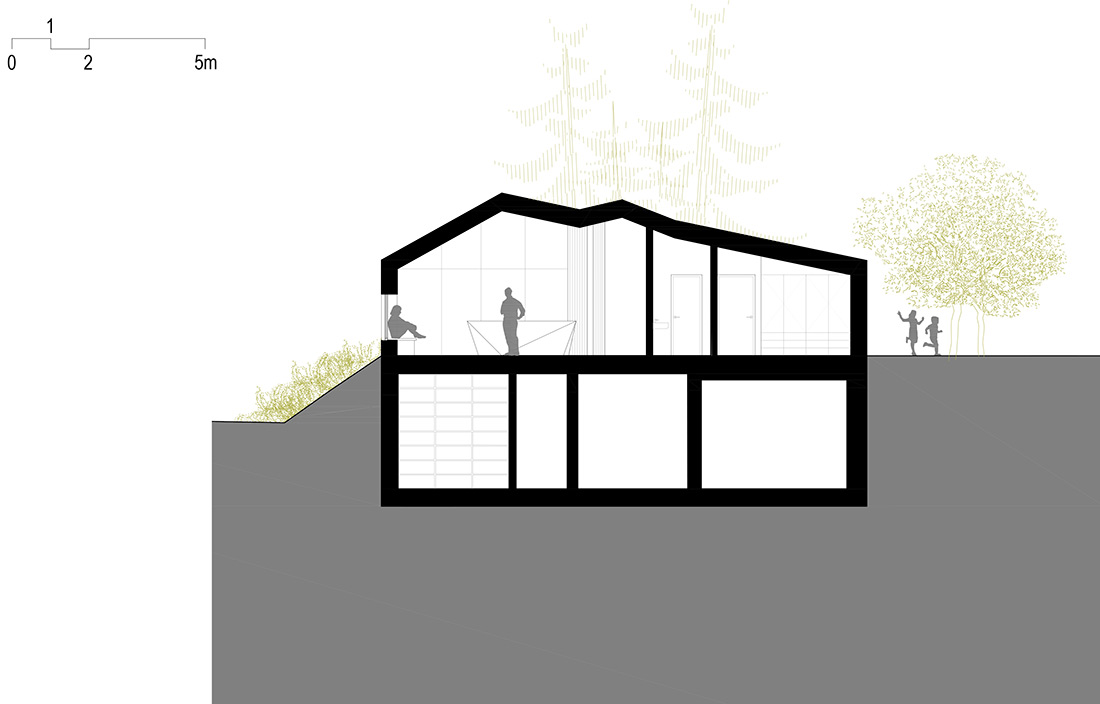

Credits
Architecture
tara; Heike Pohl, Andreas Zanier
Client
Private
Year of completion
2020
Location
Passo di Costalunga, Carezza, Nova Levante, Italy
Photos
Davide Perbellini, Hannes Niederkofler
Project Partners
Hanlug GMBH, Zimmerei Brida, Plant Malerei, Heizungsbau, X Metall, Fuchs SPA, Südtirol Stein, Erlacher GMBH, Tip Top, Elektro A.Haller, Aster Türen, Spenglerei Gufler



