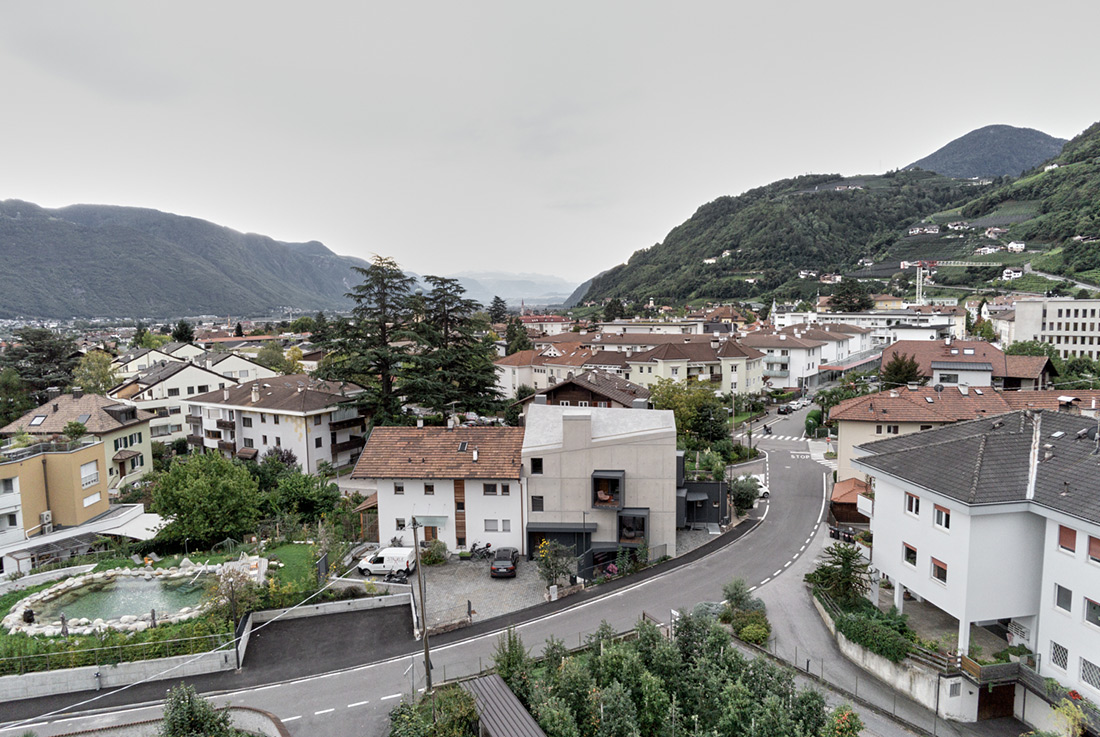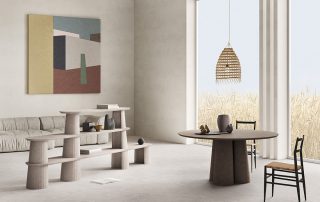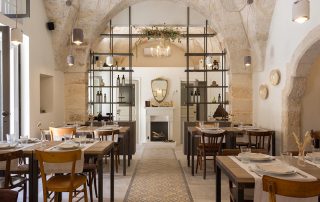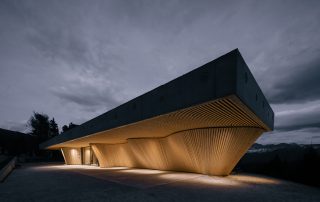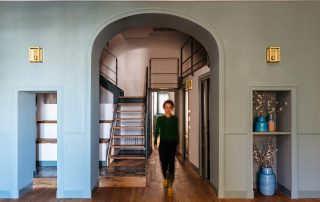The project „Stadele Rooms“ blends in as well-studied fitting piece into the dense building context of the centre of the village of Lana. Sits, fits and is perfect. All decorative elements were left away, the sharply cut concrete monolith becomes the gem itself. On its light, velvet-hard surfaces dark metal boxes spacing the balconies seem ascending. The interior is quite the opposite: here colours, images and materials unfold exuberantly. As if they swashed over from the adjoining Stadele Restaurant, eight spices are the major players of the interior of the eight rooms. What could it be like to doze away in a ginger environment, take a shower under star anise’s influence and relax in a juniper ambience? It’s wonderful! In the small hotel lobby colours and textures of the single spices are mixed into a fascinating blend of spices, which slightly resounds the atmosphere of an oriental bazaar. A pleasure to all senses. Makes sense to be pleased by this spaces.
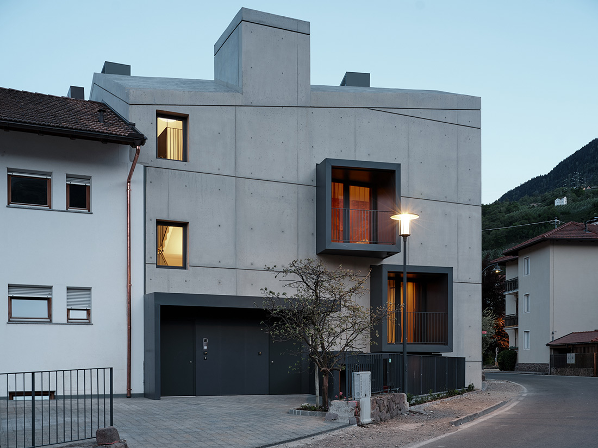
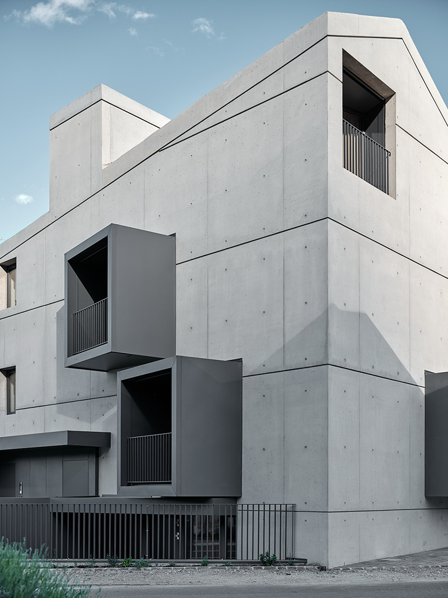
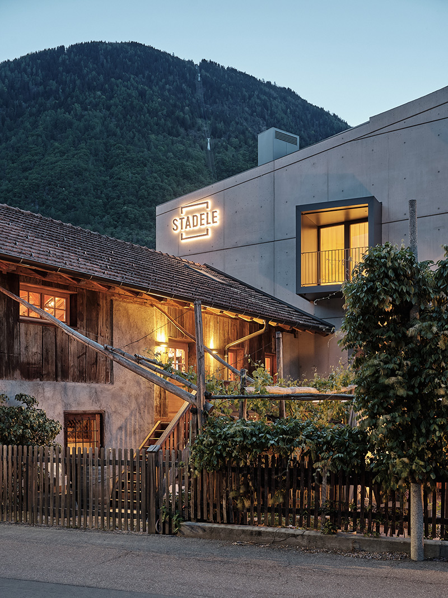
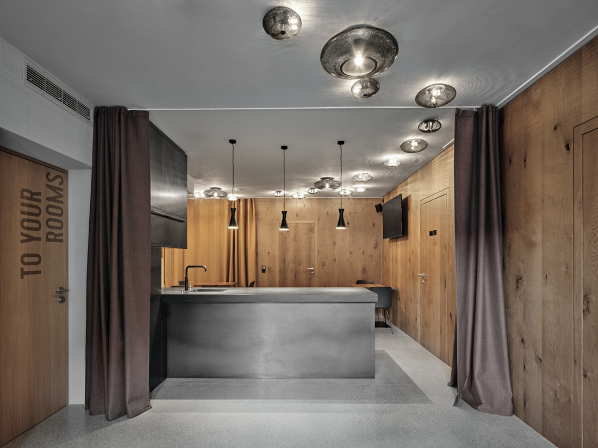
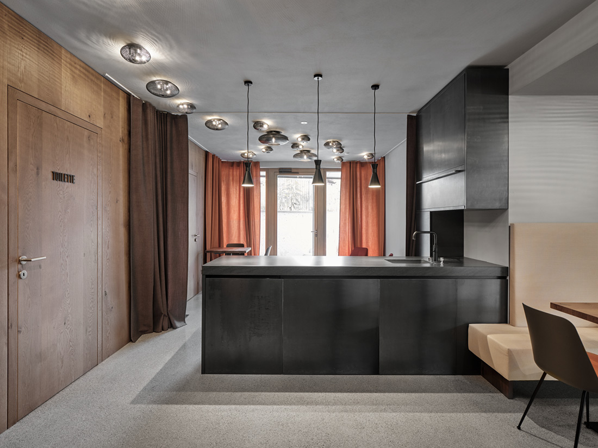
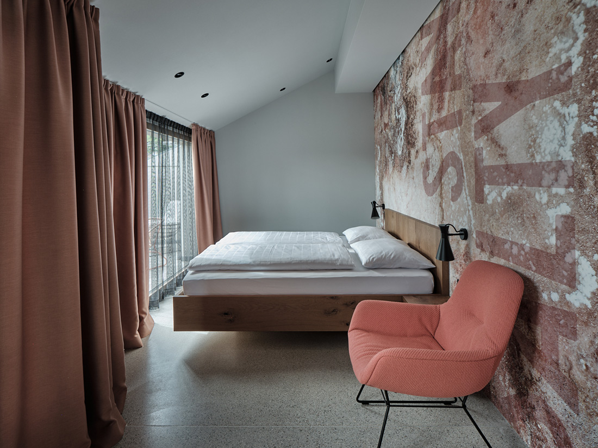
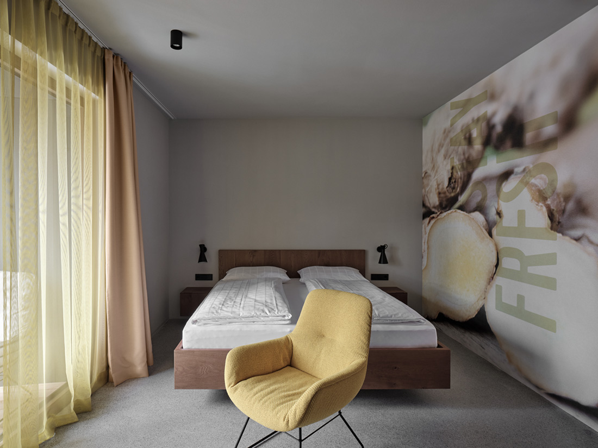
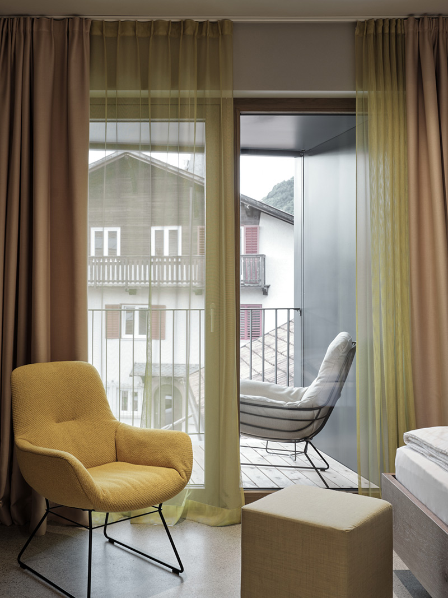
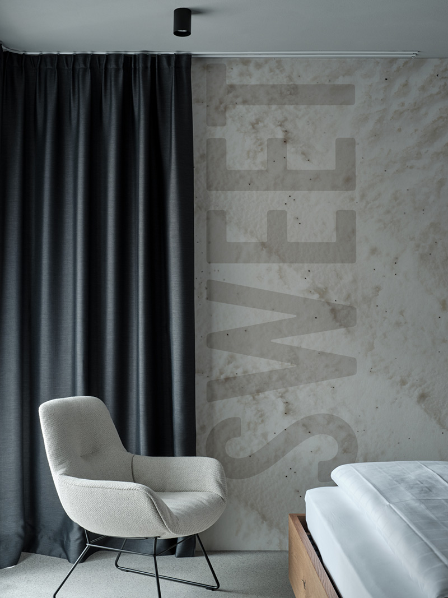
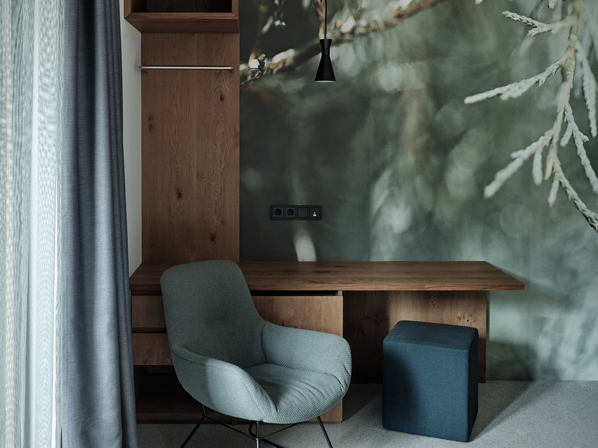
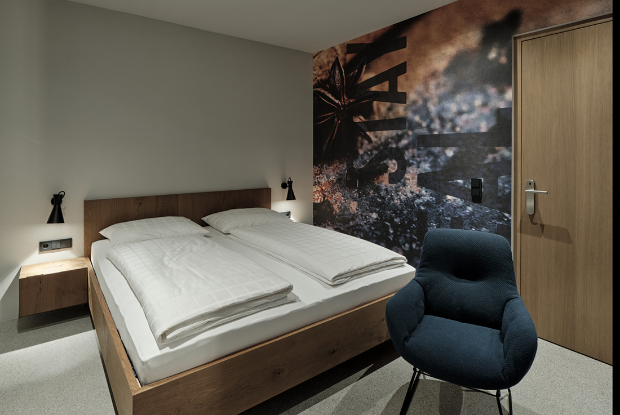
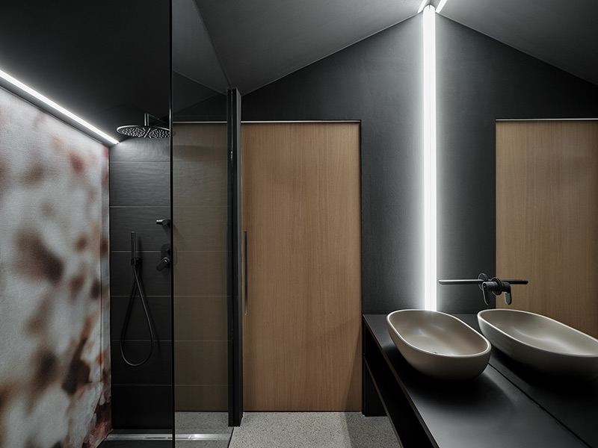
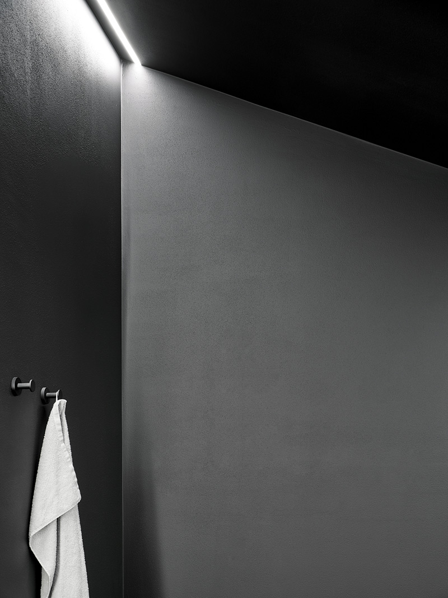
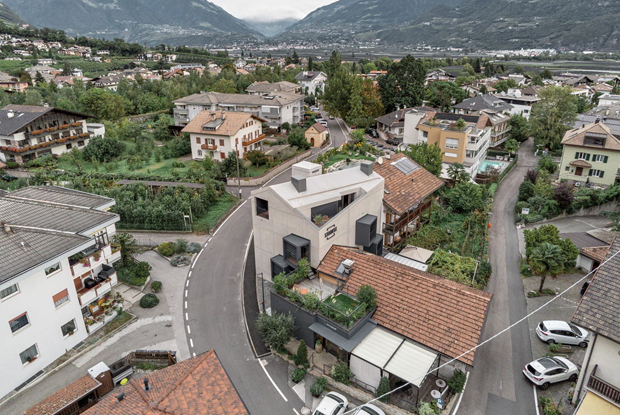
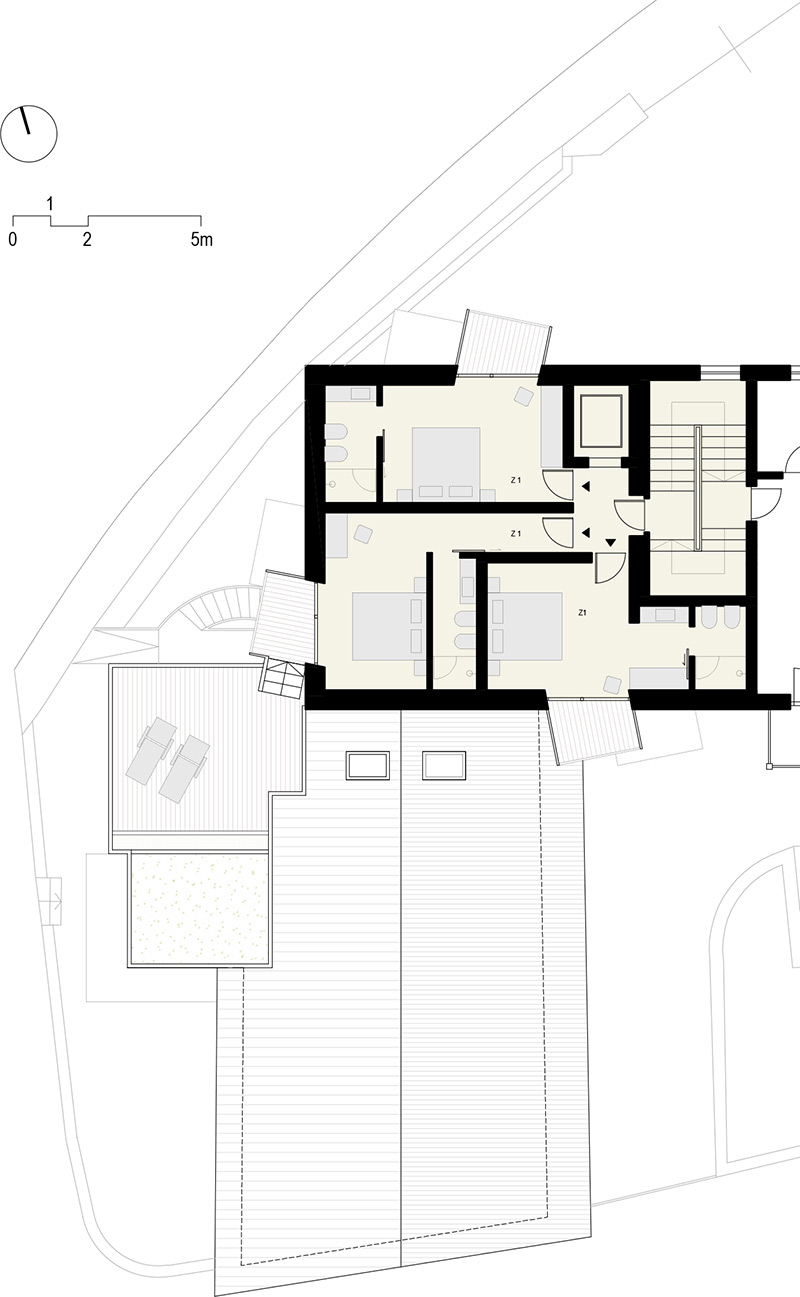
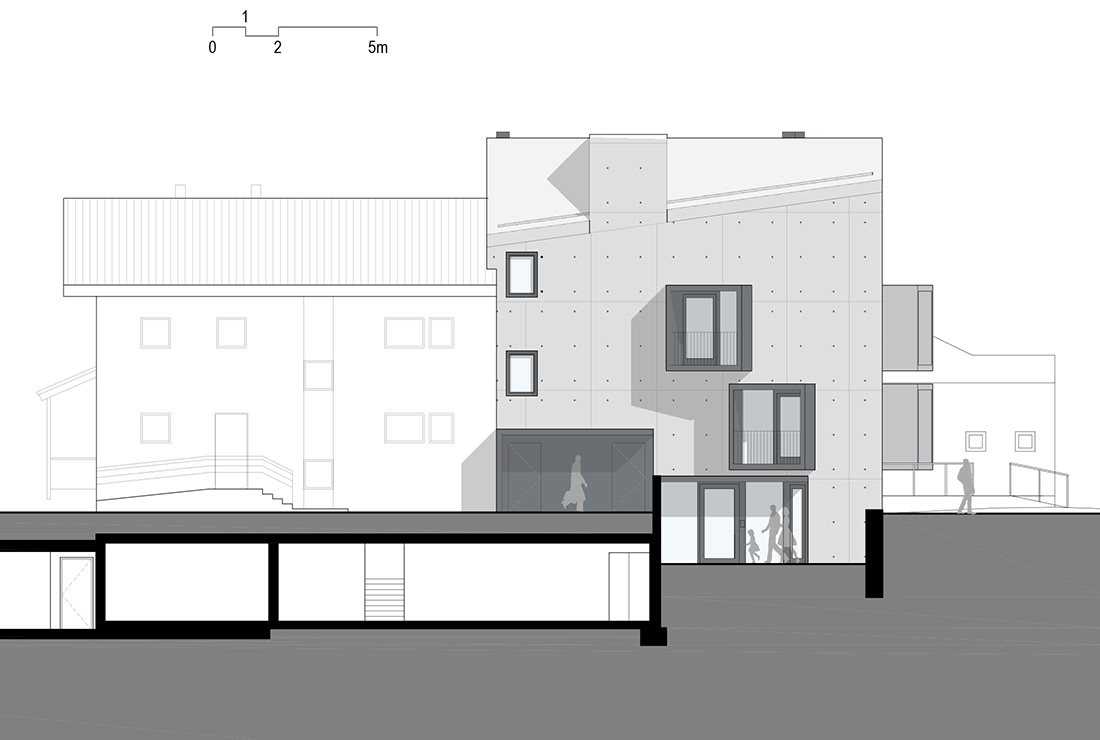
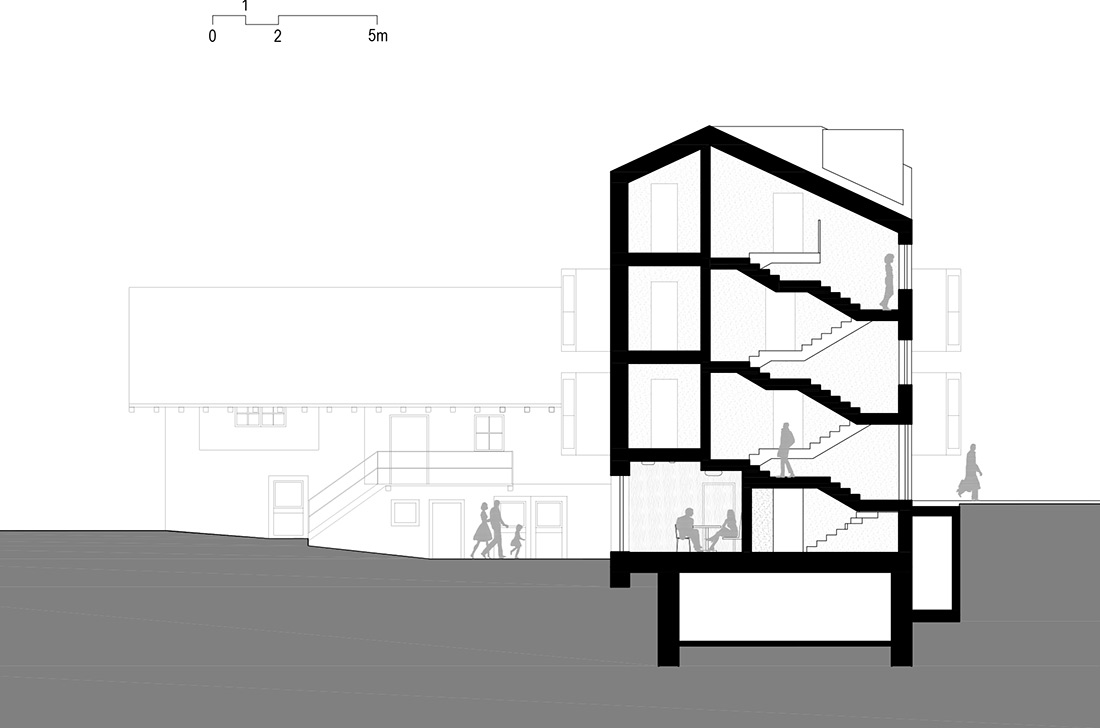

Credits
Architecture
tara; Heike Pohl, Andreas Zanier
Client
Private
Year of completion
2021
Location
Lana (BZ), Italy
Photos
Davide Perbellini
Project Partners
Calva Bau GMBH, Mair Erdbewegungen, Zimmerei Alexander Schötzer, Heinrich Plank GMBH, Roman Breitenberger, R. Breitenberger, Schlosserei Max, Bodenservice SRL, Nikolaus Bagnara SPA, Tischlerei Flatz und Windisch, BSV, WEGA Technik, Rubner Türen, Spenglerei Husnelder



