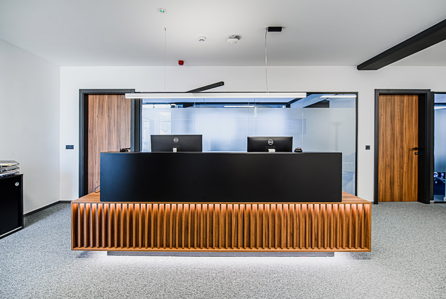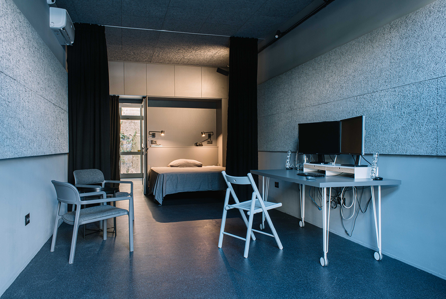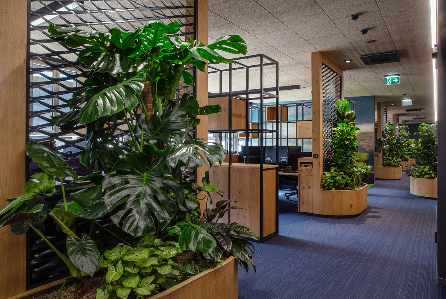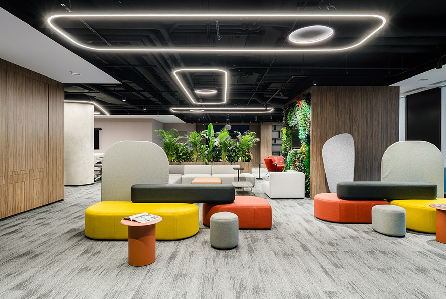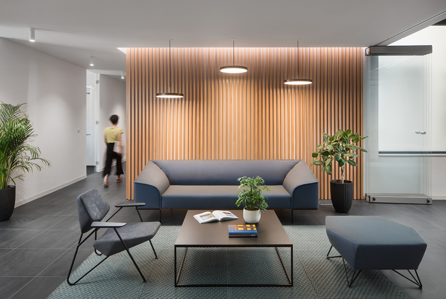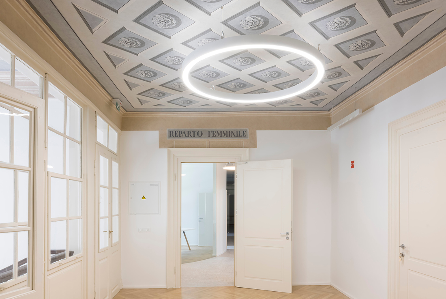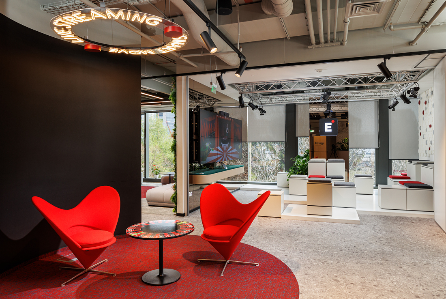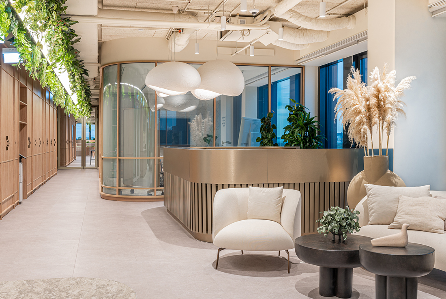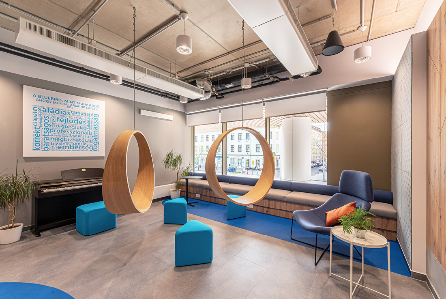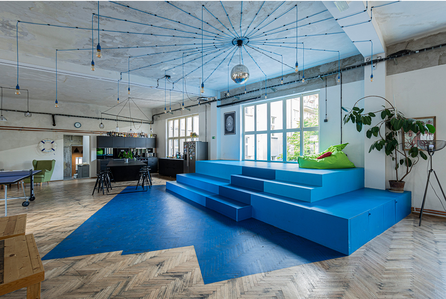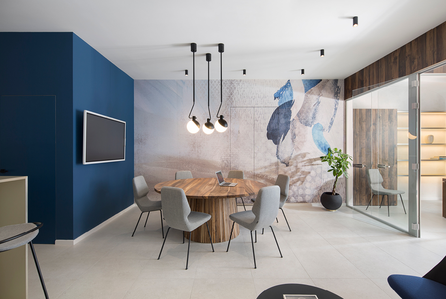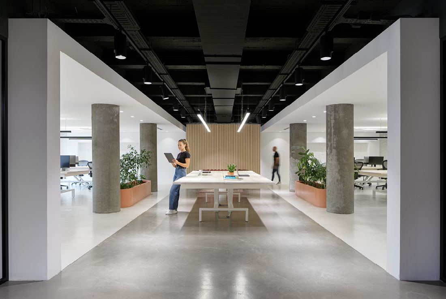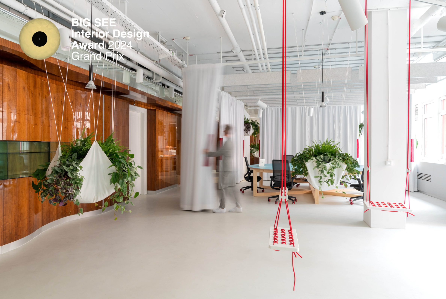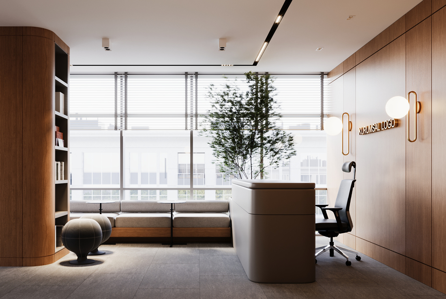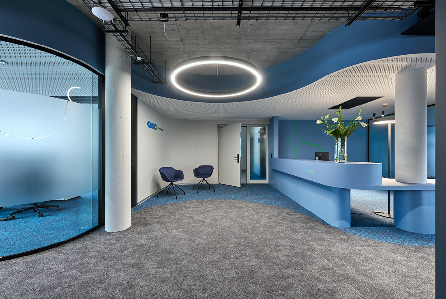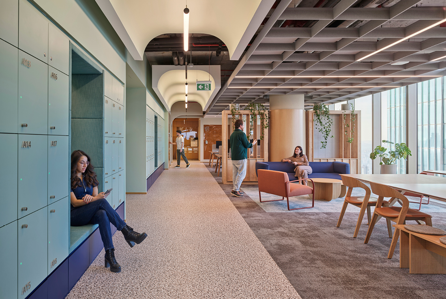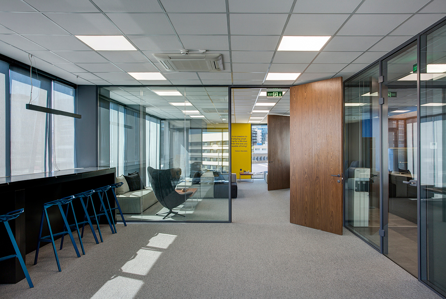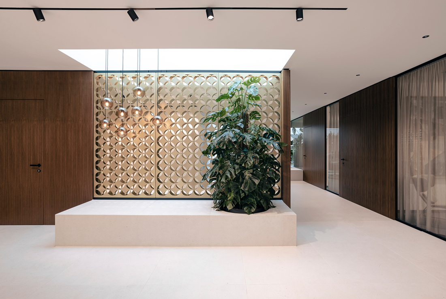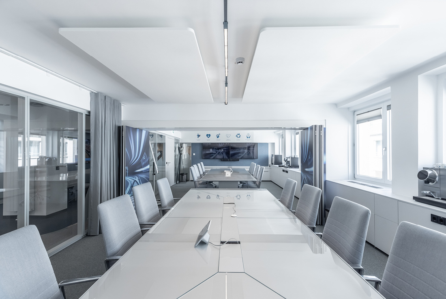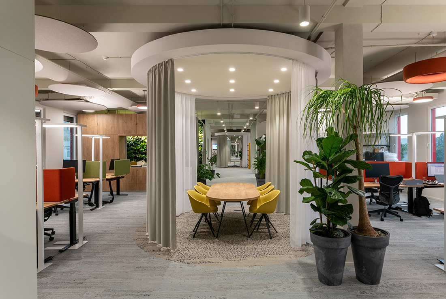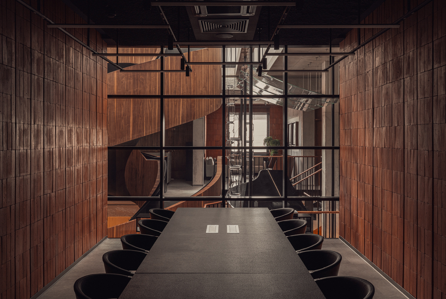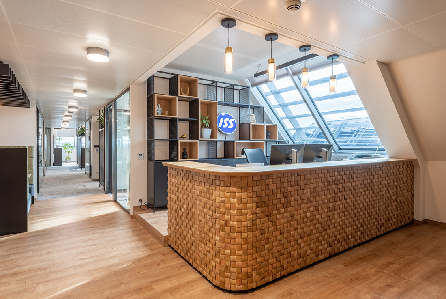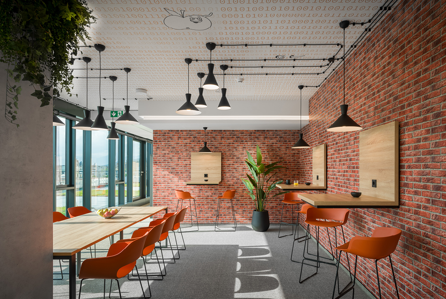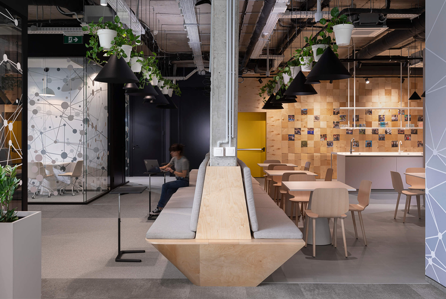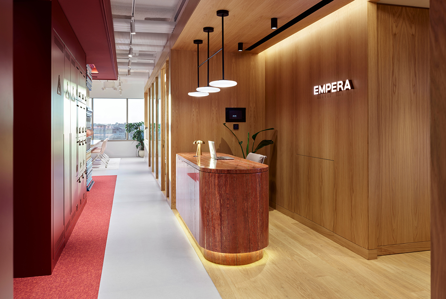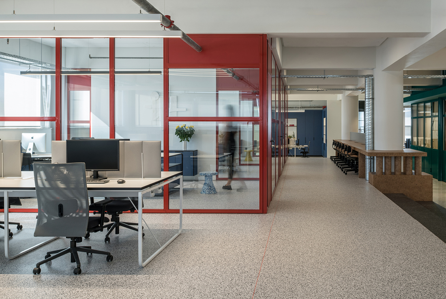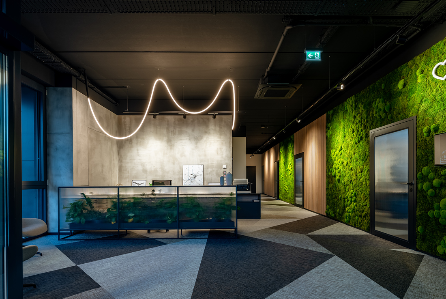Boomerang Offices
Boomerang is a key word suggesting and supporting the idea of return, the arch over time containing messages placed in different periods. The intention to outline a coherent concept in 2021 involved adapting the
Office Halle 01 Redesign Welser Profile Austria
3 departments, 55 employees but only 38 workstations... How is that possible? Through #NewWork!, a good mix of home office, factored-in vacation and sick days, meetings, and desk-sharing, supported by thoughtful design, functionality, and layout,
The Future is Now: BAT’s Office of Tomorrow
The project stands as a revolutionary approach to office design, merging form, function, and the user-friendly approach into a cohesive whole. This space is more than an aesthetic statement; it's an embodiment of the
Fractal Head Office
This project involves designing a 540-square-meter workspace for approximately 60 users. Clients expressly opposed the notion of an “open-plan workspace”, due to concerns regarding privacy and focus disruptions. Nonetheless, maximal space efficiency, cost-effectiveness and
Sabini-Grisoni palace / Vergerijev trg office building
The Sabini-Grisoni Palace was formed through the rebuilding of several older buildings dating from the 18th and 19th centuries. The renovation of the rooms was planned to take into account all contemporary spatial and structural
OFFICE DESIGN FOR A GLOBAL LEADER IN LIVE DEALER GAMING: A WINNING GAME!
From spontaneous ideas to standardized processes, work is more varied than ever – offices should reflect this diversity. This design revolutionizes the workspace through dynamic set-ups, which strengthen teams and streamline workplace processes. Inspired
High Tech Resort in a Jungle
The foundation of interior design is a harmonious combination of elements inspired by nature and a modern technocratic style. The concept was to create spaces that are welcoming, warm, inviting, and conducive to efficient
Bluebird OFFICE
This comfortable and eco-friendly office was designed to boost efficient and focused work. It has versatile rooms and workstations, hi-tech conference rooms, and large windows that brighten up the space. And while the office
Keboola in the Cable House
A casual punk office where everyone feels a little bit at home. After initial joint research and brainstorming with the clients, the basic wishes and requirements for the space were defined. The basic pillar
Office space in Opatija
The project asignment was complete reconstruction and new interior design of the space. The following procedure from the idea it self to the realization of it was quite challenging since the space was unused
NEV 201 – Psychologist Clinic
This project was designed as a psychology clinic, and a natural office concept was created using sustainable materials and organic forms. One of the most important design decisions we took into consideration when creating
GKN Hydrogen
GKN Hydrogen are pioneers in the development of green hydrogen storage systems. The new company headquarters in Pfalzen is home to the Technology Development and Production, Research and Development, Engineering and all supporting departments.
Pfizer Bosphorus Istanbul Project
We developed a design path to the new office, inspired by the perennial values of the client’s history. Keeping the cultural influences was the key. The office is located on the three floors of
Treuhand Union Steuerberatung
Offices tell a lot about a company – about its work culture and employees, about its attitude towards customers. Treuhand Union’s tax office – new working world. The result shows a modern, reserved and
TLDA Trading
The project, designated for a Bulgarian trading company, encompasses an entire floor in an office building. The primary space includes an open workspace with 82 workstations. Noise reduction is achieved through soft carpeting. The area
Baubüro Auböck Bau
Visual contact promotes informal communication among employees as well as a feeling of "togetherness" - qualities that are indispensable in a modern office environment. In the expanded offices of the Auböck construction company in
Voestalpine Railway Systems – Office Interior Design
In the offices of Voestalpine Railway Systems, everything runs on rails. With this in mind, the 6th floor of an office building from the 1950s in a prime location in Vienna was transformed into
IRESOFT Brno, new offices
We have all embarked on an ambitious project. The goal was not just to change the address, but to create offices tailored to the corporate culture and vision, which they have been striving for
Nawrocki Clinic
The building of the former granary has been adapted to become the new headquarters of a dental clinic. It was meant to be exceptional, and its uniqueness, as envisioned by the Investors, was to
ISS Facility Services Austria
Merging culture and design. An exciting play of colors consisting of a calming blue and a fresh yellow runs like a red thread through the entire office space of the core-renovated corporate headquarters of ISS
Business premises Ceneje.si
The client's desire was to create an environment that facilitates intensive work in small groups while encouraging interaction and socializing in a unified space. The proposed solution is a thoughtful combination of various spaces
Milestone Office Space
Cache Atelier has crafted an exemplary office space for Milestone that seamlessly blends functionality, aesthetics, and a harmonious atmosphere. Milestone's workspace is designed to cater to the modern demands of collaboration, concentration, and teamwork. The
Empera Istanbul Office
The Empera Istanbul Office, situated on the 18th floor of Süzer Plaza, reflects a meticulous collaboration between YalınTan+Partners and Empera in 2023. Empera, renowned for its carpet production since 1984, aimed to establish a notable
New Premises of Edenred, Greece
The new premises of EDENRED are housed in the renovated IXI office building, in accordance with the LEED environmental certification standards in Athens, Greece. The workplace has a square-free plan, with a sparse grid
IDB – New Offices for Steirerfleisch
The offices serve as the main office for Steirerfleisch administration as well as Smartr. Solutions, their partner company. Since the building itself was already in the process of being built, not many changes could


