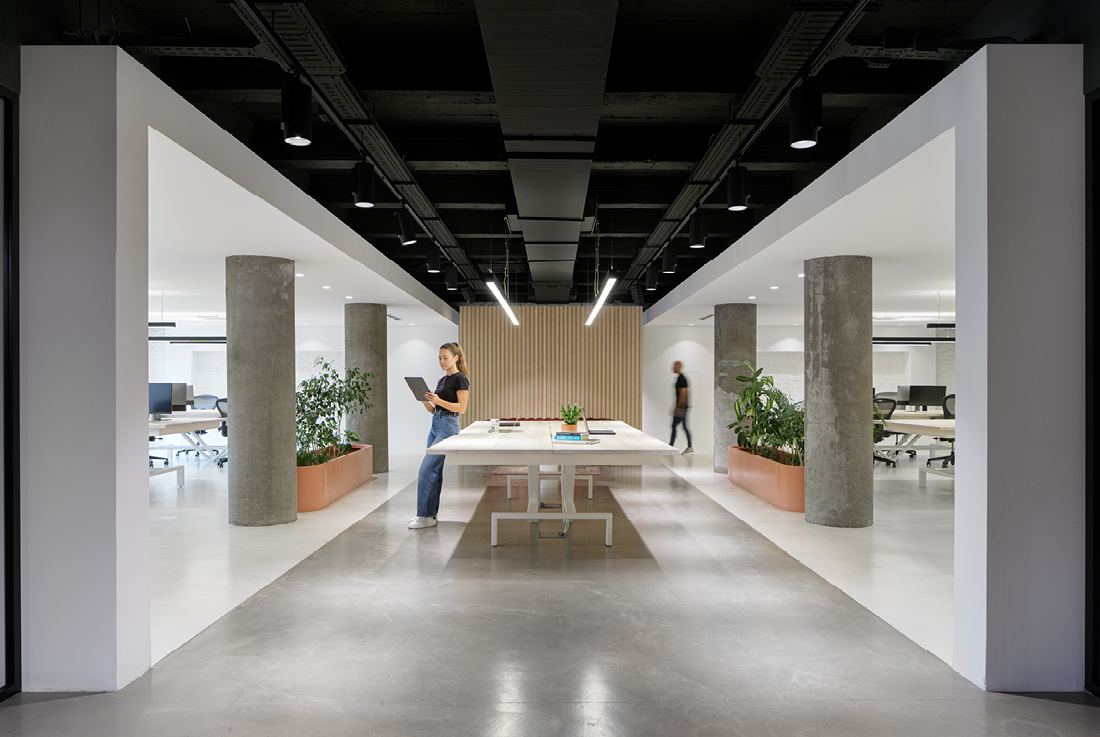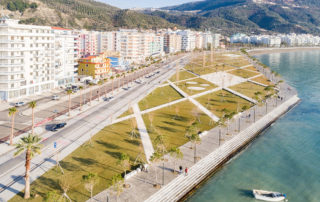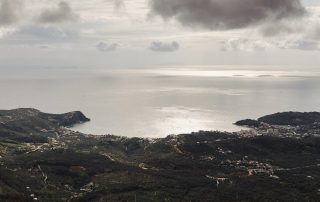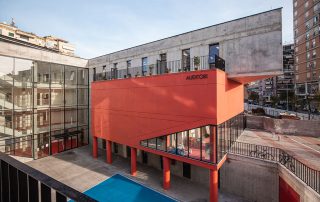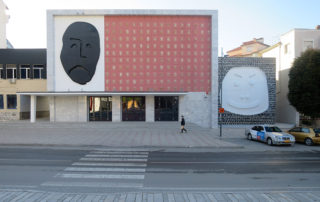The offices are located in a former tobacco factory, spread over two floors covering approximately 1000m2, with several functional parts that we wanted to separate through clear visual elements. Predominantly an open space, but with a clear distinction between functional parts, we achieved this through a division in the materials of floors and spatial volumes treated with different contrasting materials: light – dark – wood. Following this principle, common spaces are treated with a gray micro cement floor, with exposed ceilings in a dark, almost black, green. Clearly, framed white volumes connected by the floor-ceiling line represent workplaces, while specific private spaces are distinctly separated in cubes covered with plywood panels (conference halls, and private offices). Our favorite part of this project was achieving a clean, somewhat minimalistic design with simple architectural elements, yet creating a unique user experience.
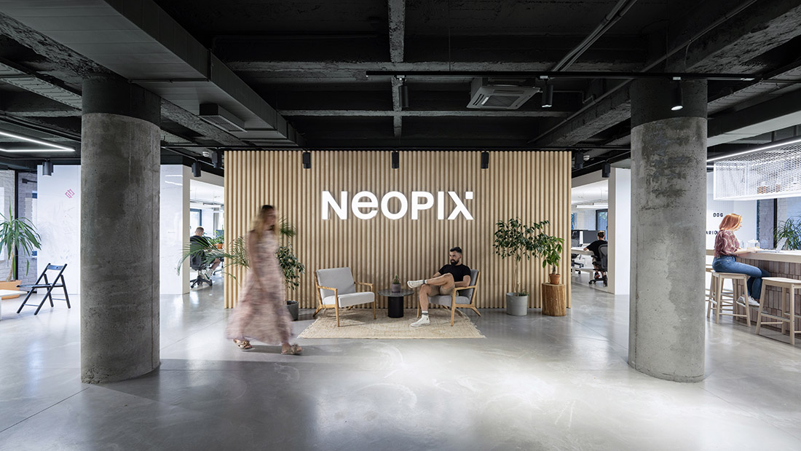
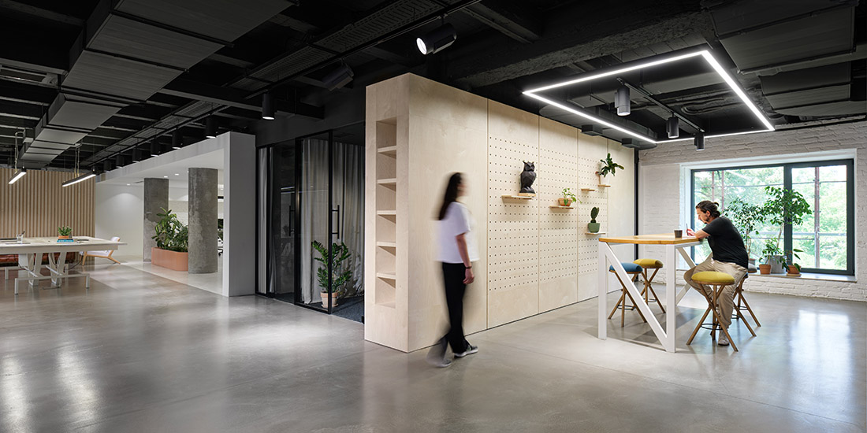
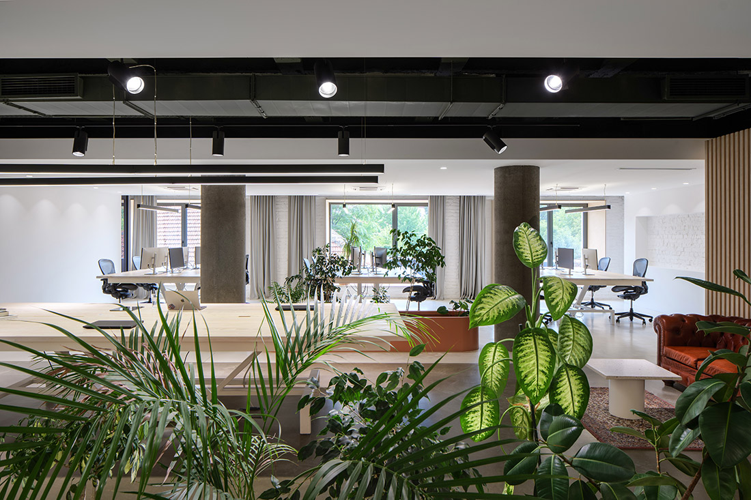
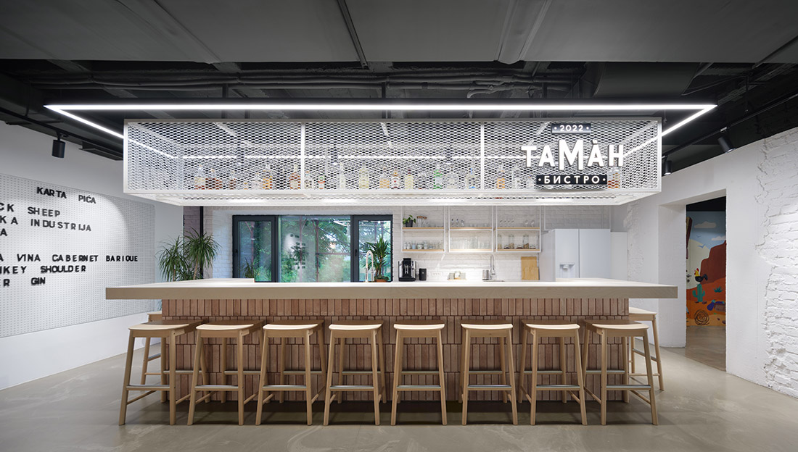
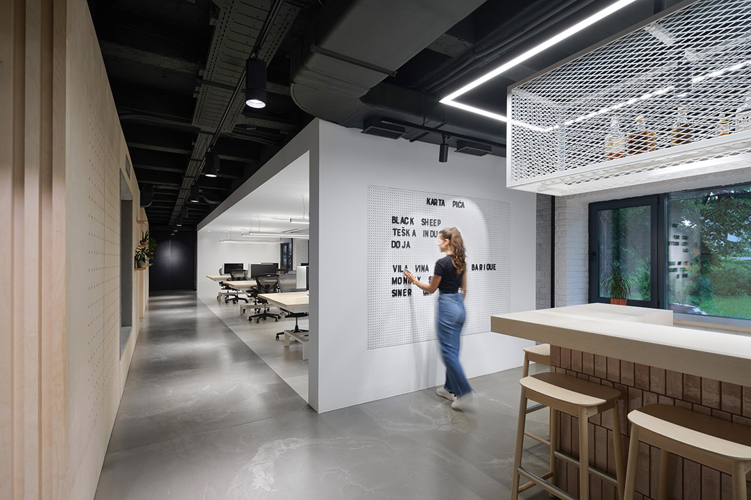
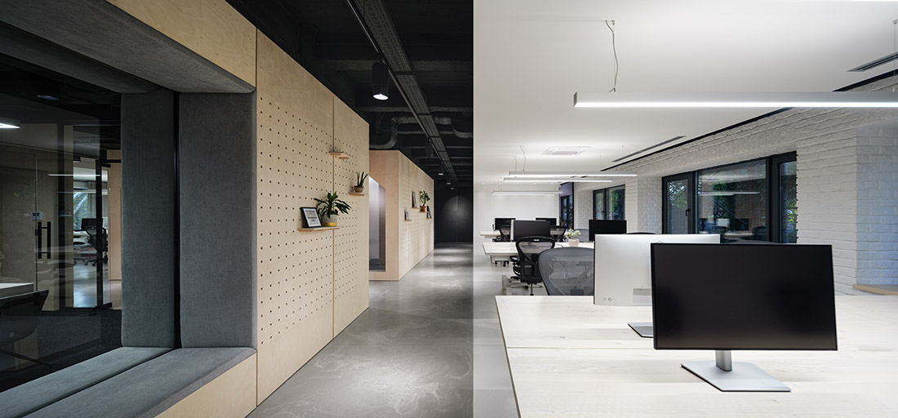
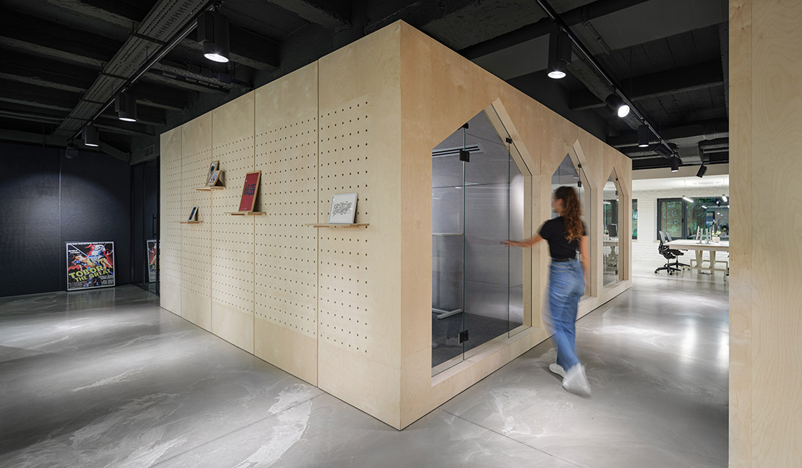
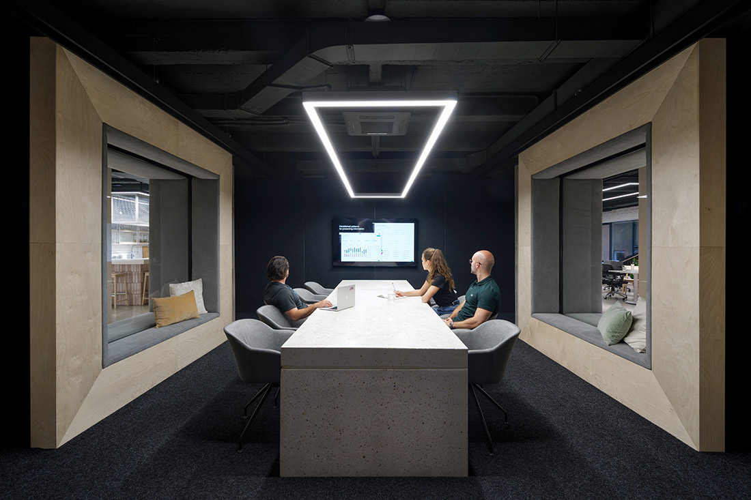
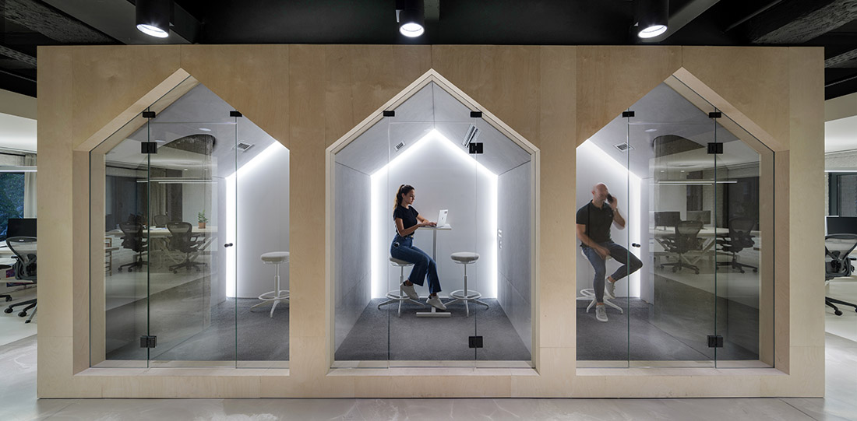
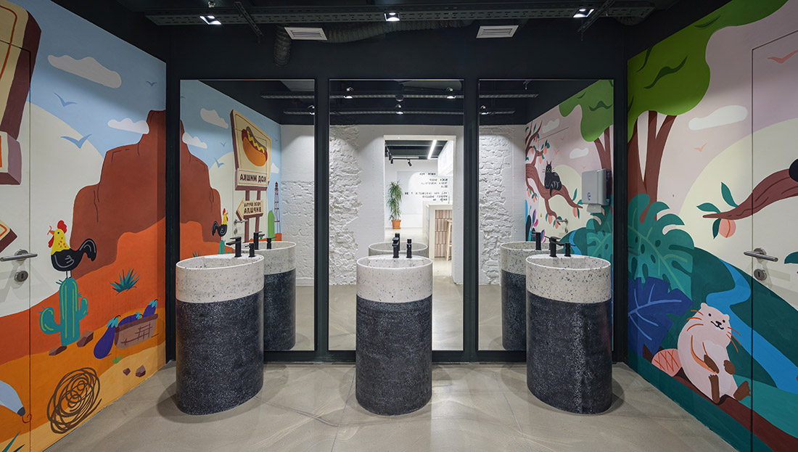

Credits
Interior
Arhitektura Buđevac; Andreja Buđevac, Dušan Kocić, Biserka Jovanović
Client
Neopix
Year of completion
2023
Location
Niš, Serbia
Total area
1.000 m2
Photos
Relja Ivanić, Stefan Đaković
Stage 180°
Project Partners
Normacon



