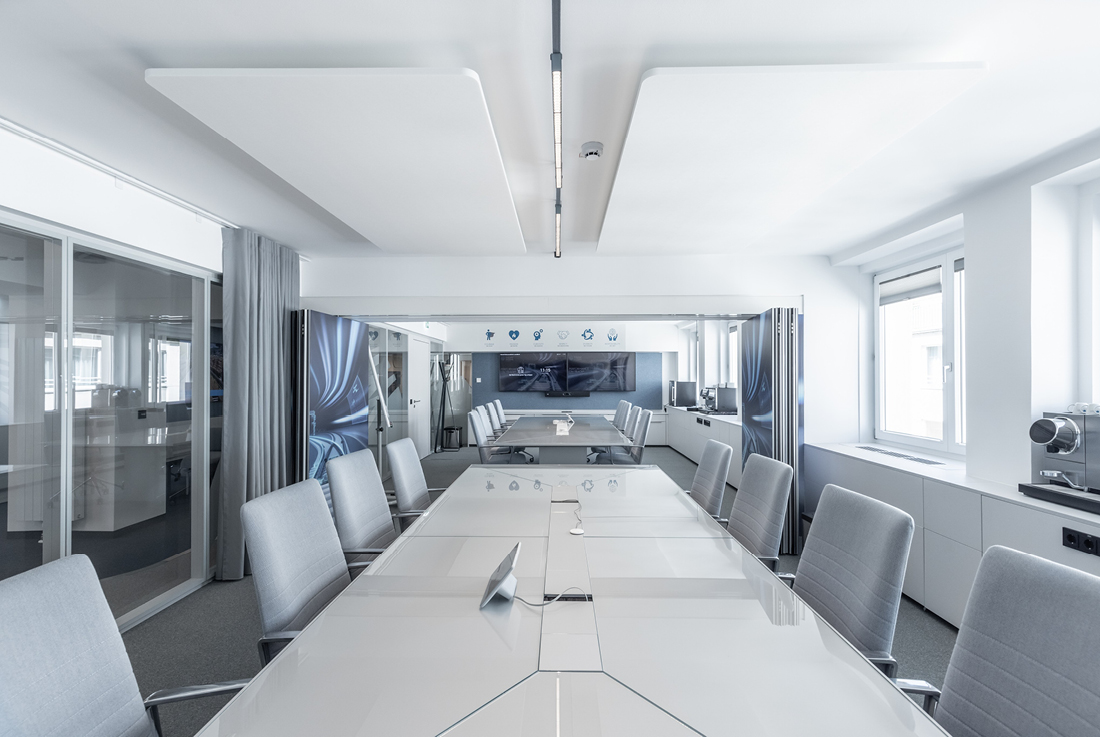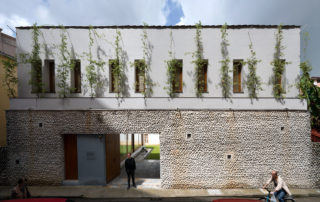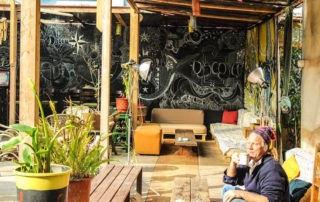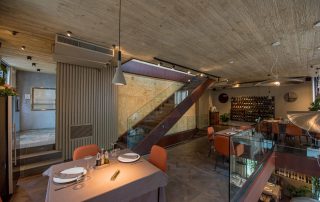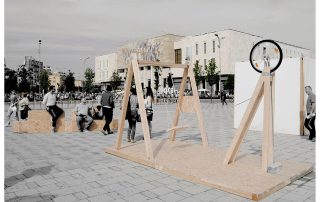In the offices of Voestalpine Railway Systems, everything runs on rails. With this in mind, the 6th floor of an office building from the 1950s in a prime location in Vienna was transformed into a modern office landscape with high design and technical standards.
The color concept with its light blue and grey tones reflects the corporate identity of Voestalpine Railway Systems. The rail theme is a recurring motif: Stylized stainless steel rails in the corridors and the linear lighting system, for example, refer directly to the Railway Systems theme. The curved shapes of the reception desk and the wall cladding refer to movement and dynamism. In addition to contemporary office workstations, the creation of a high-quality meeting area was a central design task: this resulted in three meeting rooms that were precisely tailored to the needs of the users, right down to the design of the conference tables. Two meeting rooms can be combined into one large meeting room using a mobile partition wall, offering the flexibility to increase the number of participants from 8 to 24. A lounge area in front with lounge furniture and a high table serves as a space for breaks and informal meetings, both during meetings and for employees.
The lounge area is oriented towards and extends into an inner courtyard, which floods the deep floor plan with natural light. Particular attention was paid to creating excellent room acoustics, which have been proven to have a positive effect on the ability to concentrate. Office walls with high sound insulation, carpet floors and acoustic wall and ceiling panels ensure that excessive noise and the associated stress for employees is avoided.
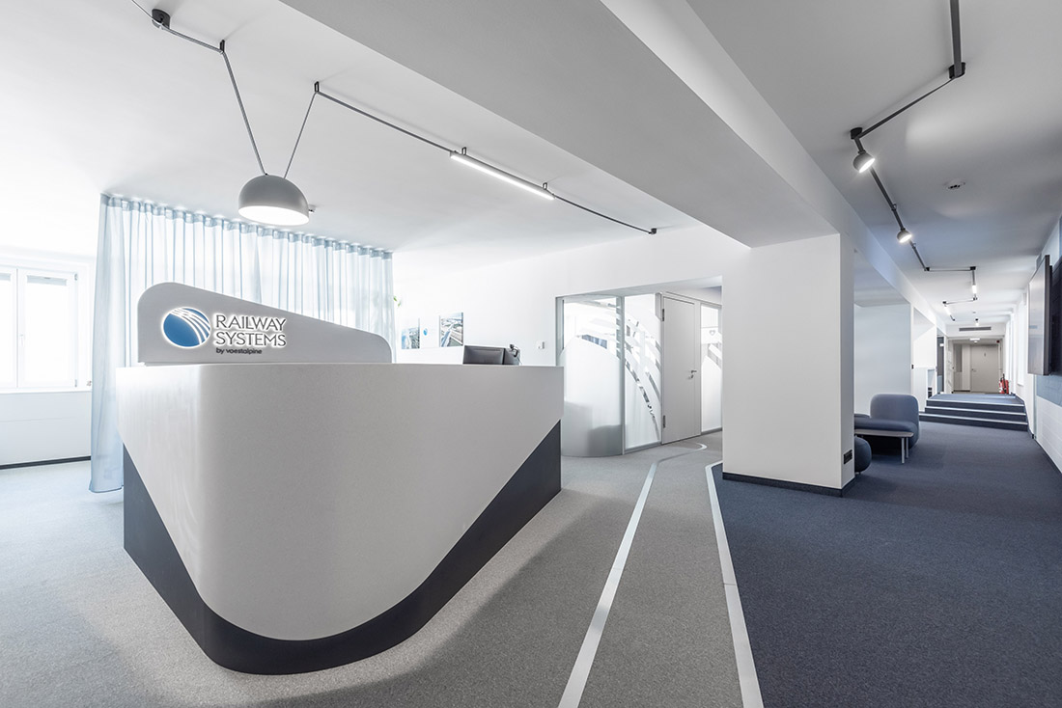
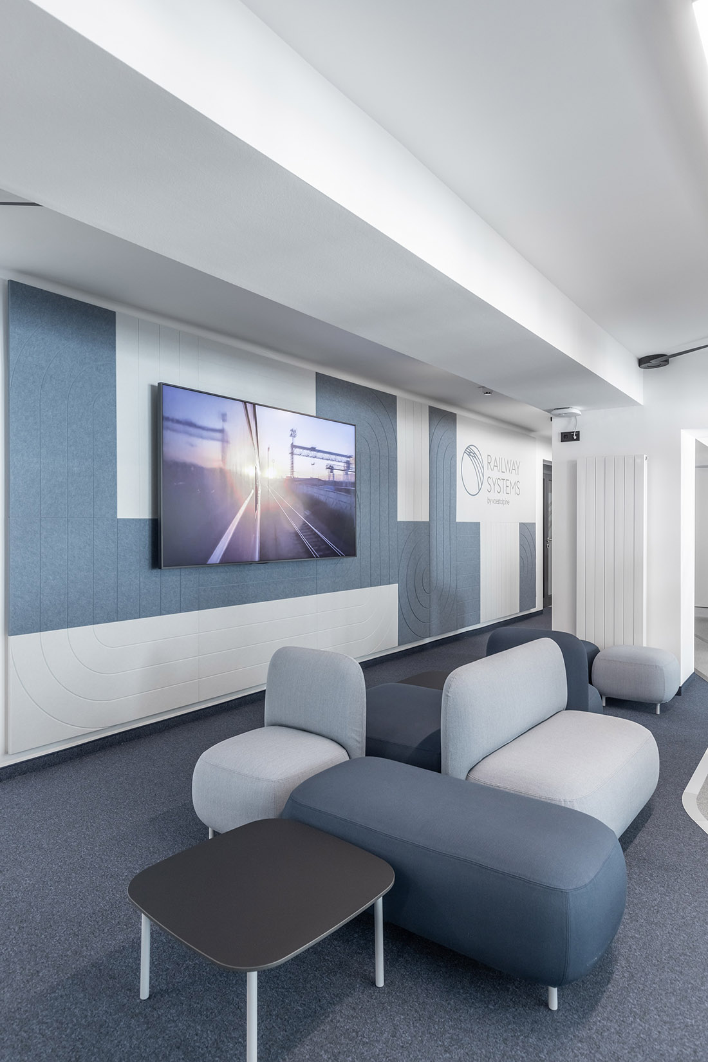
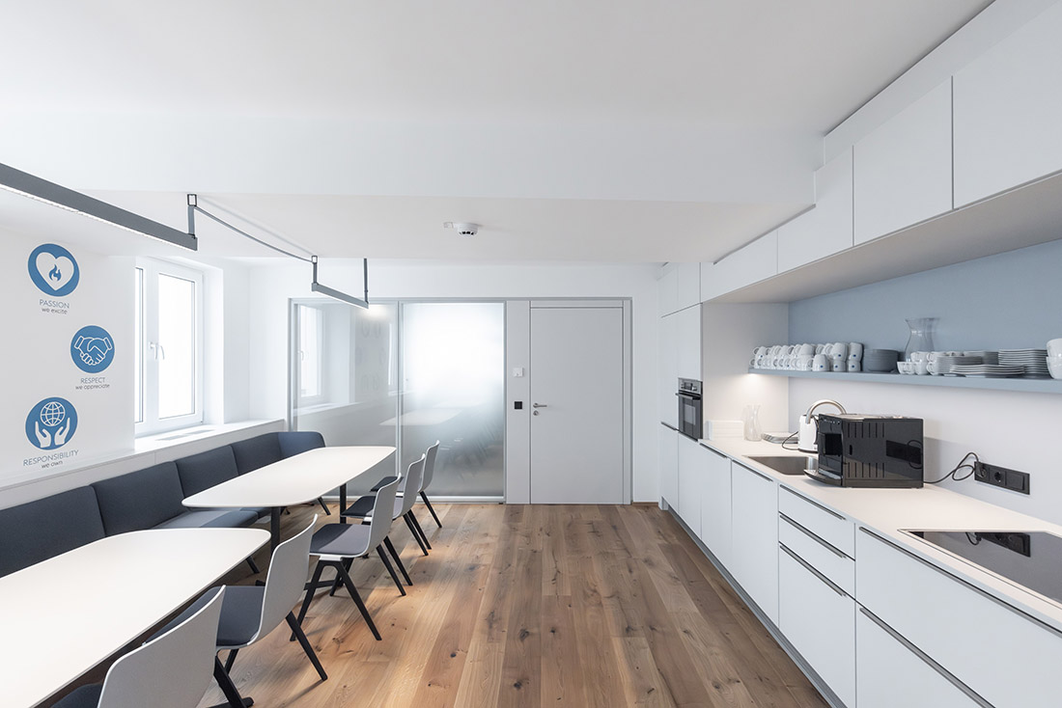
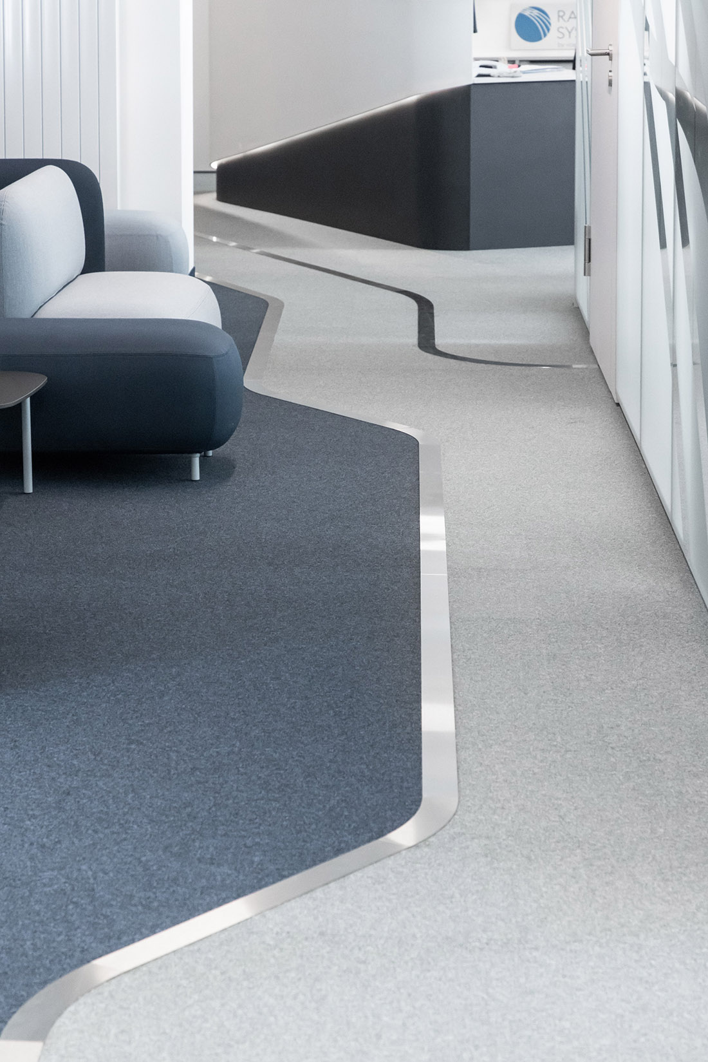
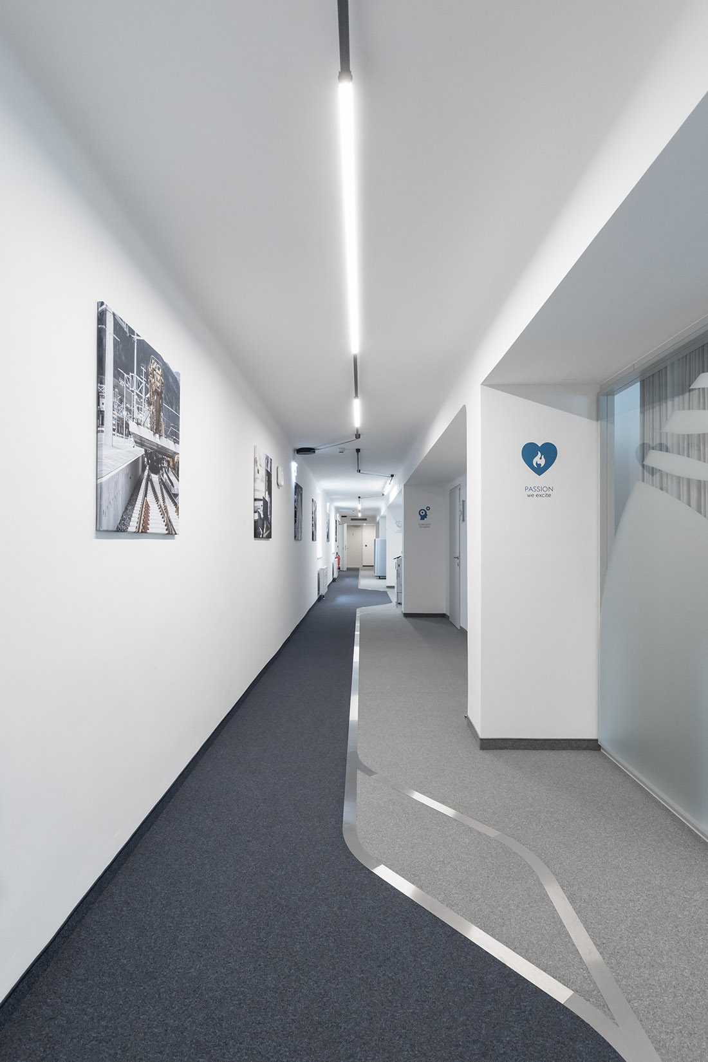

Credits
Interior
Viereck Architekten
Client
Voest Alpine Railway Systems
Year of completion
2023
Location
Vienna, Austria
Total area
660 m2
Photos
Jorj Konstantinov
Project Partners
Hubinger GmbH
Voest Alpine
Local construction supervision: Planwerkstatt GmbH
Electrical and HVAC planning: TBH Ingenieur GmbH
HVAC planning for building owners: Mahr + Partner Ingenieurbüro GmbH
SiGe & BauKG: Bauwerte Baumanagement & Bauarbeitenkoordination e.U.
Construction: WIN Bau GmbH
Plumber: PKE Gebäudetechnik GmbH
Electrician: Pokorny GmbH
Dry construction: Ing. Erhartmaier Innenausbau & Sanierungs GmbH
Painter: Hubinger GmbH
Floor layer: Hubinger GmbH
Locksmith: Pressler GmbH & Co KG
Tilers: Fliesencenter Horvatits
System partitions glass: Wagner Objekt GmbH
Fire door: Peneder Bau-Elemente GmbH
Carpenter: Faustmann Möbelmanufaktur GmbH
Standard furniture / office: BENE GmbH
Standard furniture / social room + outdoor: Selmer
Standard furniture / lounge area: Zinser Kreatives Objekteinrichten GmbH & CoKG
Acoustic elements / sun protection: Next Office GmbH



