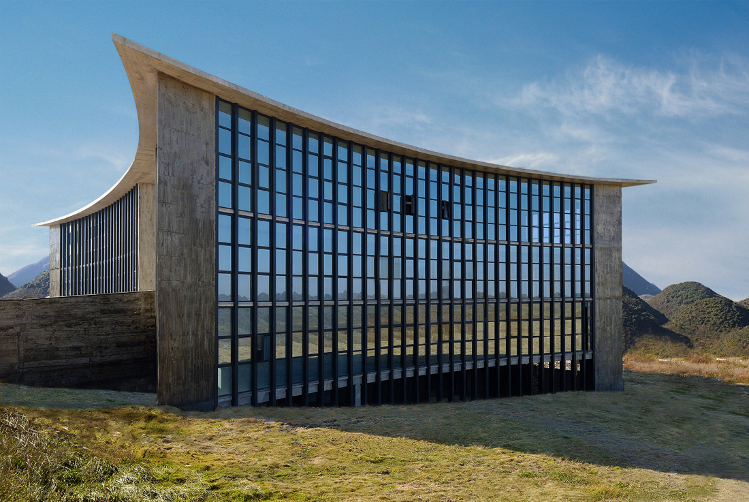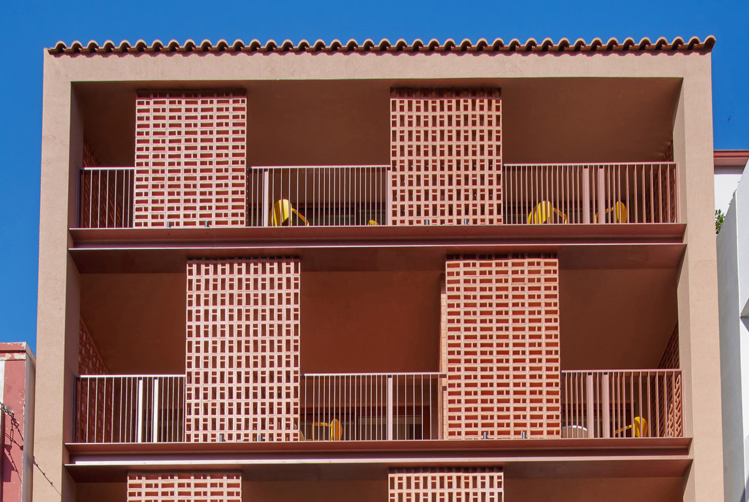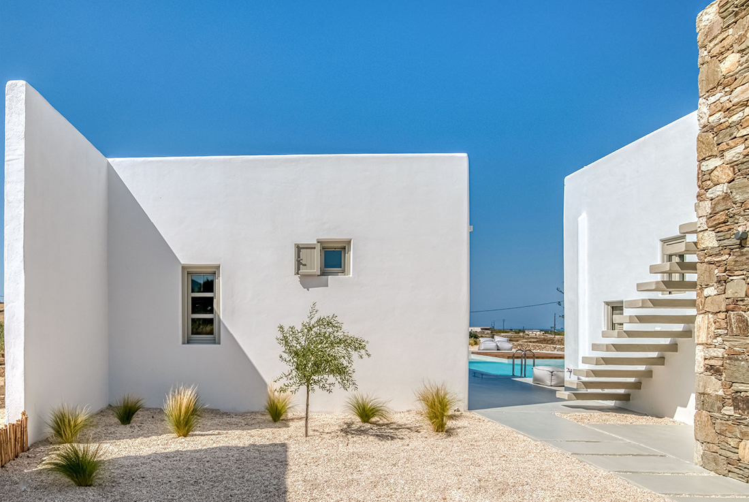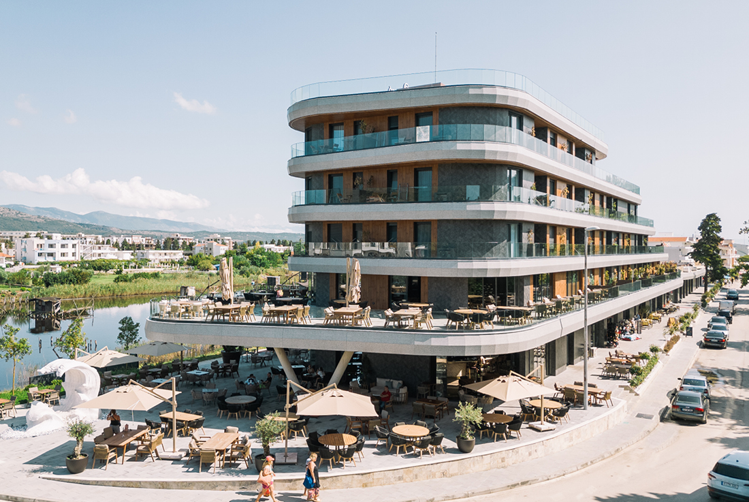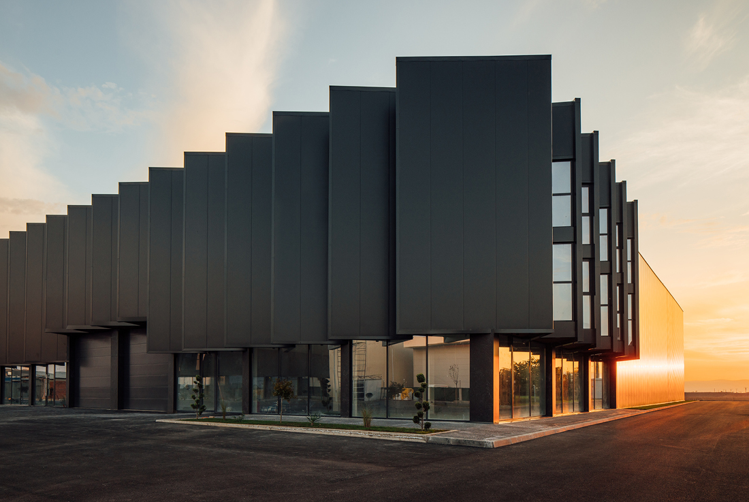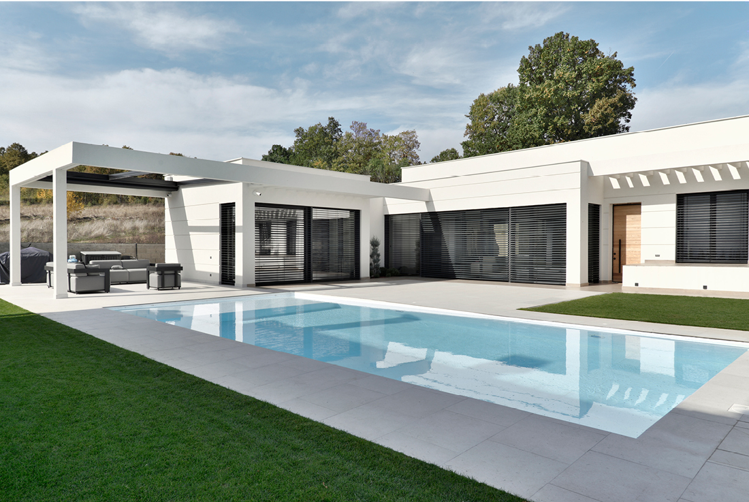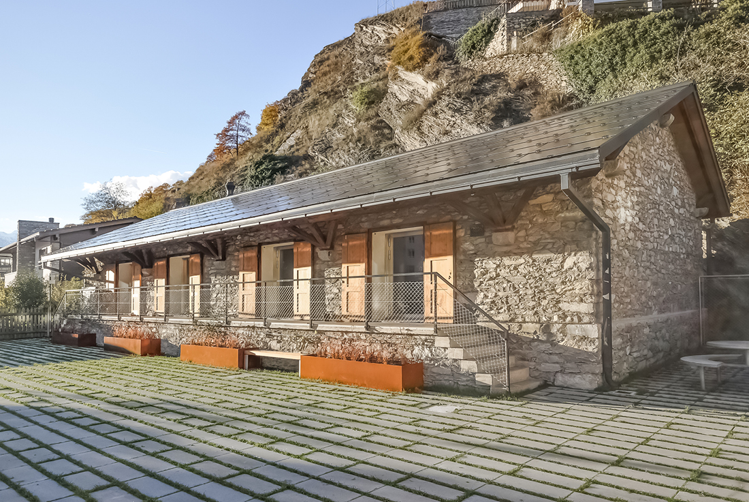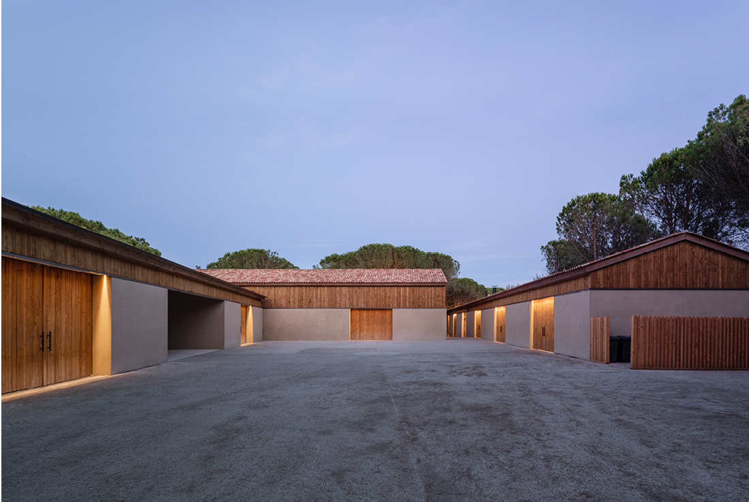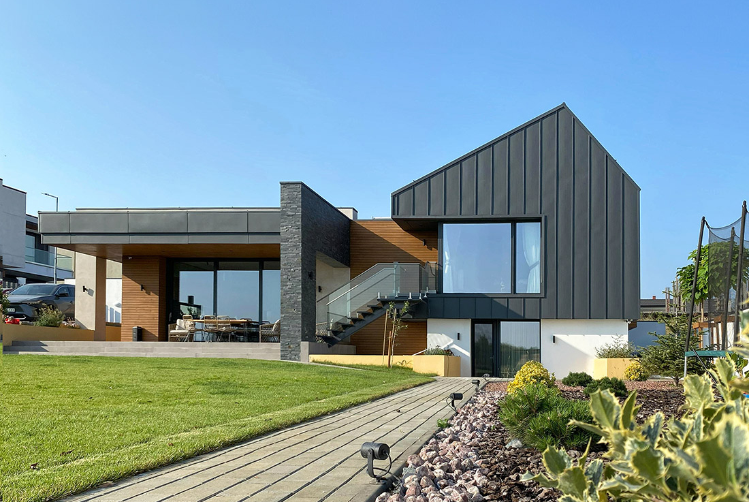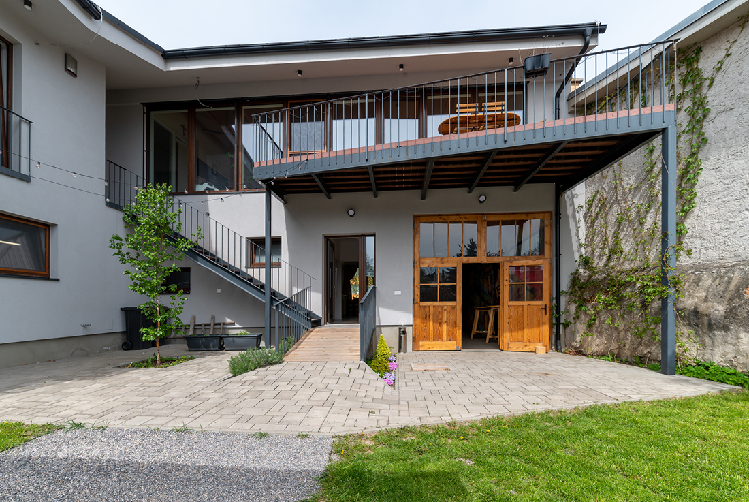ARCHITECTURE
Cuisuba Yi Cultural & Visitor Cente
The Tsetsuba Yi Culture and Visitor Centre stands on top of a pristine grassland at a high altitude in northwestern Guizhou, China, surrounded by the surrounding mountains. West-line Studio applies a unique working model to the design. Firstly, it reproduces and develops the "ritual" spatial system of the local Yi ethnic group on multiple levels, such as the metaphor of the traditional Yi altar by the volume, the concave curved
Loom Athens Hotel
Loom Athens is situated in the historic Kerameikos area, in downtown Athens, Greece. Nestled within an artistic neighborhood, the design team at ATN Constructions seeks to craft an architectural narrative that intertwines Greek archetypes and heritage with contemporary forms, celebrating ceramics and loom arts. A bespoke ceramic brick, reminiscent of Athenian design from the 1960s, provides both privacy and plays with light across the facades. An enclosed garden interrupts the
LIL PAROS
These three buildings are intended as furnished holiday homes with a swimming pool. The project is situated in Prodromos Village, Paros, Greece, a remarkable traditional settlement on the island with interesting local architectural elements. Our design aims to preserve the traditional character of the settlement while seamlessly integrating the new buildings into the natural environment. Additionally, the design meets aesthetic requirements through careful consideration of the oncoplastic and morphological development
Porto Milena
Located in the picturesque seaside town of Ulcinj, Porto Milena offers a superior version of coastal living just steps away from the Adriatic Sea. With its modern design and convenient location, Porto Milena offers tourists and residents a comfortable and luxurious resort. Located along the Port Milena canal, our building aims, among other things, to revitalize this space with previously untapped potential in Ulcinj. Its contemporary architecture and facade
Wall Street
The Wall Street Business Center is a commercial building poised to become one of the most magnificent structures in the area, boasting impressive design, perfectly laid out interior workspaces, and numerous pleasant meeting rooms. The building features five floors and two expansive underground spaces with two levels of parking. Moreover, Wall Street stands out for its futuristic architecture, which seamlessly combines glass and aluminum, along with an exceptional entrance team,
Prishtina Business Center
A storage facility is not usually treated in a human scale as a result of its function. Wanting to change the way they are perceived we tried humanizing them without risking their functionality through our way of thinking and design. This is a project in which architecture combines and reformulates the industrial language itself to generate new spaces for work and other related activities. These spaces are designed to
Modern Family Living House in Šabac
The development’s principal specific features are fitting all elements into the ground floor layout and the manner in which each structure’s dimensions relate to the terrain leveling. Consequently, the dynamism was achieved between the main building and the auxiliary structure which, when observed and experienced from the inner courtyard, complement one another with their distinct lines. The architecture’s concept was influenced to a large extent by the surrounding elements
Maison de Quartier
The building, which dates from the 50s and was formerly used by the Swiss army as an ammunition depot, is located at the bottom of the scorpion hill, named because it was once home to scorpions. The municipality of Sion wanted to turn it into a community center for the residents of Châteauneuf. The aim of the project is to bring new life into the building through activities and events,
Domaine Fondugues Pradugues
Set on a 35-acre site in a protected valley in the South of France, this winery is nestled amid a grove of pines to preserve the site's integrity. The simple forms of the three buildings reflect the region’s agricultural character, their placement forming an informal courtyard that can be used for either production or hospitality. Tasting areas share space with barrel storage in a long, low building set parallel to
Mgr House
The MGR house is situated on the shores of Lake Corbeanca, nestled on a plot with a gentle slope and boasting a picturesque natural view. Comprising two low-height buildings, the ensemble includes a main independent house with day and night areas, along with amenities, and a secondary appendix building dedicated to hobbies and relaxation activities. We designed the buildings to minimize their impact on the site's geography, with both structures
Project o_blok
The object of the reconstruction of a terraced townhouse from the 1820s consists of respecting the basic characteristics of the building, its frontage to the main roads, subdivisions and connections to the surrounding buildings. The location in the building block creates a closed yard of family houses creating either relaxation areas or areas for planting greenery. The entrance through the existing underpass completes the traditionality of townhouses, closed from the street,
DER Derendingen Mitte
With the new center buildings, the community of Derendingen wants to give itself a new middle ground by incorporating the existing buildings. To integrate the planned usage program into the context, the proposed urban development oscillates between a compact consolidation of all three areas of use in favor of generous outdoor spaces and a differentiated form of the structural shell and its surface design as a reference to the surrounding



