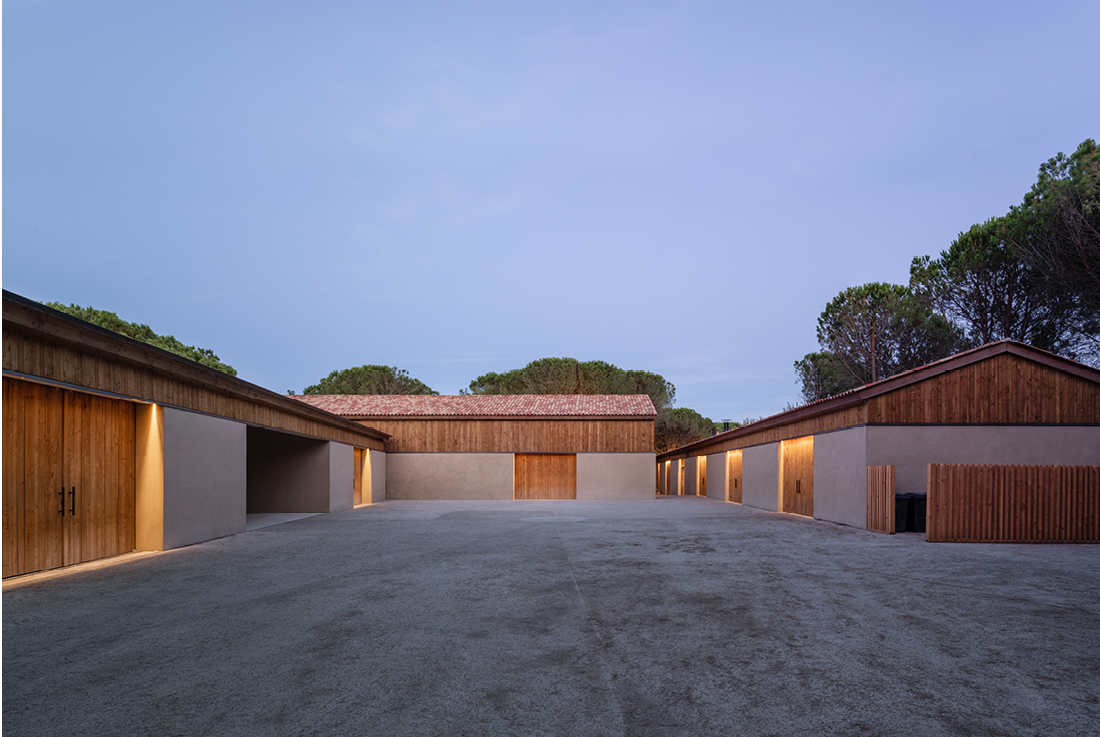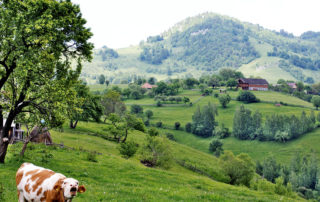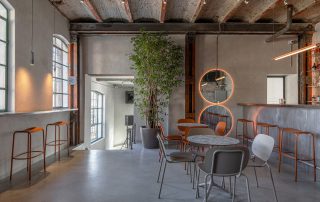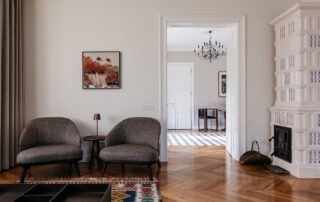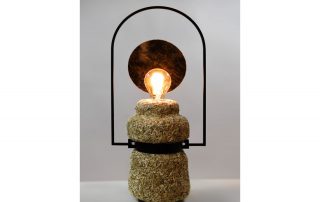Set on a 35-acre site in a protected valley in the South of France, this winery is nestled amid a grove of pines to preserve the site’s integrity. The simple forms of the three buildings reflect the region’s agricultural character, their placement forming an informal courtyard that can be used for either production or hospitality. Tasting areas share space with barrel storage in a long, low building set parallel to the vine rows. A second structure, set perpendicular to the first, houses fermentation and offices, while a third provides restrooms and equipment storage.
The organization of materials emphasizes the horizontality of the buildings: a masonry plinth supports plaster walls, wood above the datum line references the surrounding pines, and tile roofs echo the regional vernacular. Openings in the facades create a deliberate rhythm aligned with the ‘golden ratio’, an aesthetic principle based on a ratio of elements most pleasing to the human eye.
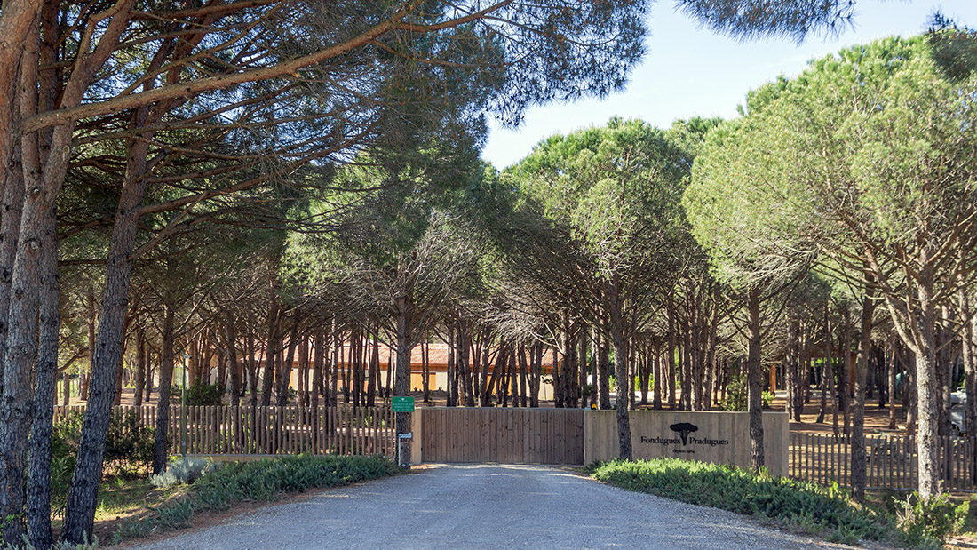
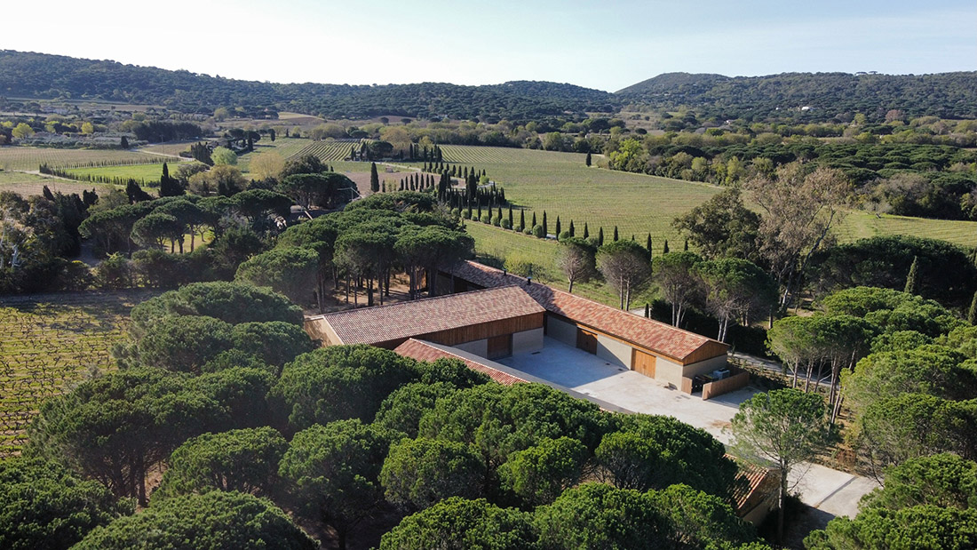
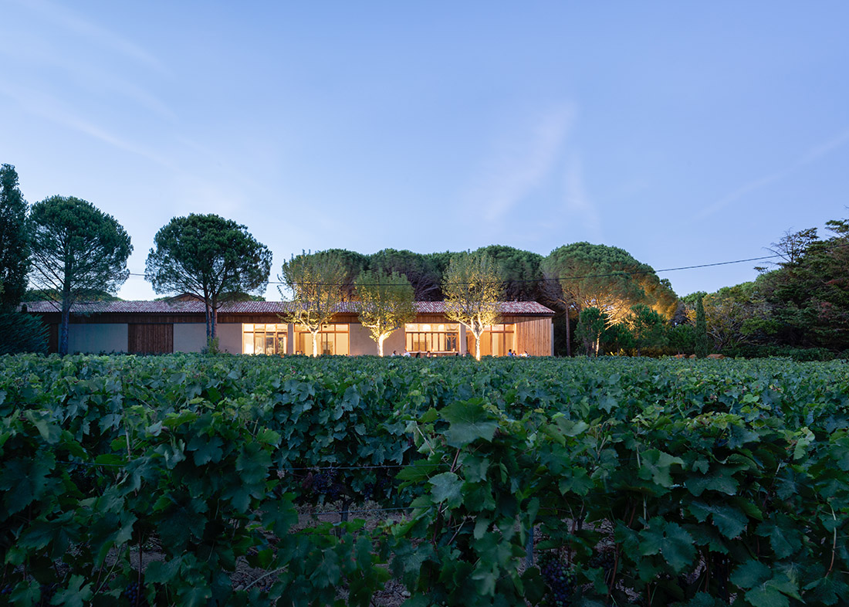
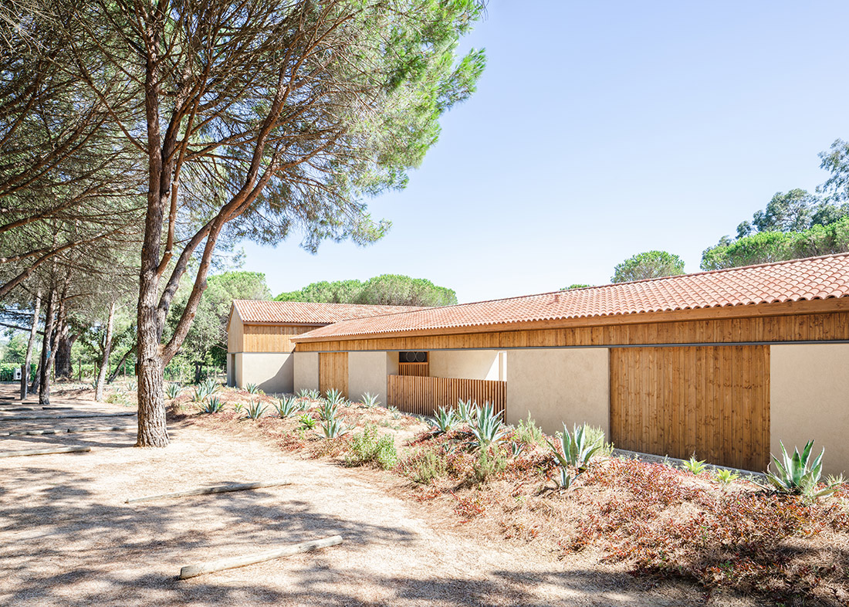
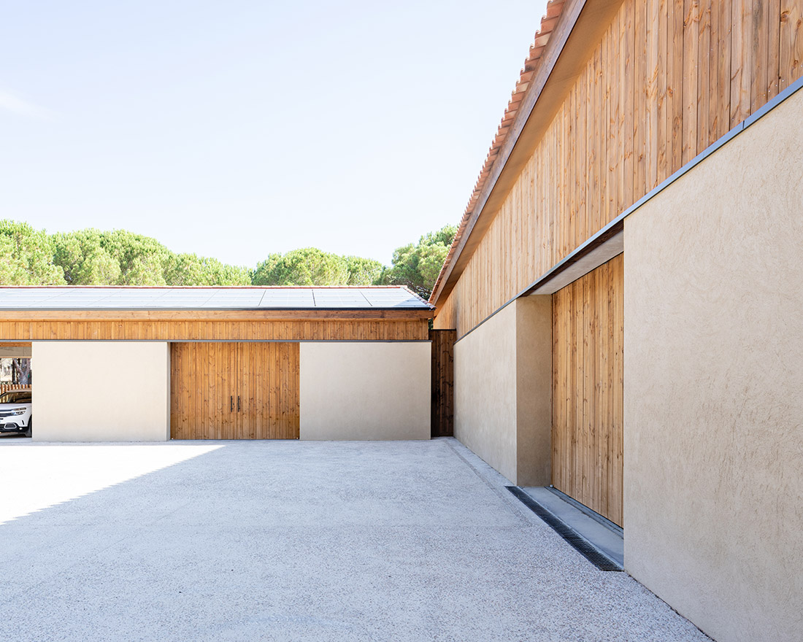



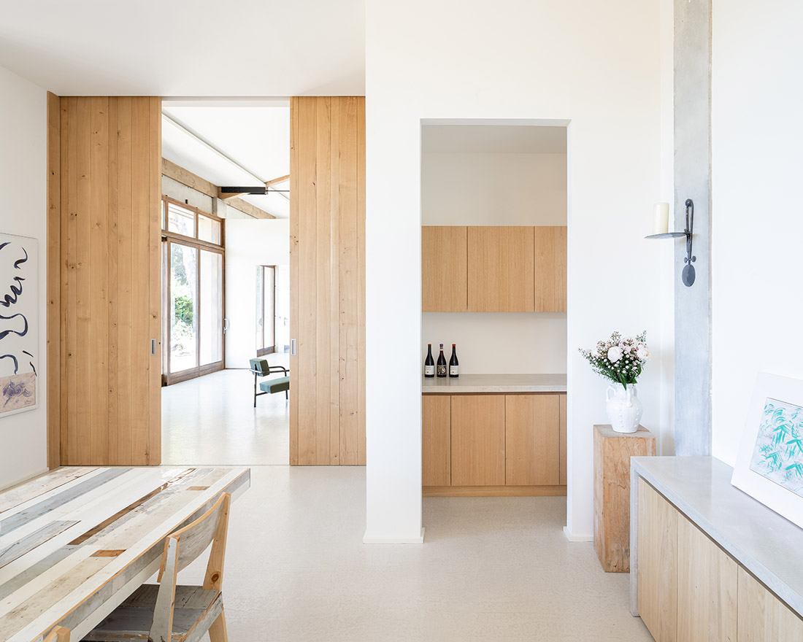
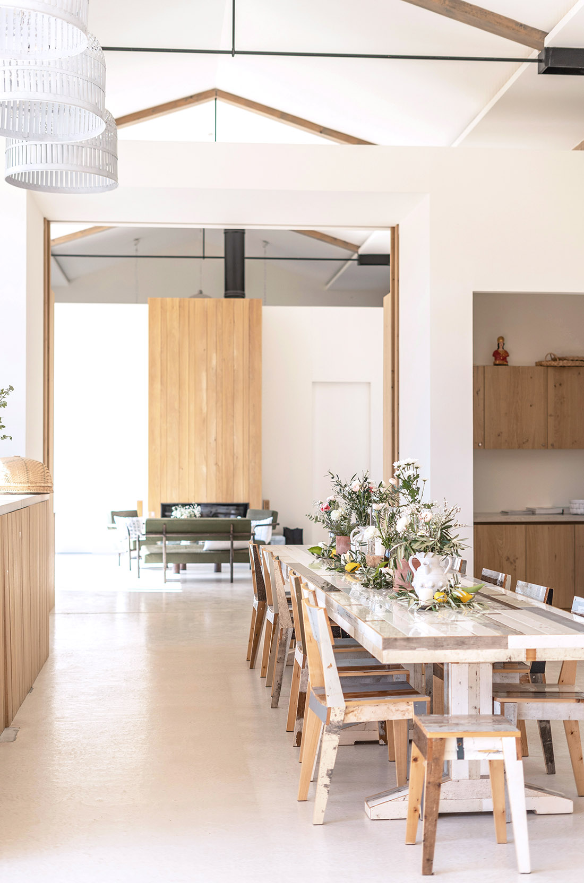

Credits
Architecture
Signum Architecture
Client
Stephen Roberts, Proprietor, Domaine Fondugues Pradugues
Year of completion
2021
Location
Ramatuelle, France
Total area
1.037 m2
Site area
14.1640 m2
Photos
Florence Vesval
Project Partners
Local architect: Pascal Costamagna
Landscape architect: Jean Mus
General contractor: Ribeiro Freres



