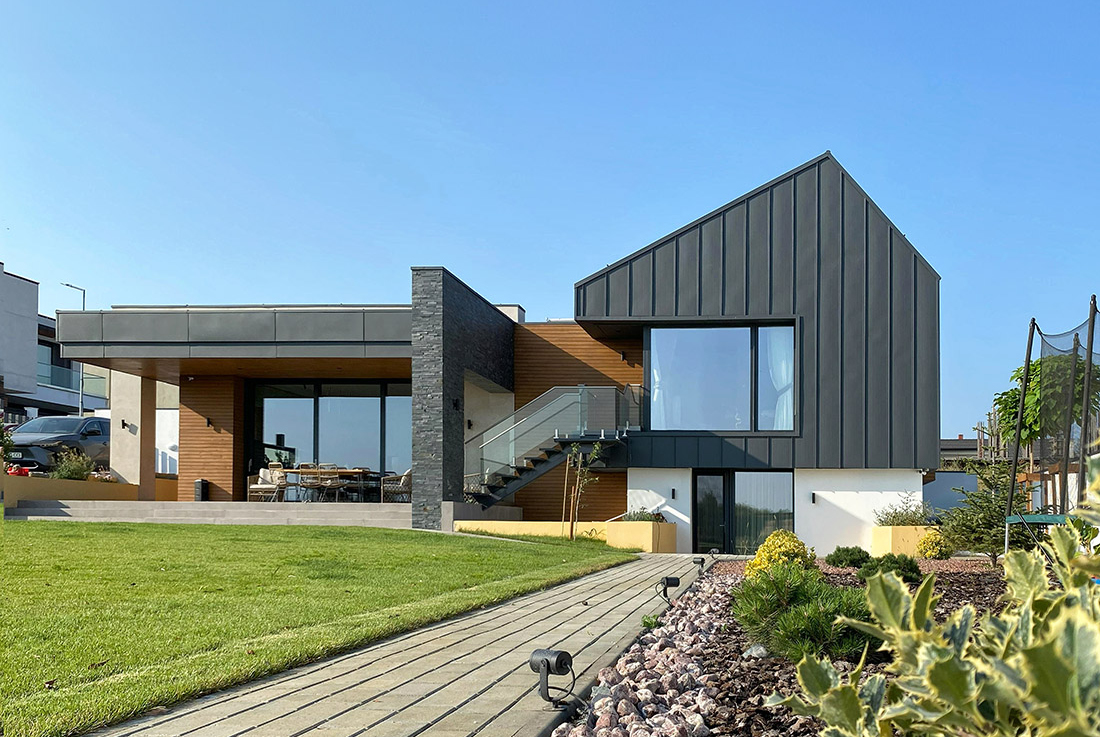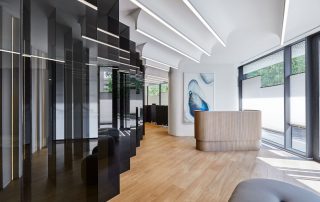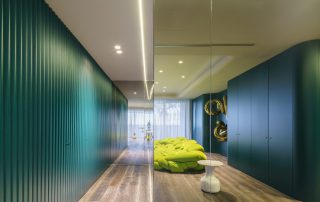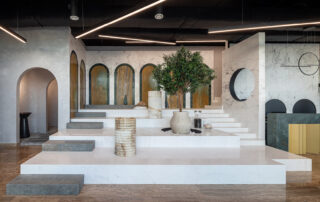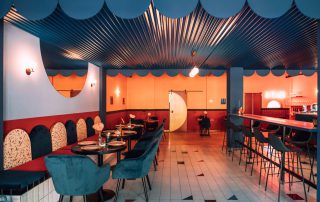The MGR house is situated on the shores of Lake Corbeanca, nestled on a plot with a gentle slope and boasting a picturesque natural view. Comprising two low-height buildings, the ensemble includes a main independent house with day and night areas, along with amenities, and a secondary appendix building dedicated to hobbies and relaxation activities.
We designed the buildings to minimize their impact on the site’s geography, with both structures arranged in an “L” shape to provide privacy to the yard while offering lake views from most rooms in the main building. The master bedroom connects to the main terrace via an external metal staircase that hovers above an artificial water pond. This design ensures that the bedroom, featuring large corner windows overlooking the lake, maintains a sense of intimacy with the day areas. Both buildings are energy-efficient, incorporating features such as composition walls, windows, and slabs, as well as solar panels, a heat pump, and mechanical ventilation systems.
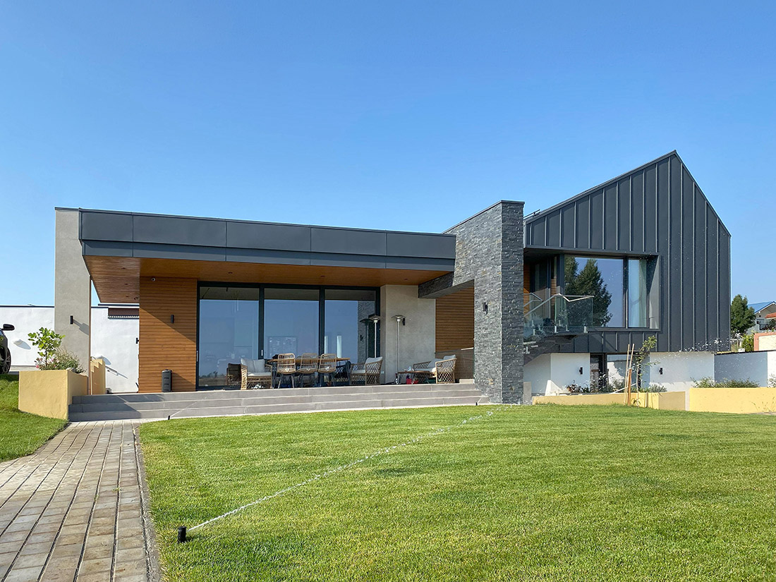
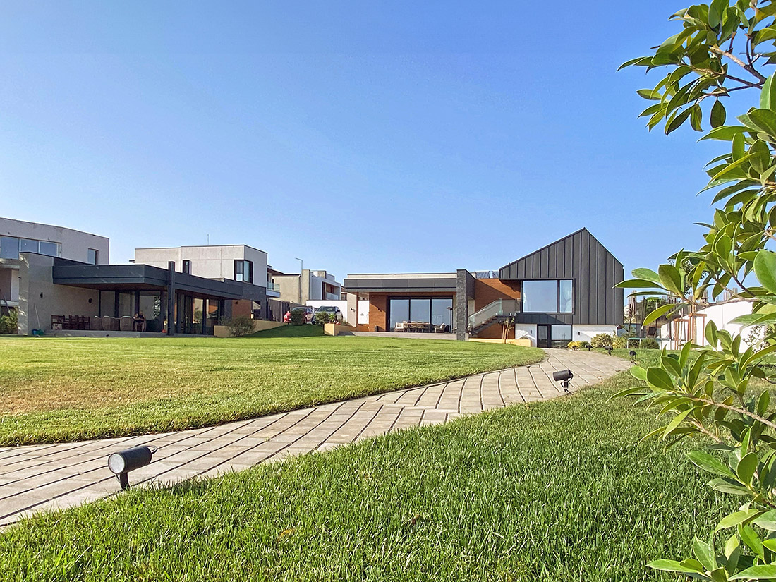
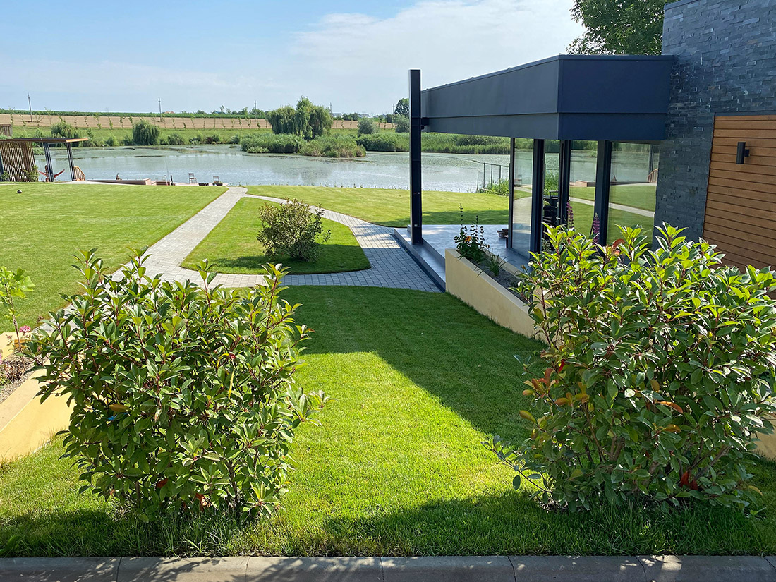

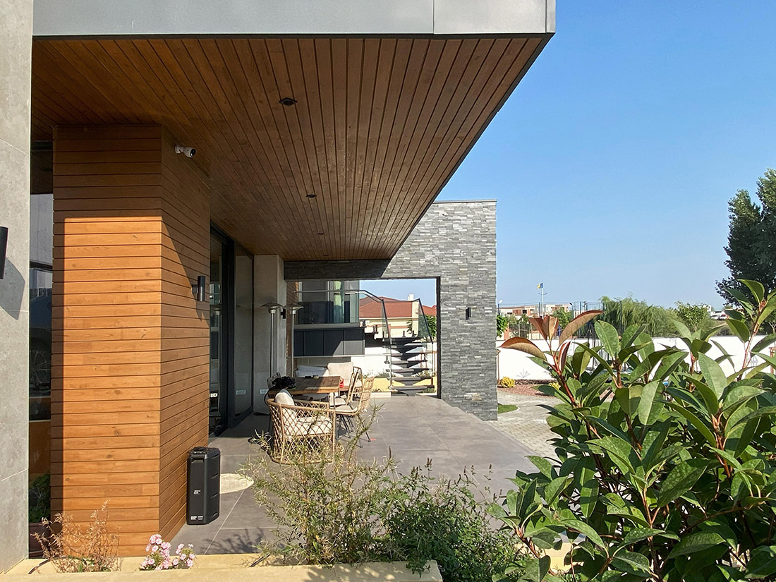
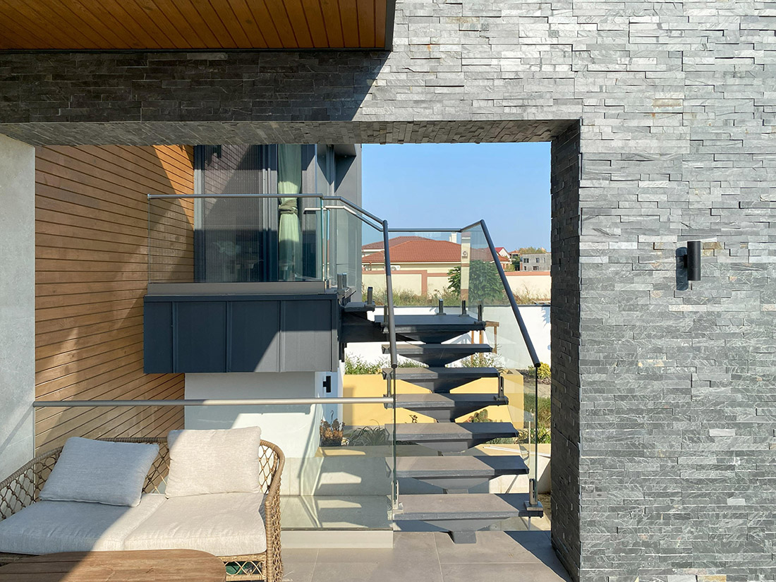
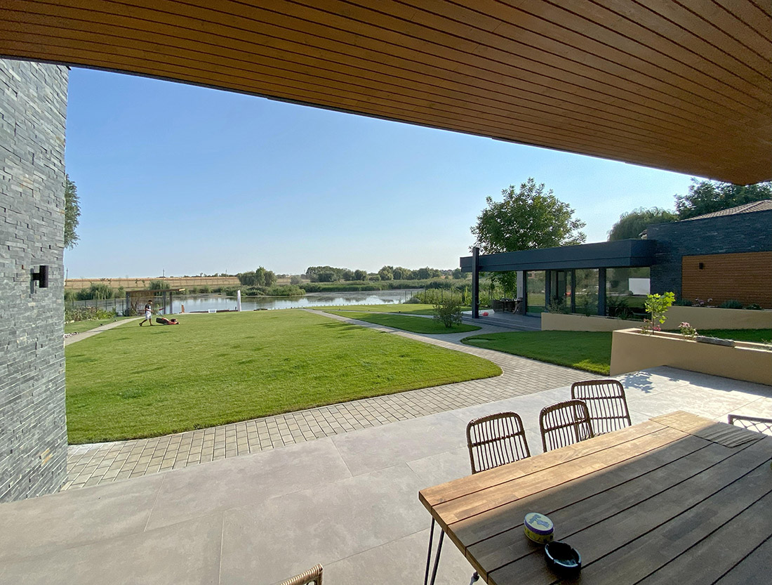
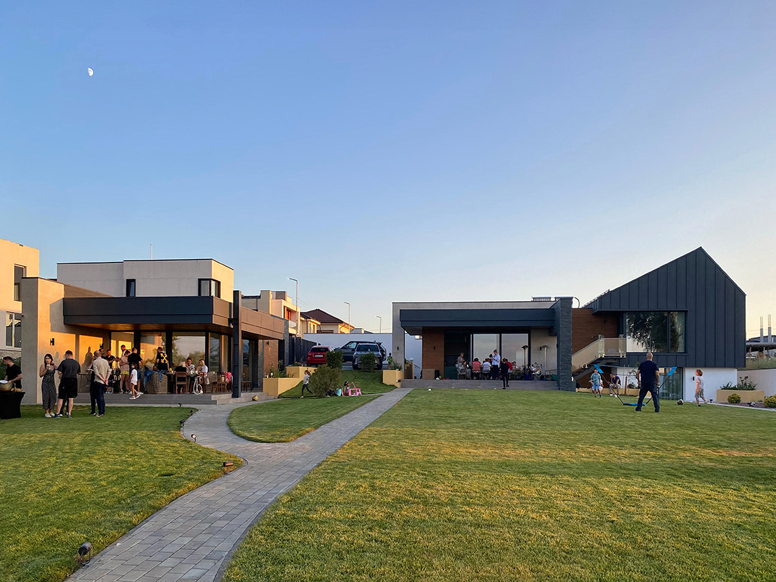
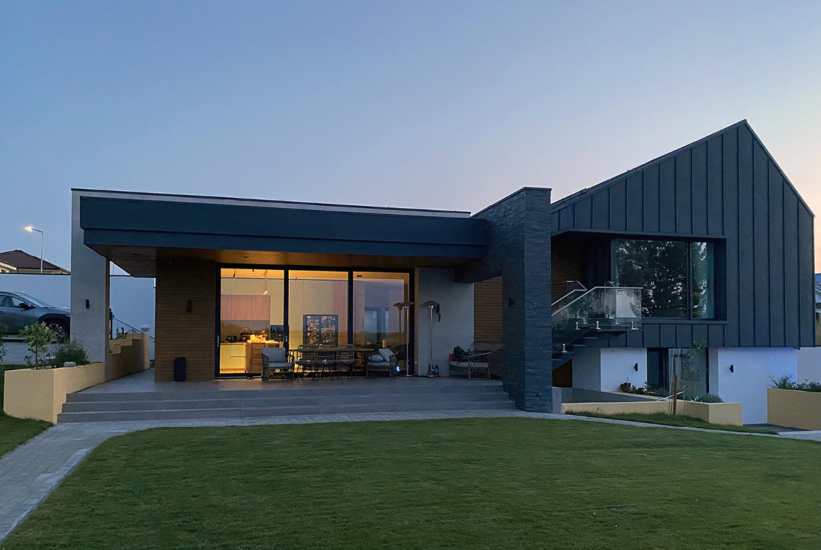

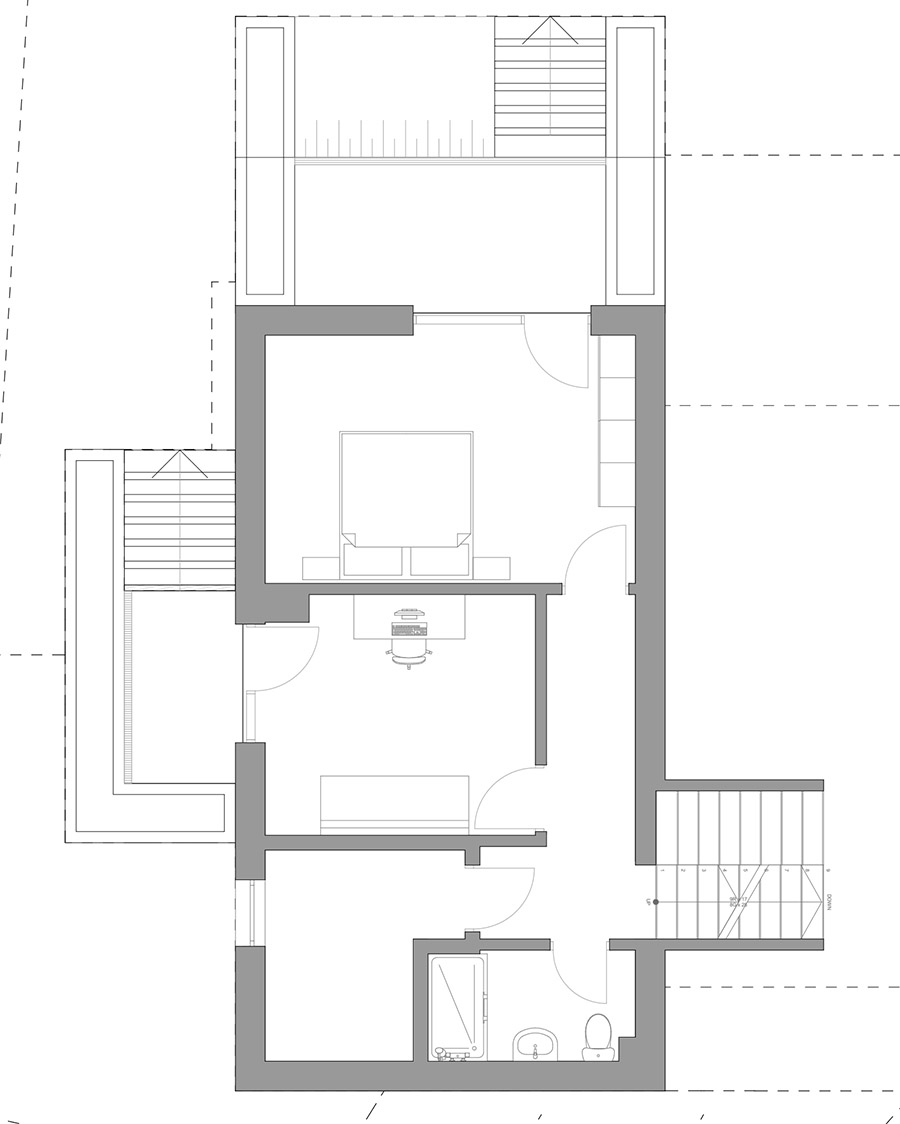
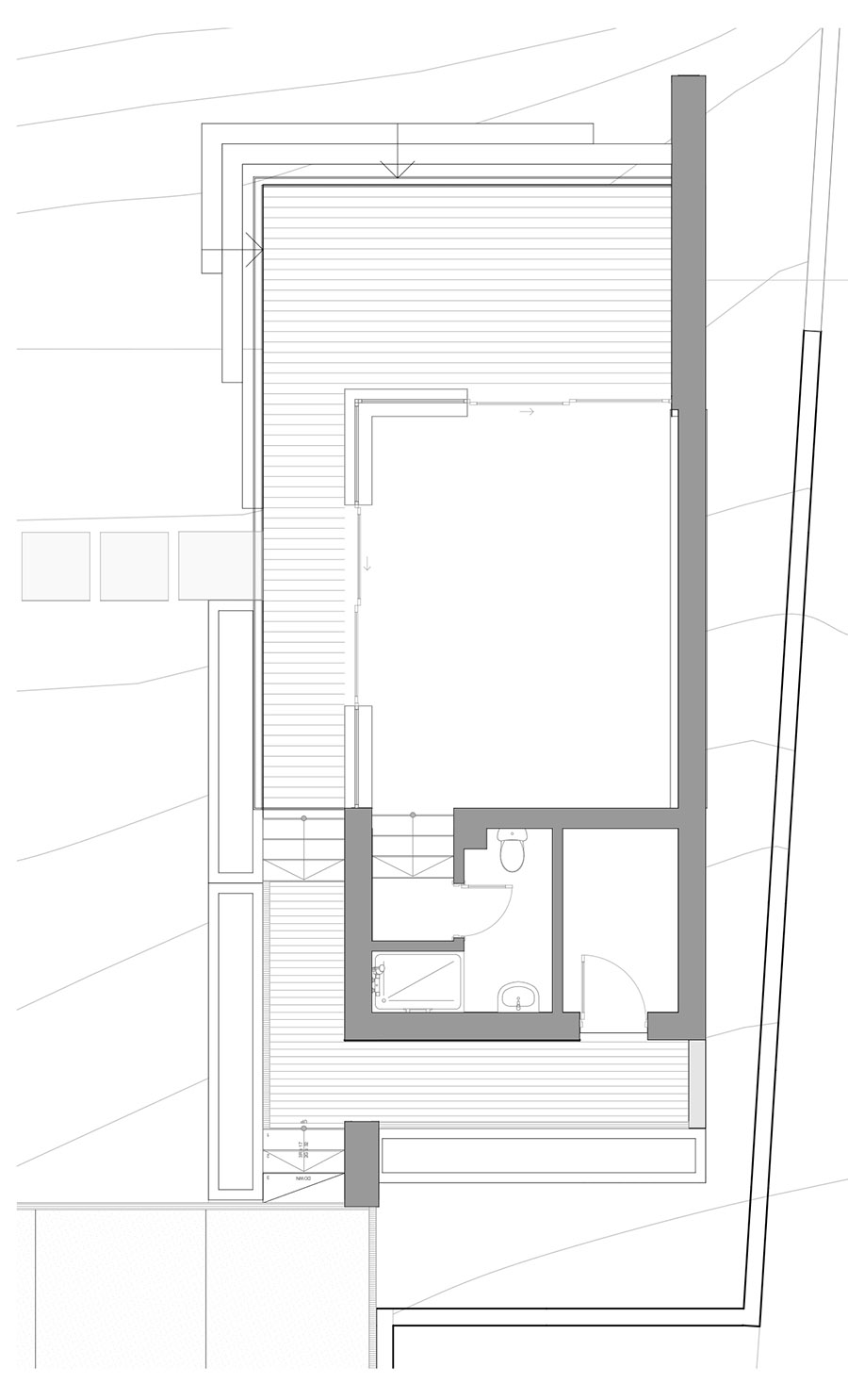
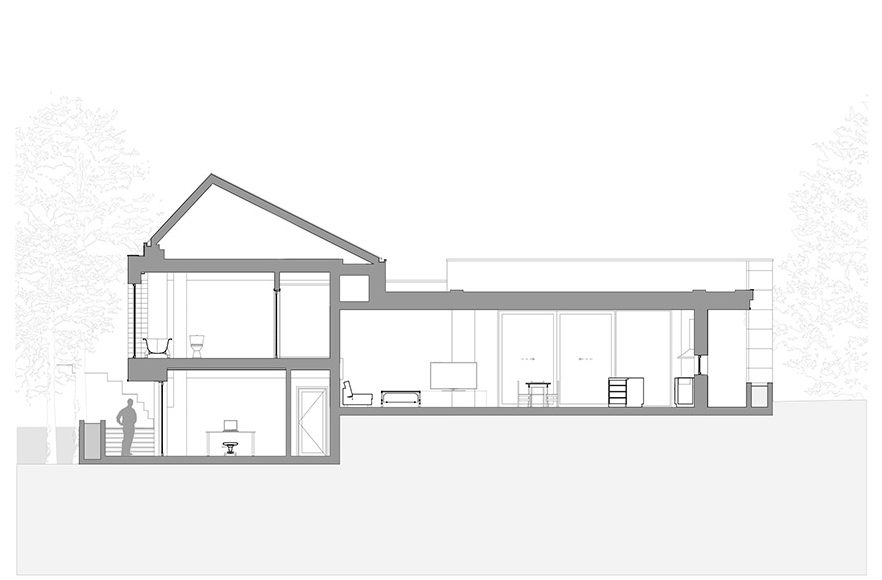

Credits
Architecture
Unio Architects
Client
Mugur Iordan
Year of completion
2023
Location
Corbeanca, Romania
Total area
343,35 m2
Site area
956 m2
Photos
George Partnoi
Project Partners
Digo Structures; Ionut Falcescu, Smart Green Desing; Adrian Fratean



