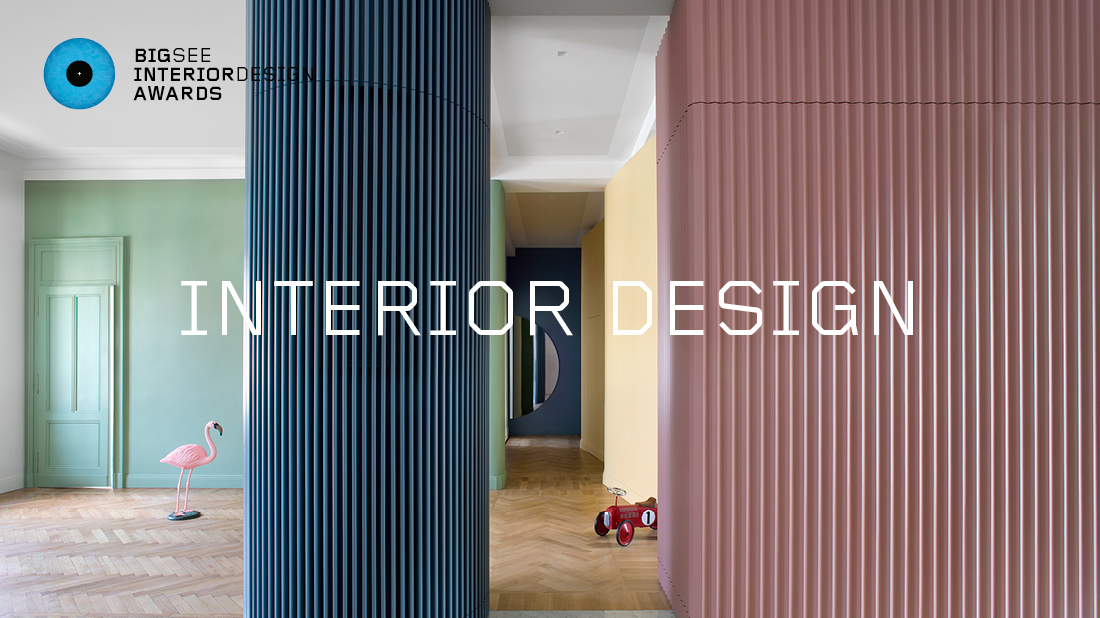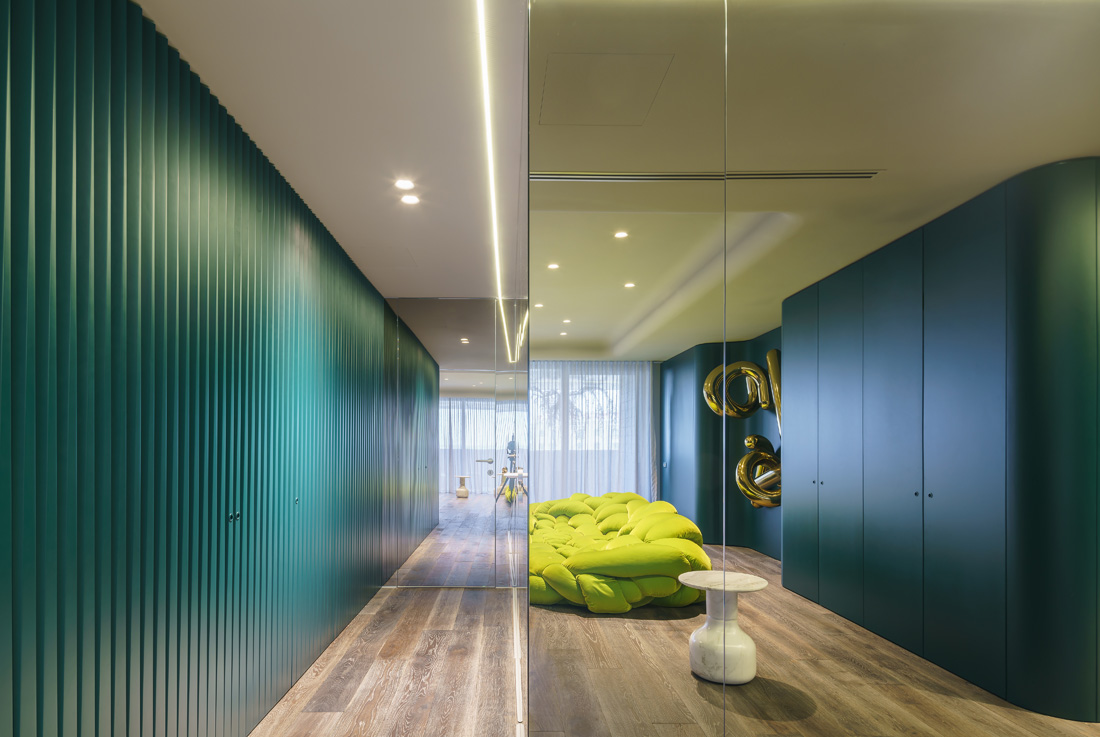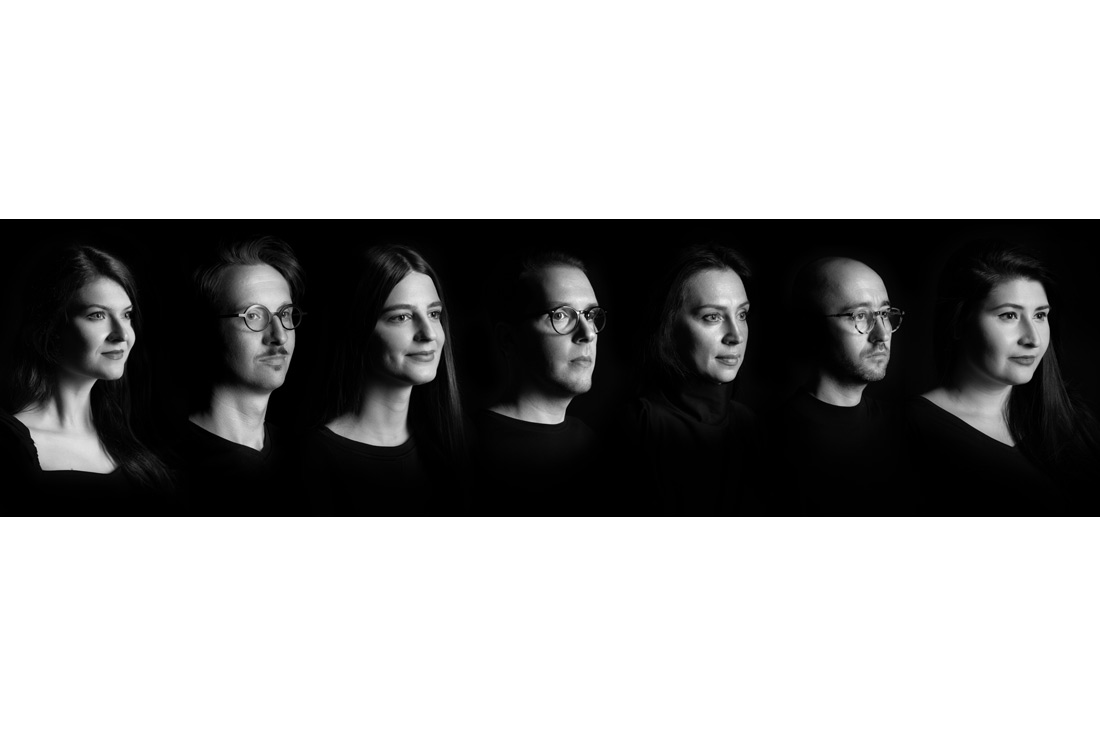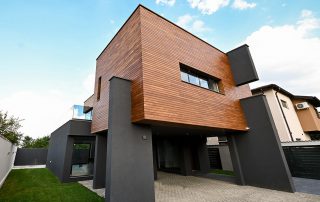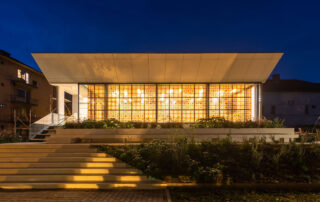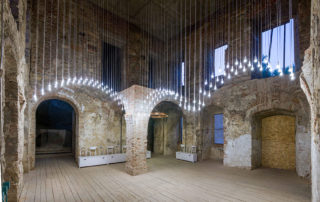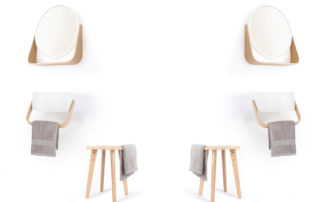The design of this apartment provides a perfect example of the creative philosophy which drive the architects responsible. The team of Phenomena Laboratory challenges the standards and the conventional, a challenge in which the coordinates of an Industrial-inspired Minimalism are superimposed over the richness of precious materials and over the textures and colours that seem to not respect the rules too much. The textile weaves are contorted in order to harmonize with the metal sculpture on the wall and the matching chairs in the dining area.
The open space of the living room takes shape starting from the dialogues at the parietal level, from a play on opacity and reflection. The kitchen area is camouflaged behind one of the two structures recognizable through their striated wooden surfaces.
On the other hand, the mirror, which covers an entire wall, entertaining a welcome visual illusion, generates a dialogue with the large windows that mark the terrace.
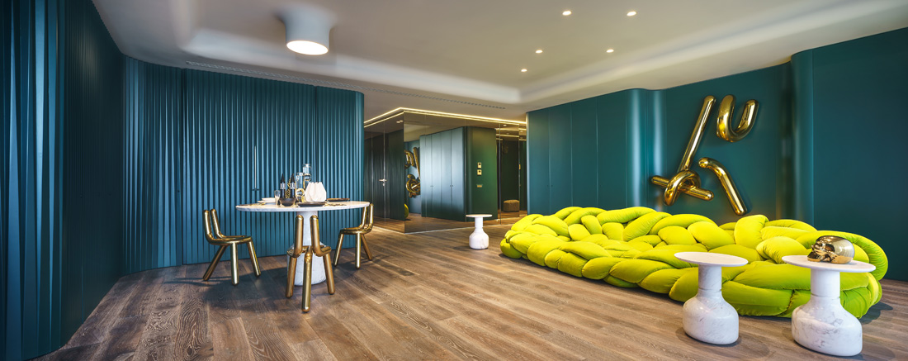
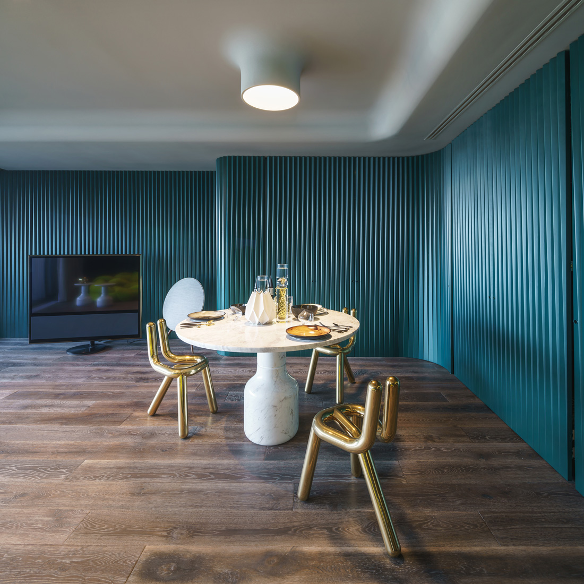
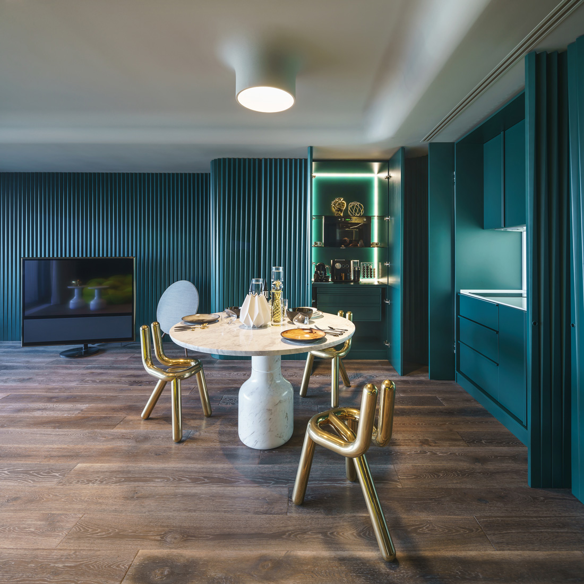
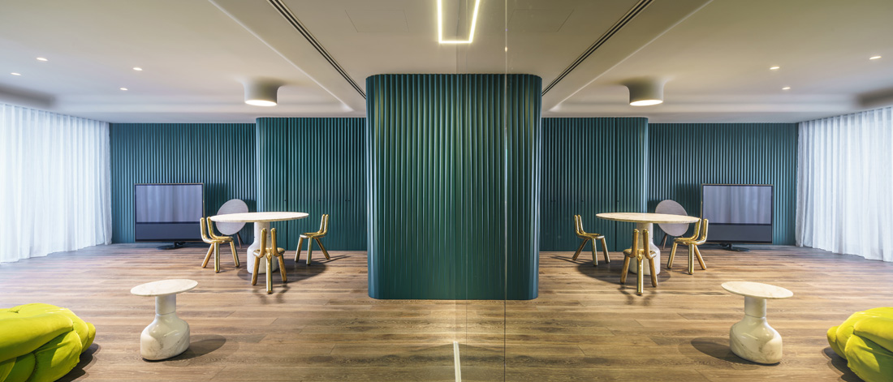
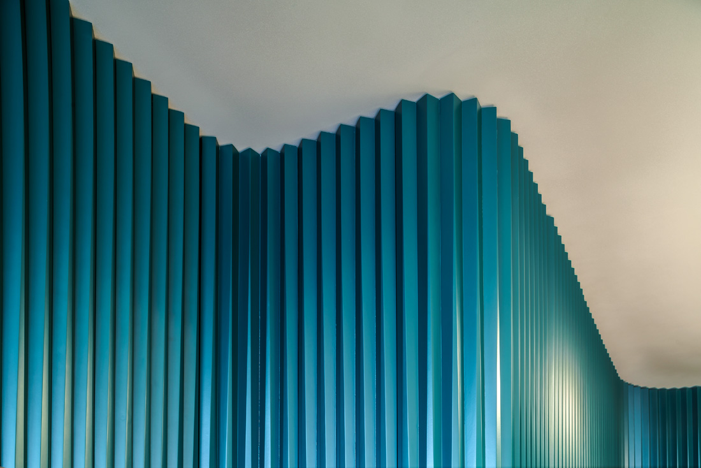
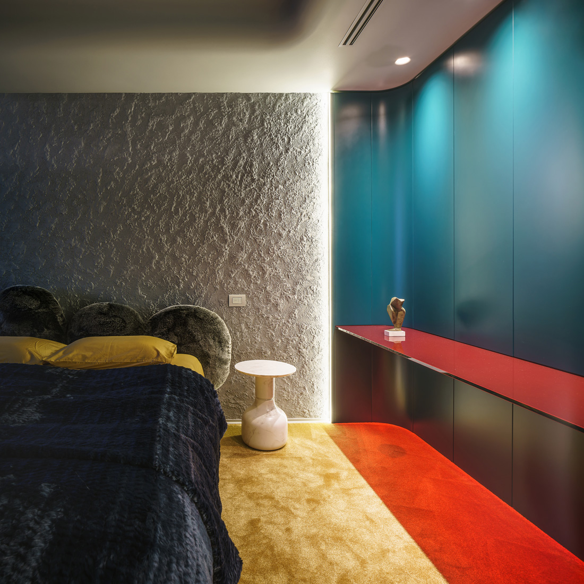
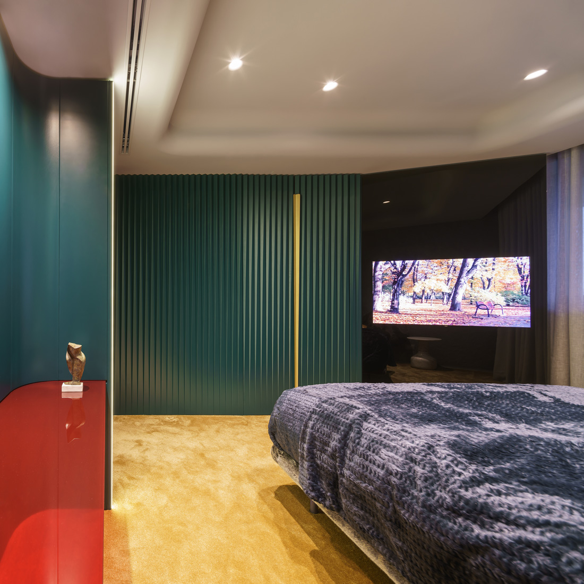
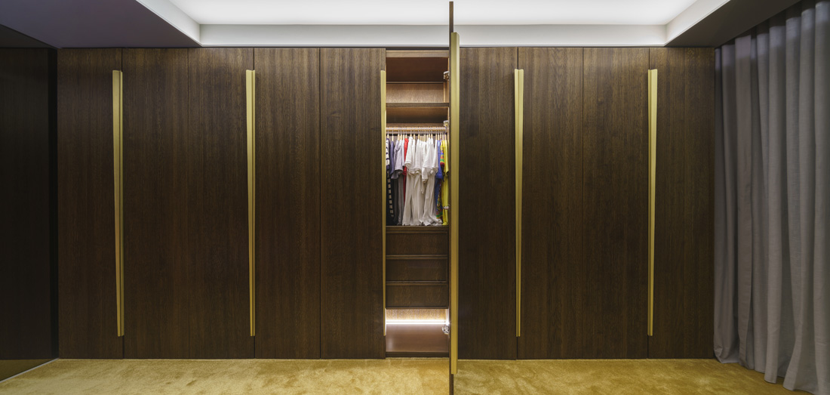
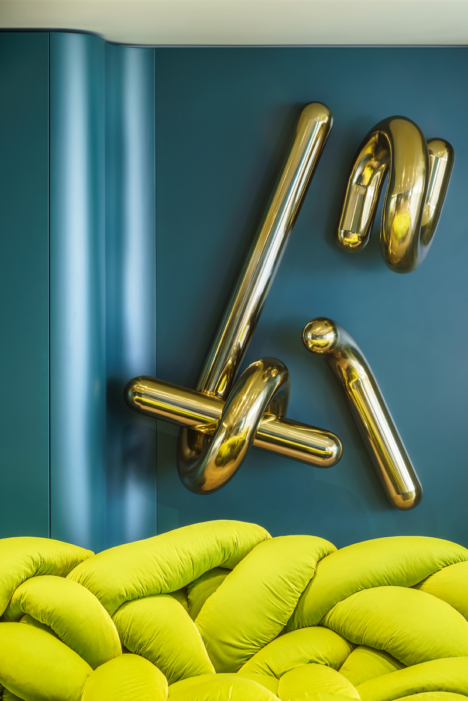
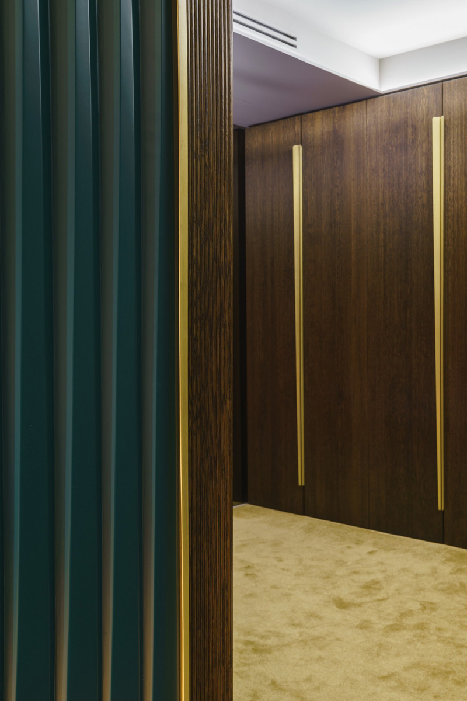
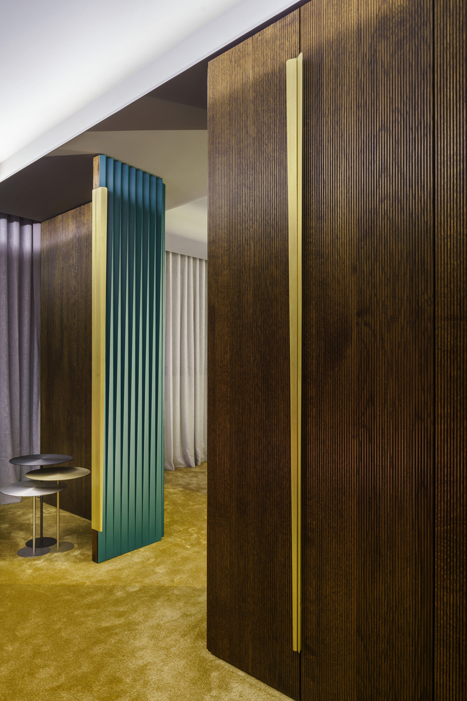
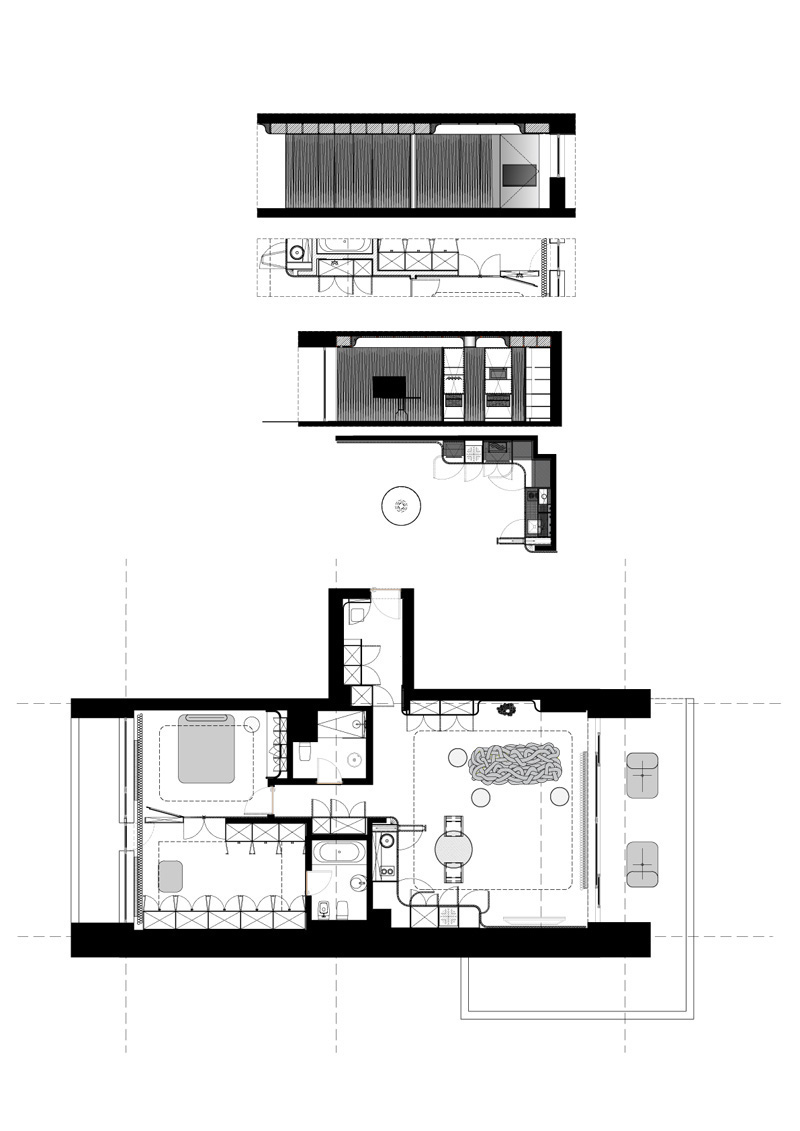

Credits
Autors
Phenomena Laboratory; Eduard Baicu, Cristian Matei, Andrei Oțet
Client
Private
Year of completion
2018
Location
Bucharest, Romania
Total area
150 m2
Photos
Cosmin Dragomir
Project Partners
Kahrs, Carpet&More, Porcelanosa, Roca, Luxury Wood, Luxury Wood, Transparent Design, Piatraonline, Decora House, Edra, Riluc
