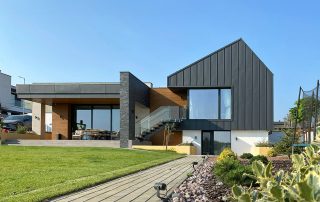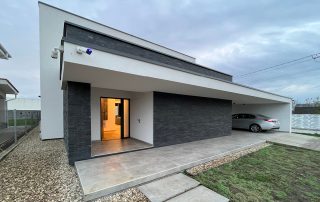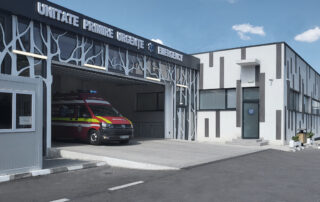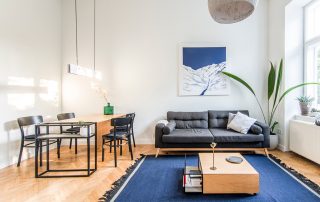The concept of architecture aimed at creating a single-family home, in harmony with the natural environment, the emphasis being on openness, clarity, smoothness of details and simplicity, but also on the building’s energy efficiency. The house is ecologically designed, with a BMS system, using the latest technologies, with low energy consumption, efficient heating (underfloor heating) as well as intelligent heating and cooling control installations, up to the control of blinds and sunshades.
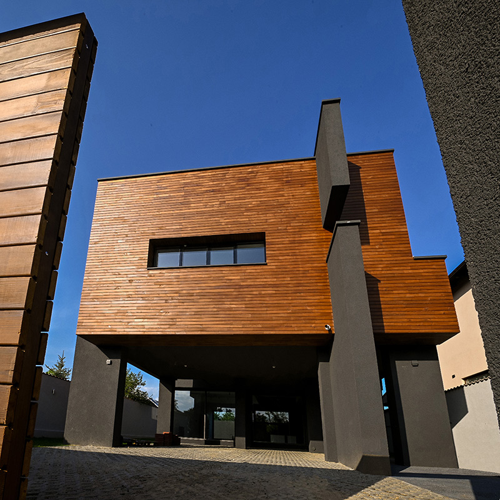
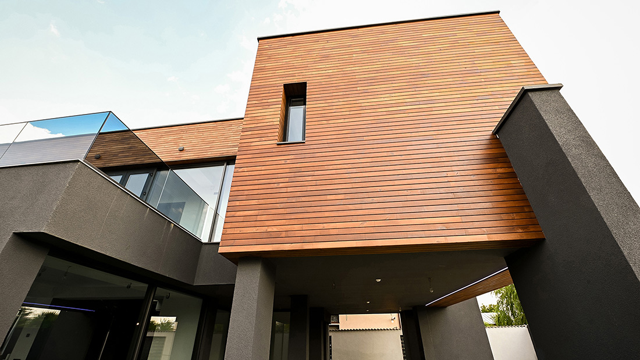
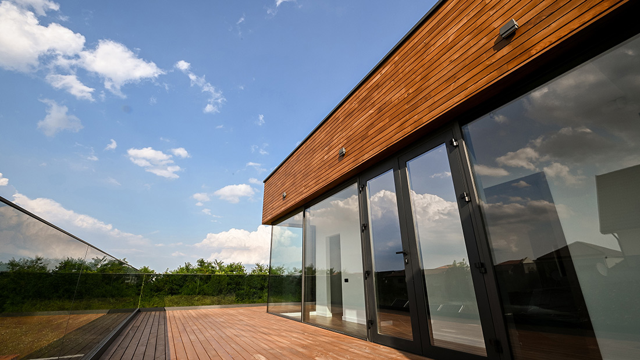
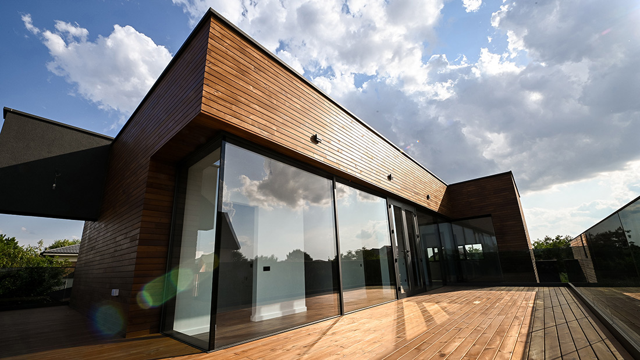
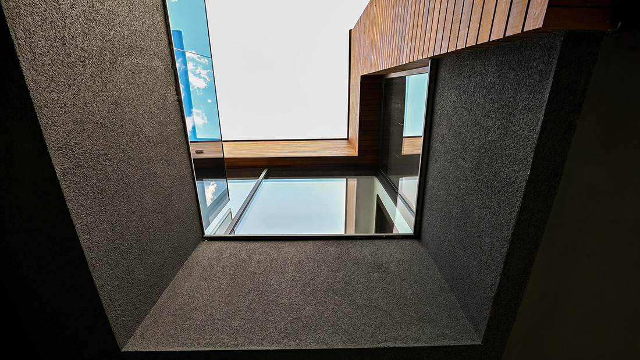
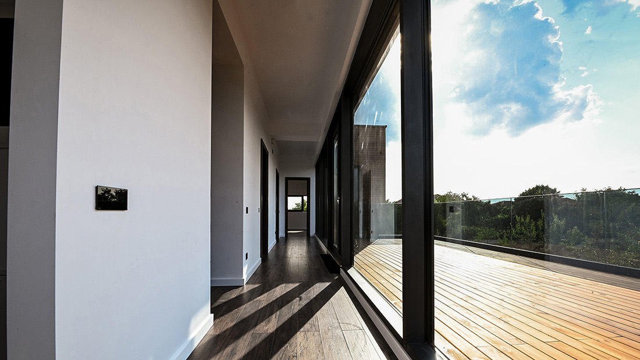
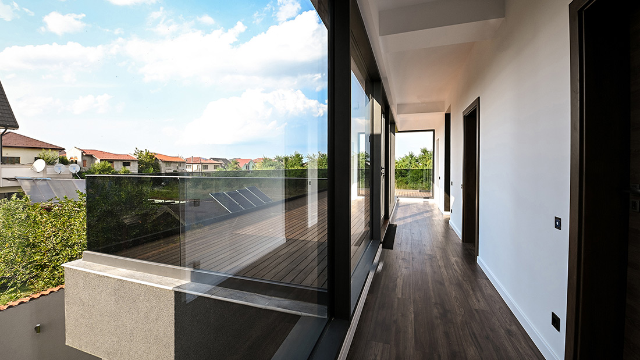
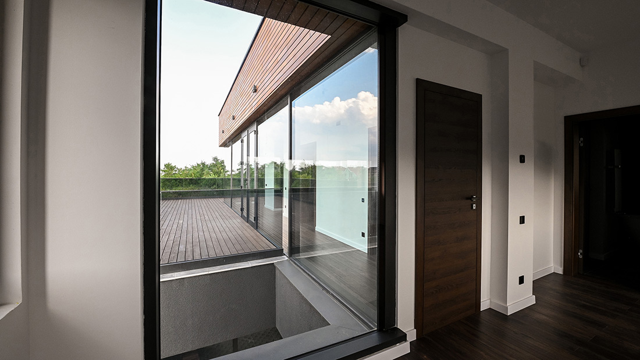
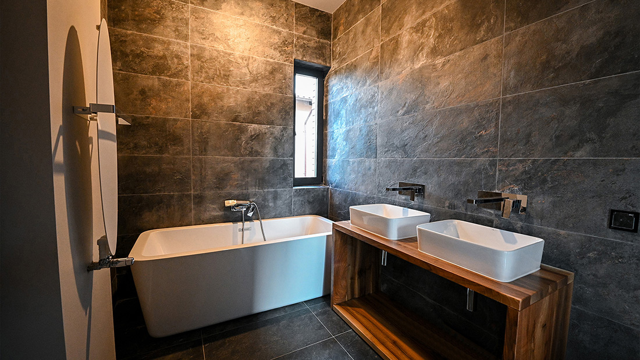
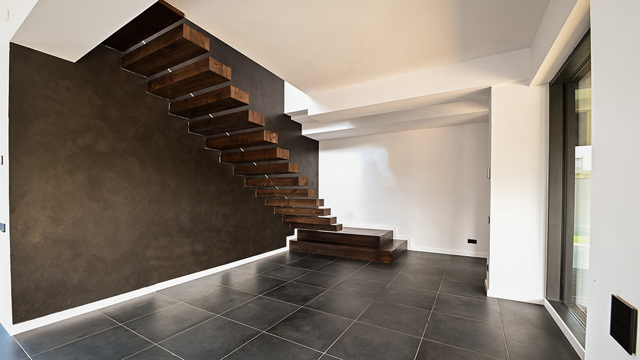
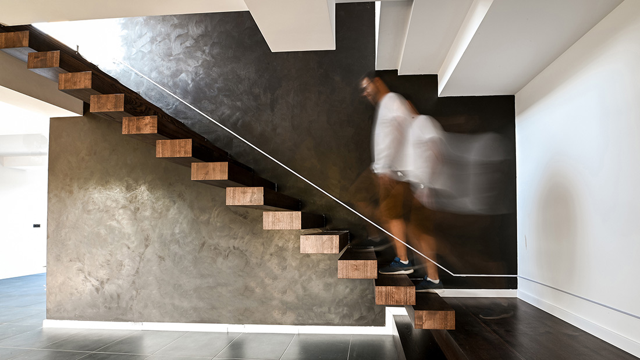
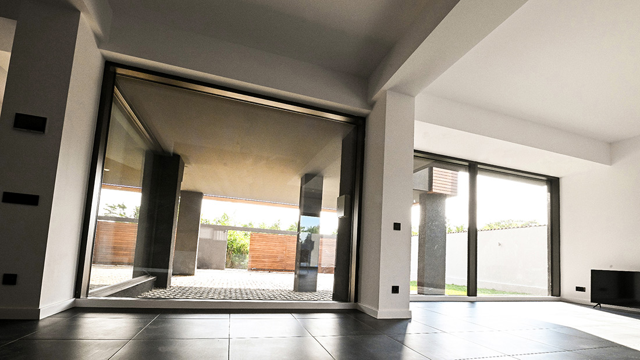
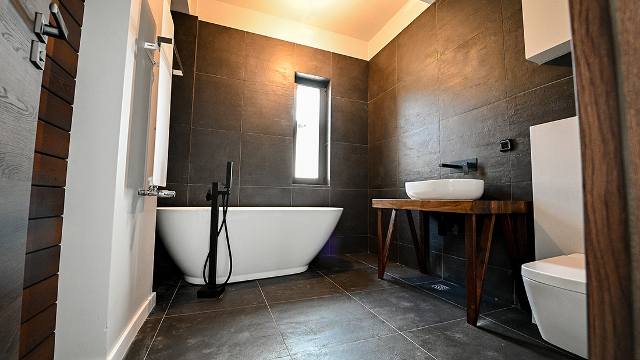
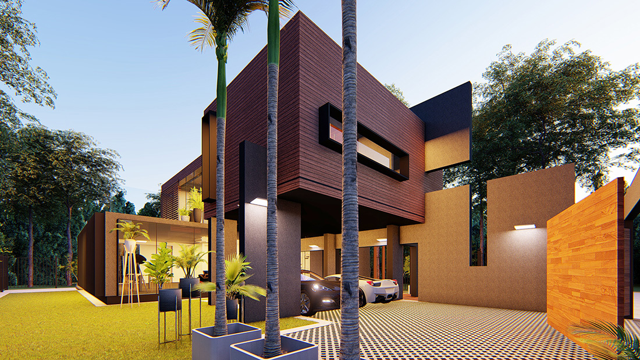
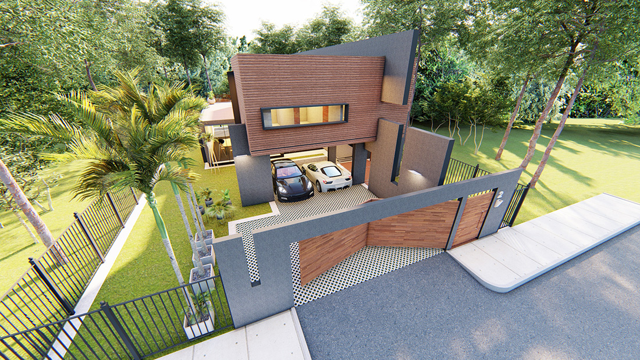
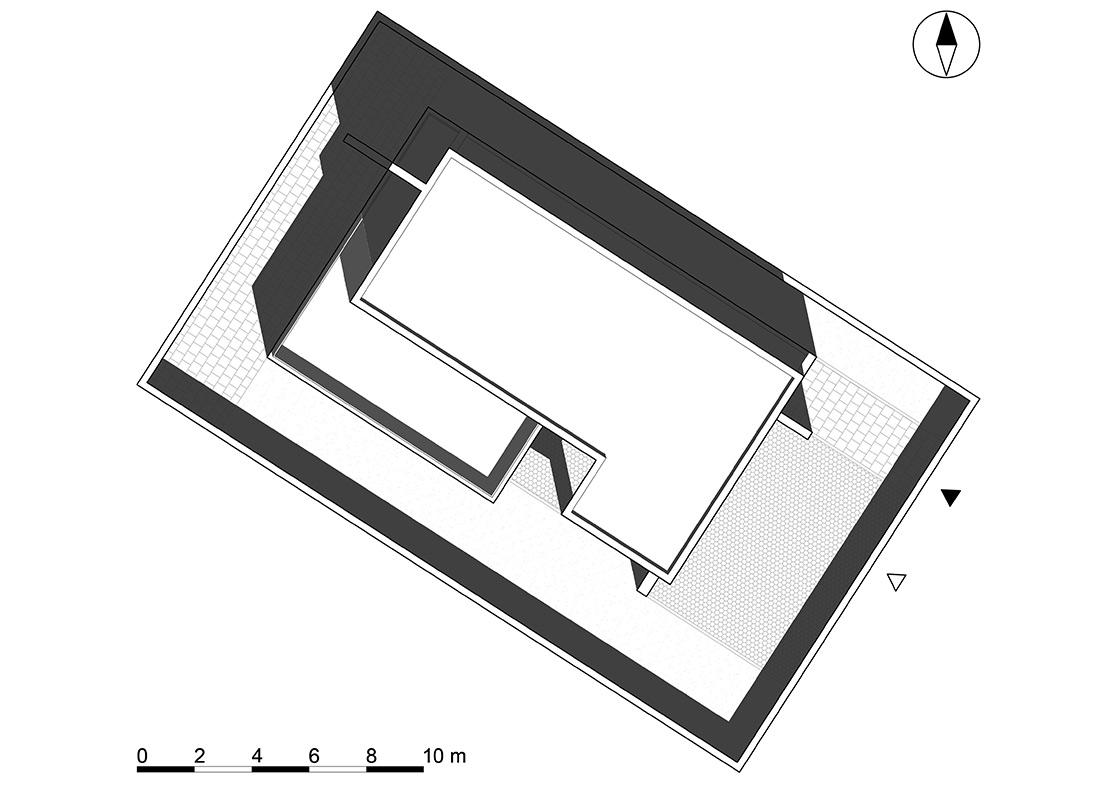
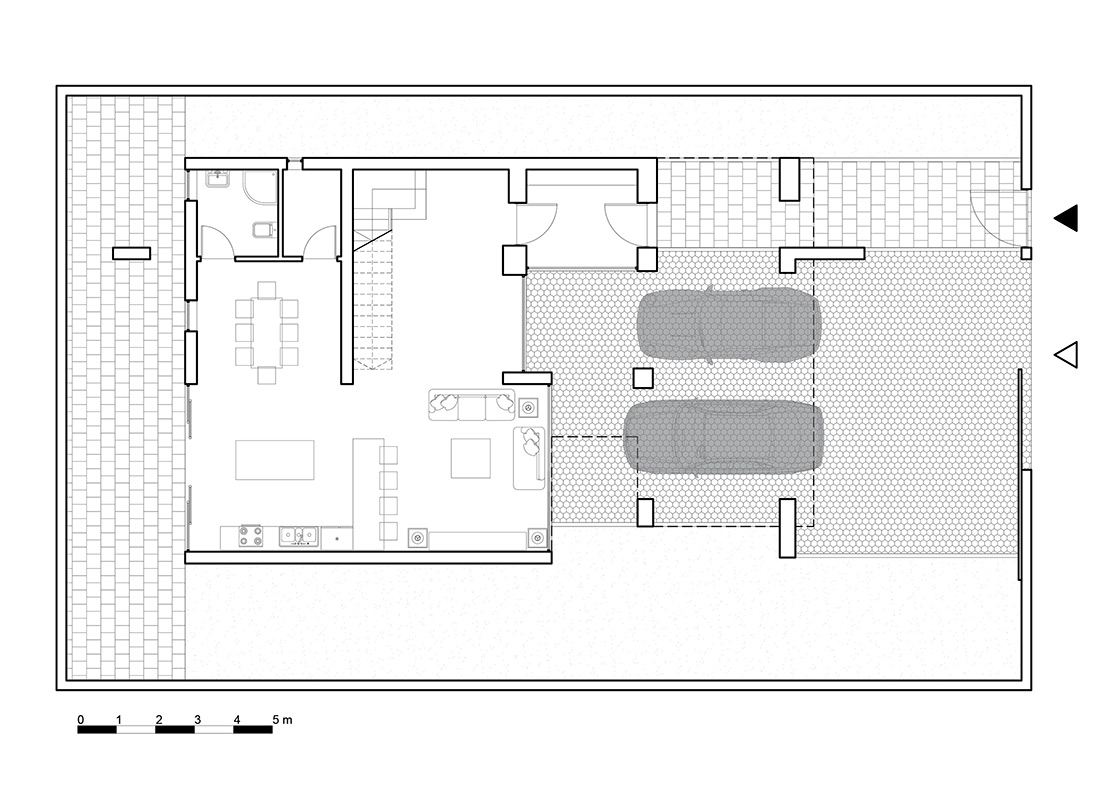
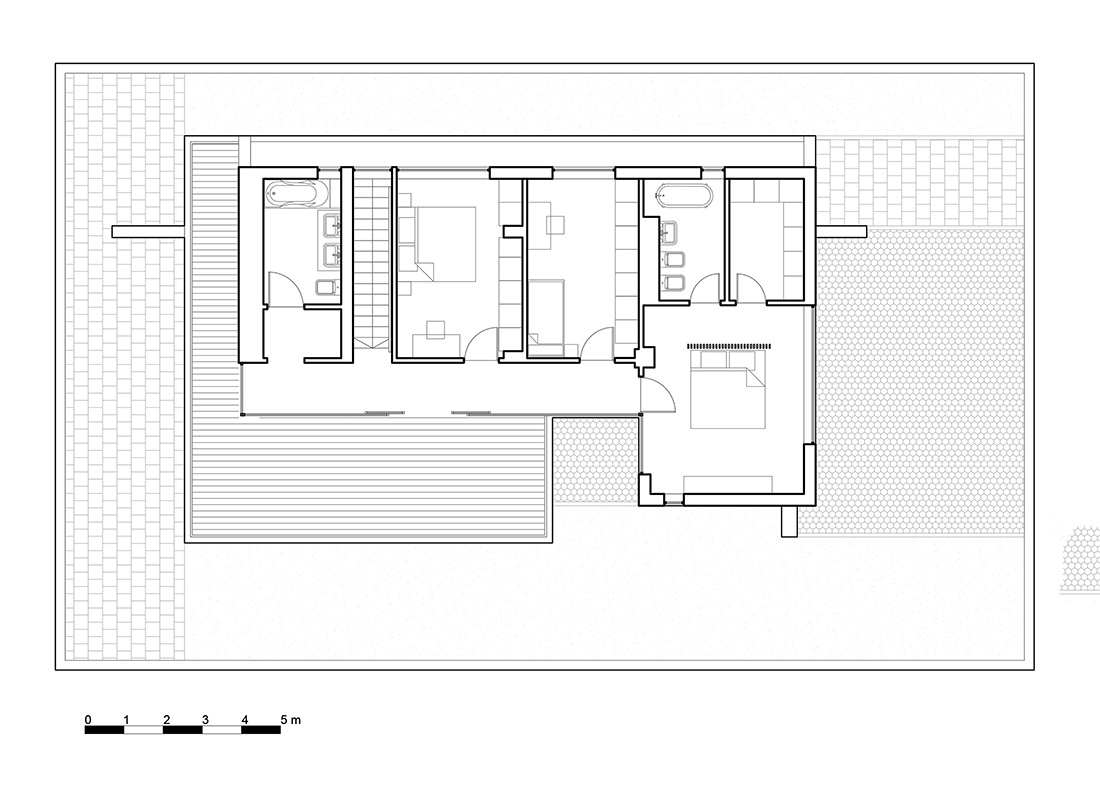
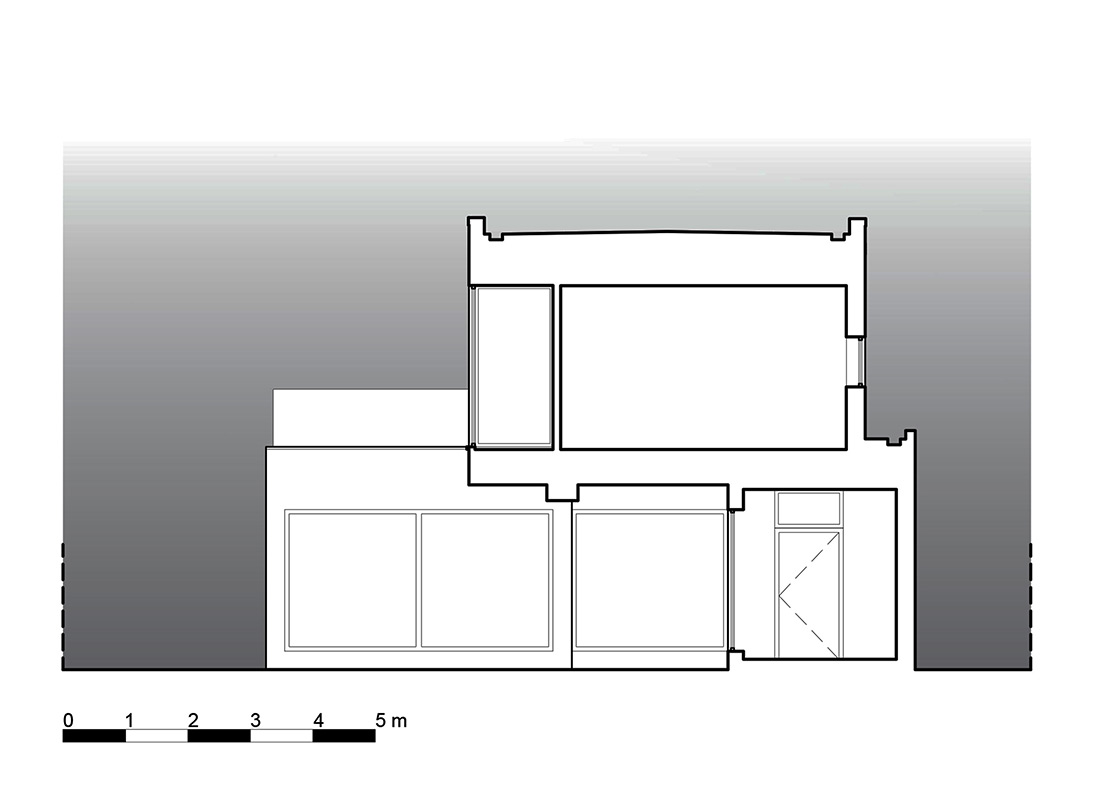

Credits
Architecture
Oopy Arhitectura; Andrei Nicolae, Oana Crețu, Iustin Popescu, Octavia Popeea
Coauthors
Andrei Radu, Ruxandra Corduneanu, Mihai Roș, Vlad Bârlădeanu, Bogdan Niculae
Client
Bogdan Vremes- Estera Residence
Year of completion
2021
Location
Bucharest, Romania
Total area
165 m2
Site area
475 m2
Photos
Vali Mirea
Project Partners
Ameen Mazouni, Cătălina Maier, M. Gh. Popescu, D. Ștefan, C. Constantin, G. Cristescu, B. Anania, I. Cristescu, Iulian Păcurar, Marius Veltulea, Cristian Moga, Andrei Nicolae




