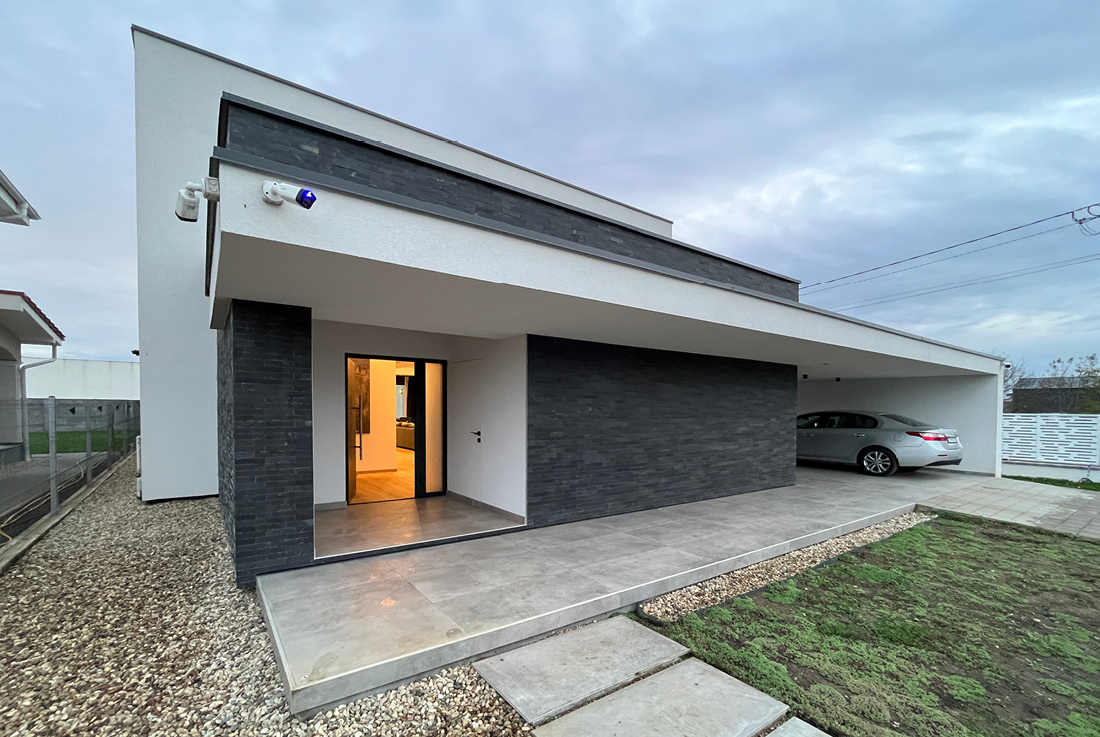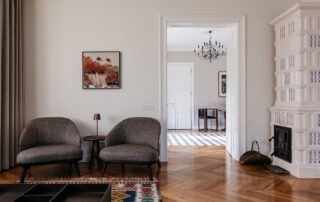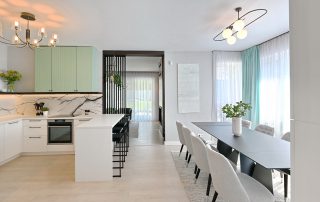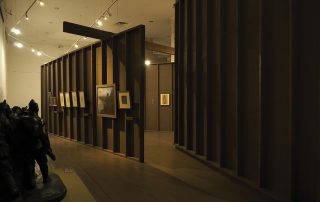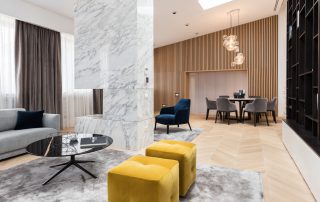Situated on a corner plot, this residence makes the most of its position with two main views. Two extended terraces wrap around two intersecting volumes, providing outdoor areas for relaxation. Inside, the living space benefits from natural light on two sides of the house and a skylight above, creating a bright and airy atmosphere that seamlessly connects indoor and outdoor living. The generous main bedroom terrace faces east, capturing the morning light.
The aim of the project was to create interlacing spaces that creatively capture natural light.

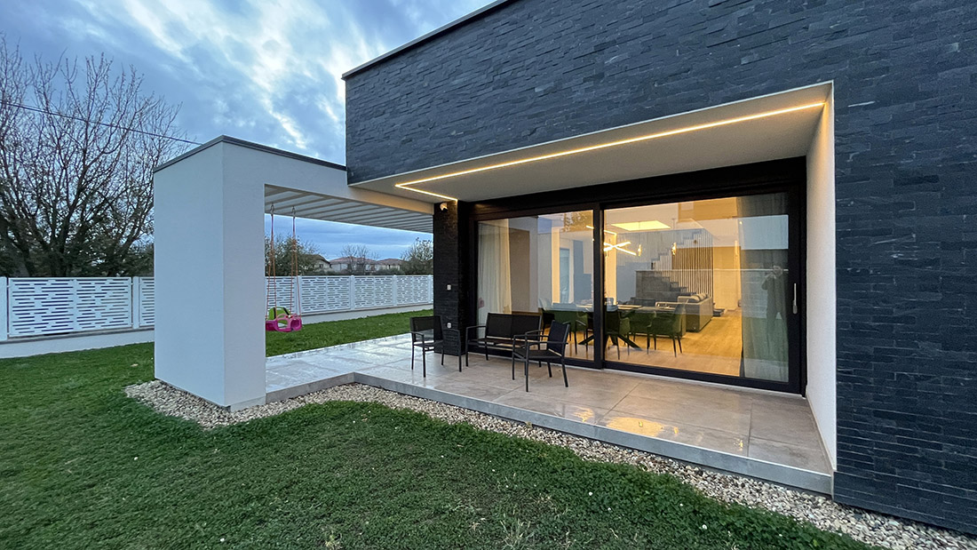
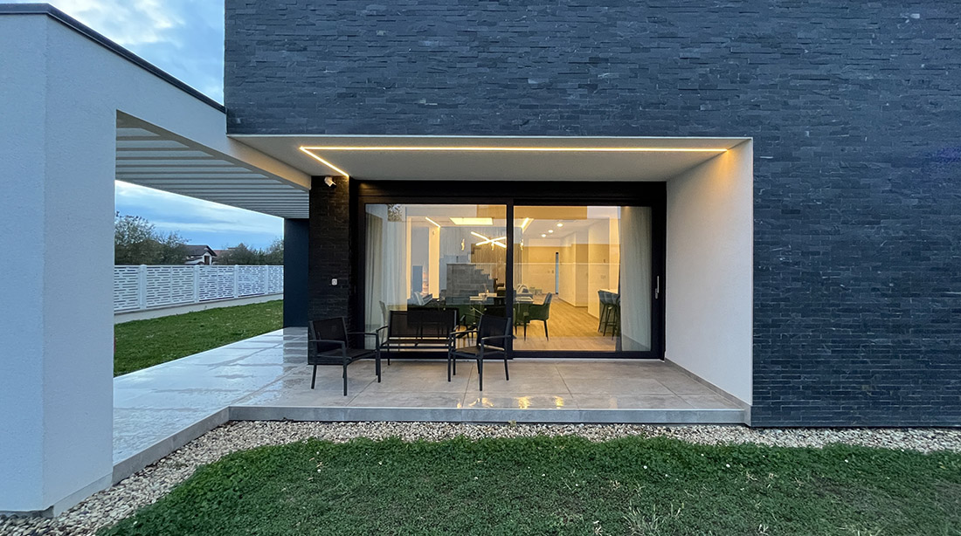
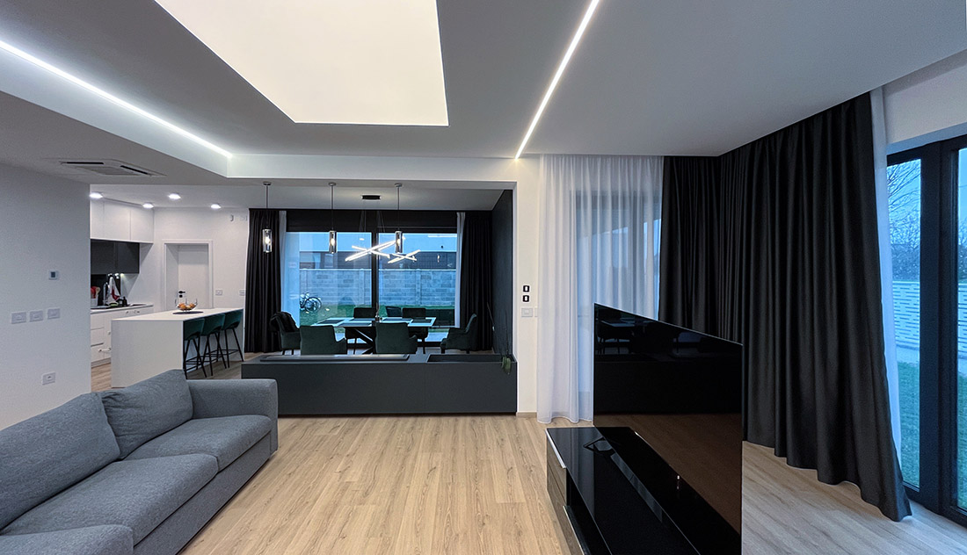
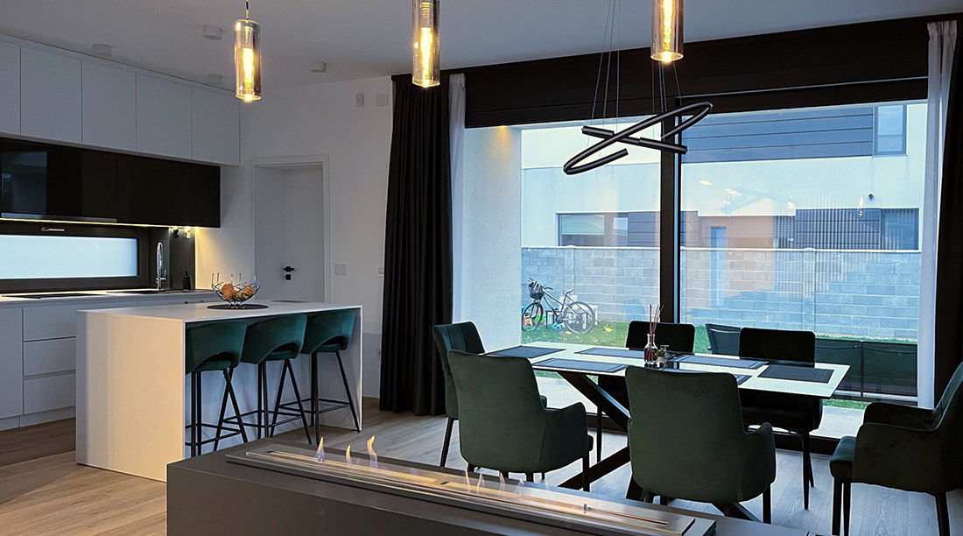
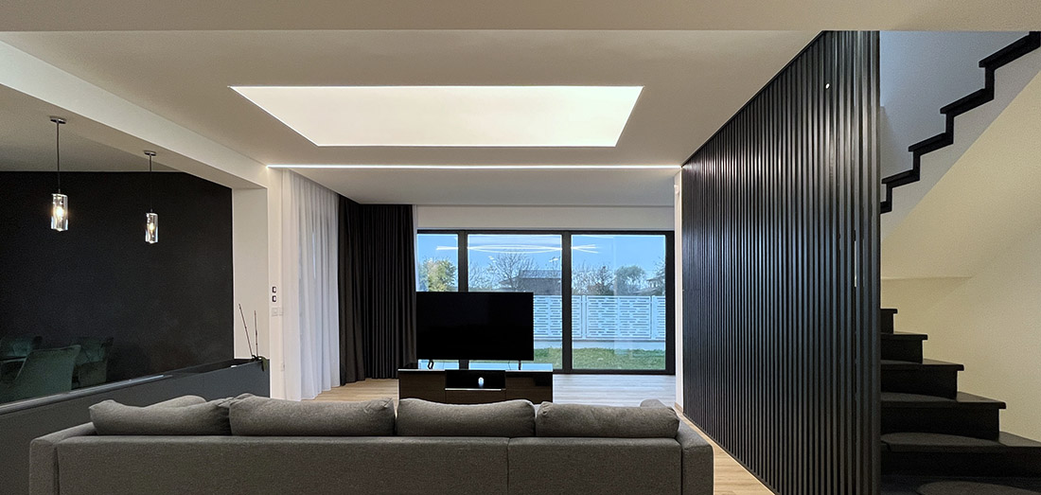
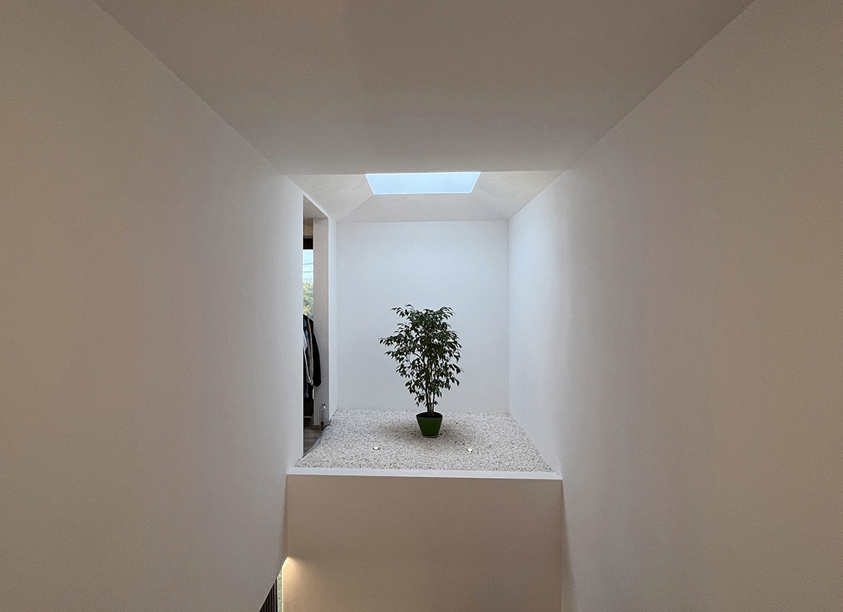
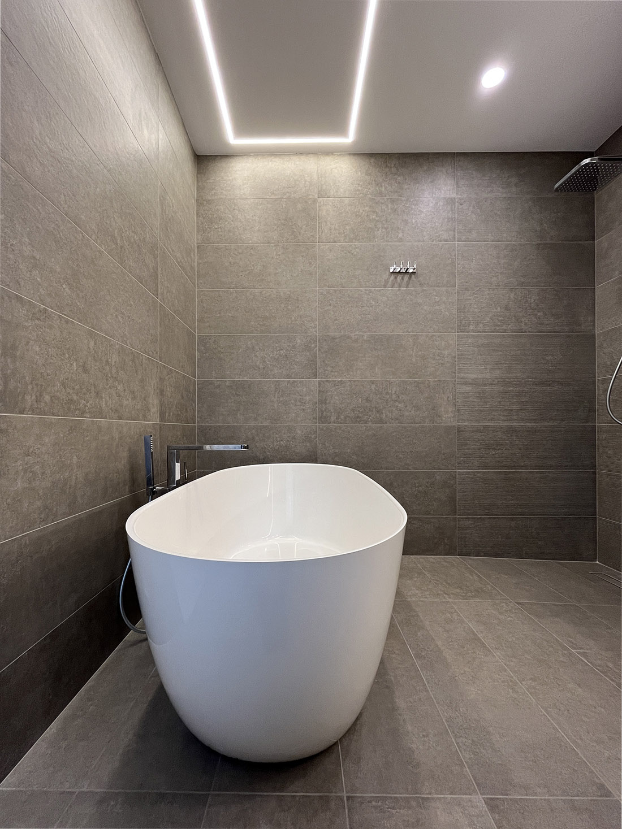
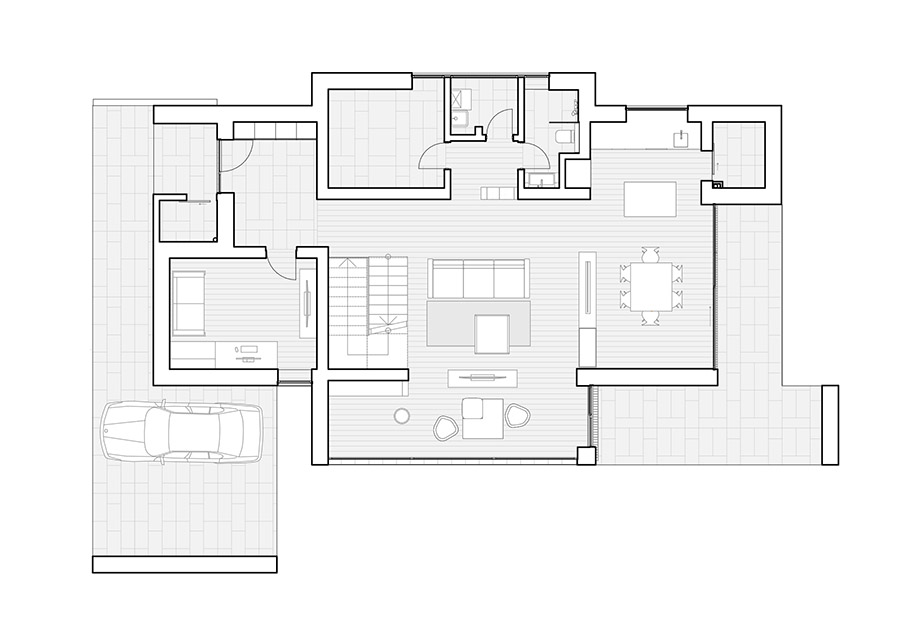


Credits
Architecture
ZEN ARCHITECTURE (ZENO ARDELEAN BIROU INDIVIDUAL DE ARHITECTURA)
Client
Private
Year of completion
2023
Location
Dumbrăvița, Romania
Total area
310 m2
Site area
618 m2
Photos
Zeno Ardelean
Project Partners
Structural engineering: Proiect 93m; Mihai Găvăgină
Contractor: RADU CONSTRUCT SRL



