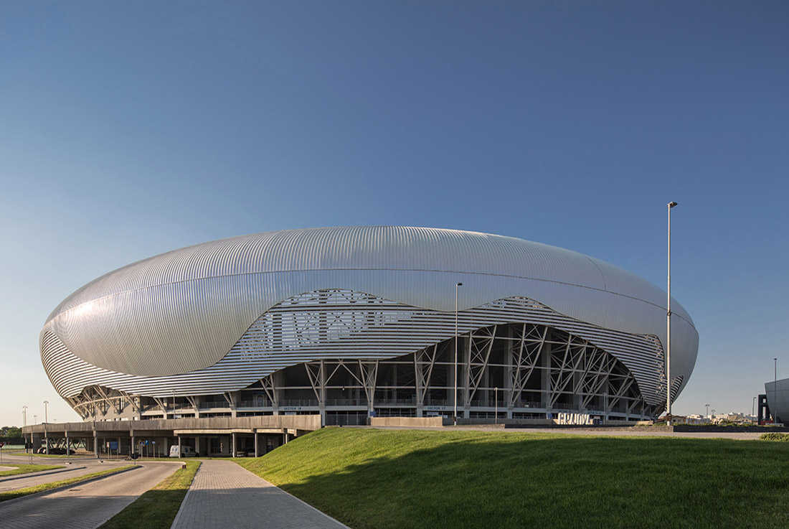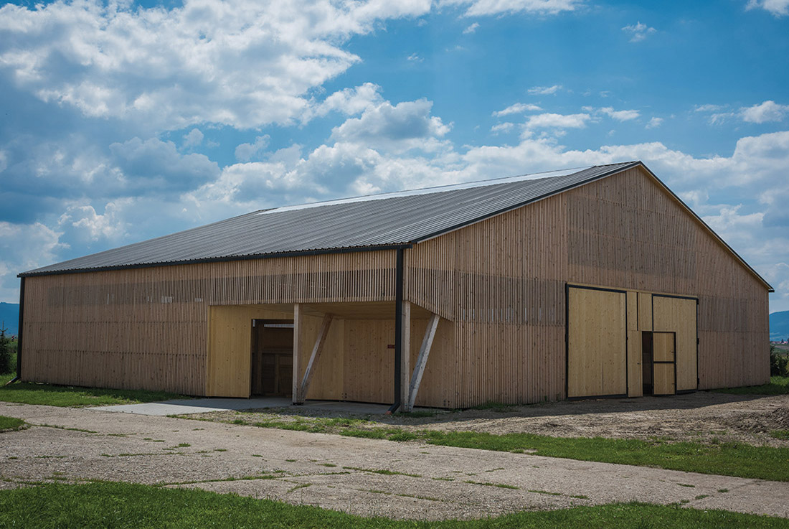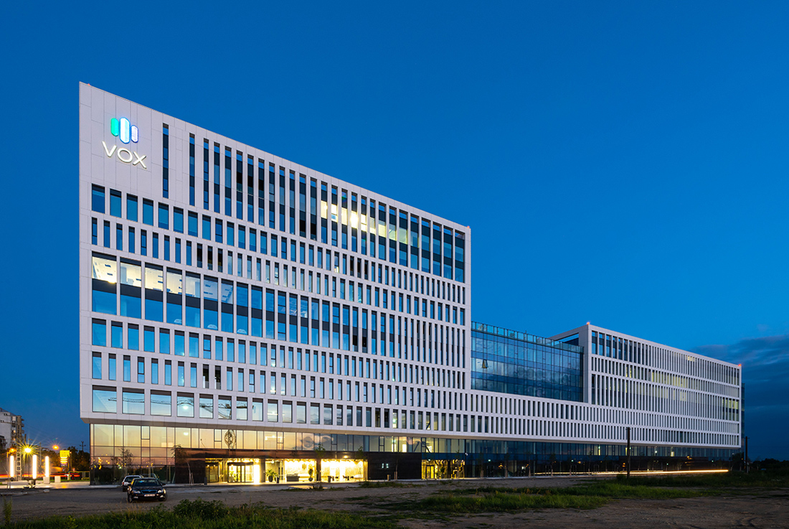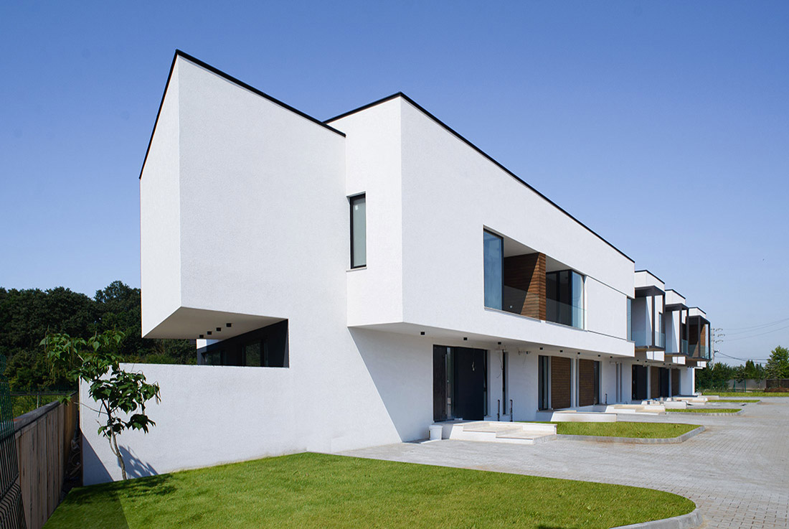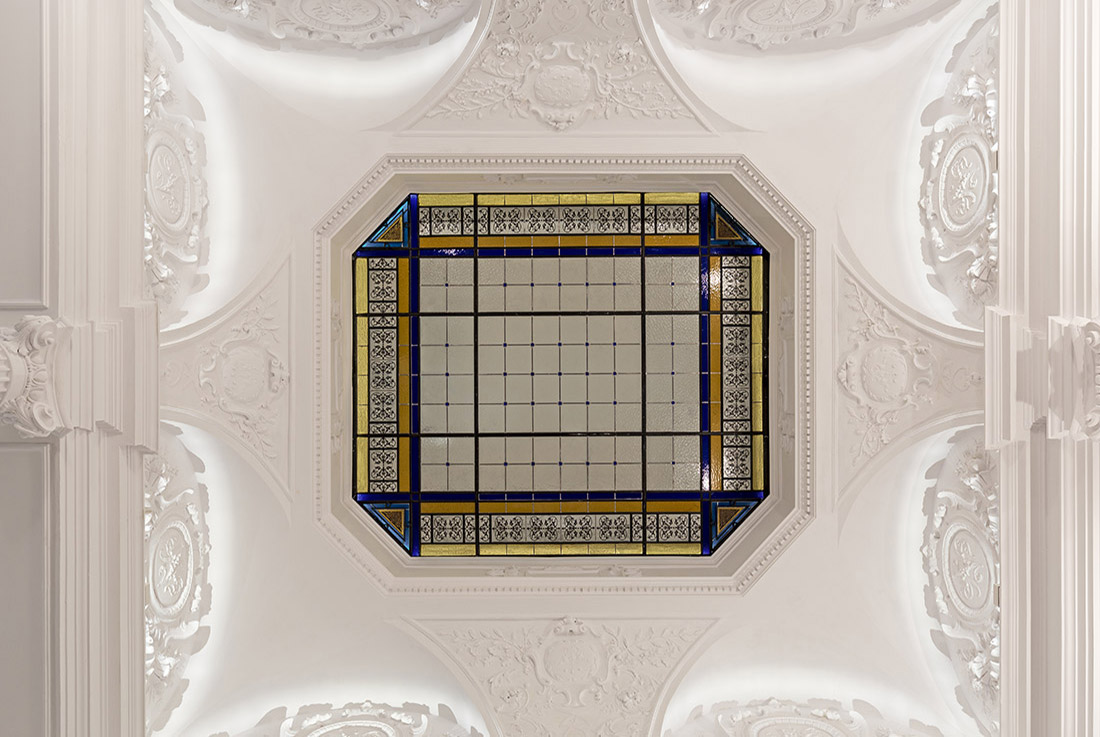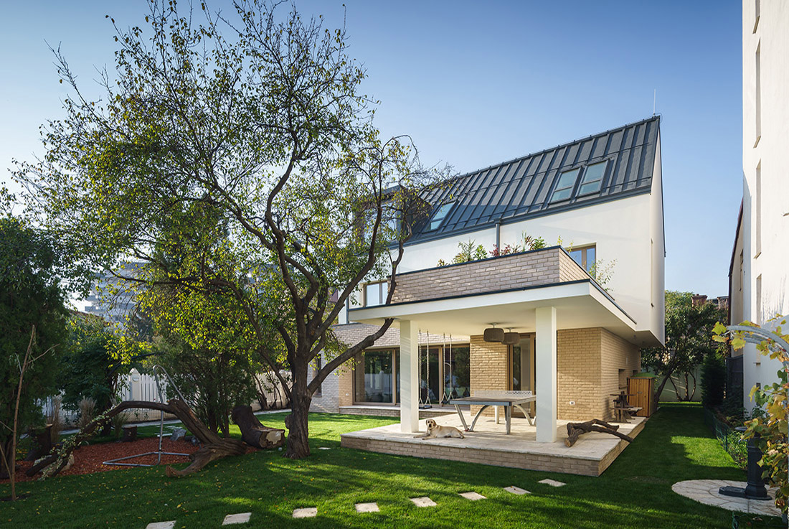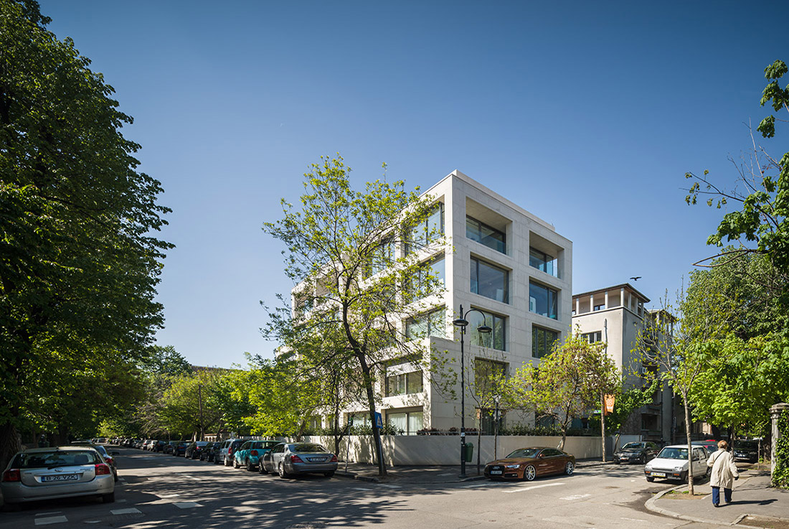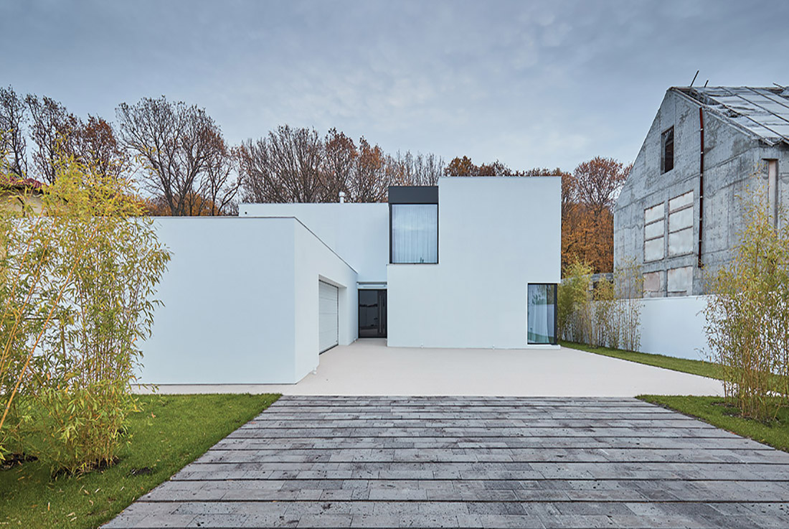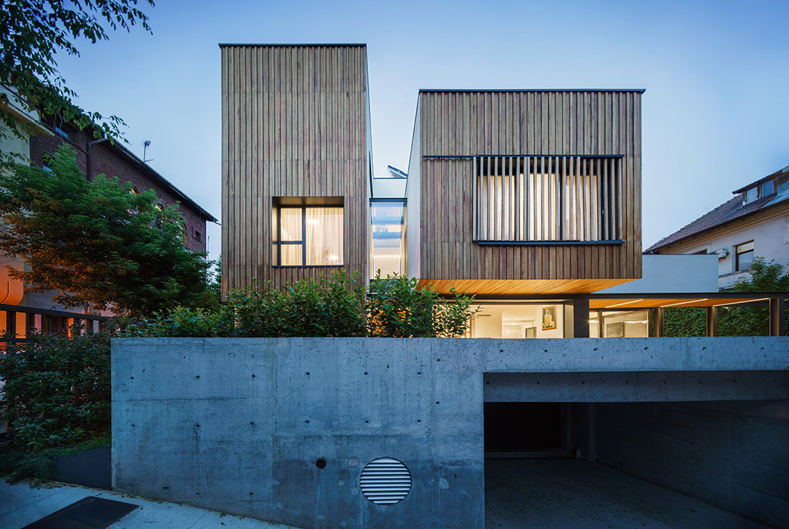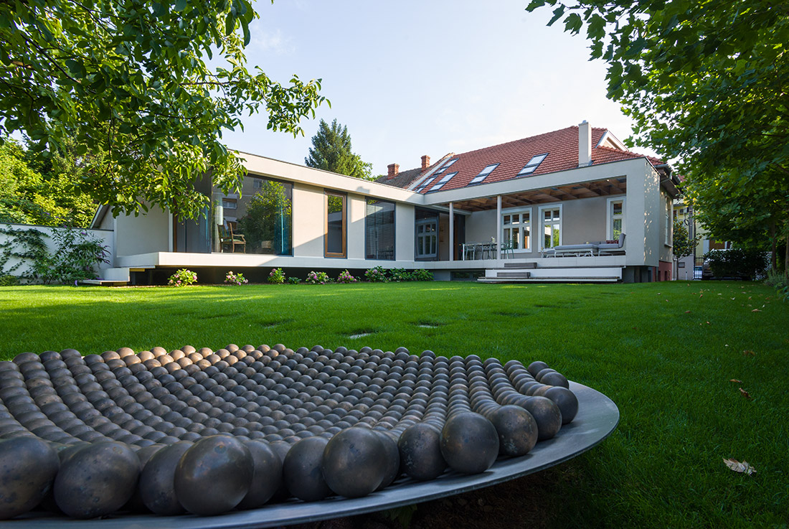ARCHITECTURE
Ion Oblemenco Stadium by DICO si TIGANAS; Romania
The solution is generated by the answers provided by more simultaneous requirements related to the location in context, functionality and space efficiency, as well as the search for an optimal structure and appropriate construction technology. The materiality and visual dialogue is established between the viewer and the object. This resulted in some components of the set: an infrastructure for accessing, adapted to the ground; a nuanced joint with the
Equestrian center in Sânsimion by LARIX STUDIO; Romania
An exercise in landscape transparency, by which a relatively large volume gets acquaint¬ed with the scale of the place, and especial¬ly with the cultural landscape in Transylva¬nia’s Székler Region. The terrain for the project lies at the edge of the village, within the former agricultural production co operative, whose buildings were either demolished, or heavi¬ly adapted. The long nearby building is hosting horse stables. The St. Francis Foundation, set
Kuća u Dr. Nedeljka Ercegovca 16 by Ivan Đukić; Serbia
Kuća je izgrađena u Zemunu na Klvariji, namenjena je stanovanju mlade petočlane porodice. Projektovana je kao slobodnostojeći objekat razuđenog volumena, spratnosti Po+P+1+Ps. Želja naručioca je bila da objekat bude savremenog arhitektonskog izraza, likovno sveden, jednostavnih, čistih linija, sa dovoljno prostora svetla u enterijeru, kvalitetnom vezom sa zadnjim dvorištem...Forma je dinamična, sastavljena od nekoliko kubusa. Materijalizacija je ograničena na dva dominantna materijala, bele melterisane površine i prirodno drvo. Text provided
VOX Technology Park by STUDIOARCA; Romania
VOX Technology Park office building is located on Calea Torontalului, a high-traffic lane in the northern part of Timisoara. Being the first building of its size to be erected in an ample undeveloped area, the main goal pursued when designing the project was to create a structure with a strong urban identity, a landmark. The maximum resulting container allowed by the urban planning regulations in force was coated by
Arcstil residence row houses by NBC-arhitect; Romania
These dwellings are part of a larger ensemble with individual and coupled dwellings. This complex of dwellings was made on a rather difficult lot, given that the land is affected by a petrol pipe that crosses the ground diagonally. To make the real estate investment feasible, we considered the construction of a six building with no repetitiveness and monotony. The intention was to make an asymmetric composition as a
Hilton Garden Inn in Old Town Bucharest by Enterprise Architecture & Design; Romania
The original building from 1886, when it was erected as the first Romanian National Insurance Company, has a history of more than 100 years of extensions and consolidations. The first intervention occurred in 1931 when the two levels buildings becomes 5 levels building, through a consolidation and extension with masonry. In this intervention the facades get a more Art Deco allure. In 1947 the building is nationalized and become
Lodge in a Glade by BLIPSZ architecture; Romania
The generous property lays in a mountain village where the households are spread along the valley, roads and upon mild hills. The main horizontal topography-volume is partially masked by a sloping green roof and a mineral, gabion wall cladding. Two traditional barn-like structures are growing from this to break and articulate the huge mass of the construction. The required interior area is quite high especially compared to the traditional,
L House by Fabrica de arhitectura; Romania
This house was designed with nature in mind developing a structure that blends into its surroundings in the most ingenious way. Instead of working against nature, the trees were kept intact and the house was placed on the terrain taking into account their positions and all the important rooms and large glazed windows were oriented towards the garden. The slide and the library extended on all floors are the
Londra Housing by ADNBA; Romania
The space-structure gives the urban presence of the proposed building a weight that counterbalances the extent of the glazed surfaces, while the retraction of the central span and the asymmetry of the cornice are aimed at dividing the house into two volumes closer to the neighboring scale. The deep windows and loggias are read as subtractions from the massive stone volume. The house structure is dematerialized vertically - the
Studio House by DAAA; Romania
The project had to respond to an artist's needs and visions on a harmonious bonding between the inspiration and musical creation space, and the one for living. A studio‐home emerged, imaged by the artist, together with the architects, as very simple in form and architectural expression. The central and generating point of the house was the two‐storey living room, with its 3 essential elements: the piano, the library, and
Racovita House by Corina Dindareanu; Romania
The building is located in a central urban area, a mix of volumes and styles where each building expresses sincerely in its formal aspects the time when it was built as well as its residential function, which is also the aim of the new project. The house is more "opaque" to the street, responding to the NW orientation, but opens gradually as it evolves towards the courtyard: the side
Home of Art by ANDREESCU & GAIVORONSCHI; Romania
The existing house is situated in a central residential area in Timişoara. It is a building erected in 1930, part of a semi-detached house. Considering the brief of a dwelling for a couple and two children, the existing building was regenerated and extended in the attic and through a new addition in the backyard. Even though it is not a historic monument, the spirit of the old house was


