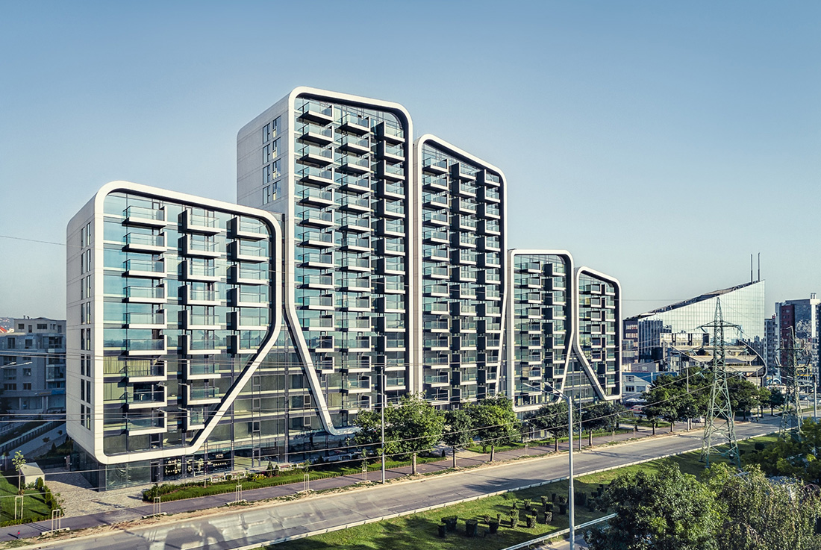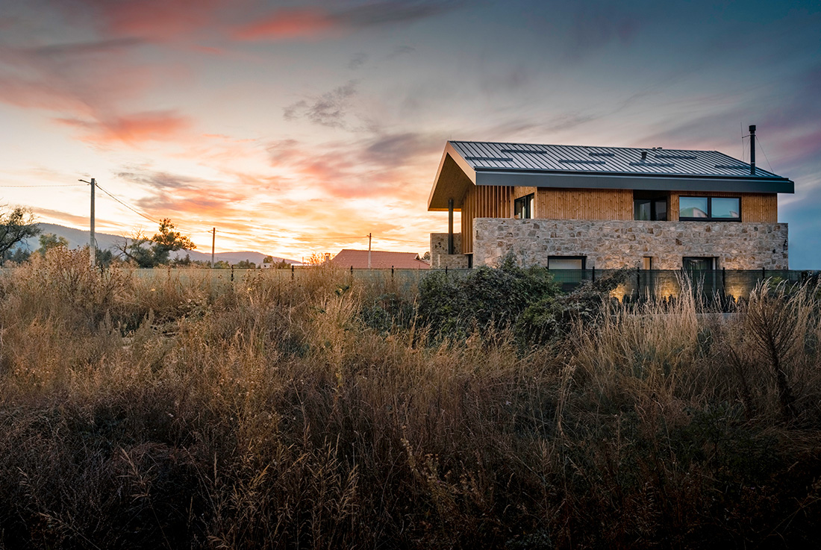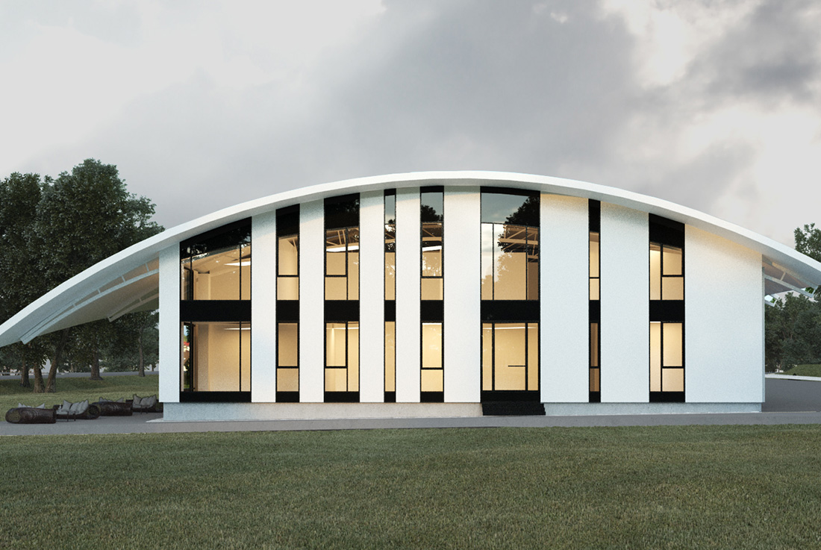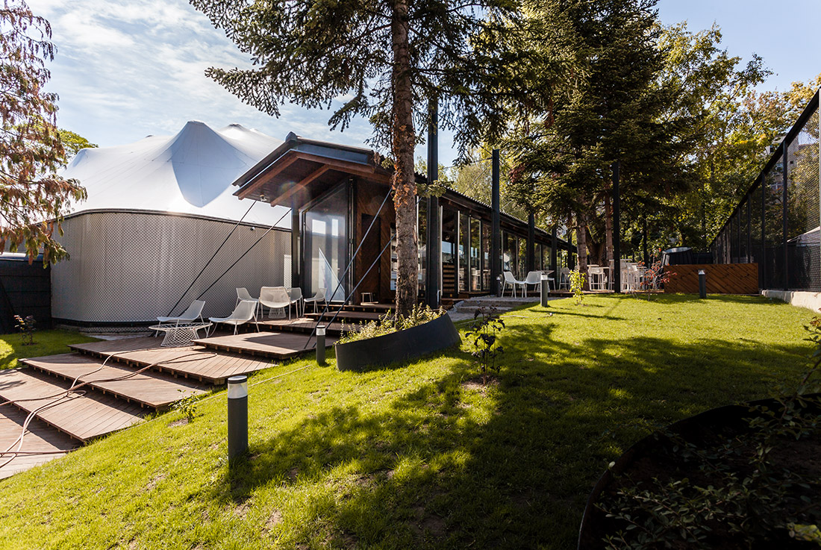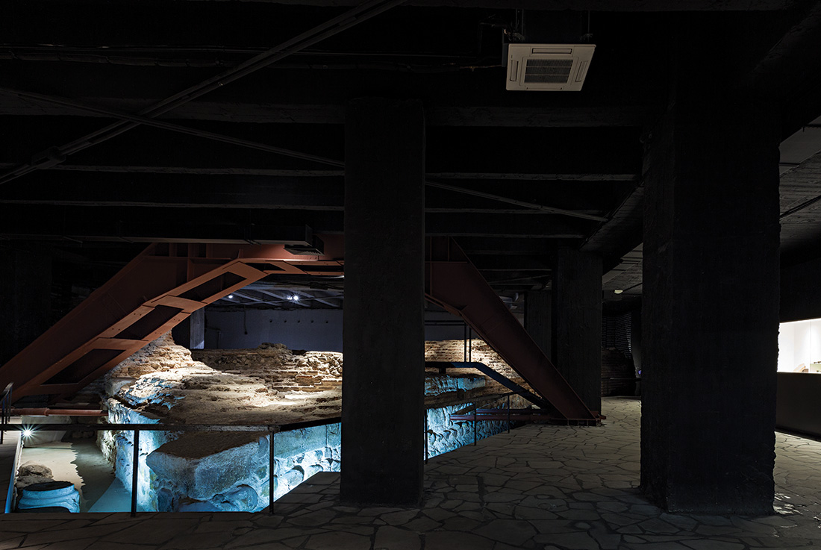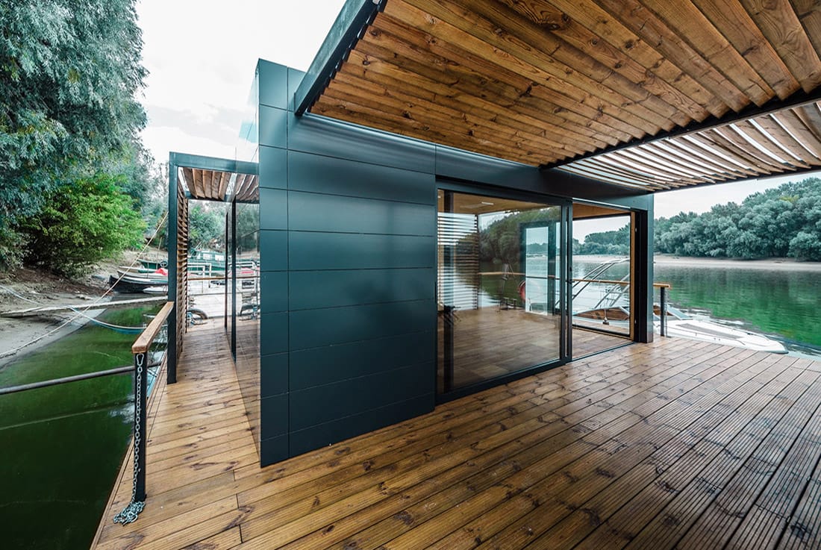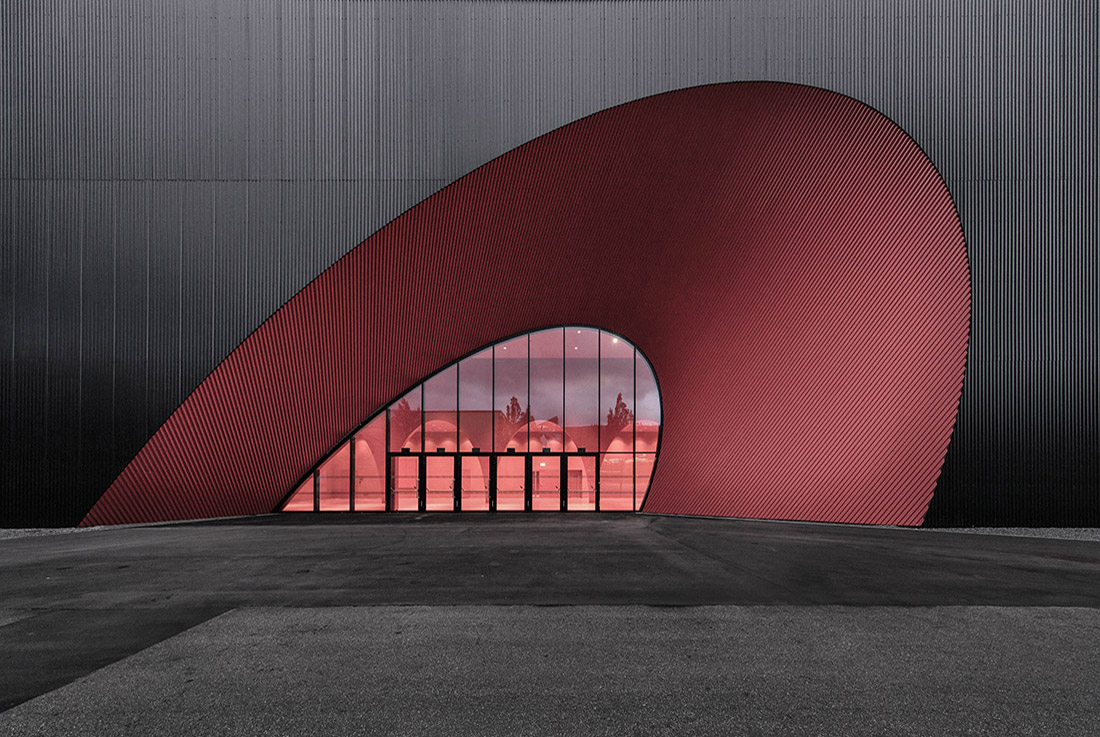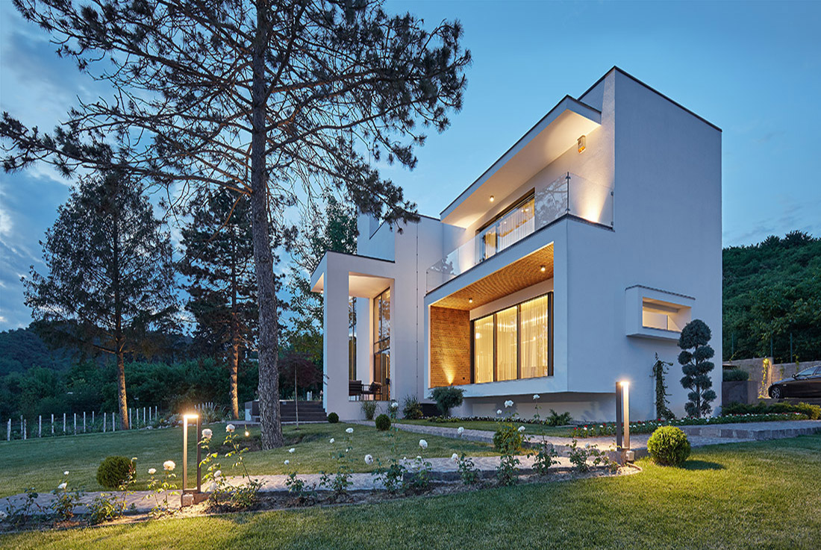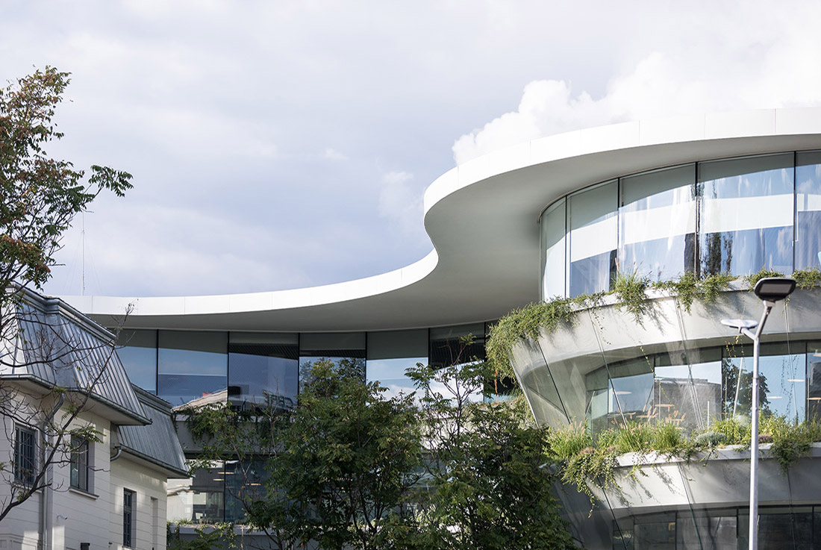ARCHITECTURE
Mill Humenné by Atrium Architekti; Slovakia
The dilapidated object of the old non-functional mill was given a new face, according to a project from Atrium Architekti studio. A new feature comes with her hand. The building was awarded the National Architecture Prize - the Dušan Jurkovič Prize 2017. Logically, the flats have supplemented the existing structure of solitary family houses and the medium-high ossampler building of residential buildings near the nearby elementary school. The street
A3 – Advanced Architecture Apartments by STARH; Bulgaria
Two starting points - the mountain and the city - set the overall architectural concept. A3 is designed to be relevant, contextual and avantgarde. Some of the most modern and interesting buildings in Sofia are exactly here. On the other hand, a very dominant element of the environment is the mountain, peeking in the building. The combination of these two powerful components results in a dynamic and modern shape
Y House by MMXX architects; Bulgaria
Y House is a single-family residence with striking views of Rila Mountain, located in the town of Samokov. Designed as a modern interpretation of the typical village house, the project is a double-story rectangular volume with a gable roof. It is carefully placed as a freestanding object inside a grassy courtyard. Individual façade elements: windows, doors, loggias and wall finishes, stand out against the volume of the single geometric
VITANEA FACTORY by ABSTRACTA architectural studio & ECOGEO`92 Ltd; Bulgaria
The new factory gives home and face to the manufacturer of bio-functional foods “VITANEA” - innovative and ecological company, using bio-materials, innovative processing and zero-waste production technologies. The building’s architecture continues this “green” and friendly attitude to the environment and people`s quality of life in all design and interior solutions. The architects have developed an ecological and bioclimatic strategy, based on the analysis of the specifics of the terrain
MG Tennis Club by TTHR Aedes Studio; Bulgaria
During the last 25 years, Sofia has almost doubled its population. In that context the city parks have become crowded and the number and quality of the sports facilities totally insufficient. The existing tennis courts, built as a sports facility of Sofstroy in 1998, in the Zaimov Park, one of the central city parks, were in a poor condition, left unmaintained since their construction in the 90`s. The sports
Pirin Pool Bar by M1K3 PROJECT; Bulgaria
This pool bar is part of the renovation of Strazhite hotel courtyard in Bansko winter ski resort, Bulgaria. The project is part of the hotel development as summer destination and includes garden landscape design, two tennis courts, the construction of two pools, outside showers and the bar. The design is inspired by the surrounding mountains silhouette. The outside bar countertop goes all along the east elevation, creating enjoyable, informal
The Triangular Tower of Serdica by Atelier 3 Architects; Bulgaria
The Triangular Tower of Serdica is located in the basement of a mixed-use building in the centre of Sofia, part of the former Sofia Department Store from the socialist period. The programme envisaged the place as a museum space, which could also host various events and exhibitions. The architectural approach is inspired by the site itself: its nature of a basement, the exciting underground spaces and the dense historical
DOC – Temporary Floating House by Lime Studio; Romania
DOC places the typology of a compact house in a unique location: distributary channel Borcea. Both the location and the desire for a new type of dwelling - a floating, multifunctional, mobile house – asked for special constructive conditions.The water level variations as well as a strict budget led to building a trailer like platform that can be relocated. Mobility as the main feature dictated the simple, rectangular open
Exhibition hall by Marte.Marte Architects; Austria
The backbone of the building is the interior circulation axis – room-high glazed openings guide visitors through the series of exhibition halls – red, black, red, black. The entire building complex is crisscrossed with a lattice of 4.5-meter-high trusses made of laminated beams, giving one the impression of being placed side by side. A dropped ceiling covers the installation level and only the bottom flanges are visible. Between the
Sfintii Voievozi House by Melon Design Studio; Romania
Sfintii Voievozi street : A residential area in Bucharest with a mixture of volumes and architectural languages. At number 16, on a 152 sqm lot, between two blind walls, lies a house with a basement, one story and an attic, without any aesthetic or functional value, built 100 years ago, renovated and extended after bombings during the second world war. Being as the main facade is north-orientated and the
House in Arges County by Zoom Interior Design Plus; Romania
Besides the usual requirements that generate the design of a dwelling – such as remarcable views, separation in day/night activities, serving/served functions - we spatially conformed the building to achieve energy efficiency, as follows: 1. to achieve the accumulation of heat in the cold season, we proposed an East-West longitudinal development of the built volume with maximum glazed surfaces to the South. 2. In order to avoid overheating in
Oromolu Office by DSBA Office; Romania
Oromolu Villa on Aviatorilor 8th Street in Bucharest was built for the former Governor of the National Bank Mihai Oromolu in the interwar period by the architect Petre Antonescu. The three story building in the L planimetric conformation embrace the old renown villa and outlines a public space –an urban porch reserved for Victory Square (the most important plaza in Bucharest associated with the Romanian government building). The action



