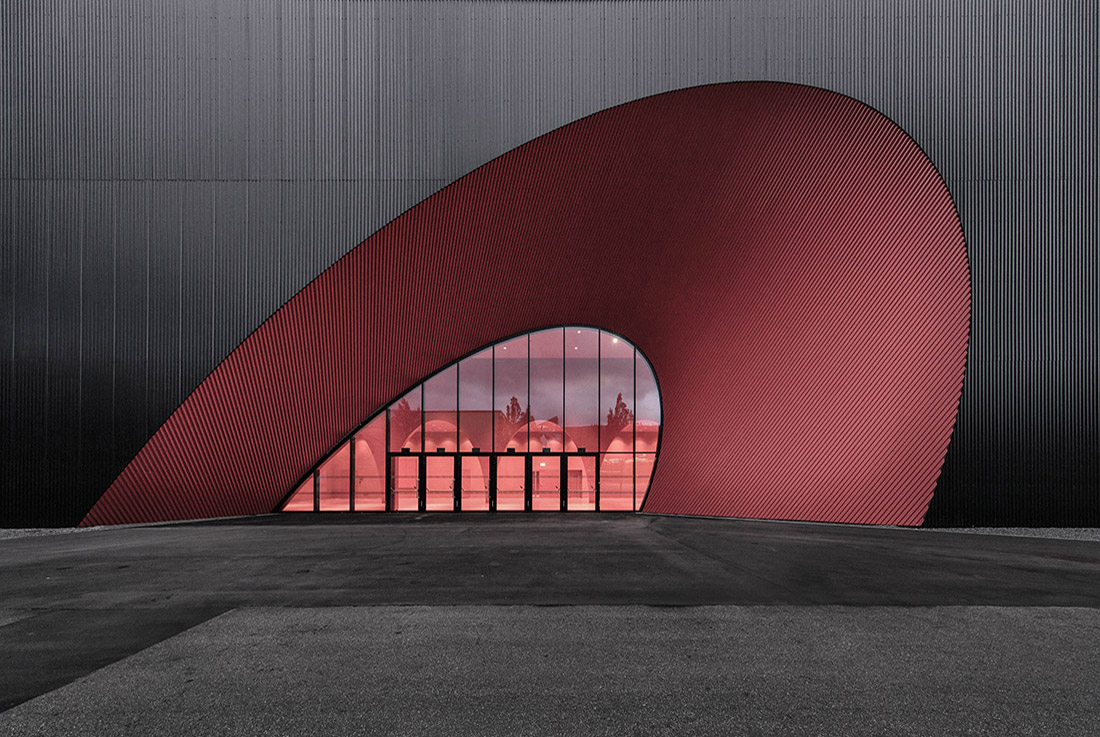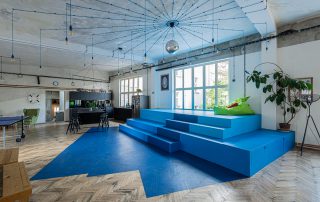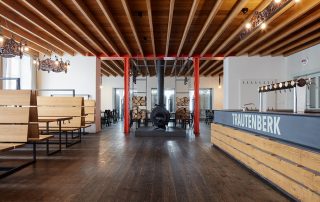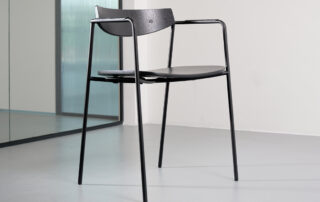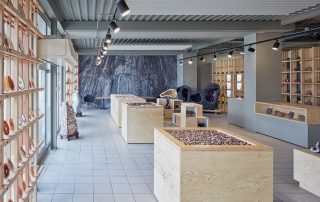The backbone of the building is the interior circulation axis – room-high glazed openings guide visitors through the series of exhibition halls – red, black, red, black. The entire building complex is crisscrossed with a lattice of 4.5-meter-high trusses made of laminated beams, giving one the impression of being placed side by side. A dropped ceiling covers the installation level and only the bottom flanges are visible. Between the facade supports with crossbeams, 70 doors permit exit in the case of fire, and a grid of acoustic panels prevents the dreaded flutter echo and ensures high-quality sound. Black in black. Function in construction. The spectacular foyer between the two exhibition halls is painted entirely in red, and the five elliptical arches of the load-bearing concrete slab form arcades and separate the stream of visitors from those relaxing in the bistro.
Text provided by the architects.
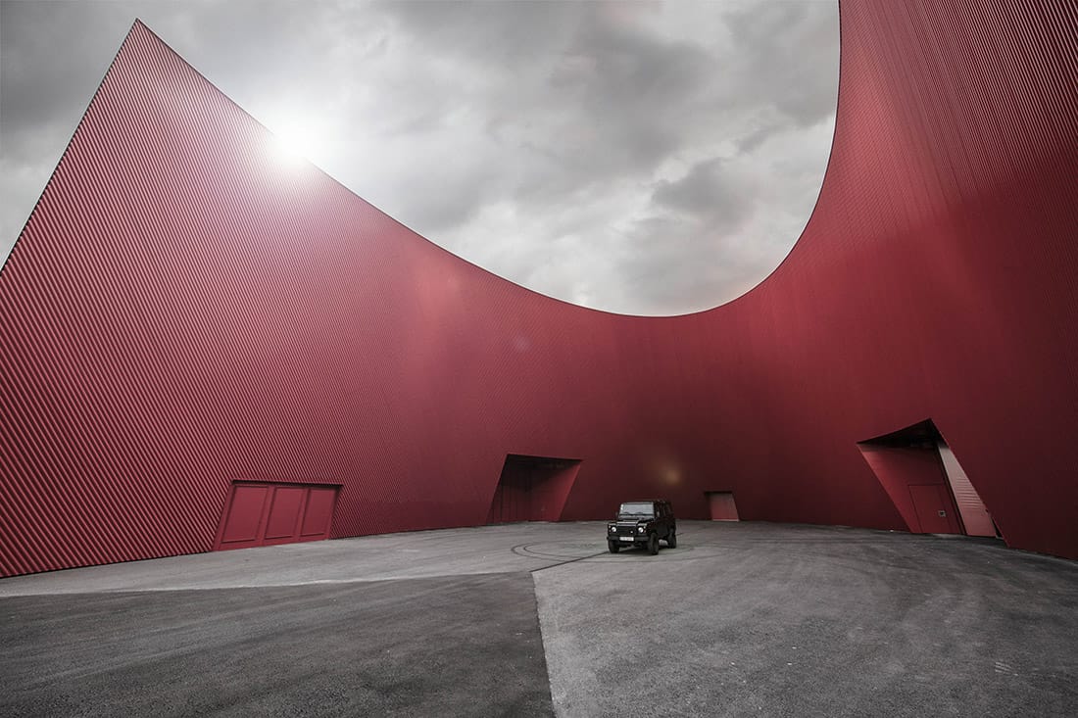
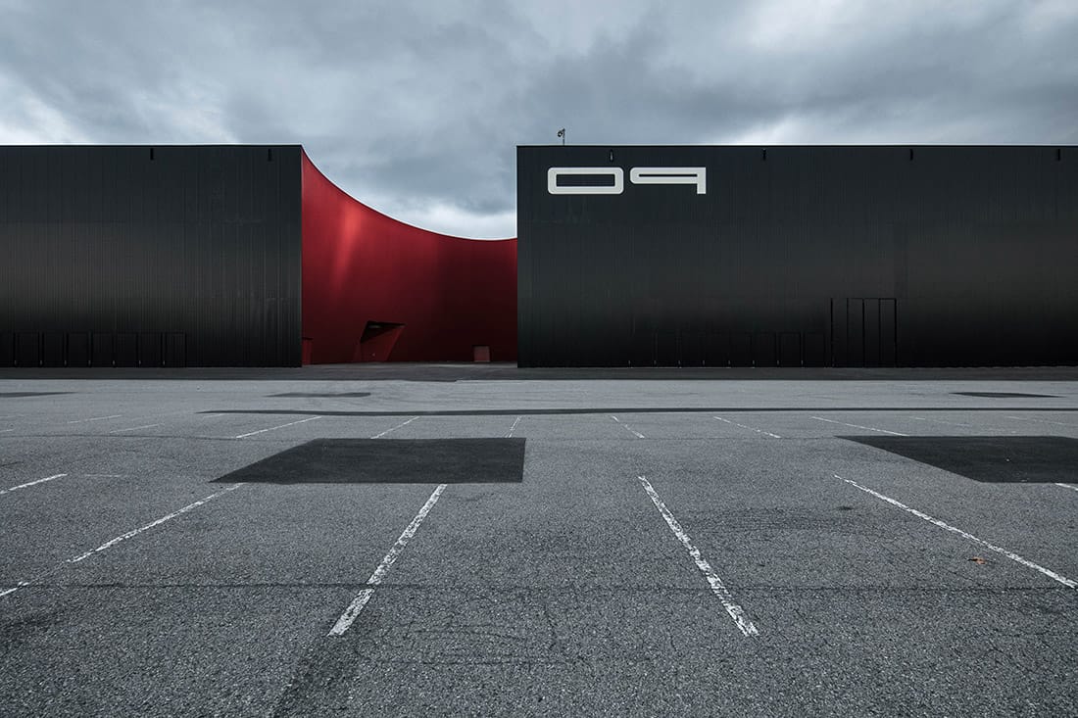
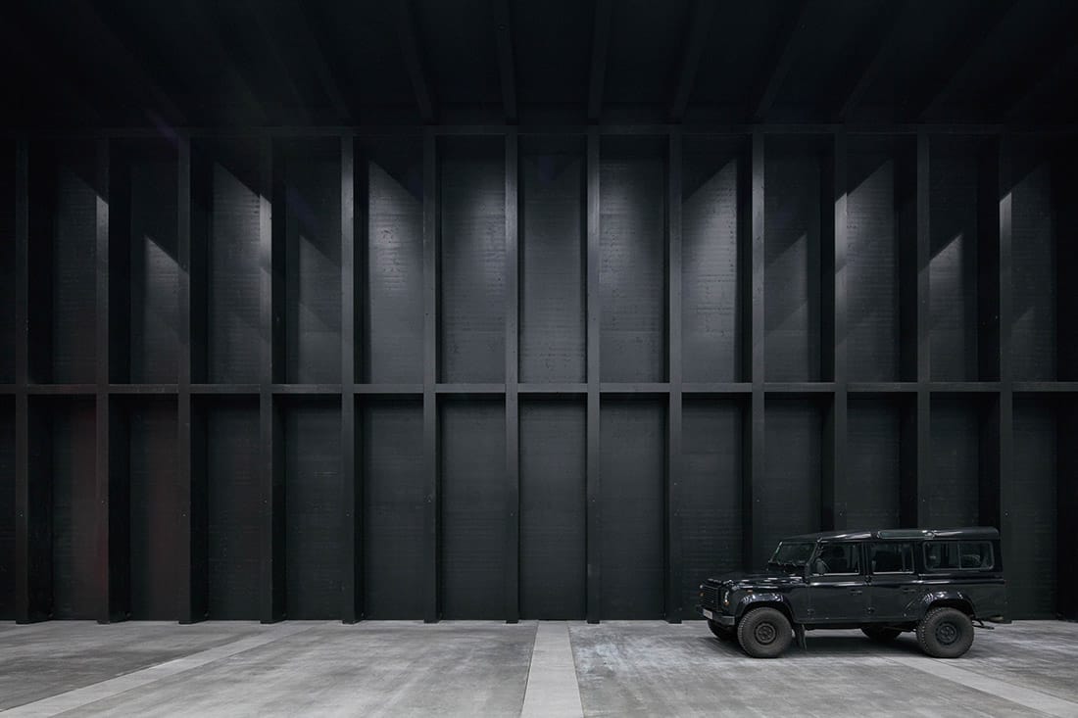
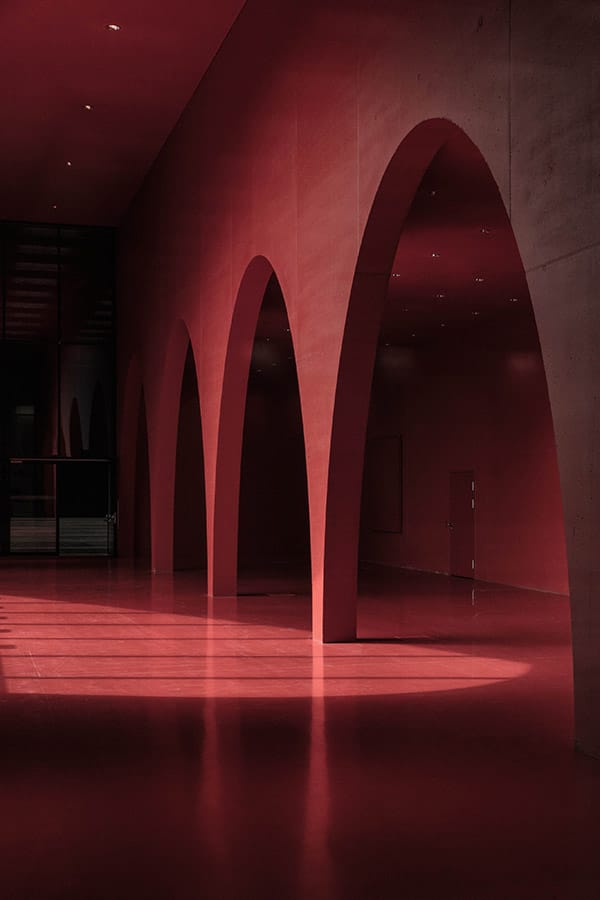
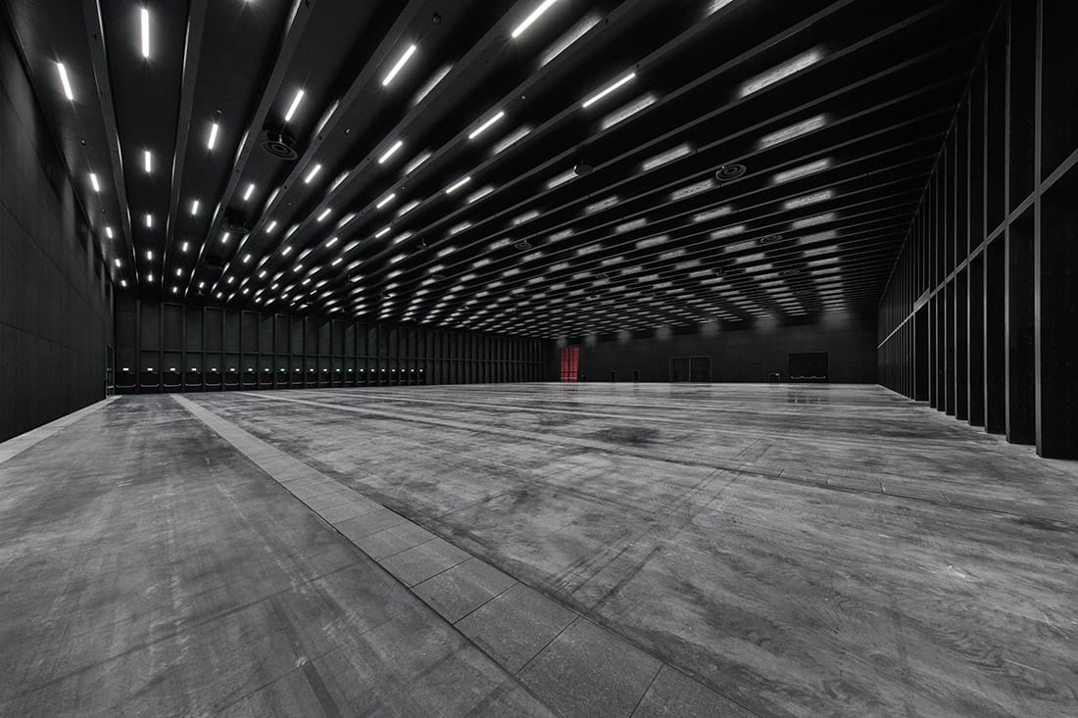
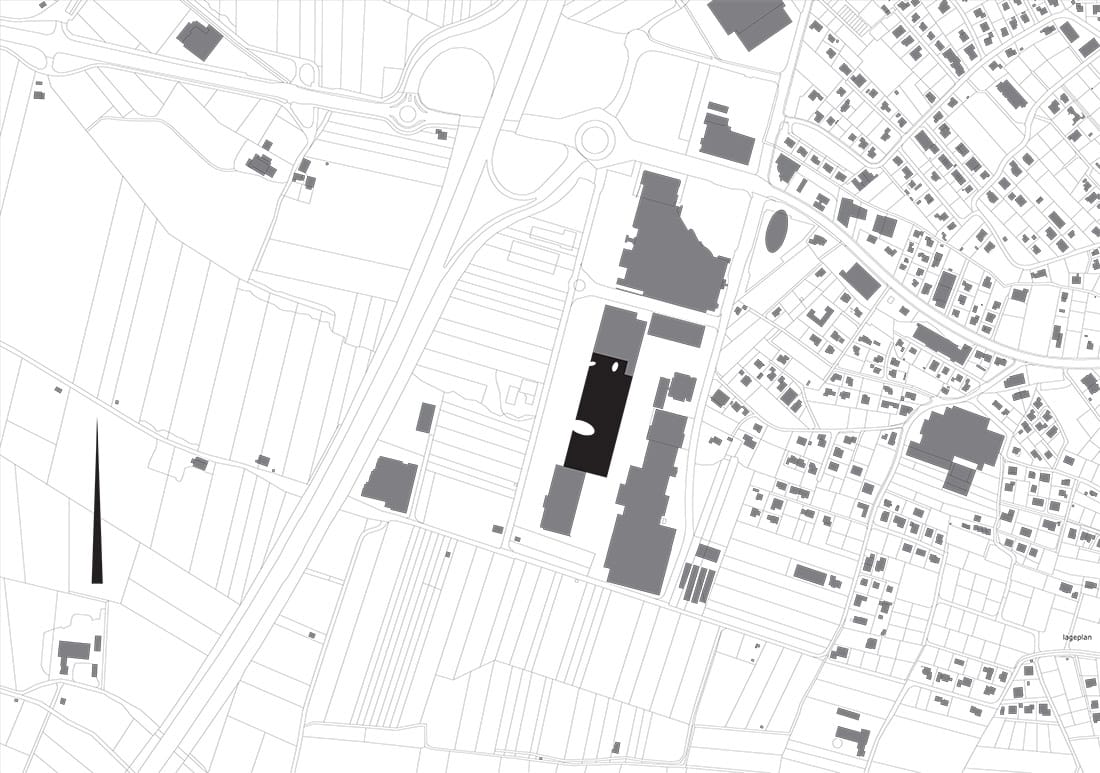
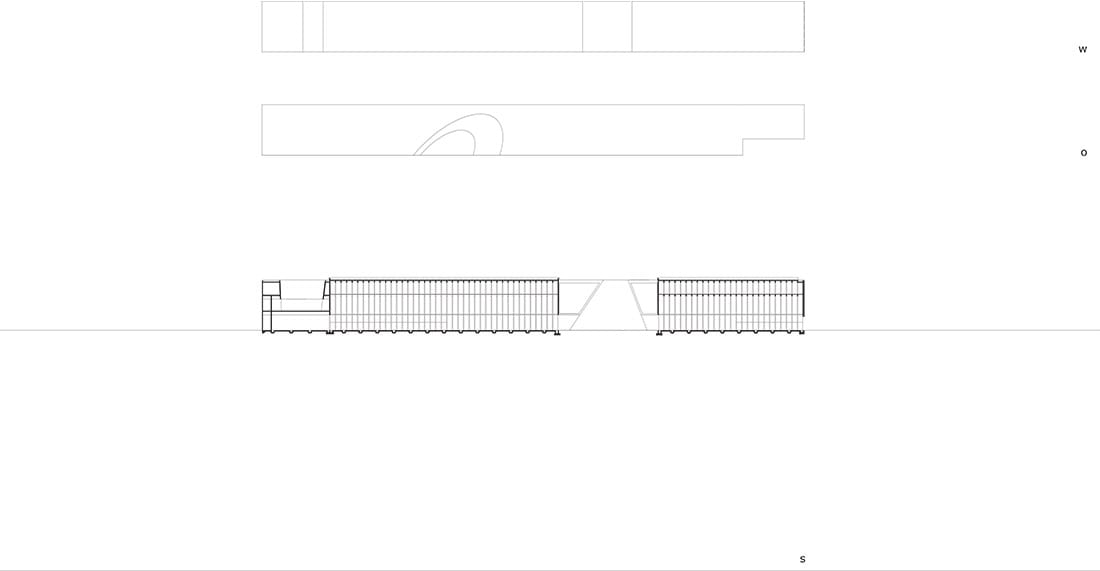
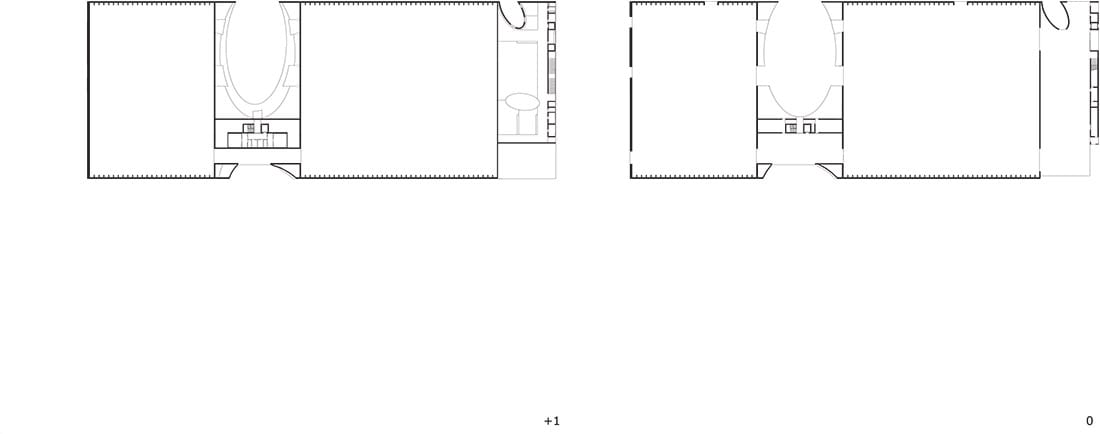

Credits
Architecture
Marte.Marte Architects
Year of completion
2017
Location
Dornbirn, Austria
Total area
10450.0 m2
Photos
Faruk Pinjo



