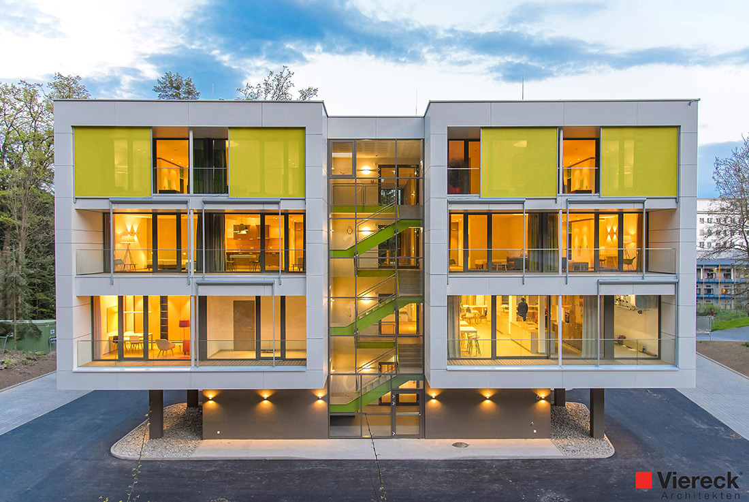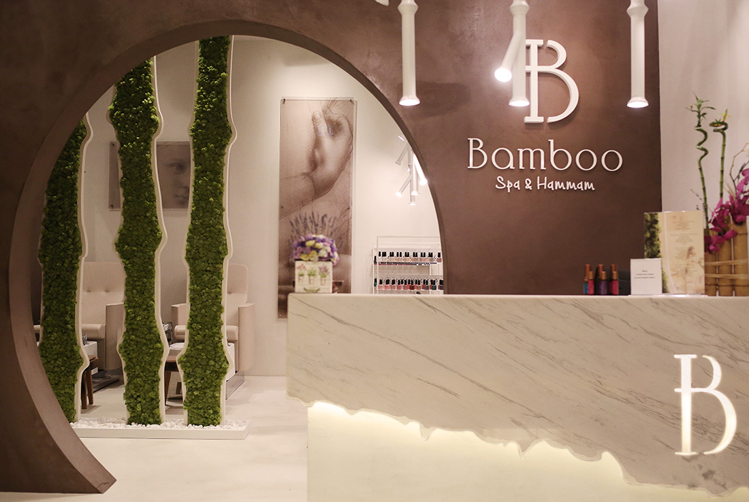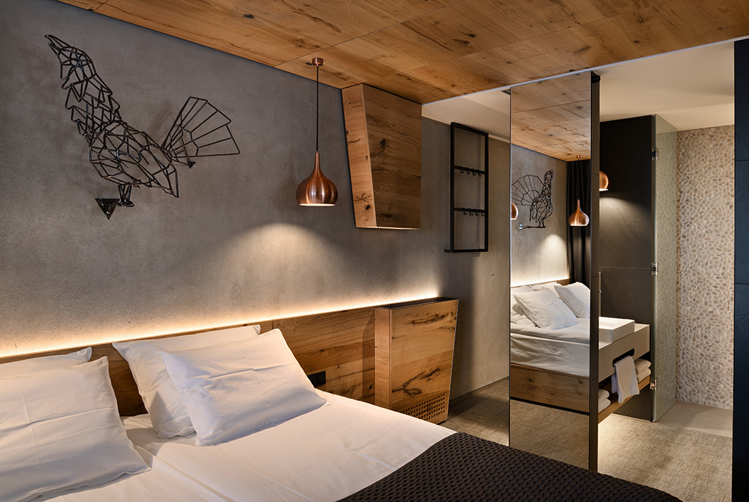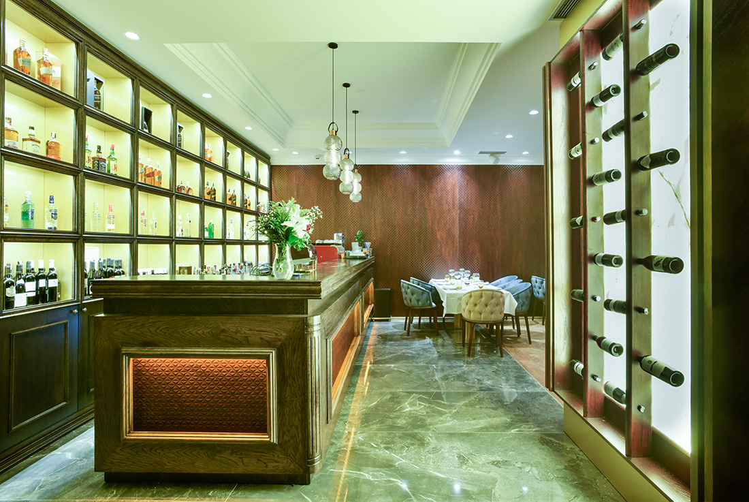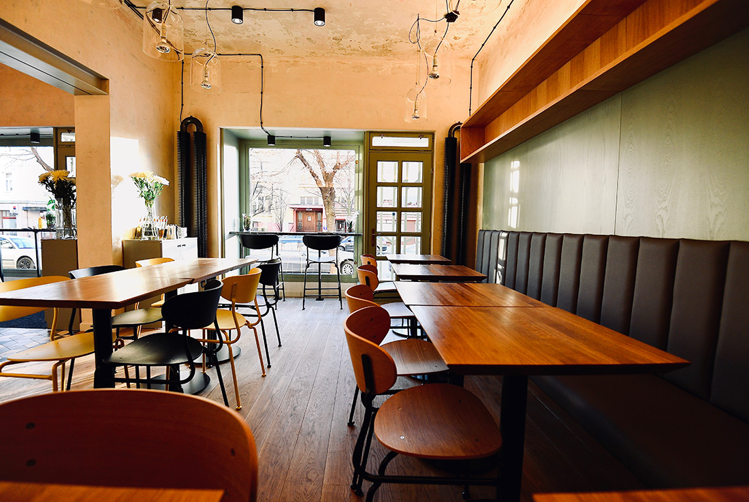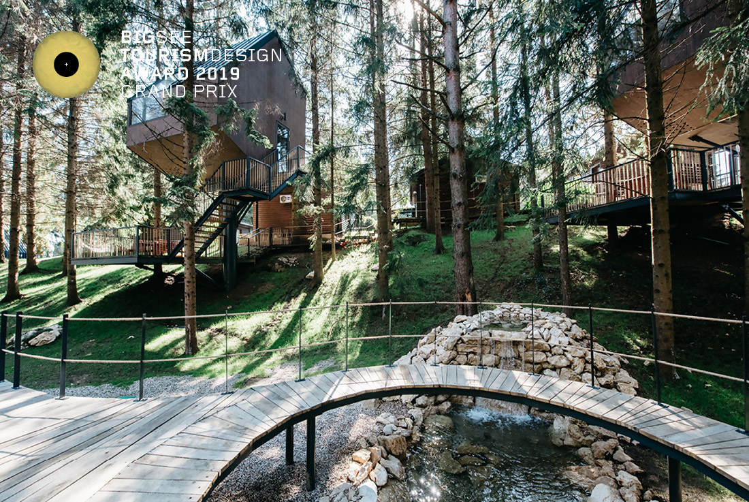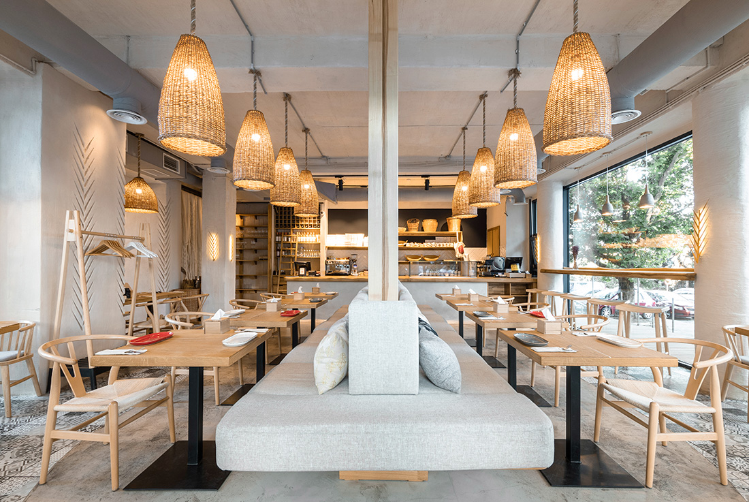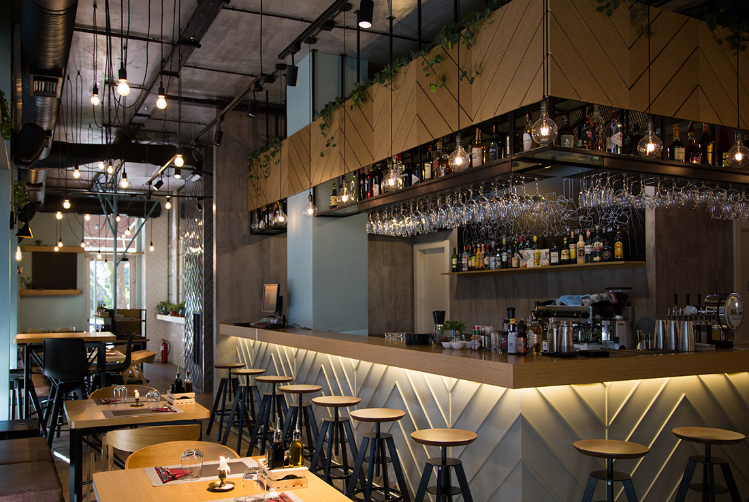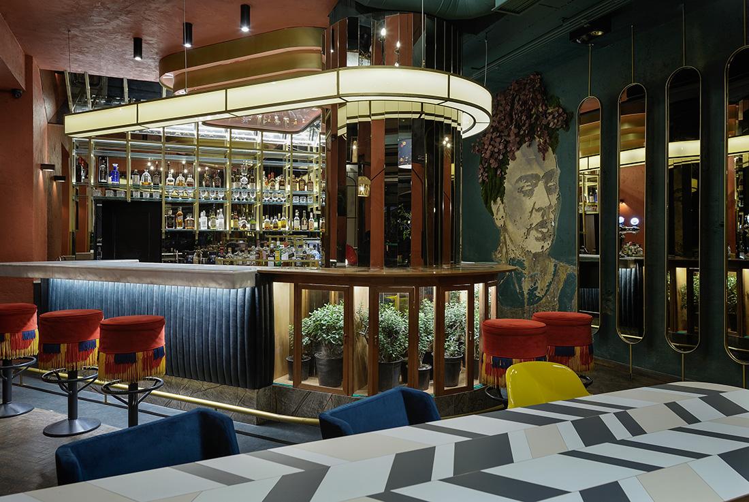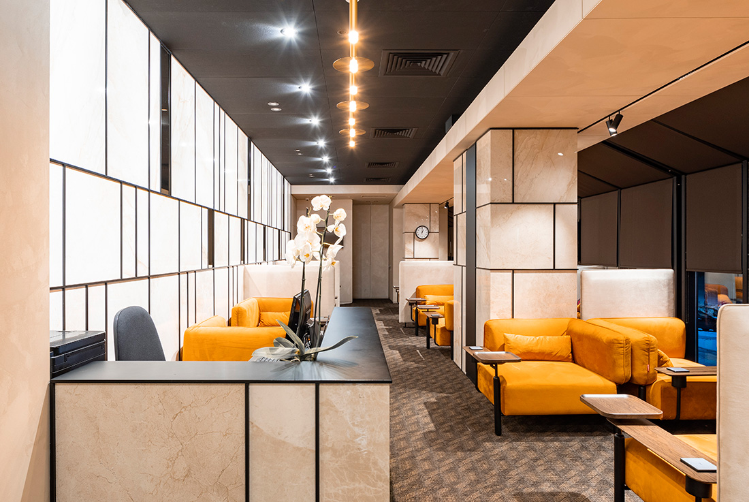ARCHITECTURE
Ronald McDonald House Charity Graz by Viereck Architekten; Austria
Ronald McDonald House Charity serves as a temporary accomodation for families with hospitalized children who receive a treatment at a hospital nearby. Fully equipped with playgrounds, common living rooms, kitchens, e.g.. Inspired by the location of the building site in amidst a forest, the idea of creating a tree house arose. The concept of a central tree was integrated in the interior design and adapted to an playful approach. Symmetrical
Bamboo Spa and Hammam by MOLOS; Albania
The bamboo plant’s long life has made it a symbol of uprightness. On the other hand, spas and hammams are associated with health and well-being, pureness and cleanness. We have combined these essential pillars with the name of the Tirana-based Spa and Hammam, in order to create a purely minimalistic interior space, which gives a sense of relaxation and hygiene during treatment. The melting of smooth
Hotel Rogla Renovation, Rogla
The Hotel Rogla is a typical hotel built in the 1980s. Since then, guest standards and expectations have changed dramatically, so the hotel was in need of renovation. When renovating, we were facing two important challenges. The first was how to optically enlarge a room that is only 17m2, often occupying more than two people. The solution was found in an open bathroom, integrated in the room, which visually
Xeni Imperial by Lion Morina, Dekoriti; Republic of Kosovo
The restaurant is located in suburbs of the capital city of Kosovo, Prishtina: it is near by the frequented streets of the busy city which makes it even more popular and a loving, relaxing place for its customers. Moreover, the restaurant has a beautiful position overlooking the hill where the city is virtually seen and has access from all sides of the town. Pristina is known
Interior of bistro Mistro by Olgoj Chorchoj Studio; Czech Republic
Our intention was to create a Mediterranean style café ambience in the centre of expanding Vršovice quarter of Prague. We wanted to keep all the structural elements of the previous premises commercial use and to combine them into an industrial as well as romantic interior. Both timber and steel construction is visible in the fittings design. The industrial pattern of exposed electrical conduits complements with the
Plitvice Holiday Resort, Grabovac
Plitvice Holiday Resort consists of two large zones with two different types of accommodation: ground floor cabins near the lake and the apartments designed as tree houses. Some of the cabins have terraces floating above the lake and some are placed in intimate forest zone. Apartments are freely arranged in the forest at a height of 6 meters above the ground. The living room stretching through 2 floors with
Seehof, Natz-Schabs
Central element of the house was planting of gardens on 60% of the plot on ground floor and promoting the use of green terrace on first floor. Bee- lawn was mostly planted on ground floor creating a friendly environment for bees helping thus to maintain the biodiversity. Studies show that 75% of the world’s food crops rely on bees. The building is designed in two rectangular cubes with a green
Vinný sklep Konice by Tomáš Dvořák architects; Czech Republic
Urban concept The project in question is a reconstruction of an old building that used to constitute a part of a set of farm buildings nearby a residential building in a village as part of a classic countryside setting. It belongs to the original historical built-up area of the village of Konice. Architectural design The key purpose of the entire proposal was to use,
Crosta Bakery, Chisinau
We used the ethno-minimalistic style in context of a country where not everybody believes that this can be done. Interior is a unique opportunity to make a design affordable and accepted by clients with different ages from 10-60 years. The atmosphere is warm and dedicated for feel like home and at the same time outside. Big windows without a frame link the interior with exterior removing the feeling that
Last Supper Tirana Restaurant, Tirana
Last Supper Tirana was conceived to be the ultimate warmest, gathering place, for a group of friends and burger-lovers in Tirana. Regarding the main space organization, it was important to create an open/transparent kitchen visible to the main dining area, for clients to be reassured on the instant cooking process. There is richness in the use of materials and patterns from recycled wooden pallets, concrete imitation on walls, white
People cafe – the House Project by Cluster Architects; Greece
“People, The house Project” explores the creation of an elegant yet homely place with a strong desire for urban luxury. The space is divided into two levels. One is designed to accommodate the bar area, while the other is dedicated to chilling out and dining. Elegant materials such as marbles, bronze and wood are used throughout the bar and lounge area. Alongside, a palette of warm
KIV Business Lounge by ARCHFORM; The Republic of Moldova
Business Lounge is located on the second floor in the departure area of Chisinau International Airport. The room is flooded with light and air thanks to the panoramic facade overlooking the airport terminal access area. There are waiting places for 22 passengers, a buffet and a bathroom. Soft, comfortable armchairs with coffee tables, sockets and USB ports are designed for visitors. Extra privacy is achieved by high soft screens and


