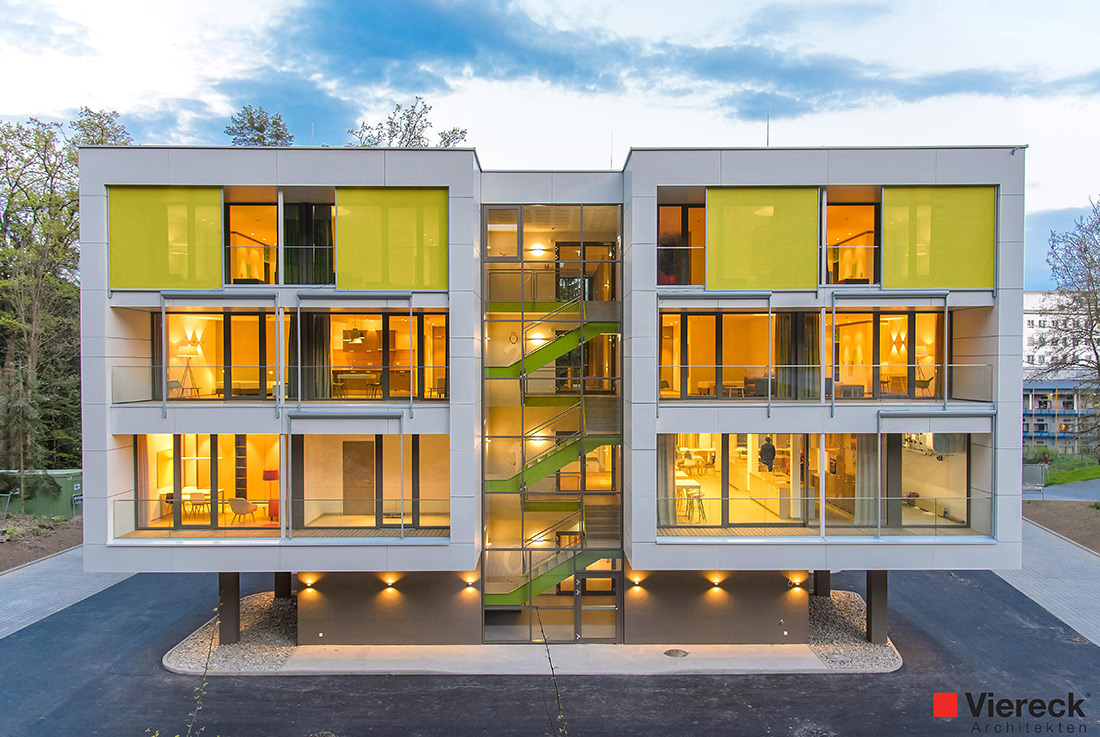
Ronald McDonald House Charity serves as a temporary accomodation for families with hospitalized children who receive a treatment at a hospital nearby. Fully equipped with playgrounds, common living rooms, kitchens, e.g..
Inspired by the location of the building site in amidst a forest, the idea of creating a tree house arose. The concept of a central tree was integrated in the interior design and adapted to an playful approach.
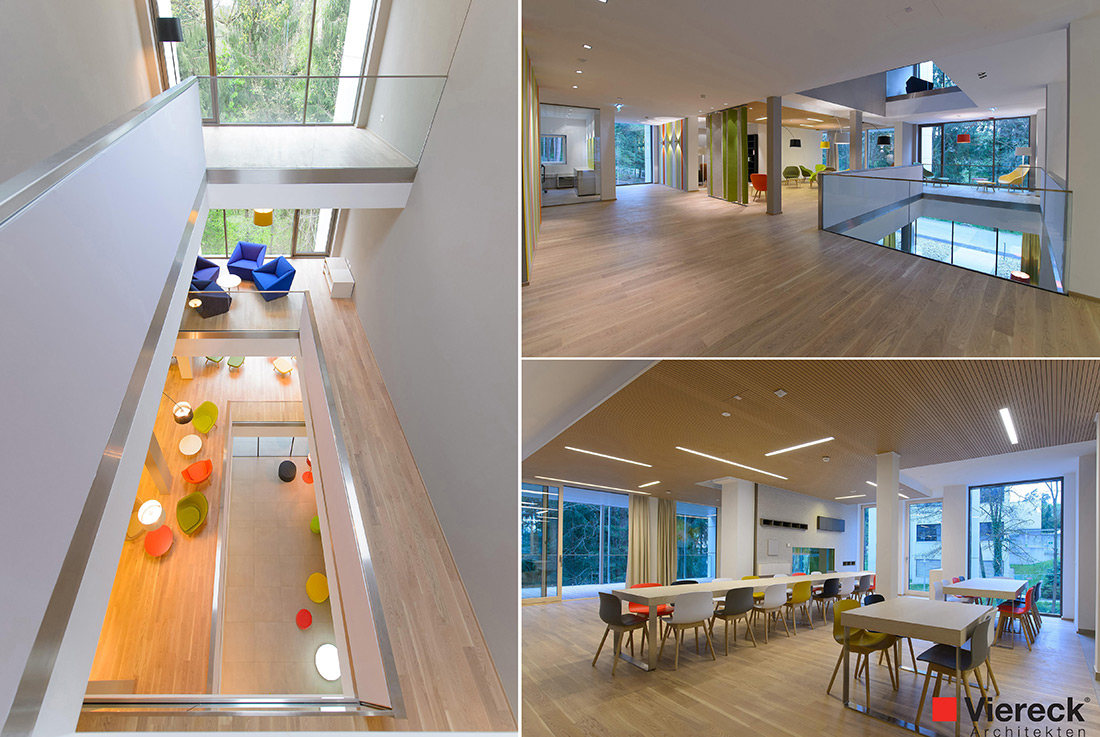
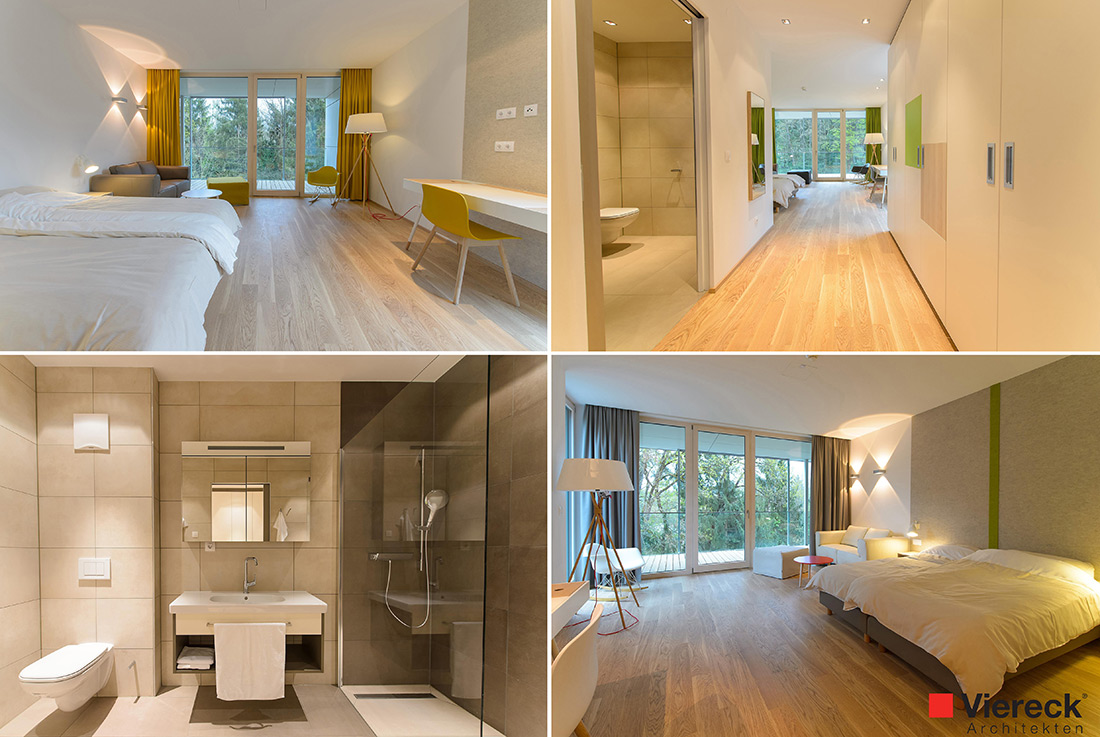
Symmetrical visual axes create light-flooded rooms and keep the connection to the natural environment surrounding the building. The central element is formed by an interlaced, continious atrium which allows communicative and visual connections between all storeys.
Private retreats are positioned in all storeys, common and private rooms as well as outdoors with generously designed loggias. The CLT constructed building, embedded in a forest, literally represents a tree house for its occupants.
The usage of sustainable materials strengthened the conceptual idea of a tree house. The load-bearing construction made out of solid wood was also very beneficial considering the short construction period and the low energy consumption.
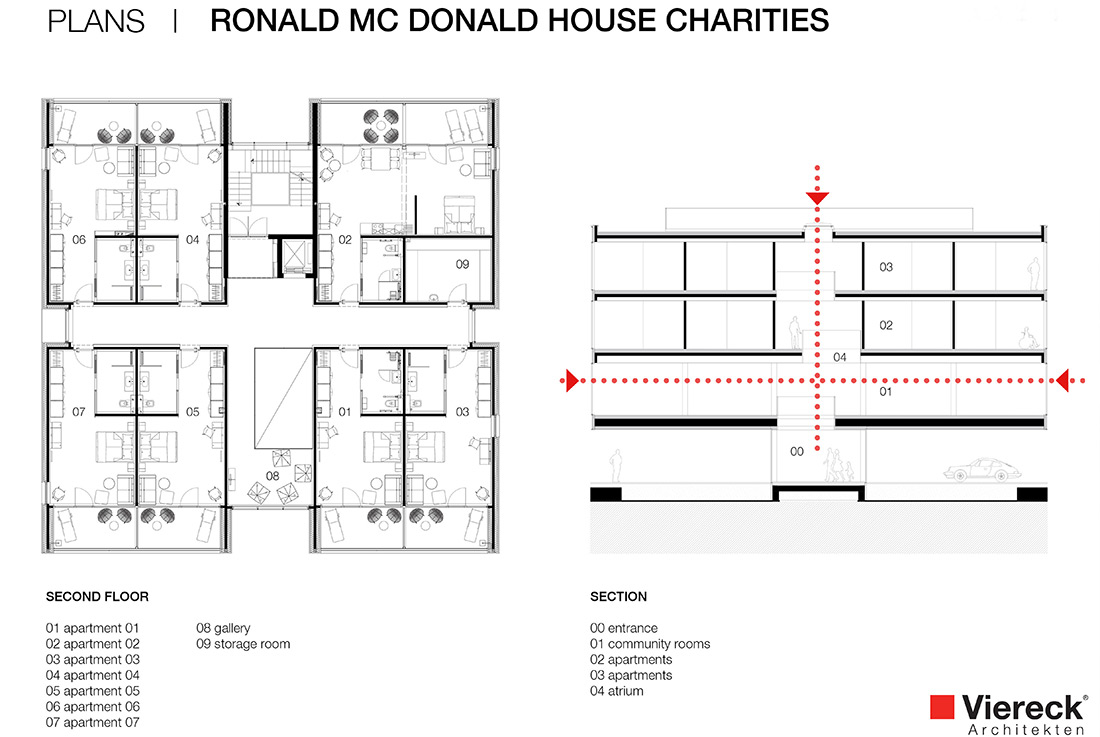
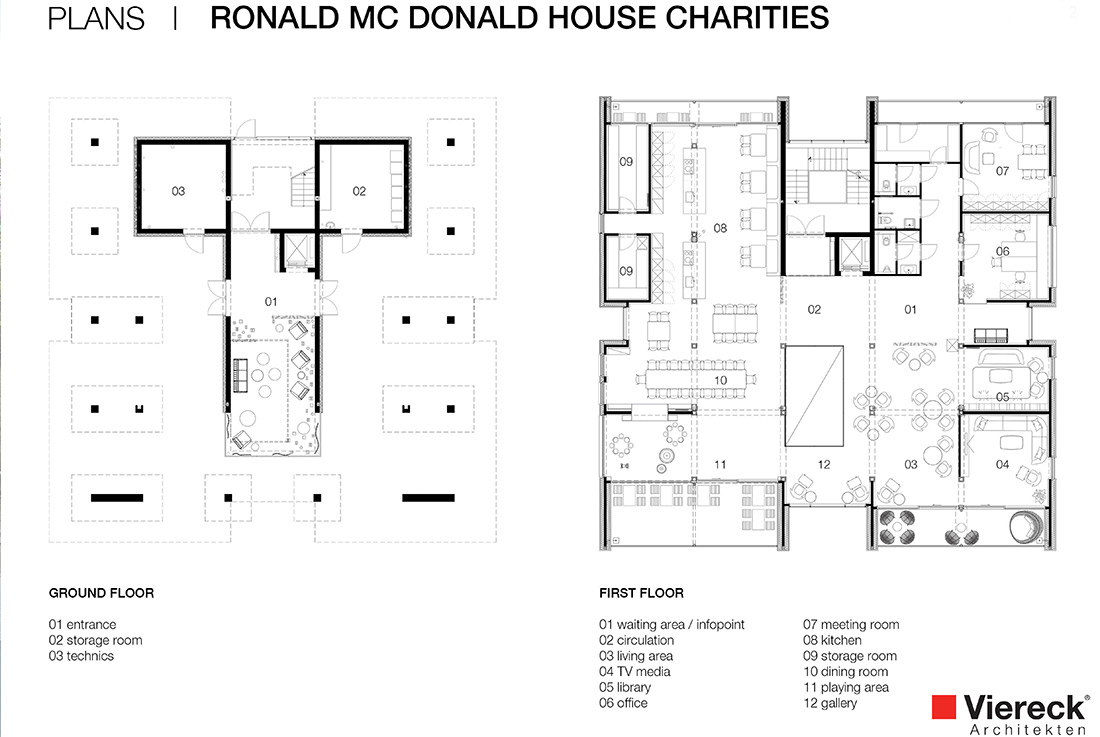
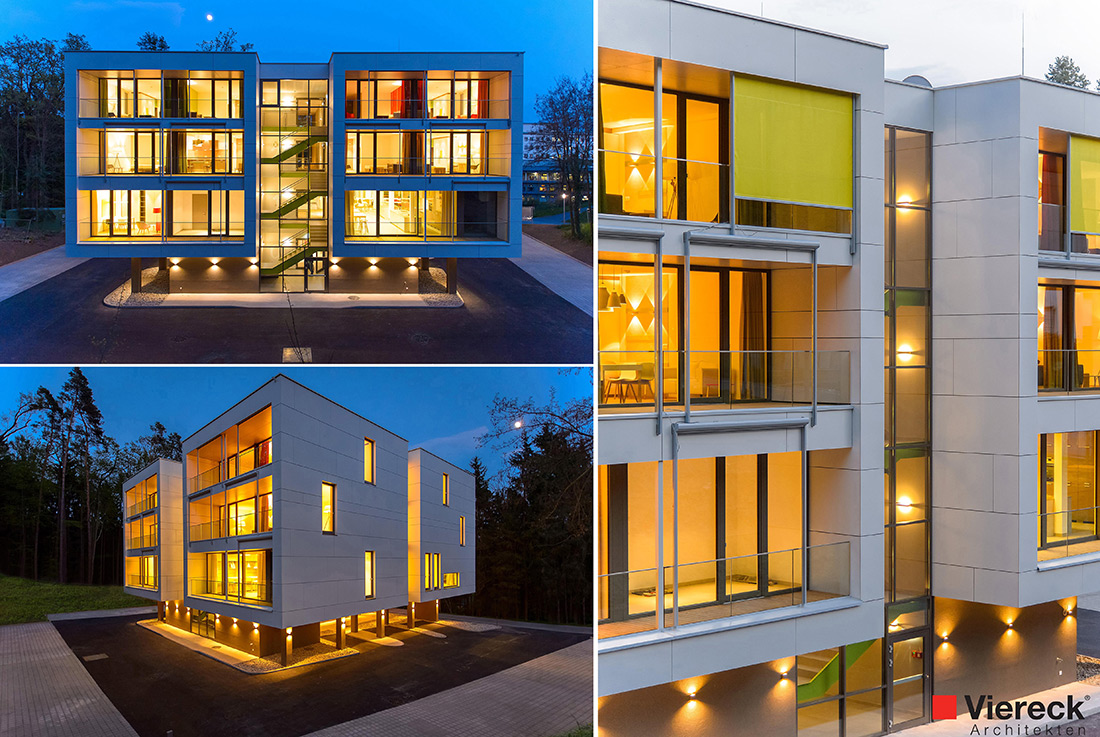
RONALD MCDONALD HOUSE CHARITY GRAZ
Authors: Marleen Viereck, Bernhard Viereck, Martina Haller; Viereck Architekten
Year of completion: 2014
Location: Graz, Austria
Total area: 1200 m2



