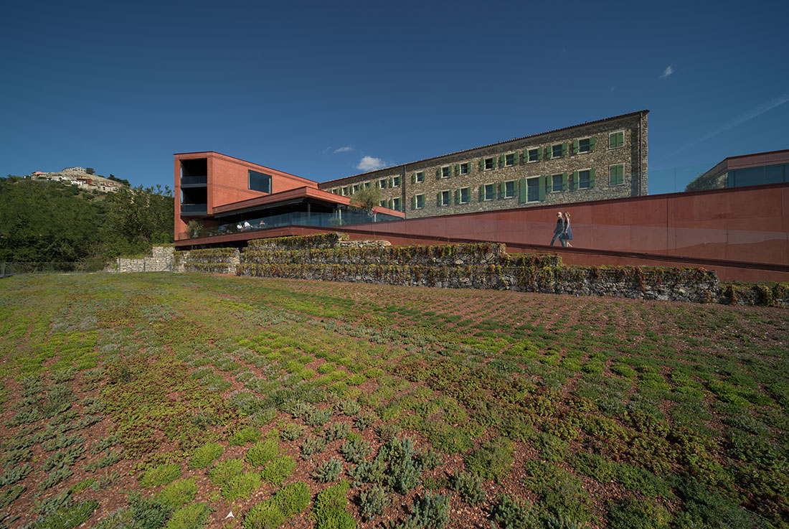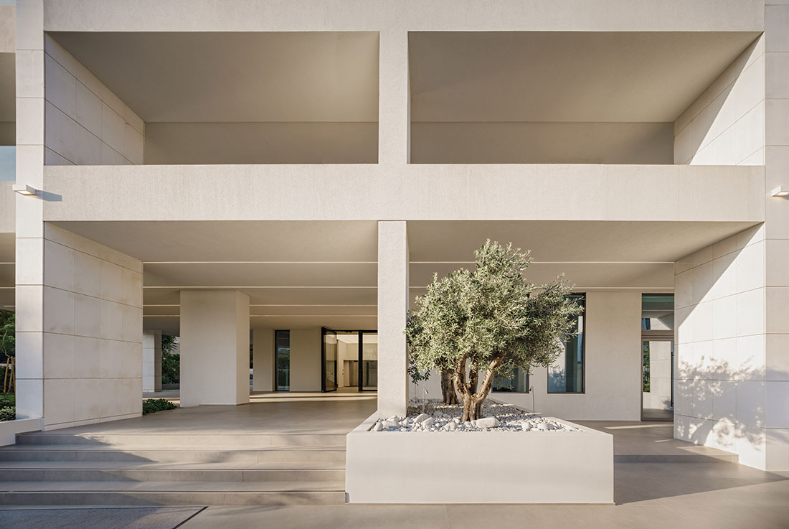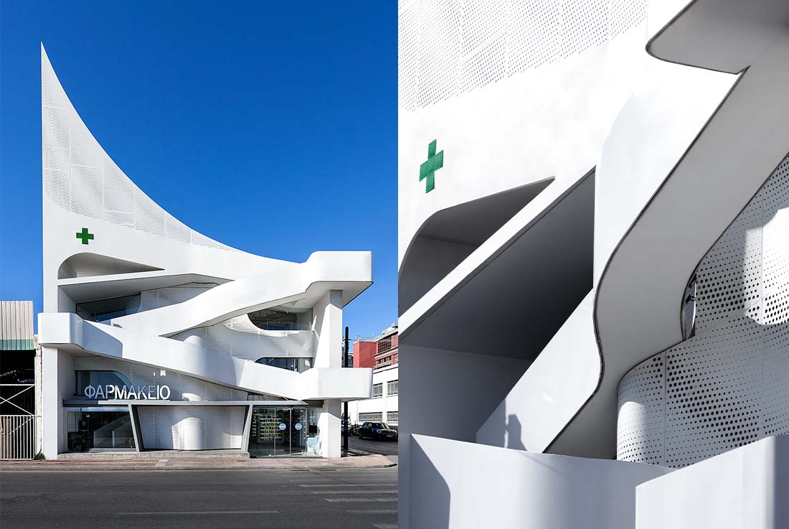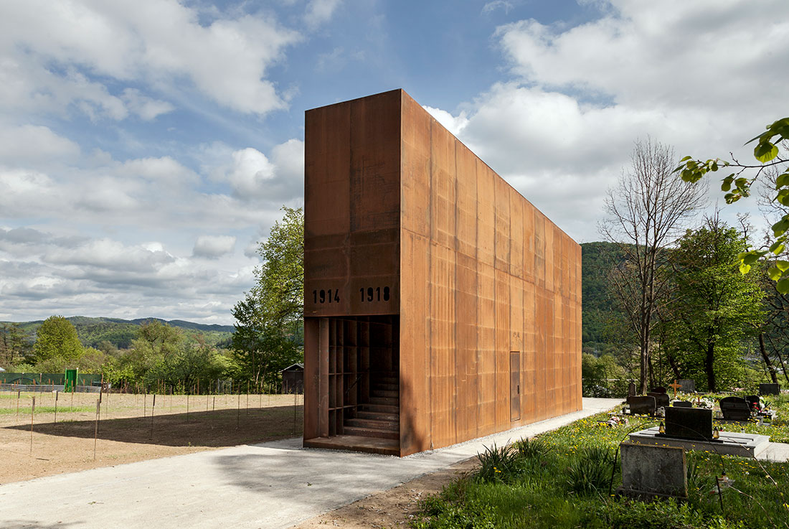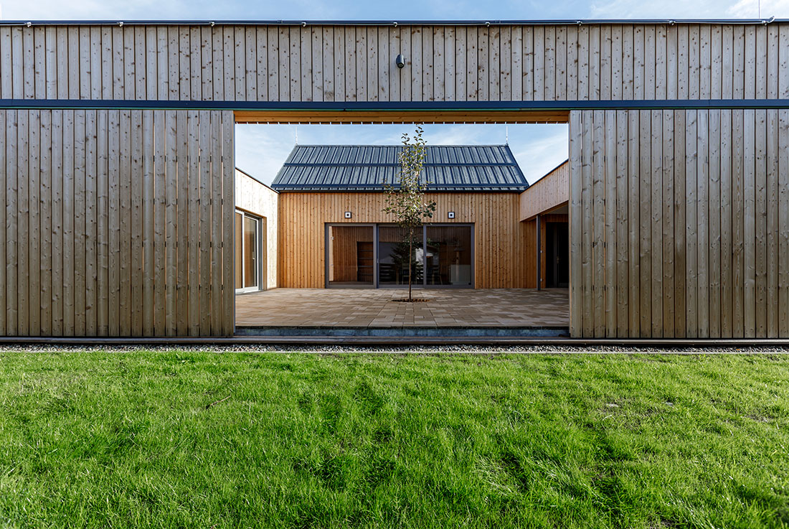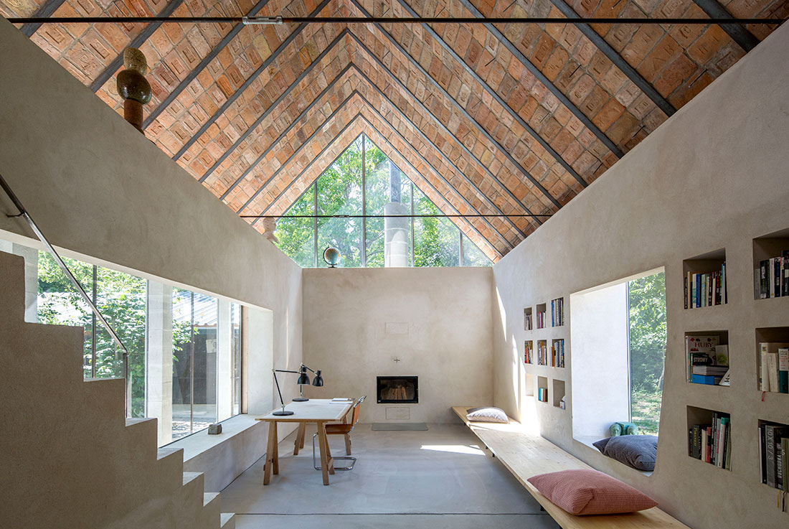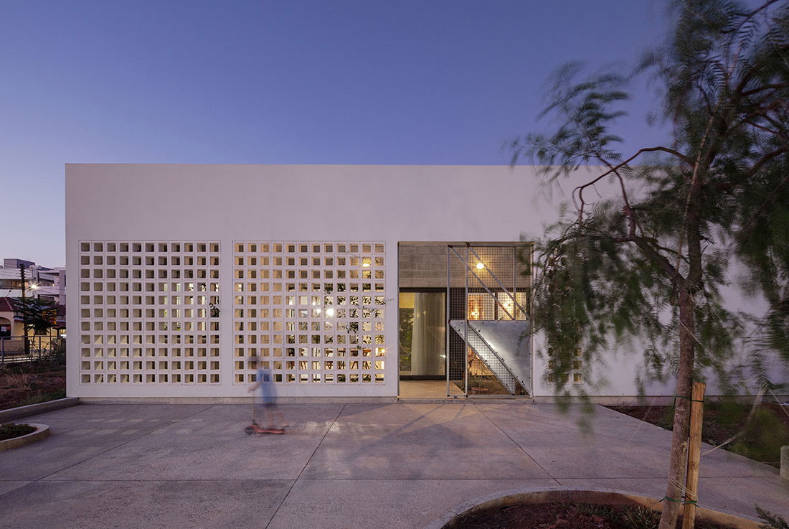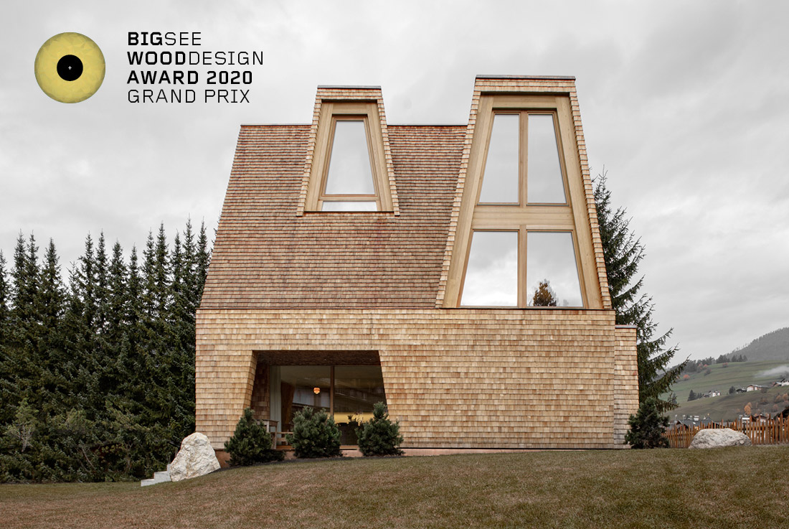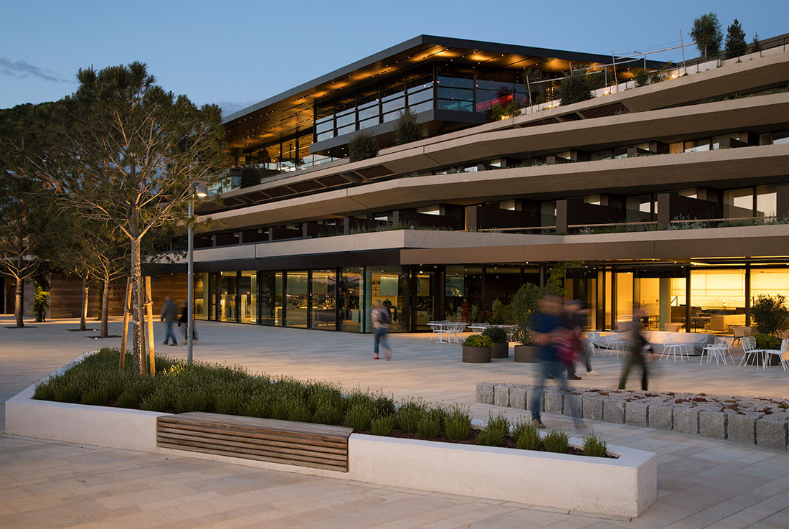ARCHITECTURE
Hotel and Winery Roxanich, Motovun
Roxanich Hotel and Winery is located in the medieval town of Motovun, in the very heart of Istria. The project is the result of continuous urban flow and uninterrupted activity of levelling old urban hierarchies, sweeping away defunct spatial relations, erasing the need for prior spatial zoning according to a priori defined, strictly delimited utility. Rather, the architectural typologies, grounded in function, lose their centuries old role and given role.
Geometrical juxtapositions – redevelopment of an office building in Palaio Faliro, Athens
The existing five-storey building dates back to 1996 and it is characterized by its symmetrical shell and its monumental character. The total remodeling of the facade and the interior of the building aims to highlight the contemporary capabilities and to reinterpret the architecture of the past. The prior dense grid of the glass panes is replaced by impressive wide single glazing that reaches the maximum permissible height and length, leaving
Mole Pharmacy, Piraeus
In Piraeus next to the port Klab designed mole pharmacy transforming completely the existing building and introducing a new facade. The concept was to create a building with a direct reference to its context. Facade's reference of ship decks creates a dialogue between the building and the ships at the port. A large triangular shape perforated structure was created on top of the building in order to make the pharmacy
Fantini Headquarters, Pella
The premise of the project was to reorganize both the company's production processes and logistics to incorporate lean manufacturing systems together with the R&D department that was brought inside the company so as to safeguard technical and design know-how. Enhancement of side facing the lake formed the basis of the architectural project, an aspect of the factory and offices that had never previously been addressed. Some of the key functions
Monument Majer, Bratislava
The reconstruction of war cemetery from the First World War in Banská Bystrica – Majer The project of the reconstruction of war cemetery from the First World War in Banská Bystrica is understood not only as a possibility of revival of a reverent space - witness of the cruelty of 1914-1918 - but also as a visualization of the space that shows the process of forgetting what we should
Weekend House Smrečany
Liptov region has long been a popular recreational location. The long and narrow plot has a favourable east-west orientation, but on its southern (most precious) border, sits a neighbouring house with its windows directly overlooking it. We choose the welltried open concept of an atrium house, which provides the inhabitants with the benefit of the southern sun, and at the same time sorts out the exposed social interaction with
DUNA bird watching, Kalinkovo
DUNA bird watching was created within project Experimental Wooden Climatic Chamber within EEA Scholarship Program Slovakia with project number SK06-IV-02-004 of partner organisations: Faculty of Architecture, Slovak University of Technology in Bratislava and Bergen School of Architecture, Bergen, Norway, during 4 student - professional workshops in spring 2016. It is placed at Hrušovská zdž like part of Gabčikovo water dam on Danube river, near village Kalinkovo, cca 18 km from
Extension of an old family house, Čachtice
The extension is part of a set of buildings on the site of a former village brickyard. It is added to the existing house of a former brickmaster - a typical portico country style with pitched roof. Extension is actually a prolongation of the silhouette of the existing house inclusive its portico. It subordinates to the existing cross-figure, but inside it is a radically different space concept. The new living
Α House with Four Gardens, Nicosia
In company with the aphid and the grasshopper But also the spider mite, the tiger moth, the leaf miner, The mole and the hover-fly The praying mantis that devours them all, We shall be sharing leaves, petals, sky, in this incredible garden both they and I transitory. (Nicossienses, Niki Marangou) The idea of the enclosed or ‘secret’ garden as part of the domestic space can be found in traditional
ciAsa Aqua Bad Cortina, Südtirol
The ciAsa (Rhaeto-Romanic for house) is an all-wooden high-alpine family home in South Tyrol's St. Vigil, surrounded by the Dolomites of Val Badia. Based on the archaic form of a house, no distinction is made between roof and façade. The rising form of the roof makes the building visible from afar, while at the same time the low eaveslines also provide protection. The shape of the trapezoid appears as a
BUILDING 15 in Business Park Sofia
Building 15 is located at Business Park Sofia, the largest office park in South East Europe. The building is situated at the east side of the Park in an area with abundant vegetation and mature trees. It has 5 office floors organized around large open-air atrium, retail ground floor and 2 floors of underground parking. Strategic pedestrian connections were kept at ground level, providing extension of public spaces through the
Grand Park Hotel Rovinj
In order to blend into the existing forest, the floors of the hotel offset to follow the slope of the site and form large terraces, Mediterranean gardens, pools and sundecks. Great significance in the hotels’ view was given to five pine trees that have been growing on the site for over half a century. The congress hall overlooks the Rovinj peninsula through the largest glass window in Europe. Wellness zone


