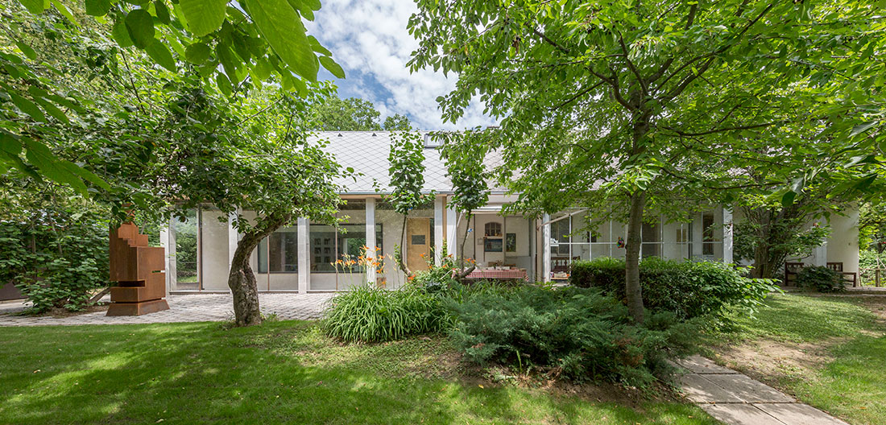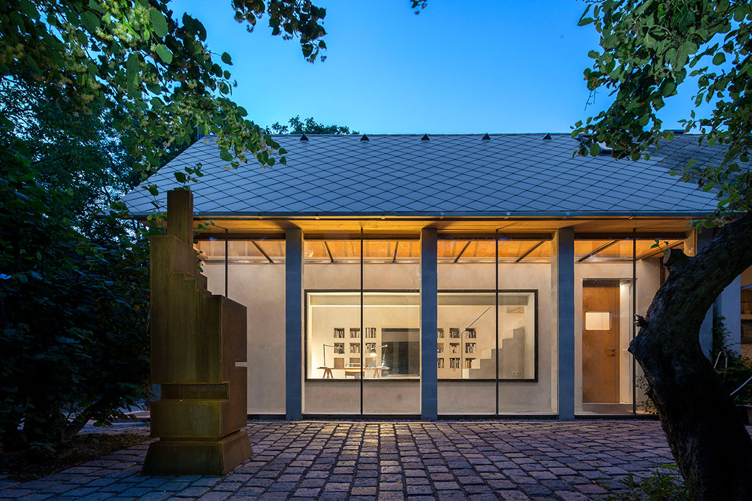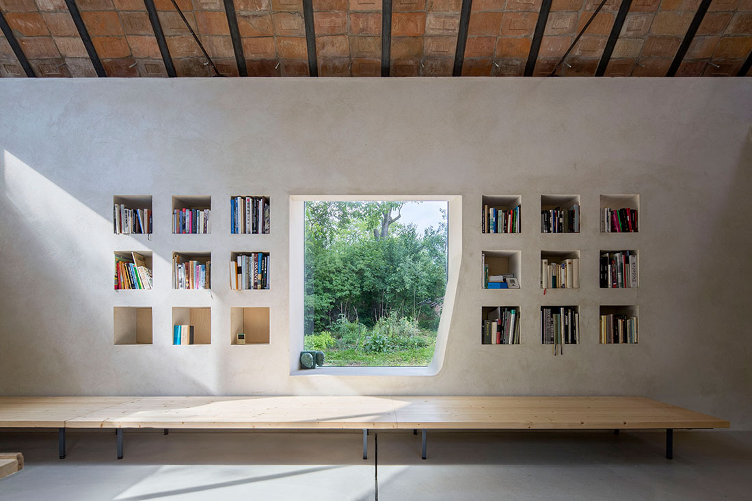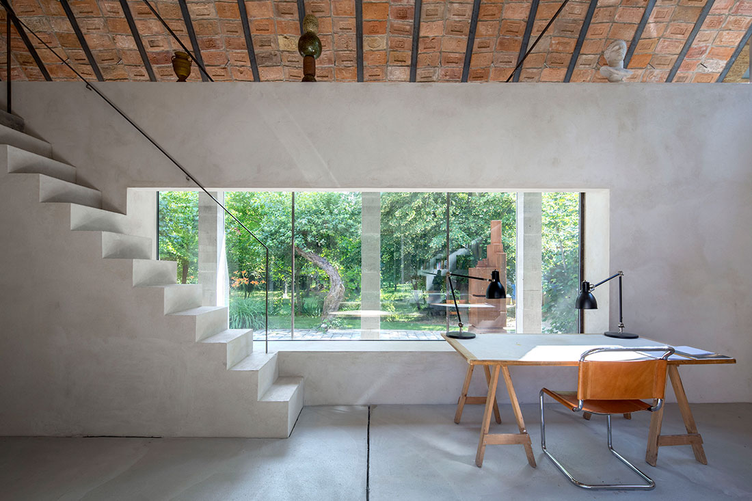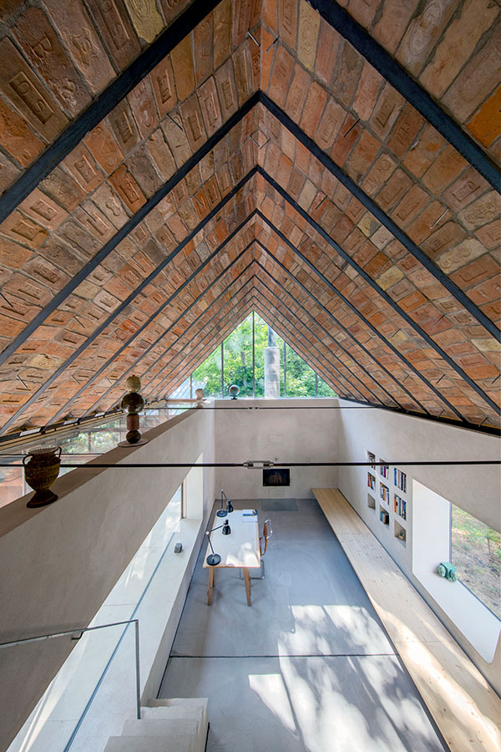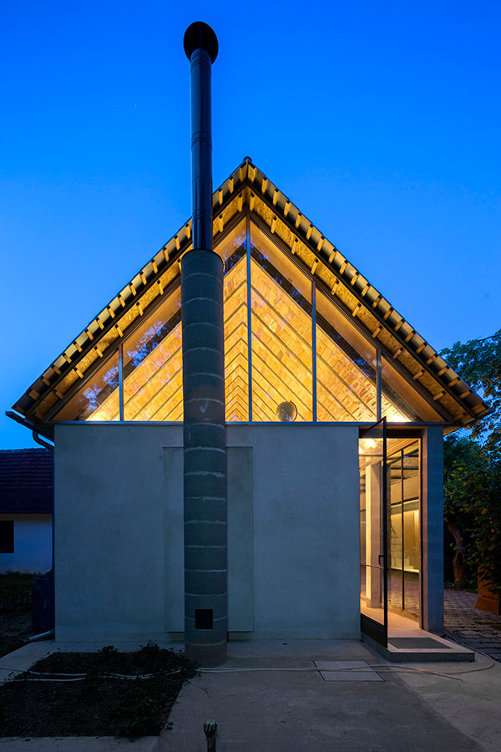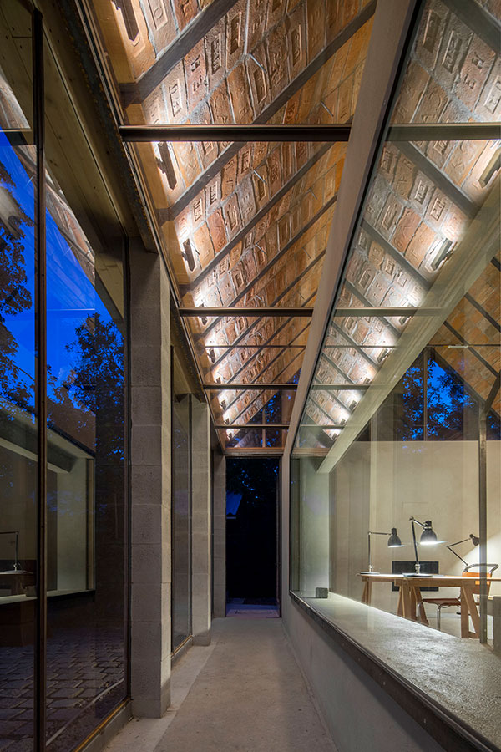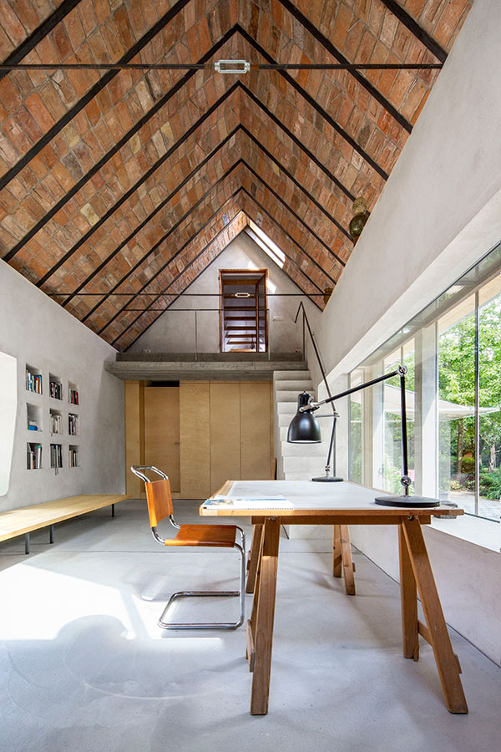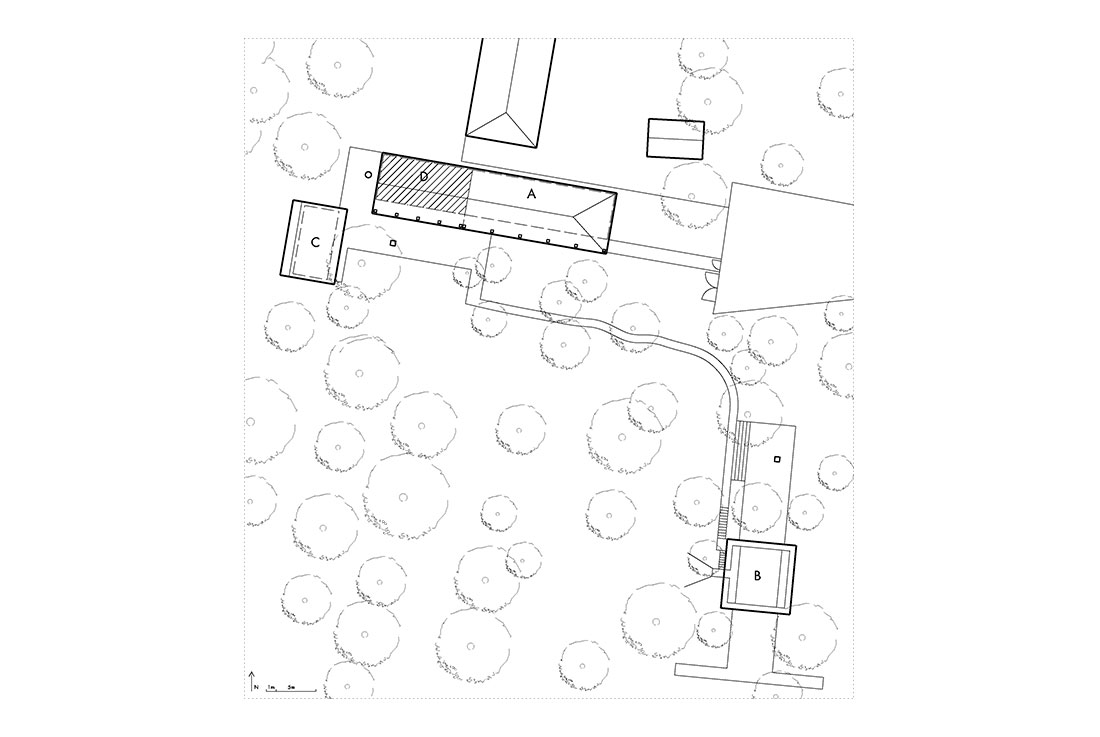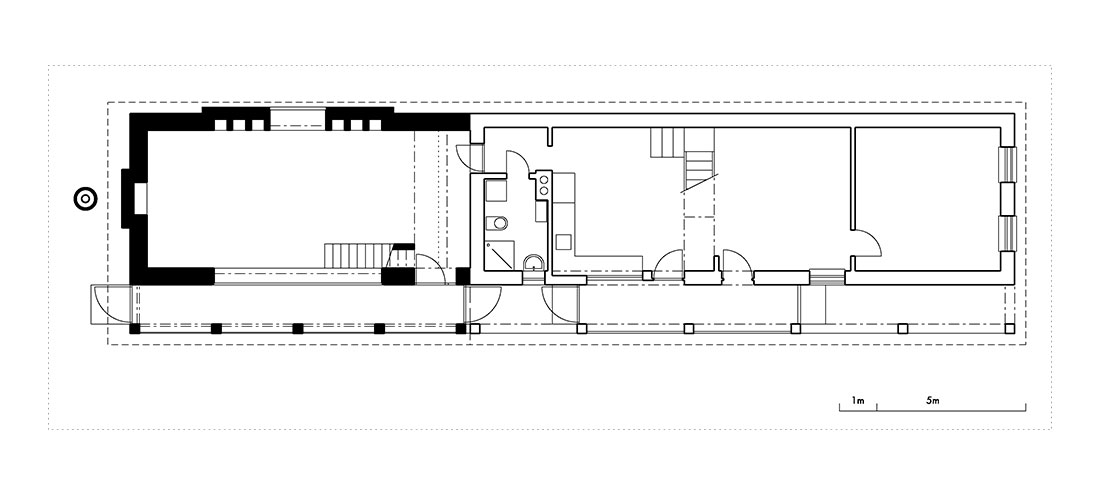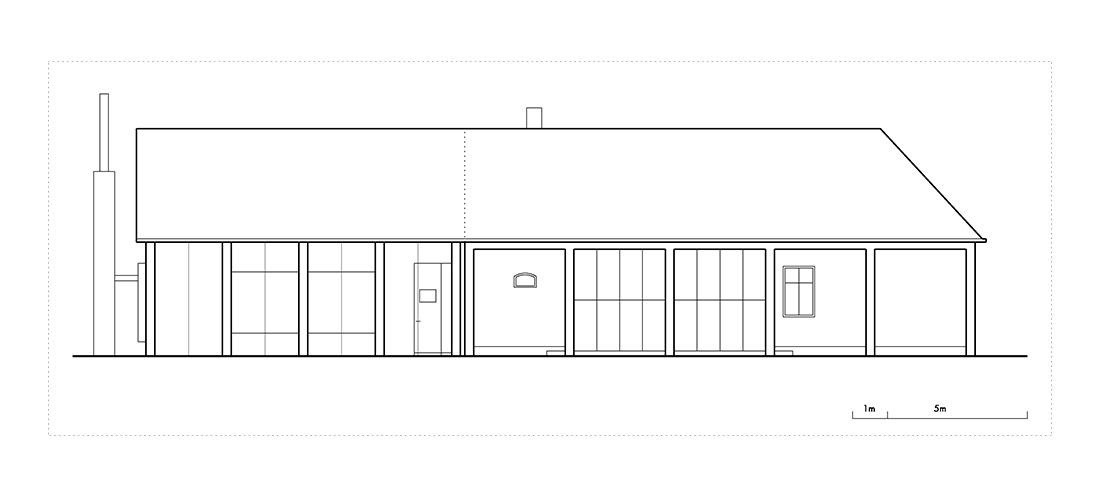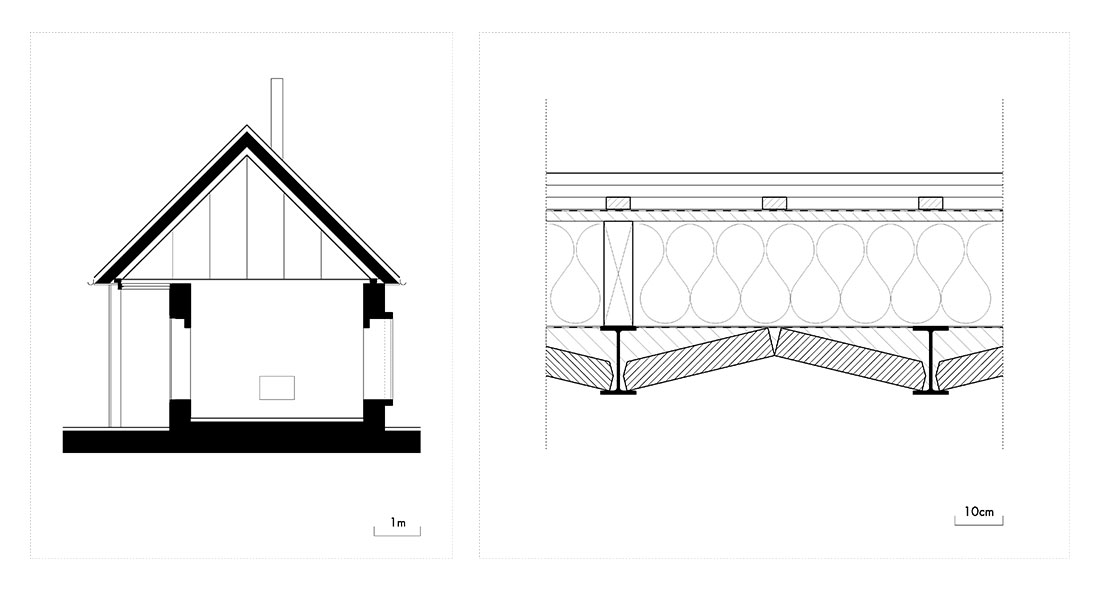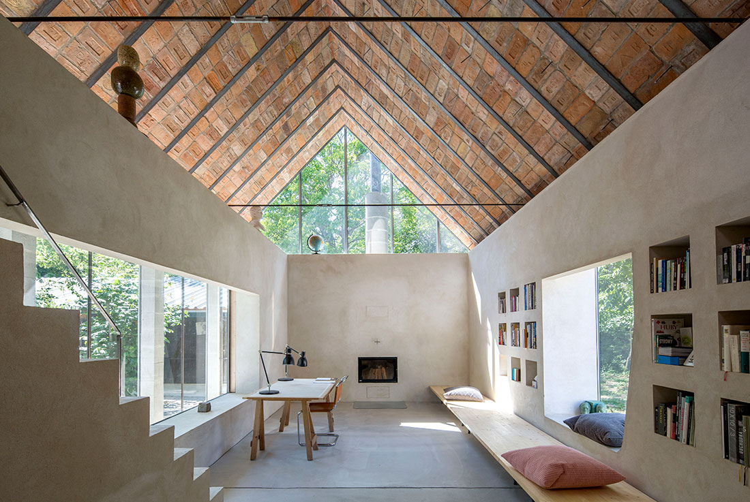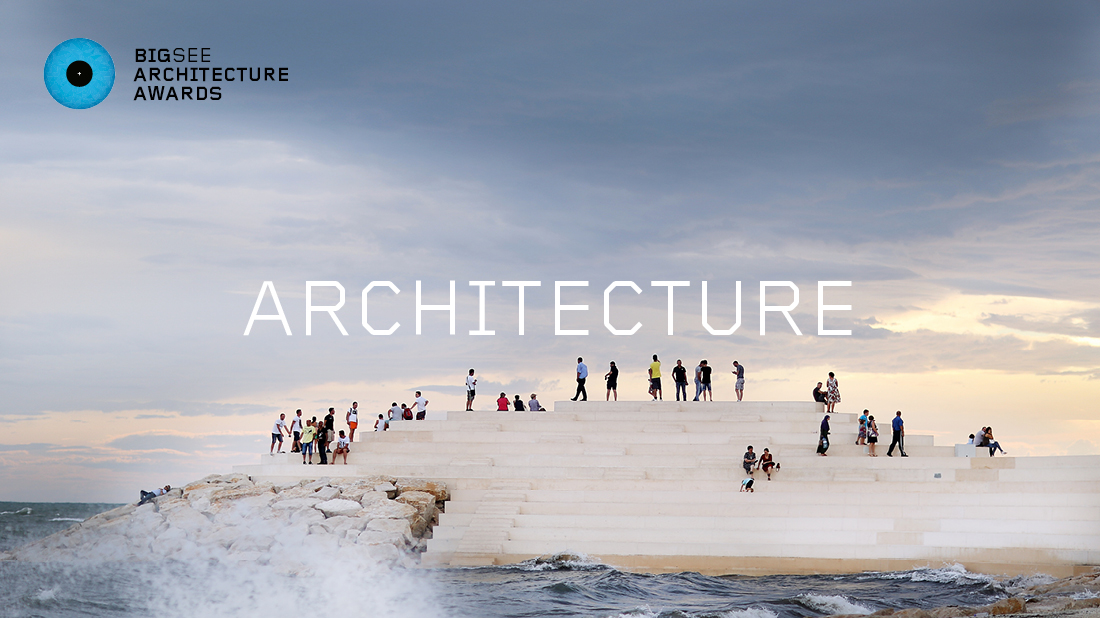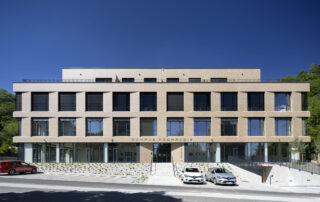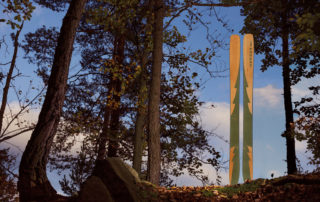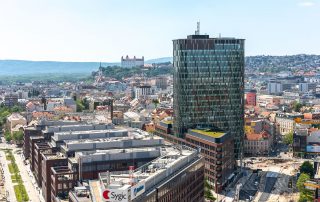The extension is part of a set of buildings on the site of a former village brickyard. It is added to the existing house of a former brickmaster – a typical portico country style with pitched roof. Extension is actually a prolongation of the silhouette of the existing house inclusive its portico. It subordinates to the existing cross-figure, but inside it is a radically different space concept. The new living room of modest floor area is equipped with generous space experience. More than 2/3 of the bricks used in the roof truss had been manufactured by this former brickyard. All the materials used are without top coating. In certain sense it is a finished-unfinished building. This extension is a particular homage to the culture of a craft of brickmaking.
