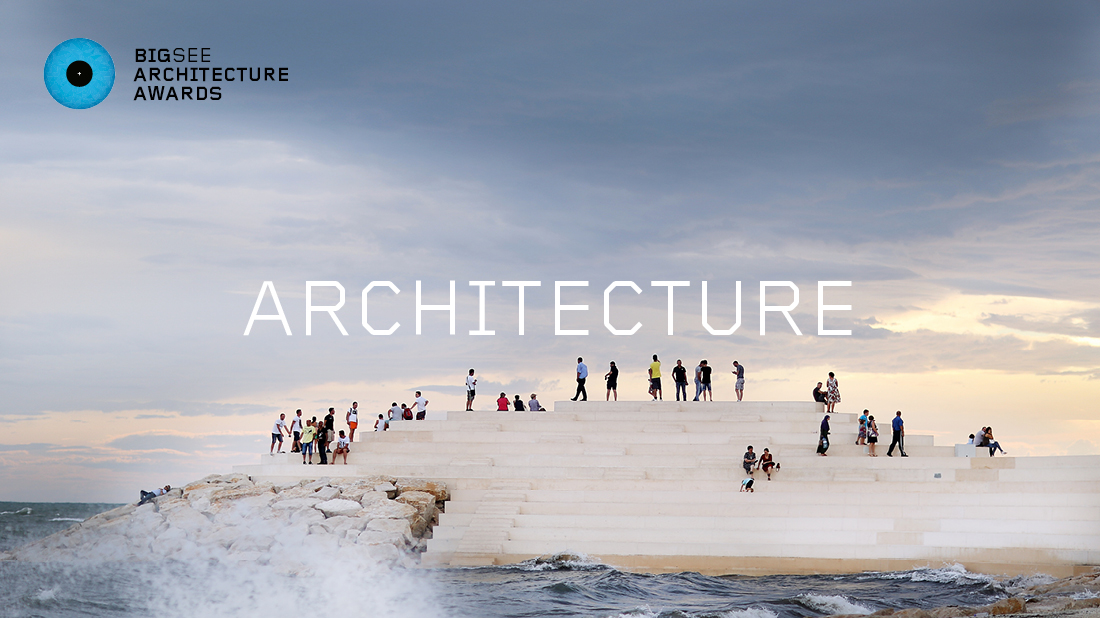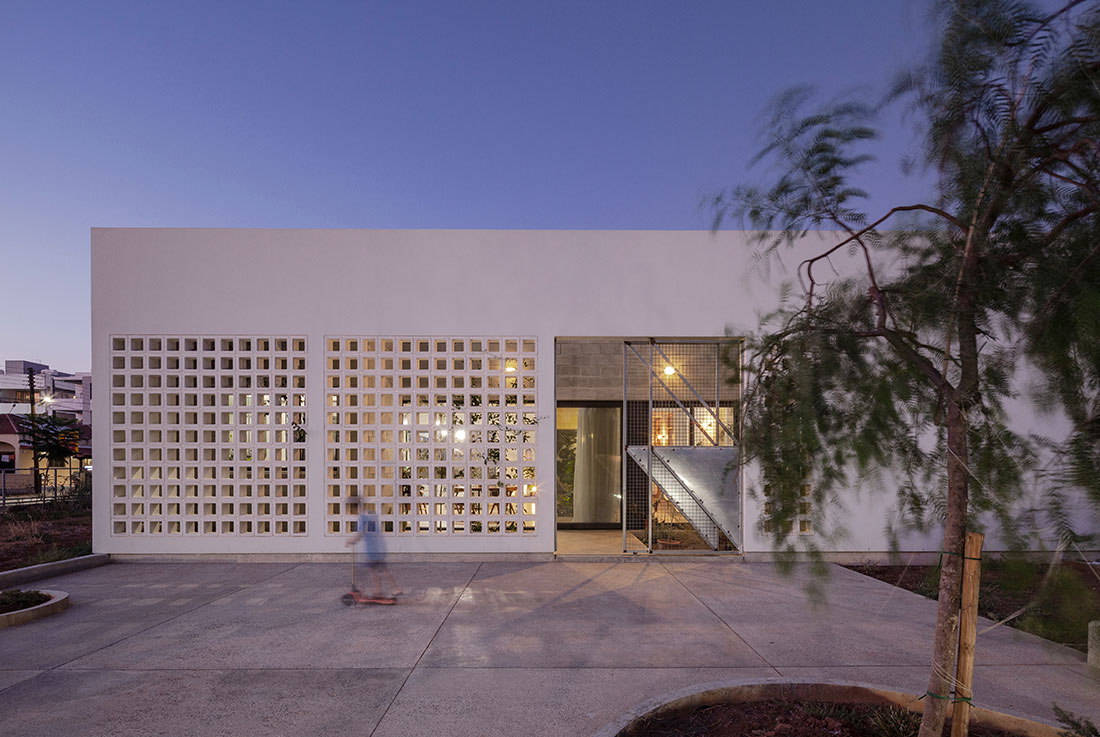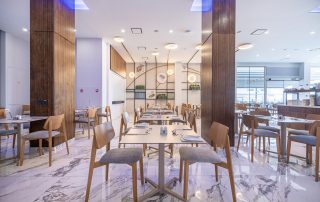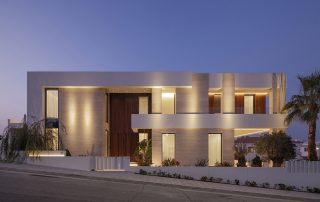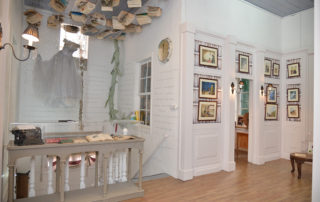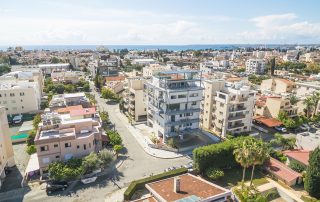In company with the aphid and the grasshopper
But also the spider mite, the tiger moth, the leaf miner,
The mole and the hover-fly
The praying mantis that devours them all,
We shall be sharing leaves, petals, sky,
in this incredible garden
both they and I transitory.
(Nicossienses, Niki Marangou)
The idea of the enclosed or ‘secret’ garden as part of the domestic space can be found in traditional architecture in Cyprus, and especially in Nicosia, where the commissioned private house is located. The garden traditionally functioned as an incubator of natural matter and nurtured the ‘informal’ part of the domestic life. Historical references from foreign travelers to Nicosia from the 14th Century, describe the garden as a space that is surrounded by a high wall and which contains a plethora of ornamental as well as productive plants. It is described as an important part of the domestic life offering pleasant smells and noises, while at the same time it forms the historical urban identity of the city.
For this project the enclosed garden becomes part of the domestic life, and in close relevance to the daily domestic routine. A 16 by 16 by 5 metres box includes the necessary living spaces for the daily routine. At the same time the box also includes fragments of nature, in the form of four small gardens, which are considered equally important as a divergence from the daily routine of the family. The 4 enclosed gardens also help as incubators for growing up species and testing them in local climate before relocating them in the exterior field that surrounds the house. For the construction we have used simple materials produced by local industries, such as concrete masonry units (CMU) and white concrete units as breeze bricks. The wood and metal work is made by local craftsmen.
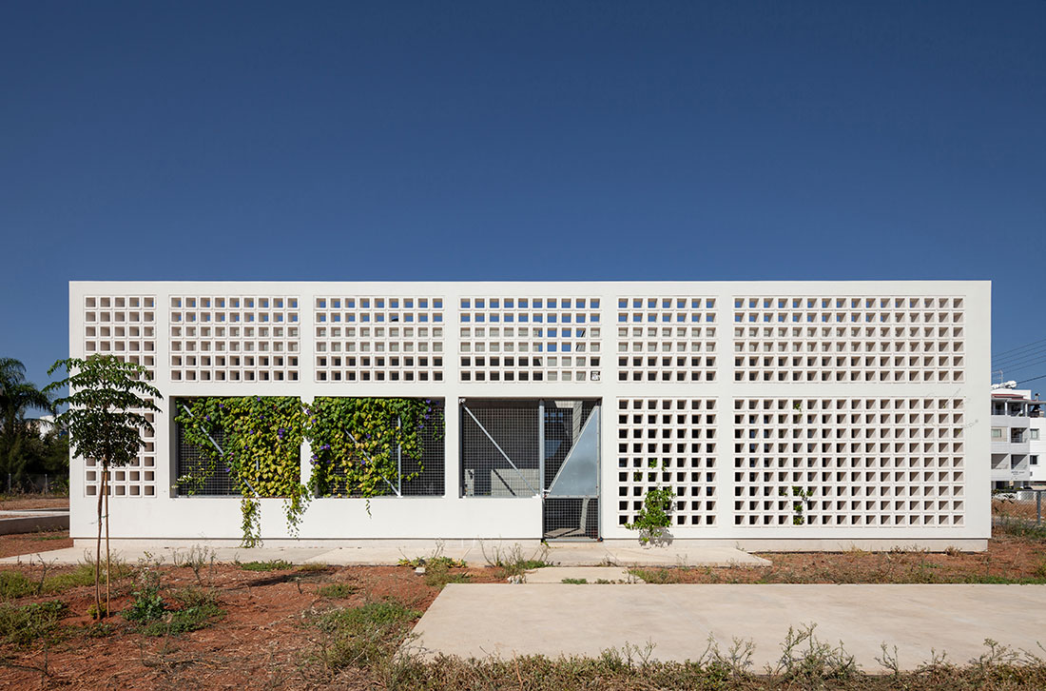
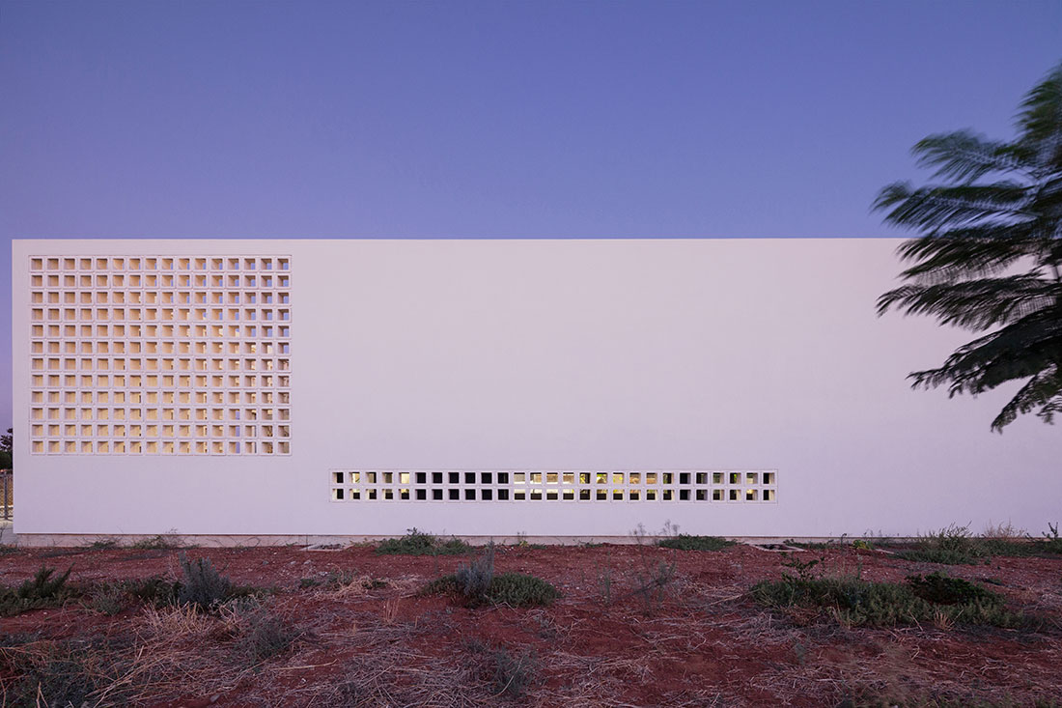
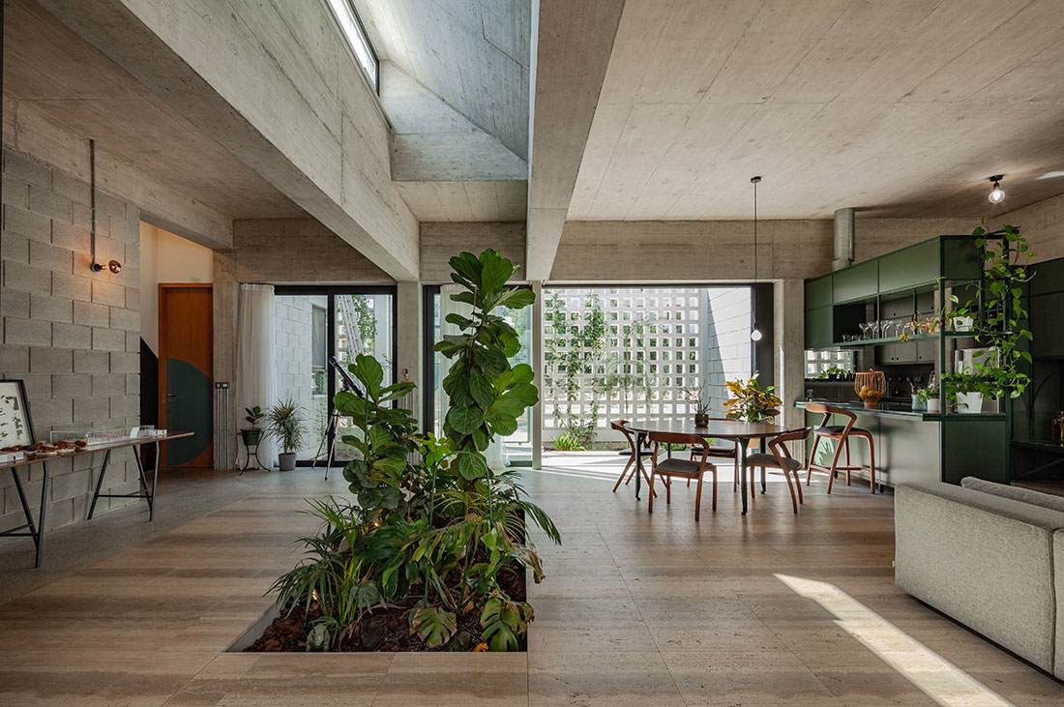
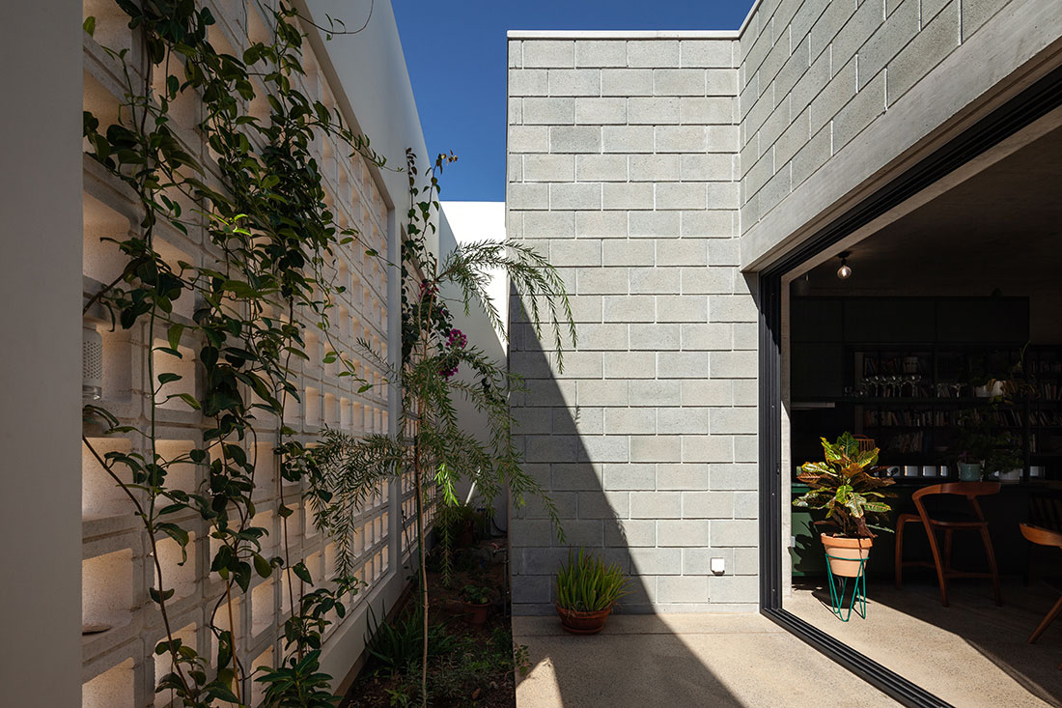
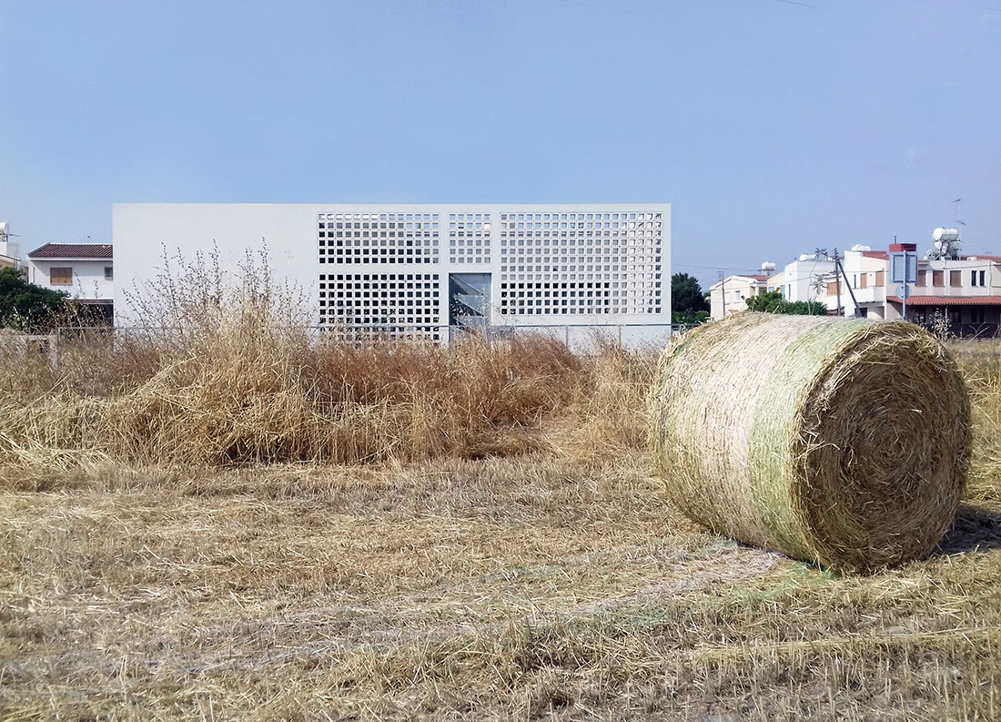
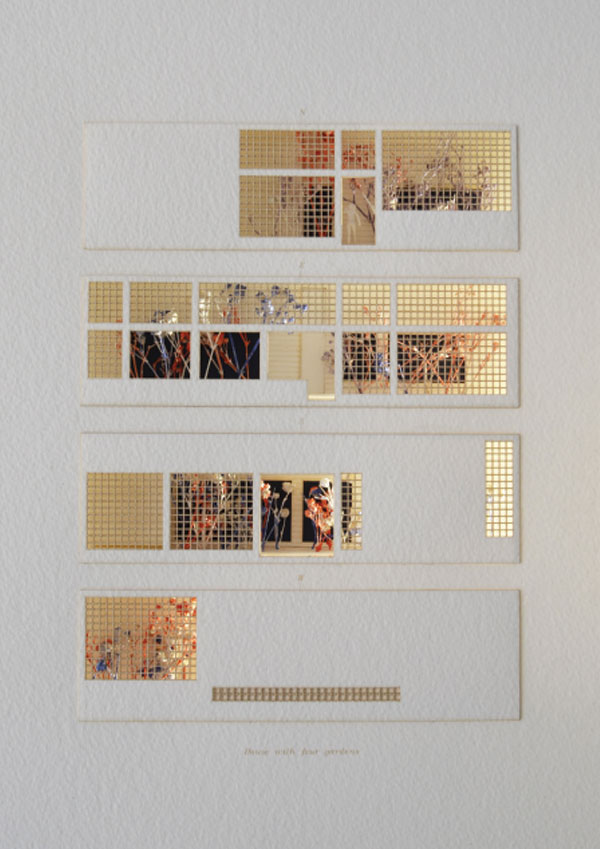
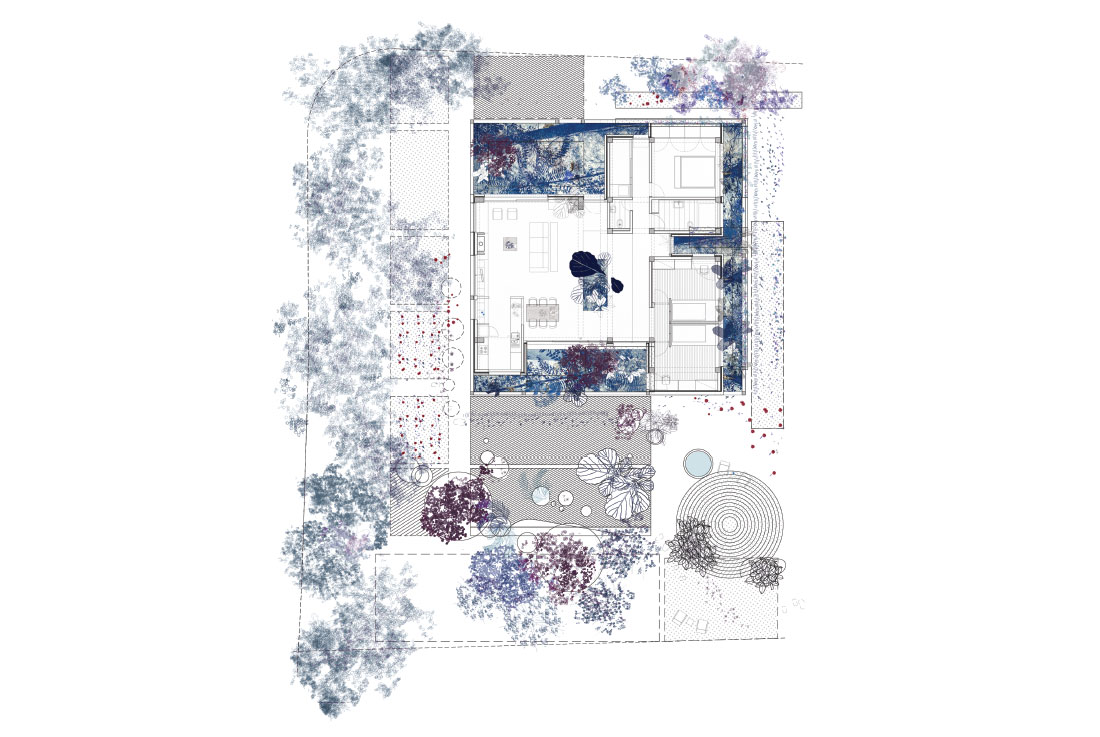
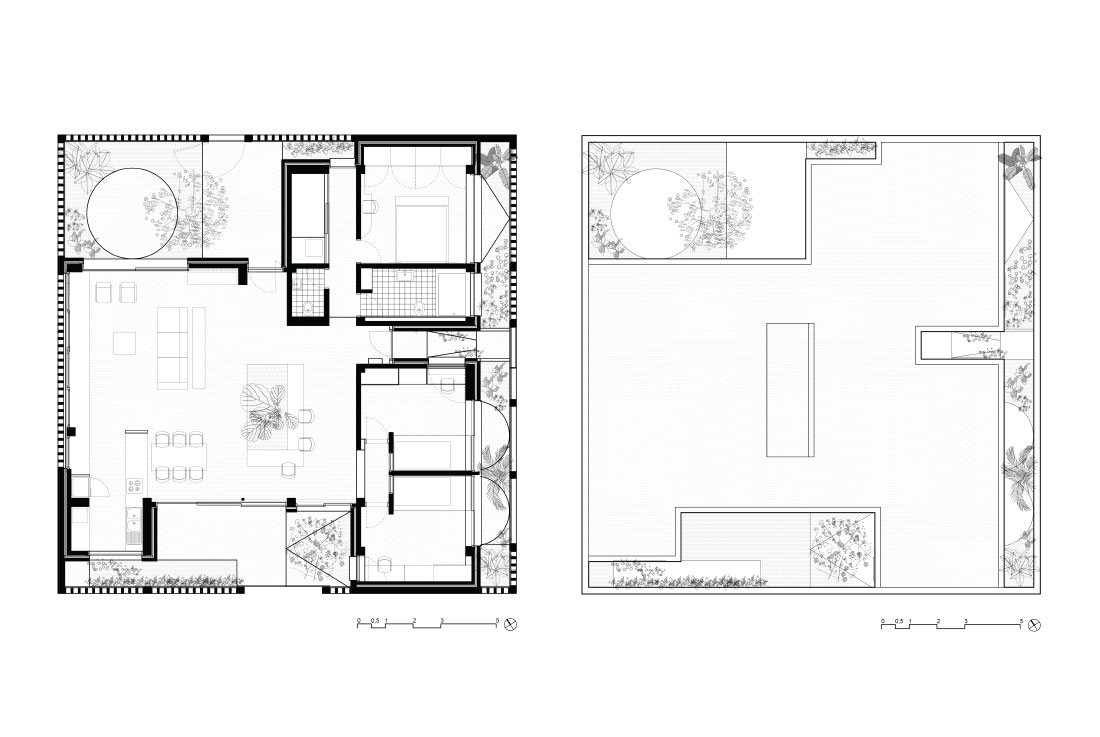
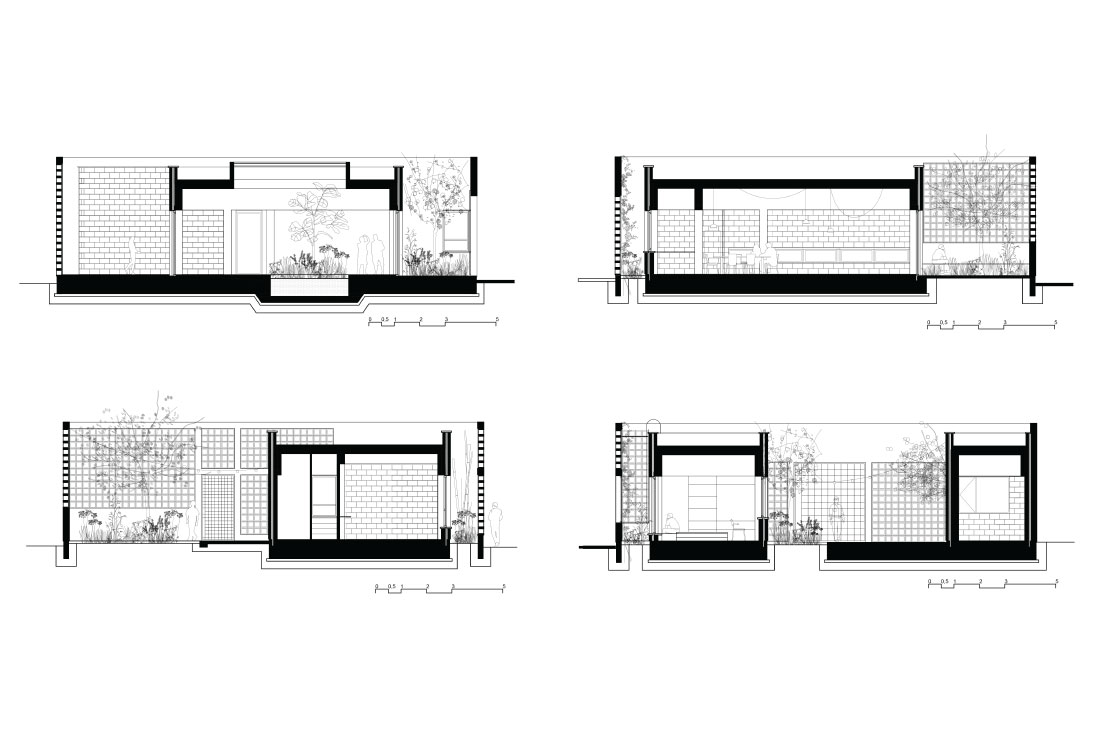
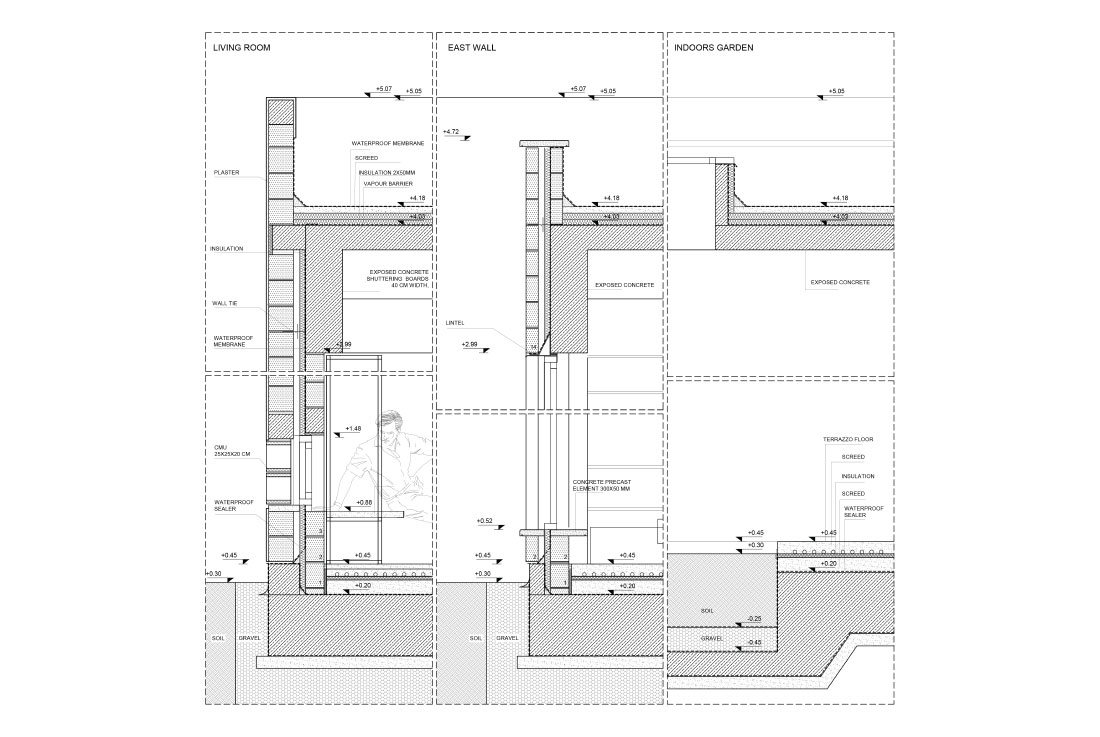
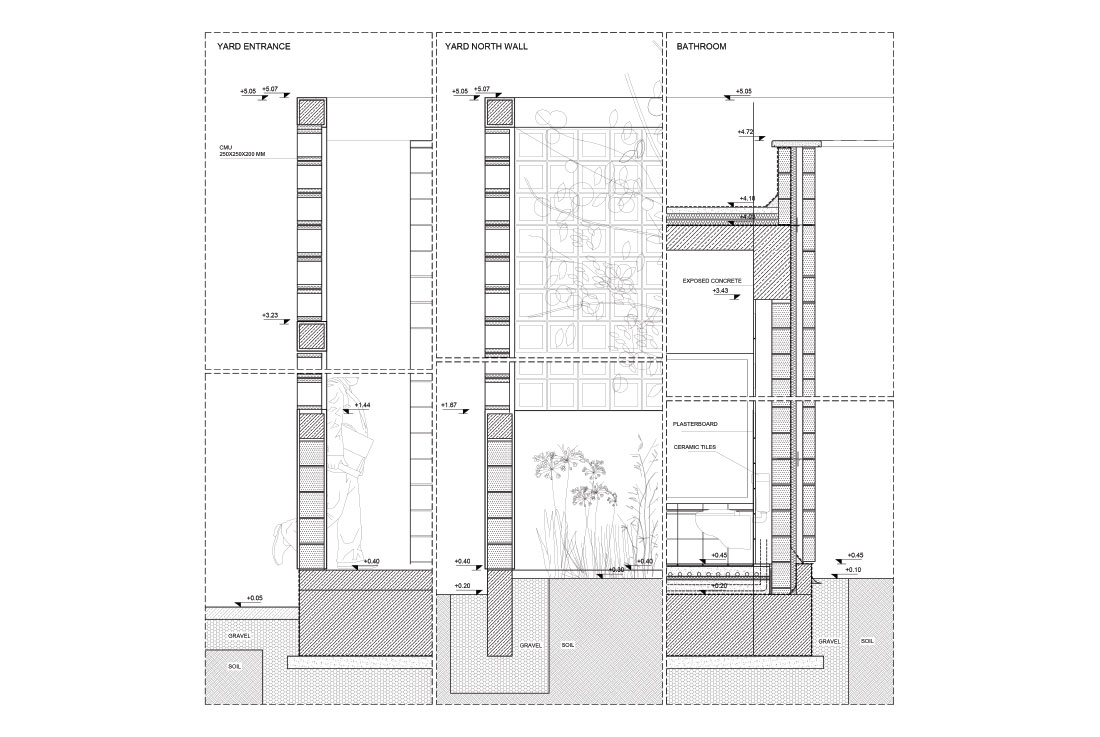

Credits
Authors
draftworks*architects; Christiana Ioannou, Christos Papastergiou
Consultants
Nikos Kalathas, Nikos Kypris / EPS civil eng., Christos Topouzis, Savvas Christodoulou / Eplan electrical eng., Prokopis Polydorou / Polypro mechanical eng., Stelios Makrides (QS consultant)
Photos
Maria Efthymiou; Creative Photo Room
Architectural design
2015-2017
Construction
2018-2019
Completed
March 2019
Location
Nicosia, Cyprus
Total area
170 m2
Project Partners
Muskita Aluminium Industries Ltd, marbles/Vassos Ellinas Ltd (vase), Ideal standard /Savvides Group, Marazzi Ceramics/Savvides Group, Grohe, CMU/Daliko ltd, DCW lights/luminary, furniture/Hemonides Design Consultants
