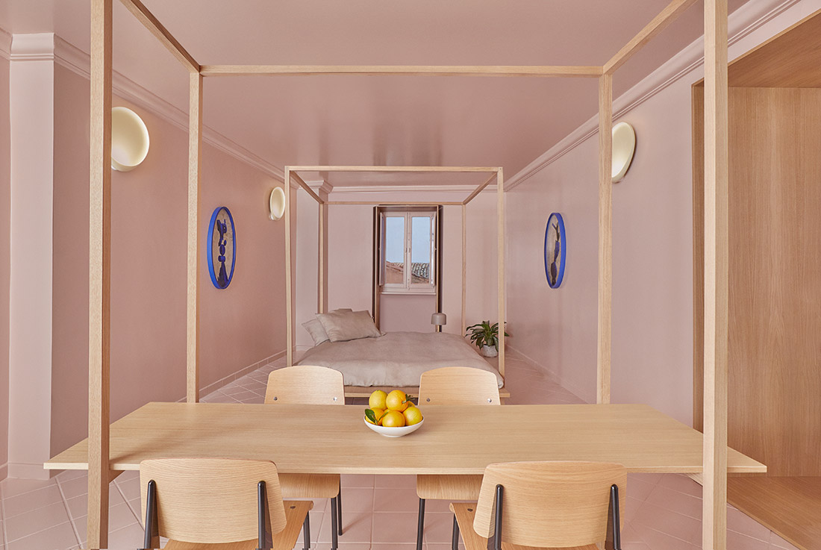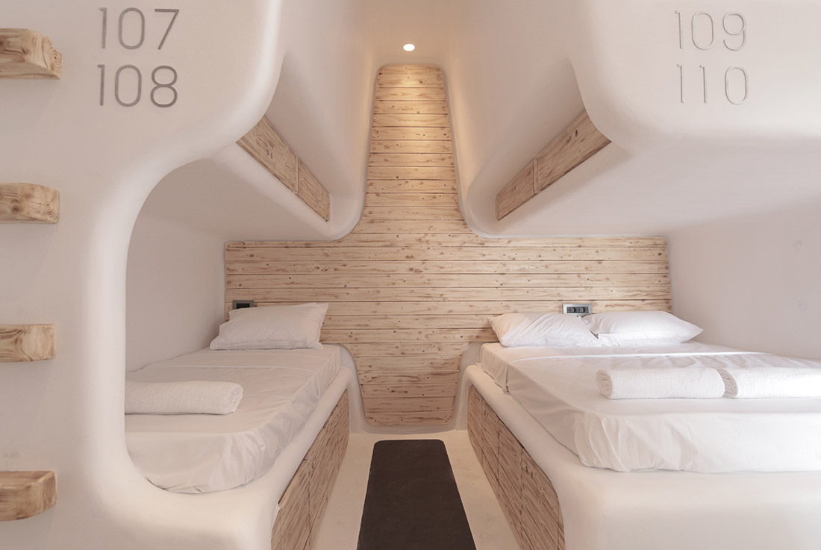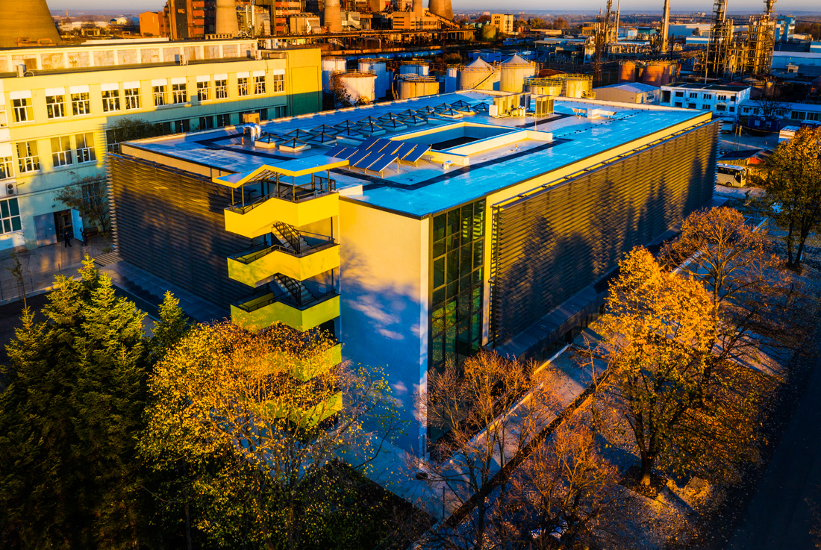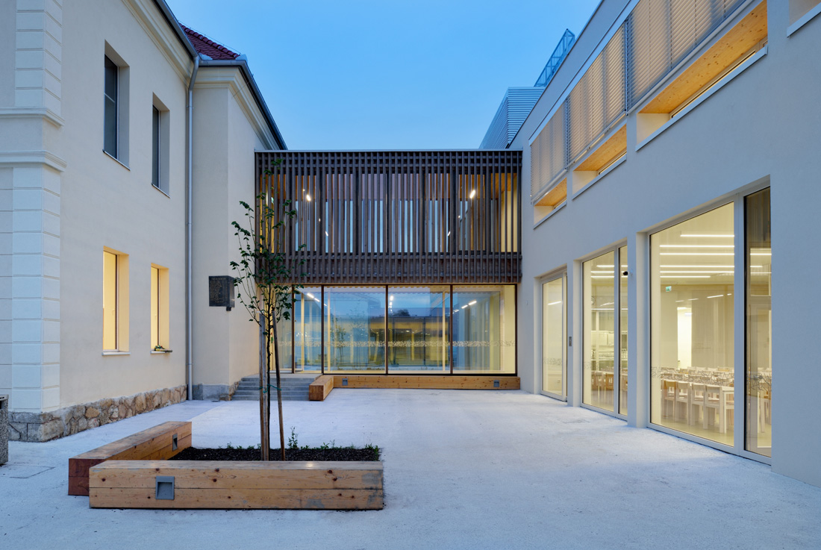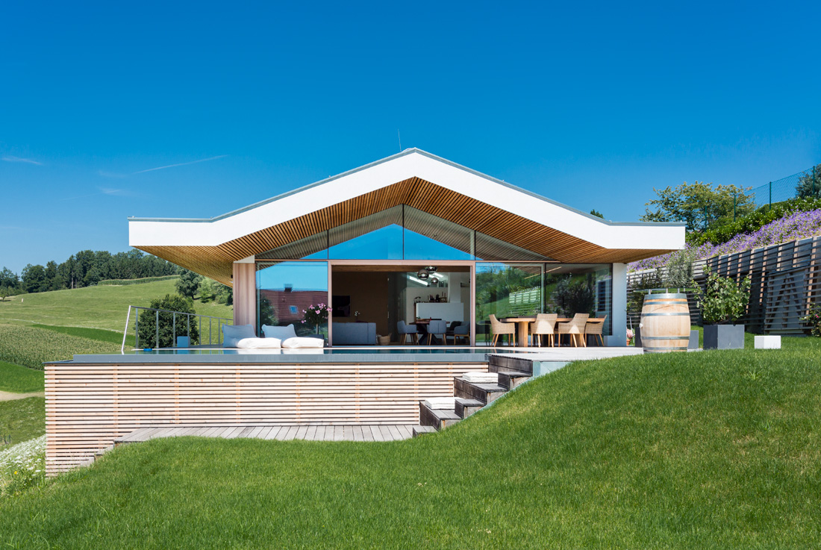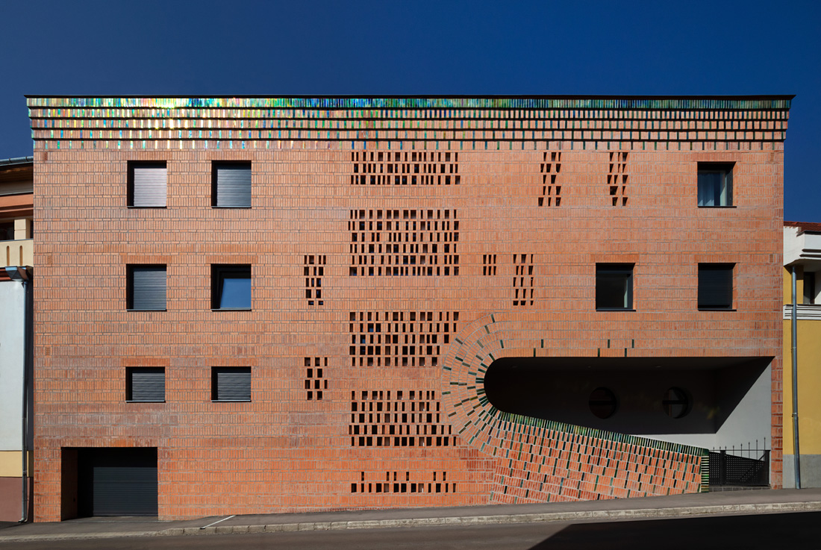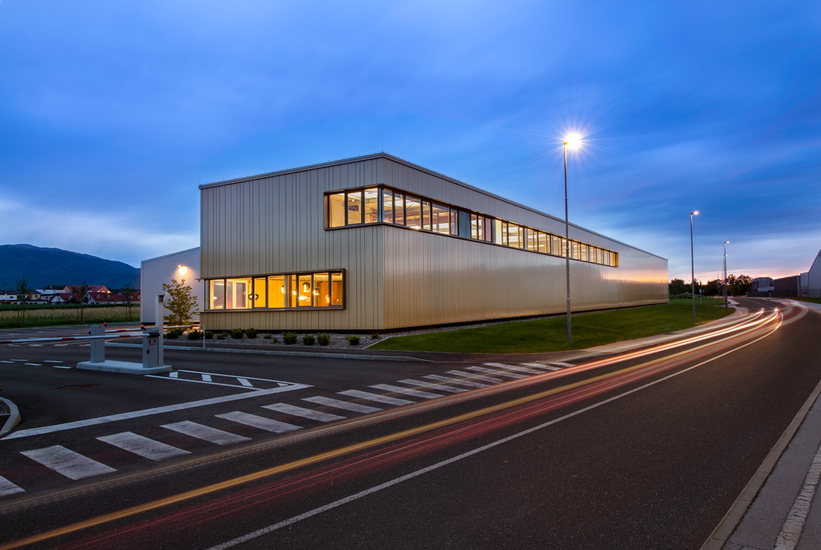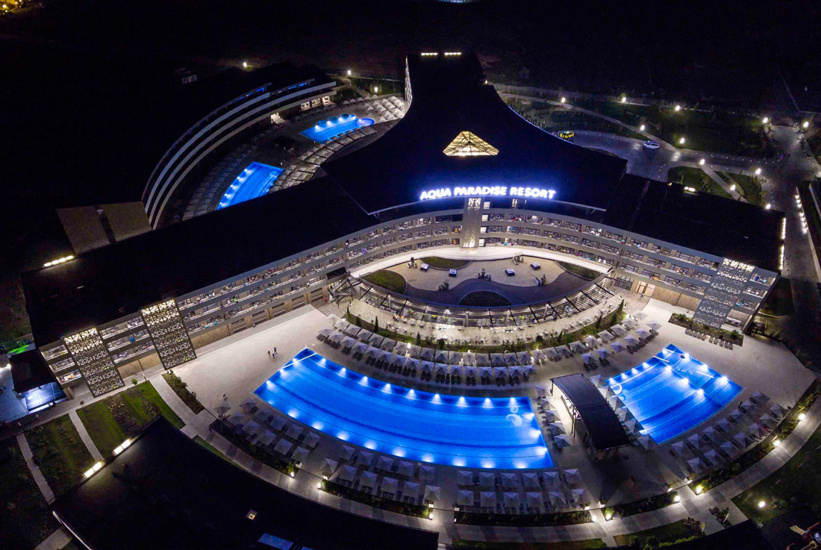ARCHITECTURE
“BAITA PIÉ TOFANA” a story of enchanted places, harmony, and beauty
The renovation and re-launch of Baita Piè Tofana involved both aspects of brand identity and interior design. From one hand, the intention was to enhance aspects of historicity and the characteristics of recognizability of the chalet. From another to highlight the concepts of sophistication and authenticity foundation of the new management of Michel Oberhammer. Hence the decision to designate the historic sign attached to the façade of the chalet
Casa d’Artista in Molise 2019
The Artist house, part of 3 other house projects for Airbnb, is designed in Civitacampomarano, a wonderful location in the Molise region, known for the typical street art works. The site specific pieces are created in collaboration with the Italian artist Lorenzo Vitturi."The project fits into the historical context and takes up the theme of monochrome volumes outlined in gray, powder pink and blue the different rooms of the
My Cocoon, Mykonos Island
What happens when you blend the function of a Japanese capsule hotel with the traditional Cycladic aesthetic? My Cocoon, Greece’s first boutique hostel! The clients, who are themselves Hosteling aficionados, positively surprised us by requesting this groundbreaking typology at a premium location within the City of Mykonos. We responded to the challenge by studying very carefully various hostel typologies from around the world, trying to establish a good understanding of
Heritage Hotel Maškovića Han, Pakoštane
Situated on the Adriatic Sea in the small town of Pakoštane, the Heritage Hotel Maškovića Han grants easy access to the surrounding nature and enables wonderful views. The construction of the hotel complex was completed in 2017. As the biggest monument of Turkish architecture on Croatian ground, a former luxurious dignitary residence and inn, it is now in its renovated state a modern and stylish Heritage Hotel. As such it
Multifunctional Administrative Building of BTB, Ruse
Combining industrial function and administrative function is a big challenge. Firstly, we had to design the scale of the construction, to be suitable for both functions – large open spaces for the production process and small rooms for the administration. Second problem we had to solve was the natural light in the building. The building has big depth and the centre is always dark, so we have placed all the secondary and
Primary School and Kindergarten, Cerklje ob Krki
Slowly meandering through the lowlands of Krško polje flows a river. In the curve of the river by the former roman road stand Cerklje ob Krki. Besides the original core of the settlement, the square by the church, a new center was formed around the school building with the village store and the post office. The time-worn school building, dating to Austro-Hungarian empire and the latter added kindergarten present
Skorba Village Center, Skorba
Skorba is a suburb village without a clear structure and no public surface layout. Consequently, the first consideration following the decision to erect a chapel was how to use this opportunity to also lay out a central socialising space for the villagers. As it is a voluntary project the villagers took an active part in the construction as well. Therefore, the design does not hinge upon the perfection of every
Villa K, Hochenegg
The property of this project is nestled in an idyllic valley southeast of Graz. The landscape features picturesque rural scenery, orchards, meadows and a steep hillside that offers fabulous views. The building itself is designed as viewing platform on the hillside. The property of this project is nestled in an idyllic valley southeast of Graz. The landscape features picturesque rural scenery, orchards, meadows and a steep hillside that offers
Residential House on Felsőmalom Street, Pécs
The eosin is a special glazing technique on ceramics, perfected by the well-known Zsolnay manufactory from Pécs, Hungary. The local historic significance and the uniqueness of this material inspired me and my team to make experiments with eosin on facades. We found, that the combination of brick and eosin greatly enhances the character and appearance of both materials. This new “marriage” resulted in a successful project finished in 2016
Sarajevo & East Sarajevo 2019. European Youth Olympic Winter Festival – Opening Ceremony
The Grand Opening Ceremony of EYOF 2019 is a cultural and artistic event in the function of the city and the promotion of its identity. The task was to design a stage-visual spectacle held at the location the 1984 Winter Olympics in Sarajevo were held on, with the flame being lit too, which is of special emotional significance for the city and its citizens. The public space the Opening
Eltas – a Production, Storage and Commercial Facility, Šentjernej
The production, storage and commercial facility Eltas is a continuation of the existing business zone in NE part of Šentjernej, on an area of approx. 6000 m2. With its design, the facility builds a distinct streetside silhouette on the northern edge and the main handling area in the south of the area. The structure is divided into two main buildings; the south part is strictly functional and designed as
Aqua Paradise Resort, Nessebar
Hotel complex Aqua Paradise Resort together with the eponymous aquapark are the largest in volume and investment project in Bulgaria in the field of tourism. The impressive three-lane concept of the main hotel body and the pulsating concentricity of the whole complex is a mix of symbols and messages defined by the local identity and multiculturе of a new generation of architecture. The horizontal design of the building and the



