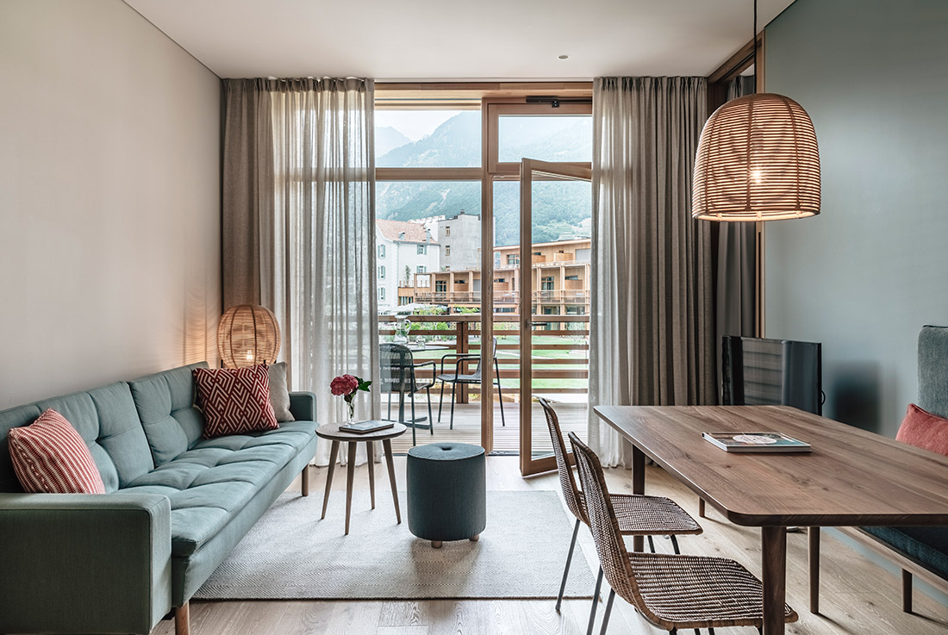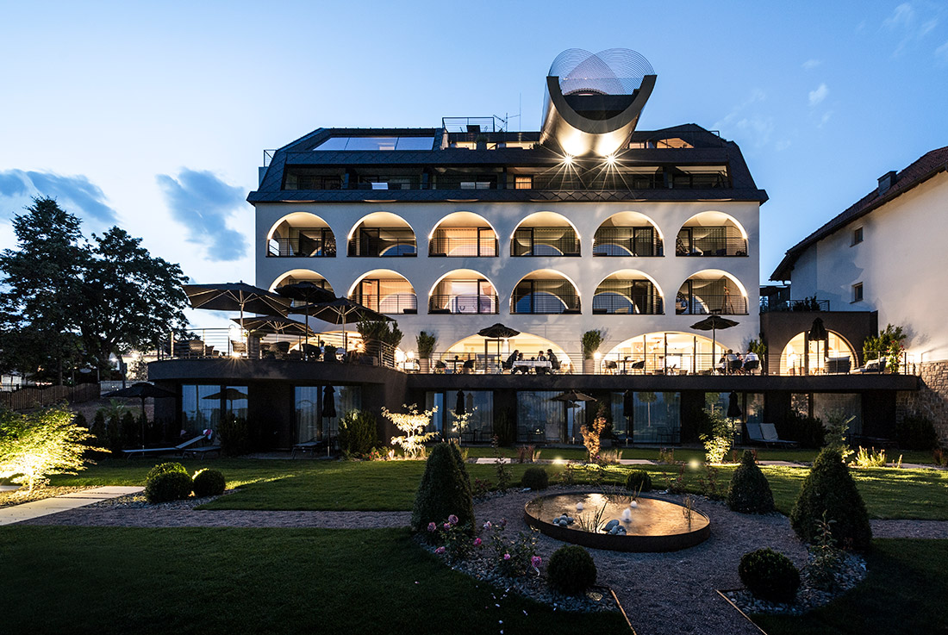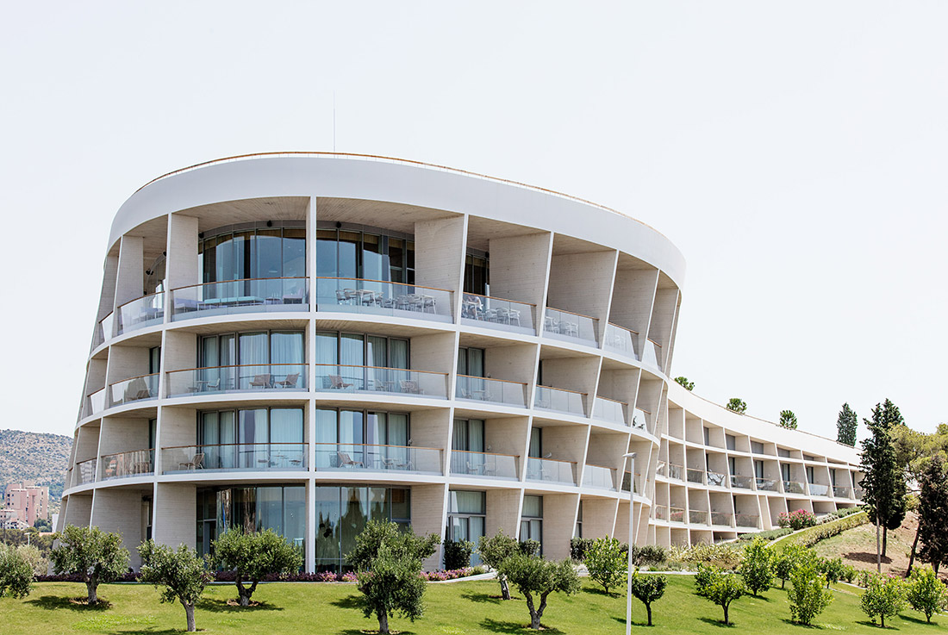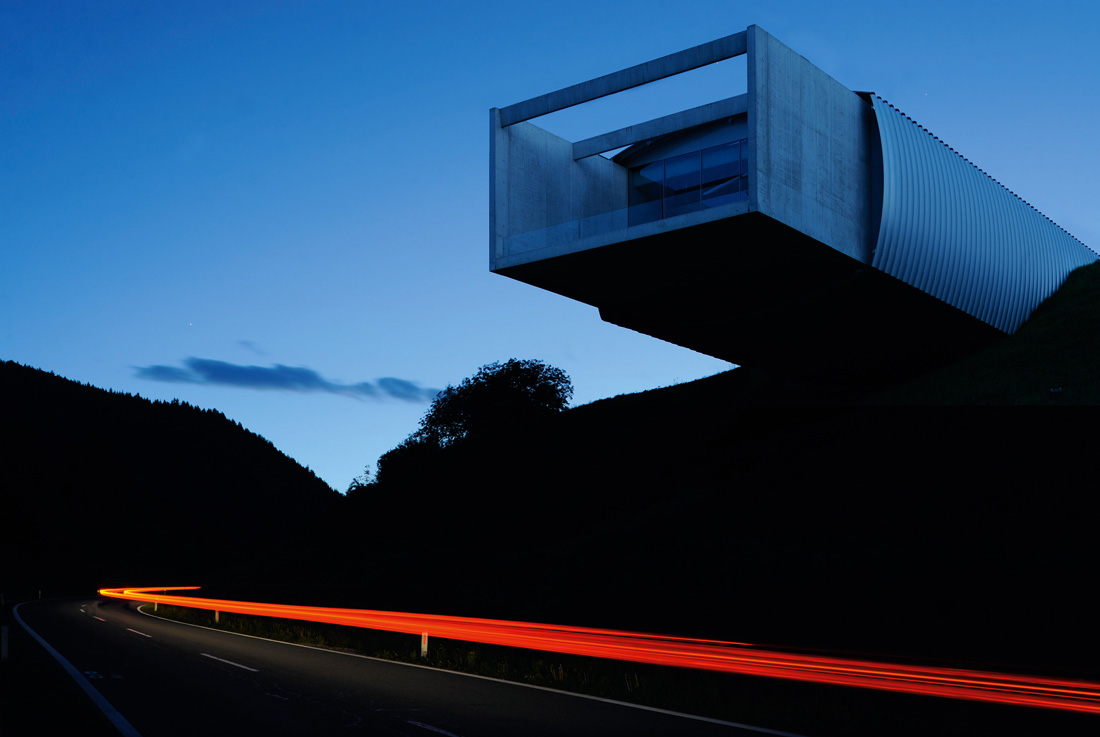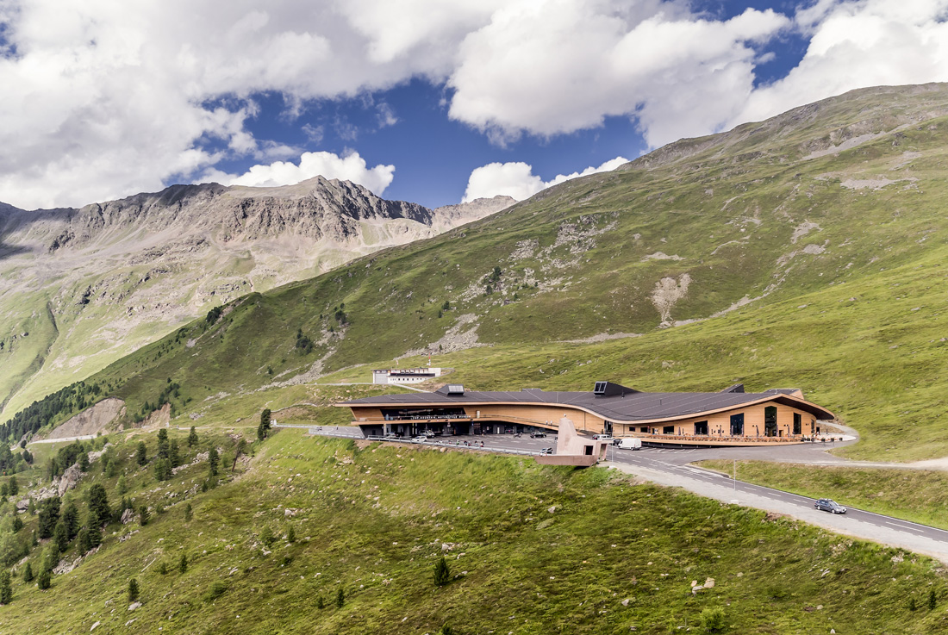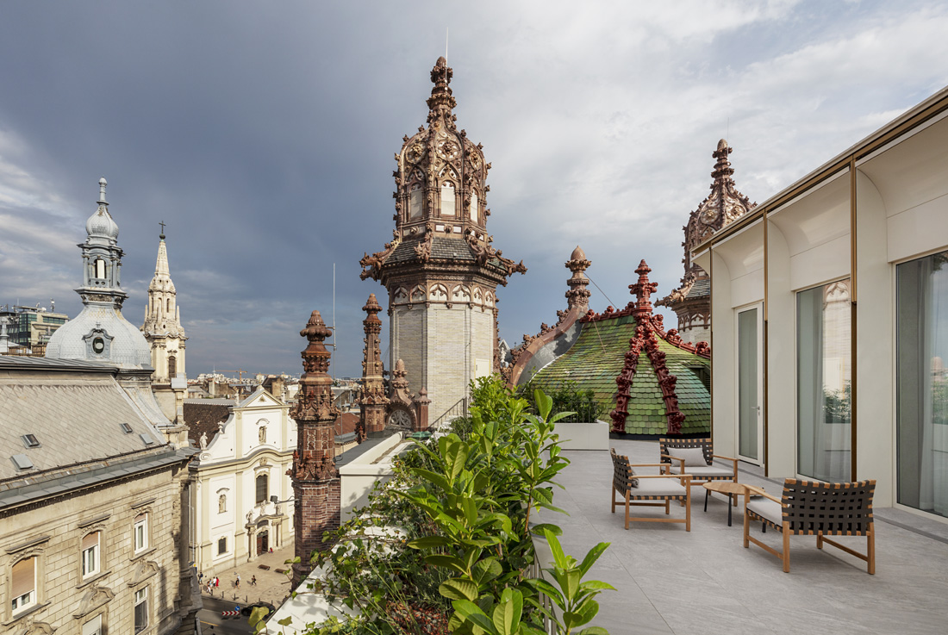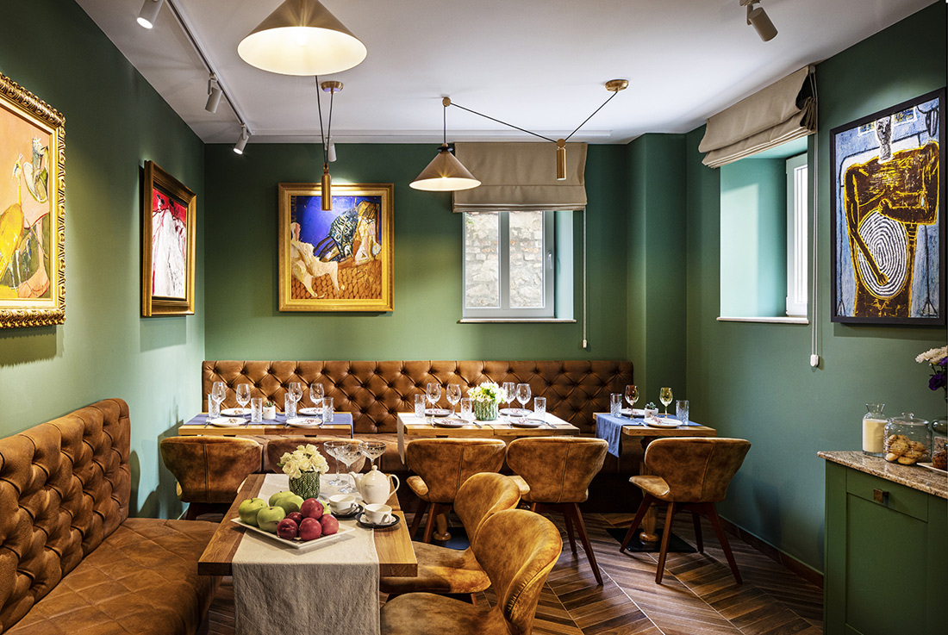ARCHITECTURE
Villaverde Aparthotel, Algund
The VillaVerde is a new design hotel located in Algund (South Tyrol, Italy) that comprises 35 apartments, a spa and coffee house. The hotel encompasses a meticulously renovated 1908 villa and a modern extension encircling a verdant garden, with natural swimming pond. The concept for the interior design transposes the Jugendstil villa’s enchanting atmosphere with the modern ambiance of the extension, aligning Old World and New. Ample space and light
Gloriette, Soprabolzano
A travel through time Gloriette Guesthouse by noa * builds on the tradition of summer holidays at Ritten and adds another link to the chain. On the Bozner’s favourite mountain, a house was created, in which city and country merge together. The former small hotel business Bergfink, which was an anchor point in the village structure and nestled amidst the rural-urban structure with all its bourgeois domiciles, built by
18 Micon Str., Athens
We are located at 18 Micon Str. which draws its name from Mikon, a 5th century BC Athenian painter and sculptor in a building that was once the storehouse of Mr. Kostas, one of the first tool traders in Athens. His success in the 1950’s led to the construction of a trading store where 18 Micon Str. currently lives. During excavation, Mr. Kostas discovered the icon of Agia Paraskevi
Santo Maris Oia Luxury Suites & Spa, Santorini
Santo Maris Oia Luxury Suites and Spa is a 5-star all-suite and villa hotel which offers unique moments of serenity and relaxation. Situated in the village of Oia in Santorini and nestled within 8 acres of lush tranquility overlooking the Aegean Sea, it combines the local Cycladic architectural tradition with luxurious and modern facilities and amenities. It is separated into five sprawling neighbourhoods with commodious suites, five pools and expansive
D-Resort Šibenik
The Mandalina Peninsula, a striking site within the port of Šibenik, which was at first fortified to protect residents from Ottoman attacks, afterwards converted to a naval complex, nowadays has undergone a powerful transformation. Military and shipyard port functions have been replaced by attractive nautical and hotel facilities that make up the hotel, villas and yacht club. The hotel, with only 69 rooms and suites, has been designed as
casaBASE, Milan
casaBASE is an artists’ residence and small hotel for people who work and visit BASE, important cultural center in the Tortona area of Milan. With a total of 10 rooms, with private and shared bathrooms, it provides accommodation for 25 people, from students to entrepreneurs, creatives to startuppers, musicians to artists. Quiet and subdued rooms and an intimate and cosy lounge and kitchen provide a quiet harbour to people
Basilica & Clerical House, Mariazell
It is a gift for an architect to work together with one client for a quarter of a century. This was feasable in Mariazell, important catholic stronghold in Central Europe. From 1992 until 2018 the Liturgic District (Basilica, Clerical House etc.), have been refurbished, reorganized and extended. The objective was to design the New in a way, that it is clearly recognisable without competiting the Old but preserving the
Niedermairhof, Brunico
Often it’s the small things, the very small and subtle differences. It’s about daring to be different. And respect for what the previous generations built before us. It’s the details that make us special. 700 years of history. If only they could speak, the 14th century foundations would certainly have a lot to say. In the family for over 200 years and undergone many changes. Old rustic architecture left behind
Museum Liaunig, Neuhaus/Suha
The museum houses the art collection of the industrialist Herbert Liaunig and is positioned as walk-in land art in the landscape outside the small township of Neuhaus/Suha in Carinthia. The exhibition hall of exposed concrete with an industrial metal shell extends 160 metres as a landmark traversing the hillside. One end of the tube looms up, unclad, angular and raw, 13 metres high thirty metres from the terrain near
Top Mountain Crosspoint, Hochgurgl
This building has it´s roots in the passion for motorcycles and wintersports of the owners Attila and Alban Scheiber, who invited for an architecture-competition. Four main functions should be built in high alpine altitude of 2159mASL: toll-station for the Timmelsjoch Alpine Road, starting point of the cable car to Kirchenkar Mountain, restaurant for 700 persons and the Top Mountain Motorcycle Museum for 250 examples. The young Tyrolean architect Michael
Paris Court, Budapest
Built in 1910 on the most expensive plot of downtown Budapest, the Art Nouveau Bankhouse, with its Moorish and Gothic features, was one of the largest ceramic-clad buildings in Europe at that time. The interior passage, featuring a crystal glass ceiling and rich décor, was an eye-catching gem. The new owners wanted to convert the building into a representative five-star hotel. The retail function on the ground floor was
Art Hotel Gallery37, Plovdiv
Boutique hotel in the heart of Plovdiv `s old town, part of UNESCO World Heritage. The building itself is a cultural monument and it was a challenge to mix a variety of elements in the design- respect the tradition and old elements, but in the same time to have pure modern look; to expose bulgarian masterpieces of the most famous painters, but the rooms to have own character, not


