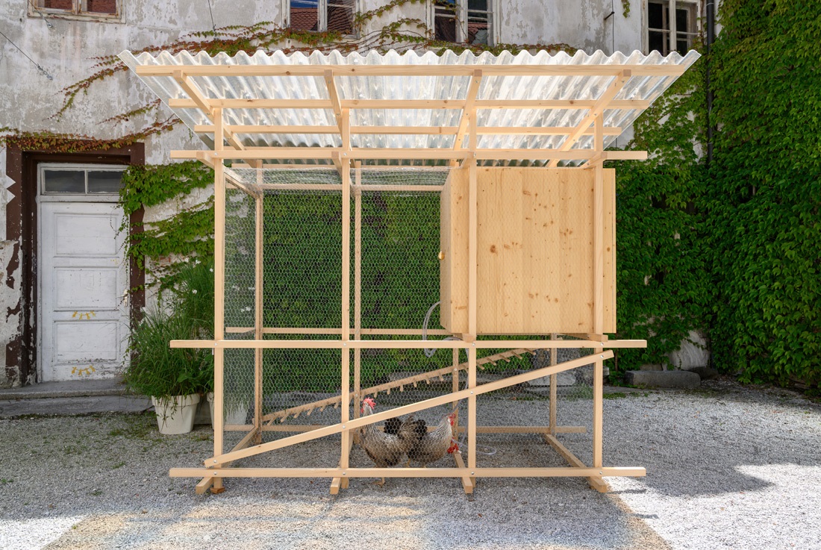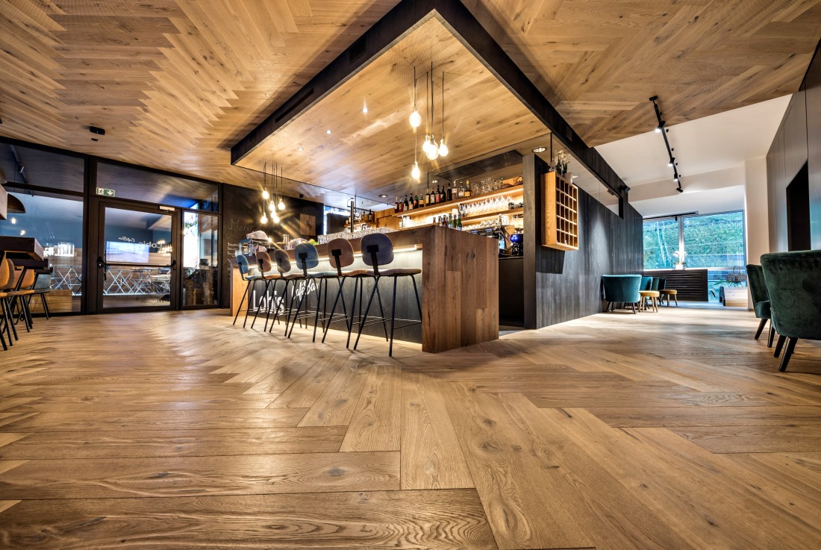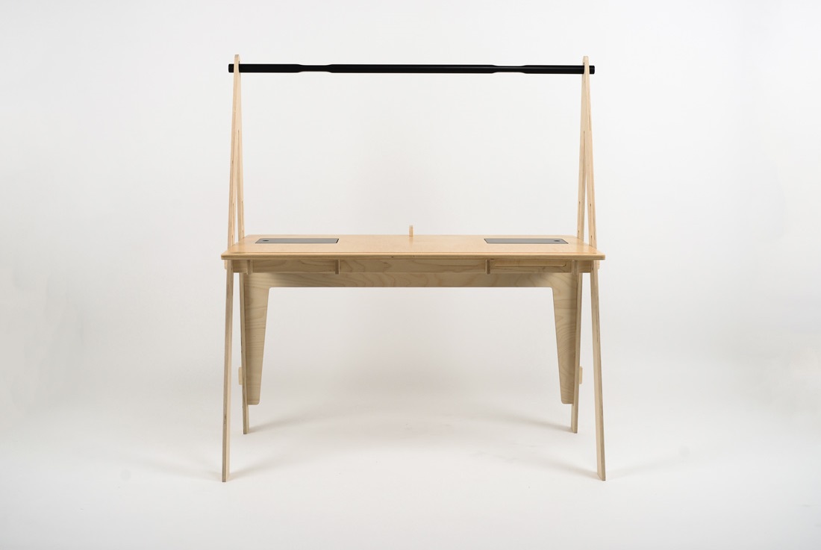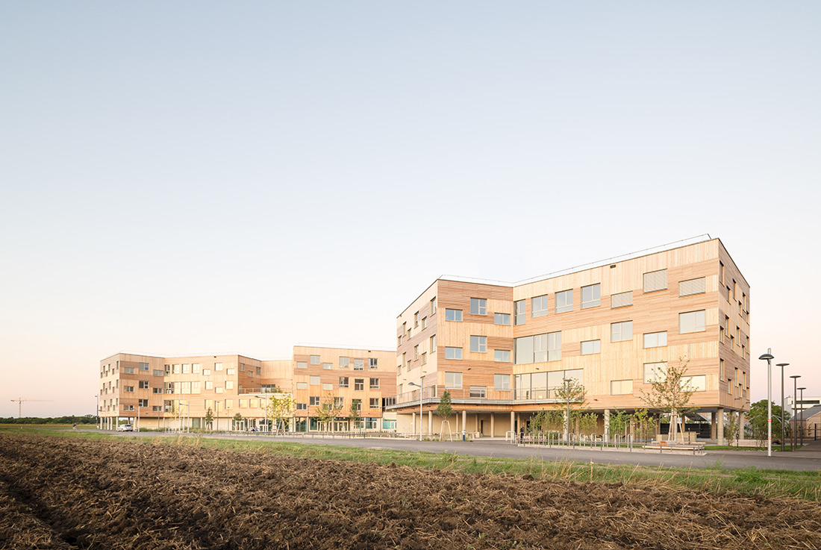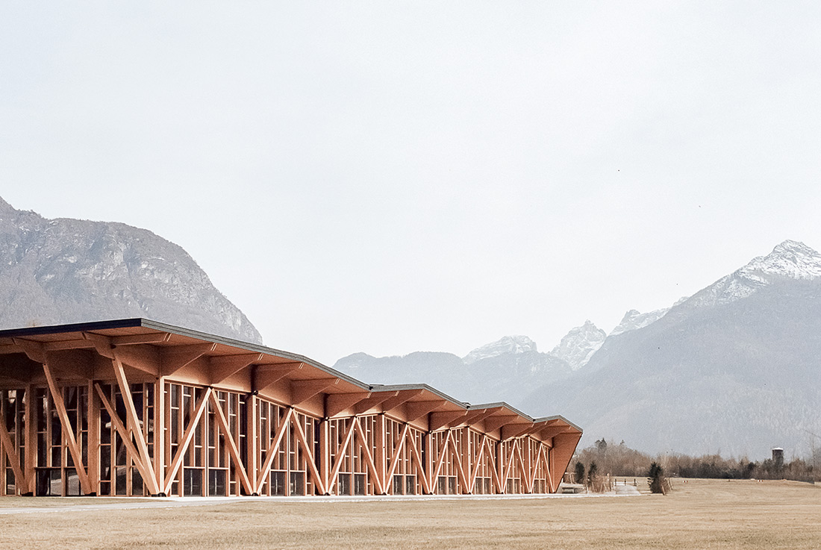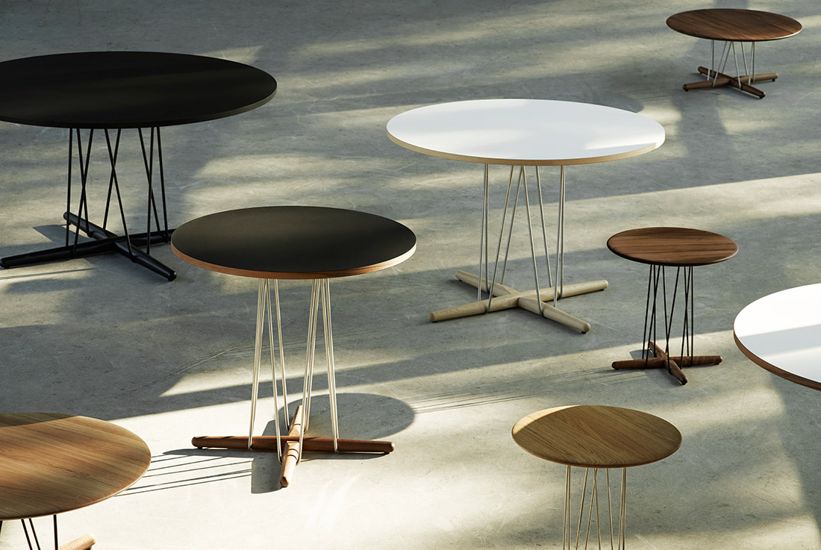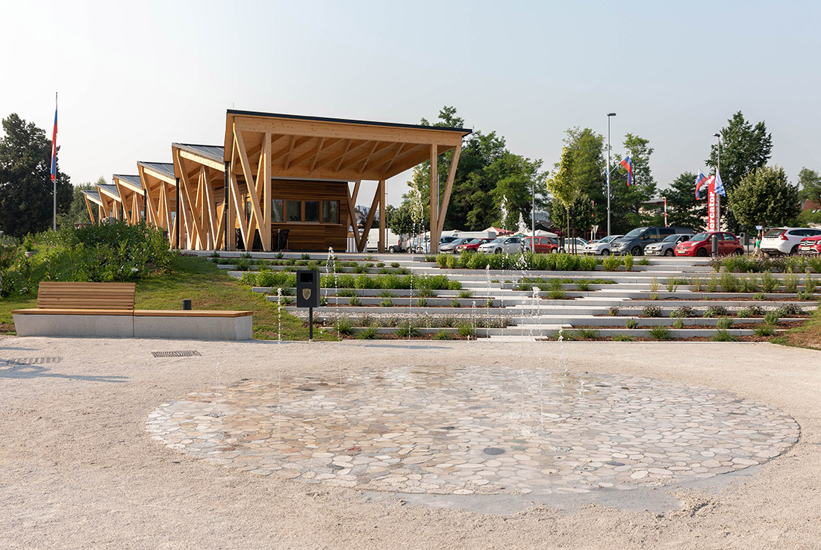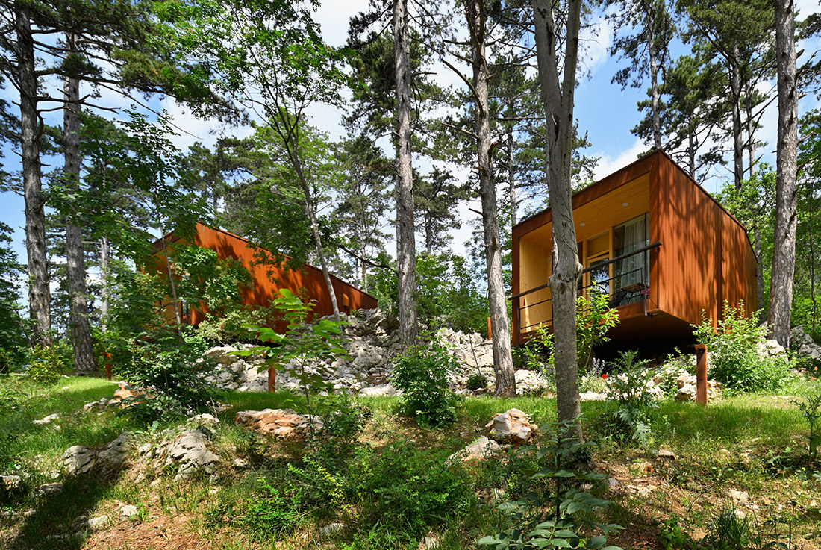WOOD
Chicken Coop
Chickens need pasture, a safe highground place to sleep and nests for laying eggs. A wooden frame, constructed in golden section, is carrying a cube with a side of 1m. Inside the henhouse there is a roosting bar and nests, where they lay eggs. For the owner, the nests are accessible from the back. A water container is also hidden inside the cube. The perforations on the ceiling serve
LOGS coat hanger
The Logs coat hanger is made from quality wood offcuts that are not suitable for making chairs. This is highly beneficial for the Czech company Ton, especially as a manufacturer of bent furniture. Moreover, the coat hanger is delivered in packaging made from recycled cardboard, which is packaged in the HelpSoul workspace for people with disabilities. Instead of being thrown away, these materials are gladly repurposed and reused. In
LobiSILENT – The Acoustic Solution
Noise and bad acoustics are often nerve-wracking, causing stress and lack of concentration, having therefore a negative effect on our general well-being. The plank combines noble wood-aesthetics with the functionality of a sound-absorbing acoustic wall and ceiling. The acoustic floorboard indeed opens up unique design possibilities. The narrowly perforated LobiSILENT planks can be assembled as a wall and/or ceiling cladding, matching the installed floor. In combination with the acoustic
CASATTAVA
Casattava is a 100 per cent birch plywood desk that adapts to the everyday activities and growth of its users at different ages. The flatpack desk, with its interlocking system of joints, is quickly assembled without any tools, and the height can be adjusted for the user. Casattava has two blackboard covers which can be used to take notes and hide the storage compartments. An engraving serves to hold pens
Bildungscampus Berresgasse, Vienna
The objective of the project is to maximise the spatial synergies both between the local area and the campus and within the campus itself. This will allow the new educational campus to position itself as a laboratory and a testing station for new educational practices – in a similar way to a kaleidoscope. The building is organised into a base-like ground floor containing all the general spaces, the four
LakePark Residence, Staré Splavy
The apartment building is located in the area of a semi-completed hotel from 1990s. The pattern of its mass responds to the surroundings by demonstrating different crosswise mass sitting on a shared pad. This solution brings views towards the south towards the lake and splits the volume in smaller pieces that are typical of the development patters in the centre of a municipality. Wooden prisms were used for the
Max-Mell-Allee, Graz
The requirments of this speacial place guide to a compact form of building. As a certain attribute, the building is understood as a center/cardinal point. The geometry of the building leaves the exterior courners to move slightly to the land boundaries. This opens two areas on the site to the adjacent neighboors. It arises on the one hand the lower southbound arrival, which forms the official adress, on the other
AVOS – the little black house, Winzendorf-Muthmannsdorf
The single-family house AVOS - Latin for grandfather, was built in the east of Austria – in a region famous for wine culture near to Vienna. "If the plot of his first creation is a vineyard that has been family-owned for generations, if the building owners are his older brother and his wife, then the demand for a timeless building that is in harmony with nature was paramount from the
Congress and Exhibition Centre in Agordo
The building is situated in a green area outside the city centre, in an alpine landscape featured by well recognizable natural and anthropic signs. It hosts several different functions, like get-together activities for the local community, shows and entertainment and it will be used for concerts, theatrical performances, conventions, conferences, art exhibitions and expos. The project looks at Agordo’s typical landscape and urban morphology to create a new language.
EMBRACE TABLES by Eoos Design for Carl Hansen & Søn; Austria, Denmark
We wanted to create a stable and ultimately light table concept using the absolute minimum of material. Each table comprises just three components: a round tabletop that seems to float on a centered frame, as well as a crossed wooden base that serves to anchor the table, representing gravity. Soaring kites in the wind are the poetic image behind these objects. You hold the wooden bar in your hands and
THE ARRANGEMENT OF AN OPEN MARKET, PARK AND A MULTI-PURPOSE PLATFORM IN MEDVODE by 3biro; Slovenia
The purpose of building a central market is to create a municipal center. The design of the arrangement originates from the given space and responds to them in a meaningful way. Low relief determines the edges of the park and the multi-purpose platforms, which are deepened in two shallow corners on each side of the central platform. The section across the entire space in the longitudinal direction takes
FOREST VILLAGE THEODOSIUS by Marko Lavrenčič; Slovenia
In the unspoiled forest of ethereal crowns of black pine, among the rock monoliths, five masterfully placed cottages lurk in the play of light and shadow. Modernly designed as 'big windows', the cottages 'hover' over the slope. Architecture blends with nature respectfully and creatively into a harmonious whole. We experience it as a subtle landscape setting - a kind of 'land art'. The interior of the cottages is


