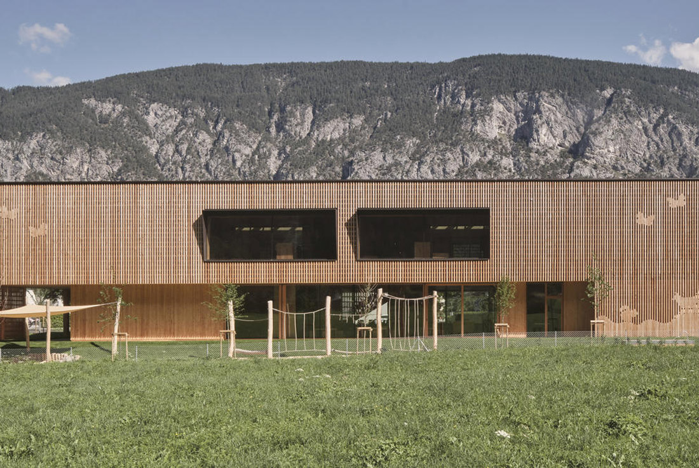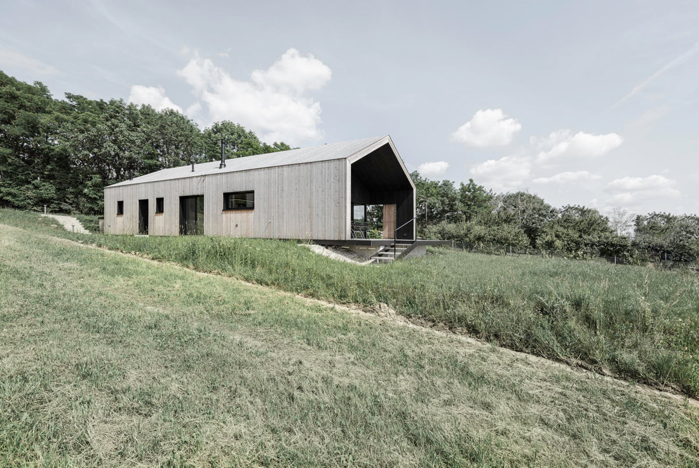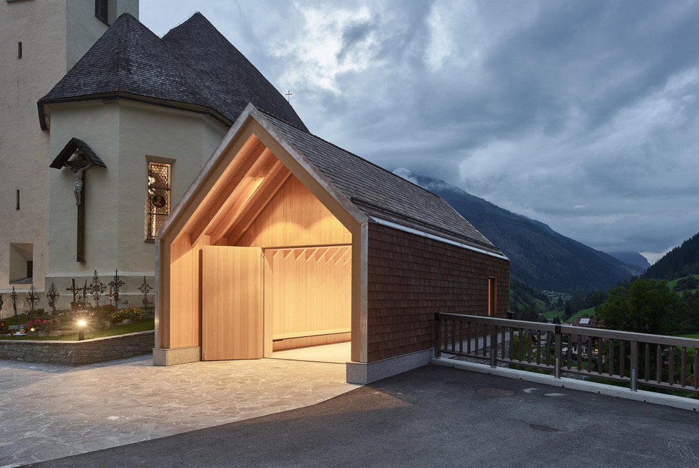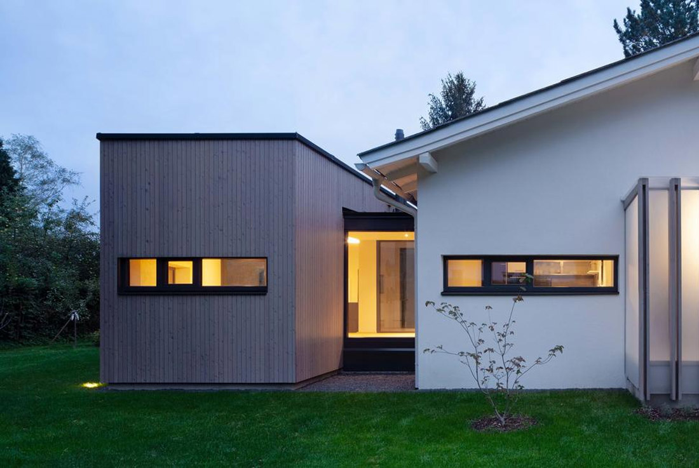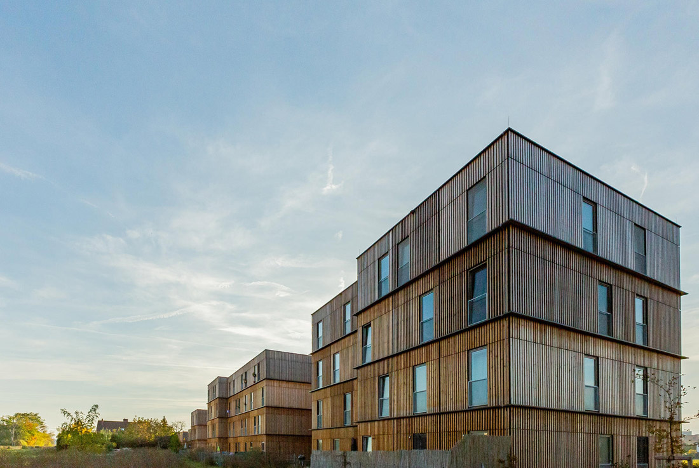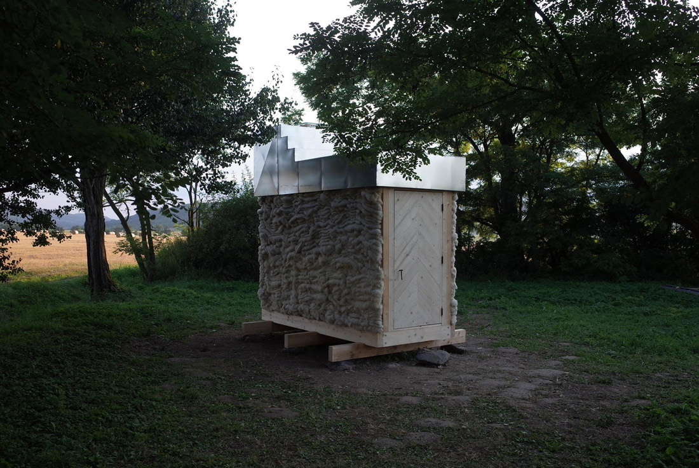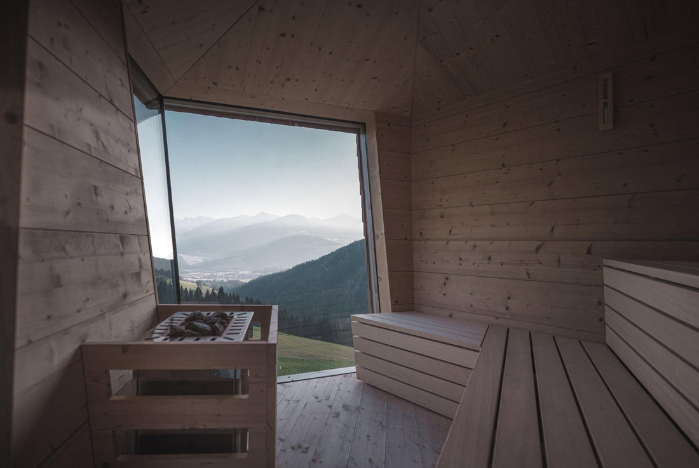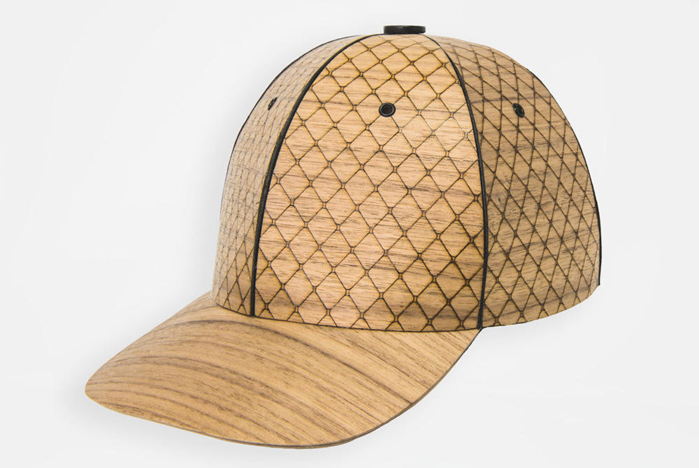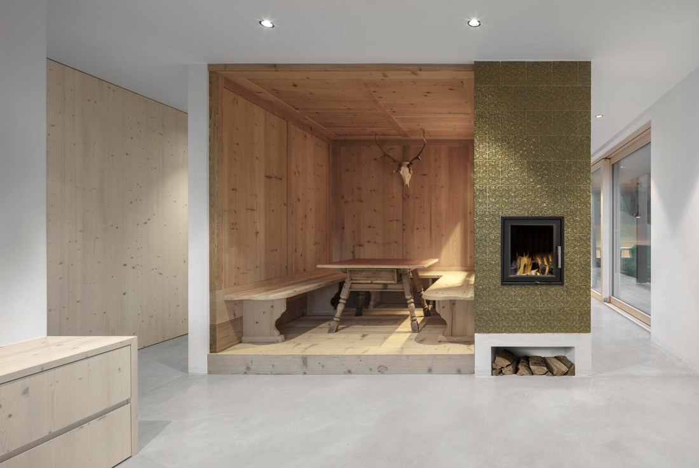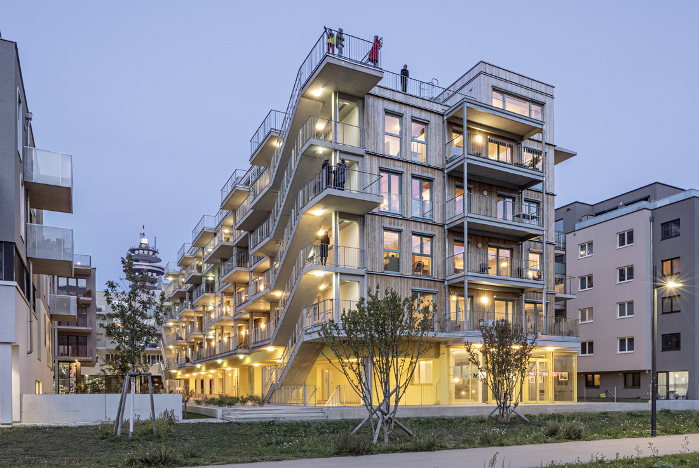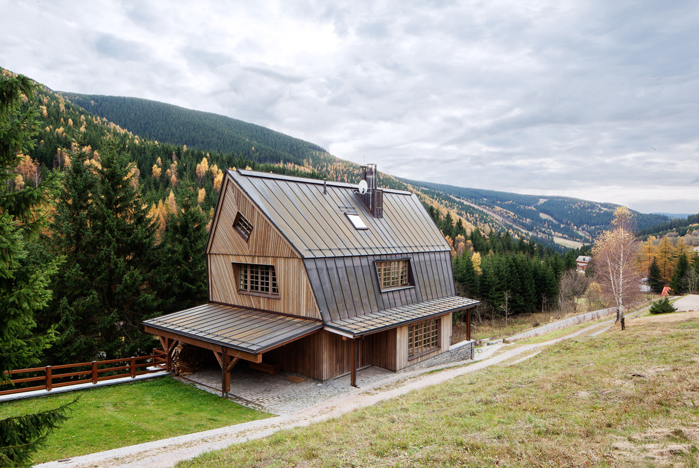WOOD
Kindergarten Silz
The building site of the project is located slightly outside the village centre and close to the secondary school. The building is positioned in the urban context with a distance along the road in the eastern part of the site. The required rooms were distributed over the two levels in a sequence of different room situations according to their functions. The ground floor is an open, bright room continuum
House K, Sierndorf
The elongated structure of around 20m is based on the proportions of wooden barns typical of the region. It was embedded on a slight hillside and gives a view to a neighboring old church and further west towards the landscape of the Weinviertel. The structure of the house is formed by wall and ceiling elements made of cross-laminated timber around 10cm thick in connection with an L-shaped exposed concrete
Chapel of Rest Mörtschach
The Mörtschach parish church, the graveyard wall and the newly built chapel of rest, including its forecourt, form a unit that is visible from afar in Upper Mölltal. The chapel of rest was built on the site of the previous building. The natural-stone base, which is attached to the graveyard wall, accommodates a common room and equipment storage for cemetery maintenance. From the forecourt, a covered entrance and double-leaf door
The Grill-Reichenauer house in the Viennese Alps (refurbishment)
The house is always an act of enclosing nature - At the beginning a garden is created, a hortus conclusus as the epitome of paradise. Our temporary responsibility for a previously untouched piece of nature begins with the construction. Accordingly, a house is a garden pavilion - a private canopy erected on a temporary basis. It doesn't grow like an organic body whose volume increases. If a house within
POD SMART*NOW, Vienna
The project was a challenge, a pioneer one for the Vienna’s Immediate housing program, responding very quickly to the city’s urgent needs with 5000 square meters temporary social living. It is based on a modular system that intelligently combines two types of boxes, with or without sanitary facilities, in order to create the requested apartments diversity. The main project qualities are using wood as an ecological building material and
Wool House, Csóromfölde
At first, we had an idea to make an unconventional individual space for being in silence. We would understand this space as a kind of outhouse, where we get rid of our mental excesses. There are two kinds of positions inside, one for sitting and one for laying. The two positions can be seen as the speaker and thelistener position, envisioning a therapeutic situation with ourselves. The three main characteristics
Tree Sauna
A Tree Sauna to reconnect with nature and refill your inner batteries. Located in the Dolomites, the sauna is entirely made out of wood harvested from the surrounding area. Through a big window you can gaze into the wilderness, have a view over the underlying valley and admire the majestic Dolomitic peaks. The structure is built on a tree, a feature that gives you a birds eye perspective over the
KAPL
Kapl is probably the only all-wood baseball cap in the world. Light as a feather, ultra-flexible and quite literally one of a kind, it has been created for people who think with their own head. Made in the Dolomites, where things have always been done differently, every single cap has been hand-crafted from premium South Tyrolean wood. Style and statement rolled into one. A great deal of craftsmanship has
The Voranc Cradle
The Voranc Cradle is made of carefully chosen natural and high-quality materials that create a comfortable environment for newborns and give them a sense of calm and warmth. The cradle consists of two parts, a wooden base and a crocheted basket. The basket is equipped with a mattress filled with buckwheat hulls produced in Slovenia. We chose this filling mainly because of its natural ability to repel mites and
Ciasa Le Fiun, Marebbe
In Marebbe, next to a narrow bend of road Passo Furcia, along which various hamlets line up again and again, Ciasa Le Fiun stands alone on a relatively steep south-facing slope with a view towards the Sass de Putia. The special responsibility of the construction task was to link a commercial construction with integrated official housing to the surrounding building tradition of the "Viles" (hamlets). Following this tradition, an
Gleis 21, Vienna
Track 21 is located in a newly emerging district, the Sonnwendviertel , which forms a bridge between the tenth district and the inner-city area. Platform 21 is in the heart of the new district. It is very important to us to take up the idea of the bridging function and to supplement it with an agora of diversity, a cooperative space in which much can arise, a meeting place
Chalet in Krkonoše mountain, Svatý Petr
Typical part of typology of vernacular mountain chalets is a projection of function of each part of a house into the exterior appearance - living spaces with the largest windows on the ground floor, small bedrooms located on the upper levels. In this project we placed the main living space on the upper level and utilized in maximum way the construction of the attic - the space is opened up


