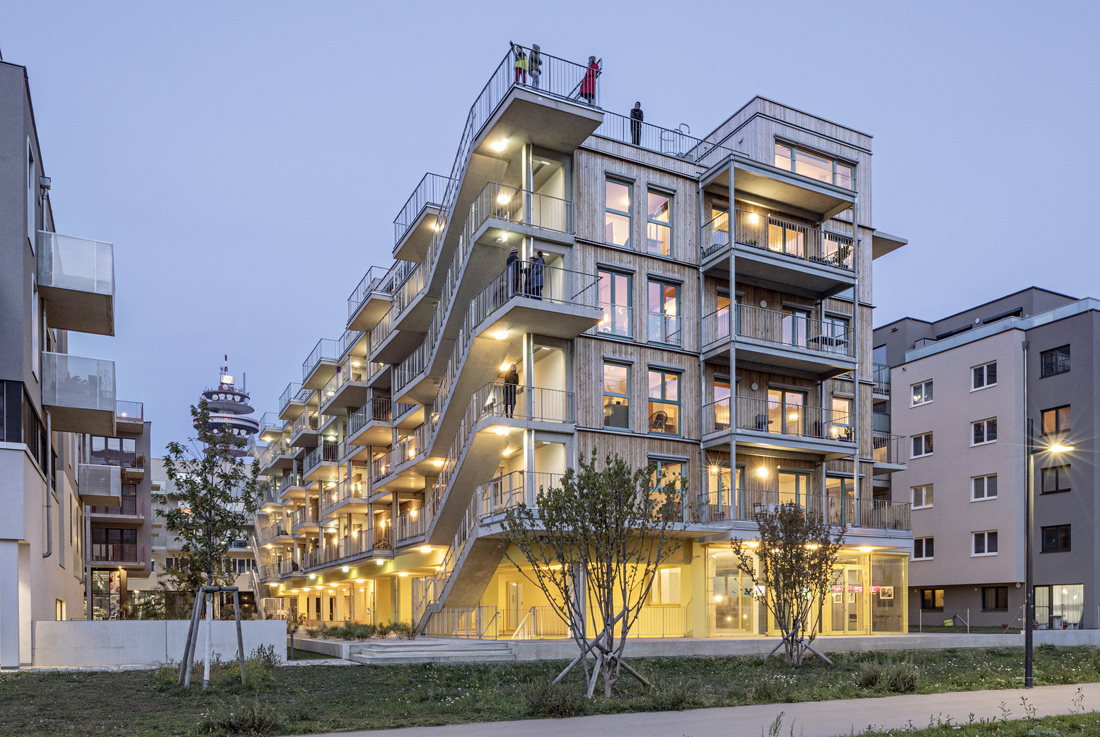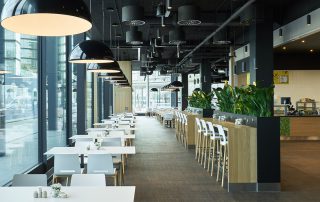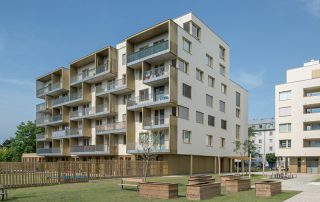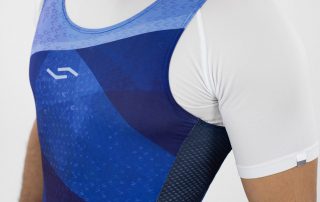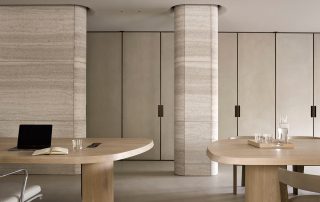Track 21 is located in a newly emerging district, the Sonnwendviertel , which forms a bridge between the tenth district and the inner-city area. Platform 21 is in the heart of the new district. It is very important to us to take up the idea of the bridging function and to supplement it with an agora of diversity, a cooperative space in which much can arise, a meeting place for all generations. We will have interlocking activities and offers for this part of the quarter. The residential building and its facilities in the ground floor zone will thus in future be a meeting point for togetherness in the Graetzel. The three zones on the ground floor are: the multifunctional room, which will be a cinema, a cabaret, offers space for music from all directions, but also houses seminars during the day. The media workshop, in which courses for further training in the online, audio and video area are offered, as well as language courses, which are also available to citizens from the EU and asylum seekers, for whom integration into our society is to be made easier. We offer “G’scheit Enjoy” in our bistro, which values fresh seasonal and regional products. Guest garden with a view of the Helmut-Zilk-Park included. We are convinced that the Sonnwendviertel will be a lively district that will not only attract residents from the home district of Favoriten, but also Viennese from the neighboring districts. Public transport reduces the distance: the Sonnwendviertel can be reached in fifteen minutes from the city center.
The linear urban building structure, which the building site C17 specifies, tries on the one hand between the western privately financed residential building and the eastern district houses ( ‘Am Park’ & ‘Mio’), on the other hand, the accessibility in the ground floor zone between the promenade and the park creates a public passage. As on the ground floor, there will also be a kind of “ensemble of rooms” on the top floor. The so-called “Dachschlaraffenland” will create a variety and flexibility through playable open spaces and cubes, which promotes communication and strengthens a positive neighborhood. The liveliness of the ground floor and top floor is created in the residential floors by the surrounding arcades and balconies. Cuts and breakthroughs allow the residents to communicate vertically and allow a multi-storey facade greening. The semi-private arcades as an open communication zone that can be appropriated by the residents, The modular design allows a high degree of flexibility in the floor plan and use. The living situations can be adapted to life situations again and again at short notice. The compactness of the structure, the use of certified materials and wood-aluminum windows with triple insulating glazing ensure resource-saving construction and contribute to minimizing energy costs.
“Setting the course together” means for us as a residential project Track 21, among other things, to build on sustainable living. This intention is now being implemented in a concrete and sustainable manner in the form of a constructive timber structure. The building consists of a hybrid construction from the upper edge of the ground floor: the ceilings are made of cross-laminated timber (KHL) and concrete, the outer walls are made of prefabricated wooden box elements and the partition walls are made of KLH. The facades will consist of so-called chaos formwork made of wood, which gives the building surface a natural and holistic look.
Common Areas
In addition to the private living space, extensive communal areas offer space for common and individual use: from the communal kitchen to the library and sauna on the top floor to the workshop, studio and fitness room in the basement. The selection and detailed planning of the common rooms was up to the needs of the group and represent the focus of the communal aspect of the project.
Flex Apartments
Modern life and living also means reacting flexibly to changes. We would also like to interpret this flexibility spatially and thus make our living spaces adaptable. Push-through flexible apartments, which can be modularly connected to both adjoining apartments, allow this flexible living and allow spatial changes that adapt to life. Temporary visitors are also catered for: guest apartments, which are spread over the floors, allow short-term living and participation in daily life in the building group.
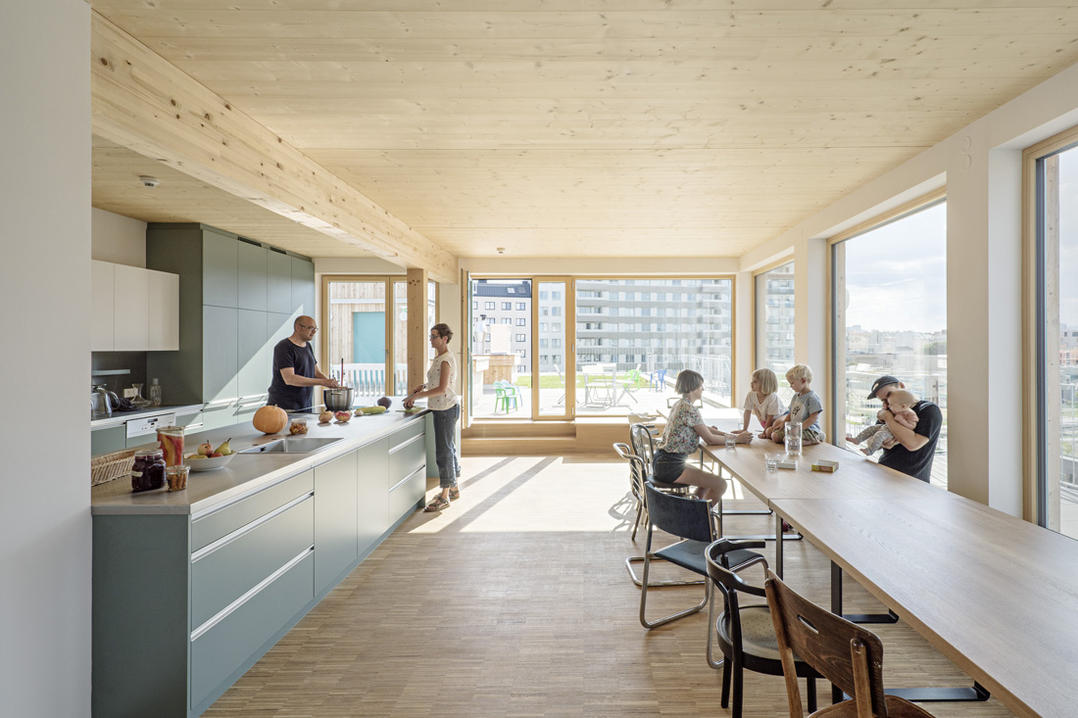
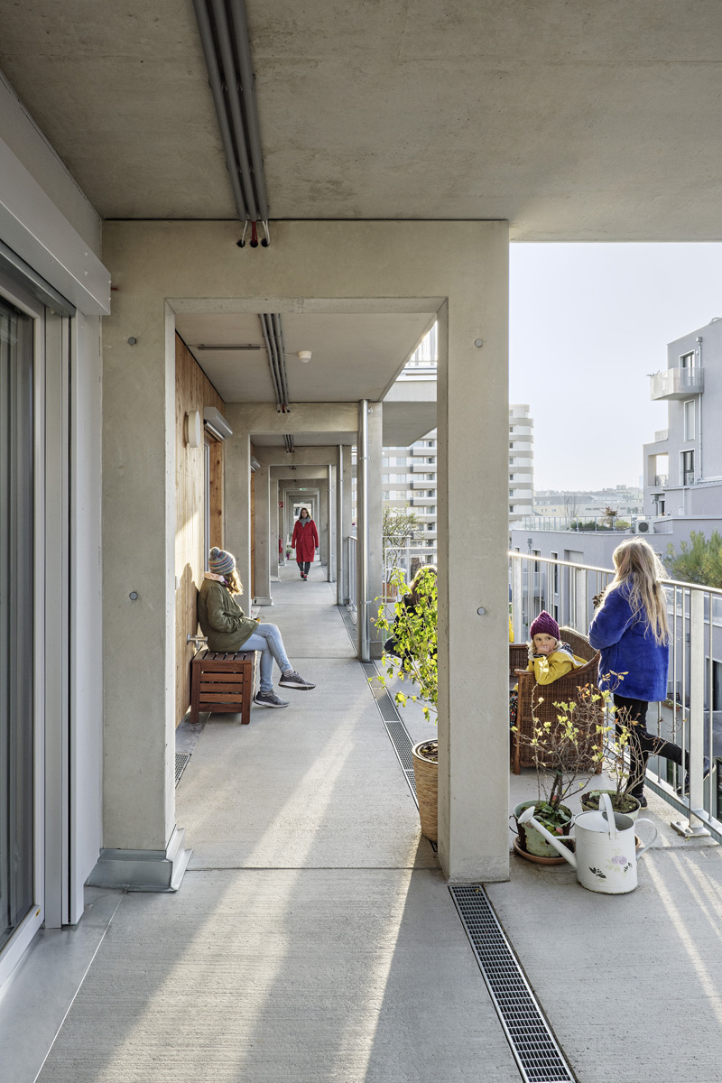
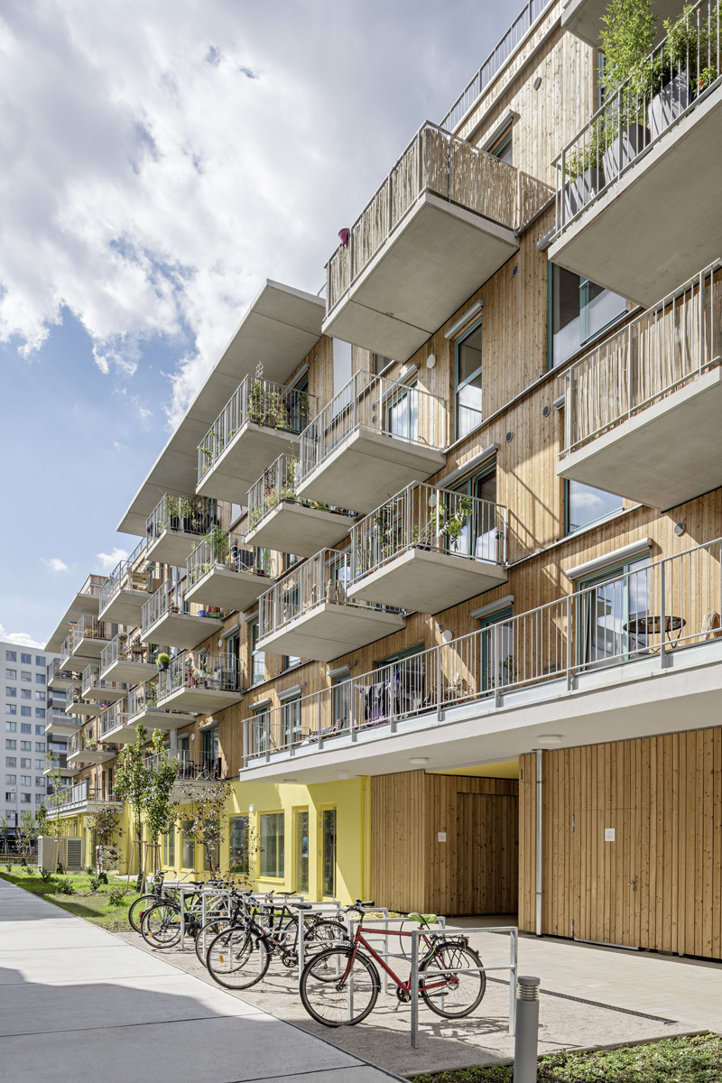
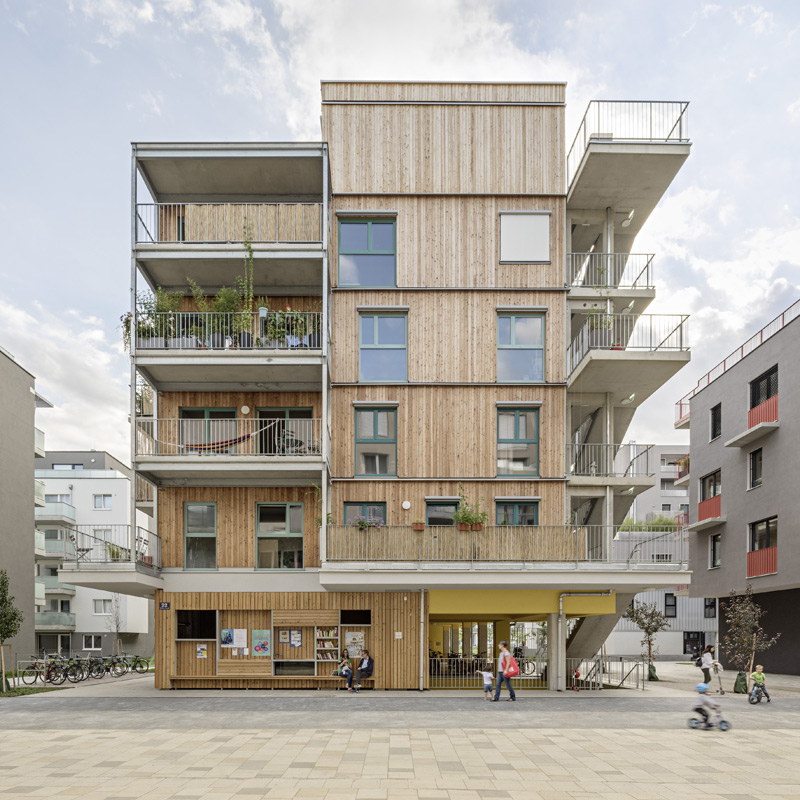
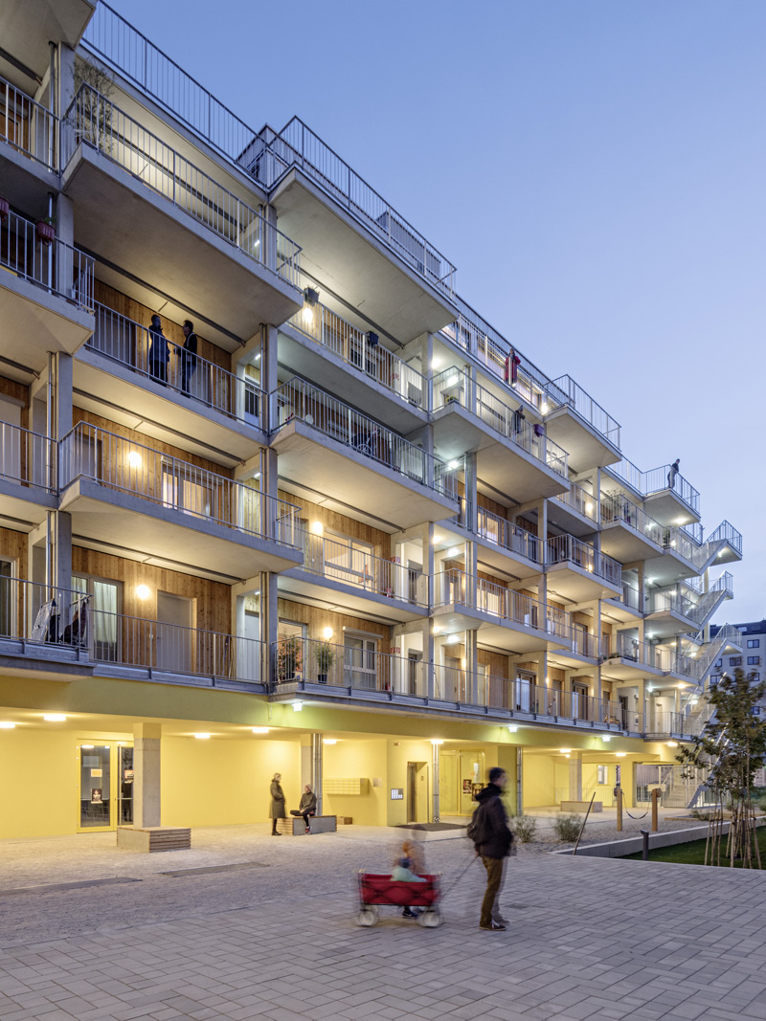
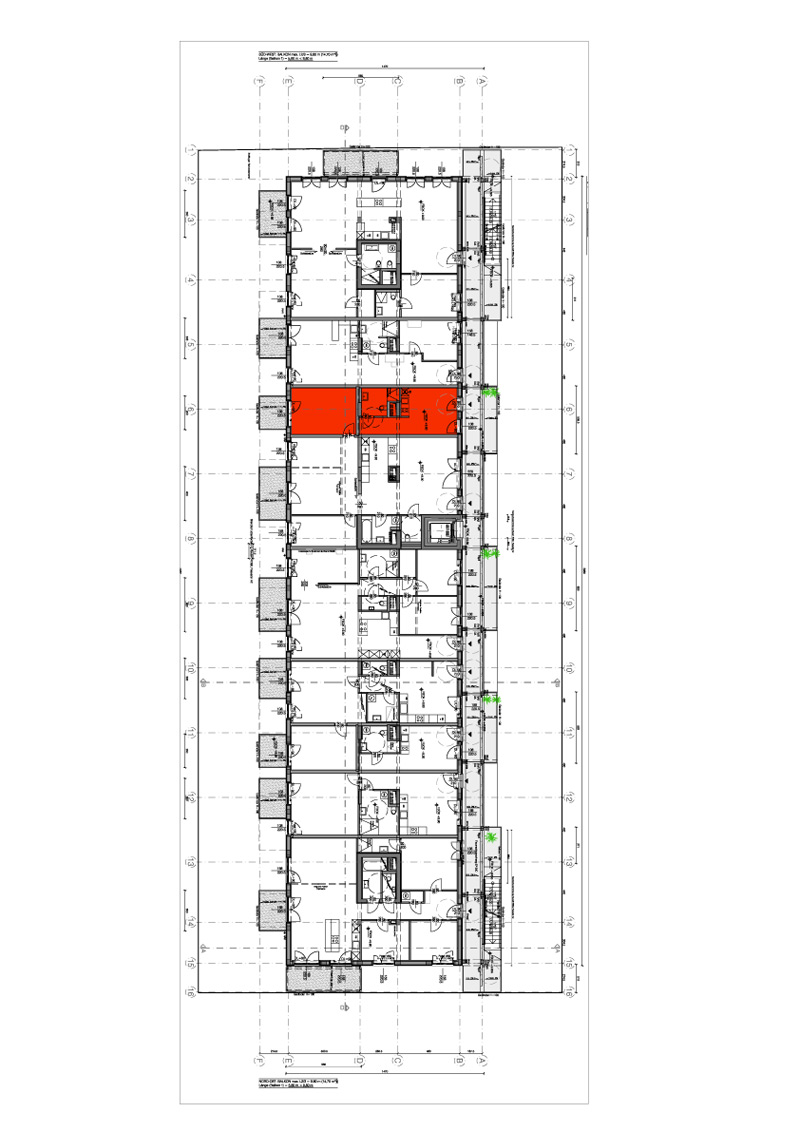
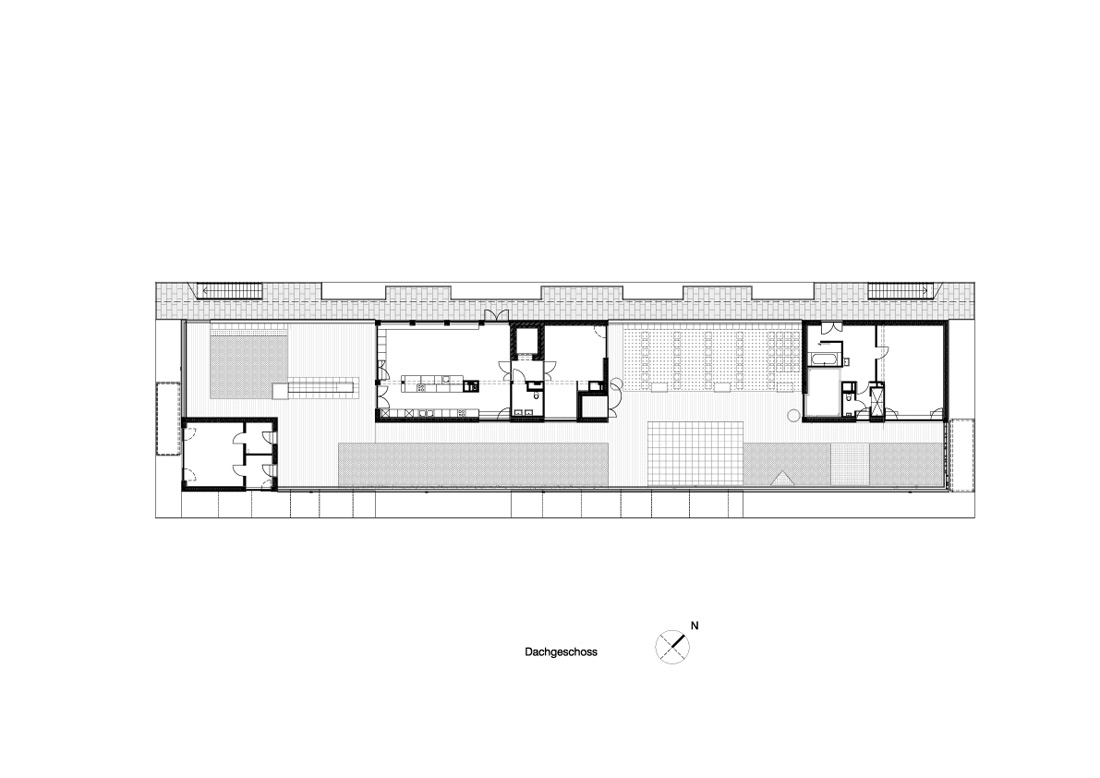
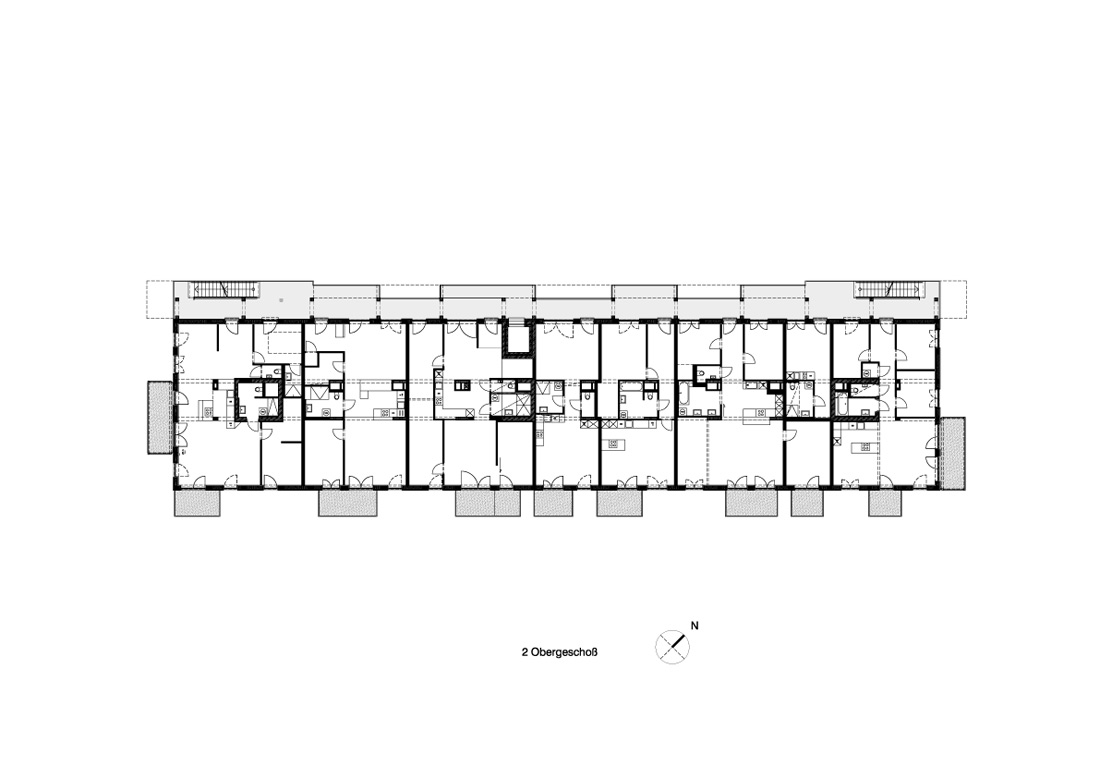
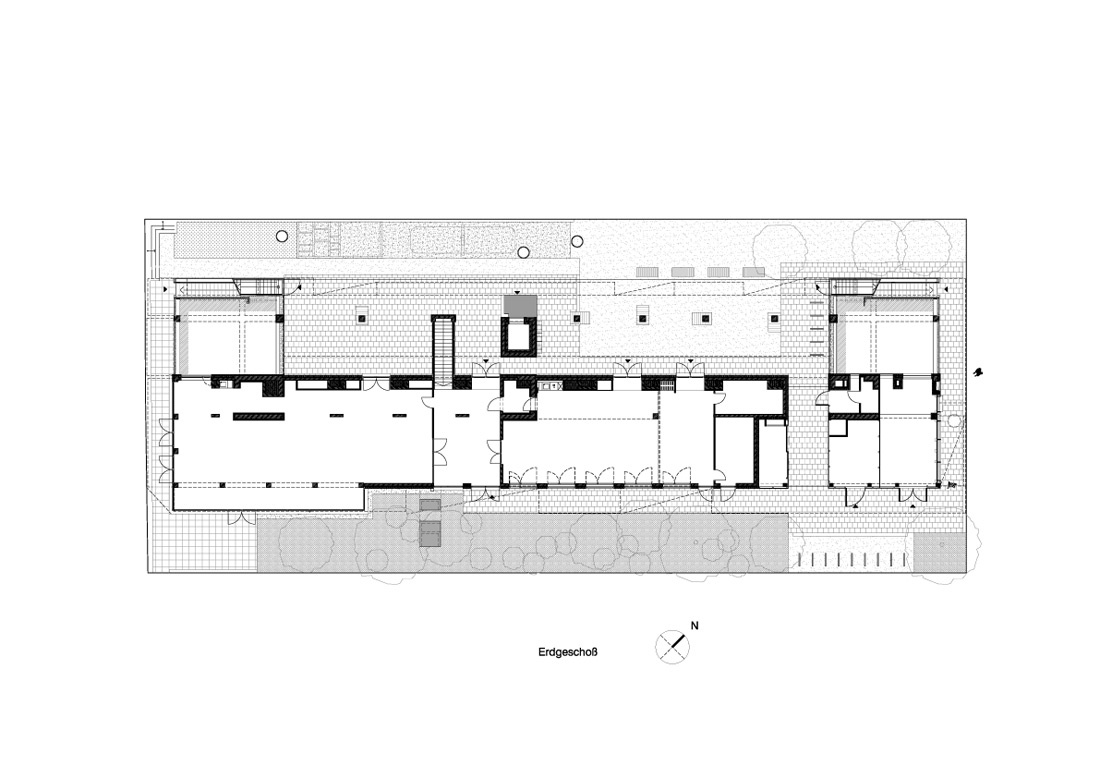
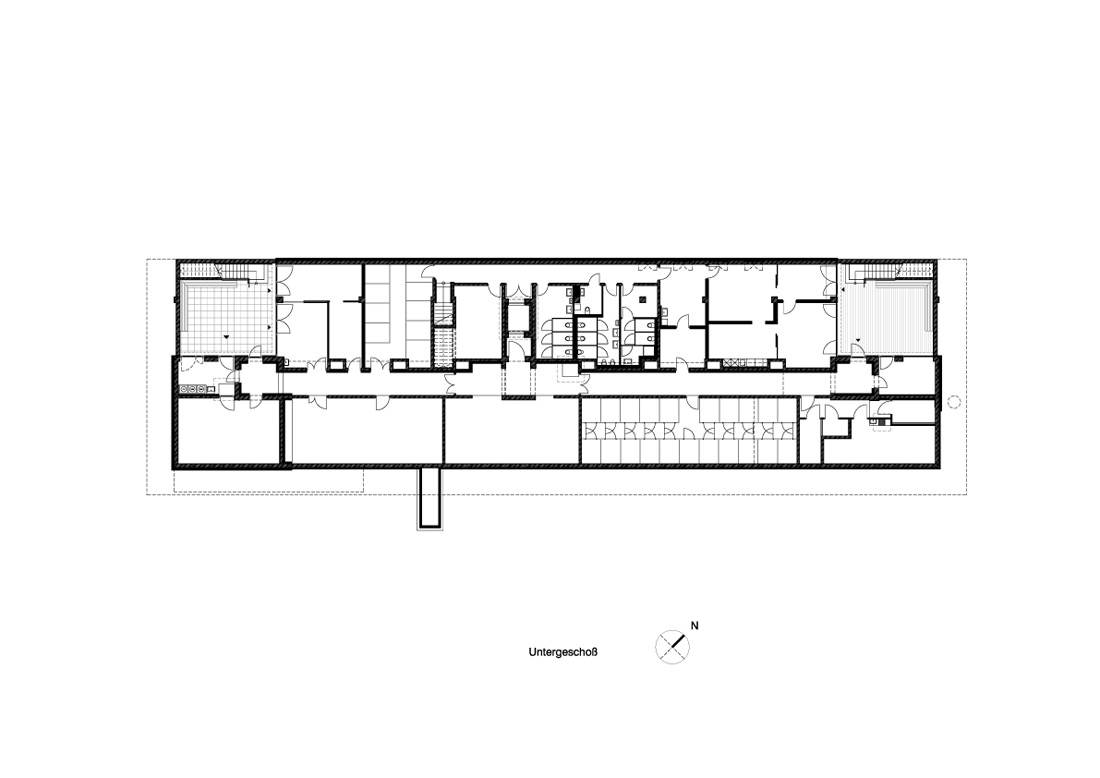
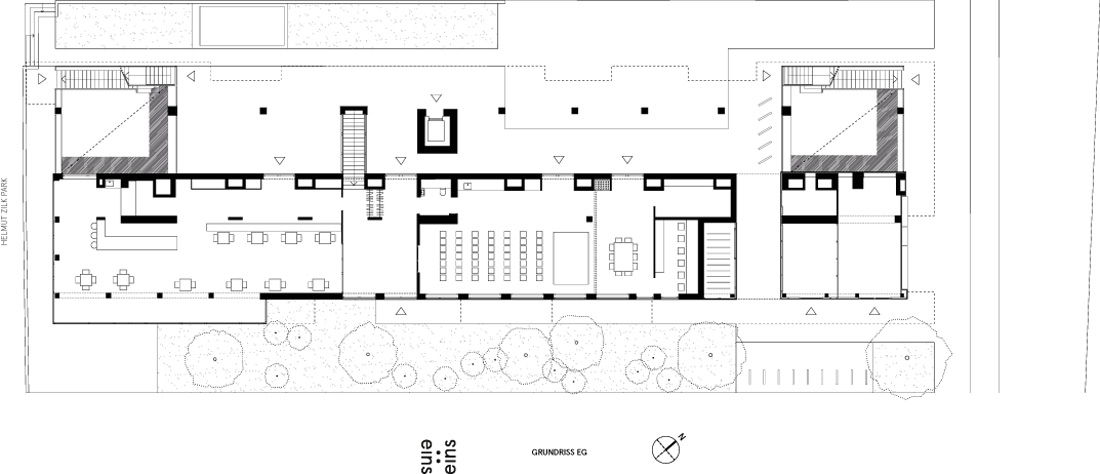
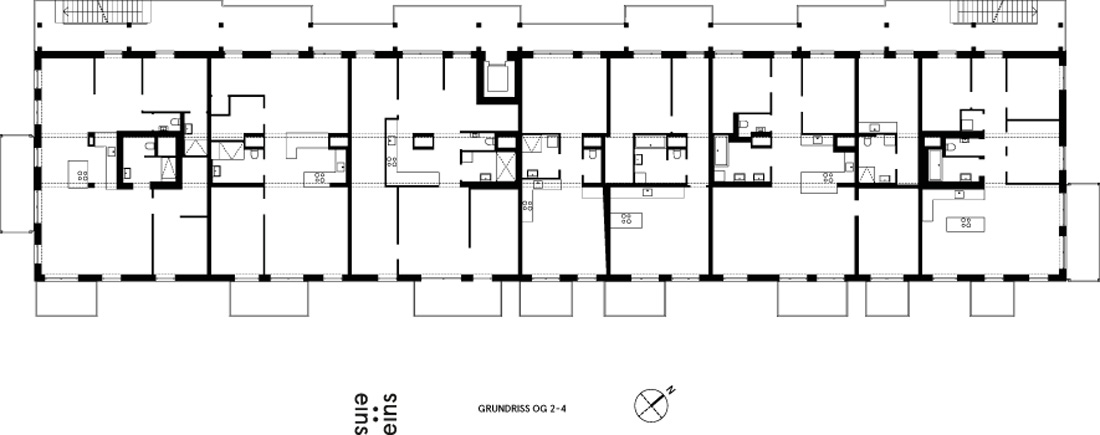
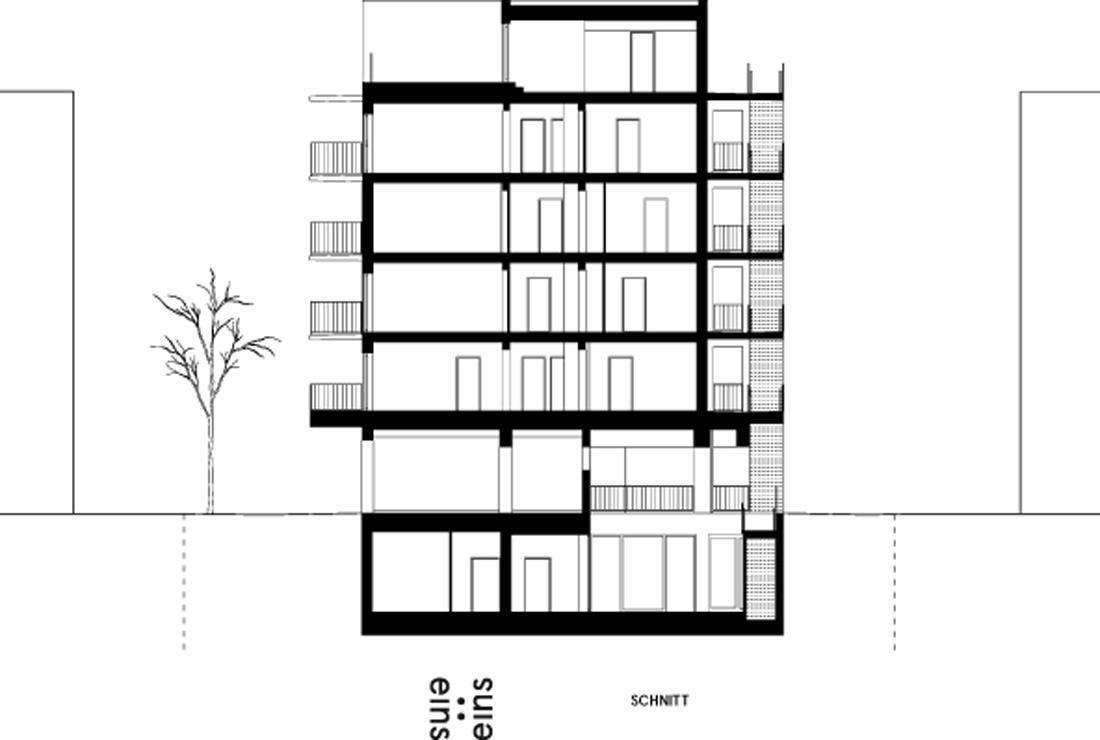

Credits
Architecture
einszueins architektur
Client
Schwarzatal Gemeinnützige Wohnungs-& Siedlungsanlagen GmbH
Year of completion
2019
Location
Vienna, Austria
Total area
1.691 m2
Site area
967,04 m2
Photos
Hertha Hurnaus
Project Partners
Main contractor
Weissenseer Holz-System-Bau GmbH, Greifenburg
Other contractor
YEWO LANDSCAPES GmbH, Wien, GG Ingenieure ZT GmbH, Wien; DI Kurt Pock, Klagenfurt, Holzforschung Austria – Österreichische Gesellschaft für Holzforschung, Wien, Rupert Wolffhardt, BPS Engineering, Wien, Bernd Bradl, realitylab gmbh, Wien



