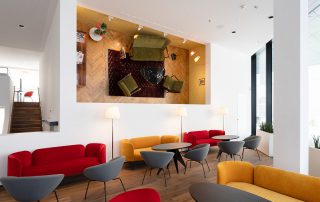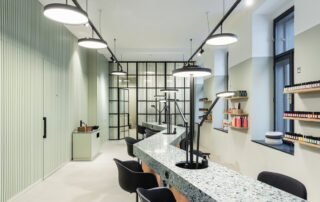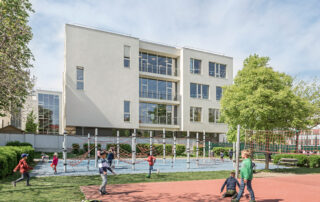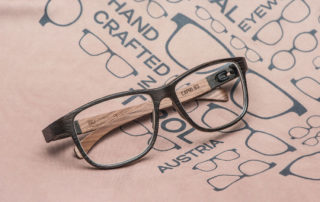zwei+plus is an innovative new concept for Intergenerational Living.
It is subsidized social housing, whose units are let in pairs to two cooperating, intergenerational households. These paired households, known as tandems, can be family or just plain friends; what is important is that they move in concurrently and commit themselves to cooperative, intergenerational living. In a time where independent living is treasured yet social support networks are needed, zwei+plus allows mutually supporting tandems the chance to live in the same estate. The separate, yet paired units are close enough for stress-free assistance, yet far enough apart, that a necessary measure of privacy is preserved.
The architecture provides a worthy framework for this social program. Numerous common rooms facilitate formal and informal gathering. The plasticity of the building massing and the dimensions of the estate’s courtyards lend a feeling of comfortable scale, and the wooden detailing provides interest and warmth.
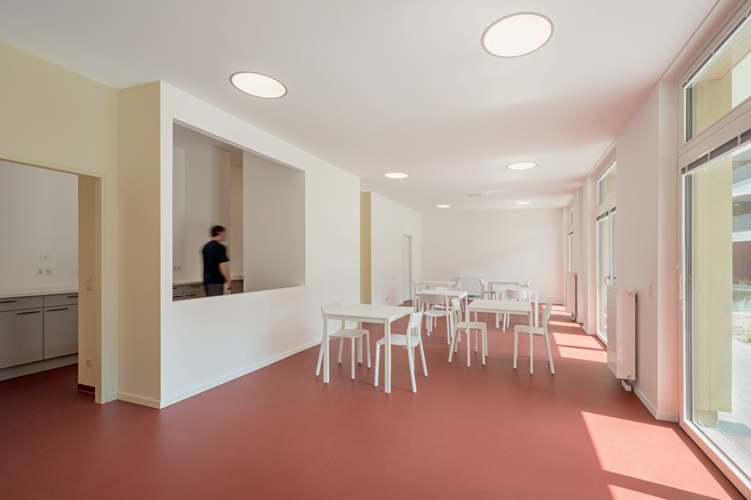
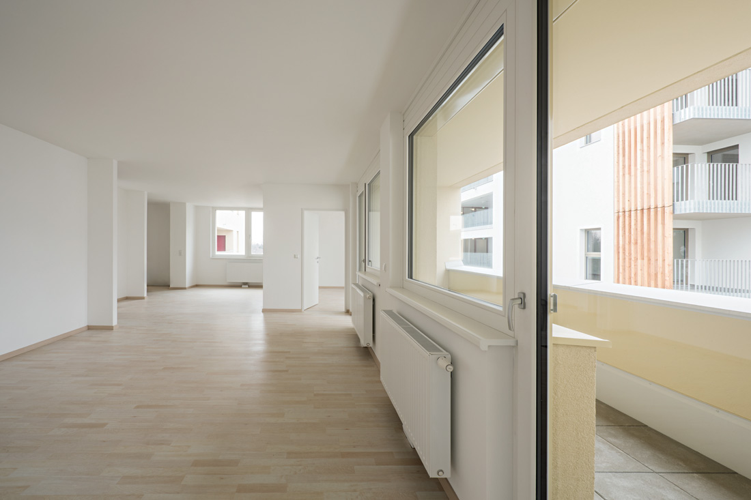
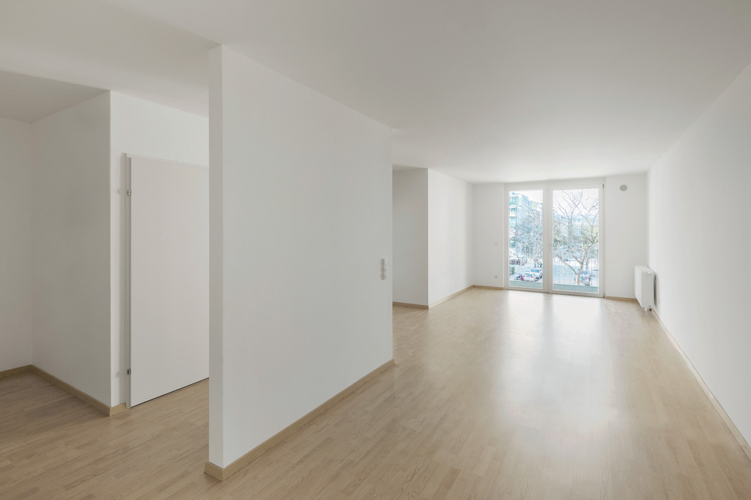
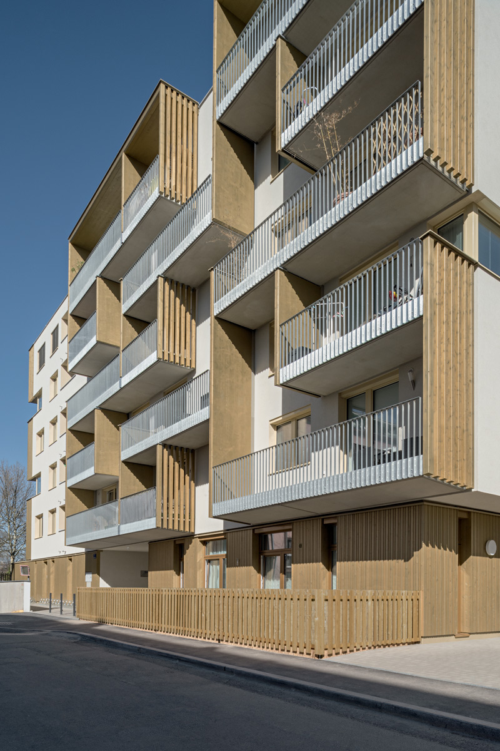
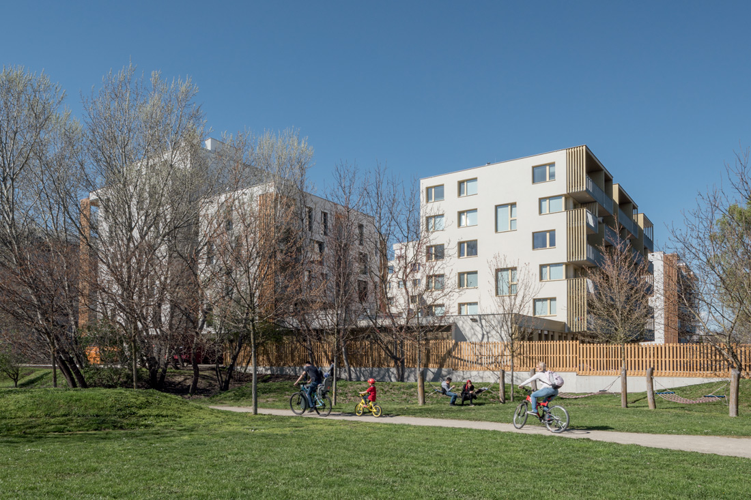
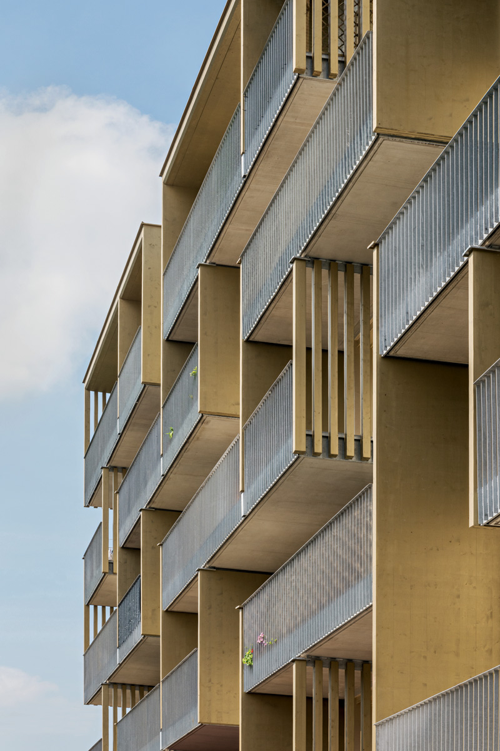
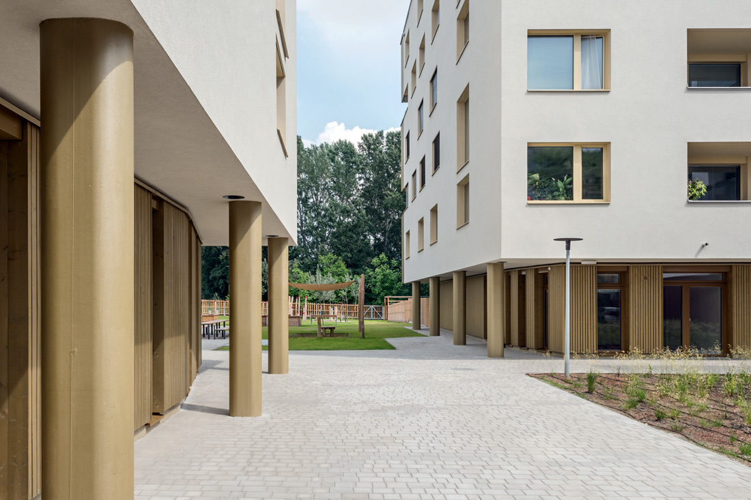
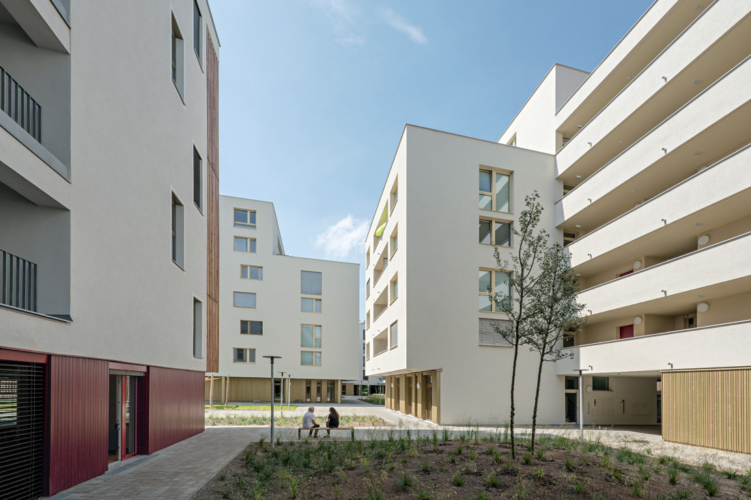
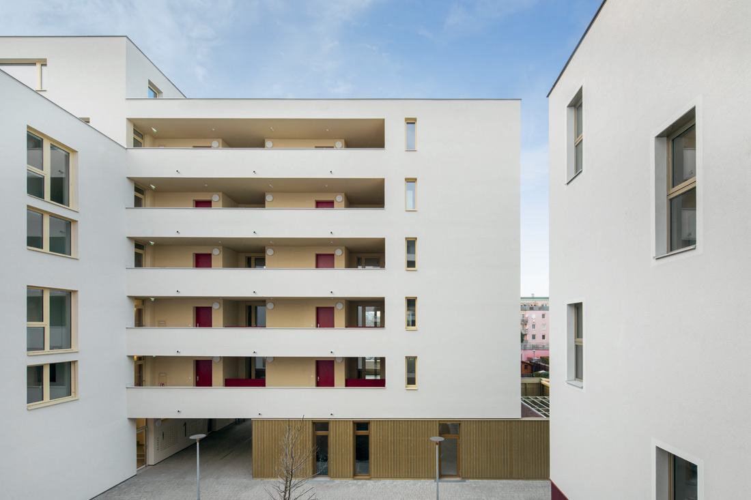
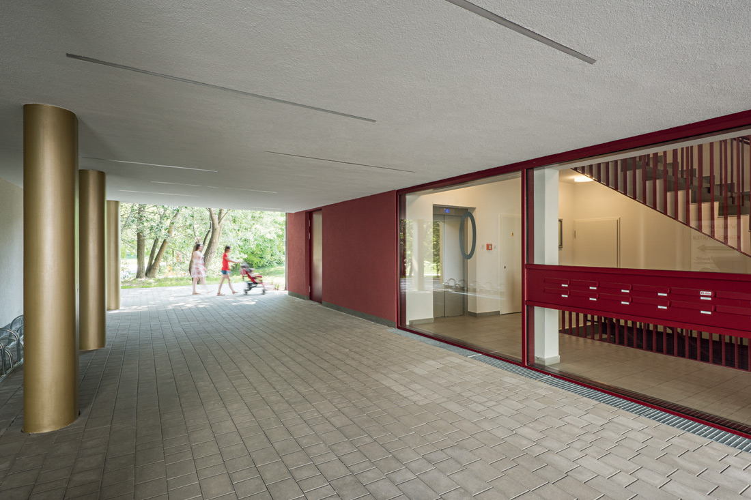
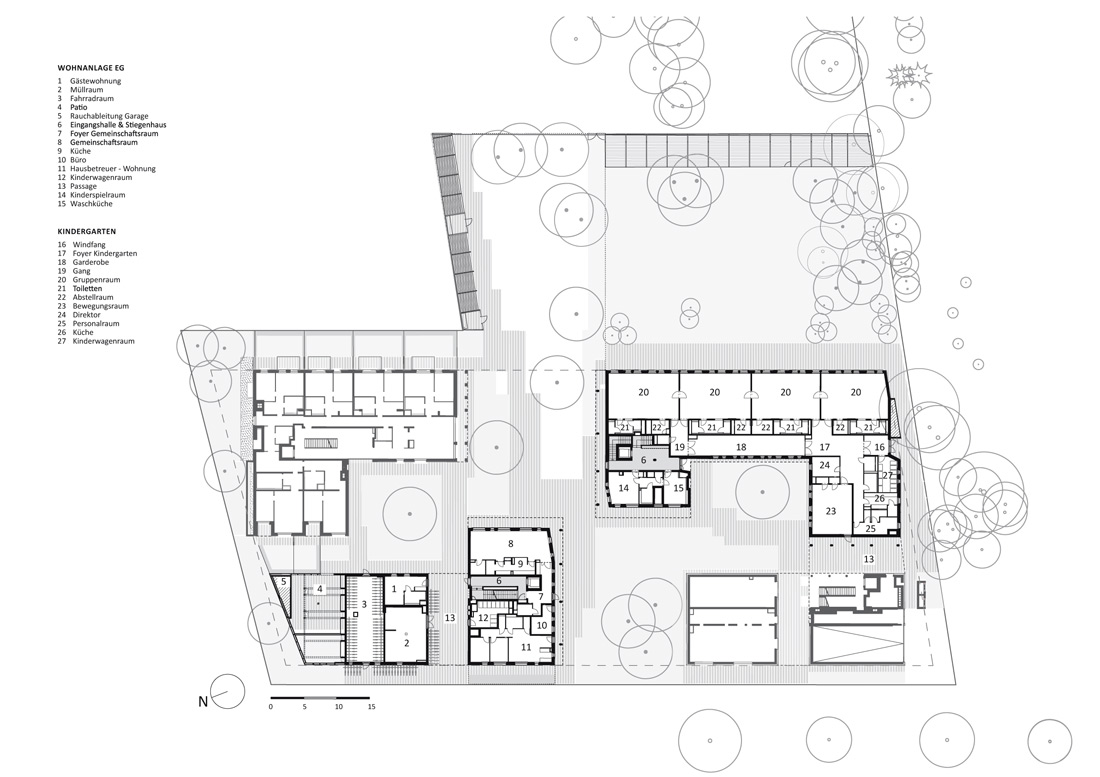
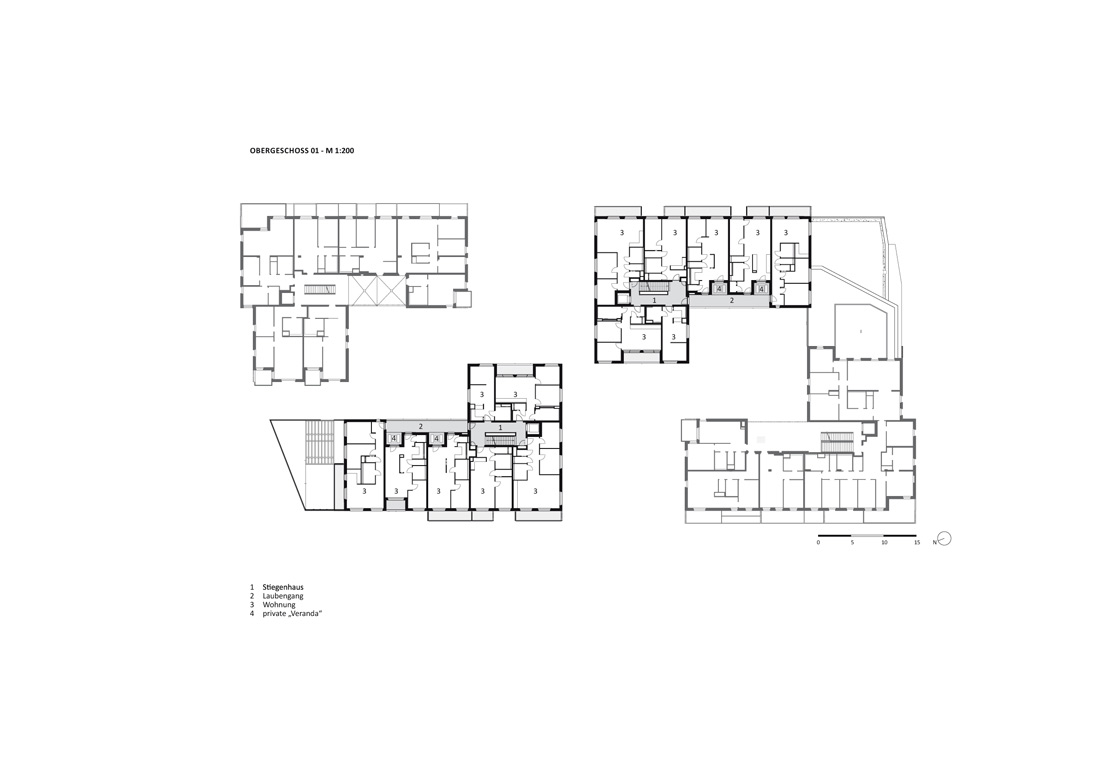
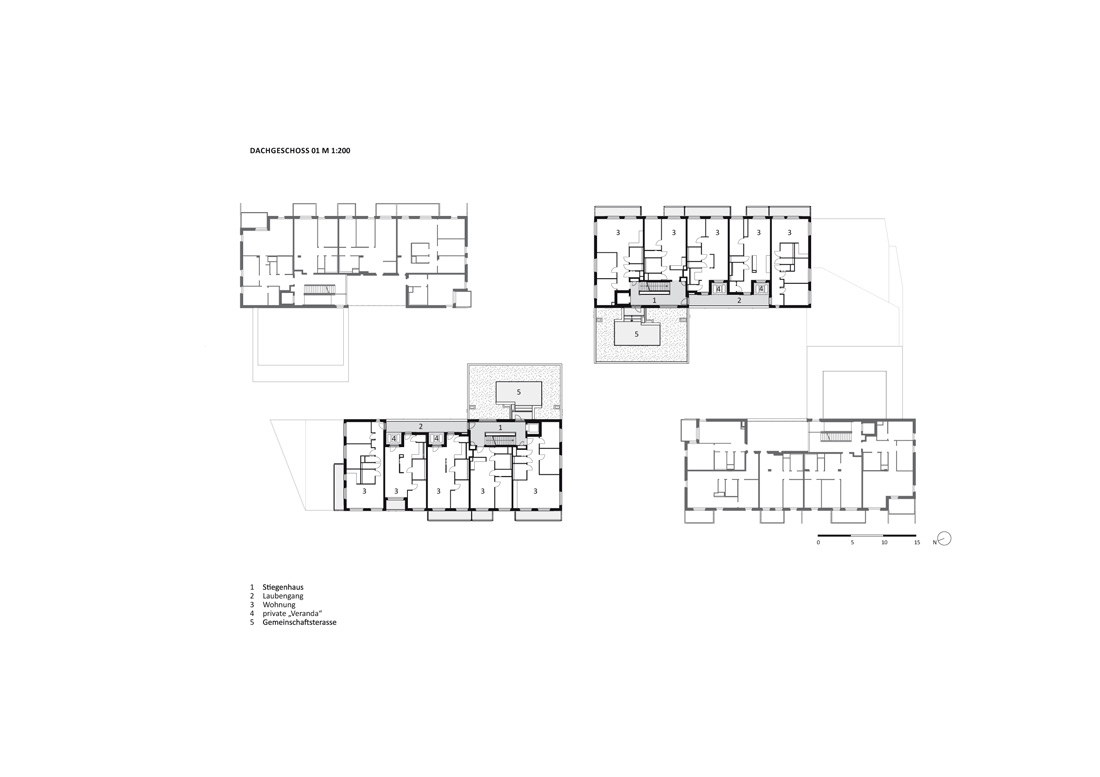
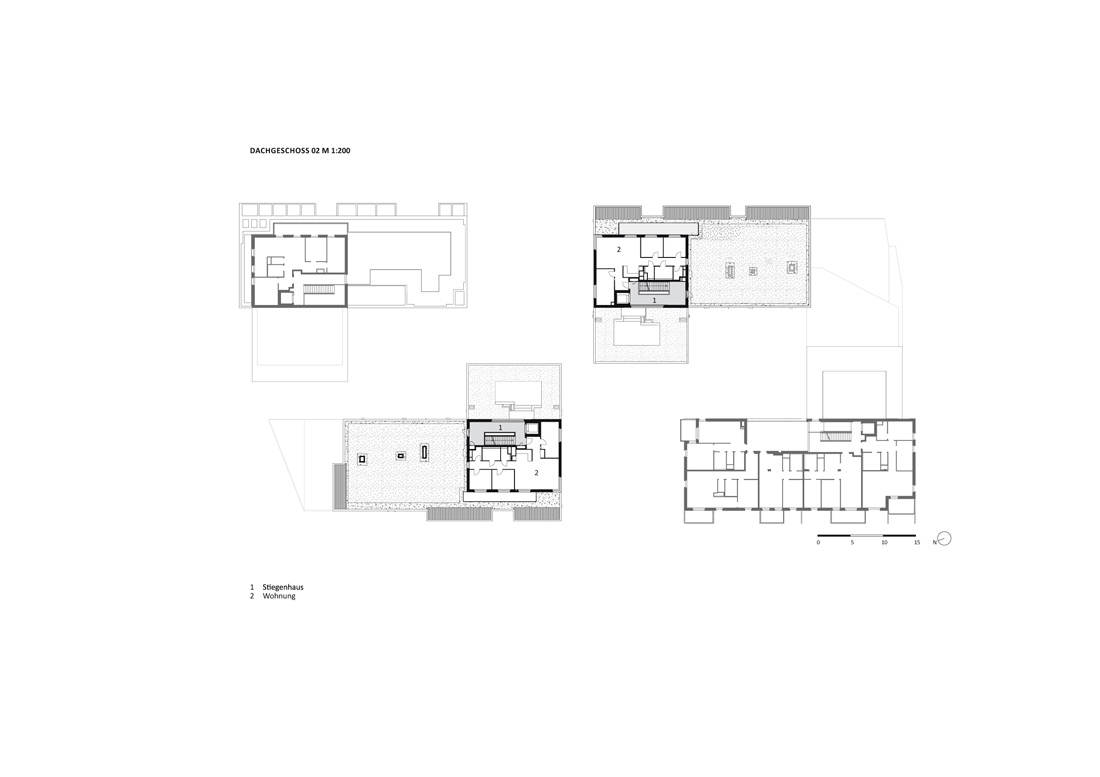
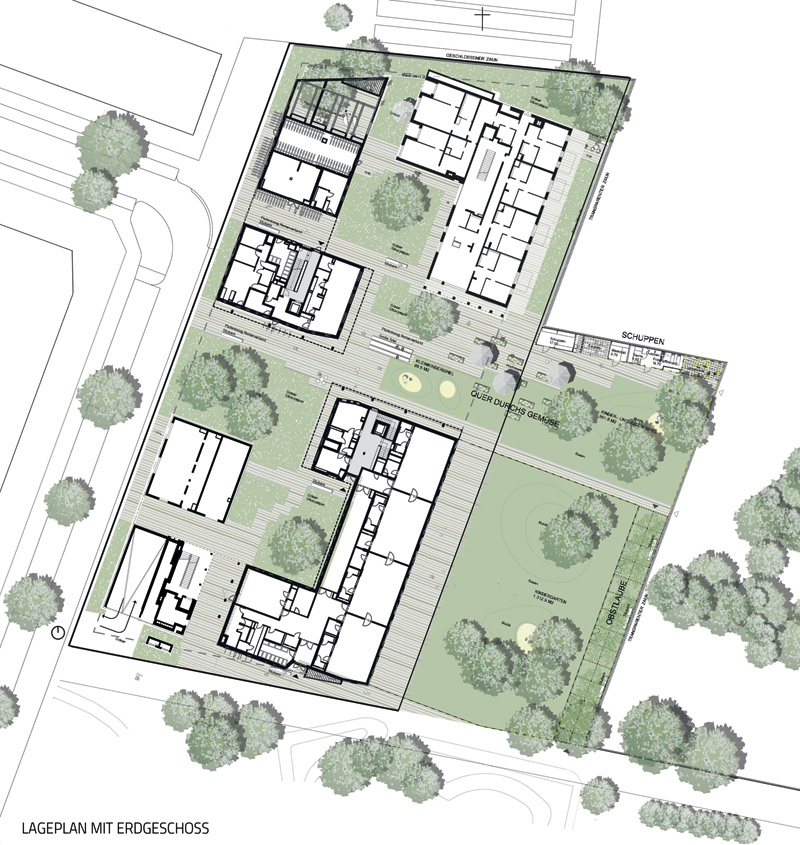

Credits
Architecture
trans_city TC ZT; Christian Aulinger, Mark Gilbert
Client
Österreichische Volkswohnungswerk ÖVW
Year of completion
2018
Location
Vienna, Austria
Total area
14.200 m2
Site area
5.780 m2
Photos
Hertha Hurnaus, Leonhard Hilzensauer
Project Partners
Implenia, FELBERMAYER Fenster und Türen Erzeugungs-GmbH, Holzbau Weiz, Overtec Leichtbau Attika




