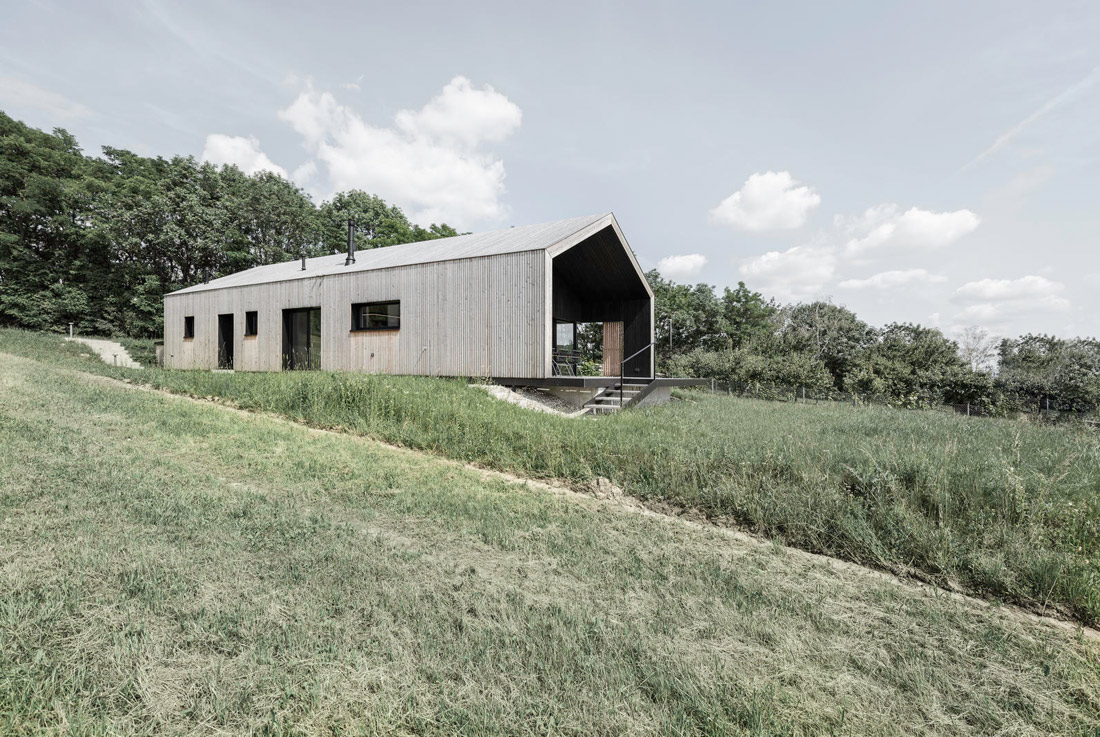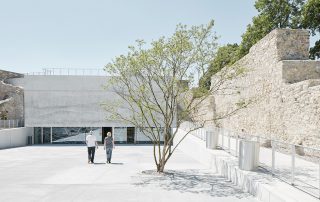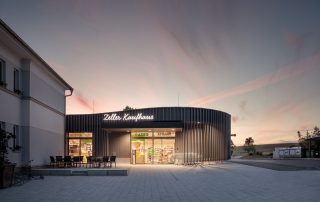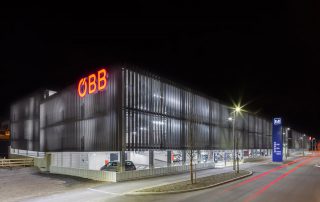The elongated structure of around 20m is based on the proportions of wooden barns typical of the region. It was embedded on a slight hillside and gives a view to a neighboring old church and further west towards the landscape of the Weinviertel.
The structure of the house is formed by wall and ceiling elements made of cross-laminated timber around 10cm thick in connection with an L-shaped exposed concrete wall inside. A vertical larch cladding forms the facade of the cellulose-insulated house. The saddle roof is also covered with larch cladding. The drainage takes place within the facade structure. Recessed components are clad with silk wood on the outside (a pre-carbonized spruce cladding). The black wooden boards emphasize the depth of the cuts and prevent the different weathering of exposed and protected facades. The wall and ceiling elements of silver fir remain unclad in the living room. The exposed concrete wall, together with the exposed screed, contrasts with the wooden structure inside the house. The interior was also planned by 24gramm architecture. Built-in solutions for kitchens, bathrooms and bedrooms are embedded in the cubature to save space.
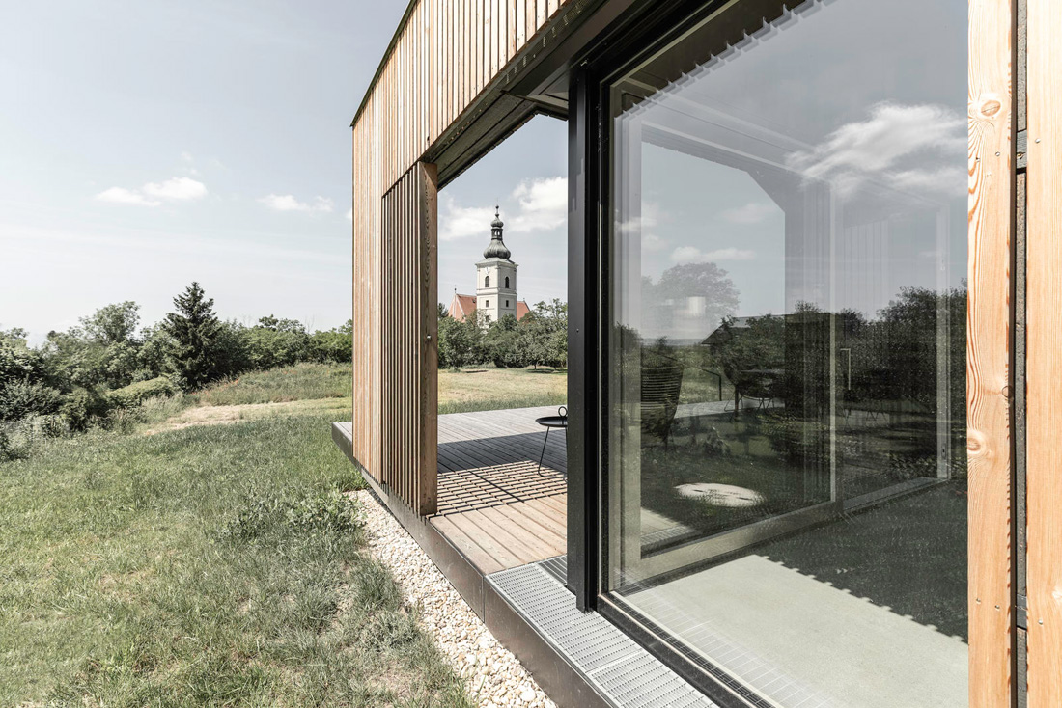
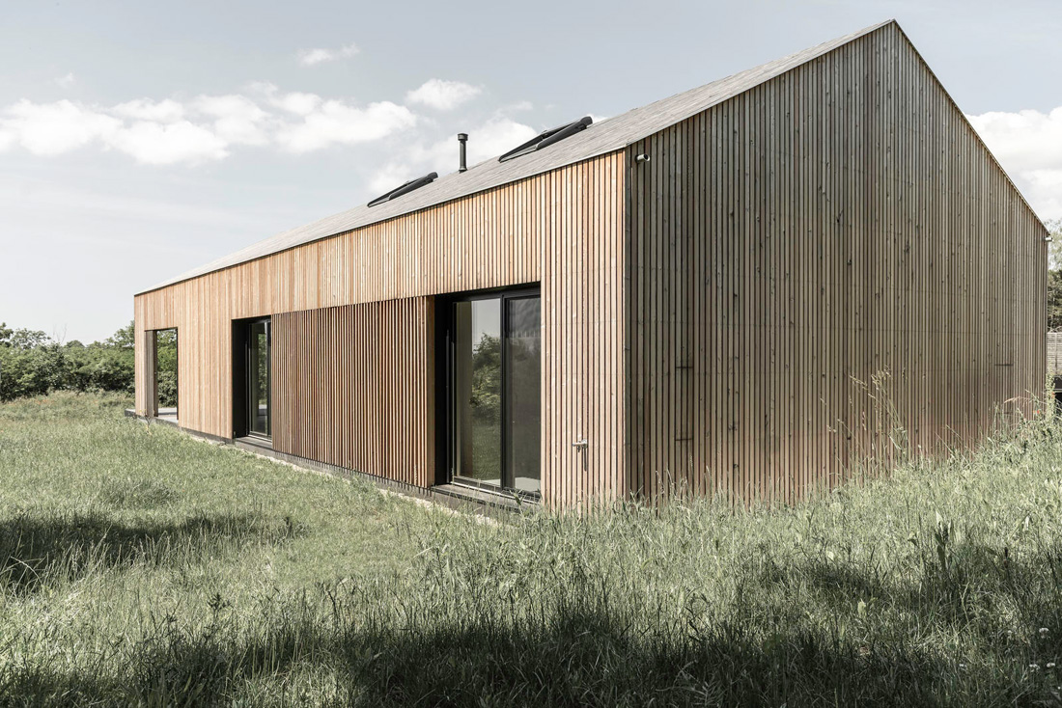
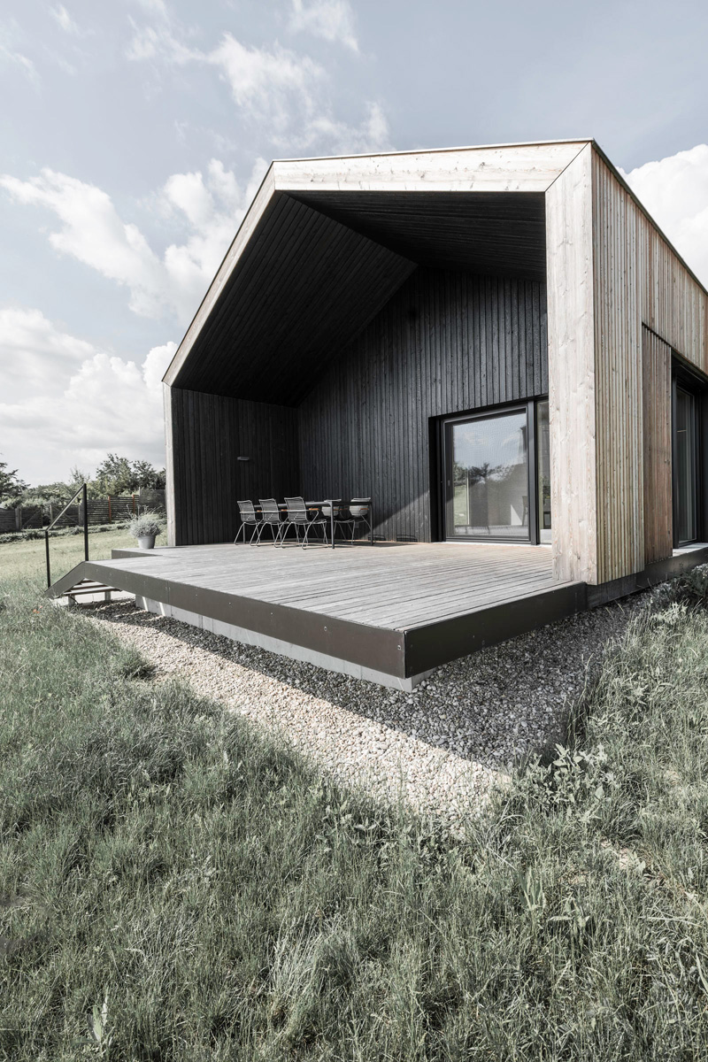
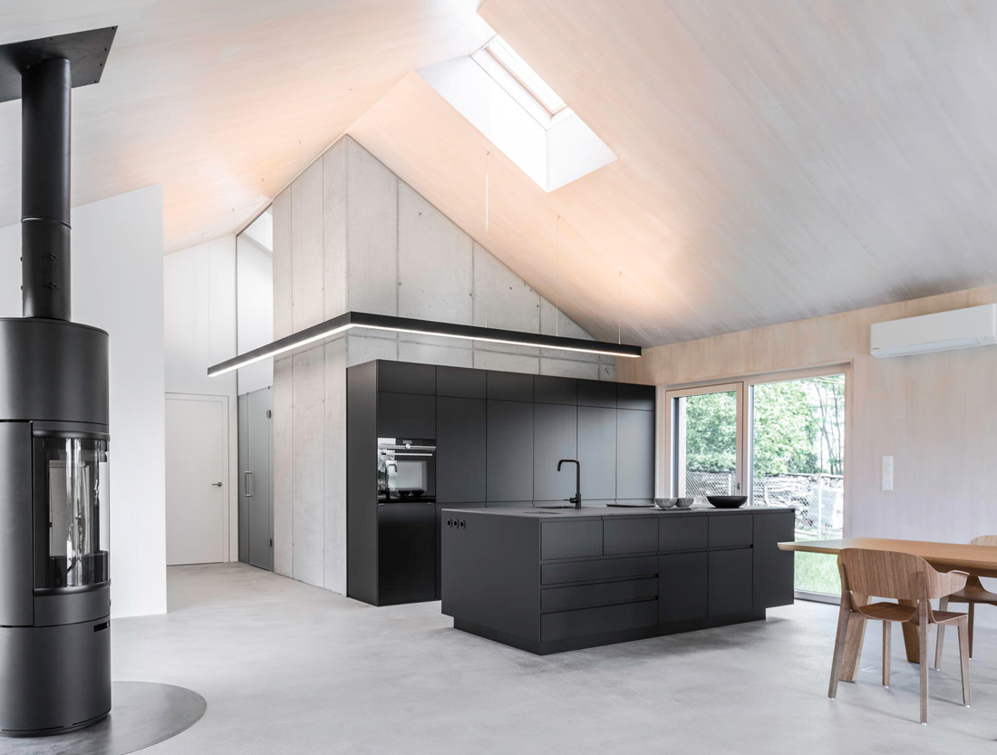
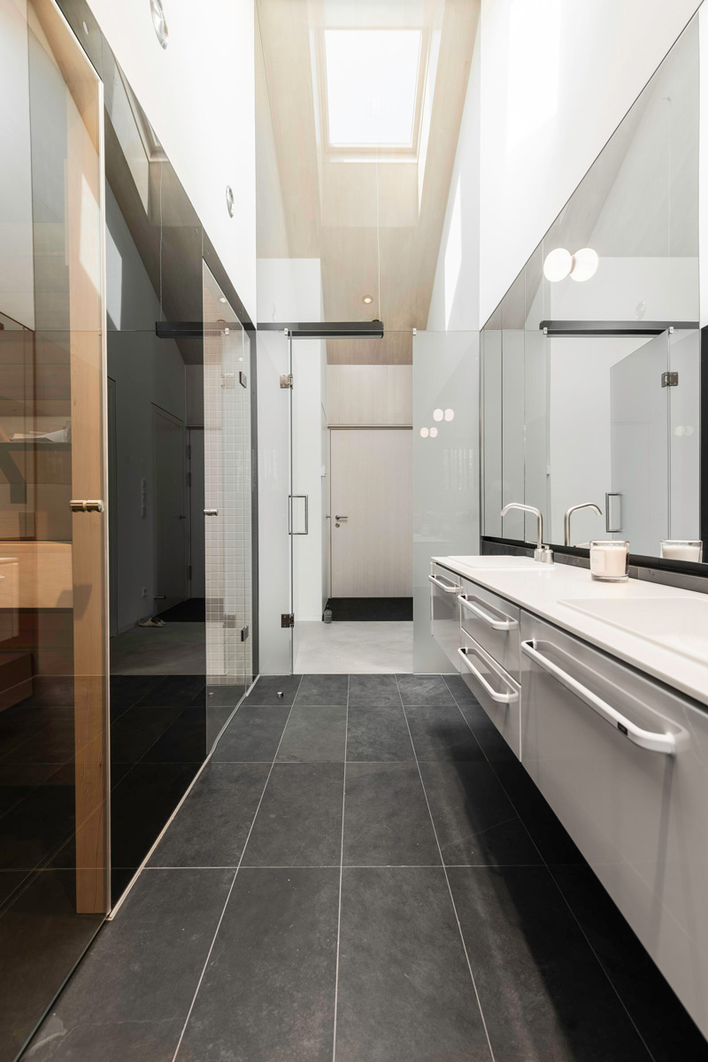
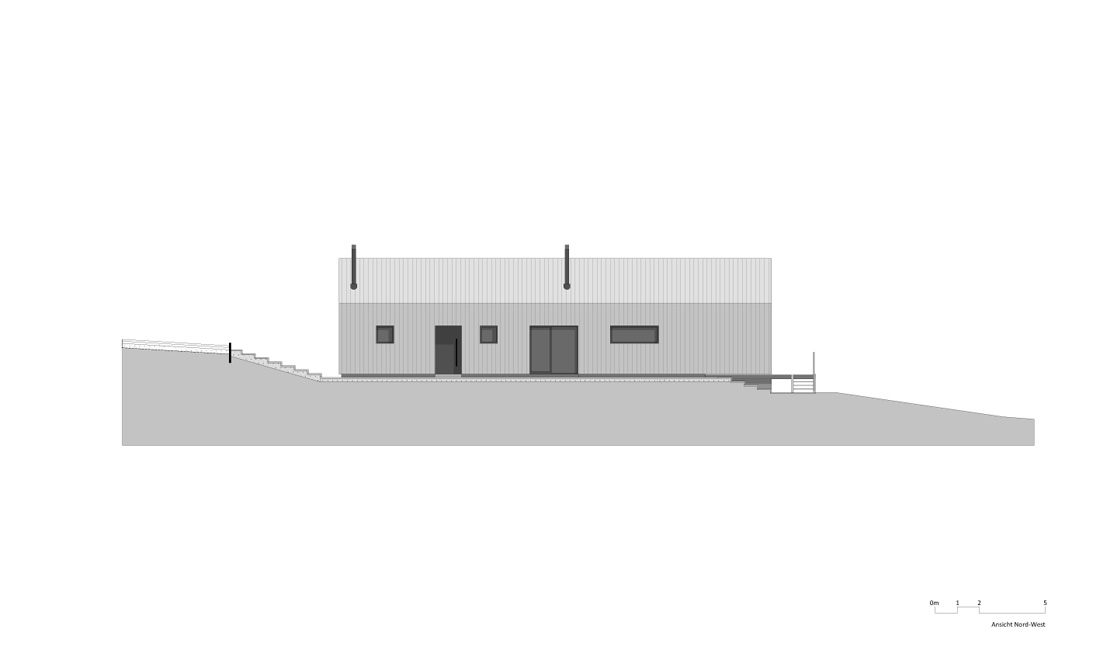
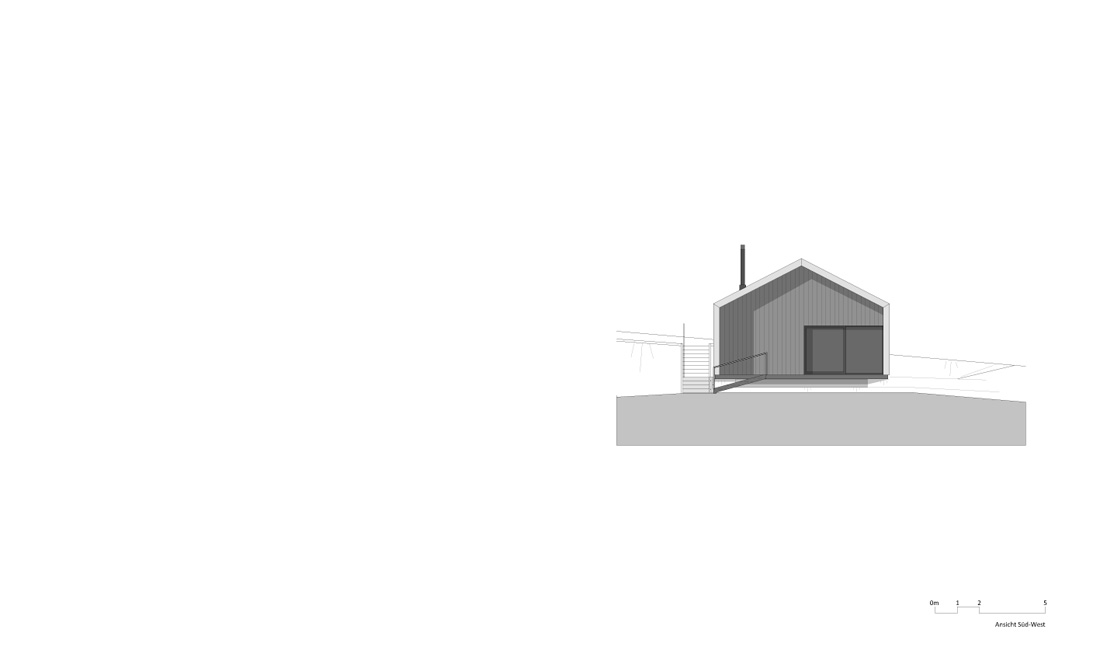
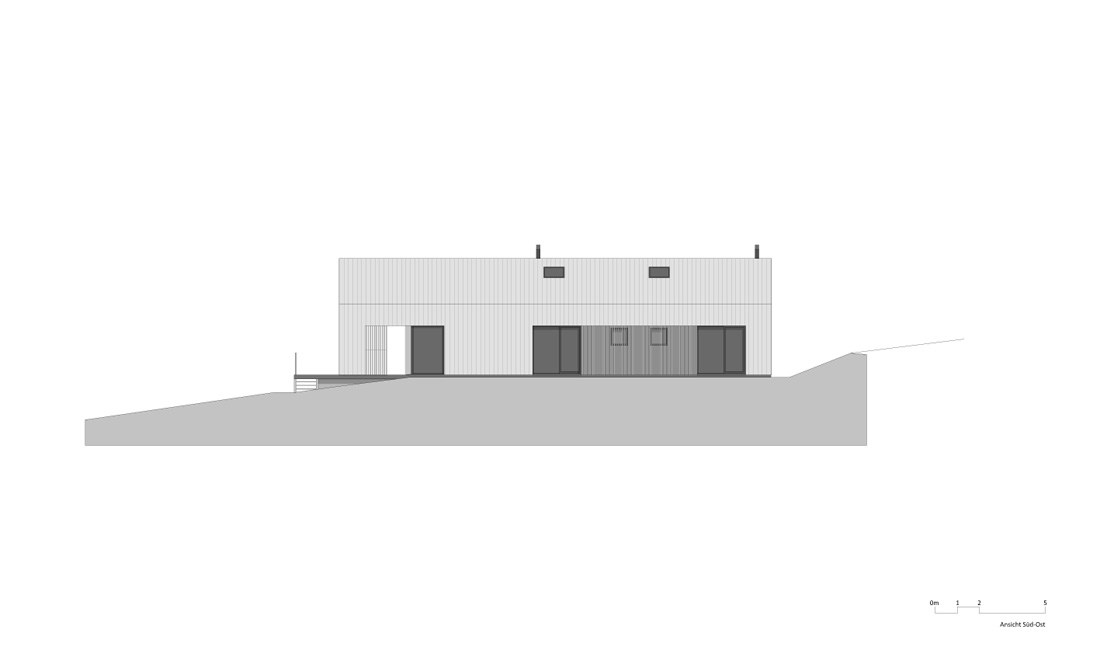
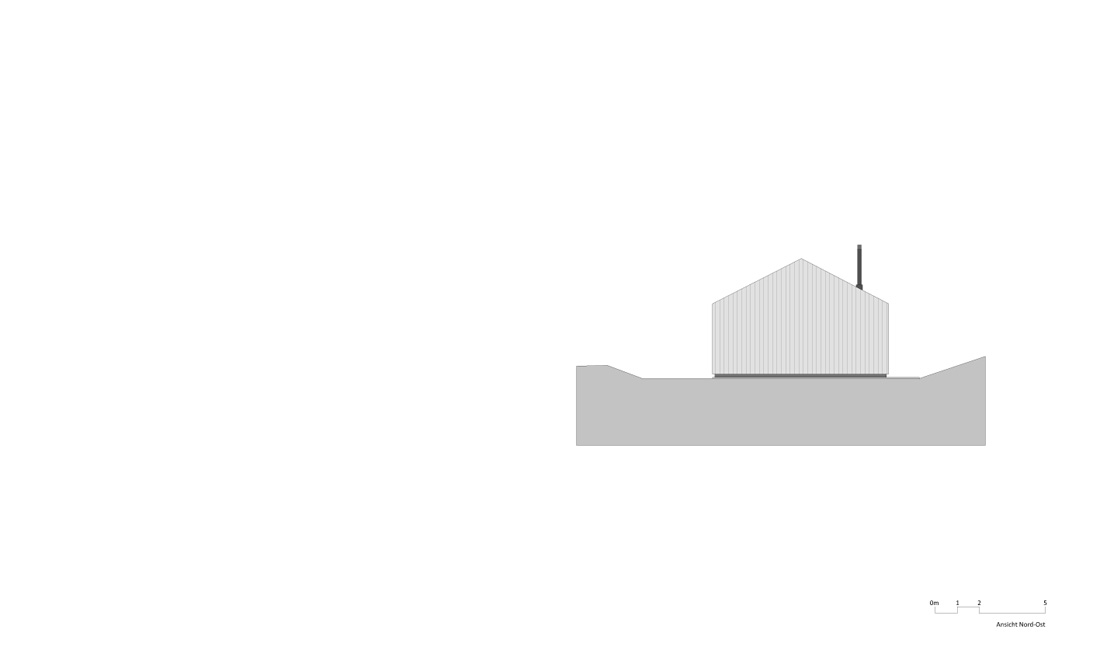
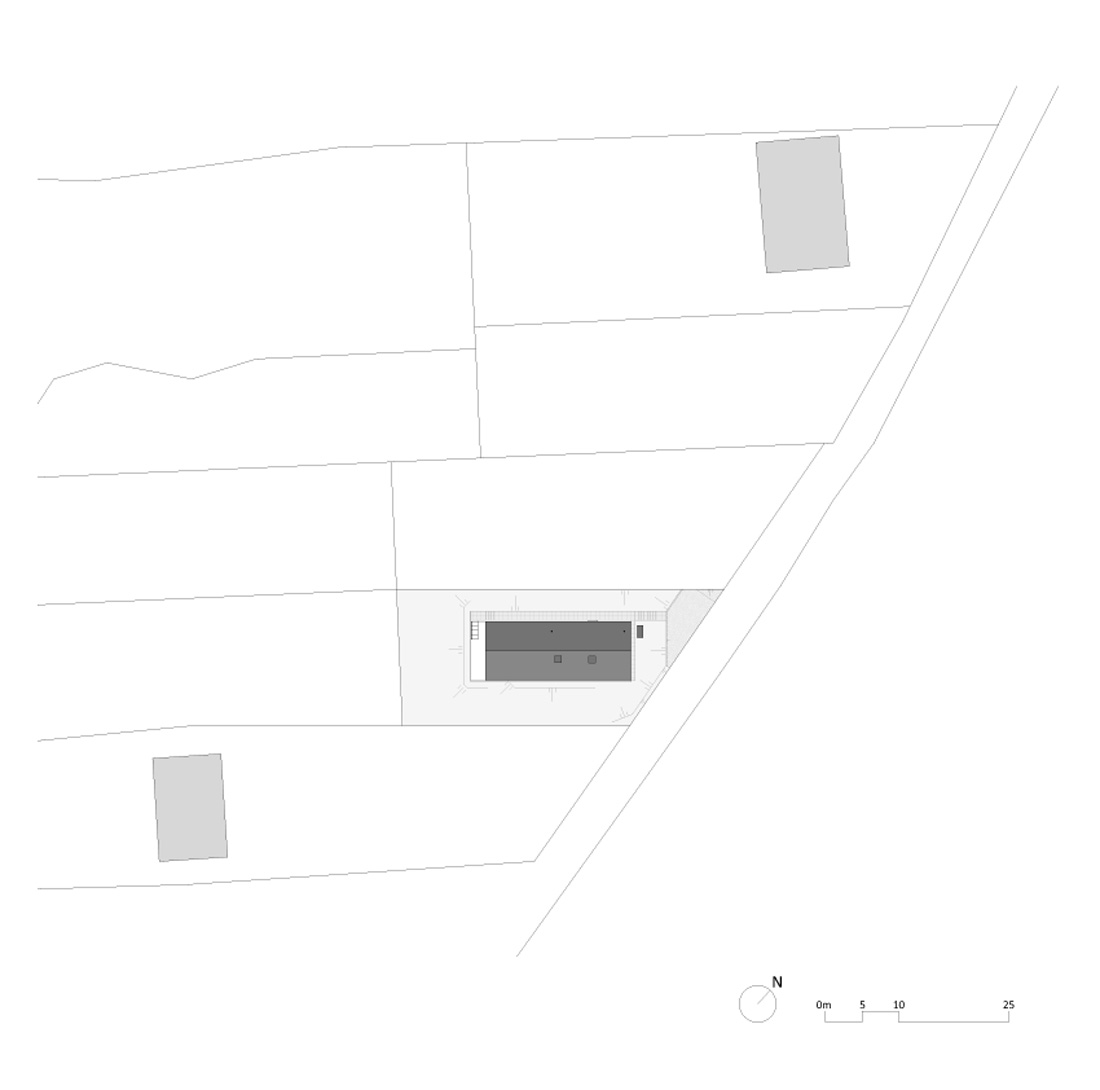
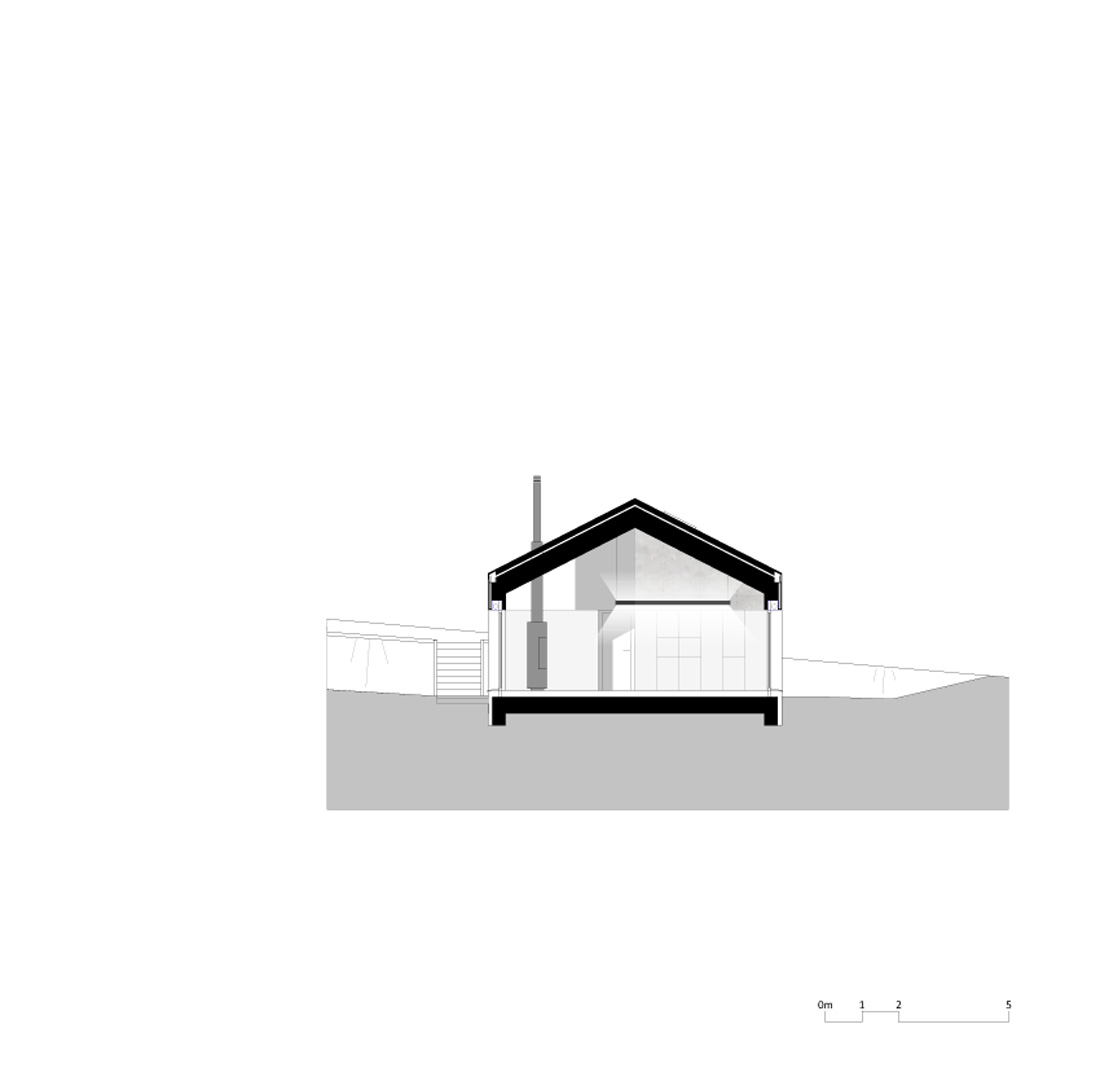
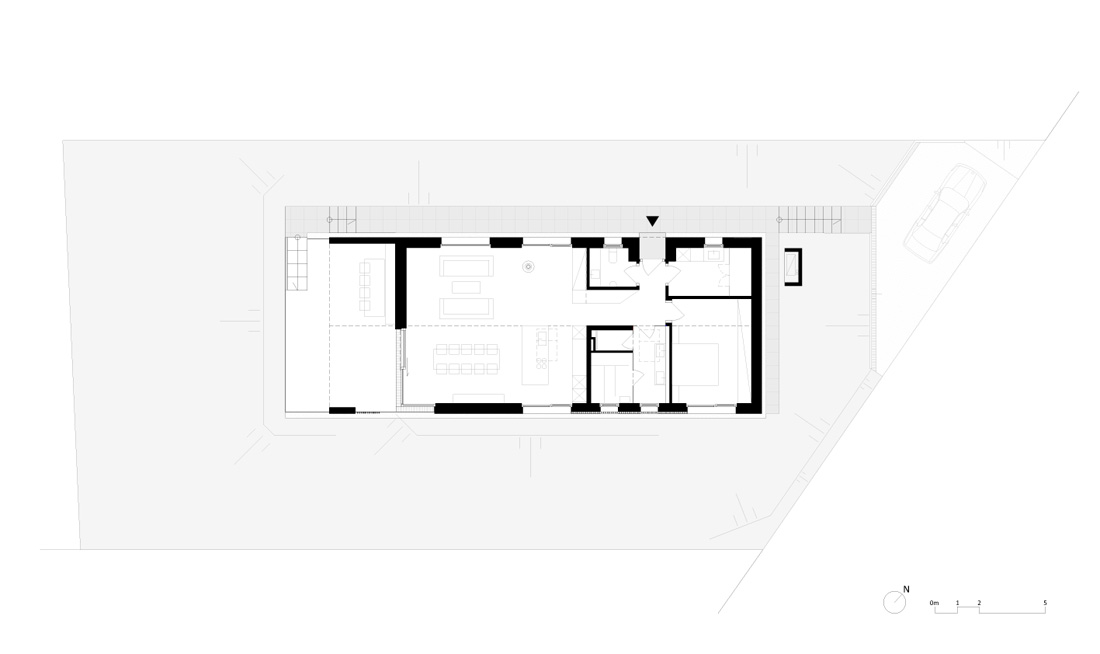

Credits
Architecture
24gramm Architektur
Main contractor for wood construction
Holzbau Unfried GmbH
Client
Private
Year of completion
2019
Location
Sierndorf, Austria
Total area
130 m2
Site area
703 m2
Photos
pool2b.net; Martin Weiß
Project Partners
BEGA, Holzbau Unfried GmbH, Möbelbau Sulzer, Gruber Sauna GmbH, Lavisio GmbH, Feuerhaus Ofenhandel GmbH, Gugerell & Idrizi GmbH, Katzbeck GmbH



