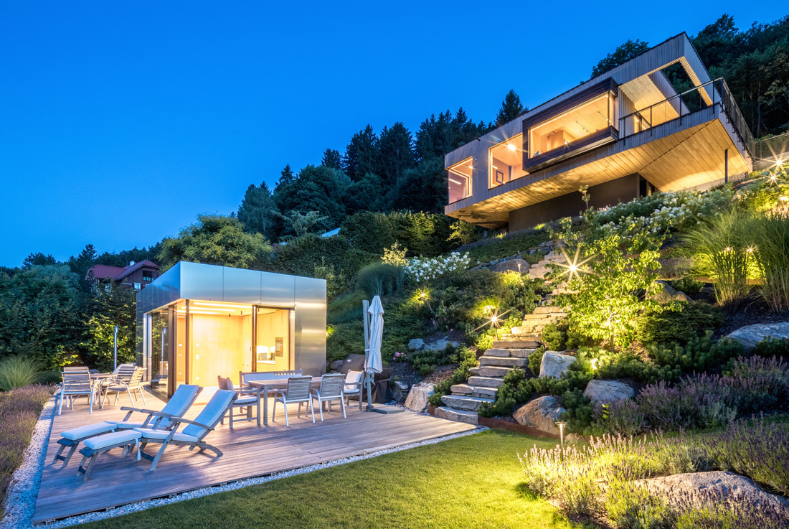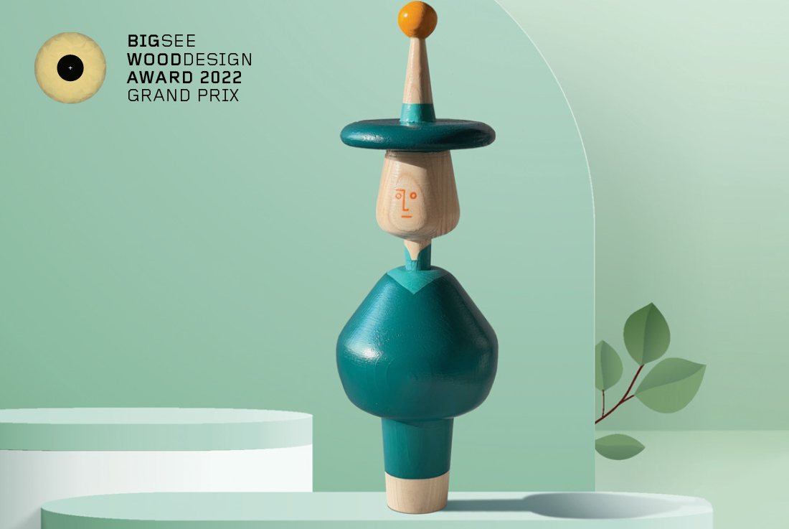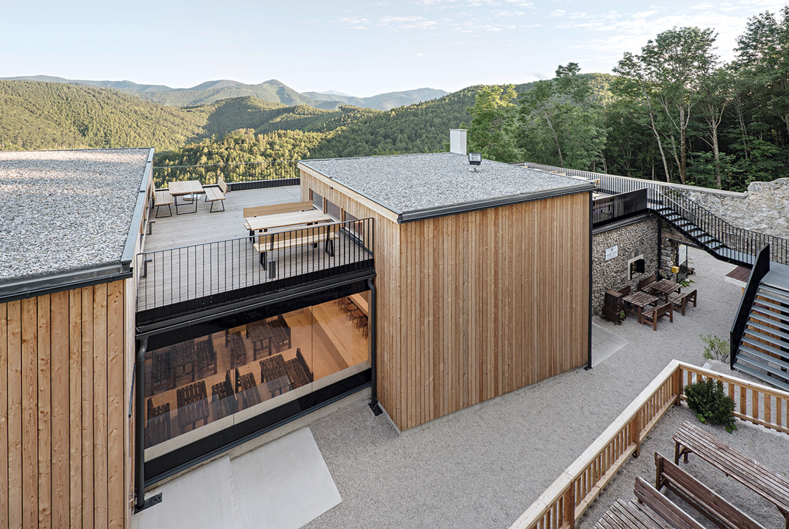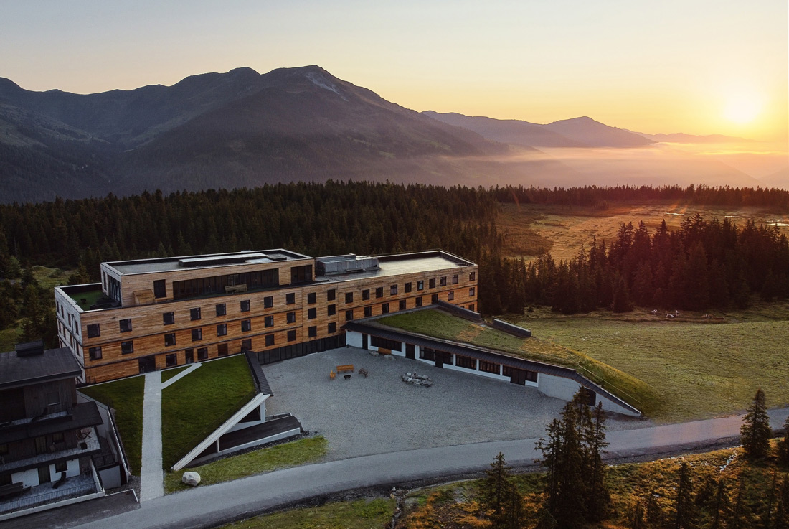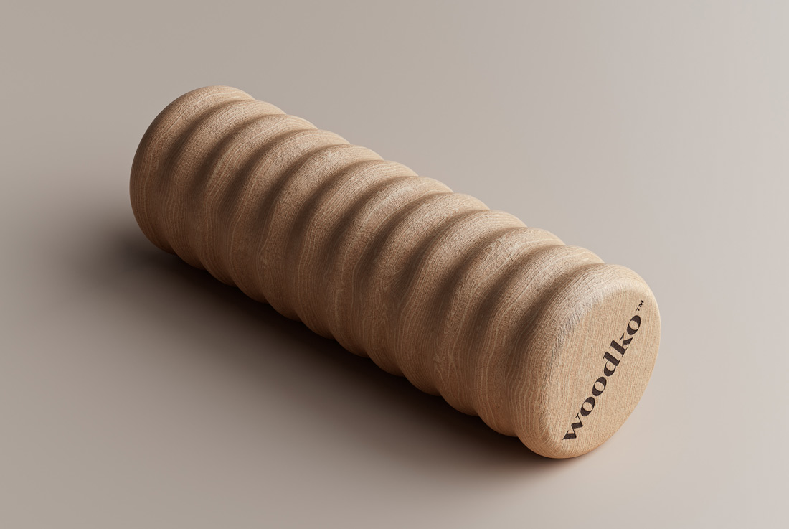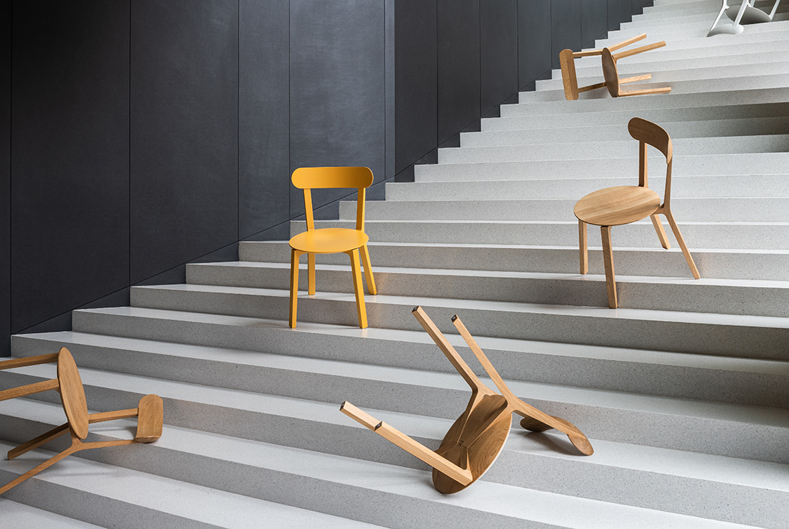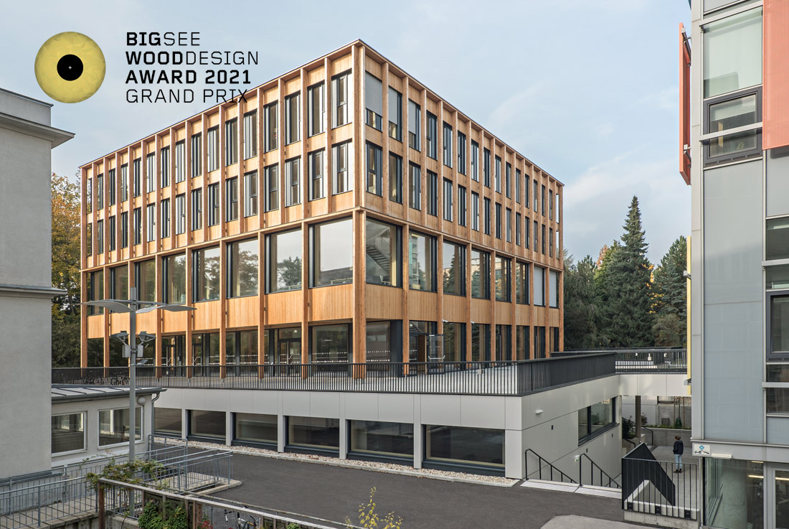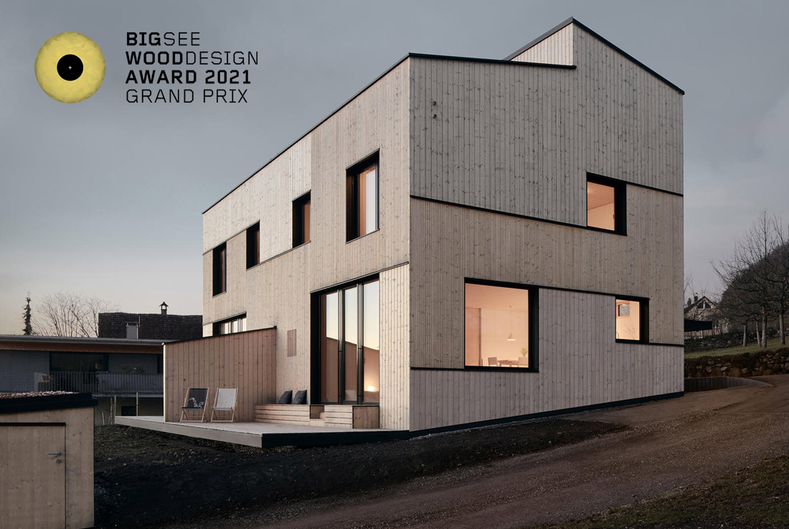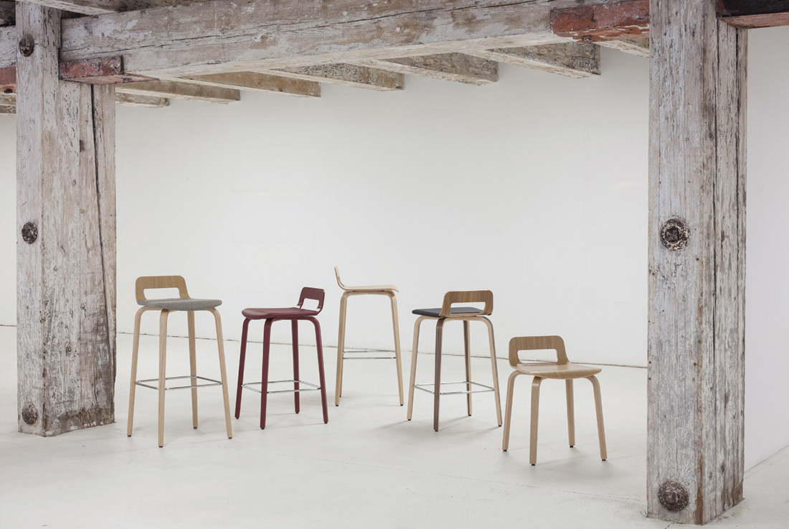WOOD
Lakeside Chalet, Lake Millstatt
The main idea was to place the Chalet on the highest point to let it float above everything else, tucked into a lush landscape. Therefore the lower floor was built in reinforced concrete to cater for a cantilever of 4,5 meters. The ground floor of the Chalet is same as the Bath House and Boat House, entirely built in timber. All buildings were designed in a very puristic way,
Lakeside Chalet, Grossegg
All buildings were designed in a very puristic way, entirely in timber, from Exterior to Interior. As the main façade material for Chalet and Boat house we chose white, knotless, fir planks with rough-cut surface, varying in size and thickness. The timber was treated with an organic coating for a consistent consistent greyscale during the weathering process and adds a silver shimmering effect to the building, which together with the
Pernkopf – Home and Office, Eberstalzell
Great solutions often lie beyond convention. So, the client’s requirement was to create a building with two barrier-free usage units - but not in common default like concrete and bricks – it should be design as a mass timber construction. The office unit is mainly facing the street with a separate entrance, while the private living area is oriented to the opposite side. The solution is a compact solid-timber building
Tititi
Tititi draws upon the wooden toys of modernist artists in the first third of the twentieth century. They decorated the wood with geometric patterns and carved abstract shapes. I fell in love with their authenticity, courage, and their sense of humour. One of the primary sources of my inspiration is the diverse art of Minka Podhajská (Artěl). Podhajská's art used folk figures to depict characters or activities. Innovating and
Araburg, Kaumberg
The Araburg ruins are the highest castle in Lower Austria and a popular destination. We were commissioned to add an event hall to the listed building. The hall serves as a year-round venue for the local drama group and is also used for weddings, festivals, concerts and other events. The project was implemented in stages and many hours of volunteers. As a lightweight wooden construction, our concept ties in with
Youthhostel Gerlos, Krimml
The aim of this project was to make affordable school trips possible in an ecological environment. That is why the hotel was built from regional wood in solid wood construction, the hotel is heated by biomass district heating, the journey is mainly by coach and the leftover wood of the cross-laminated timber walls was processed into furniture. The main structure of the hostel is designed as a longitudinal timber
Woodko, Ljubljana
Woodko is a wooden roller that helps you to prevent feeling sore and enables faster regeneration of muscle tissue after exercise. It stands for minimalistic and sustainable approach to design. Its special shape enables the muscles to be evenly positioned on the roller and effectively massaged. No matter if you\'re a sportsperson or not, young or old - Woodko can contribute to your well-being. Because of its shape, Woodko can
Solid wood chair LOPA
solid wood chair LOPA - full solid construction, no metal parts, oiled or lacquered Credits Design Vrtiska & Zak design studio, Prague, Czech Republic Manufacturer Javorina, Slovakia Year of production 2018 Related posts Powered by
Library and seminar centre BOKU Vienna (Ilse Wallentin House)
The campus of the University of Natural Resources and Life Sciences (BOKU) in Vienna was extended by a timber construction with 3,000 m² of usable floor area. The new building offers space for a seminar centre, a library, offices for several departments and shared areas. The appearance of the building is characterized by its timber skeleton construction. The façade grid of untreated wood is continued in the interior of
Summary Hillside Duplex, Hohenems
Based on the budget and the desire to create sustainable housing, the decision was made to build a semi-detached house of two entities of 125 square meters and two carports, on an area of around 600 square meters. The goal was to create an ecological architecture that does not fall into sterility and artificiality. As a model for this purpose the architects studied housing typologies that have been developed
KORVET JR stool
KORVET family provides an elegant lift in any circumstances – barstools in two sizes guarantee the impeccable experience whether in a café, bar or at the counter in a modern kitchen. Now this range is completed by the KORVET JR stool which suits the standard table heights. Therefore, it provides the possibility of tailoring any interior in harmonious unity with the KORVET stools covering all the possible heights and scenarios.A
Zighizaghi, Favara
Zighizaghi is a multi-sensorial urban garden which stems from the need to create a welcoming place for the citizens of Favara, in Sicily, while simultaneously donating to the city an innovative public space shaped from the perfect combination of wood and vegetation. The project is intended as an aggregation of wooden elements made of phenolic plywood and knots of Okoumè, and is designed to assume different configurations thanks to the



