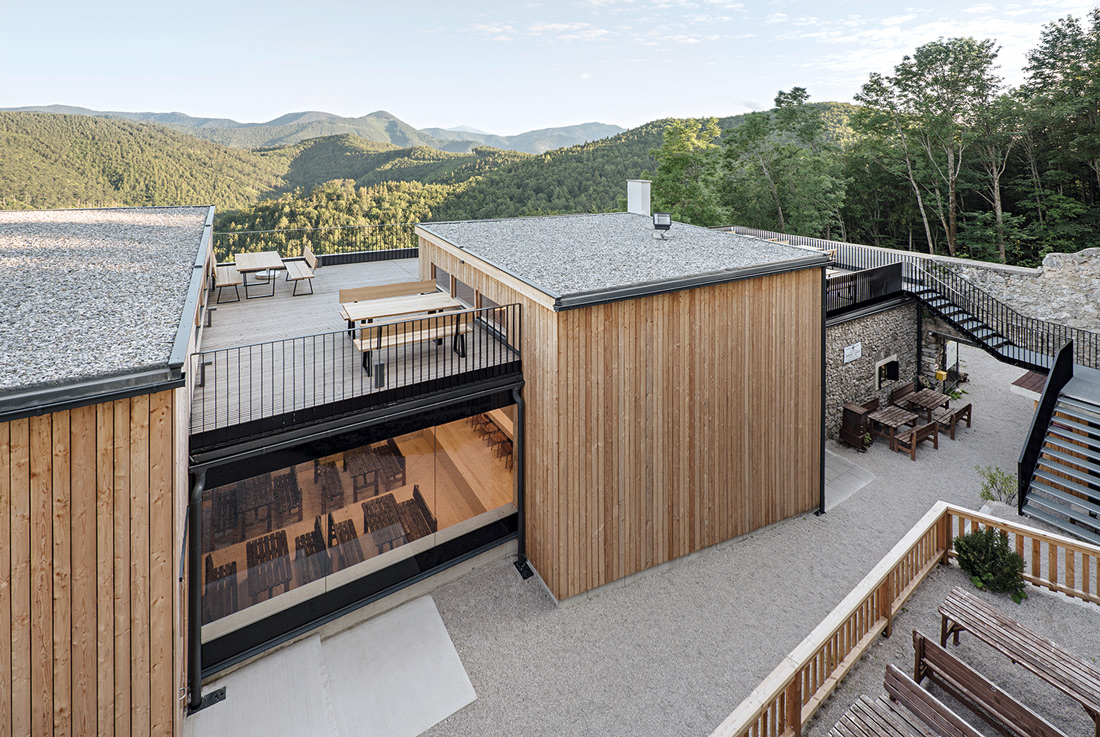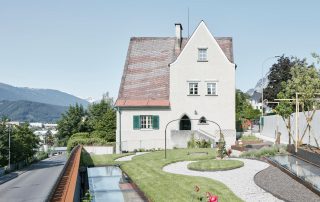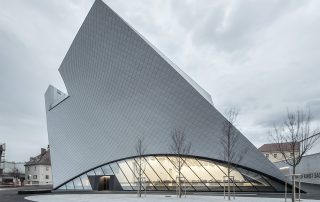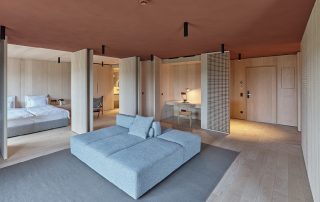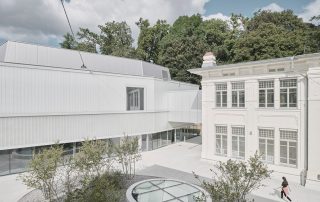The Araburg ruins are the highest castle in Lower Austria and a popular destination. We were commissioned to add an event hall to the listed building. The hall serves as a year-round venue for the local drama group and is also used for weddings, festivals, concerts and other events. The project was implemented in stages and many hours of volunteers. As a lightweight wooden construction, our concept ties in with the tradition of knightly residential buildings and fits unpretentiously but precisely into the appearance of the castle ruins. The mixture of old and new creates an atmospheric whole, for example through the preservation of the medieval loopholes and their reuse as seating niches. The flat roofs of the Burgstüberl and the hall form a new terrace landscape, a place to linger and enjoy the unmistakable panorama of the Araburg.
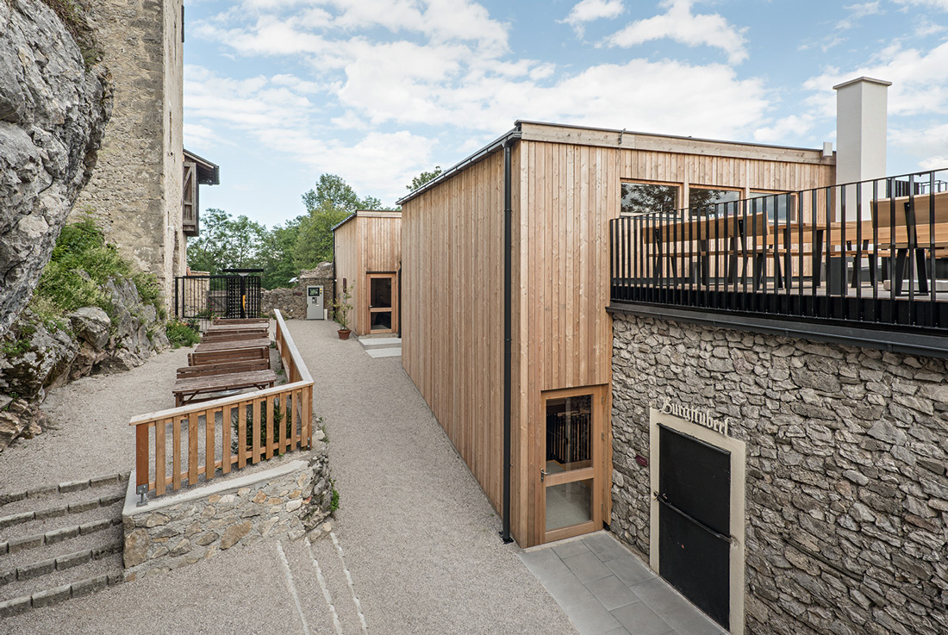
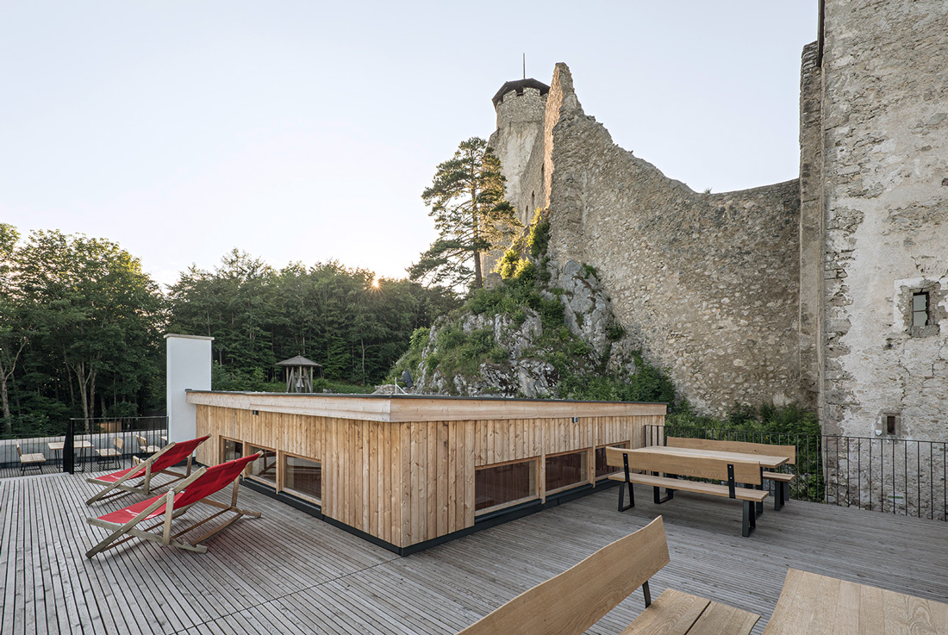
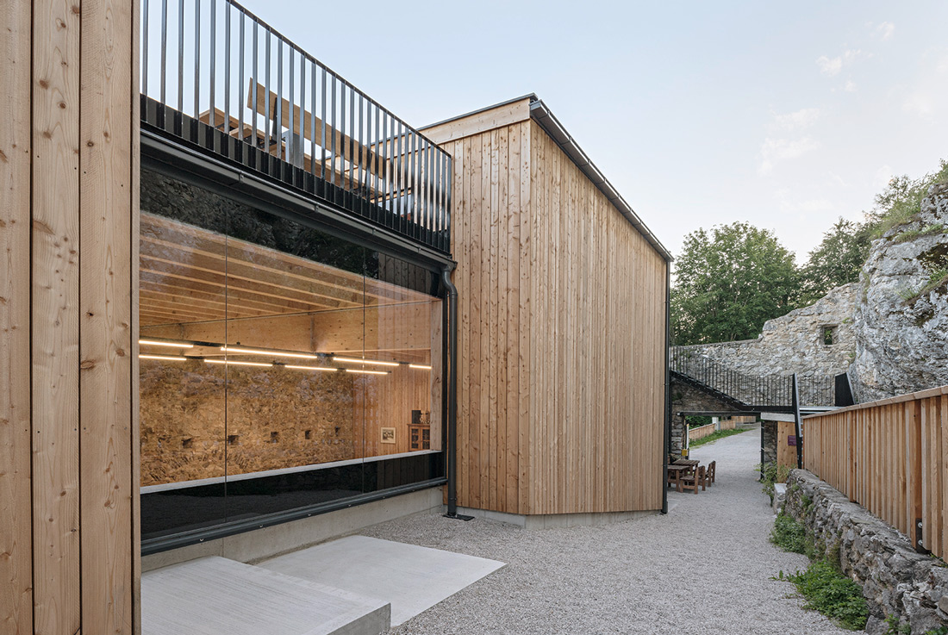
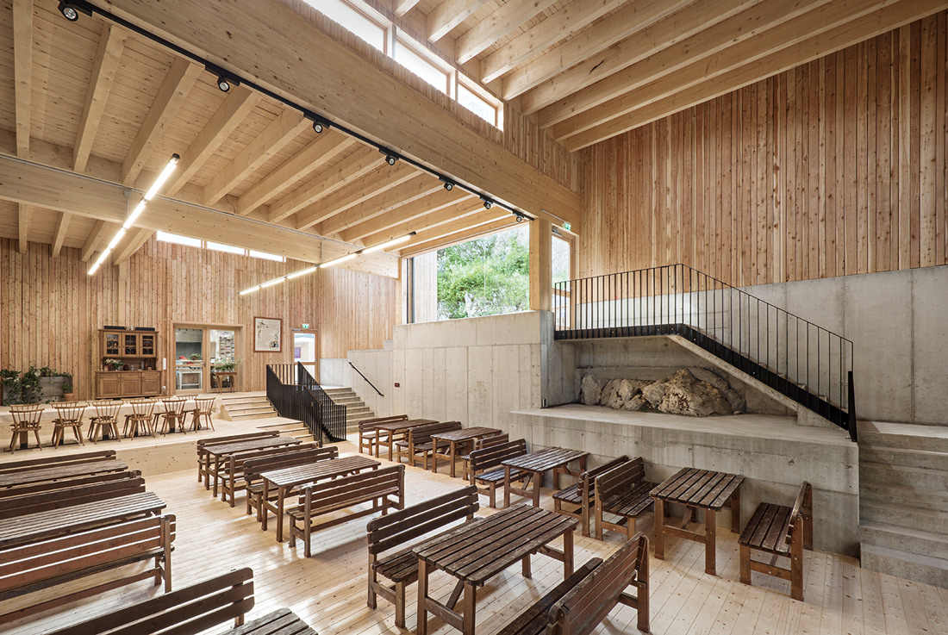
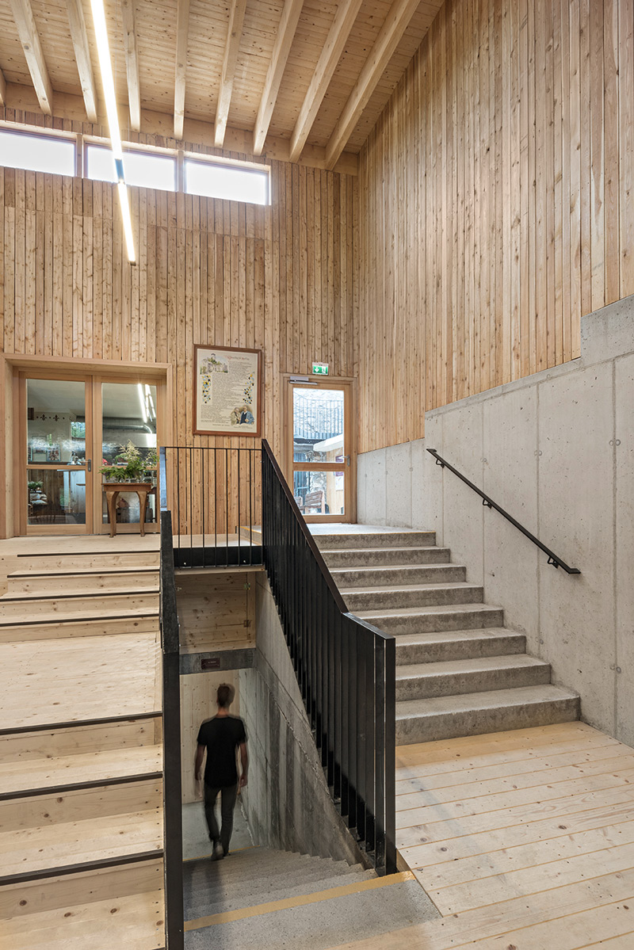
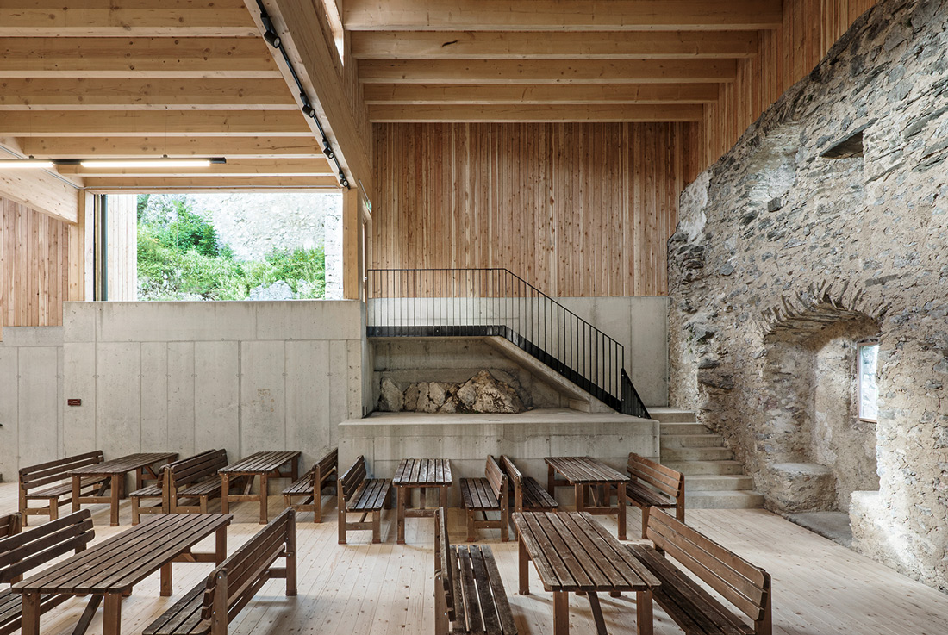
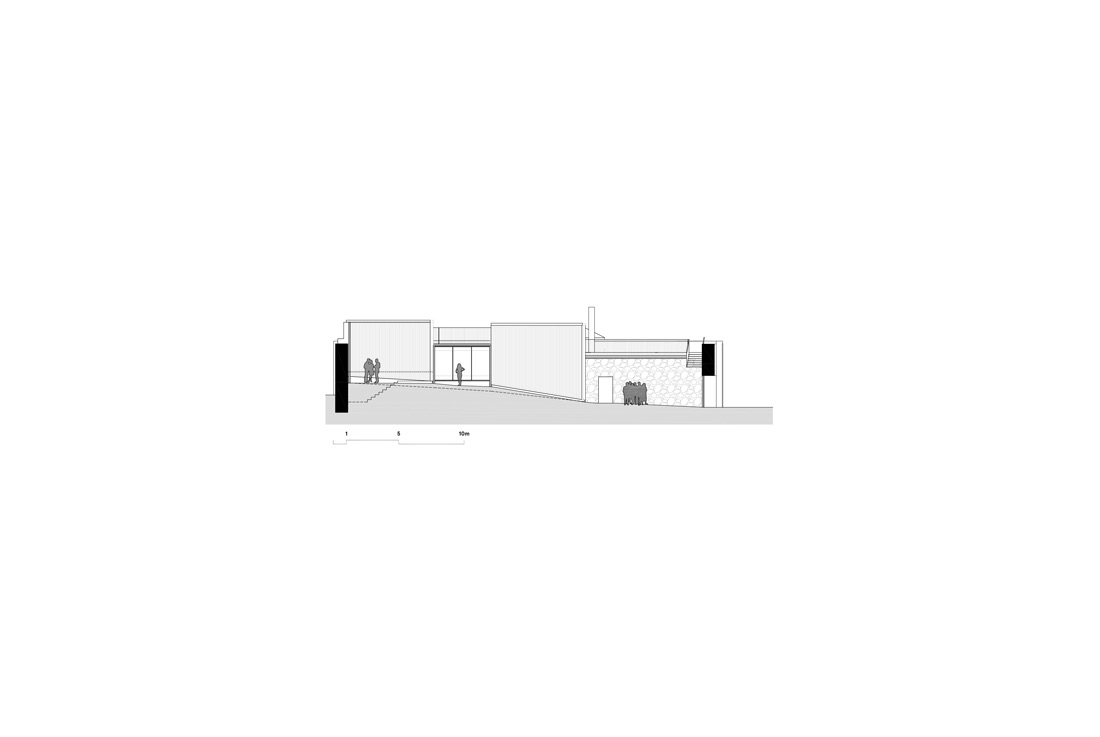
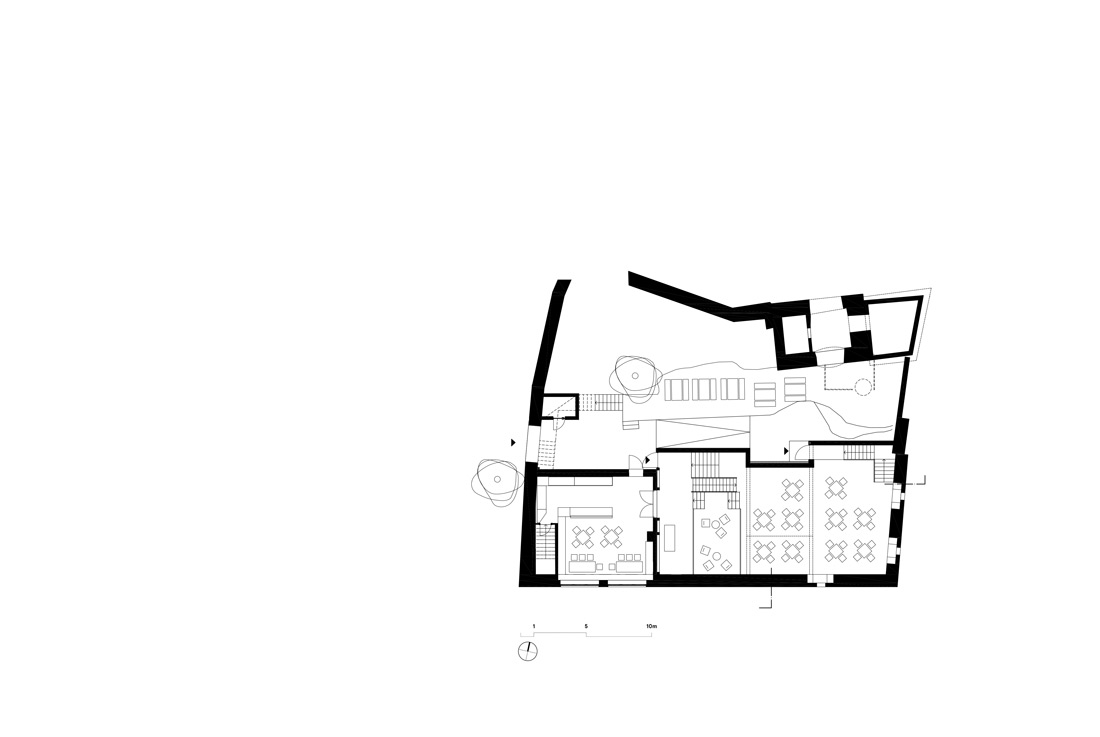
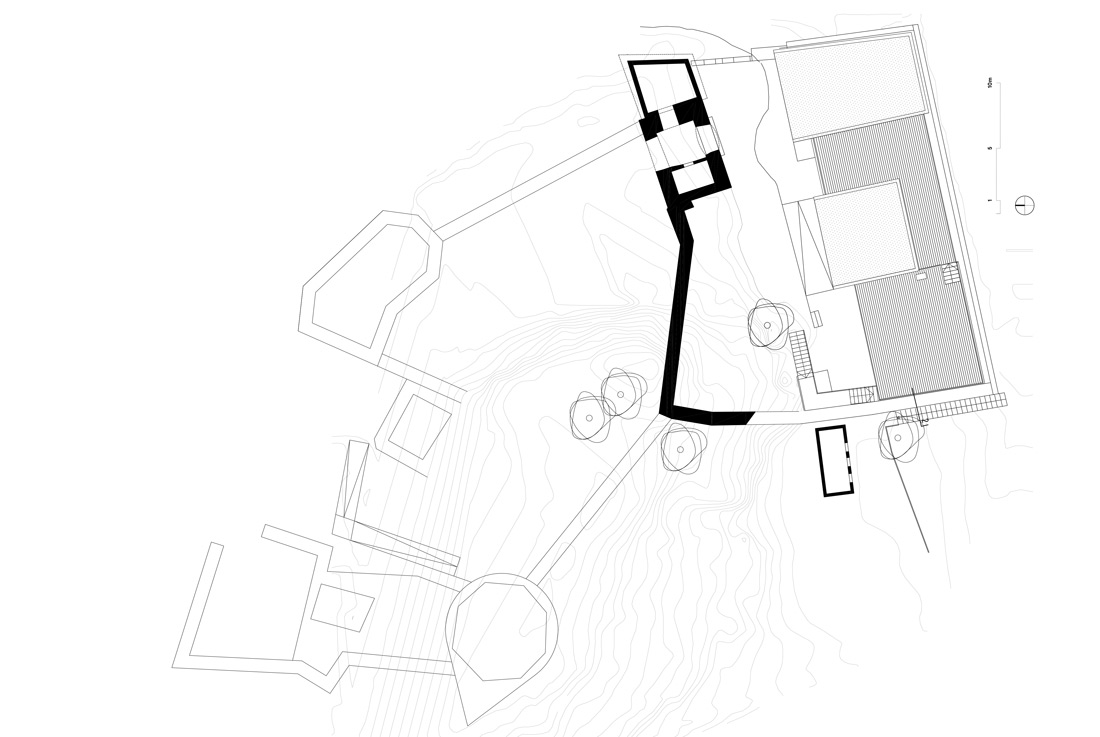
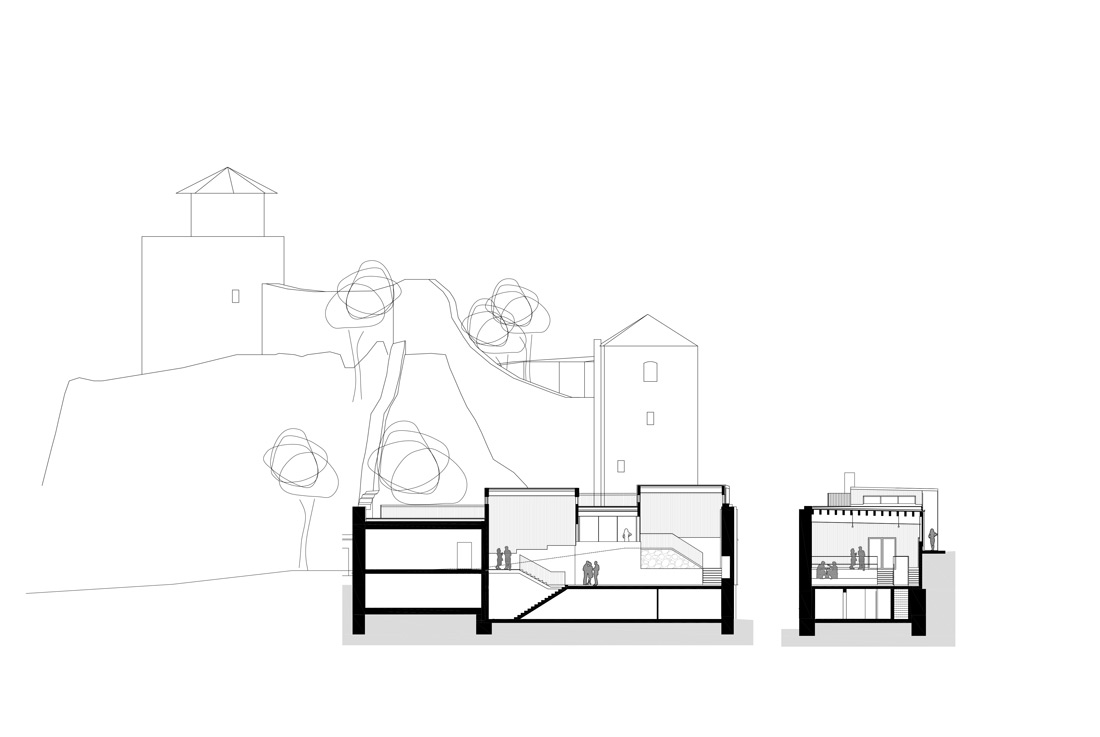
Credits
Architecture
Synn Architekten
Client
Gemeinde Kaumberg
Year of completion
2020
Location
Kaumberg, Austria
Total area
300 m2
Photos
Hertha Hurnaus
Project Partners
Michael Wurmetzberger



