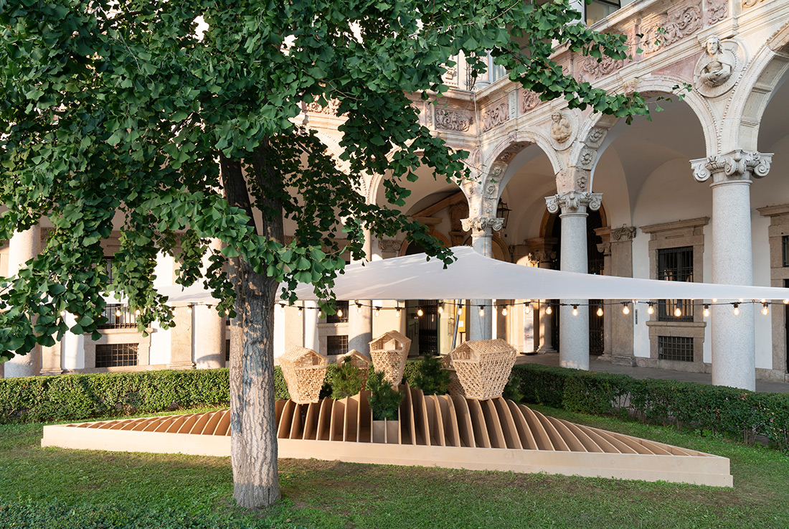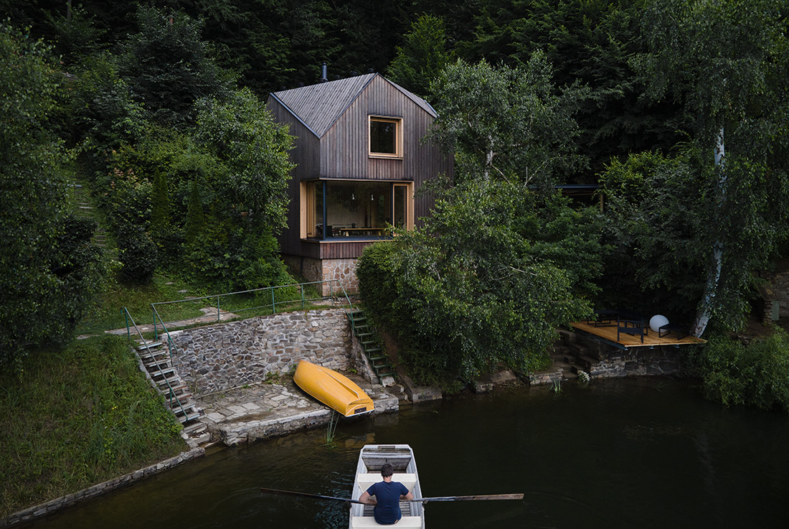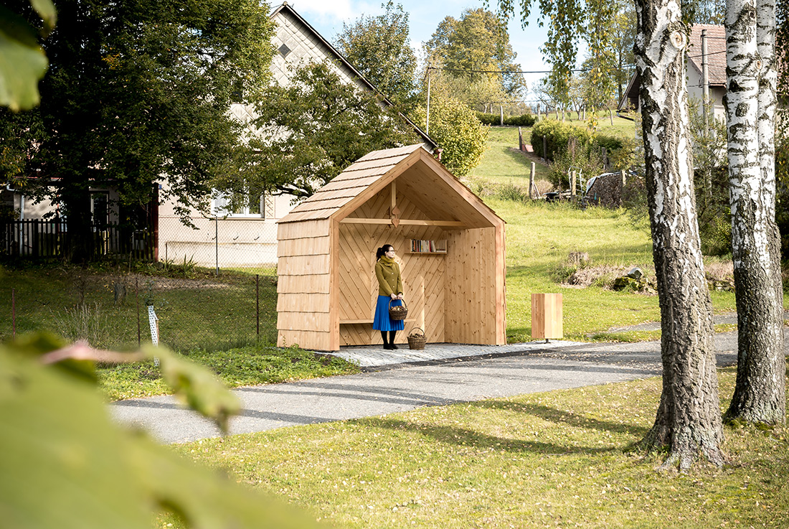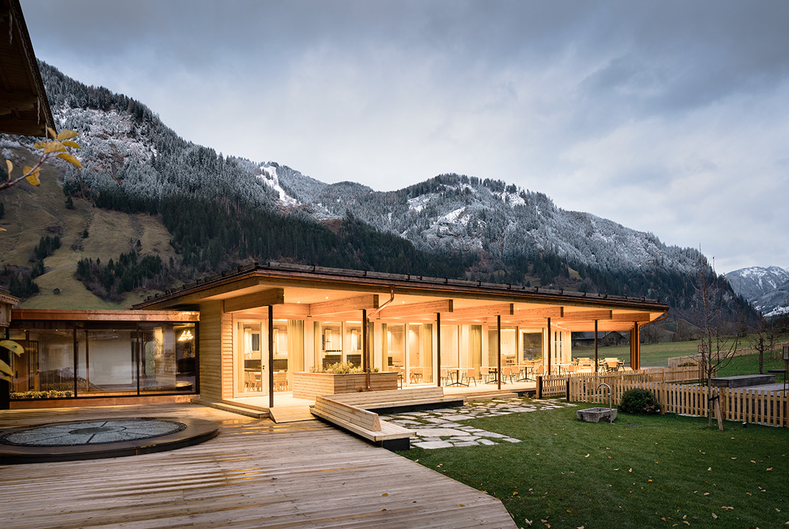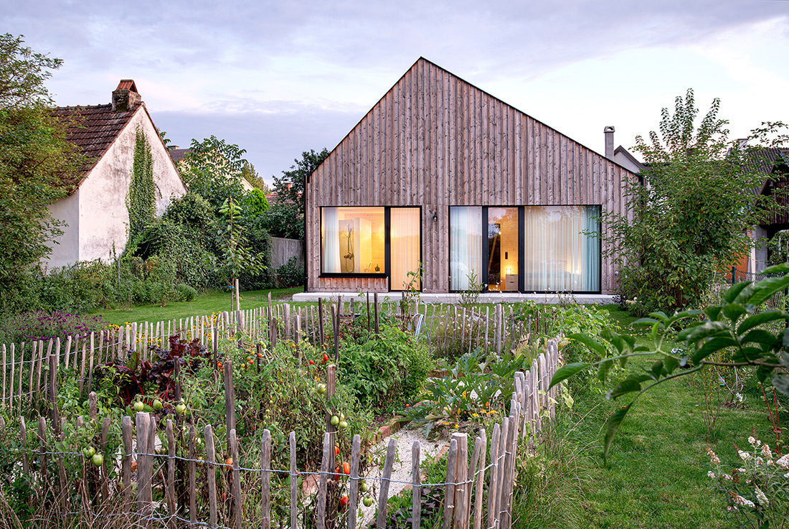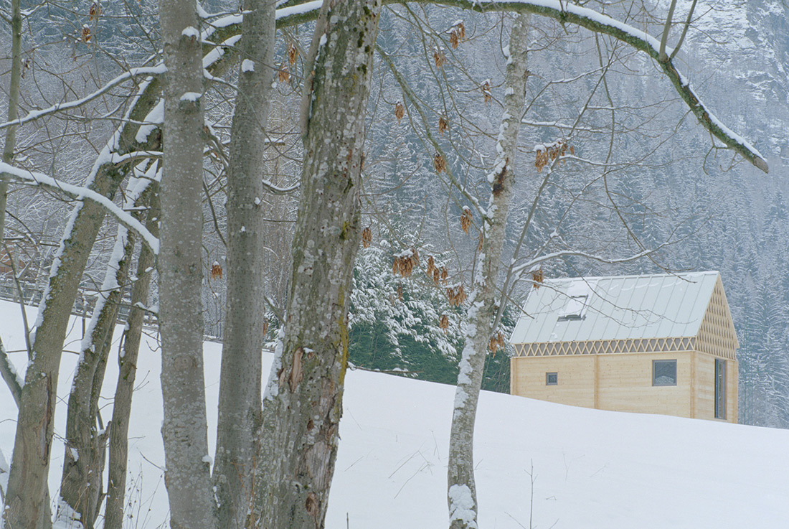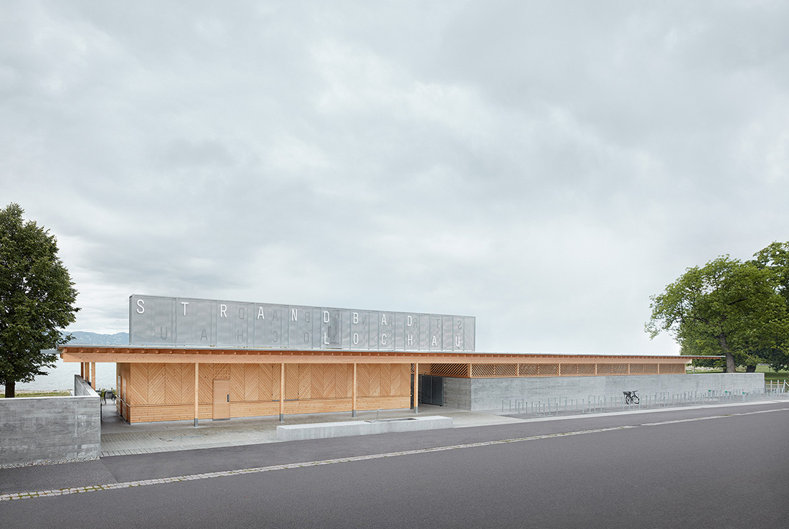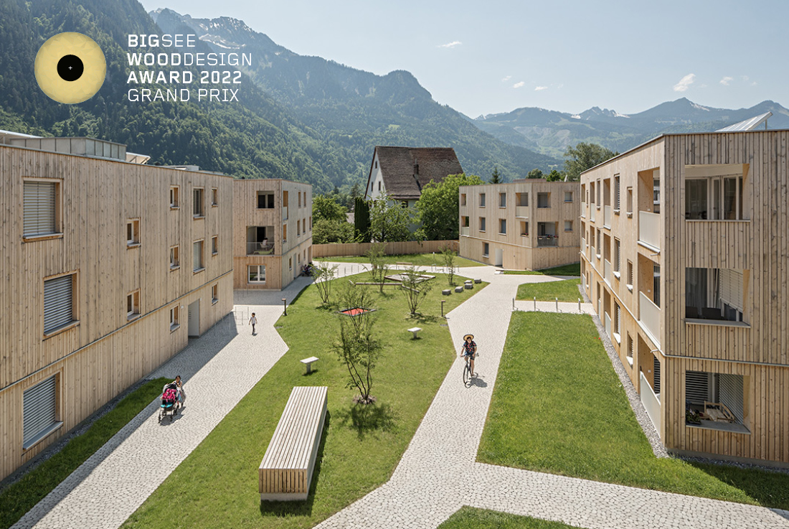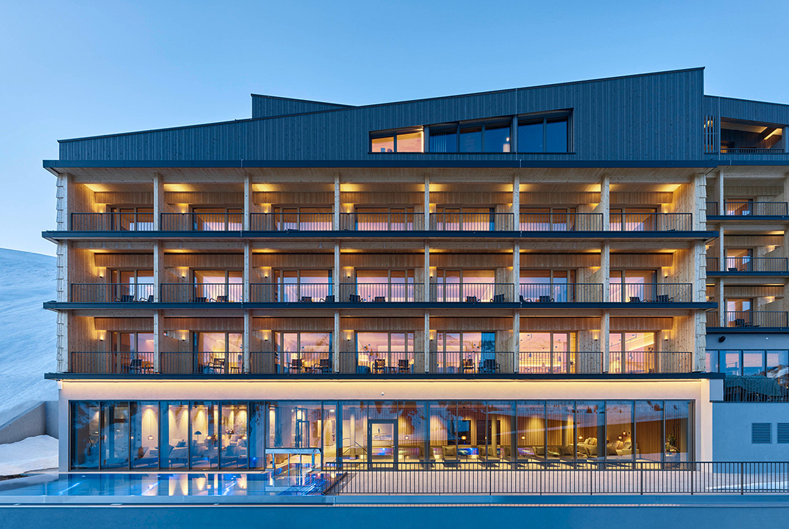WOOD
Vertical Chalets Installation, Milan
The installation offers a small-scale representation of so-called “Vertical Chalets”, a radical hospitality project from Peter Pichler Architecture developed for the Alpine region and implemented for the first time on a site near Kitzbühel, Austria. The five chalets presented at the Fuorisalone exhibition, an event curated by Interni Magazine on the occasion of Salone del Mobile 2021, are located in the courtyard of the Statale University in Milan. The
zitturi sampler
A revolutionary corporate gift in form of a sample card designed to be placed on business partners’ desks. With sinuous forms and an ergonomics tructure, the sample card is conceptualized to be very pleasurable and satisfying to hold, making it a gift that will be kept on desks and used with pleasure. The sample card showcase show the innovative natural stabilized floor treatment developed by the Italian carpentry “Zitturi”
Cottage at Vranov Dam inspired by ship cabin
At the beginning there was a legacy-the investor acquired a small cottage on the bank of the Vranovská přehrada from his grandfather. He approached Prodesi / Domesi with a specific assignment - he wanted a wood cottage built on the existing foundations which would have everything that today's modern timber buildings allow for, and which would become a comfortable haven for his family on weekends and holidays. As the
Kukačka – bus stop, Hluboká
And it is here, on the main “square”, there is an existing poor quality object of the Hluboká is a small village with a very interesting morphological value, especially for its gradual urbanization of the landscape with a very sensitive but purpose-built planting of buildings in the wrinkled part of the Vysočina. bus stop, in raffish condition. The zoning study of the site established the main principles of further development
Lake restaurant, Großarl
The existing 5-star family nature resort Moar Gut was expanded to include a lakeside restaurant as part of a new construction and renovation. The existing restaurant was supplemented by a single-storey pavilion with a covered lakeside terrace in front. Due to their organization, the new rooms offer different qualities and thus enable the guest to use different scenarios during the day. A café bar that can be adapted with mobile
House Absdorf
The project is a positive example of inner village densification instead of building on unsealed greenland. It suits into the long existing historic structure of the village and is therefore an adequate addition to the surrounding. On the narrow, deep plot of land in the middle of the village, the design is based on the typical Streckhof settlements of the area. The side building faces the street, behind it,
Pro-tò-ti-po 1:1, Valtournenche (AO)
The project defines the characteristics of a typical "house", consisting of living/dining-room, bedroom, restroom and loft. The minimum size allows to temporarily accommodate four people. Construction system is made of two typical wood construction techniques: blockbau and Xlam. The juxtaposition of two construction techniques allows to consider past and present as a theme of comparison. The aim was also to understand how the repetition of a single element could
“Drehscheibe” – Bildungszentrum Lans
In reaction to the surrounding building structure, the rooms for elementary school, kindergarten and nursery are housed into two compact structures, which are slightly offset against each other. This arrangement creates a common forecourt between the school and the kindergarten/nursery, which is a meeting place for all age groups and community activities. In the center of each foyer, large atriums, each supplied with natural light from three skylights, offer the
Strandbad Lochau, Lake of Constance
Location and Function - BETWEEN LAKE AND LANDSCAPE In the spatial field between jetty and new mouth of the Kugelbeerbach brook in the Austrian municipality of Lochau at the Lake of Constance sits the flat, one-storey building, right between lake and landscape. Rest and activity zones are kept close to the building, leaving generous areas for bathers. Long boundary walls along the cycle path give structure to the surrounding space,
Fohlenhof Ebbs, Tirol
The project includes a riding hall, stables, staff accommodation, main office and a carriage and riding museum. The entire buildings were essentially reduced to 2 materials, wood and concrete, and used very originally according to their properties. Overall, the entire ensemble has a deliberately archaic character with a modern twist, in keeping with its use as a horse farm. The new riding hall is designed as a multifunctional hall for
Collective housing Maierhof, Bludenz
67 subsidized flats and 1 communal space around a communal courtyard Eight houses in wood hybrid construction form an ensemble around a green inner courtyard. With the existing listed building, the different dimensions and orientations of the buildings allow a variety of views of the surrounding mountainscape and strengthen the character of a grown village. An underground car park keeps the majority of the settlement car-free. The central inner
Hotel Alpenstern, Damuls
The Hotel Alpenstern is located on a south-facing hillside at an altitude of approx. 1550m in a heavily landscaped area in Oberdamüls (AT). The neighbouring structure corresponds to a typical sprawling mountain village with mostly tourist buildings such as hotels and apartment buildings. The surrounding consists of four-storey buildings with gabled roofs. In terms of form and material, the project is based on traditional construction with solid bases, wooden upper


