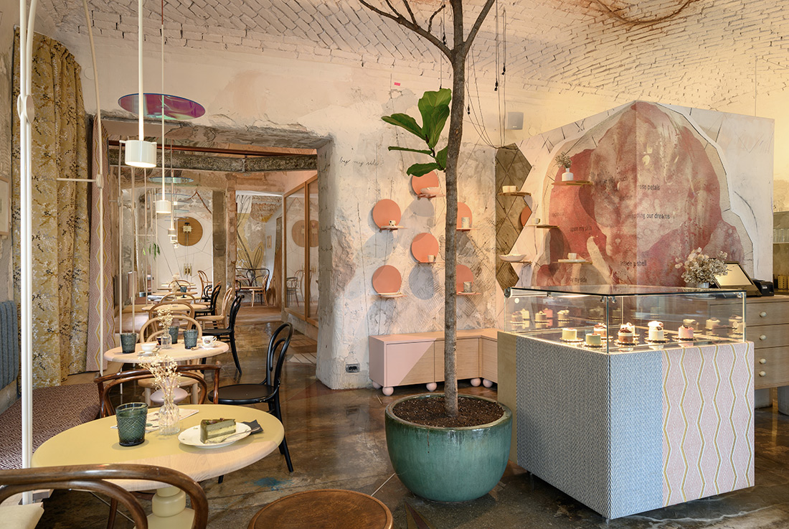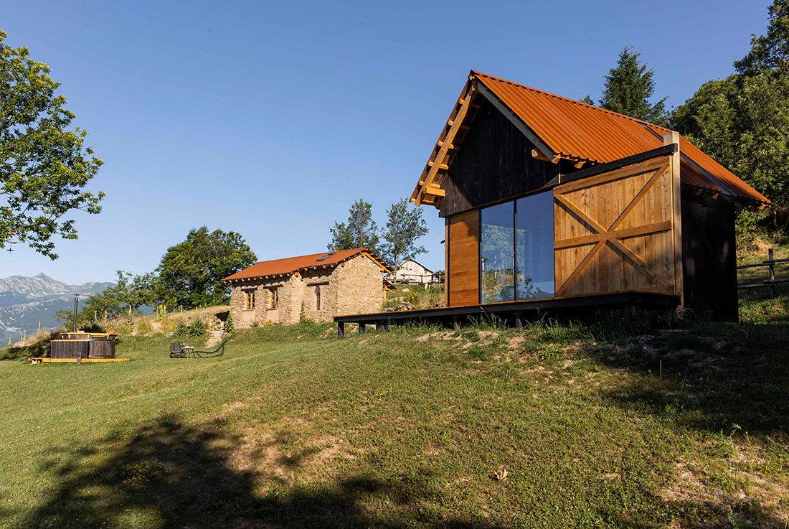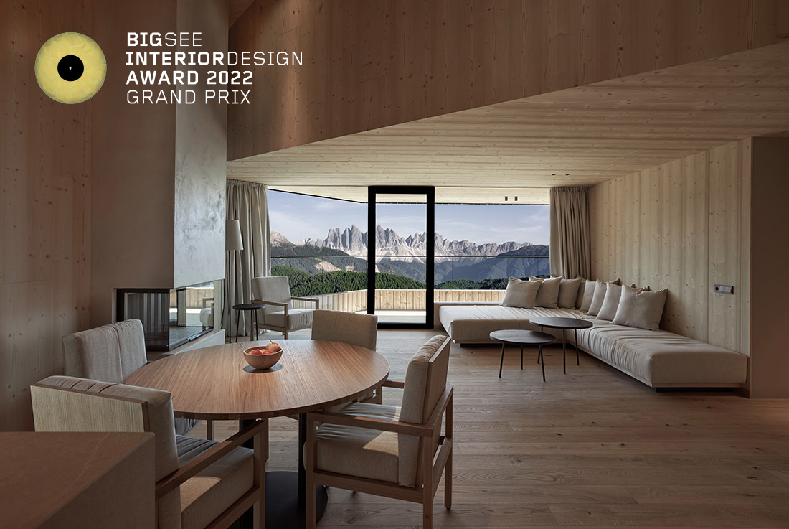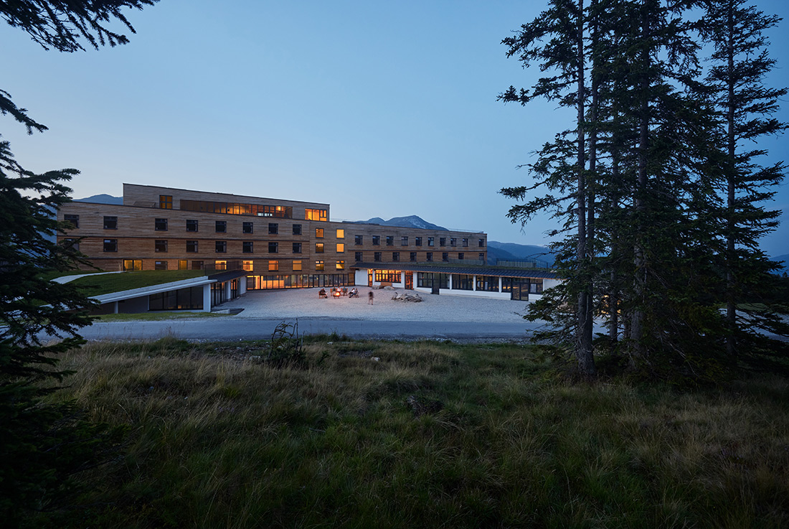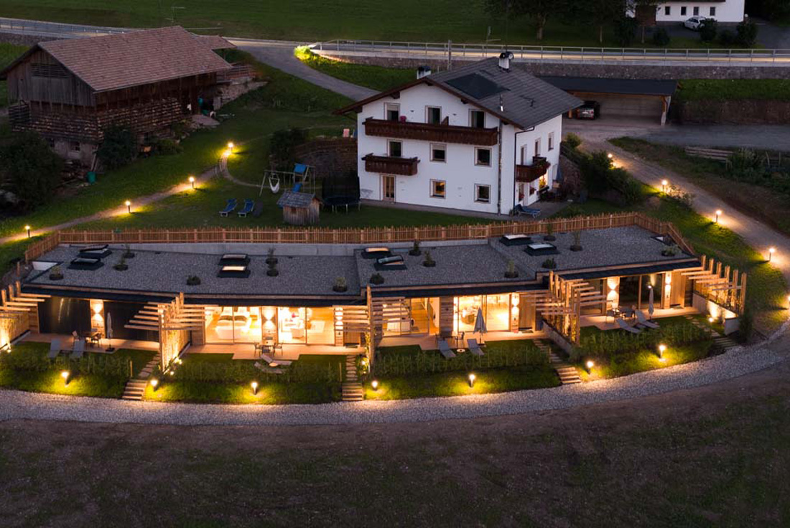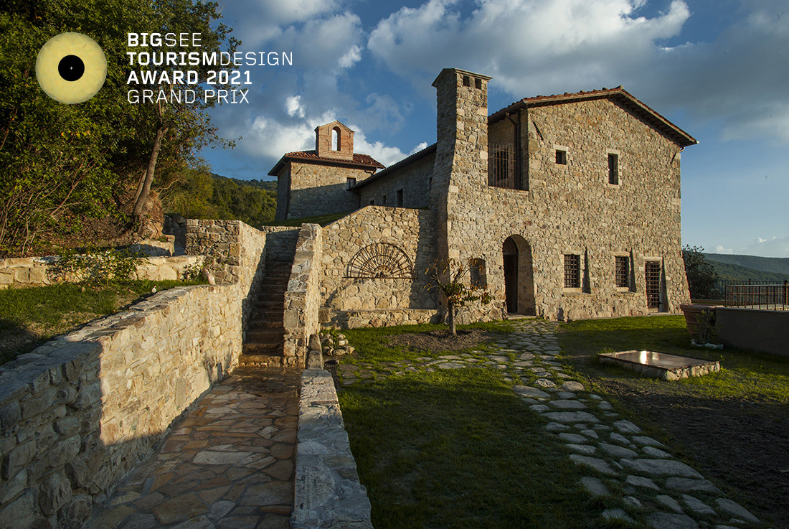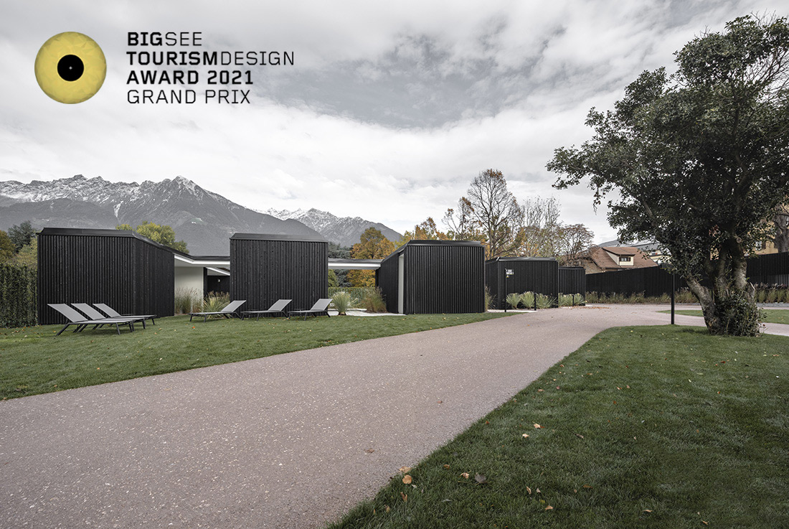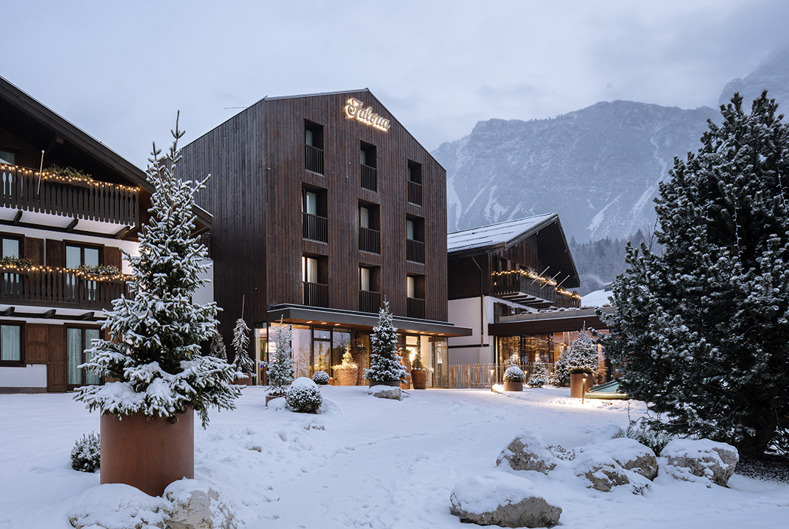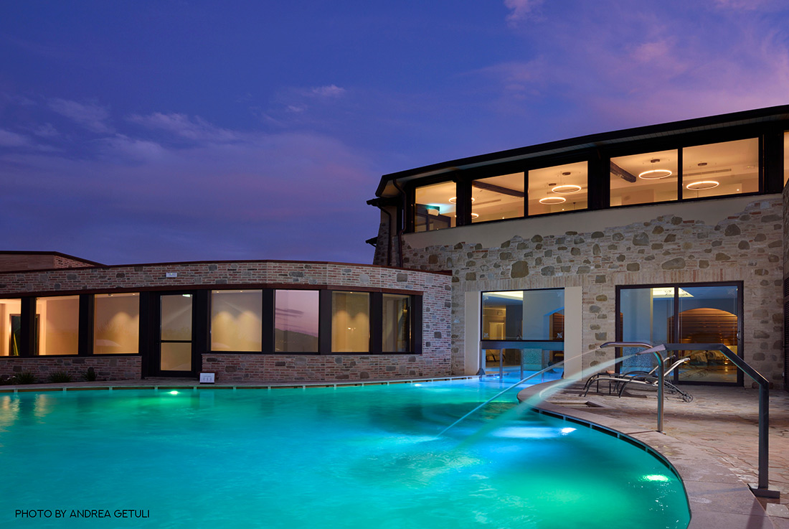TOURISM
La Cage Noire, Komotini
The architectural office Minas Kosmidis Architects designed "La Cage Noire" in Komotini, a nightclub for all seasons. The design of the building is demarcated from the rectangular floor plan resulting in a monolithic volume with strong symbolism. The name of the club, 'the black cage', was the initial inspiration for the design and directed the central idea. The next move for the 'cage' narrative is the release of wildness; this
Lolita Eipprova, Ljubljana
The mix of creativity & hospitality and conceptual art & interior design give the place a unique concept. Sustainable approach is visible through the vintage coffee cups used for serving warm drinks and the re-used wood floor and ceramic tiles on a back wall. Floors and walls are also decorated with the art intervention “Lover’s Deal” by Slovenian artist Jaša Mrevlje -Pollak. What makes this project one-of-a-kind? The walls are
Poklon Visitor Centre’s permanent exhibition, Vela Učka
Situated in the heart of the Učka Nature Park in Croatia, the permanent exhibition of the Poklon Visitor Centre overwhelms and enchants the visitor through a unique interpretive experience. It celebrates the unbreakable bond between a man and a mountain introducing the layered heritage story of the Učka mountain as a meaningful encounter and an unforgettable conversation about natural and cultural values. The exhibition is a result of an intertwined
GlamBOX, Garessio
GlamBOX is a cabin designed for Selucente by Officina82. It is inspired by the barns and huts of Ligurian alps, part of a consolidated landscape image. GlamBOX recalls its link with traditional architecture with an innovative function of accommodation associated with stargazing in natural settings, thanks to its sliding bed. The 5 x 3 m. chestnut wood module is on two levels: on the ground floor there are a
Forestis, Brixen
FORESTIS is located in a place of peace and power, with nature as its centerpiece and the Dolomites directly in front of it. Connecting corridors and areas such as the restaurant and spa were brought into the underground. With the idea of the original healing place, namely the century-old main building of FORESTIS, all the rooms face the sun. The four causal elements, spring water, air, sun and climate,
Youthhostel Gerlos, Krimml
The aim of this project was to make affordable school trips possible in an ecological environment. That is why the hotel was built from regional wood in solid wood construction, the hotel is heated by biomass district heating, the journey is mainly by coach and the leftover wood of the cross-laminated timber walls was processed into furniture. The main structure of the hostel is designed as a longitudinal timber
Aura Chalets, Castelrotto
Built around a big visible pendulum, the chalets feature a minimalist design inspired by nature. Big glass fronts and natural, raw materials are used to create a connection to the surrounding nature. The pendulum, directly built into the main wall of the chalets and visible from the kitchen and living room, symbolises balance and equilibrium and helps in finding peace by naturally slowing down your heartbeat. The generous building size
Novi Sad, European Capital of Culture 2022
Novi Sad, one of the most attractive Danube cities, is not only the largest cultural center in Vojvodina, but also one of the most important cultural centers of Serbia. Following the year 2019 in which it was the European Youth Capital and Lonely Planet’s #3 best city, it is now warming up to deliver only the purest cultural superlatives ahead of 2022. Novi Sad is the city of museums, galleries,
Eremito, Parrano (TR)
Eremito is “Contemporary Monastery” with ascetic concept created for a unique travel experience. Eremito, located in a Natural Reserve of Unesco, is made mostly for the solo traveler; it is a sanctuary for a digital detox experience, a celebration of a simple uncluttered life. Eremito has been built from scratch with thousands of stones, almost each one sculpted to fit precisely into the structure, following the ancient art of Italian
Live Merano Camping, Merano
The topic of sustainability, the cooperation with local craftsmen and their autochthonous materials were put into focus. The result is a completely plastic-free campsite that entirely conceived around environmental and climate protection. The camping is in the middle of the city and yet embedded in nature. Large green spaces and imposing trees stretch across the entire campsite and dominate the site. The spacious green of the complex is only opened
Faloria Mountain Spa Resort, Cortina d’Ampezzo
The plan for the new Faloria Mountain Spa Resort, historical glamorous hotel based in the Ampezzo valley, has been signed by the architect Flaviano Capriotti. The project upgrades the resort to the highest standards, presenting a new hospitality model: at crossroads between local tradition, innovation and comfort. The intervention comprises not only the aesthetic and functional refurbishment of the existing building, but also a generous expansion, through the construction of
Borgo Brufa Spa Resort, Brufa di Torgiano
More than 2 years for the project for the complete transformation of Borgo Brufa, with the enlargement of the SPA (from 1400 to 3000 sqm)and the transformation of the whole building, to reach 5 stars category. SPA has been enlarged with a huge panoramic relax, 2 new treatment rooms and a PRIVATE SPA, a luxury wellness treatment for couple. Least but not last the panoramic sauna in the wet



