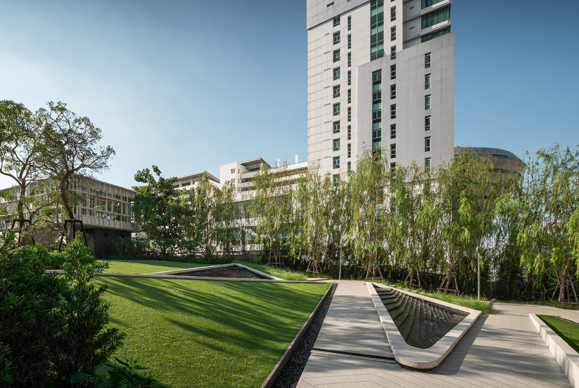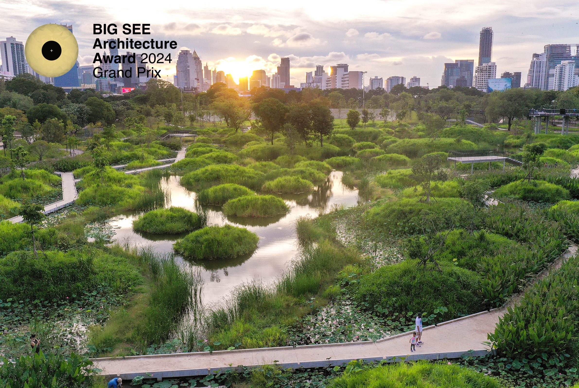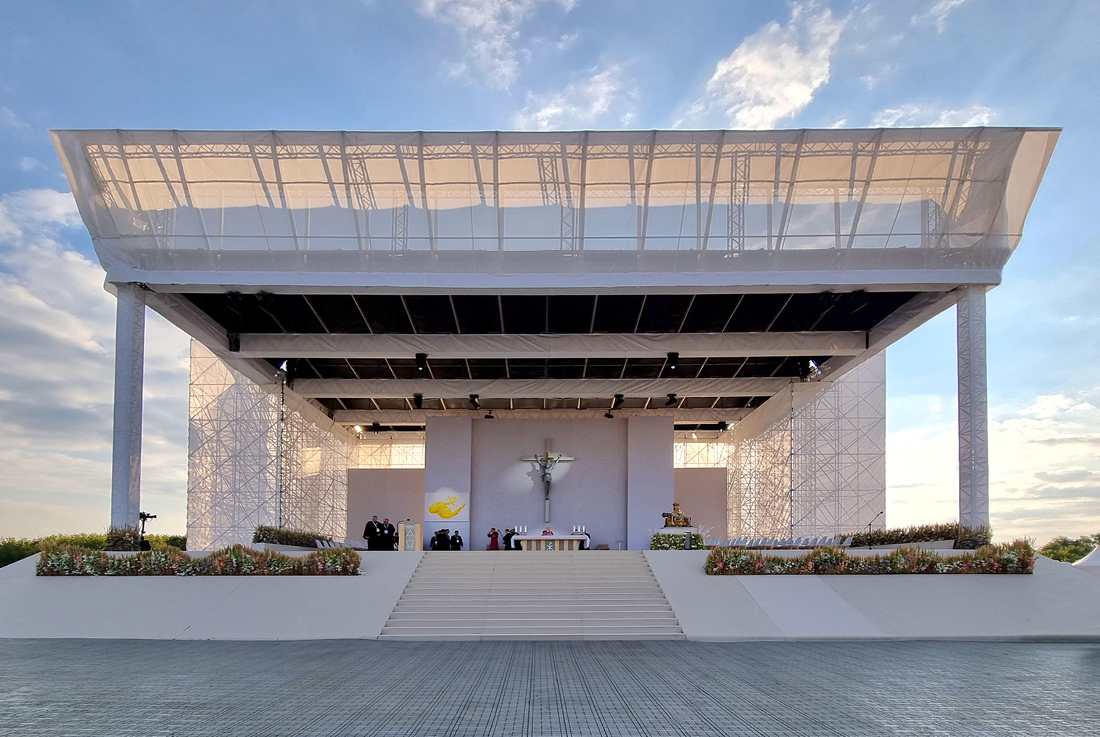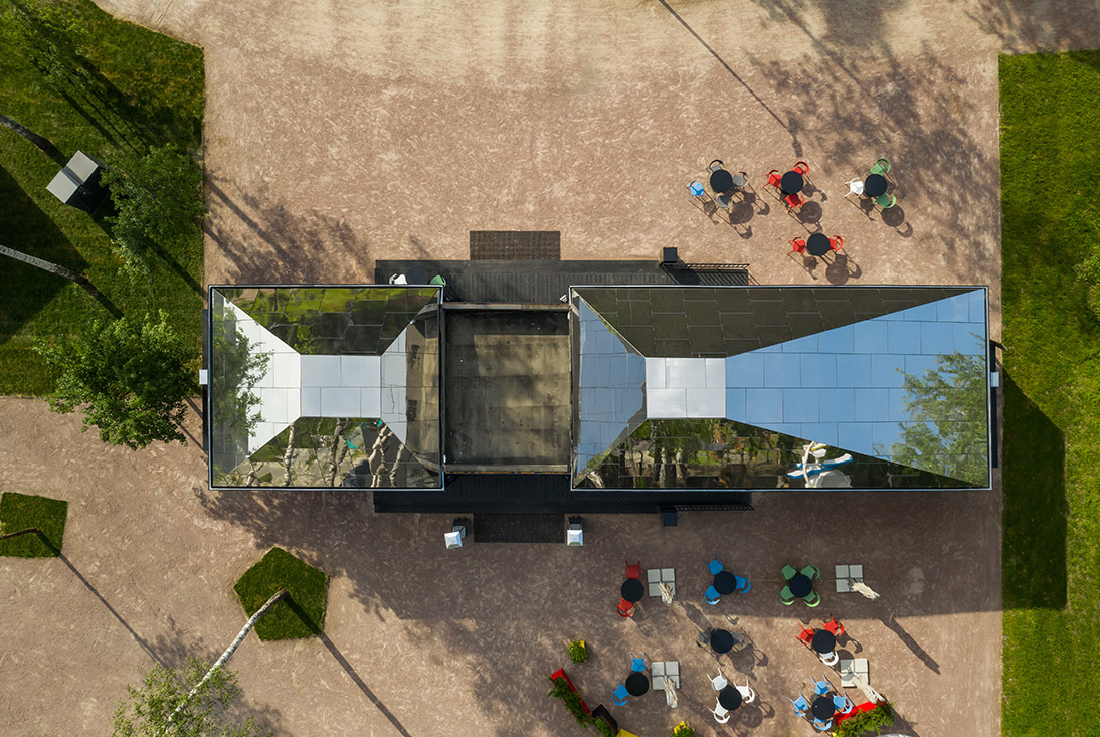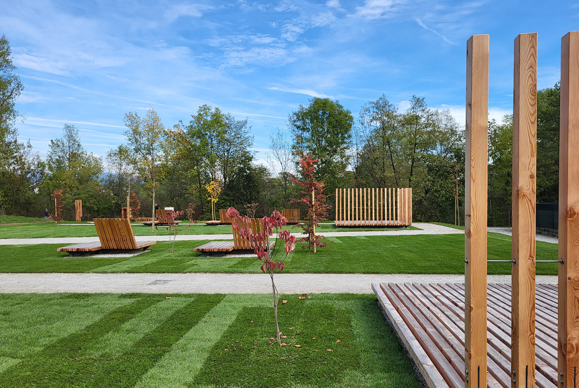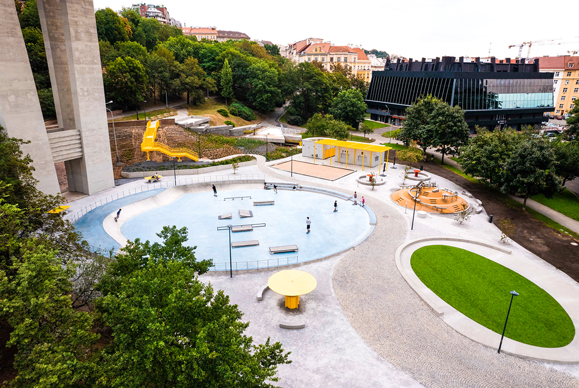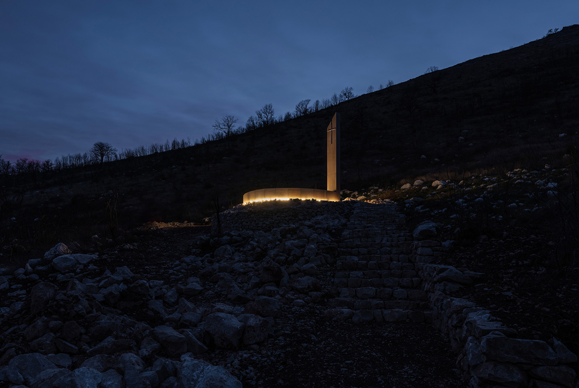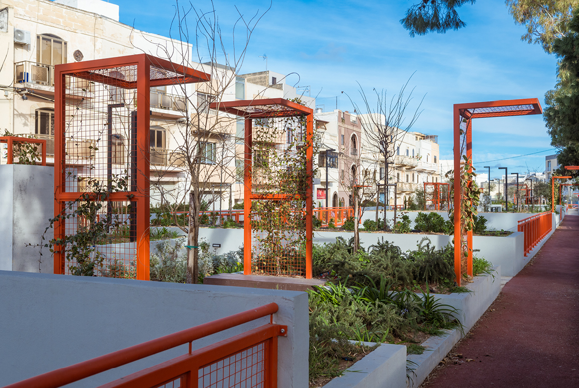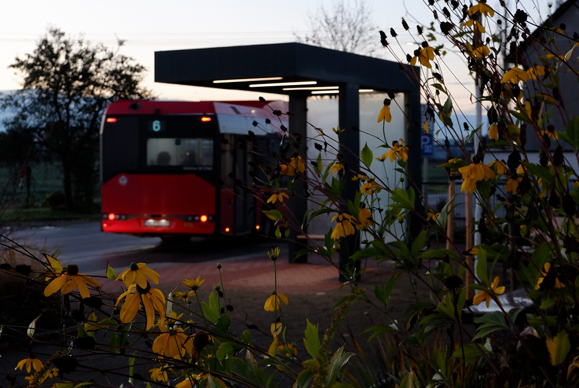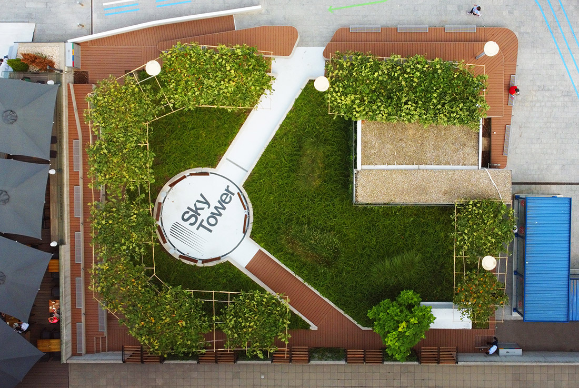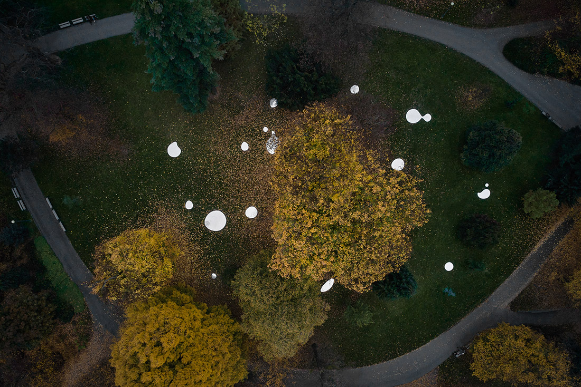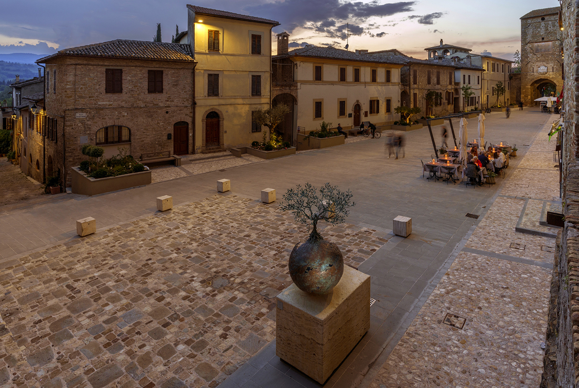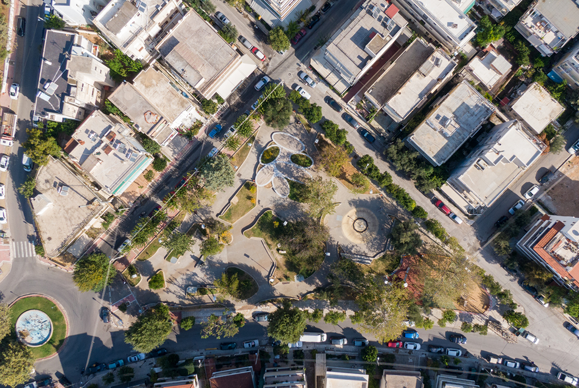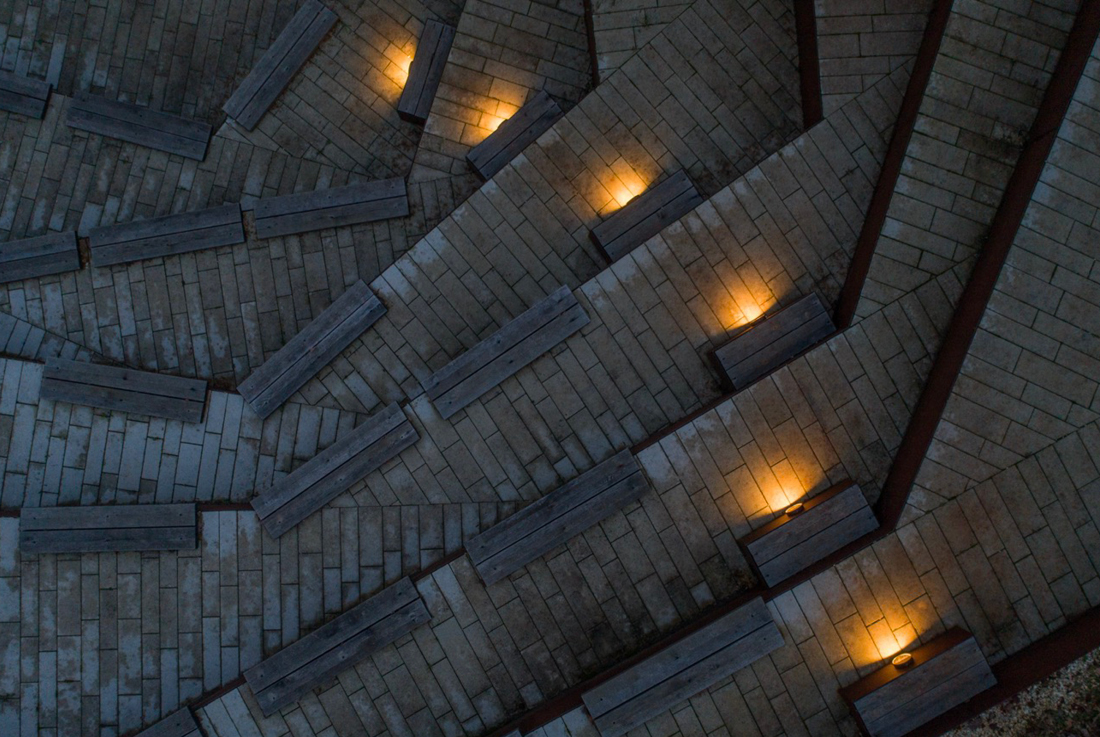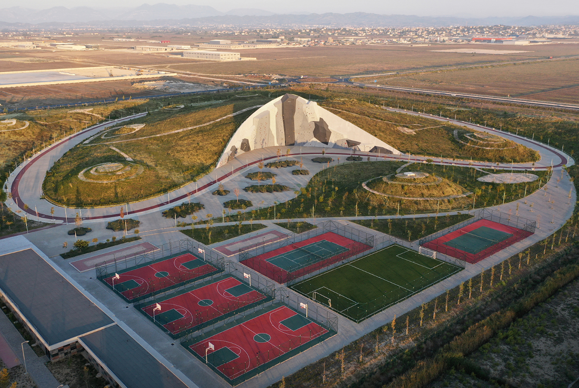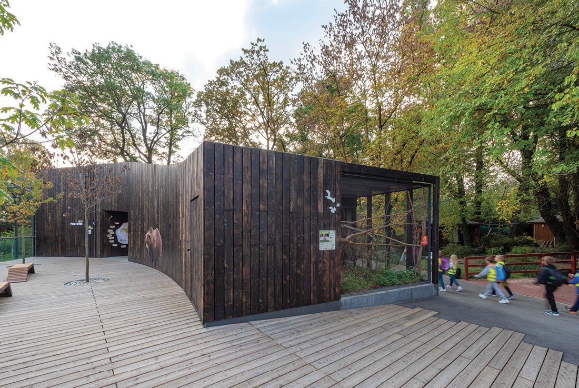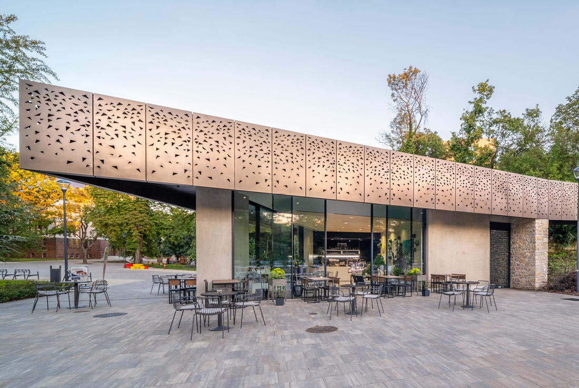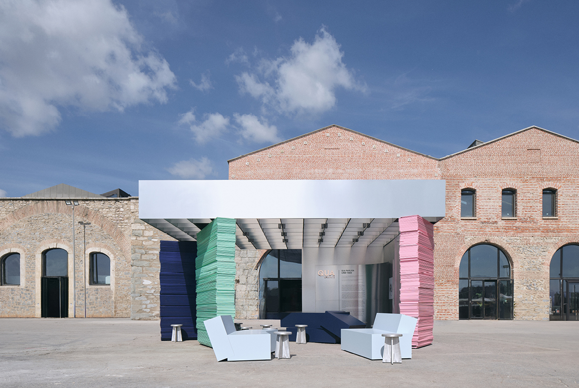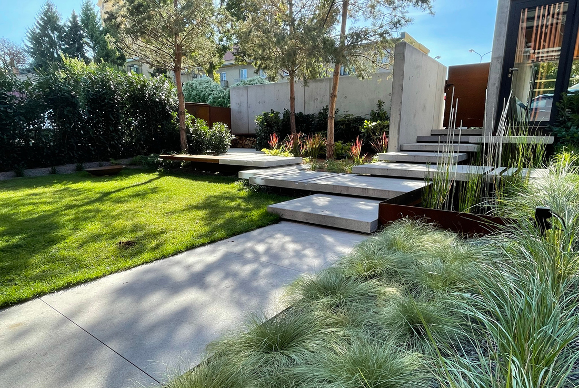Architecture 2024: Public / open space and landscape
Chapter One Flow
The site is located at the beautiful river bend of Chao Praya River. The urban context is surrounded by high-rise building on one side, and the other 3 sides with 12-15 m. height building. Therefore, the main garden was proposed at a level which is higher than 15 m. To create
Benjakitti Forest Park
Benjakitti Park, an urban oasis in Bangkok, emerged from a former Tobacco factory site. It spans 720,000 sq.m, serving as an educational hub about ecology, hydrology, and the environment. This initiative retains 128,000 cu.m. of rainwater, generating 1,600 cu.m. clean water/day. Addressing floods and droughts with nature-based solutions acts
Liturgical space for the pontifical Mass during the pastoral visit of pope Francis to Slovakia, Sastin
The Holy Mass celebrated by Pope Francis during his pastoral visit to Slovakia was held in the pilgrimage site in Šaštín. Around 60,000 people attended this Mass on September 15, 2021. According to the winning design in the national competition (BOGÁR architekti and ER atelier) the presbytery was shaped as a transparent architecture
Malevich Park
We began developing the park concept by analyzing the context and exploring the area's identity. We discovered a connection to the renowned avant-garde artist Kazimir Malevich, who drew inspiration from the local landscapes during his visits to the neighboring village. We proposed naming the park after Malevich to honor this
Relaxation park Domžale
Along the river Kamniška Bistrica, a green axis has been arranged in Domžale for several years, connecting the city via Kamnik all the way to the source of the Kamnik Alps. Various landscape programs are lined up along this axis. One of these is a space of contemplation with urban
Leisure Area Jammertal in Prague
The Jammertal leisure complex, offering visitors facilities for a variety of year-round activities and sports, has been completed within the renowned Prague park Folimanka, situated on the border of Vinohrady, Nusle, and Nové Město. Alongside the basketball hall of the USK Prague club and the Nusel Bridge, it now stands
TRACE OF LIGHT
The memorial is situated on Ljubač hill, near Orašac, close to Dubrovnik, marking the location where firefighter Goran Komlenac tragically lost his life on 07/31/2022, surrounded by flames. The concept of the memorial is based on three elements. The first element, light, draws inspiration from a biblical quote that serves
Green Islands
The site forms part of an extensive stormwater culvert network spanning the island. Previously abandoned, it now plays a pivotal role in a bustling area for vehicles, transport, and pedestrians. Situated amidst industrial and residential zones, it lies close to the village center, addressing health and infrastructural needs, revitalizing a
Bus stop
The construction of an atypical bus stop with a green roof in front of the local elementary school has been initiated. The bus stop is designed as a simple shelter, which, thanks to its cantilevering on three racks, offers sufficient permeability. Its height and scale enable a spatial dialogue with
Skytower Greenery
Our proposed concept for urban development revolves around highlighting the existing vegetation areas by enhancing pedestrian access. The resulting ensemble becomes an open-air green oasis located near the Skytower esplanade. The existing context is dominated by textures like concrete, glass, and metal. In our approach, we have blended these elements
Mirrors of Zlín
The multimedia exhibition portrays 700 years of Zlín’s history. In the initial segment, we explore writer Pavel Kosatik’s unique perspective on the city's evolution, enriched with our own illustrations. This establishes an intergenerational dialogue between text and imagery, shaping the exhibition's overall narrative. Following this, visitors are immersed in a
“Memoria composta… o della città (in)visibile” | Restoration of Piazza Garibaldi in the historic center of Bevagna (Perugia – IT)
Architecture rethinks the square as a place of “concreteness”: human and civic (for meetings, singular and collective identities) and material and architectural (for shape, light, symbol). It’s divided into sectors, proportioned on classical measurements, in review of the existing Roman and Medieval monumental structures – golden section modules – that
Square of National Resistance
The revitalization project of the National Resistance Square aims to restore the square's character as a place of leisure and social interaction. The new design divides the plot into four welcoming zones connected by green and shaded alleys, integrating seamlessly with the surrounding urban network. These areas offer spaces for
Bunker Sijana Park Forest
The comprehensive renovation and restoration of the Austro-Hungarian military building located within Šijana Park Forest in Pula has been successfully completed. Originally a K.u.K. military powder magazine, this historic structure and its surrounding area have undergone meticulous reconstruction and repurposing to optimize spatial conditions for educational activities, field trips, and
Eco-Park Durres
Eco-Park Durres is a public park constructed on a former landfill that once posed a significant environmental threat to the city. Inspired by a renowned local Roman mosaic, "The Beauty of Durres," the park's design serves as a metaphor for the transformation of a contaminated site, laden with negative connotations,
Center of Protected Croatian Fauna and Bear Habitat
The Center of Protected Fauna of Croatia is located in the urban green fabric area of Zagreb, within the Zoo section of Maksimir Park, adjacent to the channel of the great Maksimir lake. A concave polyvalent structure has risen on the site of the former unsightly building known as the
Green renewal of the cultural and educational centre of Veszprém
Veszprém, dubbed the City of the Queens, emerged as a cultural and educational cornerstone in Hungary, earning the European Capital of Culture title in 2023. The city underwent a transformative revitalization, with extensive landscaping projects enhancing its historic center's allure. The 6-hectare cultural center, encircling the Art Nouveau theater, seamlessly
Qua Pavilion
The permanence of stone and the ephemerality of human existence have been intertwined throughout history through rituals, mythology, art, literature, architecture, and all aspects of human life. Inspired by the ancient Caryatids, the Pavilion reconsiders the relationship between stone and humans in light of contemporary interpretations of the material.
Garden 136
The garden's design is centered around a functional layout and the creation of separate yet visually interconnected spaces. The closed section of the garden takes inspiration from the building's architecture, featuring simple lines, geometric shapes, and trellis facade. The empty spaces of the trellises are utilized to create partitions and


