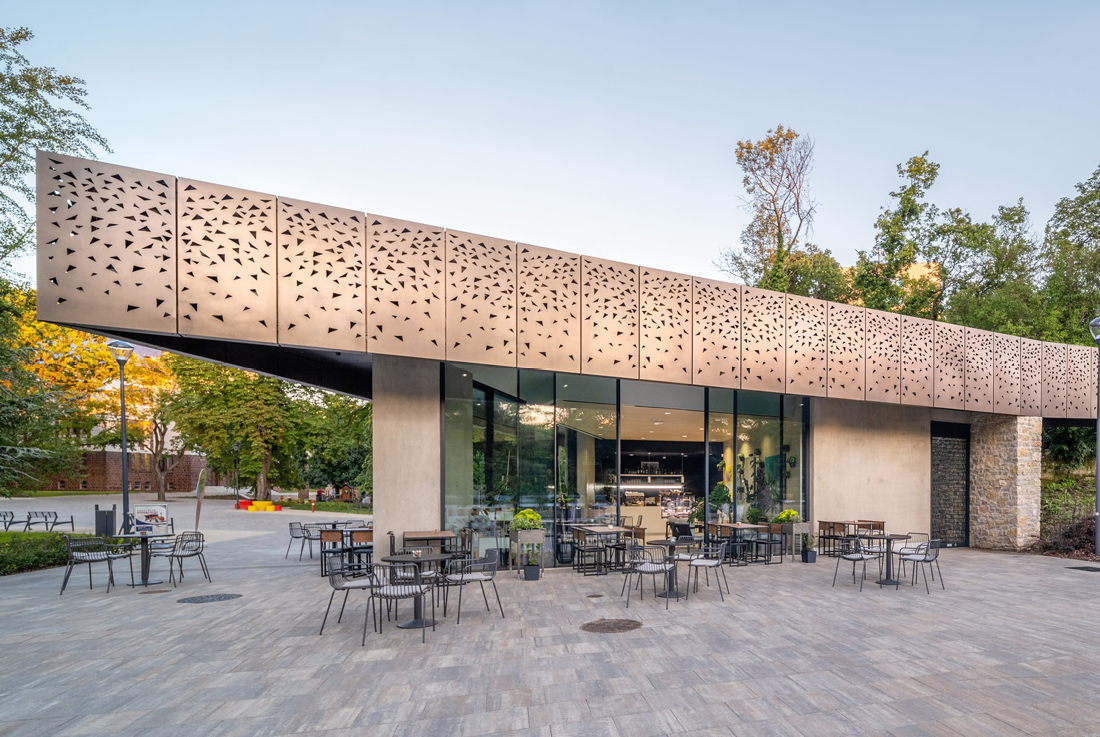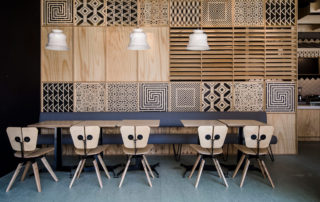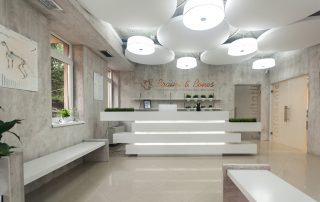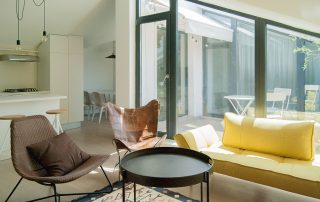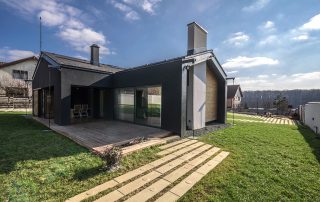Veszprém, dubbed the City of the Queens, emerged as a cultural and educational cornerstone in Hungary, earning the European Capital of Culture title in 2023. The city underwent a transformative revitalization, with extensive landscaping projects enhancing its historic center’s allure. The 6-hectare cultural center, encircling the Art Nouveau theater, seamlessly blends old and new public spaces, directly linked to the university campus. Notable features of the Veszprém Green City initiative include the charming café building and wall-top walkway on Calvary Hill.
Adjacent to Calvary Hill, a new café was established in Megyeház Square, integrated with a renovated retaining wall system. The wall-top walkway extends beyond the wall, granting access to a historic church ruin, with stairs leading to Megyeház Square and ramps to Egyetem Street for accessibility. The single-story café, separated from the walkway by an external corridor, pays homage to historical architecture. Serving as a canopy, the walkway surrounds the café, connecting to Megyeház Square via stairs, while its green roof blends seamlessly with a nearby retaining wall. Inside, the café caters to 70-80 customers, offering essential amenities, with the service entrance facilitating access to various service areas. Constructed using fair-faced reinforced concrete and drywall panels, the interior boasts decorative cladding. The cantilevered walkway, echoing nearby structures, features powder-coated metal sheets and unique parapet patterns. Preservation of natural and built elements was pivotal in designing the wall-top walkway, emphasizing the reuse of building stones.
As part of the European Capital of Culture for 2023, the University of Pannonia Campus underwent a significant overhaul. Positioned between Erzsébet Park and Calvary Hill, the campus now serves as a cultural nucleus with ample green spaces. Improvements, including enhanced pedestrian access and a direct link to the historic city center, were implemented. A 200-car underground car park, coupled with a community space, was constructed, while landscaping efforts preserved existing greenery and added new features. The site’s natural slope facilitated an efficient building layout, with two parking floors adapted to the terrain. The underground structure’s roof now hosts sports courts and recreational areas. A pavilion, connected to the parking area, serves as a versatile community space for university events, emphasizing the seamless integration of multifunctional spaces with tranquil parkland, fostering an ideal environment for relaxation.
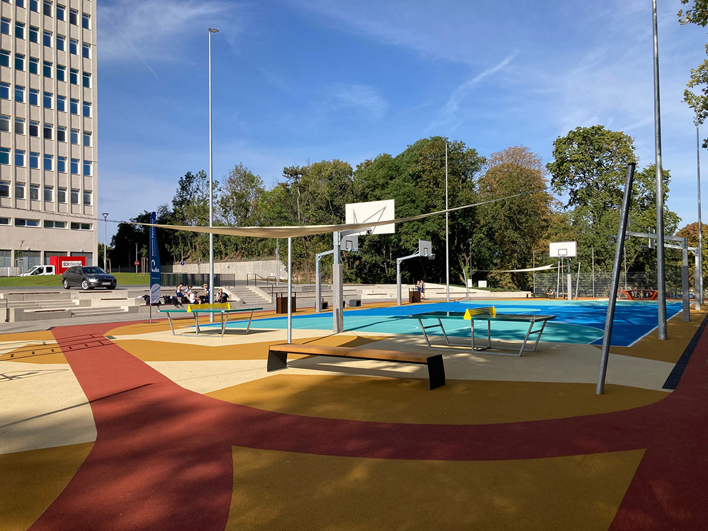
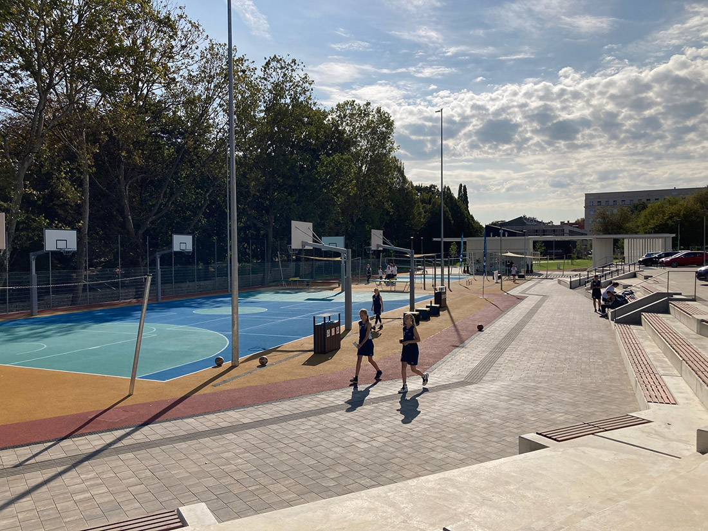
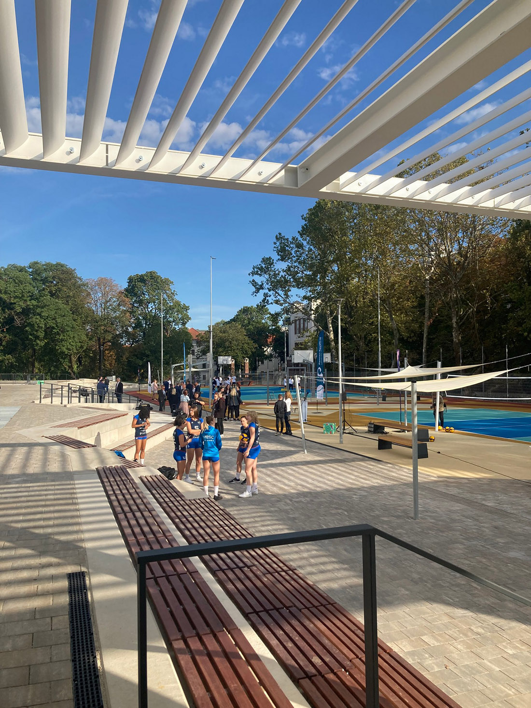
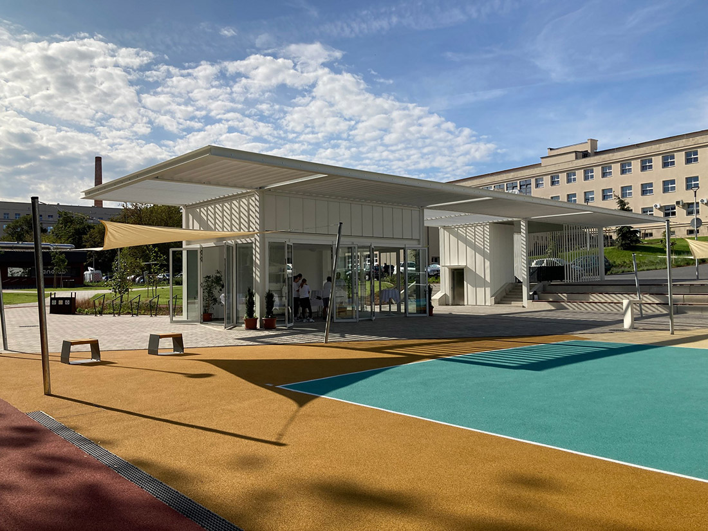
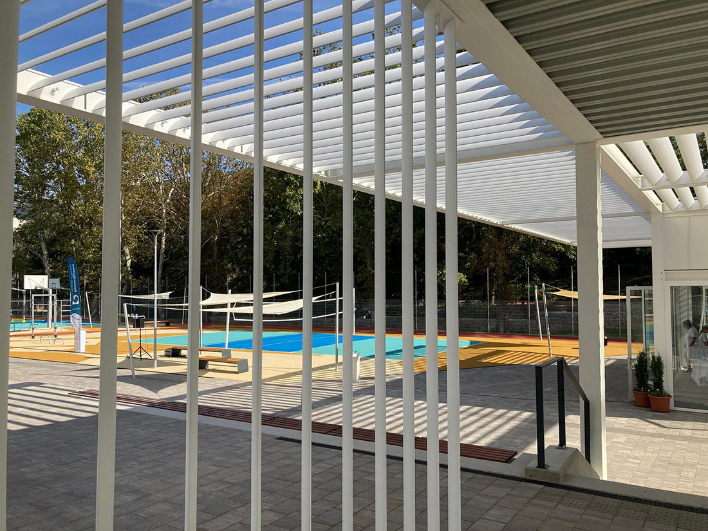
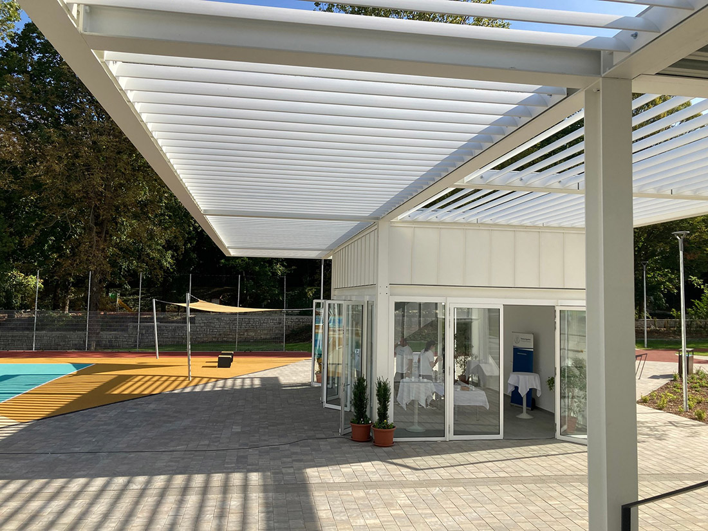
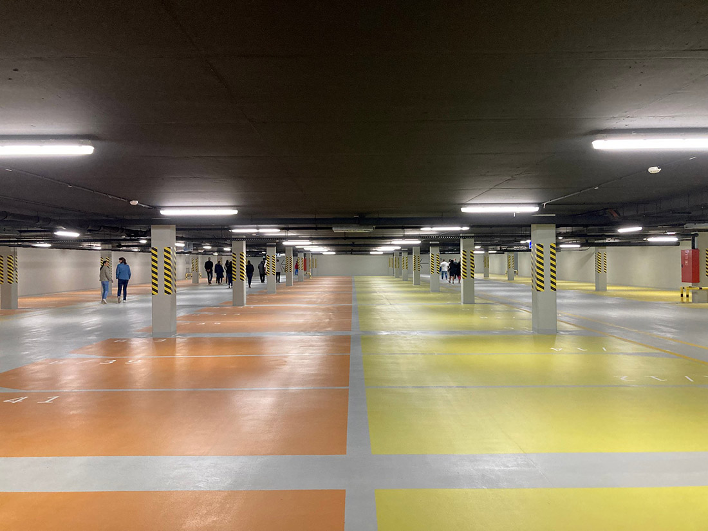
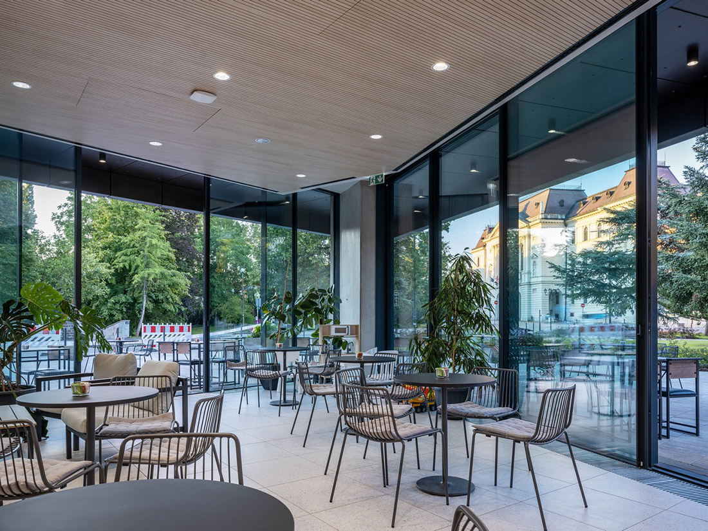
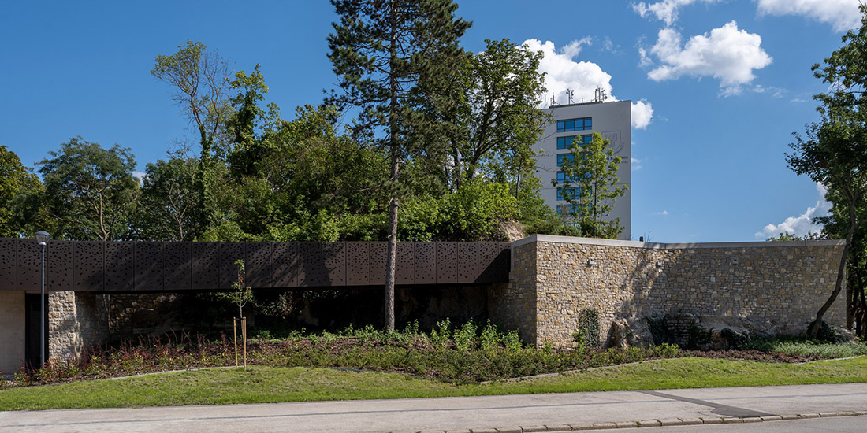
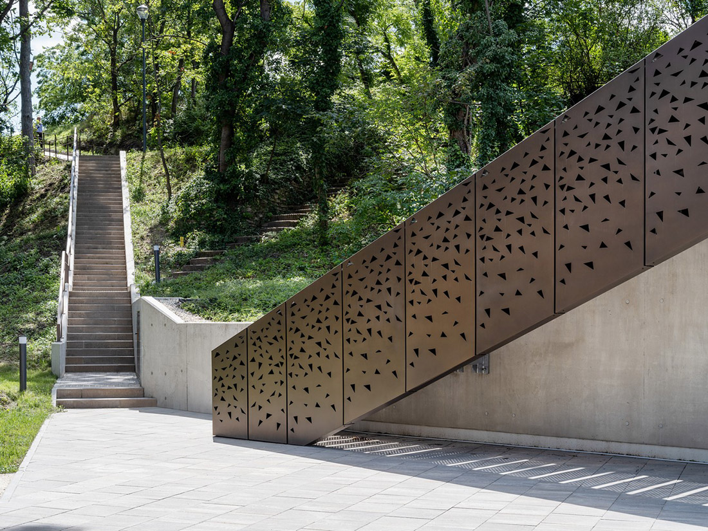
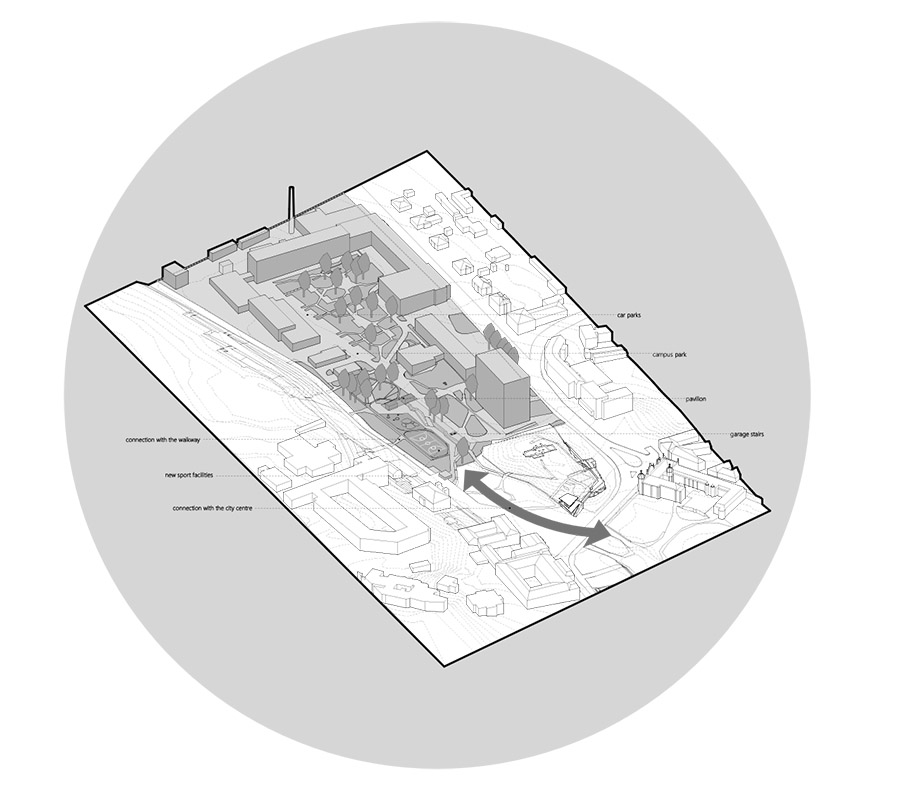
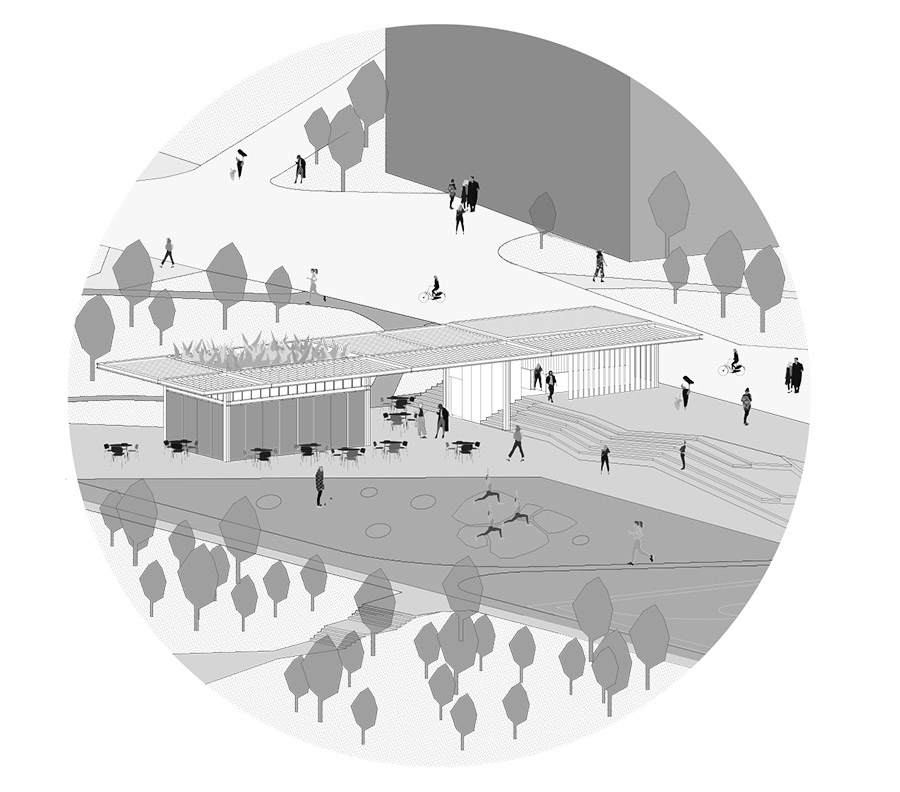
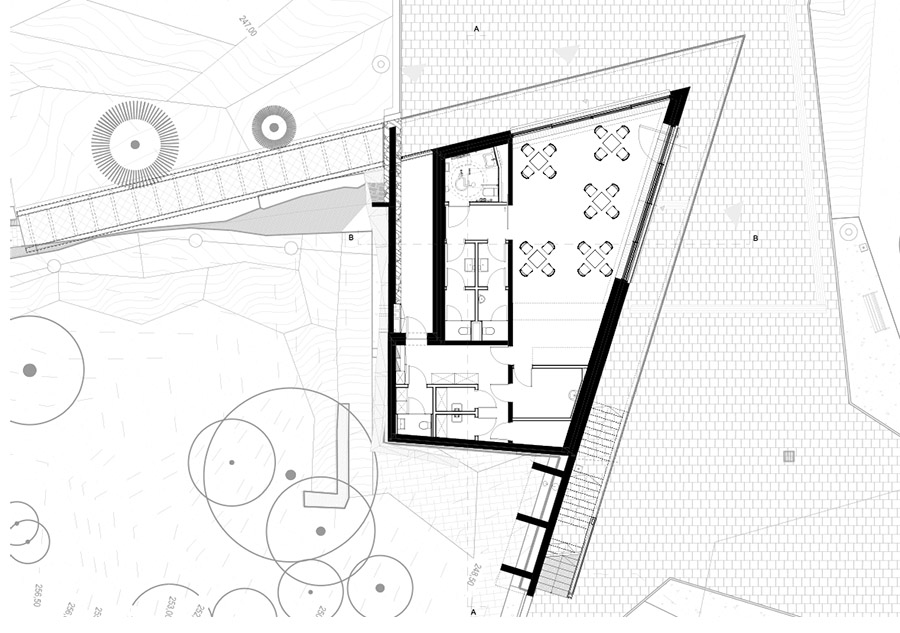
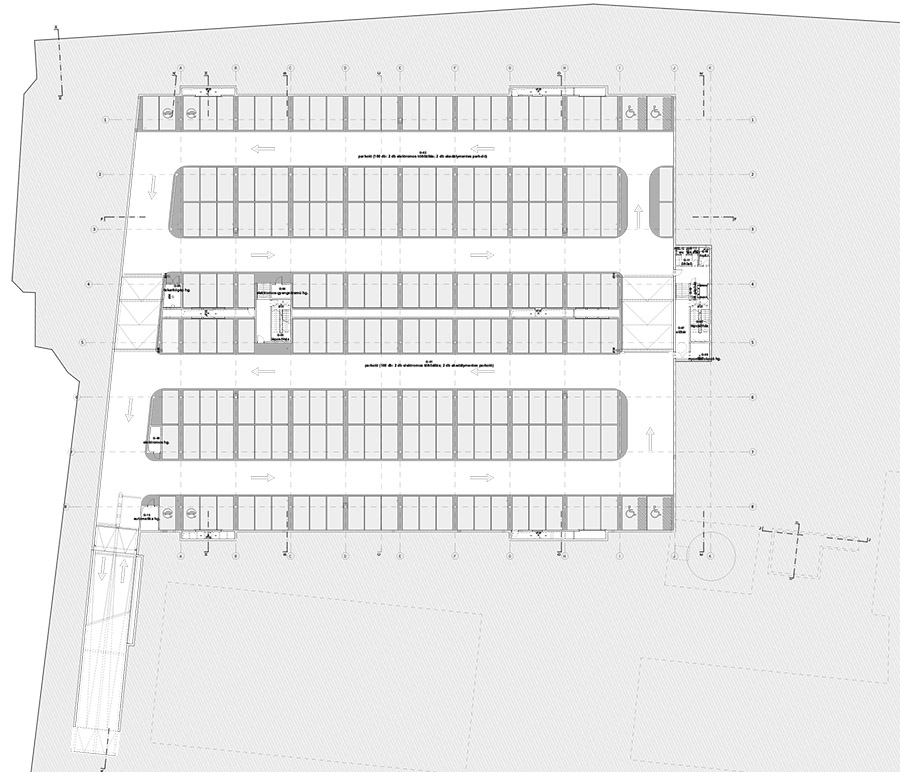

Credits
Architecture
KÖZTI Architects & Engineers; Zoltán Tima, Tamás Németh, Gabriella Öcsi
Client
Municipality of Veszprém, University of Pannonia
Year of completion
2023
Location
Veszprém, Hungary
Total area
5.850 m2
Site area
115.000 m2
Photos
Tamás Bujnovszky, Gabriella Öcsi
Project Partners
Associate architects: Anna Librtiny, Tibor J. Molnár, Dávid Büki, Éva Domján, Mátyás Skardelli
Landscape architect: Sándor Mohácsi, S73 Kft.; Dániel Takács PhD
Structural engineers: Péter Váczi, Ádám Becker, Zoltán Hajtó (Planwork Kft.), Anna Nagy, Béla Dobráter
HVAC engineers: KÖZTI; Szilárd Szakál, János Réti, Agorex Kft.; Csaba Makáry
Electrical engineers: KÖZTI; András Ritzl, András Máramarosi, Zone-Plan Kft.; György Kapitor
Transport engineer: Mikroline Kft.; László Dulicz
Contractor: vemévszer zrt., West Hungária Bau Kft.



