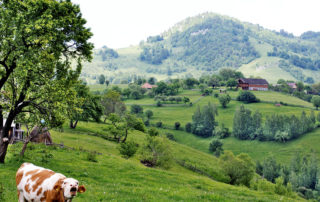A bit more elaborated in shape than how kids use to draw a house with a tilted roof, 2 windows, one door and a chimney, CMMT black house is the expression of simplicity of living out of the city. T shape of the house forms three distinct wings clearly reflecting zoning of the house.
Sitting on a soft slope at the outskirts of Branesti, Ilfov CMMT house is a private residential project completed for a couple.
Living, kitchen and dining areas are integrated into a single space, enclosed by large windows that expand the fun to the adjacent terraces when desired trough a large sliding glass door. Boundaries are also blurred in the master bedroom, with just a big walk-in closet dividing it from the bathroom, eliminating doors completely. All in all, with its stretched ‘one floor’ design the residence laying on the hill at mid-height creates a laid back and blend with slope image. Skylights give to the space a series of shades throughout the day. Wooden sliding shutters also gives privacy and intricate dynamic images throughout the indoor surfaces.
Blackness of the house is the single act of intrusion into the landscape, making it a statement especially in the winter time.
Design is simple, using texture and inside color of materials with no extra color addition.
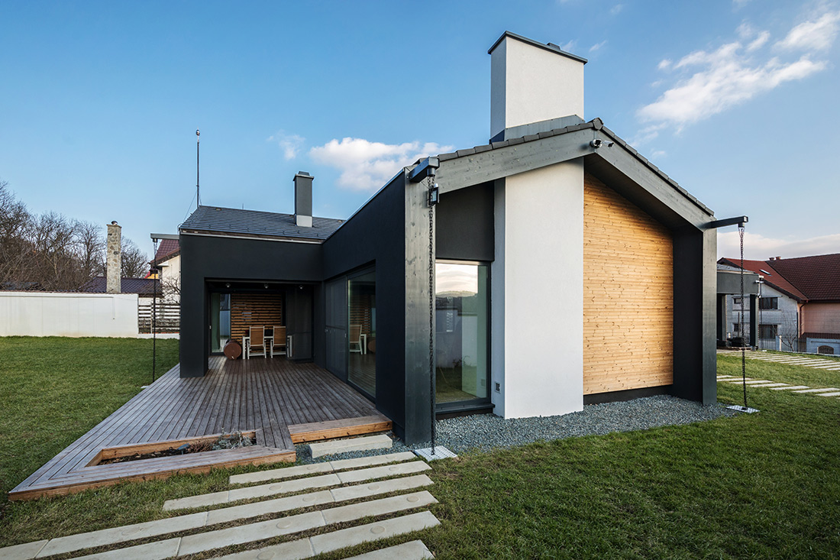
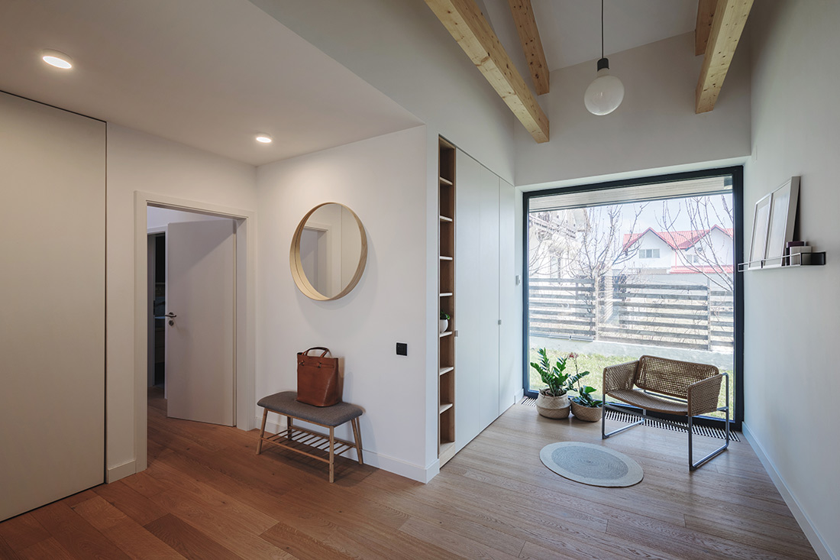
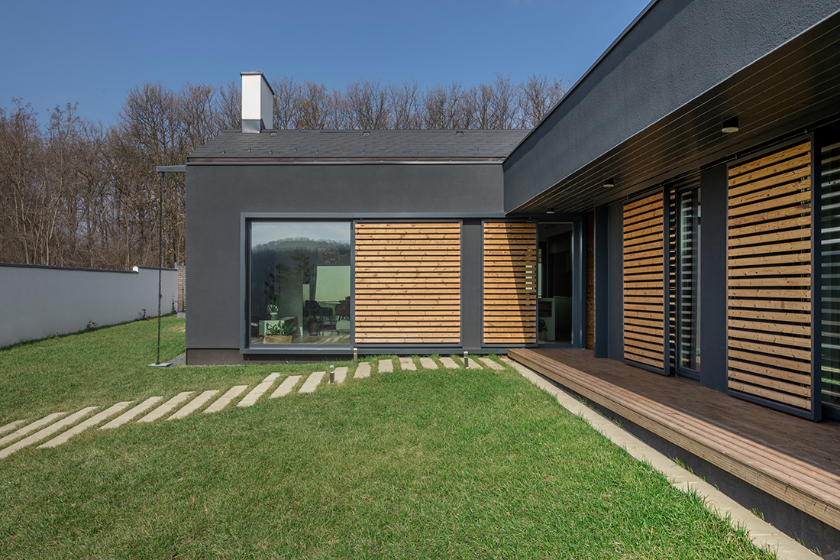
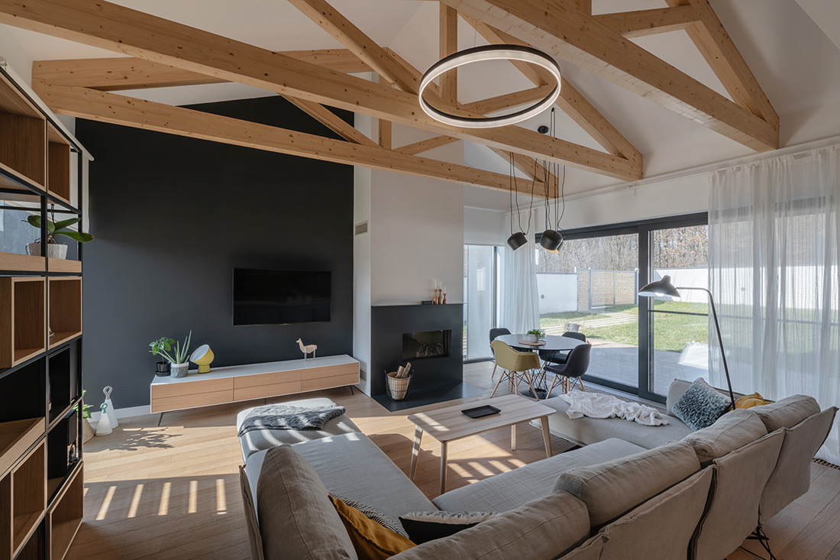
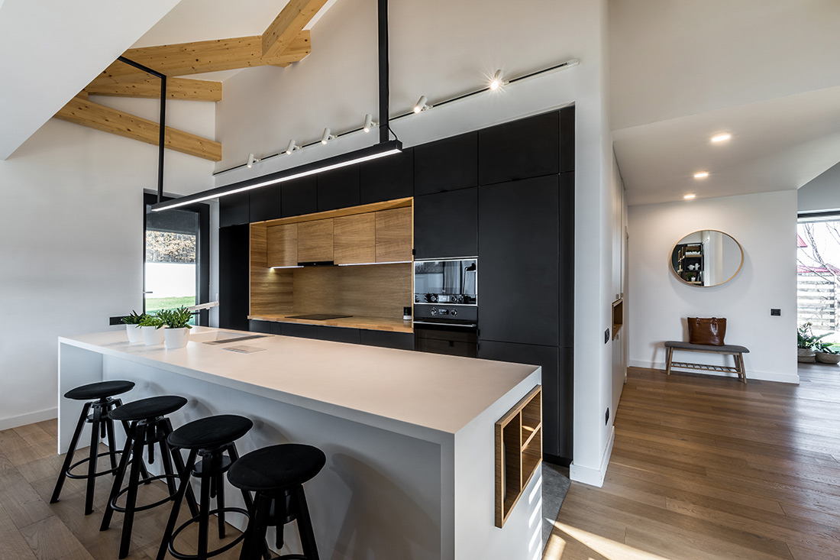
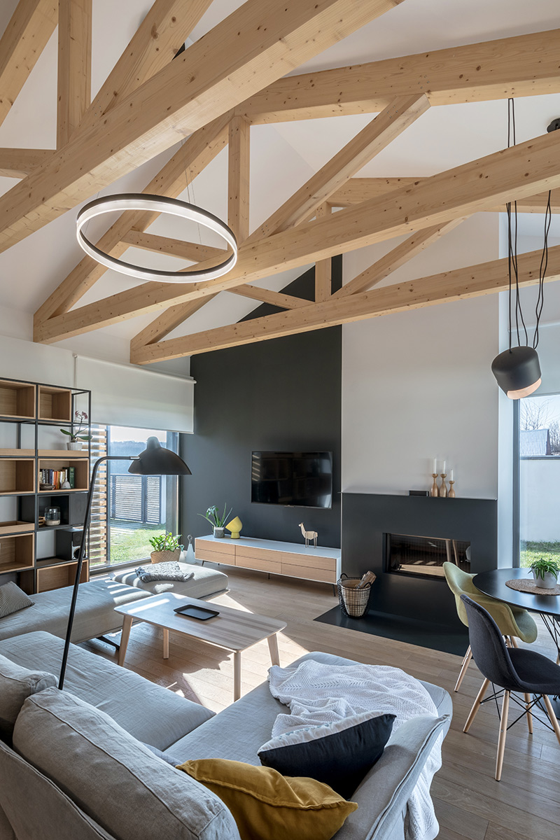
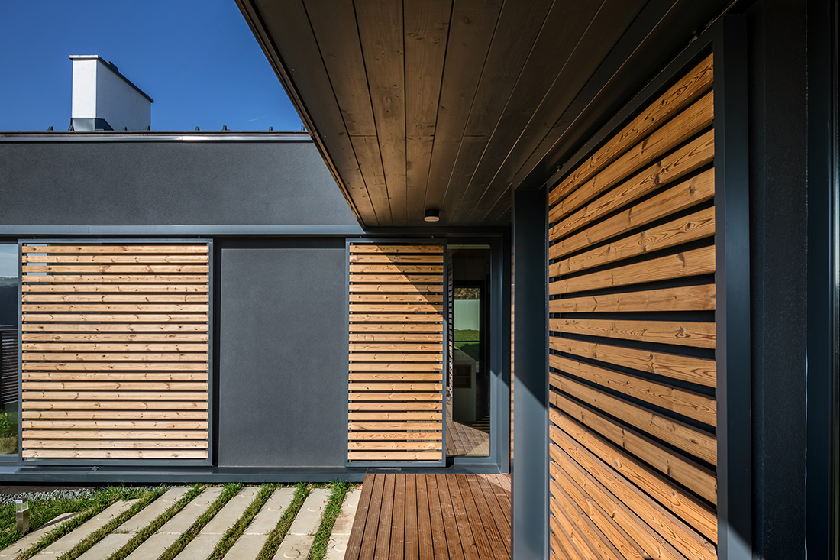
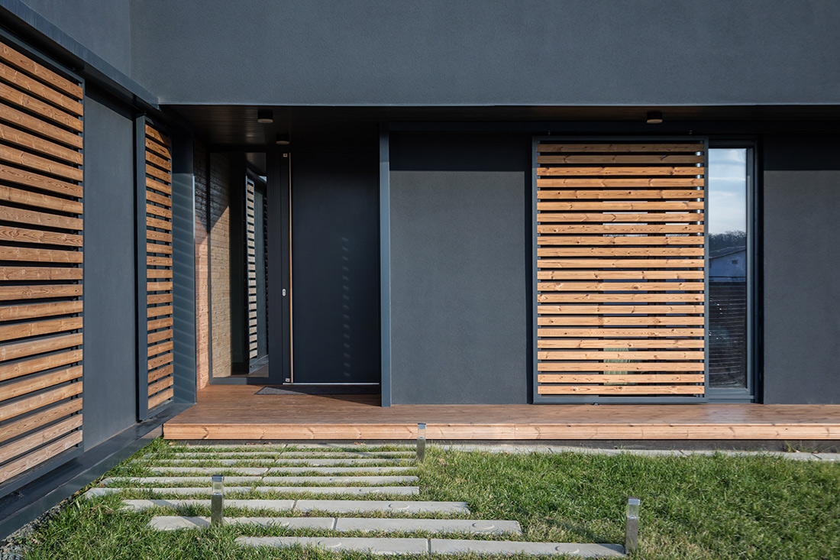
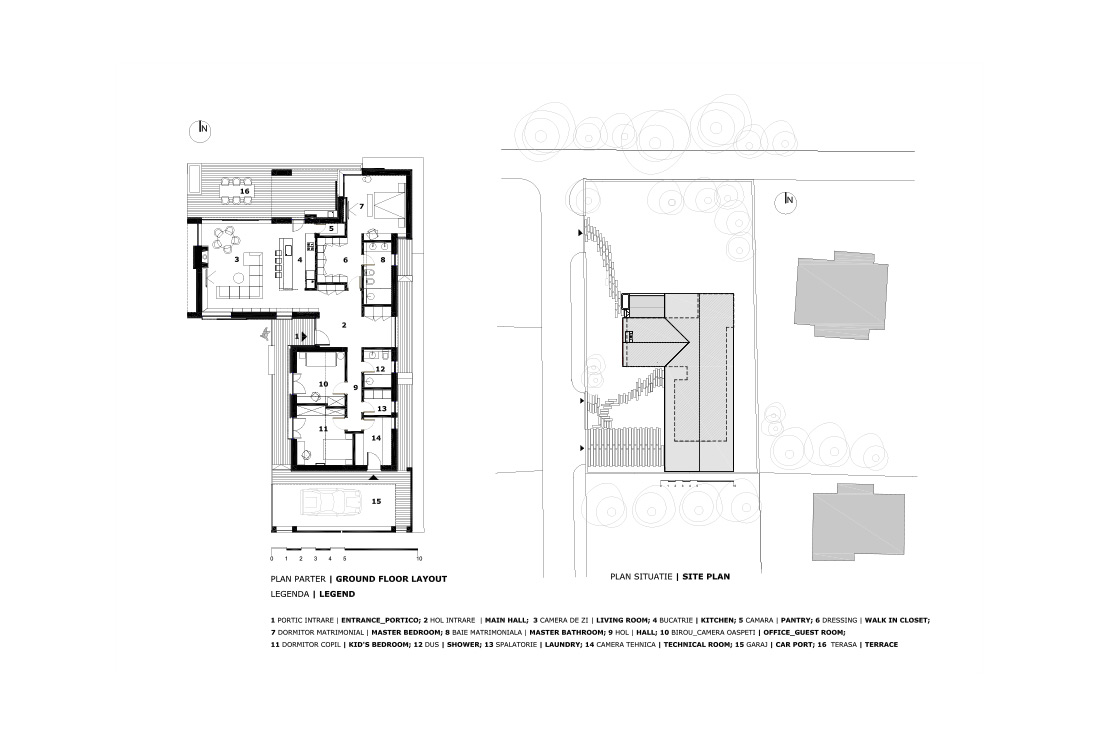

Credits
Architecture
WDE SIGN architecture; Rucsandra Popescu, Iulia Dinu, Sabin Prodan
Year of completion
2018
Location
Branesti Vilage, Ilfov County, Romania
Built area
295 m2
Photos
Sabin Prodan
Project Partners
Valentin State, Cristina Ghita, TECHINICA SCHWEIZ, Saint Gobain, DAIKIN, Marazzi, PROFI STIL, FLOS




